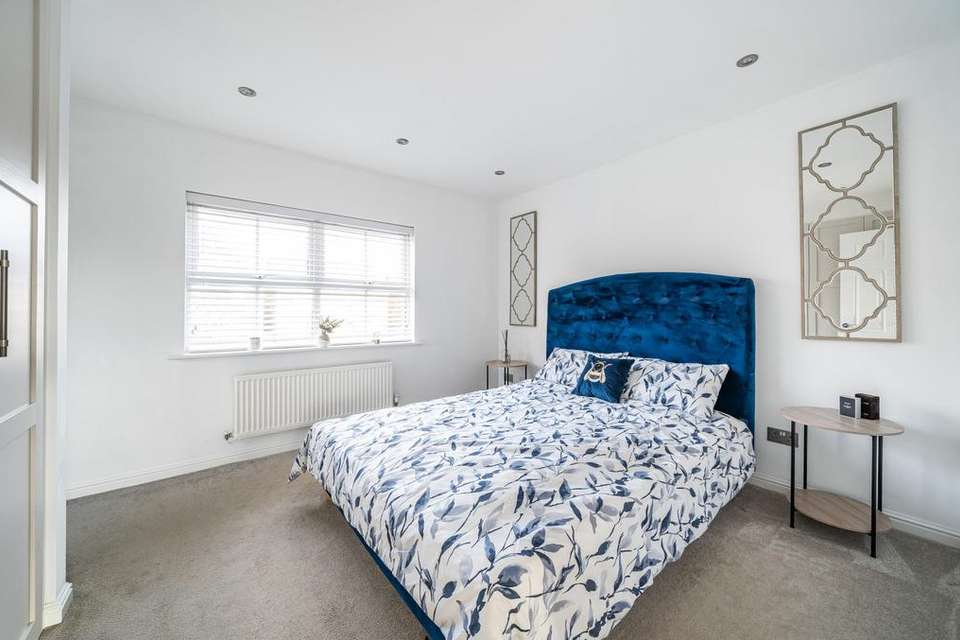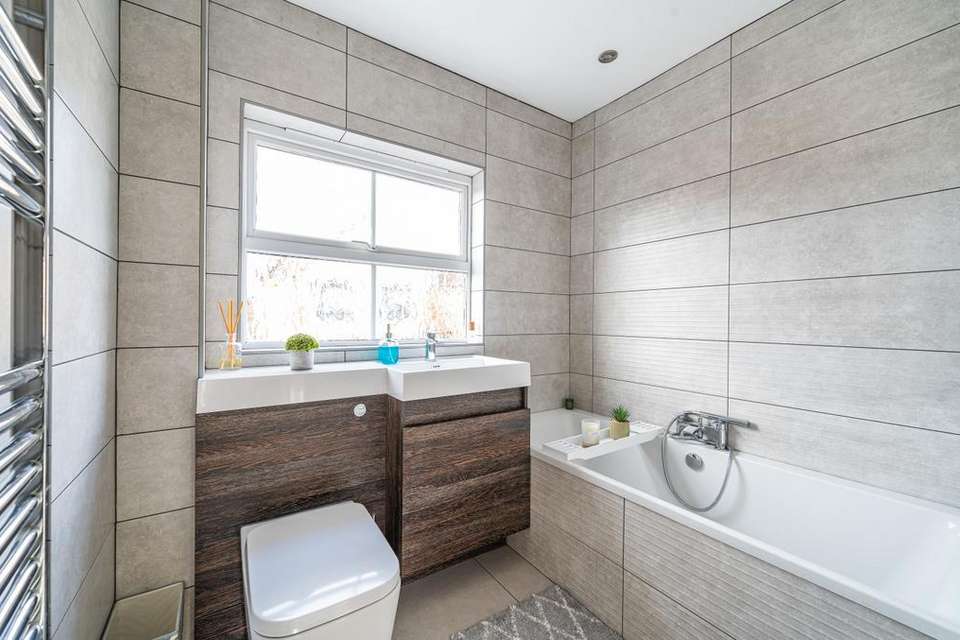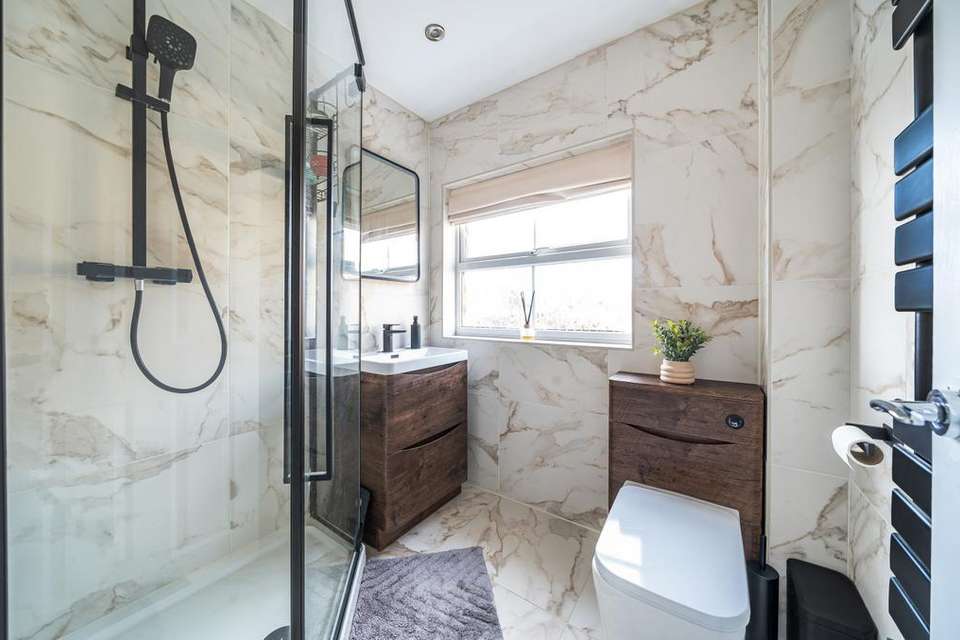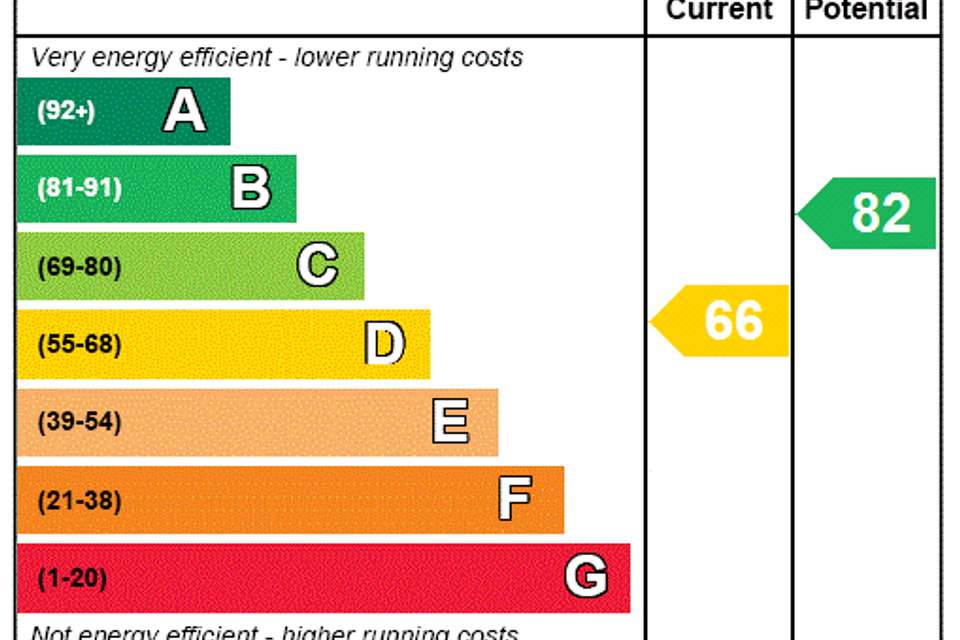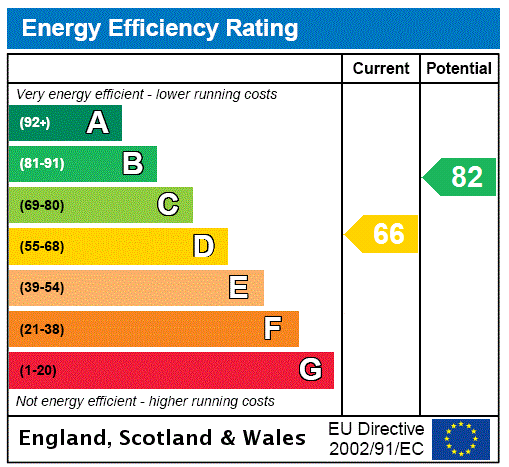3 bedroom detached house for sale
Hampshire, PO15detached house
bedrooms
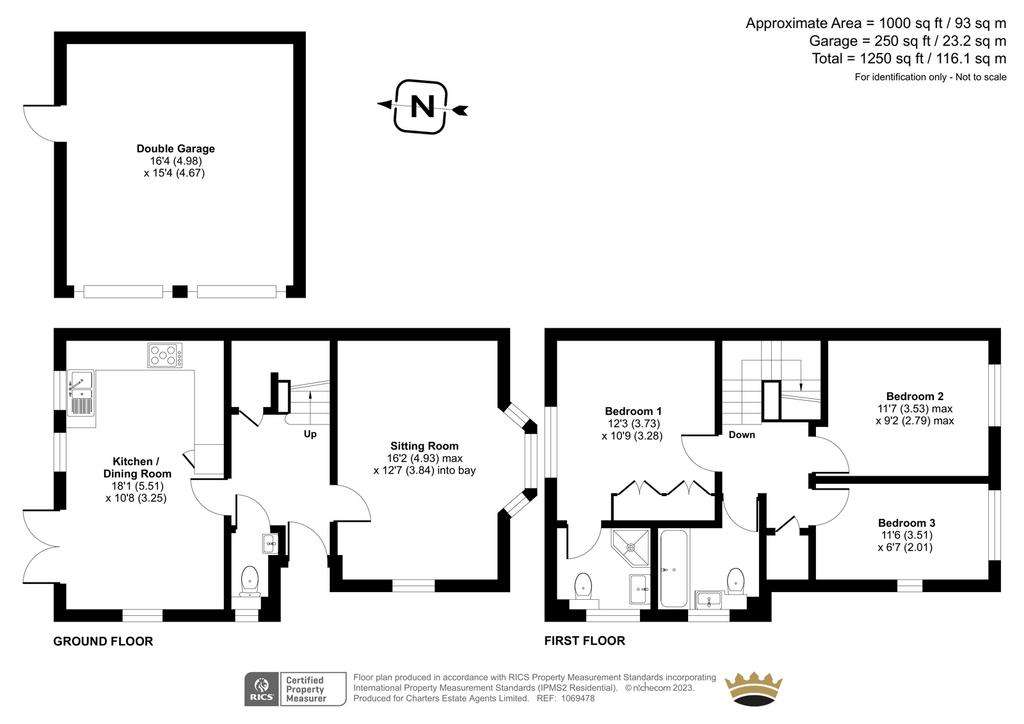
Property photos




+9
Property description
Tucked within a peaceful cul-de-sac, this former show home for the road has been immaculately and meticulously improved making it a true gem. With ample parking in front of the detached double garage, the home offers both convenience and comfort for modern family living with also room to improve further. As you step through the front door, you will be greeted by a spacious central hallway, where the home's thoughtful layout begins to unfold. To the front, is a convenient lounge with a bay window which is both spacious and flooded with natural light. The hallway also offers a downstairs cloakroom tucked away, ensuring the practicality of everyday life. From the hallway facing out towards the rear garden comes the heart of the home in the form of the kitchen/diner. This hub has been expertly installed with attention to detail in every corner, with a floor-to-ceiling window added next to the double doors leading out onto the garden. The kitchen boasts a suite of integrated appliances and benefits from a built-in food waste disposal, making meal preparation a breeze. Upstairs, you will discover three generous bedrooms. The principal bedroom enjoys the luxury of an ensuite shower room and fitted wardrobes, while the other two bedrooms are served by the well-appointed modern family bathroom. Outside, the half brick wall, half fence panel enclosed private rear garden is a delightful retreat. A clever blend of lawn and patio area makes it a dream for al fresco dining and the side and rear garden gates allow ease of access.
The property is well located in the sought-after area of Titchfield Park which remains very popular with both professionals and families, with its quick and easy access to the M27 and Fareham as well as a very good choice of schooling in the area, with the main senior schools being Brookfield, Swanmore and Henry Cort. An excellent range of local amenities can be found at nearby Locks Heath and Whiteley Shopping Centres.
The property is well located in the sought-after area of Titchfield Park which remains very popular with both professionals and families, with its quick and easy access to the M27 and Fareham as well as a very good choice of schooling in the area, with the main senior schools being Brookfield, Swanmore and Henry Cort. An excellent range of local amenities can be found at nearby Locks Heath and Whiteley Shopping Centres.
Interested in this property?
Council tax
First listed
Over a month agoEnergy Performance Certificate
Hampshire, PO15
Marketed by
Charters - Park Gate Sales 39 Middle Road Southampton SO31 7GHPlacebuzz mortgage repayment calculator
Monthly repayment
The Est. Mortgage is for a 25 years repayment mortgage based on a 10% deposit and a 5.5% annual interest. It is only intended as a guide. Make sure you obtain accurate figures from your lender before committing to any mortgage. Your home may be repossessed if you do not keep up repayments on a mortgage.
Hampshire, PO15 - Streetview
DISCLAIMER: Property descriptions and related information displayed on this page are marketing materials provided by Charters - Park Gate Sales. Placebuzz does not warrant or accept any responsibility for the accuracy or completeness of the property descriptions or related information provided here and they do not constitute property particulars. Please contact Charters - Park Gate Sales for full details and further information.





