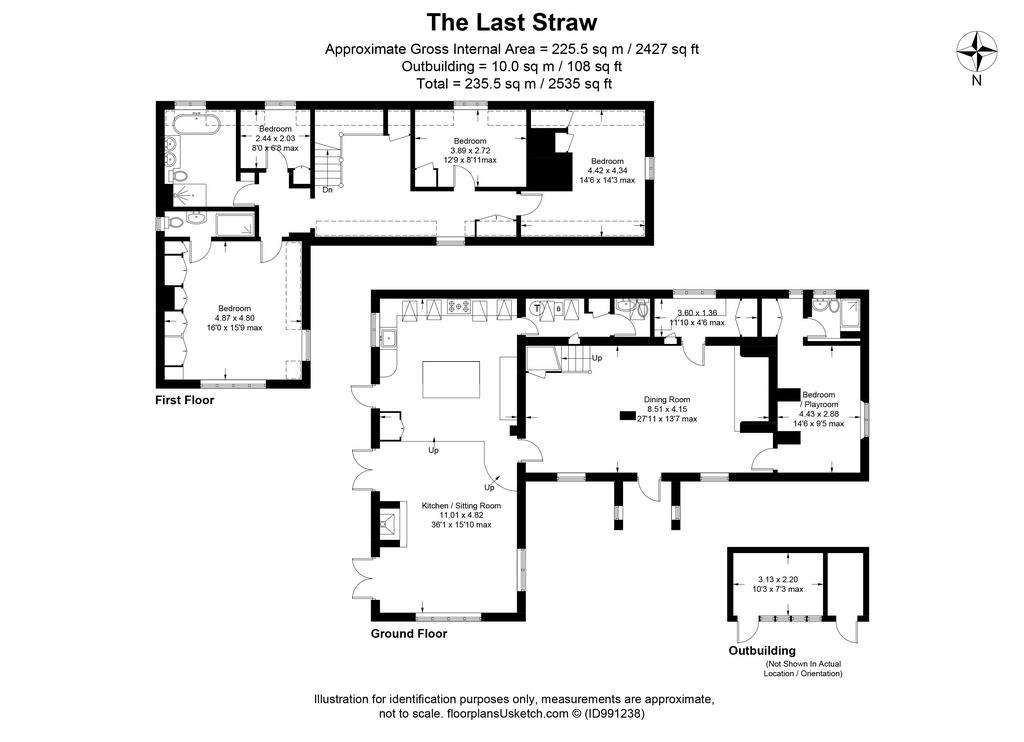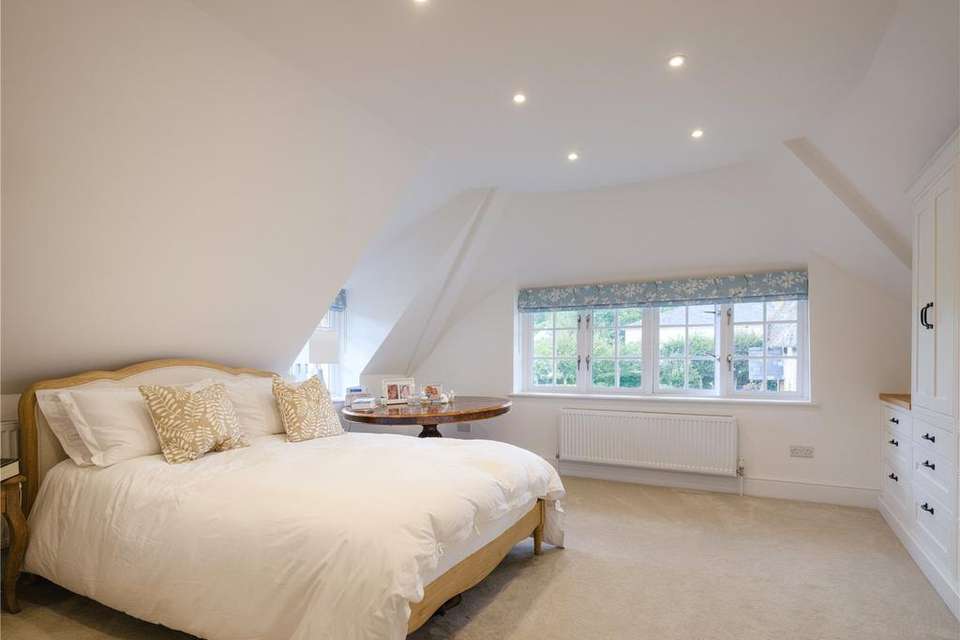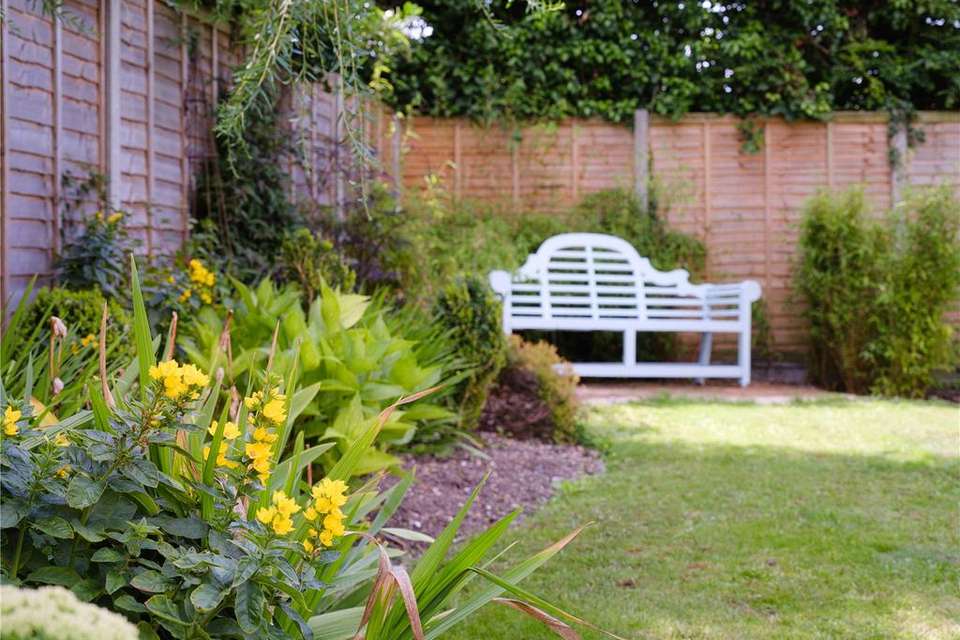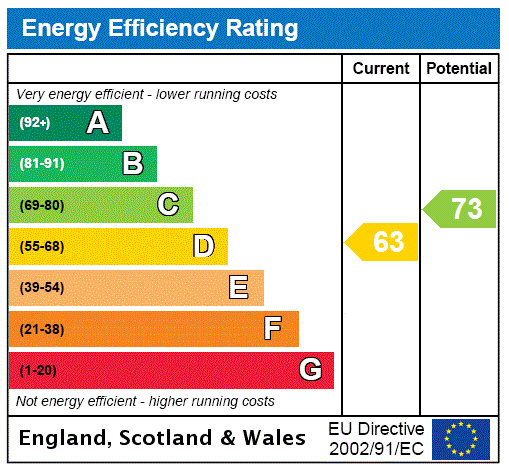5 bedroom detached house for sale
Collingbourne Ducis, Marlborough SN8detached house
bedrooms

Property photos




+16
Property description
Fine & Country are delighted to present this gorgeously renovated grade II listed home in the popular village of Collingbourne Ducis.
The Last Straw is situated in the Wiltshire countryside village of Collingbourne Ducis on the Southern edge of the North Wessex Downs Area of Outstanding Natural Beauty. With Norfolk thatch by Adam Nash, this Grade II listed property possesses a fascinating history; thought to have been built with beams from the Spanish Armada, with original markings visible in some beams, over the years it has served as a public house and police station as well as a beautiful home. Stunningly redesigned to an excellent standard the sensitive design combines traditional and contemporary features. The Last Straw benefits from 5 bedrooms, 3 bathrooms, office, open-plan kitchen, dining and living space, with beautiful views of the garden and considerable outdoor entertaining space, with laid to lawn garden and access to the children’s park behind the property.
Ground Floor:
Entering this idyllic countryside cottage from the character porch, the reception is immediately welcoming, with engineered oak floors, an inglenook fireplace and wood burning stove it invites a sense of arriving home; be it the final destination after the summer holidays, reaching shelter from the rain, a warm retreat at the end of a long walk, or celebrating Christmas with loved ones. Discreetly disguised as a bookcase is the entrance to the office and on the Western side of the property is the ground floor bedroom, using the inglenook fireplace as storage and retaining the old gaols history, the ensuite is complete with the original beam that once held the iron bars. On the opposite side of the property is the grand open plan living room with two sets of French doors leading to the quintessential countryside garden and seamlessly integrated with the Holbrooks hand-crafted kitchen; with additional garden access and equipped with a moving island, excellently designed to ensure no sacrifice is necessary between entertaining and practicality. With inbuilt appliances and wine cooler, the kitchen is beautifully designed and co-ordinated, marble surfaces provide a clean finish and discreet ventilation maintain the aesthetics of the kitchen. Tucked away neatly beside the kitchen is the utility housing washer/dryer space and the boiler leading to the single cloakroom, all naturally lit with the skylights on the Southern wall.
First Floor:
The staircase elegantly curls around to a generous landing suitable for an open office space and features distinguished beams and plenty of storage, leading to the array of rooms on the first floor. On the Western side of the cottage are two double bedrooms, both equipped with in-built wardrobes and one with a priest-hole, further evoking the history of this characterful property. On the Eastern side of the property is the large principal bedroom with a high ceiling, in-built wardrobes and dressers adorning one wall and also features an ensuite. Next to this is the family bathroom, with access to the fire-boarded loft, equipped with underfloor heating, twin vanities, a must for busy working families, a free-standing shower and large bath, ideal for a long soak and relaxation after a hard day. There is an additional single bedroom beside this that is also suitable for an upstairs office or nursery.
Outside:
The picture-postcard perfect façade is completed by flower beds bordering the property and gravel driveway, suitable for up to six vehicles, with double gated access to the rear garden and a charming thatched well situated beside the porch.
To the rear of the property, the generous patio lines a third of the outdoor space with plenty of room for dining and entertaining, or enjoying the changing of the seasons with a glass of wine, perhaps observing the hydrangea and wisteria climbing and twisting around the trellis. The laid to lawn garden is bordered by flower beds and high hedges and in addition to being fenced and surrounded by trees, so the garden is free to be enjoyed without being overlooked. With a double shed and additional store to each side of the property, there is also rear garden access to the children’s park behind the cottage, perfect for young families.
Location:
On the Southern edge of the North Wessex Downs Area of Outstanding Natural Beauty, Collingbourne Ducis is ideally situated for multiple walking and cycling routes throughout the Wiltshire countryside. With a nearby local shop and post office counter, the village also has a range of local eateries with a deli and two local public houses, The Tipple Inn and The Shears Inn. There is a popular local primary school close to the village hall and Cricket Club within a few minutes’ walk and St. Andrew’s Church is at the opposite end of the village.
Just under 9 miles away are the villages of Bedwyn and Pewsey with train lines to Paddington taking approximately one hour or just 10 miles away is the town of Andover, with trains to Waterloo taking just over an hour. To the North lies the thriving market town of Marlborough, around 10 miles away offering a fantastic range of shopping, from small independent boutiques like The Merchant’s House, Biggie Best, and The White Horse Bookshop; to national retailers such as Waitrose, Space NK and The White Company. There are also plenty of excellent dining options such as Dan’s at The Crown, Rick Stein and Bunce’s to name just a few, in addition to a wonderful independent cinema situated on The Parade. Many families are attracted to the area for the excellent schooling on offer in both the private and state sectors which locally include Collingbourne CofE Primary (state), St. Francis Prep (independent), Marlborough College (independent), Dauntsey’s (independent) and many more.
The Last Straw is situated in the Wiltshire countryside village of Collingbourne Ducis on the Southern edge of the North Wessex Downs Area of Outstanding Natural Beauty. With Norfolk thatch by Adam Nash, this Grade II listed property possesses a fascinating history; thought to have been built with beams from the Spanish Armada, with original markings visible in some beams, over the years it has served as a public house and police station as well as a beautiful home. Stunningly redesigned to an excellent standard the sensitive design combines traditional and contemporary features. The Last Straw benefits from 5 bedrooms, 3 bathrooms, office, open-plan kitchen, dining and living space, with beautiful views of the garden and considerable outdoor entertaining space, with laid to lawn garden and access to the children’s park behind the property.
Ground Floor:
Entering this idyllic countryside cottage from the character porch, the reception is immediately welcoming, with engineered oak floors, an inglenook fireplace and wood burning stove it invites a sense of arriving home; be it the final destination after the summer holidays, reaching shelter from the rain, a warm retreat at the end of a long walk, or celebrating Christmas with loved ones. Discreetly disguised as a bookcase is the entrance to the office and on the Western side of the property is the ground floor bedroom, using the inglenook fireplace as storage and retaining the old gaols history, the ensuite is complete with the original beam that once held the iron bars. On the opposite side of the property is the grand open plan living room with two sets of French doors leading to the quintessential countryside garden and seamlessly integrated with the Holbrooks hand-crafted kitchen; with additional garden access and equipped with a moving island, excellently designed to ensure no sacrifice is necessary between entertaining and practicality. With inbuilt appliances and wine cooler, the kitchen is beautifully designed and co-ordinated, marble surfaces provide a clean finish and discreet ventilation maintain the aesthetics of the kitchen. Tucked away neatly beside the kitchen is the utility housing washer/dryer space and the boiler leading to the single cloakroom, all naturally lit with the skylights on the Southern wall.
First Floor:
The staircase elegantly curls around to a generous landing suitable for an open office space and features distinguished beams and plenty of storage, leading to the array of rooms on the first floor. On the Western side of the cottage are two double bedrooms, both equipped with in-built wardrobes and one with a priest-hole, further evoking the history of this characterful property. On the Eastern side of the property is the large principal bedroom with a high ceiling, in-built wardrobes and dressers adorning one wall and also features an ensuite. Next to this is the family bathroom, with access to the fire-boarded loft, equipped with underfloor heating, twin vanities, a must for busy working families, a free-standing shower and large bath, ideal for a long soak and relaxation after a hard day. There is an additional single bedroom beside this that is also suitable for an upstairs office or nursery.
Outside:
The picture-postcard perfect façade is completed by flower beds bordering the property and gravel driveway, suitable for up to six vehicles, with double gated access to the rear garden and a charming thatched well situated beside the porch.
To the rear of the property, the generous patio lines a third of the outdoor space with plenty of room for dining and entertaining, or enjoying the changing of the seasons with a glass of wine, perhaps observing the hydrangea and wisteria climbing and twisting around the trellis. The laid to lawn garden is bordered by flower beds and high hedges and in addition to being fenced and surrounded by trees, so the garden is free to be enjoyed without being overlooked. With a double shed and additional store to each side of the property, there is also rear garden access to the children’s park behind the cottage, perfect for young families.
Location:
On the Southern edge of the North Wessex Downs Area of Outstanding Natural Beauty, Collingbourne Ducis is ideally situated for multiple walking and cycling routes throughout the Wiltshire countryside. With a nearby local shop and post office counter, the village also has a range of local eateries with a deli and two local public houses, The Tipple Inn and The Shears Inn. There is a popular local primary school close to the village hall and Cricket Club within a few minutes’ walk and St. Andrew’s Church is at the opposite end of the village.
Just under 9 miles away are the villages of Bedwyn and Pewsey with train lines to Paddington taking approximately one hour or just 10 miles away is the town of Andover, with trains to Waterloo taking just over an hour. To the North lies the thriving market town of Marlborough, around 10 miles away offering a fantastic range of shopping, from small independent boutiques like The Merchant’s House, Biggie Best, and The White Horse Bookshop; to national retailers such as Waitrose, Space NK and The White Company. There are also plenty of excellent dining options such as Dan’s at The Crown, Rick Stein and Bunce’s to name just a few, in addition to a wonderful independent cinema situated on The Parade. Many families are attracted to the area for the excellent schooling on offer in both the private and state sectors which locally include Collingbourne CofE Primary (state), St. Francis Prep (independent), Marlborough College (independent), Dauntsey’s (independent) and many more.
Interested in this property?
Council tax
First listed
Over a month agoEnergy Performance Certificate
Collingbourne Ducis, Marlborough SN8
Marketed by
Fine & Country - Marlborough, Devizes & Newbury Elcot Mews Marlborough, Wiltshire SN8 2BGPlacebuzz mortgage repayment calculator
Monthly repayment
The Est. Mortgage is for a 25 years repayment mortgage based on a 10% deposit and a 5.5% annual interest. It is only intended as a guide. Make sure you obtain accurate figures from your lender before committing to any mortgage. Your home may be repossessed if you do not keep up repayments on a mortgage.
Collingbourne Ducis, Marlborough SN8 - Streetview
DISCLAIMER: Property descriptions and related information displayed on this page are marketing materials provided by Fine & Country - Marlborough, Devizes & Newbury. Placebuzz does not warrant or accept any responsibility for the accuracy or completeness of the property descriptions or related information provided here and they do not constitute property particulars. Please contact Fine & Country - Marlborough, Devizes & Newbury for full details and further information.





















