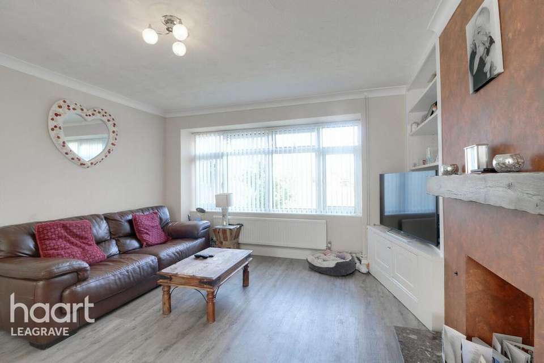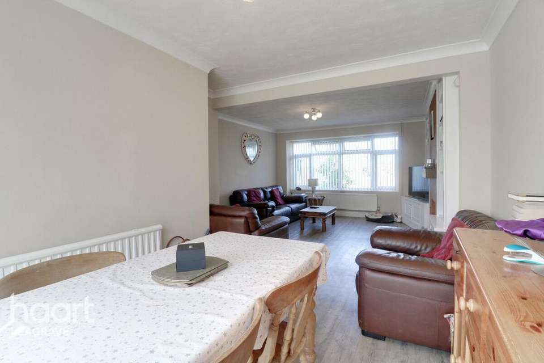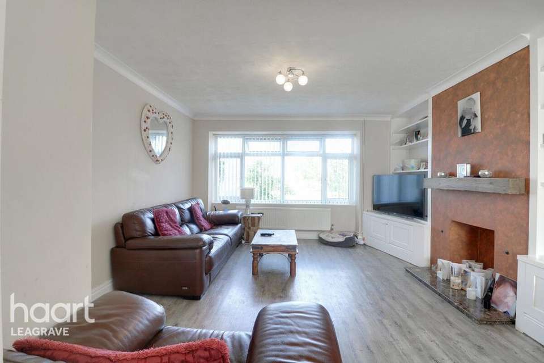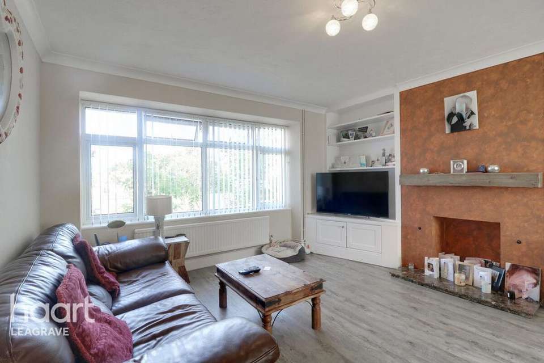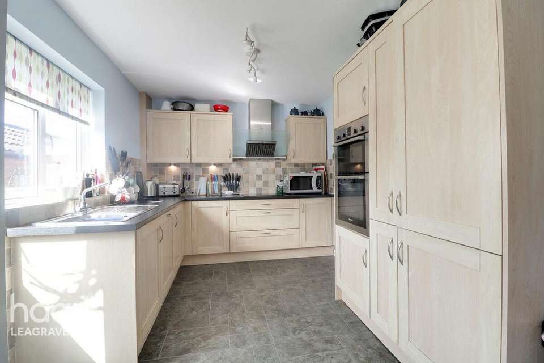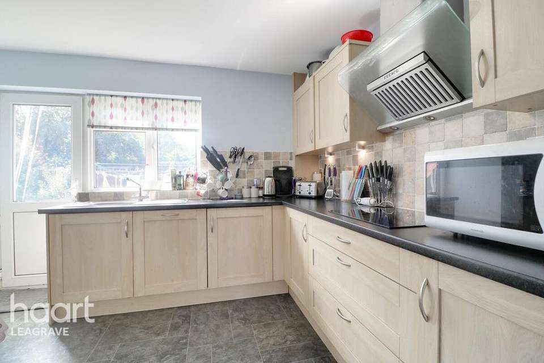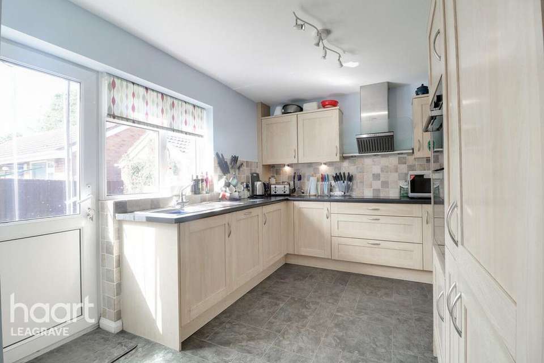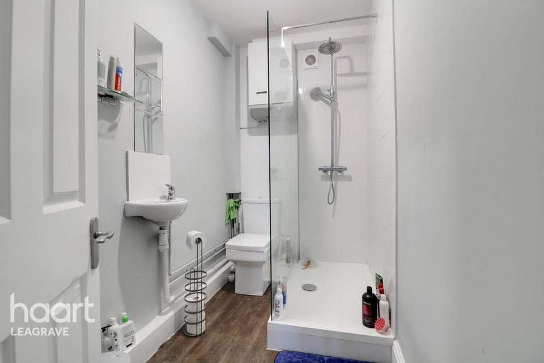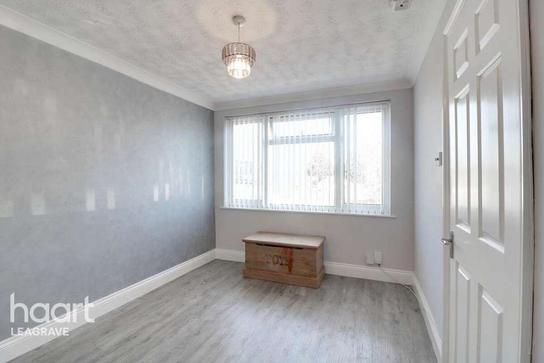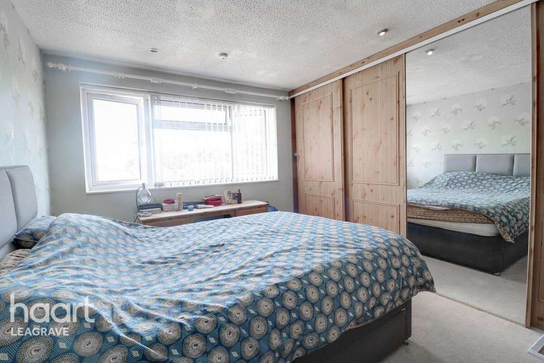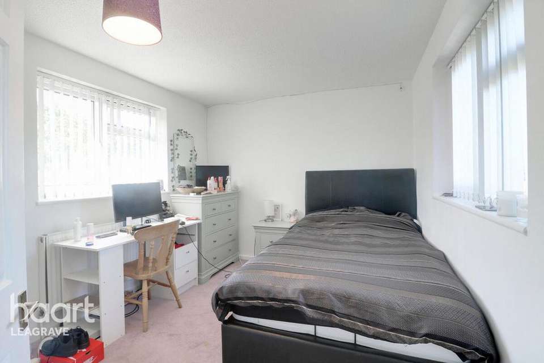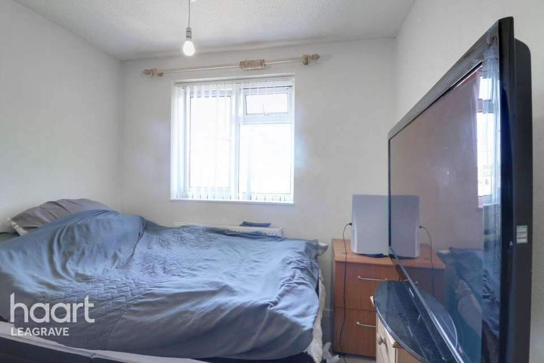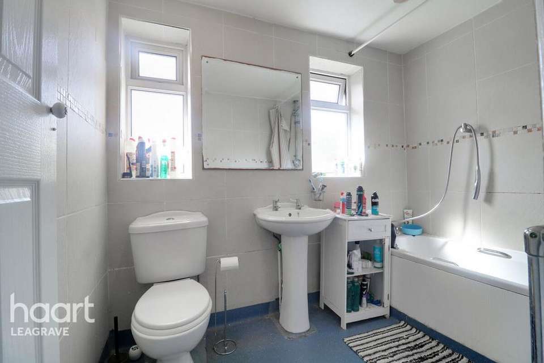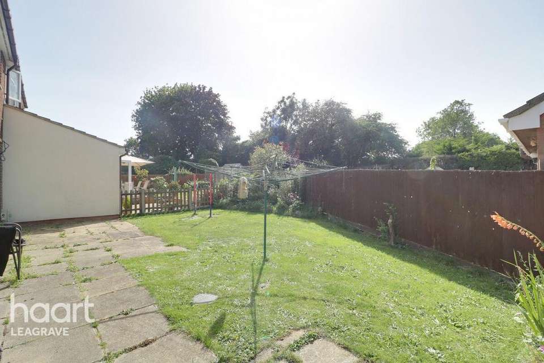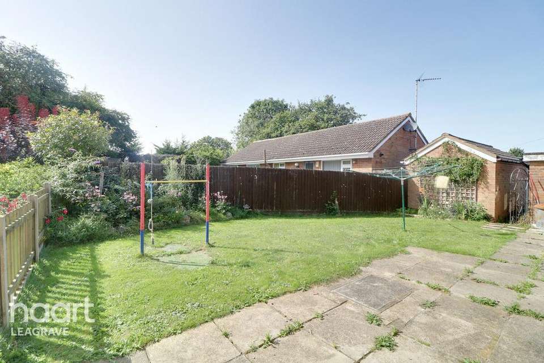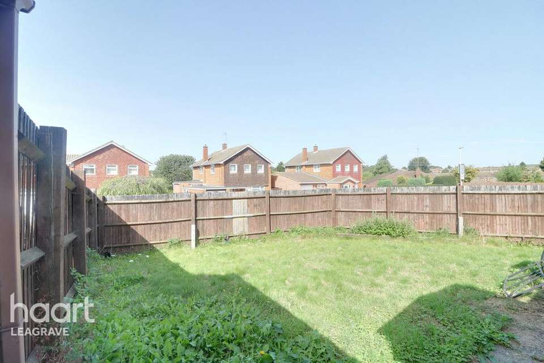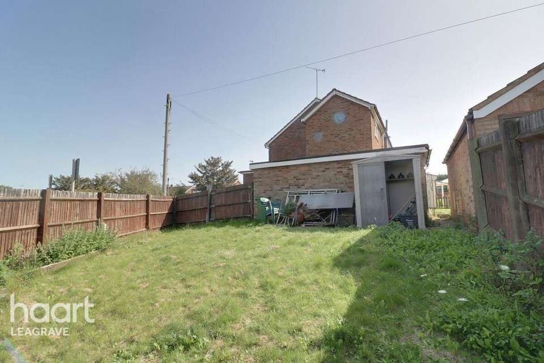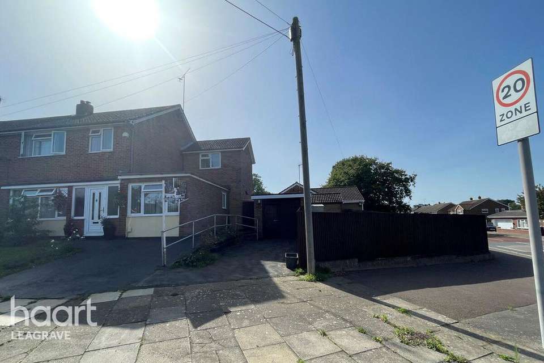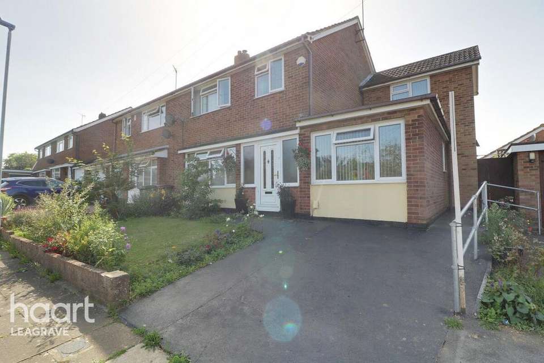4 bedroom semi-detached house for sale
Swasedale Road, Lutonsemi-detached house
bedrooms
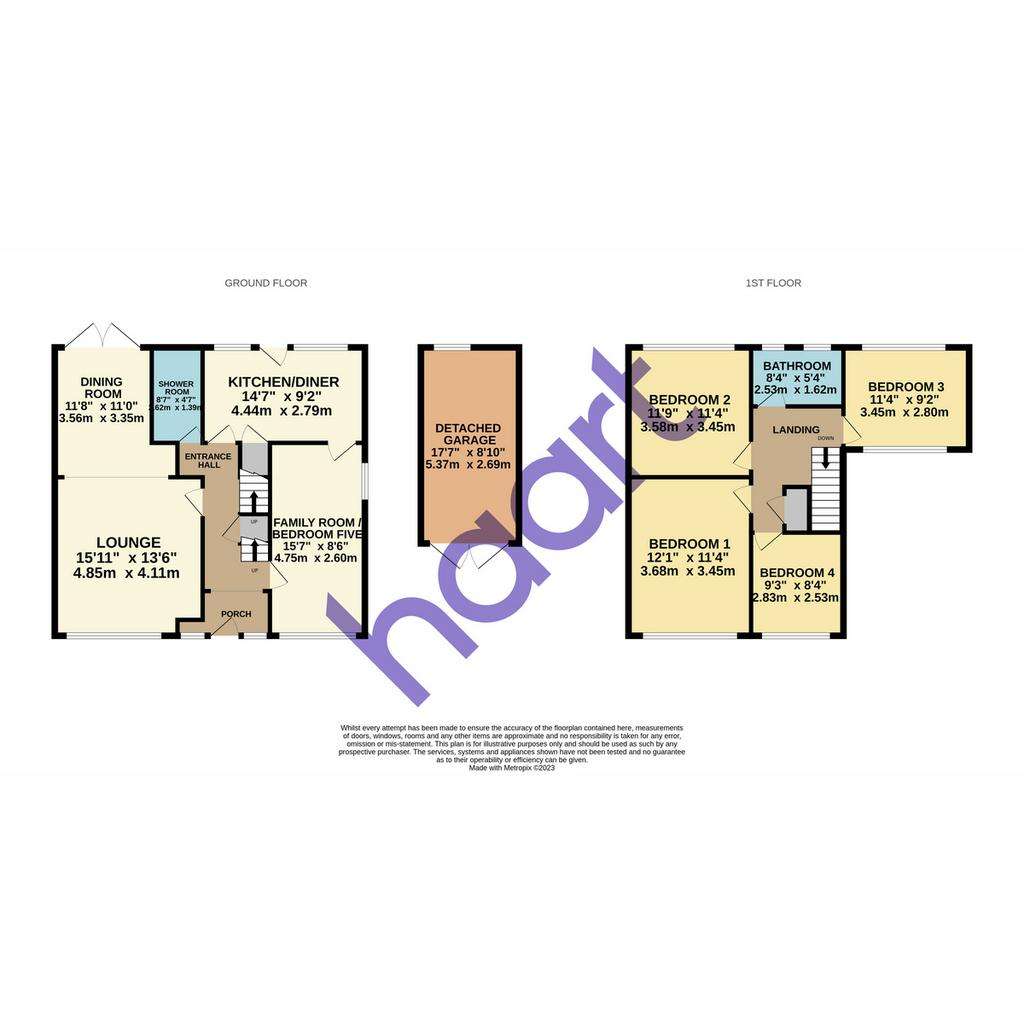
Property photos

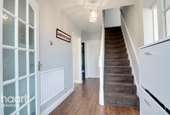
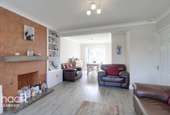
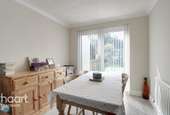
+24
Property description
*GUIDE PRICE £400,000 TO £425,000*
Ok, Let's get straight to it!
Right off the bat, this imposing semi detached family home situated on an expansive corner plot in Limbury Mead has virtually everything the larger family needs to live comfortably for years to come.
From the porch, you enter the spacious hallway that invites you into this fab property and pretty much pulls you into the main living area which is a particularly wide set lounge that sweeps through to the dining area that overlooks the rear garden.... more about the garden later.
This living and dining area is a generous space with a front aspect window that bellows in masses of natural light that bounces off all walls making this an area of the home that the whole family can enjoy of an evening catching up on the latest binge worthy Netflix series.
The kitchen diner has ample floor and wall mounted fitted units for all the usual mod cons a family might need and additional breakfast bar space and a door that also leads to the rear garden.
To complete the ground floor accommodation, not only do you have a secondary shower room perfect for guests and extended family, you also have a third reception area by way of a cleverly designed garage conversion with dual accesses from both the main entrance hall and the kitchen diner. This versatile room could be utilised in a multitude of ways - for example, a third reception, a play room, office, study of a fifth bedroom served by the ground floor shower room!
As you get to the first floor, you will struggle to ignore the sheer magnitude of the landing area which offers built in storage and access to the loft for even more storage of larger items and personal keepsakes. Then you have the bedrooms of which all four are of great size and well presented throughout. To complete the first floor, you also have the family bathroom with tiled walls and shower over bath.
Externally, this property boasts not one but two garden areas to the rear and side of this sizeable corner plot. The rear garden has a patio area with a lawn leading to one of two garages, whilst the side space houses the second garage/storage and the second garden space. Subject to planning, there is a world of possibilities to the loft, side and rear of this magnificent dwelling...!
Swasedale Road is located in the very popular and sought after Limbury Mead area of Leagrave Luton LU3, and offers a wealth of local amenities just moments from your front door. From shops to schools and rail links to recreational grounds Swasedale Road sits pretty in the middle of it all. For daily commuting, you have busses that go to and from all corners of our fair town, and Leagrave Station is a fast and efficient way to get from Luton to Central London in less than an hour.
Call Haart today to book your tour!
Ok, Let's get straight to it!
Right off the bat, this imposing semi detached family home situated on an expansive corner plot in Limbury Mead has virtually everything the larger family needs to live comfortably for years to come.
From the porch, you enter the spacious hallway that invites you into this fab property and pretty much pulls you into the main living area which is a particularly wide set lounge that sweeps through to the dining area that overlooks the rear garden.... more about the garden later.
This living and dining area is a generous space with a front aspect window that bellows in masses of natural light that bounces off all walls making this an area of the home that the whole family can enjoy of an evening catching up on the latest binge worthy Netflix series.
The kitchen diner has ample floor and wall mounted fitted units for all the usual mod cons a family might need and additional breakfast bar space and a door that also leads to the rear garden.
To complete the ground floor accommodation, not only do you have a secondary shower room perfect for guests and extended family, you also have a third reception area by way of a cleverly designed garage conversion with dual accesses from both the main entrance hall and the kitchen diner. This versatile room could be utilised in a multitude of ways - for example, a third reception, a play room, office, study of a fifth bedroom served by the ground floor shower room!
As you get to the first floor, you will struggle to ignore the sheer magnitude of the landing area which offers built in storage and access to the loft for even more storage of larger items and personal keepsakes. Then you have the bedrooms of which all four are of great size and well presented throughout. To complete the first floor, you also have the family bathroom with tiled walls and shower over bath.
Externally, this property boasts not one but two garden areas to the rear and side of this sizeable corner plot. The rear garden has a patio area with a lawn leading to one of two garages, whilst the side space houses the second garage/storage and the second garden space. Subject to planning, there is a world of possibilities to the loft, side and rear of this magnificent dwelling...!
Swasedale Road is located in the very popular and sought after Limbury Mead area of Leagrave Luton LU3, and offers a wealth of local amenities just moments from your front door. From shops to schools and rail links to recreational grounds Swasedale Road sits pretty in the middle of it all. For daily commuting, you have busses that go to and from all corners of our fair town, and Leagrave Station is a fast and efficient way to get from Luton to Central London in less than an hour.
Call Haart today to book your tour!
Interested in this property?
Council tax
First listed
Over a month agoEnergy Performance Certificate
Swasedale Road, Luton
Marketed by
haart Estate Agents - Leagrave 186 Marsh Road Leagrave LU3 2QLPlacebuzz mortgage repayment calculator
Monthly repayment
The Est. Mortgage is for a 25 years repayment mortgage based on a 10% deposit and a 5.5% annual interest. It is only intended as a guide. Make sure you obtain accurate figures from your lender before committing to any mortgage. Your home may be repossessed if you do not keep up repayments on a mortgage.
Swasedale Road, Luton - Streetview
DISCLAIMER: Property descriptions and related information displayed on this page are marketing materials provided by haart Estate Agents - Leagrave. Placebuzz does not warrant or accept any responsibility for the accuracy or completeness of the property descriptions or related information provided here and they do not constitute property particulars. Please contact haart Estate Agents - Leagrave for full details and further information.







