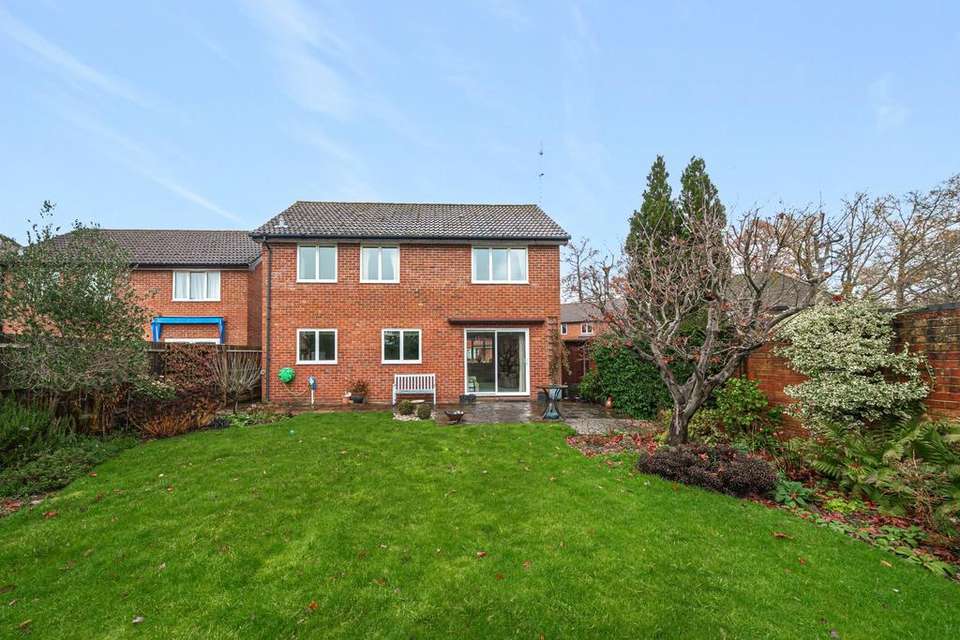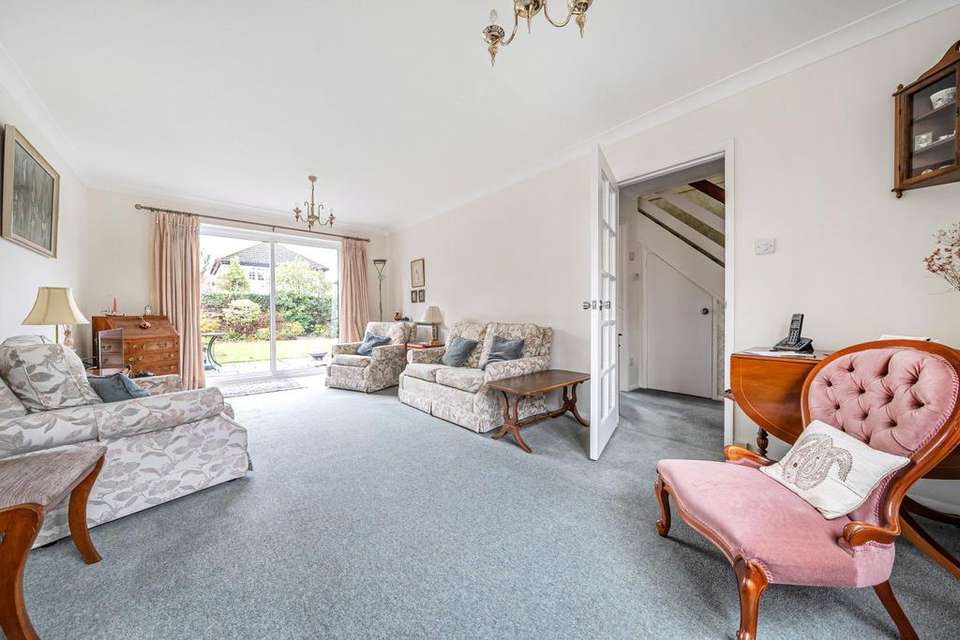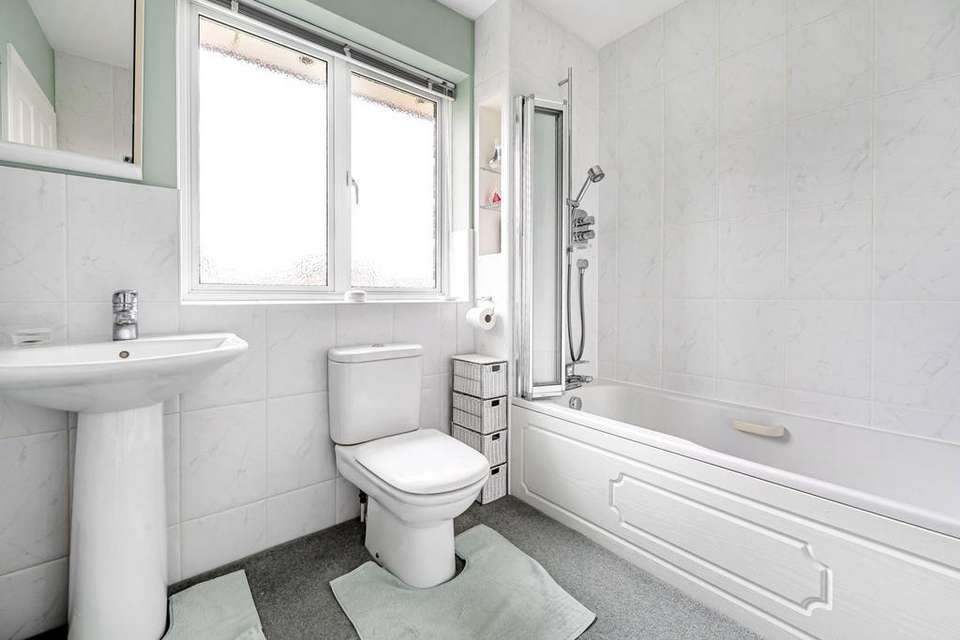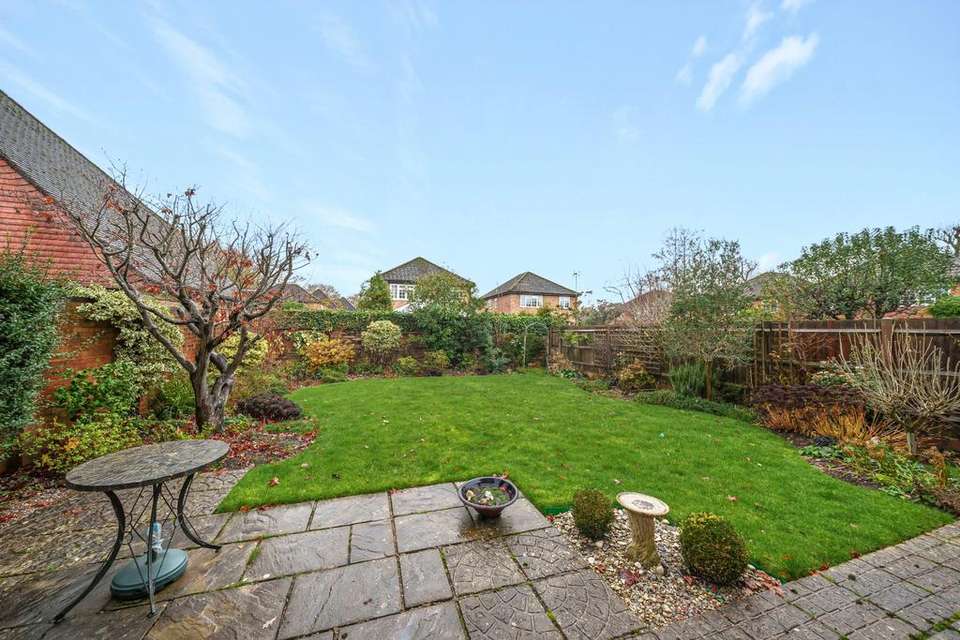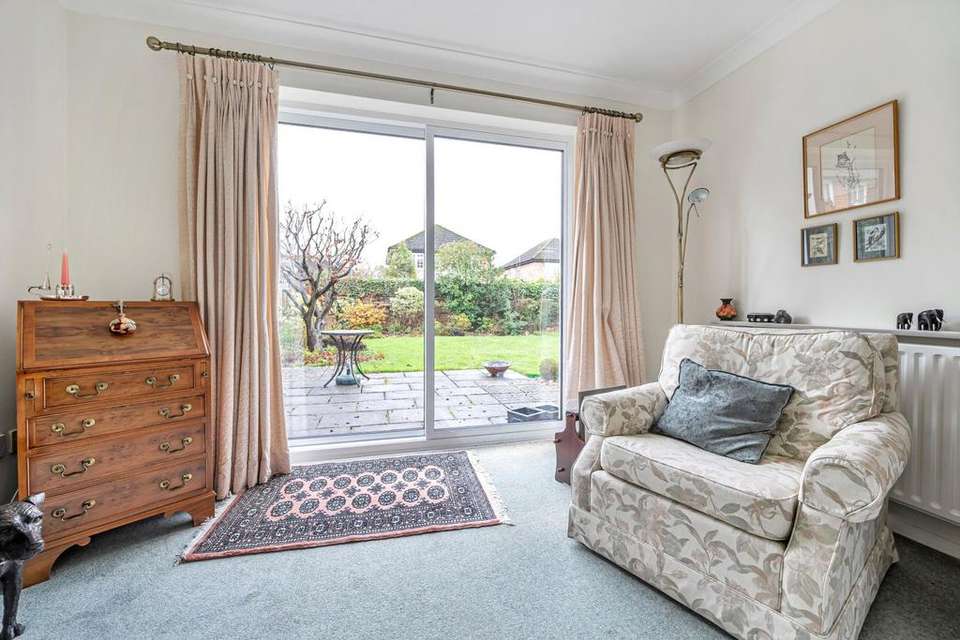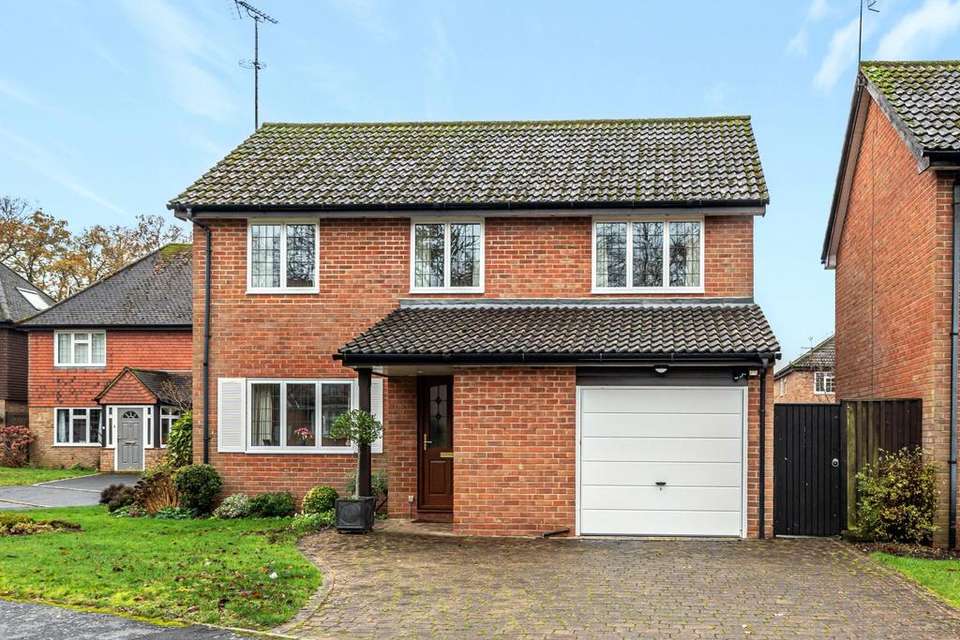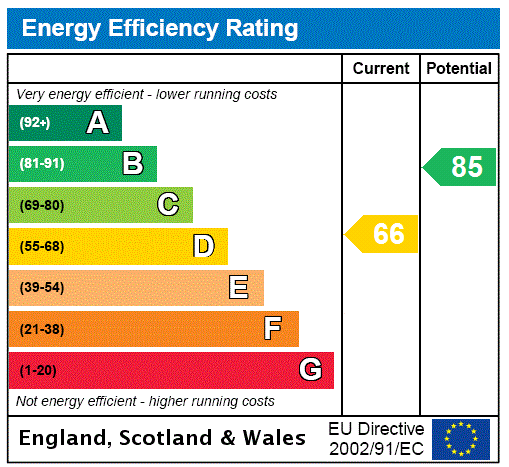3 bedroom detached house for sale
Cranleigh, GU6detached house
bedrooms
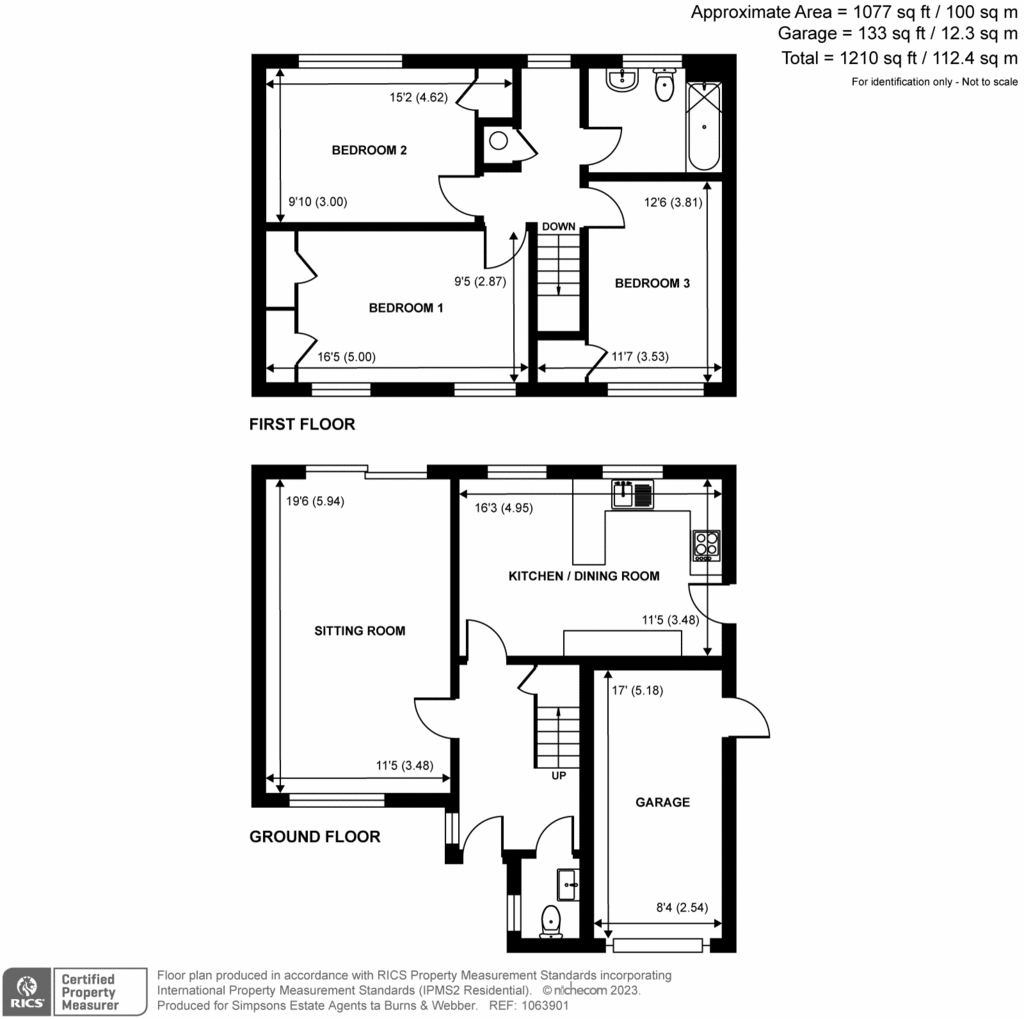
Property photos




+17
Property description
A well presented three bedroom detached family home in a popular cul-de-sac close to Cranleigh High Street, with a south-west facing garden, on the market with potential for updating and with the additional benefit of NO ONWARD CHAIN.
An exciting opportunity to acquire a delightful three bedroom family home in a tranquil and popular location with driveway for two vehicles and additional garage.
Welcome to Ellery Close, a charming cul-de-sac tucked away within close proximity to Cranleigh High Street. Nestled on a corner plot, this delightful three-bedroom detached family home offers a perfect blend of comfort and convenient location.
As you approach, the property presents itself with a welcoming façade with decorative shutters to the ground floor window, and featuring a brick-paved driveway providing ample off-street parking. The manicured lawn, adorned with shrub/flower borders, adds a touch of natural beauty to the front of the house. A covered porchway leads you into the bright and airy hallway, where you'll find a downstairs cloakroom with a modern white suite.
The heart of the home is the dual-aspect sitting room, which boasts patio doors opening onto the rear garden. This connection to the outdoors fills the space with natural light, creating a warm and inviting atmosphere. The adjacent kitchen/dining room is once again a bright space with light-coloured wall and base kitchen units and contrasting work surfaces. The kitchen provides room for appliances like a washing machine, cooker, fridge, and freezer, with a side door which leads to a passage, providing access to the integral garage and a convenient gate leading to the front of the house.
Ascending the straight and easy-rising staircase from the hallway, you'll find a spacious first-floor landing with room for occasional furniture and a handy shelved airing cupboard. The three generous double bedrooms each come with fitted cupboards, providing ample storage space. Two bedrooms face the front, with one of them currently utilised as a study, and the third overlooks the rear garden. The family bathroom is equipped with a white suite, comprising a bath with a shower over and a concertina shower screen, washbasin, and WC.
One of the highlights of the property is the south-west facing rear garden. This outdoor haven is mostly laid to lawn, surrounded by mature shrubs and flower beds that add a touch of serenity. A paved patio is perfect for al fresco dining, making it an ideal spot to enjoy sunny afternoons and evenings with family and friends.
Don't miss the opportunity to view this bright and well-maintained home which is offered with no onward chain and the potential to create your own bespoke home.
An exciting opportunity to acquire a delightful three bedroom family home in a tranquil and popular location with driveway for two vehicles and additional garage.
Welcome to Ellery Close, a charming cul-de-sac tucked away within close proximity to Cranleigh High Street. Nestled on a corner plot, this delightful three-bedroom detached family home offers a perfect blend of comfort and convenient location.
As you approach, the property presents itself with a welcoming façade with decorative shutters to the ground floor window, and featuring a brick-paved driveway providing ample off-street parking. The manicured lawn, adorned with shrub/flower borders, adds a touch of natural beauty to the front of the house. A covered porchway leads you into the bright and airy hallway, where you'll find a downstairs cloakroom with a modern white suite.
The heart of the home is the dual-aspect sitting room, which boasts patio doors opening onto the rear garden. This connection to the outdoors fills the space with natural light, creating a warm and inviting atmosphere. The adjacent kitchen/dining room is once again a bright space with light-coloured wall and base kitchen units and contrasting work surfaces. The kitchen provides room for appliances like a washing machine, cooker, fridge, and freezer, with a side door which leads to a passage, providing access to the integral garage and a convenient gate leading to the front of the house.
Ascending the straight and easy-rising staircase from the hallway, you'll find a spacious first-floor landing with room for occasional furniture and a handy shelved airing cupboard. The three generous double bedrooms each come with fitted cupboards, providing ample storage space. Two bedrooms face the front, with one of them currently utilised as a study, and the third overlooks the rear garden. The family bathroom is equipped with a white suite, comprising a bath with a shower over and a concertina shower screen, washbasin, and WC.
One of the highlights of the property is the south-west facing rear garden. This outdoor haven is mostly laid to lawn, surrounded by mature shrubs and flower beds that add a touch of serenity. A paved patio is perfect for al fresco dining, making it an ideal spot to enjoy sunny afternoons and evenings with family and friends.
Don't miss the opportunity to view this bright and well-maintained home which is offered with no onward chain and the potential to create your own bespoke home.
Interested in this property?
Council tax
First listed
2 weeks agoEnergy Performance Certificate
Cranleigh, GU6
Marketed by
Curchods inc. Burns & Webber - Cranleigh Cranleigh House, 32 High Street Cranleigh GU6 8AECall agent on 01483 268822
Placebuzz mortgage repayment calculator
Monthly repayment
The Est. Mortgage is for a 25 years repayment mortgage based on a 10% deposit and a 5.5% annual interest. It is only intended as a guide. Make sure you obtain accurate figures from your lender before committing to any mortgage. Your home may be repossessed if you do not keep up repayments on a mortgage.
Cranleigh, GU6 - Streetview
DISCLAIMER: Property descriptions and related information displayed on this page are marketing materials provided by Curchods inc. Burns & Webber - Cranleigh. Placebuzz does not warrant or accept any responsibility for the accuracy or completeness of the property descriptions or related information provided here and they do not constitute property particulars. Please contact Curchods inc. Burns & Webber - Cranleigh for full details and further information.





