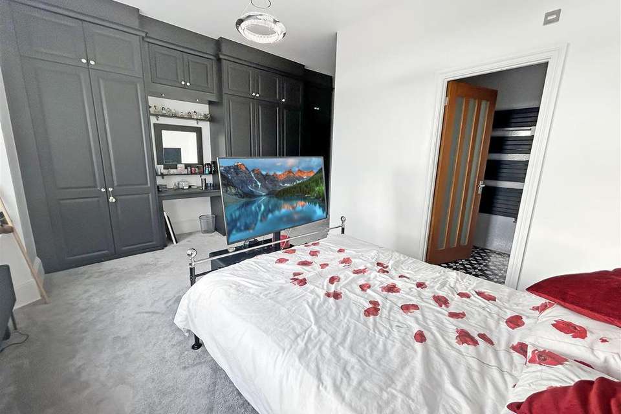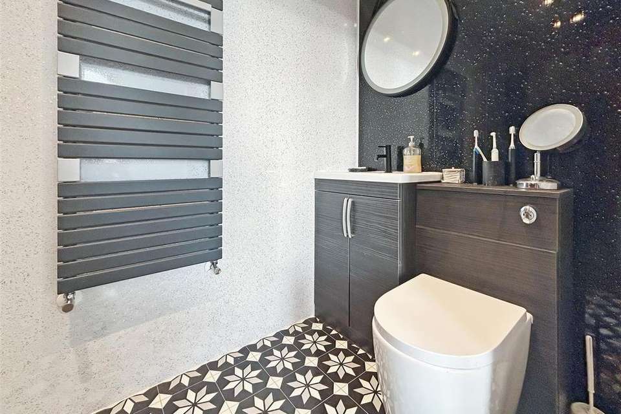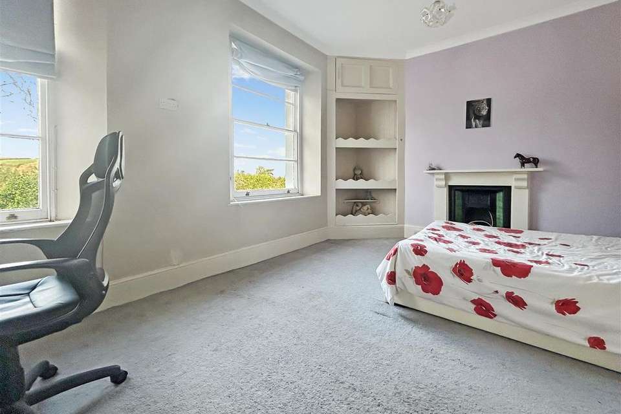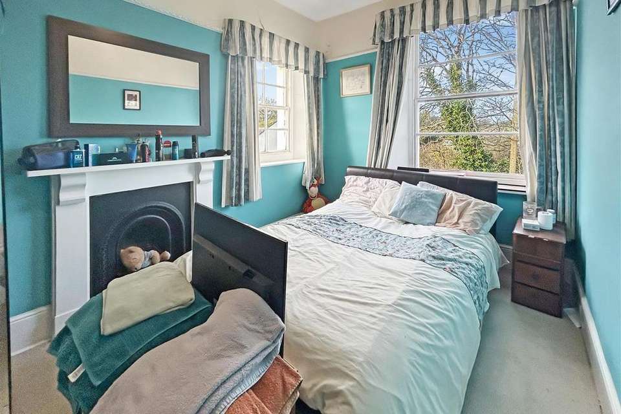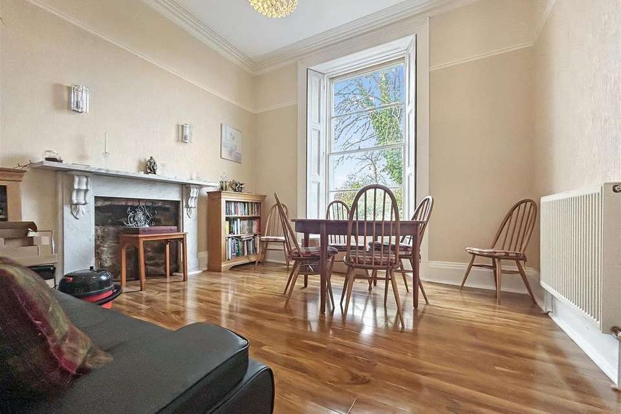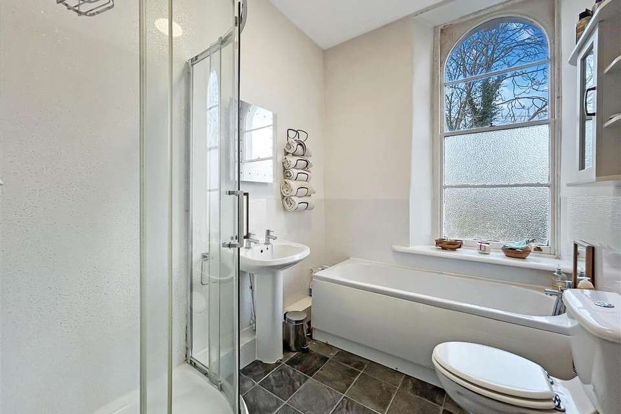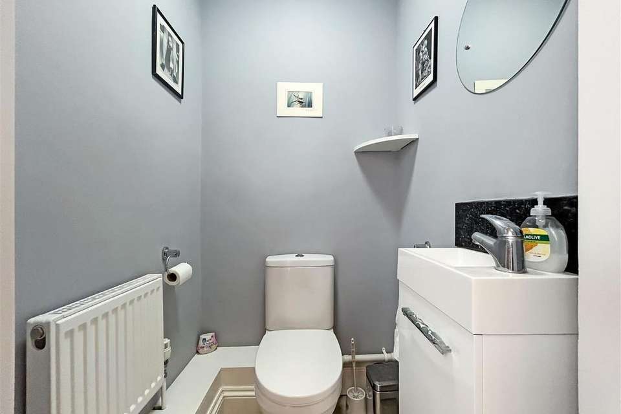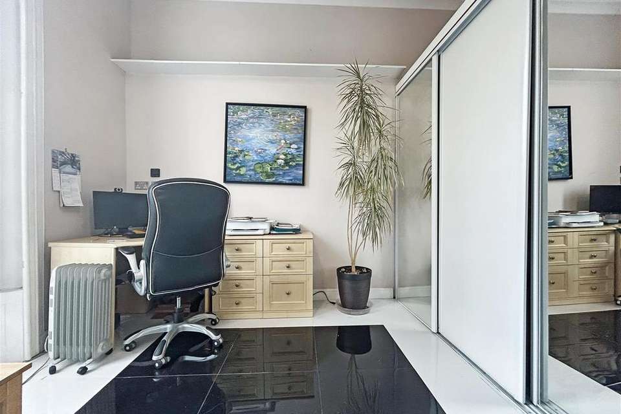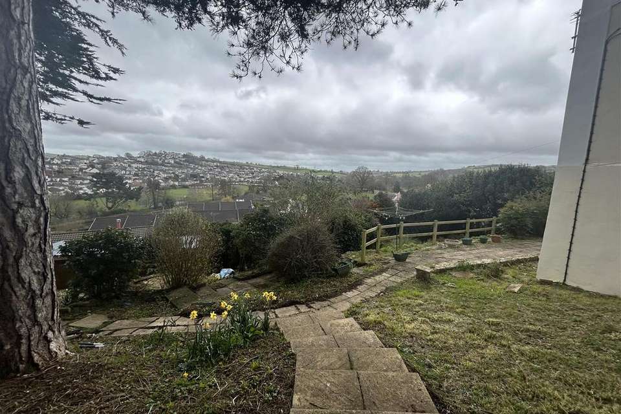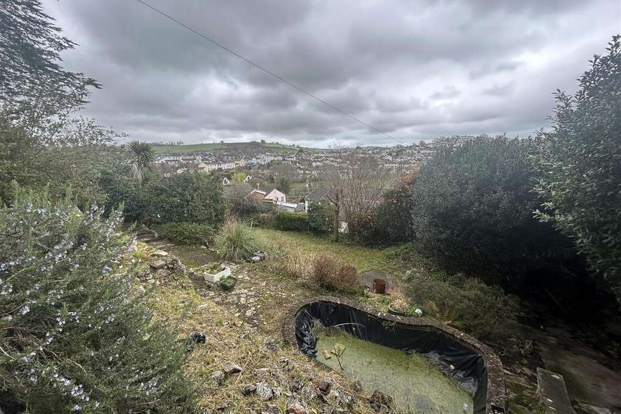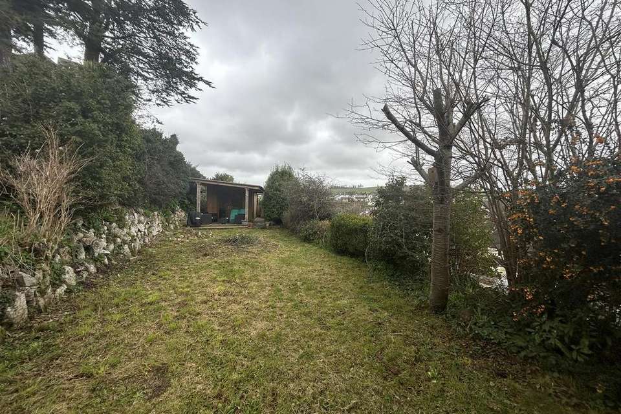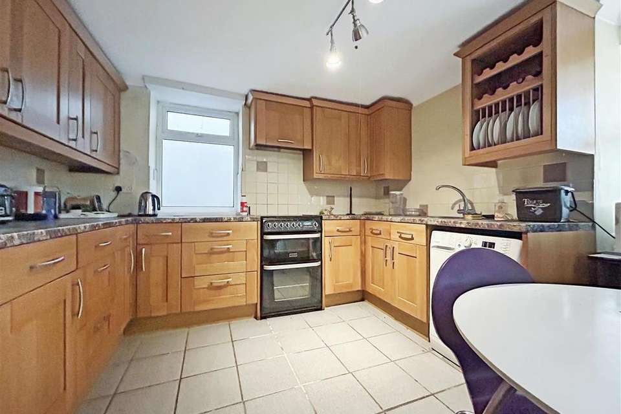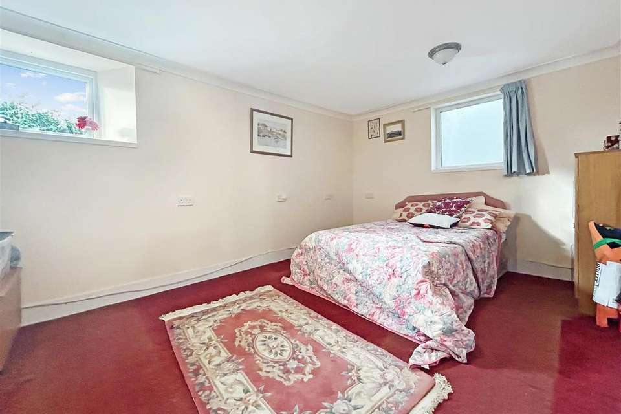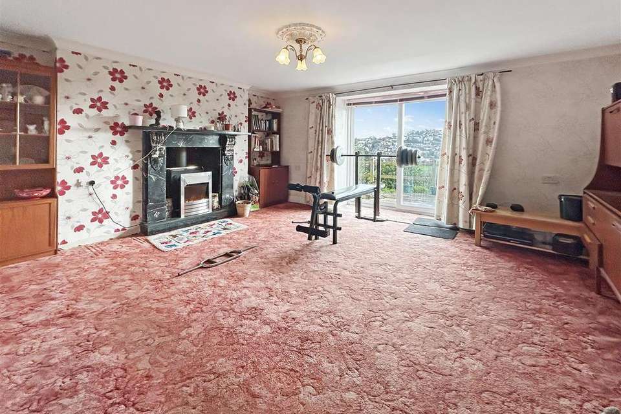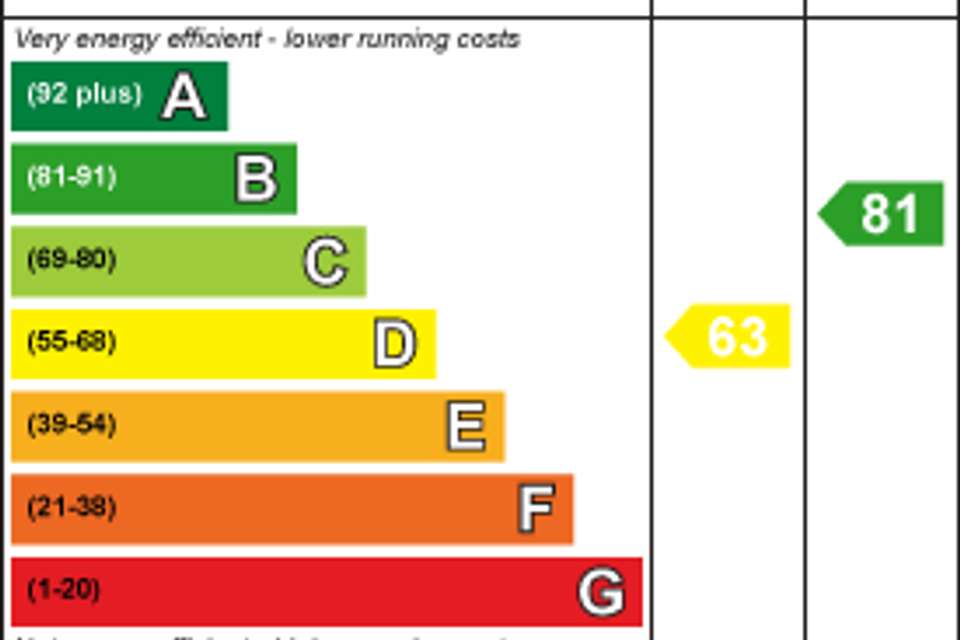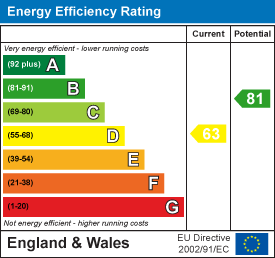6 bedroom house for sale
Kingskerswell, Newton Abbothouse
bedrooms
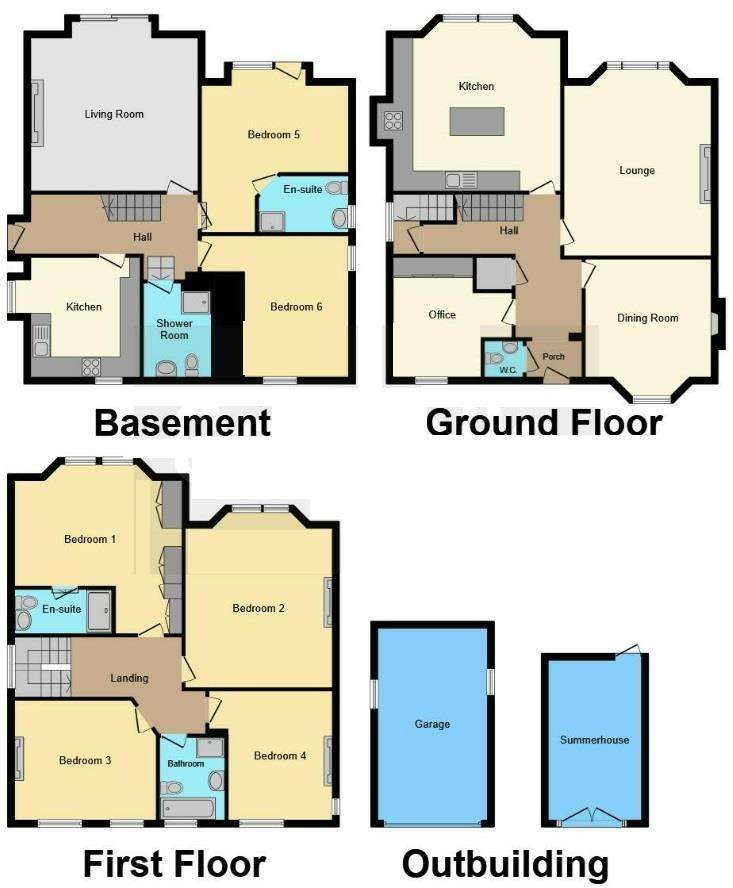
Property photos

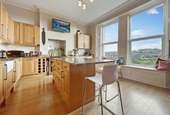
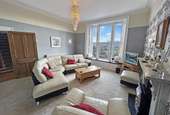
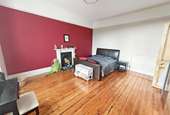
+15
Property description
Built in the 1930's and owned by the current vendor for over 17 years, we are delighted to market this stunning 6 bedroom detached family home. Briefly comprising, a 2 bedroom ground floor annex, 6 bedrooms, modern kitchen, large living room, garage, ample driveway parking, newly constructed summerhouse/office and modern bathrooms. Viewing is recommended.
The Wold is a beautiful and substantial six bedroom Detached House, hidden away in a countryside setting. The property is set within minutes of the Village and offers spacious living throughout. Being a Victorian property, there are high ceilings and large rooms throughout. A self contained Annexe below the property has its own entrance with Two Bedrooms (en-suite to Bedroom one), Living Room and Kitchen/Diner and a Shower Room.
The property is accessed via large twin pillars into the driveway parking area leading down to a further parking area and Garage. The main entrance into the property leads to a spacious hallway with doors to the principle rooms. To your left, you will find the study, perfect for home workers and to your right, there is a Dining Room and Living Room. Continuing through the property you will then a large Kitchen area.
Stairs lead up to the First Floor where you will find four good size bedrooms (modern en-suite to main bedroom) and a family bathroom.
Leading down to the Lower Ground Floor (the annexe) you will find a Living Room, Kitchen, Two Bedrooms (en-suite to main bedroom) and a bathroom. The Lower Ground Floor also provides access to its own garden area.
The main property has a large split level private and enclosed Rear Garden. Hidden within the garden, you can find a large Summerhouse which is equipped with an electric heater, cinema screen, bar and Wi-Fi.
Front Of The Property
Gated entrance with parking for multiple vehicles, detached garage and access to the rear.
Ground Floor
Hallway
Large spacious hallway leading to all main reception rooms.
Downstairs Wc
Wash hand basin and WC.
Study 12' 7" max x 11' 6" max ( 3.84m max x 3.51m max )
Large sash window to the front of the property with shutters, built in cupboards, tile floor and a wall mounted radiator.
Dining Room 12' 7" max x 12' 3" max ( 3.84m max x 3.73m max )
Large sash window to the front of the property with shutters, feature fireplace with marble surround and a wall mounted radiator.
Lounge 16' 7" max x 15' 3" max ( 5.05m max x 4.65m max )
Large sash window to the rear of the property providing stunning countryside views, window seat, feature fireplace with marble surround and a wall mounted radiator.
Kitchen 15' 1" max x 16' 4" max ( 4.60m max x 4.98m max )
Large sash window to the rear of the property providing stunning countryside views, wall and base units, wine rack, central island with storage, five ring gas burner and oven with extractor over, Belfast sink with mixer taps, space for American style fridge/freezer, tiled splash back and a wall mounted radiator.
First Floor Landing
Window to the side of the property.
Bedroom One 15' 2" max x 16' max ( 4.62m max x 4.88m max )
Dual aspect sash windows to the rear, built in wardrobes and a wall mounted radiator.
Door to..
Ensuite
Small step up to the fully tiled ensuite, walk in shower, vanity sink, WC, and a wall mounted heated towel rail.
Bedroom Two 15' 6" max x 15' 2" max ( 4.72m max x 4.62m max )
Dual aspect sash windows to the rear, feature fireplace and a wall mounted radiator.
Bedroom Three 12' max x 16' max ( 3.66m max x 4.88m max )
Dual aspect sash windows to the rear, feature fireplace, built in corner shelves and a wall mounted radiator.
Bedroom Four 14' 3" max x 12' 1" max ( 4.34m max x 3.68m max )
Dual aspect sash windows to the front and side, feature fireplace and a wall mounted radiator.
Family Bathroom
Half obscure sash window, 4-piece suite comprising shower cubicle, bath with mixer taps, wash hand basin, WC and a wall mounted radiator.
Lower Ground Floor
Annexe Entrance
Entrance to the Annexe via the main house or steps from the driveway, heating thermostat and a wall mounted radiator.
Kitchen 11' 7" max x 10' 4" max ( 3.53m max x 3.15m max )
Dual aspect windows, wall and base units, one bowl stainless steel sink/drainer, oven with extractor over, space for washing machine, tiled splash back and a wall mounted radiator,
Lounge 15' max x 16' 4" max ( 4.57m max x 4.98m max )
Sliding patio doors to the rear, feature fireplace with marble surround and a wall mounted radiator.
Bedroom Five 14' 5" max x 14' 5" max ( 4.39m max x 4.39m max )
Door to the rear with window, wall mounted radiator and bi-fold door to the..
Ensuite
Obscure window to the side, corner shower cubicle, vanity sink, WC and a wall mounted heated towel rail.
Bedroom Six 13' 9" max x 14' 7" max ( 4.19m max x 4.45m max )
Dual aspect windows and a wall mounted radiator.
Bathroom
Shower cubicle, vanity sink, WC and a wall mounted heated towel rail.
Garage 18' 7" max x 10' 7" max ( 5.66m max x 3.23m max )
Up and over door, power and light.
Summerhouse 15' 7" max x 9' 1" max ( 4.75m max x 2.77m max )
Set within the garden is a large Summerhouse which is currently being used as an Office Space/bar. Doors open onto a covered decked area where you can relax and enjoy the peaceful scenery with a further door to the rear. The Summerhouse contains a bar, sofa desk, cinema screen, heater, electrics and Wi-Fi adapter.
Rear Of The Property
Mature trees and hedges and various climbing plants. Gated access to a level paved patio area enjoying views of Kingskerswell, the countryside and park. The rear garden is laid to different areas including lawns with path leading to a further sun patio with shrubbery. Further lawns with wood fencing leading to a vegetable patch with rock walling, wood panel fencing, and trellis work with fruit plants. Greenhouse and further vegetable patch, large garden shed, outside light.
The Wold is a beautiful and substantial six bedroom Detached House, hidden away in a countryside setting. The property is set within minutes of the Village and offers spacious living throughout. Being a Victorian property, there are high ceilings and large rooms throughout. A self contained Annexe below the property has its own entrance with Two Bedrooms (en-suite to Bedroom one), Living Room and Kitchen/Diner and a Shower Room.
The property is accessed via large twin pillars into the driveway parking area leading down to a further parking area and Garage. The main entrance into the property leads to a spacious hallway with doors to the principle rooms. To your left, you will find the study, perfect for home workers and to your right, there is a Dining Room and Living Room. Continuing through the property you will then a large Kitchen area.
Stairs lead up to the First Floor where you will find four good size bedrooms (modern en-suite to main bedroom) and a family bathroom.
Leading down to the Lower Ground Floor (the annexe) you will find a Living Room, Kitchen, Two Bedrooms (en-suite to main bedroom) and a bathroom. The Lower Ground Floor also provides access to its own garden area.
The main property has a large split level private and enclosed Rear Garden. Hidden within the garden, you can find a large Summerhouse which is equipped with an electric heater, cinema screen, bar and Wi-Fi.
Front Of The Property
Gated entrance with parking for multiple vehicles, detached garage and access to the rear.
Ground Floor
Hallway
Large spacious hallway leading to all main reception rooms.
Downstairs Wc
Wash hand basin and WC.
Study 12' 7" max x 11' 6" max ( 3.84m max x 3.51m max )
Large sash window to the front of the property with shutters, built in cupboards, tile floor and a wall mounted radiator.
Dining Room 12' 7" max x 12' 3" max ( 3.84m max x 3.73m max )
Large sash window to the front of the property with shutters, feature fireplace with marble surround and a wall mounted radiator.
Lounge 16' 7" max x 15' 3" max ( 5.05m max x 4.65m max )
Large sash window to the rear of the property providing stunning countryside views, window seat, feature fireplace with marble surround and a wall mounted radiator.
Kitchen 15' 1" max x 16' 4" max ( 4.60m max x 4.98m max )
Large sash window to the rear of the property providing stunning countryside views, wall and base units, wine rack, central island with storage, five ring gas burner and oven with extractor over, Belfast sink with mixer taps, space for American style fridge/freezer, tiled splash back and a wall mounted radiator.
First Floor Landing
Window to the side of the property.
Bedroom One 15' 2" max x 16' max ( 4.62m max x 4.88m max )
Dual aspect sash windows to the rear, built in wardrobes and a wall mounted radiator.
Door to..
Ensuite
Small step up to the fully tiled ensuite, walk in shower, vanity sink, WC, and a wall mounted heated towel rail.
Bedroom Two 15' 6" max x 15' 2" max ( 4.72m max x 4.62m max )
Dual aspect sash windows to the rear, feature fireplace and a wall mounted radiator.
Bedroom Three 12' max x 16' max ( 3.66m max x 4.88m max )
Dual aspect sash windows to the rear, feature fireplace, built in corner shelves and a wall mounted radiator.
Bedroom Four 14' 3" max x 12' 1" max ( 4.34m max x 3.68m max )
Dual aspect sash windows to the front and side, feature fireplace and a wall mounted radiator.
Family Bathroom
Half obscure sash window, 4-piece suite comprising shower cubicle, bath with mixer taps, wash hand basin, WC and a wall mounted radiator.
Lower Ground Floor
Annexe Entrance
Entrance to the Annexe via the main house or steps from the driveway, heating thermostat and a wall mounted radiator.
Kitchen 11' 7" max x 10' 4" max ( 3.53m max x 3.15m max )
Dual aspect windows, wall and base units, one bowl stainless steel sink/drainer, oven with extractor over, space for washing machine, tiled splash back and a wall mounted radiator,
Lounge 15' max x 16' 4" max ( 4.57m max x 4.98m max )
Sliding patio doors to the rear, feature fireplace with marble surround and a wall mounted radiator.
Bedroom Five 14' 5" max x 14' 5" max ( 4.39m max x 4.39m max )
Door to the rear with window, wall mounted radiator and bi-fold door to the..
Ensuite
Obscure window to the side, corner shower cubicle, vanity sink, WC and a wall mounted heated towel rail.
Bedroom Six 13' 9" max x 14' 7" max ( 4.19m max x 4.45m max )
Dual aspect windows and a wall mounted radiator.
Bathroom
Shower cubicle, vanity sink, WC and a wall mounted heated towel rail.
Garage 18' 7" max x 10' 7" max ( 5.66m max x 3.23m max )
Up and over door, power and light.
Summerhouse 15' 7" max x 9' 1" max ( 4.75m max x 2.77m max )
Set within the garden is a large Summerhouse which is currently being used as an Office Space/bar. Doors open onto a covered decked area where you can relax and enjoy the peaceful scenery with a further door to the rear. The Summerhouse contains a bar, sofa desk, cinema screen, heater, electrics and Wi-Fi adapter.
Rear Of The Property
Mature trees and hedges and various climbing plants. Gated access to a level paved patio area enjoying views of Kingskerswell, the countryside and park. The rear garden is laid to different areas including lawns with path leading to a further sun patio with shrubbery. Further lawns with wood fencing leading to a vegetable patch with rock walling, wood panel fencing, and trellis work with fruit plants. Greenhouse and further vegetable patch, large garden shed, outside light.
Interested in this property?
Council tax
First listed
Over a month agoEnergy Performance Certificate
Kingskerswell, Newton Abbot
Marketed by
RE/MAX Property Hub TQ12 - Newton Abbot The Senate, Southernhay Gardens Exeter EX1 1UGPlacebuzz mortgage repayment calculator
Monthly repayment
The Est. Mortgage is for a 25 years repayment mortgage based on a 10% deposit and a 5.5% annual interest. It is only intended as a guide. Make sure you obtain accurate figures from your lender before committing to any mortgage. Your home may be repossessed if you do not keep up repayments on a mortgage.
Kingskerswell, Newton Abbot - Streetview
DISCLAIMER: Property descriptions and related information displayed on this page are marketing materials provided by RE/MAX Property Hub TQ12 - Newton Abbot. Placebuzz does not warrant or accept any responsibility for the accuracy or completeness of the property descriptions or related information provided here and they do not constitute property particulars. Please contact RE/MAX Property Hub TQ12 - Newton Abbot for full details and further information.





