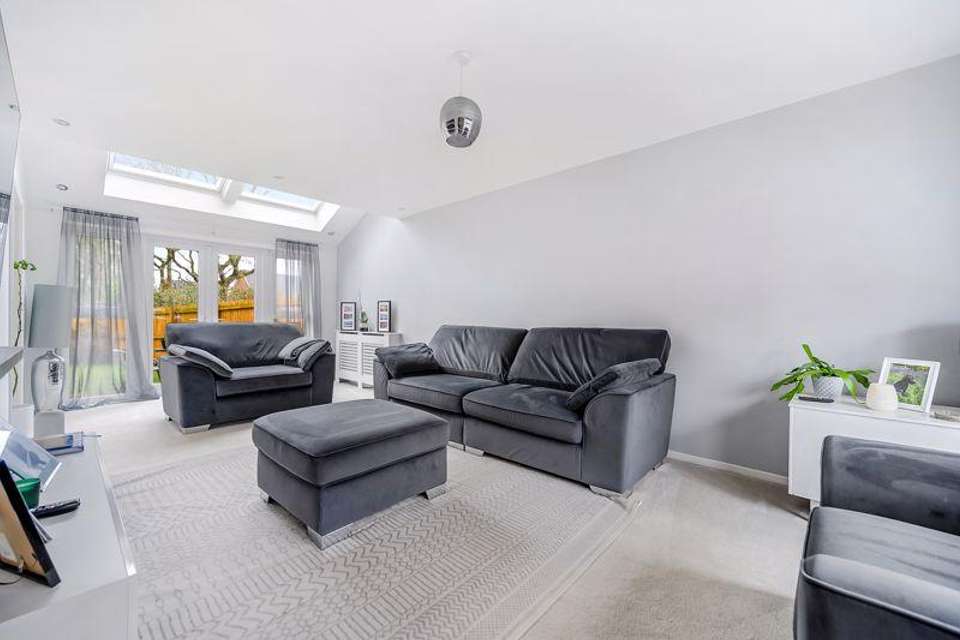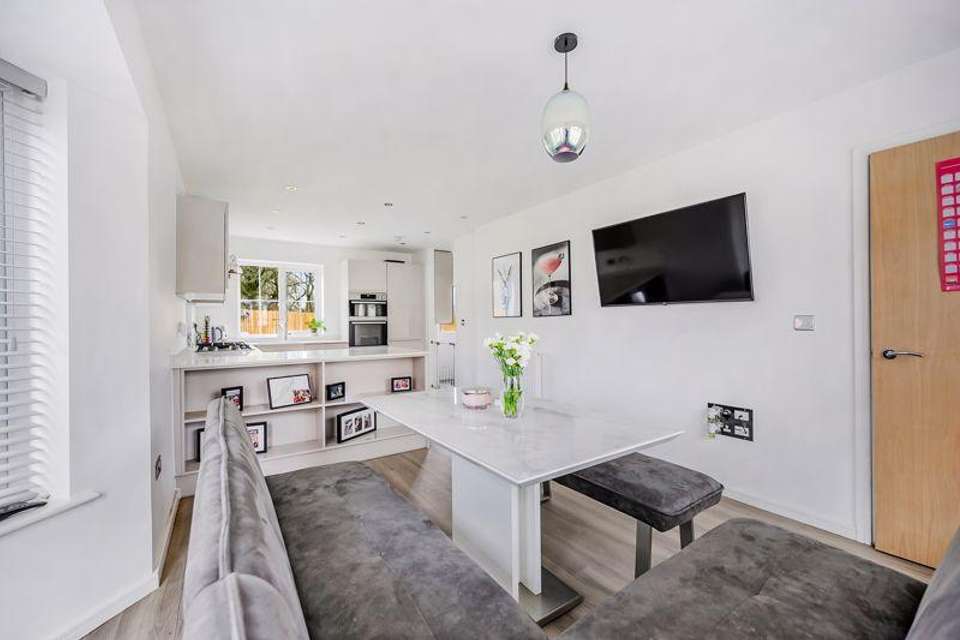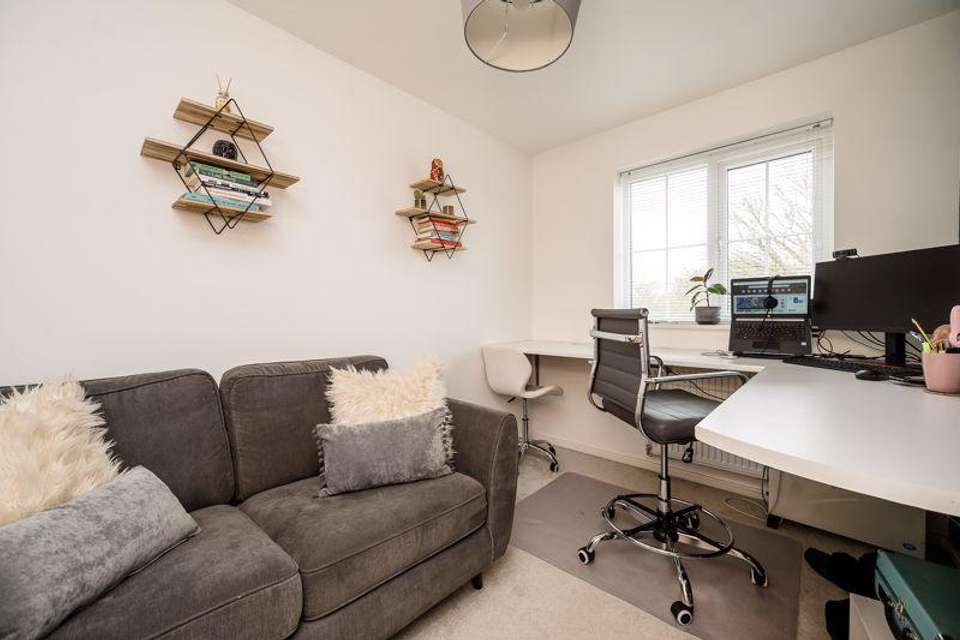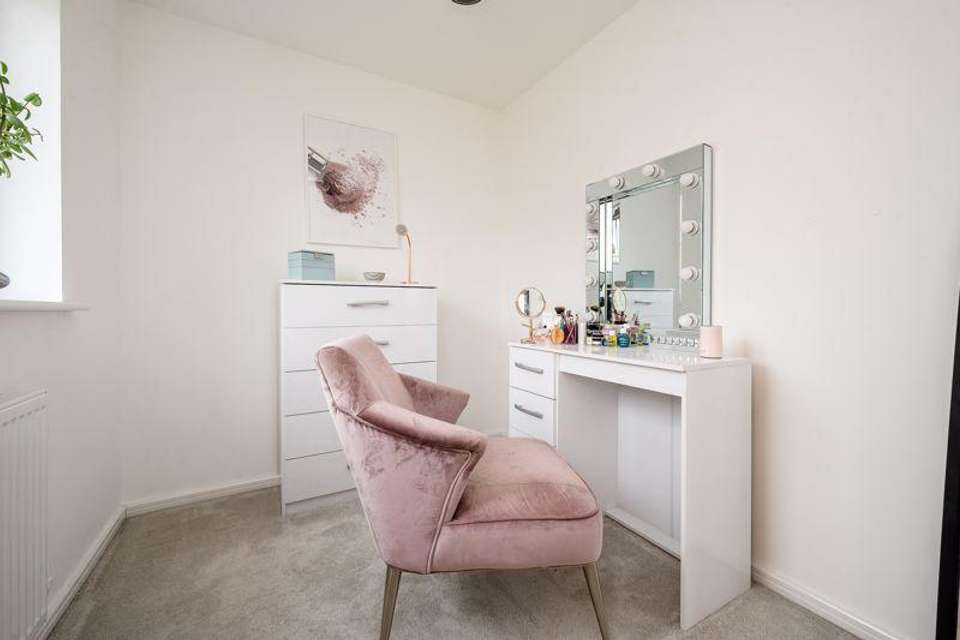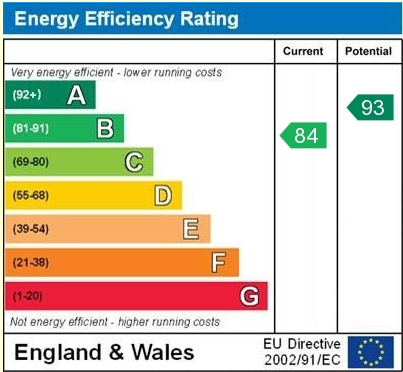4 bedroom detached house for sale
Hedgebank, Wigan WN6detached house
bedrooms
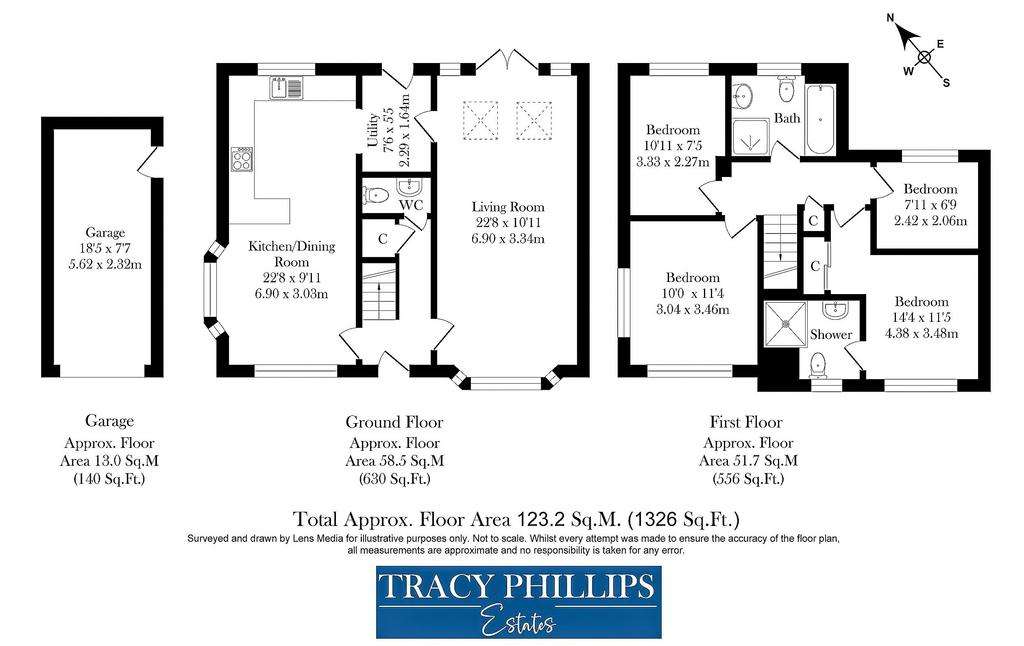
Property photos




+21
Property description
Located on the popular Countryside built estate in Standish, by the highly acclaimed builders, this impressive detached home offers a modern and contemporary styled layout, ideal for raising a family. The detached home provides spacious rooms, modern facilities and an excellent quality finish to the build. Constructed approximately 5 years ago, and with the remainder of its NHBC guarantee, this lovely home also has the added benefit of not being overlooked to the rear, with an outlook over a protected area. Offering an excellent square footage extending to circa 1326 sq ft the accommodation briefly comprises of an entrance hall, with staircase to the first floor, and the benefit of a generous understairs storage area with a handy ground floor cloakroom. The lounge is stunning, accented by the beautiful Velux roof area to the rear of the home, and with French doors directly in to the garden, and a front facing bay window, filling the room with natural light. The open plan kitchen with dining area, again is flooded with natural light with windows to three elevations and creating a perfect space in which to entertain. The kitchen is fitted with an impressive range of units, finished in high gloss cream and including a gas hob and eye level electric oven, with overhead extractor hood, integrated fridge/ freezer and dishwasher, with a built in peninsular creating open storage space. Inset lighting and ‘Amtico’ style flooring complete the room which also provides access in to the attached utility room, ideal for the laundry facilities and leading directly in to the garden. The first floor reveals four excellent bedrooms, the main bedroom including an ensuite shower room and family bathroom. Bedroom one features a panelled wall, mirrored wardrobes and access in to the stylish shower room, complete with double shower, vanity wash hand basin and w.c All of the other bedrooms are stylishly presented. The family bathroom completes the first floor, with a panelled bath with shower attachment, wash hand basin and w.c. Neutral tiling completes the room.Externally the home is set behind a hedged front garden, with a double tarmac driveway at the side of the home leading to the single detached garage. The rear garden is mostly laid to lawn and overlooks a protected woodland area, offering a super degree of privacy, and a safe space for pets or children.Standish is within a short walk, as is St Wilfrids primary school, with the village itself boasting independent shops and supermarkets, easy motorway access and lovely walks towards Haigh Hall Estate.Viewings of this delightful home are now welcomed.
Council Tax Band: E
Tenure: Leasehold
Council Tax Band: E
Tenure: Leasehold
Interested in this property?
Council tax
First listed
Over a month agoEnergy Performance Certificate
Hedgebank, Wigan WN6
Marketed by
Tracy Phillips Estates - Standish 1 High Street Standish, Lancashire WN6 0HAPlacebuzz mortgage repayment calculator
Monthly repayment
The Est. Mortgage is for a 25 years repayment mortgage based on a 10% deposit and a 5.5% annual interest. It is only intended as a guide. Make sure you obtain accurate figures from your lender before committing to any mortgage. Your home may be repossessed if you do not keep up repayments on a mortgage.
Hedgebank, Wigan WN6 - Streetview
DISCLAIMER: Property descriptions and related information displayed on this page are marketing materials provided by Tracy Phillips Estates - Standish. Placebuzz does not warrant or accept any responsibility for the accuracy or completeness of the property descriptions or related information provided here and they do not constitute property particulars. Please contact Tracy Phillips Estates - Standish for full details and further information.



