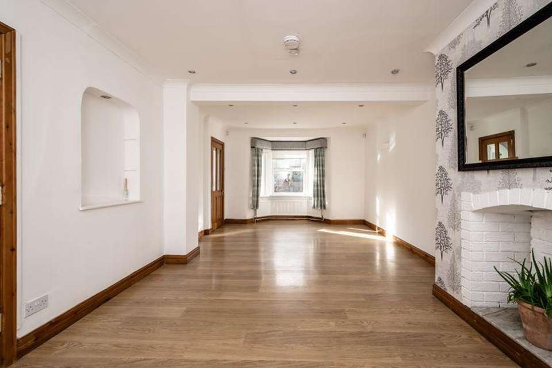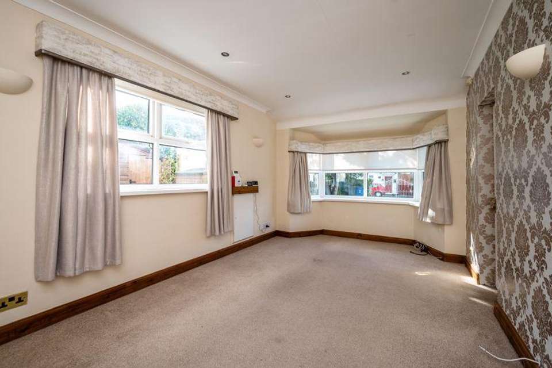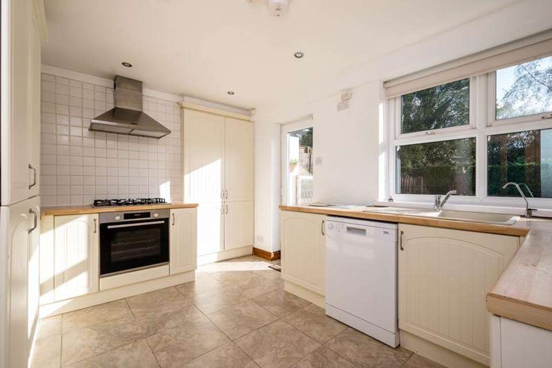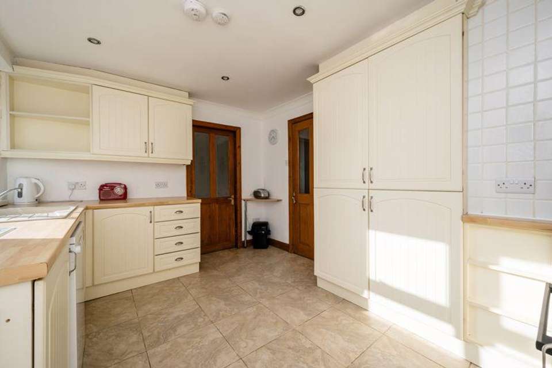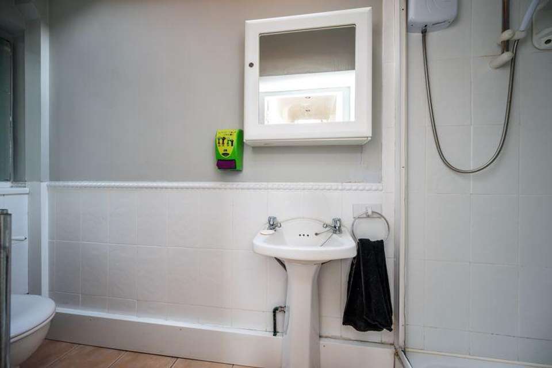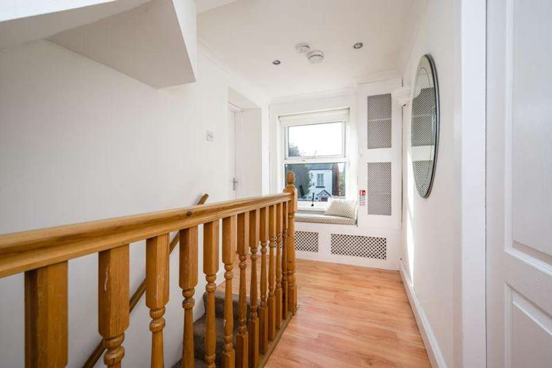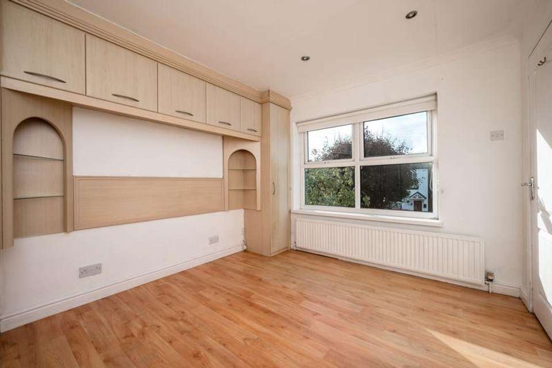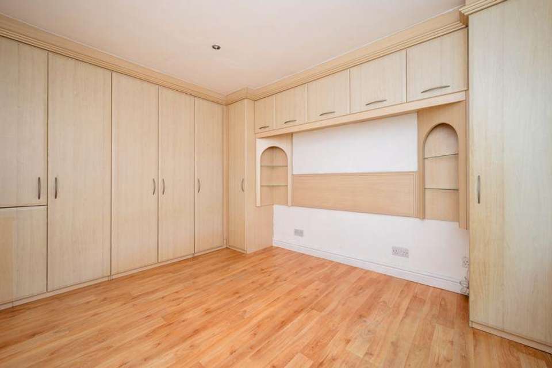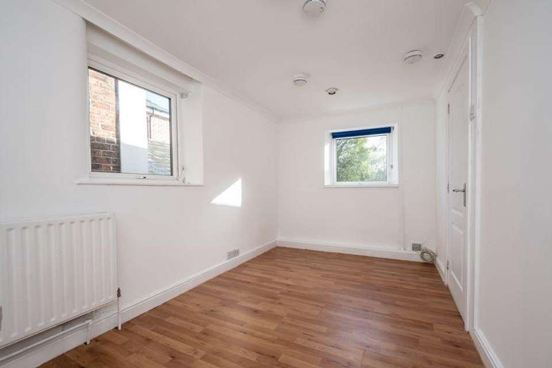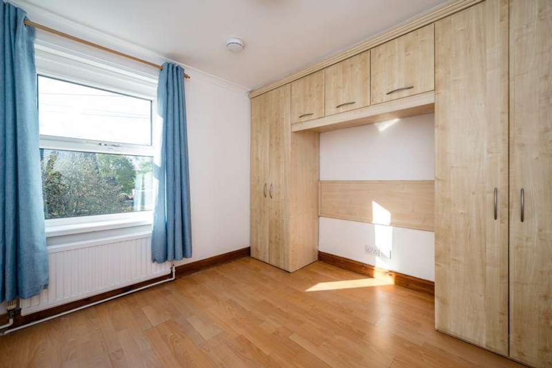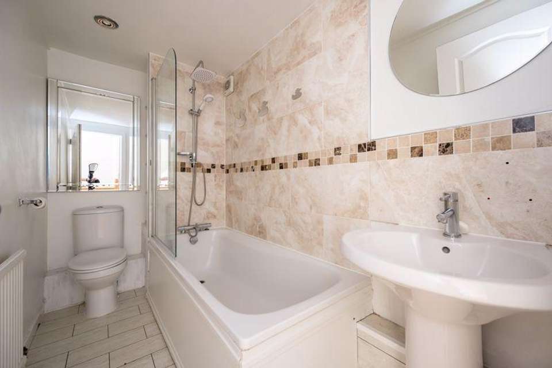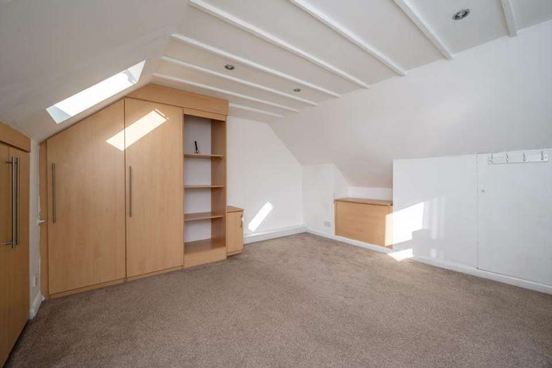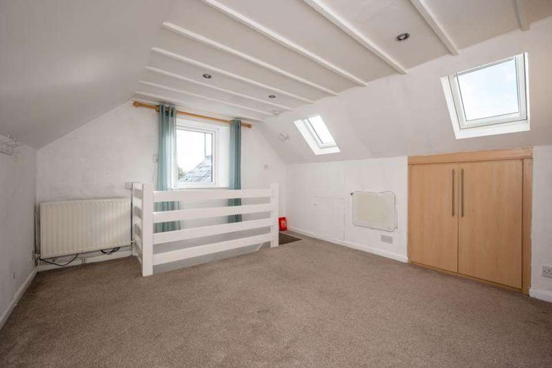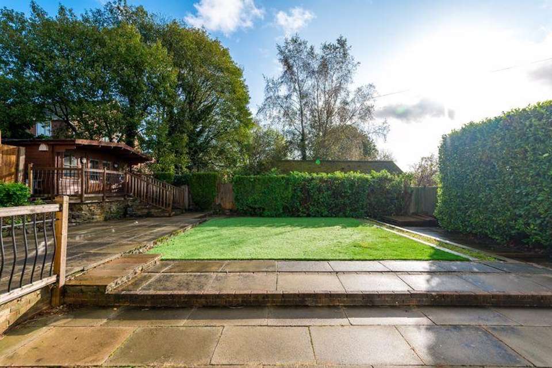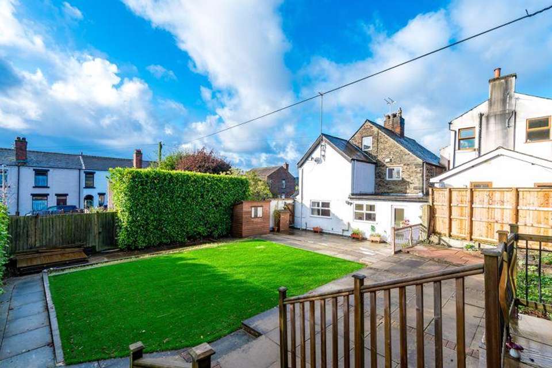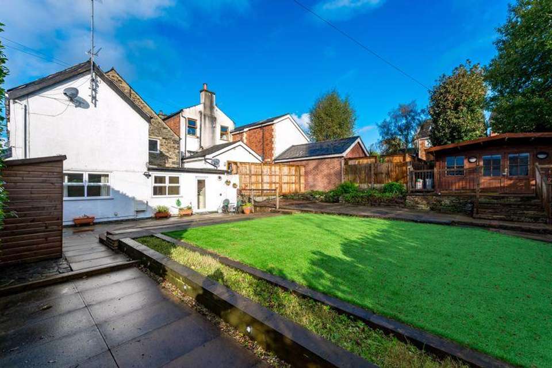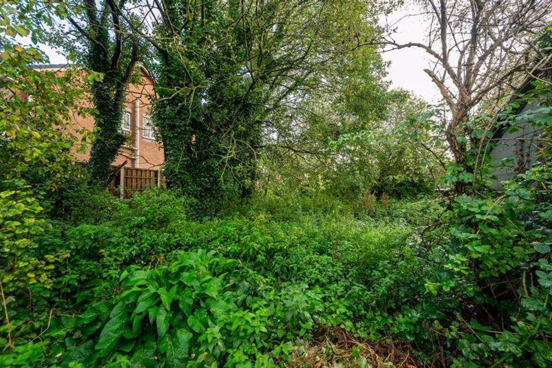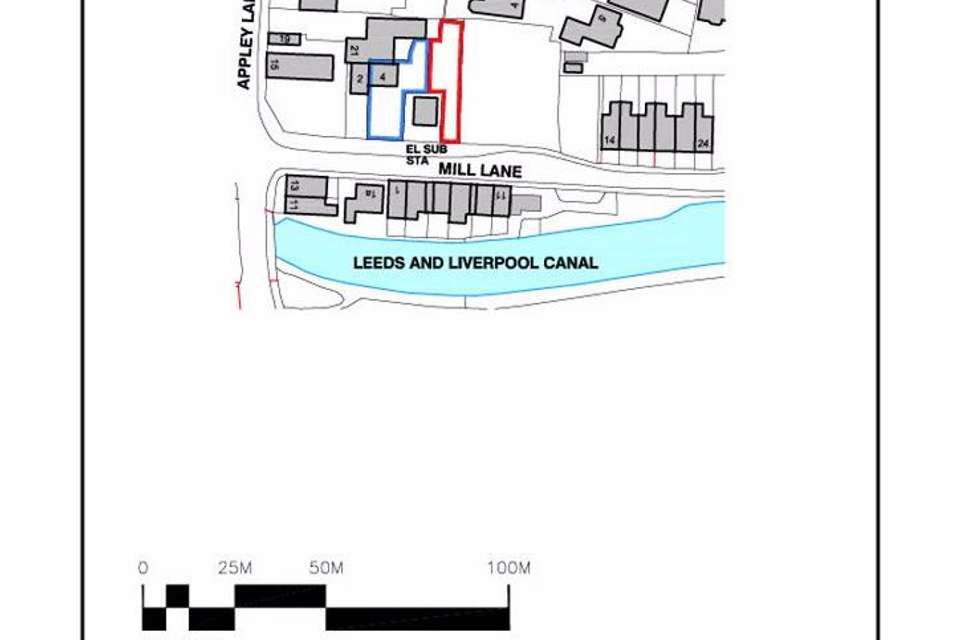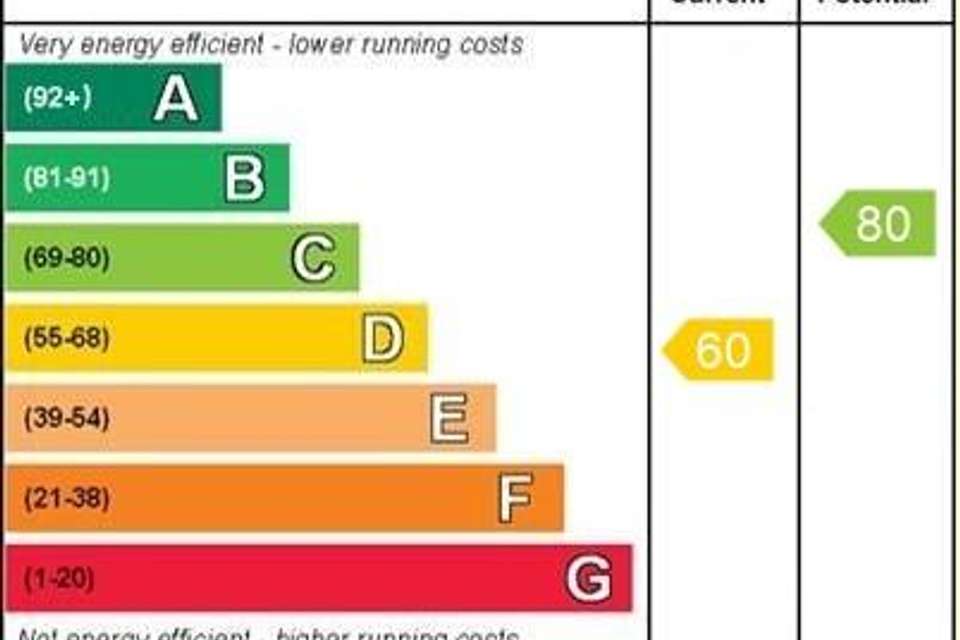4 bedroom semi-detached house for sale
Mill Lane, Wigan WN6semi-detached house
bedrooms
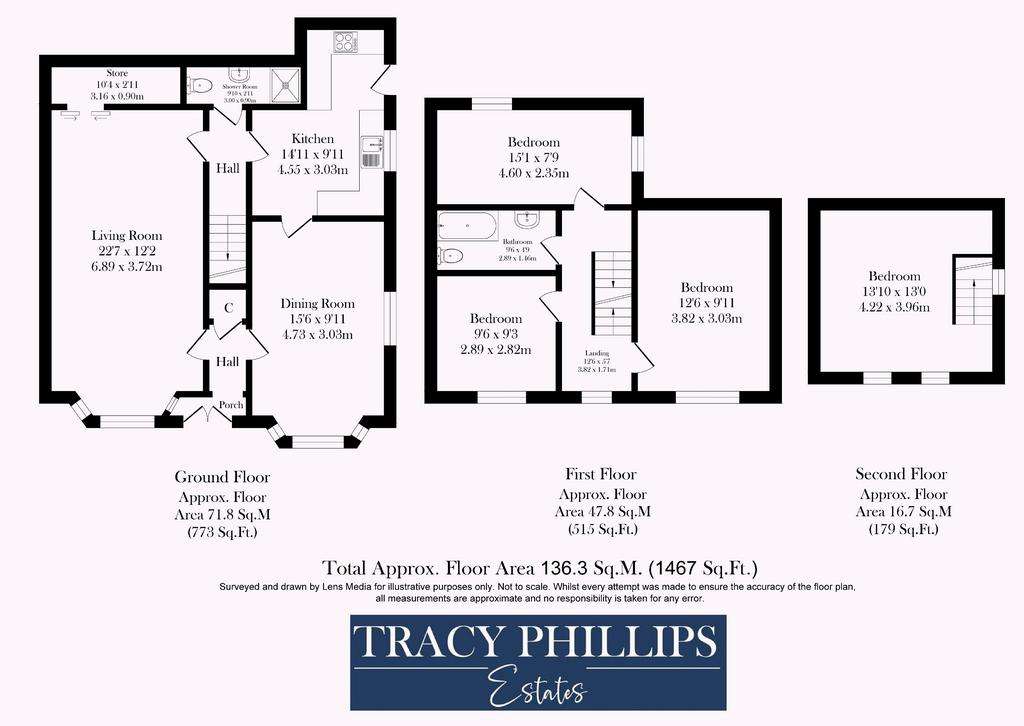
Property photos



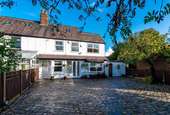
+19
Property description
This is a rare opportunity to purchase a four bedroom character property plus a plot of land with full planning permission for a detached dwelling. With a gated entrance to No.4, boasting secure parking for several cars across a cobbled courtyard, this is a lovely semi-detached property within a two minute walk of the Leeds/Liverpool canal and nestled in the heart of Appley Bridge village. Appley Bridge is a small village bordering both West Lancashire and Wigan. It provides a lovely community with great schools and local shops, canal side and woodland walks and is ideally located for both motorway and rail access, even offering its own train station.
Parts of this lovely character property date back to 1850. The house is entered by a porch that opens into an entrance hallway with a large, practical cupboard for coats and shoes. There is a very spacious lounge with bay window to the front that leads to an office room at the rear with a Velux window. There is a bathroom located off the inner hall with a shower cubicle, w.c and wash hand basin with Velux window. The kitchen is fitted with a range of wall and base units and incorporates a gas hob, electric oven, fridge freezer and a larder cupboard with a door to access the garden. The second reception room/dining room is a lovely bright room with a window to the side in addition to the bay window to the front. To the first floor there is useful fitted storage on the landing, there are three double bedrooms on this floor, two having fitted wardrobes. There is also a family bathroom consisting of a bath with over head shower, sink and w.c. To the second floor there is another great sized double bedroom with storage in the eaves. Externally, there is a garden to the side with a lawn and patio leading to a substantial detached timber lodge that’s 5 metre squared fitted with electrics, lighting and heating. There is also an Electric Car Charging Port.
There is further land that comes with this purchase allowing separate access to the building plot. Full planning permission can be found for a three bedroom detached property offering 1045 sq ft of accommodation: Viewings are highly recommended and invited.
Tenure: Freehold
Parts of this lovely character property date back to 1850. The house is entered by a porch that opens into an entrance hallway with a large, practical cupboard for coats and shoes. There is a very spacious lounge with bay window to the front that leads to an office room at the rear with a Velux window. There is a bathroom located off the inner hall with a shower cubicle, w.c and wash hand basin with Velux window. The kitchen is fitted with a range of wall and base units and incorporates a gas hob, electric oven, fridge freezer and a larder cupboard with a door to access the garden. The second reception room/dining room is a lovely bright room with a window to the side in addition to the bay window to the front. To the first floor there is useful fitted storage on the landing, there are three double bedrooms on this floor, two having fitted wardrobes. There is also a family bathroom consisting of a bath with over head shower, sink and w.c. To the second floor there is another great sized double bedroom with storage in the eaves. Externally, there is a garden to the side with a lawn and patio leading to a substantial detached timber lodge that’s 5 metre squared fitted with electrics, lighting and heating. There is also an Electric Car Charging Port.
There is further land that comes with this purchase allowing separate access to the building plot. Full planning permission can be found for a three bedroom detached property offering 1045 sq ft of accommodation: Viewings are highly recommended and invited.
Tenure: Freehold
Interested in this property?
Council tax
First listed
Over a month agoEnergy Performance Certificate
Mill Lane, Wigan WN6
Marketed by
Tracy Phillips Estates - Standish 1 High Street Standish, Lancashire WN6 0HAPlacebuzz mortgage repayment calculator
Monthly repayment
The Est. Mortgage is for a 25 years repayment mortgage based on a 10% deposit and a 5.5% annual interest. It is only intended as a guide. Make sure you obtain accurate figures from your lender before committing to any mortgage. Your home may be repossessed if you do not keep up repayments on a mortgage.
Mill Lane, Wigan WN6 - Streetview
DISCLAIMER: Property descriptions and related information displayed on this page are marketing materials provided by Tracy Phillips Estates - Standish. Placebuzz does not warrant or accept any responsibility for the accuracy or completeness of the property descriptions or related information provided here and they do not constitute property particulars. Please contact Tracy Phillips Estates - Standish for full details and further information.





