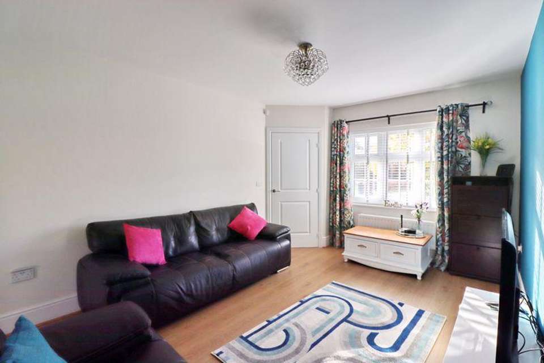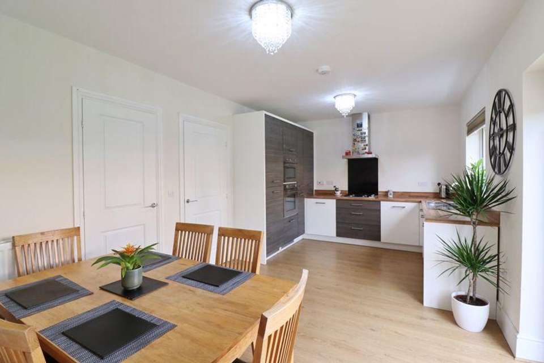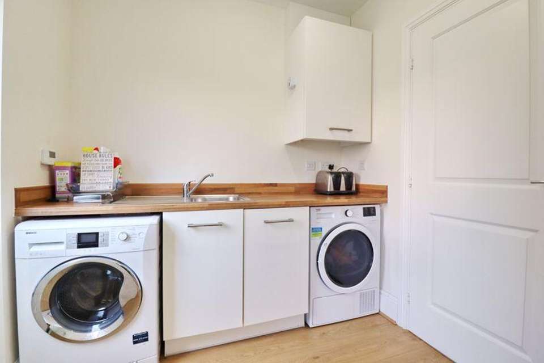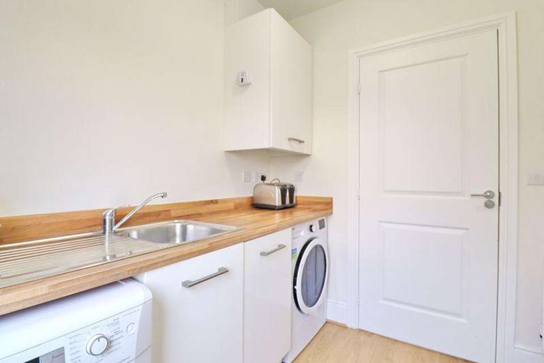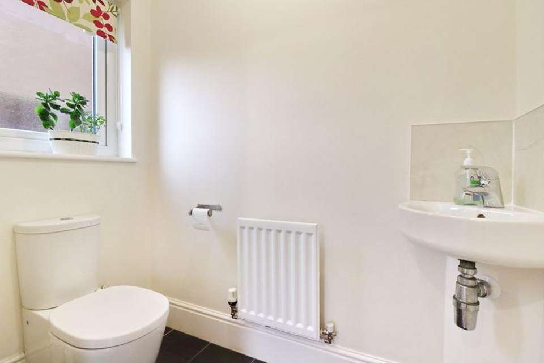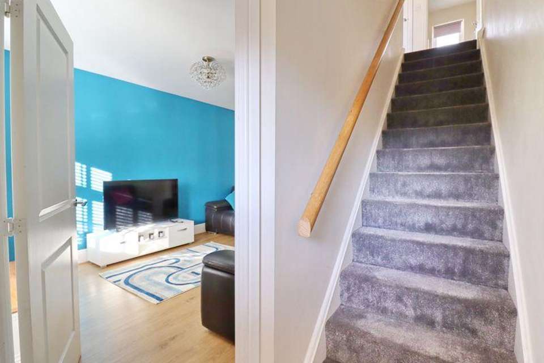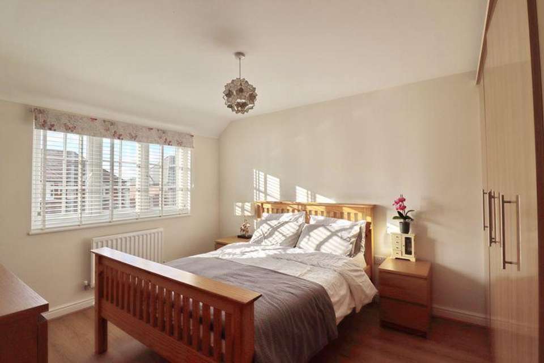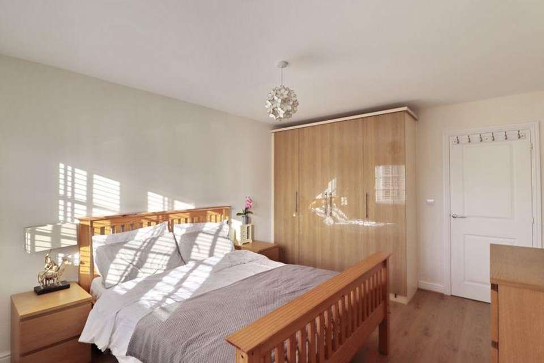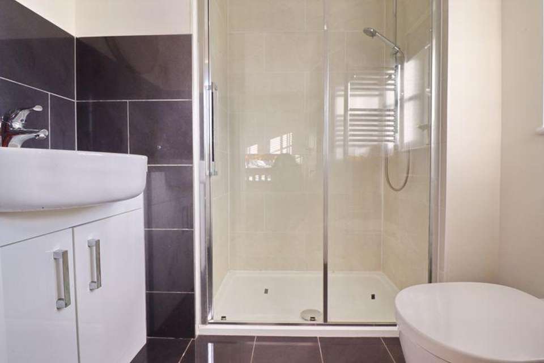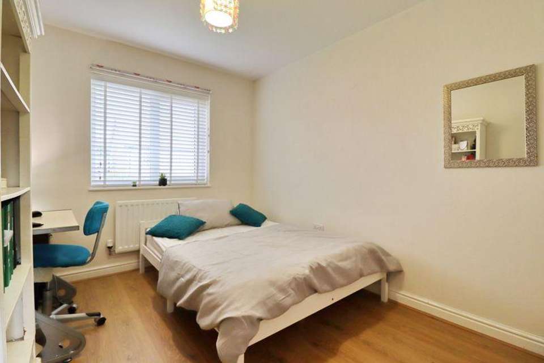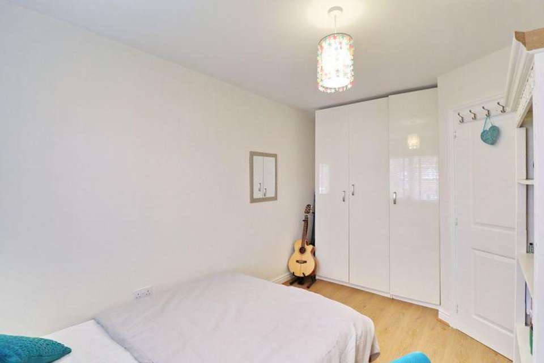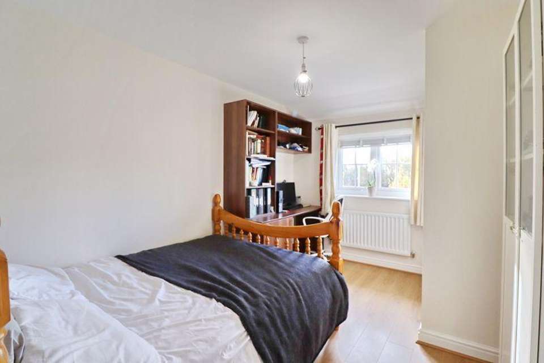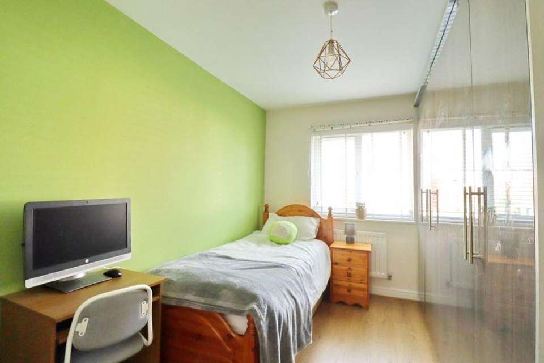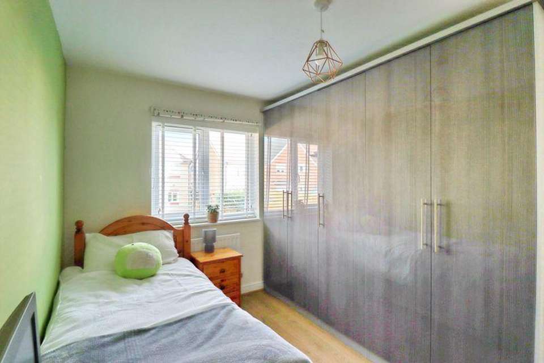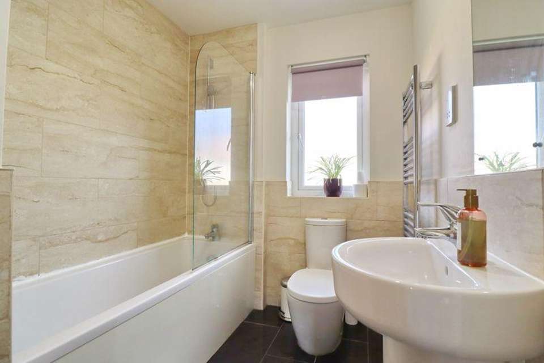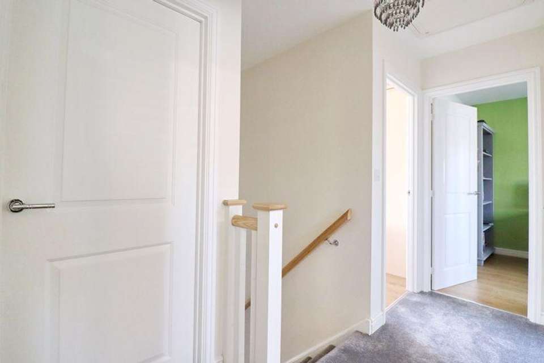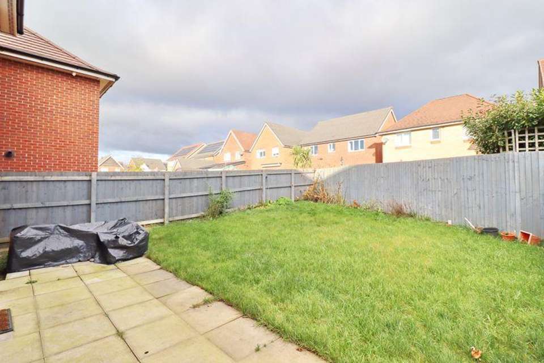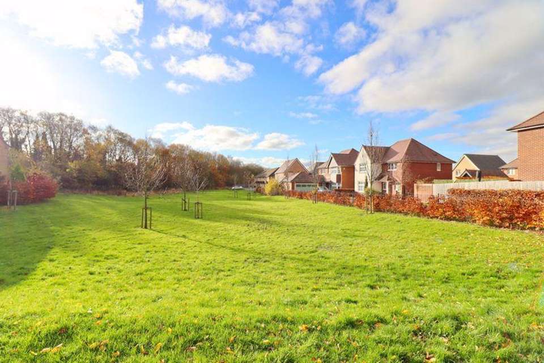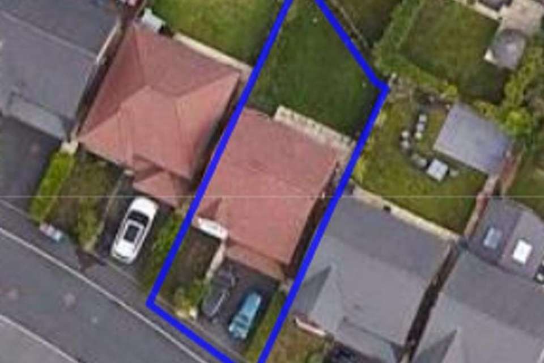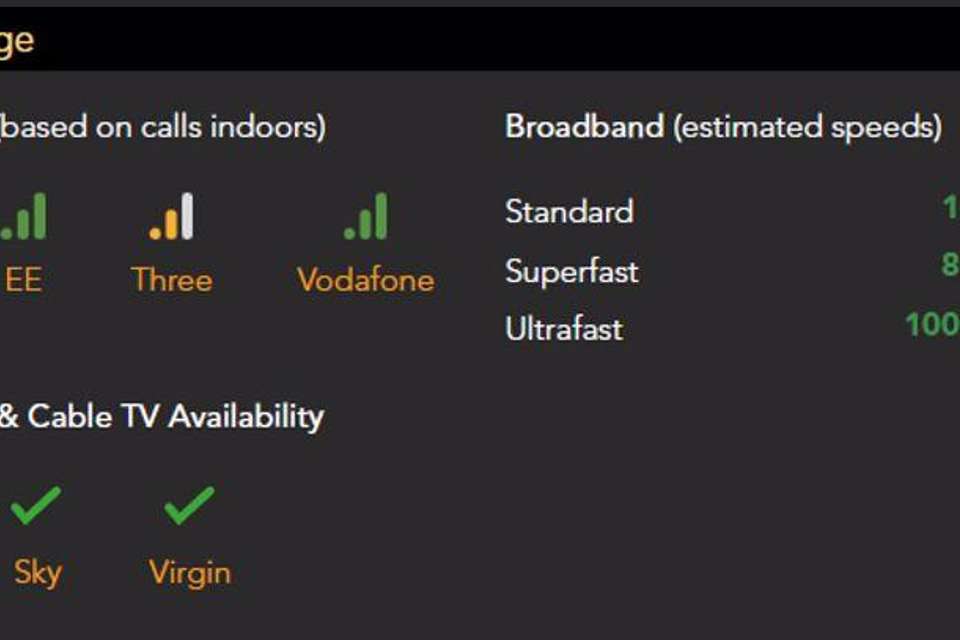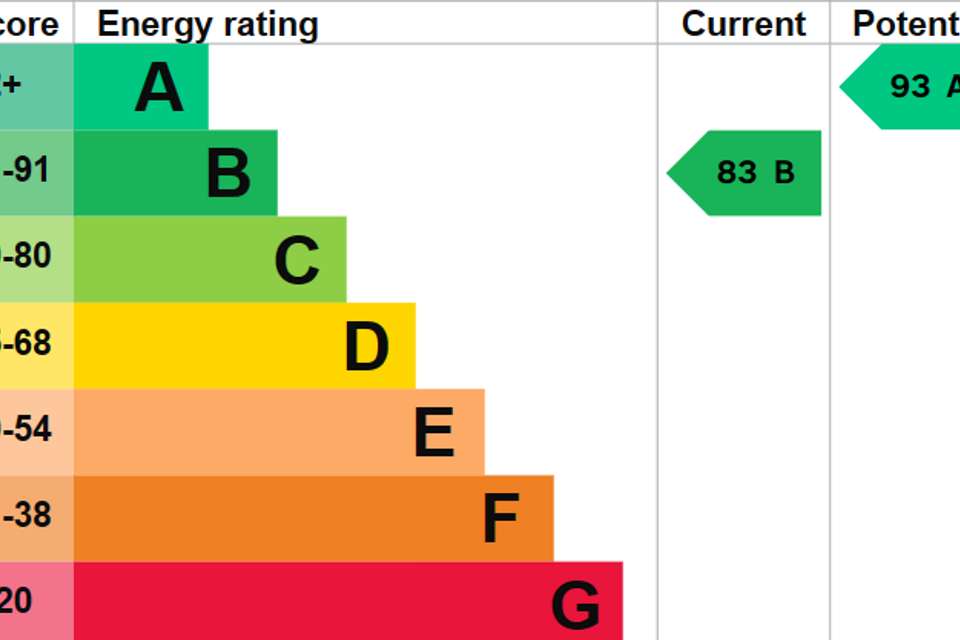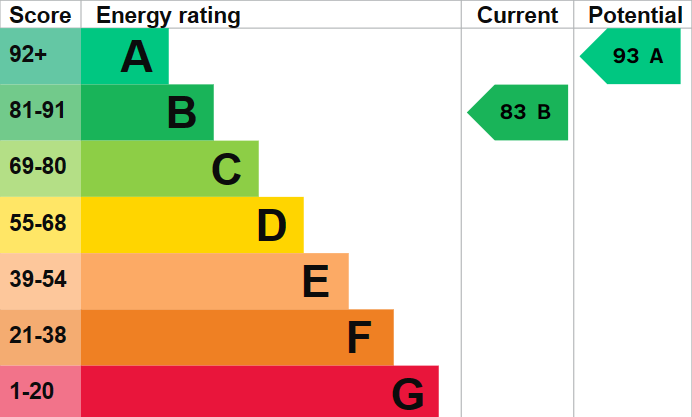4 bedroom detached house for sale
Dowley Gap Road, Manchester M28detached house
bedrooms
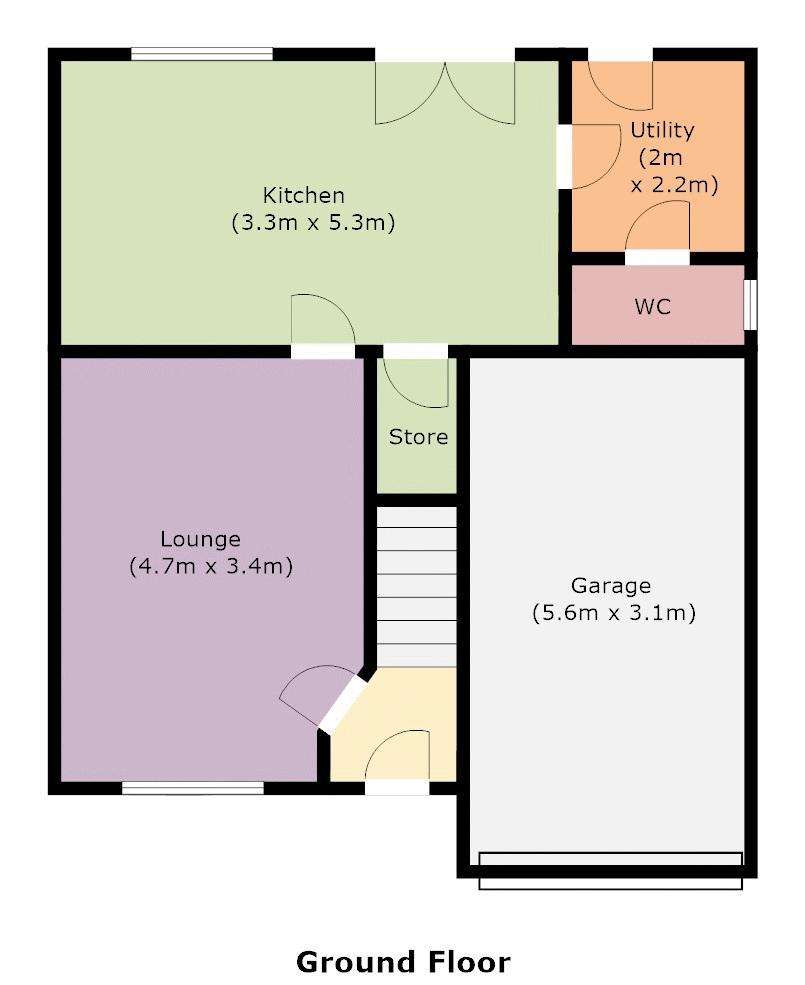
Property photos


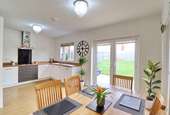
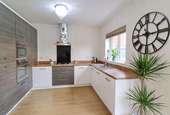
+22
Property description
Do Not Miss This.... Sell Well Are Excited To Offer This Superb Family Home. A very deceptive modern detached with four double bedrooms located on the popular Dukes Manor Estate off Hilton Lane! Immaculately presented home and turn-key ready. With a lovely green to the front aspect of the property, you are greeted by driveway providing off road parking for two cars leading to an integral garage, gated access to the side and an attractive front lawn. Enter into a hallway with staircase to the first floor and door into a spacious lounge with window overlooking the front lawn. To the rear a superb open plan kitchen/diner with contemporary wall and base units with built in appliances including electric oven, microwave, gas hob, chimney cooker hood and fridge/freezer. Understairs storage and French doors open to the rear garden. An internal door leads to a utility room with space for a washing machine and dryer plus access door to the rear and access to a guest WC. Upstairs a master bedroom with fitted wardrobes and ensuite, two further double bedrooms, a single bedroom with fitted wardrobes and modern family bathroom. Outside to the rear a garden with patio, grass lawn and enclosed fencing. Located on the popular Dukes Manor estate off Hilton Lane, walking distance to Walkden Shopping Centre, close to the A580 for access into Manchester City Centre and near to Parr Fold Park. Great access to the Loopline down to Worsley Village & Monton. There are a variety of excellent rated schools within the vicinity. This development is popular with both professionals and families. Simply move in condition…Viewing is a must!
Additional Information
•Tenure type - Leasehold•Length of lease - 999 Years From 1 January 2014•Current ground rent - £200 per annum•Paid to - TBC•Annual service charge £TBC •Local Authority - Salford •Council tax band - E•Annual Price - £2,573•Energy performance certificate rating (EPC) - B•Floor Area - 1,130 ft2/ 105 m2•Boiler Type - Watertank boiler
Council Tax Band: E
Tenure: Leasehold
Lease Years Remaining: 989
Ground Rent: £200.00 per year
Additional Information
•Tenure type - Leasehold•Length of lease - 999 Years From 1 January 2014•Current ground rent - £200 per annum•Paid to - TBC•Annual service charge £TBC •Local Authority - Salford •Council tax band - E•Annual Price - £2,573•Energy performance certificate rating (EPC) - B•Floor Area - 1,130 ft2/ 105 m2•Boiler Type - Watertank boiler
Council Tax Band: E
Tenure: Leasehold
Lease Years Remaining: 989
Ground Rent: £200.00 per year
Council tax
First listed
Over a month agoEnergy Performance Certificate
Dowley Gap Road, Manchester M28
Placebuzz mortgage repayment calculator
Monthly repayment
The Est. Mortgage is for a 25 years repayment mortgage based on a 10% deposit and a 5.5% annual interest. It is only intended as a guide. Make sure you obtain accurate figures from your lender before committing to any mortgage. Your home may be repossessed if you do not keep up repayments on a mortgage.
Dowley Gap Road, Manchester M28 - Streetview
DISCLAIMER: Property descriptions and related information displayed on this page are marketing materials provided by Sell Well Online - Worsley. Placebuzz does not warrant or accept any responsibility for the accuracy or completeness of the property descriptions or related information provided here and they do not constitute property particulars. Please contact Sell Well Online - Worsley for full details and further information.





