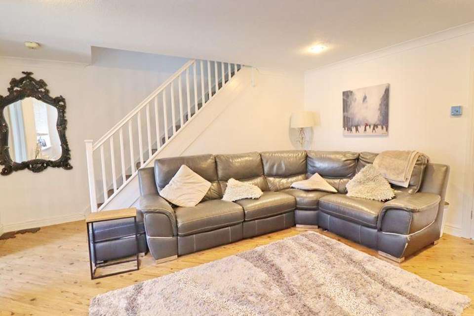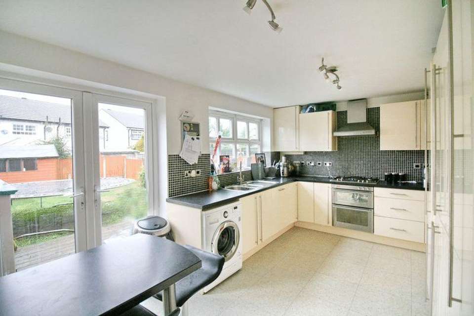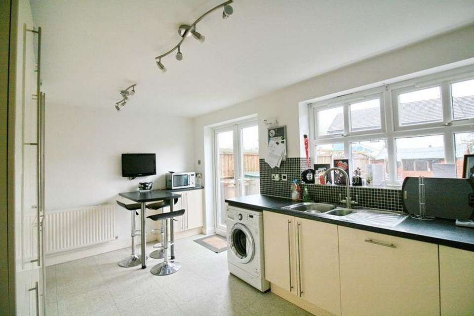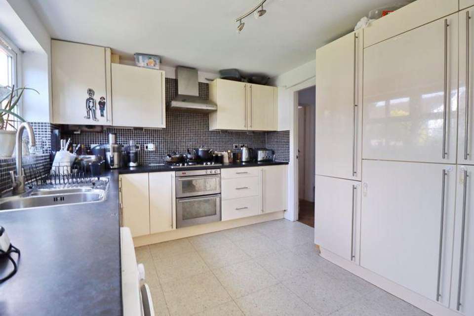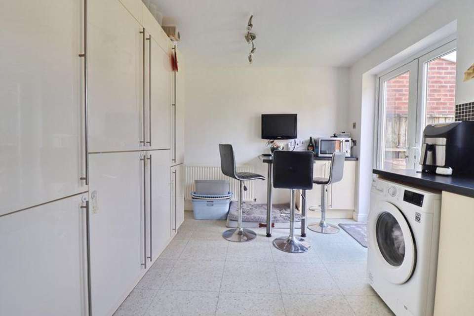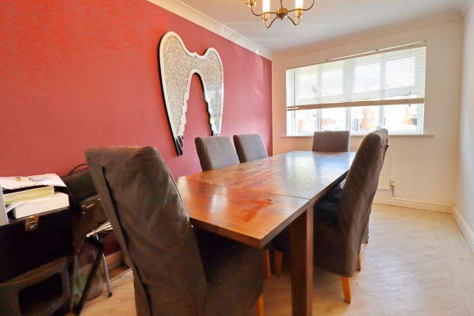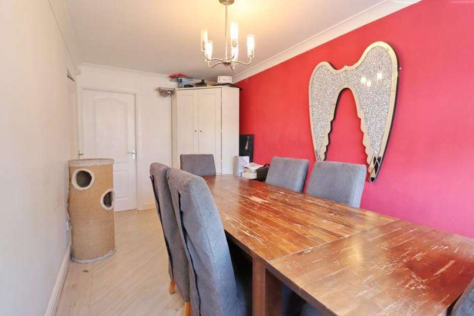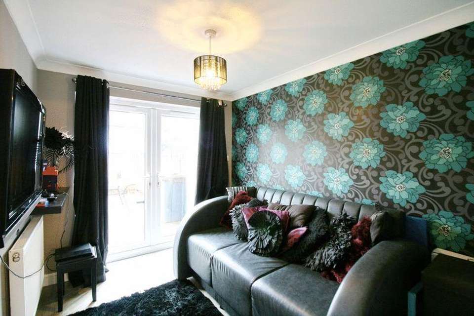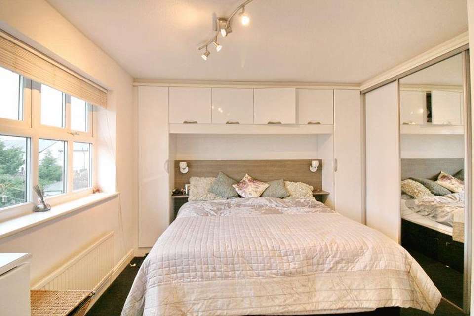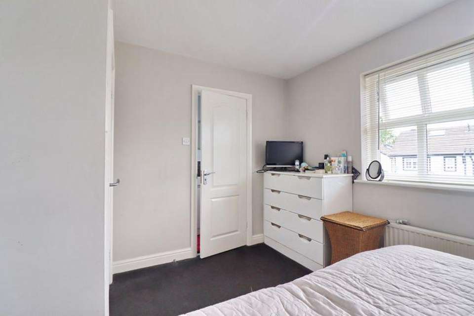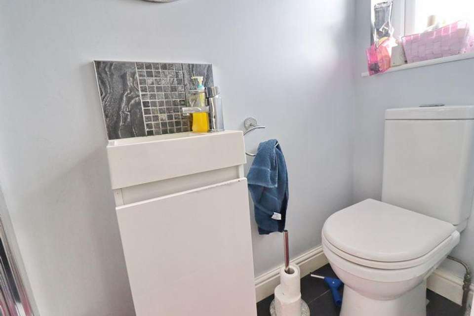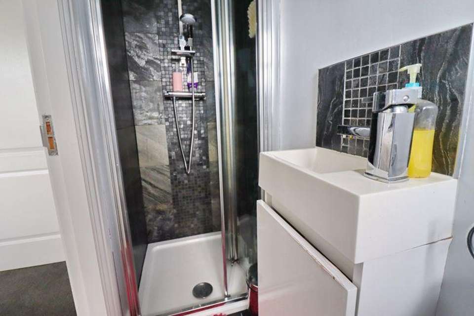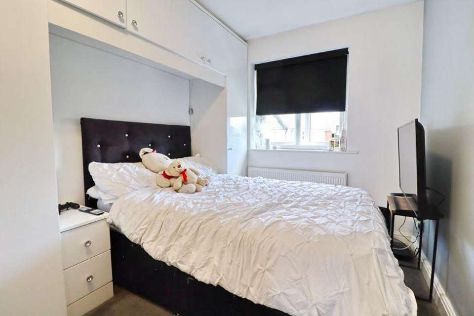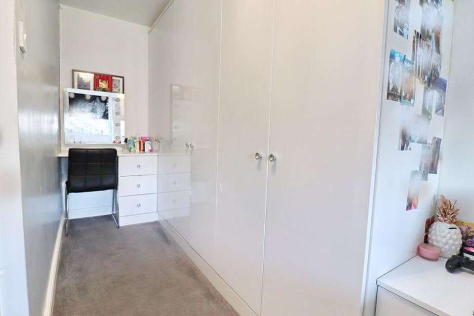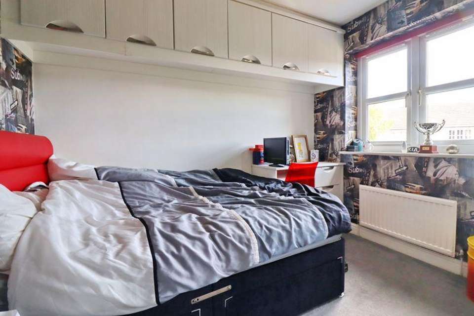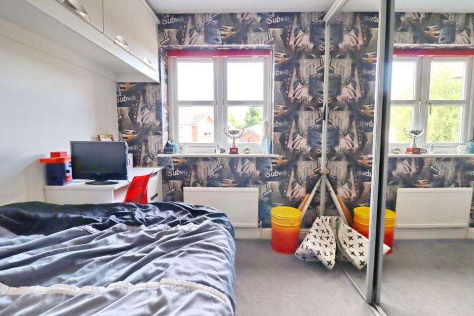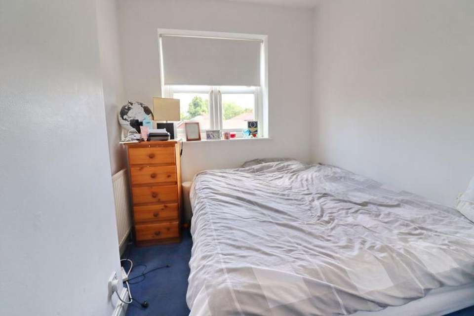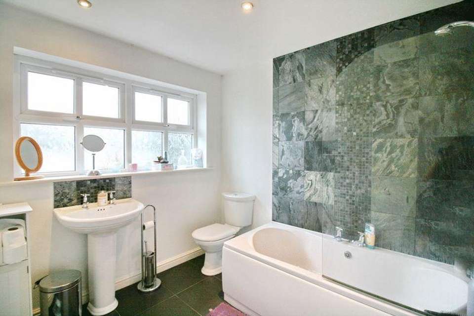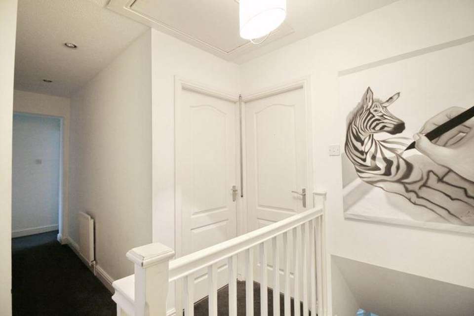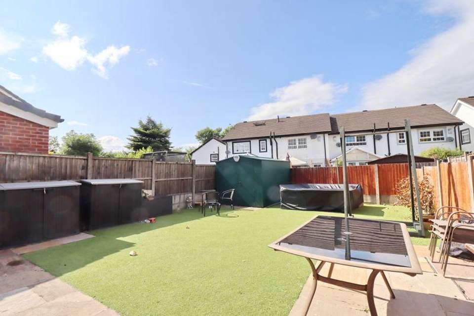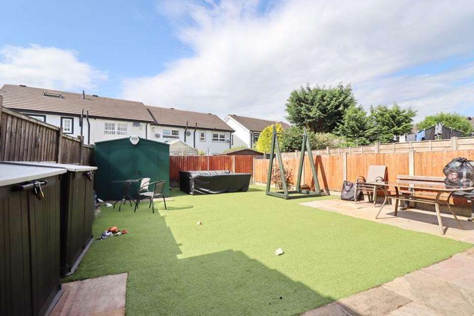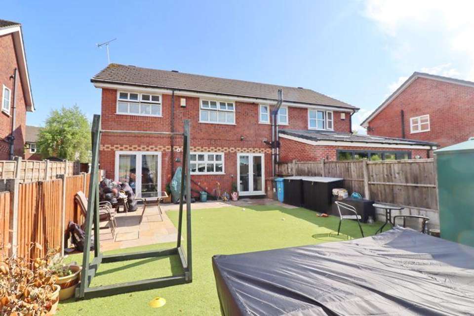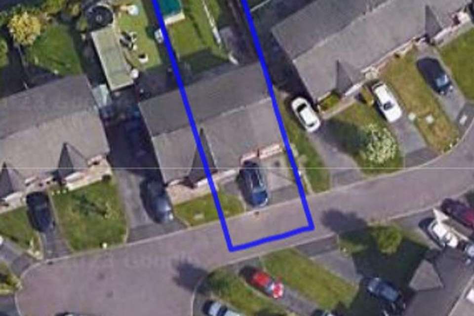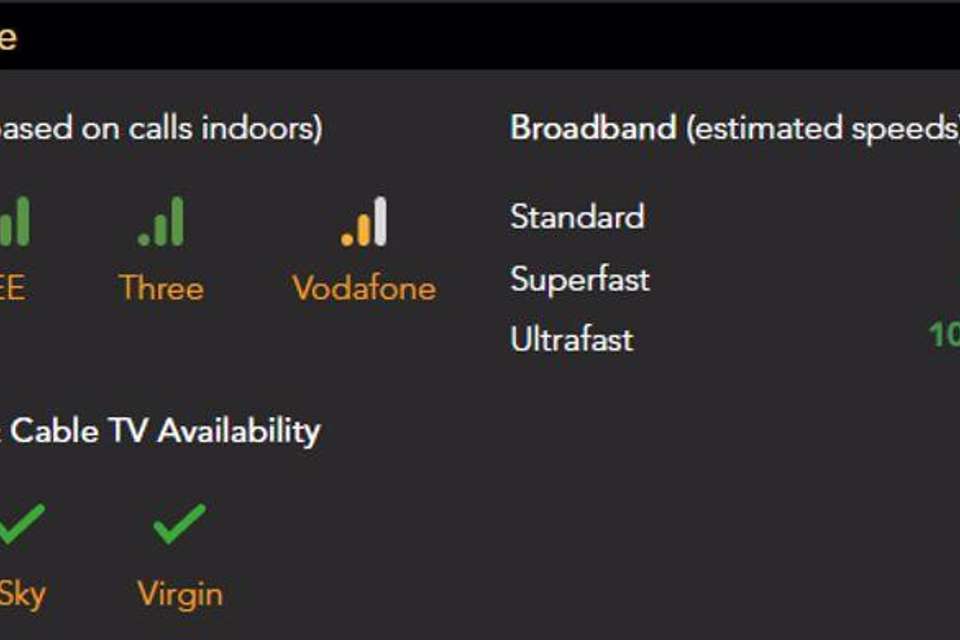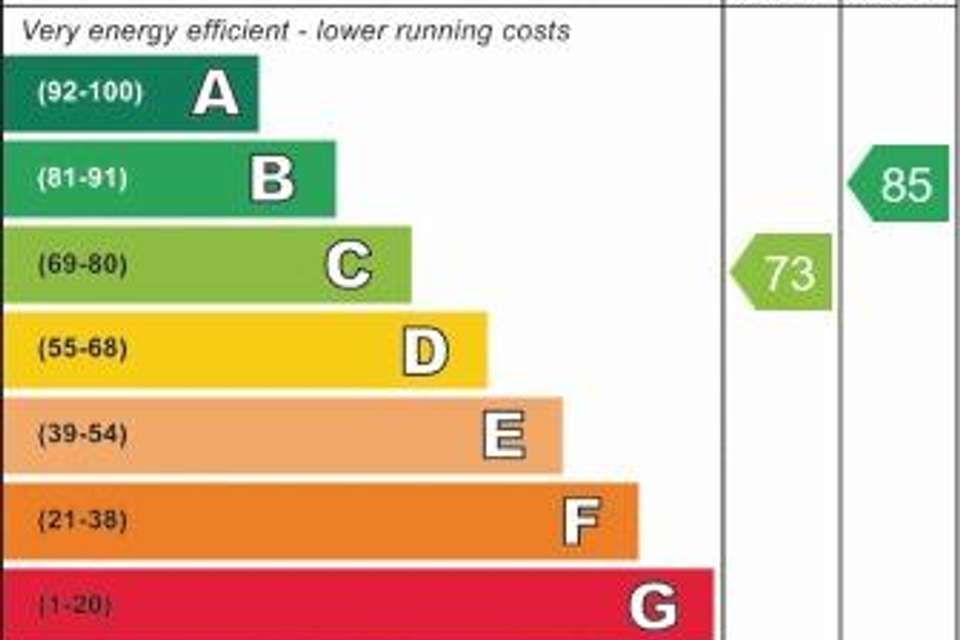4 bedroom semi-detached house for sale
Redpoll Close, Manchester M28semi-detached house
bedrooms
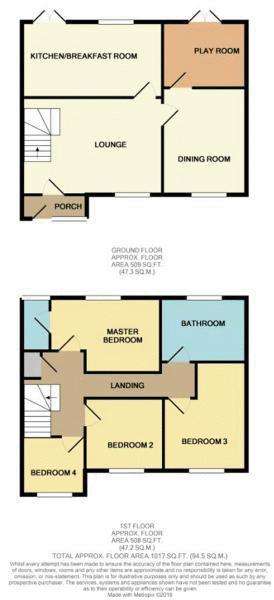
Property photos

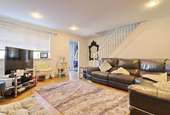
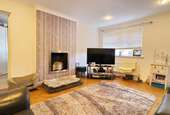
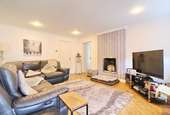
+26
Property description
Wow....Do Not Miss This! An elegantly extended semi detached in the heart of Ellenbrook, a double extension to the side has transformed this house to create a very spacious family house. Located at the head of a lovely cul-de-sac, the property has an enviable position within the development. Boasting three downstairs reception rooms and a superb dining kitchen. On the first floor, four great bedrooms with an en-suite to the master, a contemporary family bathroom which has been beautifully finished with bespoke tiling. Outside, the property has a large driveway providing ample parking and to the rear an attractive garden. What really sets this property aside from others is the substantial extension and the way in which the rooms have been reconfigured to maximise the space.
Entrance Hall
Entering into a bright entrance hall with a Upvc double glazed window to the side, Karndene flooring, coving and radiator, door to the lounge.
Lounge - 15' 9'' x 15' 11'' (4.80m x 4.85m)
A spacious lounge with a staircase leading to the first floor and a Upvc double glazed window to the front, beautiful Karndene floor, coal effect living flame gas fire set into the chimney breast, spotlights and radiator.
Kitchen/Diner - 15' 9'' x 9' 9'' (4.80m x 2.97m)
A superb dining kitchen in a hi-gloss cream, built in double oven with a 5 ring gas hob and stainless steel chimney style extractor, one and half sink with drainer and mixer tap, extended work top provides a breakfast bar with space for stools, built in tower fridge freezer, separate fridge and dish washer, Upvc double glazed doors open onto the rear garden and a window to the rear, under stair storage, quality Polyflor and a cupboard housing the boiler.
Dining Room - 15' 3'' x 8' 0'' (4.64m x 2.44m)
A great dining room with a quality Karndene floor and a Upvc double glazed window to the front, radiator.
Play Room - 10' 11'' x 7' 11'' (3.32m x 2.41m)
A great playroom / TV room, double glazed doors open onto the rear garden, Karndene floor and radiator.
Landing
A deep landing with spindle banister, two radiators and spotlights.
Main Bedroom - 13' 2'' x 13' 5'' (4.01m x 4.09m)
A larger than average main bedroom with built in wardrobes, over bed storage and headboard, radiator.The En-suite incorporates a low level WC, hand basin built into a vanity unit with storage under, shower enclosure with shower head and slider rail, ceramic tiled floor.
Bedroom 2 - 9' 7'' x 9' 1'' (2.92m x 2.77m)
A great double bedroom with built in wardrobes, over bed storage, Upvc double glazed window to the front and radiator.
Bedroom 3 - 10' 1'' x 6' 4'' (3.07m x 1.93m)
Another good bedroom with a Upvc double glazed window to the front and radiator, built in storage cupboard.
Bedroom 4 - 17' 2'' x 7' 11'' (5.23m x 2.41m)
As part of the side extension, a great double bedroom with built in wardrobes, over bed storage, dressing table and bedside cabinet, Upvc double glazed window to the front and radiator.
Bathroom
A larger than average bathroom incorporating a bath with centred tap, shower head, slider rail and screen, low level WC, hand basin, black ceramic tiled floor, radiator.
Outside
Located on a quiet cul-de-sac in Ellenbrook, with a double driveway to the front.To the rear, an attractive low maintenance garden with artificial lawn, indian stone patio and enclosing fencing.
Locality
Located in the heart of Ellenbrook just off Newearth Road in Worsley. Well positioned for the A580 and a direct bus route giving excellent access into Manchester City Centre. The Ellenbrook Centre provides a co-op, local doctors and pharmacy. Excellent primary schools include Ellenbrook Primary and St Marks.
Additional Information
•Tenure type - Leasehold•Length of lease - 999 Years From 20 December 1993•Current ground rent - £40 every 6 months •Paid to - Home Ground •Local Authority - Salford•Council tax band - D•Annual Price - £2,105•Flood Risk - Very Low•Floor Area - 1,280 ft2/ 119 m2•Boiler Type - Boiler & water tank + hive system•Age - 4 years•Last serviced - 2023
Council Tax Band: D
Tenure: Leasehold
Lease Years Remaining: 970
Ground Rent: £80.00 per year
Entrance Hall
Entering into a bright entrance hall with a Upvc double glazed window to the side, Karndene flooring, coving and radiator, door to the lounge.
Lounge - 15' 9'' x 15' 11'' (4.80m x 4.85m)
A spacious lounge with a staircase leading to the first floor and a Upvc double glazed window to the front, beautiful Karndene floor, coal effect living flame gas fire set into the chimney breast, spotlights and radiator.
Kitchen/Diner - 15' 9'' x 9' 9'' (4.80m x 2.97m)
A superb dining kitchen in a hi-gloss cream, built in double oven with a 5 ring gas hob and stainless steel chimney style extractor, one and half sink with drainer and mixer tap, extended work top provides a breakfast bar with space for stools, built in tower fridge freezer, separate fridge and dish washer, Upvc double glazed doors open onto the rear garden and a window to the rear, under stair storage, quality Polyflor and a cupboard housing the boiler.
Dining Room - 15' 3'' x 8' 0'' (4.64m x 2.44m)
A great dining room with a quality Karndene floor and a Upvc double glazed window to the front, radiator.
Play Room - 10' 11'' x 7' 11'' (3.32m x 2.41m)
A great playroom / TV room, double glazed doors open onto the rear garden, Karndene floor and radiator.
Landing
A deep landing with spindle banister, two radiators and spotlights.
Main Bedroom - 13' 2'' x 13' 5'' (4.01m x 4.09m)
A larger than average main bedroom with built in wardrobes, over bed storage and headboard, radiator.The En-suite incorporates a low level WC, hand basin built into a vanity unit with storage under, shower enclosure with shower head and slider rail, ceramic tiled floor.
Bedroom 2 - 9' 7'' x 9' 1'' (2.92m x 2.77m)
A great double bedroom with built in wardrobes, over bed storage, Upvc double glazed window to the front and radiator.
Bedroom 3 - 10' 1'' x 6' 4'' (3.07m x 1.93m)
Another good bedroom with a Upvc double glazed window to the front and radiator, built in storage cupboard.
Bedroom 4 - 17' 2'' x 7' 11'' (5.23m x 2.41m)
As part of the side extension, a great double bedroom with built in wardrobes, over bed storage, dressing table and bedside cabinet, Upvc double glazed window to the front and radiator.
Bathroom
A larger than average bathroom incorporating a bath with centred tap, shower head, slider rail and screen, low level WC, hand basin, black ceramic tiled floor, radiator.
Outside
Located on a quiet cul-de-sac in Ellenbrook, with a double driveway to the front.To the rear, an attractive low maintenance garden with artificial lawn, indian stone patio and enclosing fencing.
Locality
Located in the heart of Ellenbrook just off Newearth Road in Worsley. Well positioned for the A580 and a direct bus route giving excellent access into Manchester City Centre. The Ellenbrook Centre provides a co-op, local doctors and pharmacy. Excellent primary schools include Ellenbrook Primary and St Marks.
Additional Information
•Tenure type - Leasehold•Length of lease - 999 Years From 20 December 1993•Current ground rent - £40 every 6 months •Paid to - Home Ground •Local Authority - Salford•Council tax band - D•Annual Price - £2,105•Flood Risk - Very Low•Floor Area - 1,280 ft2/ 119 m2•Boiler Type - Boiler & water tank + hive system•Age - 4 years•Last serviced - 2023
Council Tax Band: D
Tenure: Leasehold
Lease Years Remaining: 970
Ground Rent: £80.00 per year
Interested in this property?
Council tax
First listed
Over a month agoEnergy Performance Certificate
Redpoll Close, Manchester M28
Marketed by
Sell Well Online - Worsley 5 Ellenbrook Village Centre Worsley, Manchester M28 1PBPlacebuzz mortgage repayment calculator
Monthly repayment
The Est. Mortgage is for a 25 years repayment mortgage based on a 10% deposit and a 5.5% annual interest. It is only intended as a guide. Make sure you obtain accurate figures from your lender before committing to any mortgage. Your home may be repossessed if you do not keep up repayments on a mortgage.
Redpoll Close, Manchester M28 - Streetview
DISCLAIMER: Property descriptions and related information displayed on this page are marketing materials provided by Sell Well Online - Worsley. Placebuzz does not warrant or accept any responsibility for the accuracy or completeness of the property descriptions or related information provided here and they do not constitute property particulars. Please contact Sell Well Online - Worsley for full details and further information.





