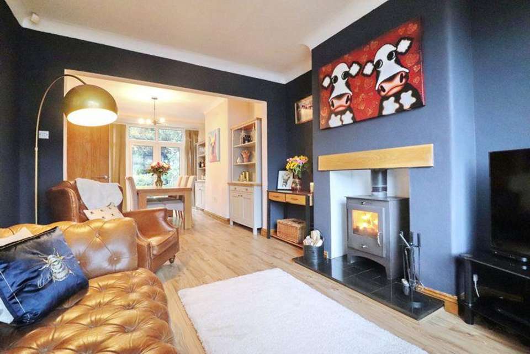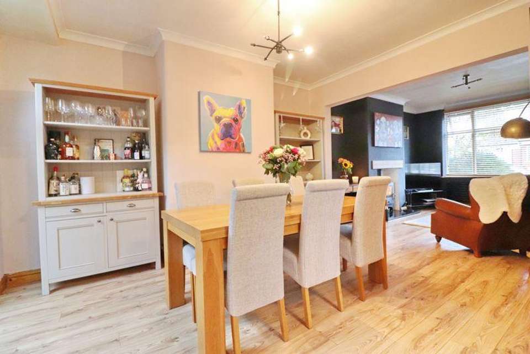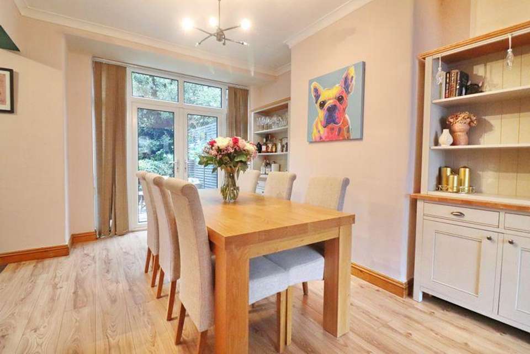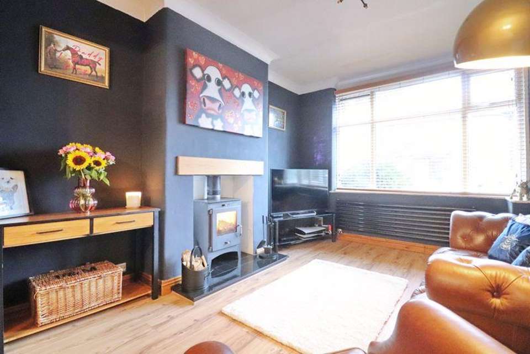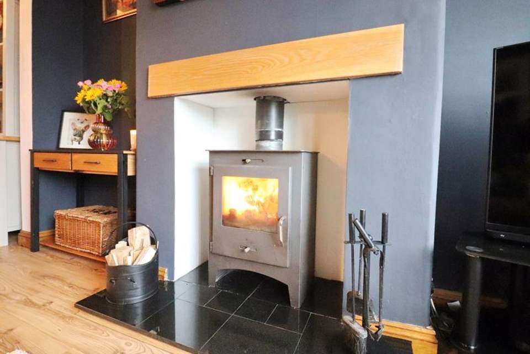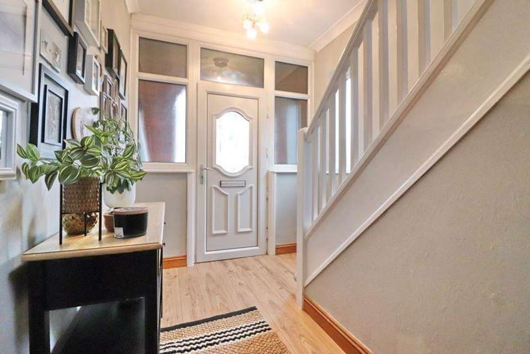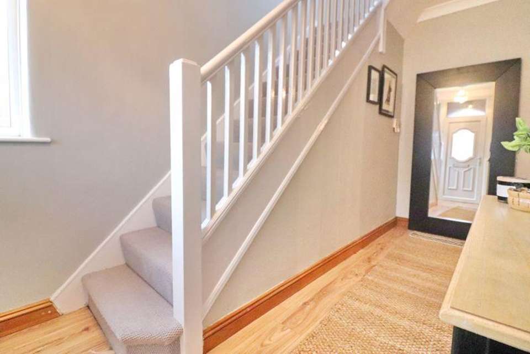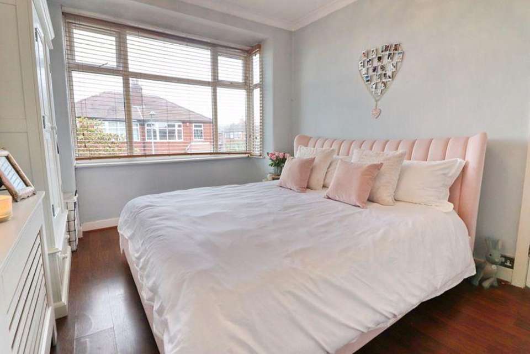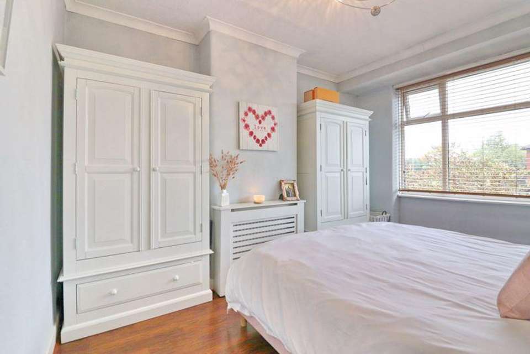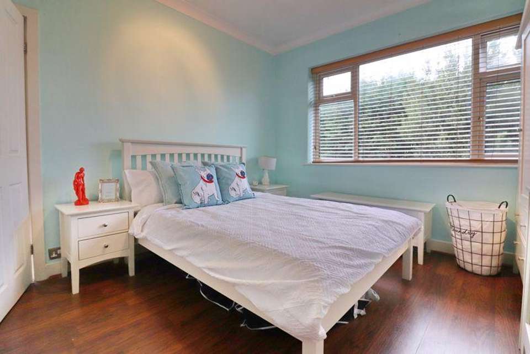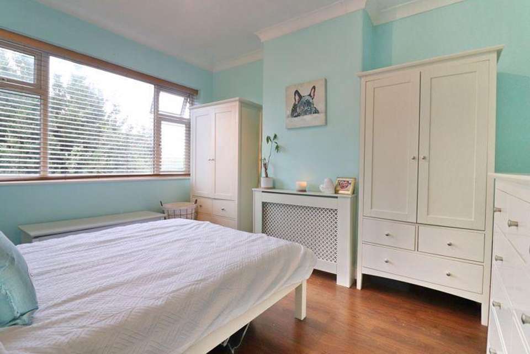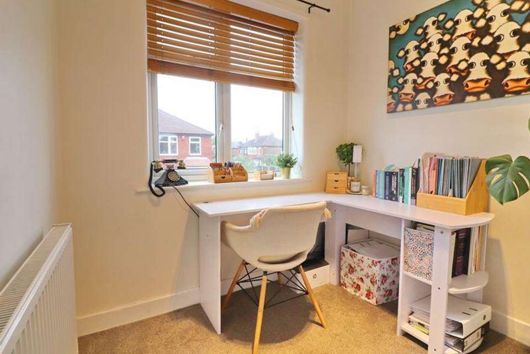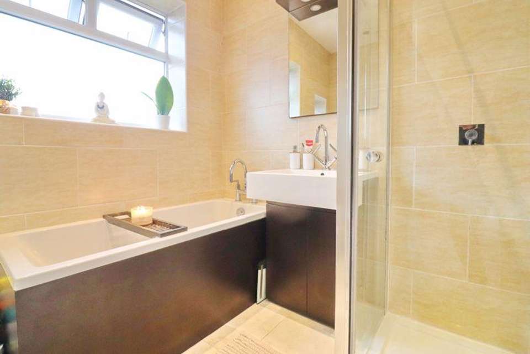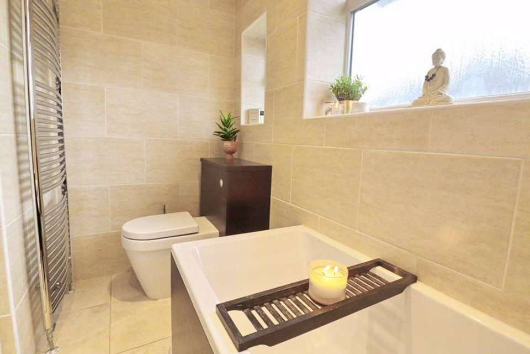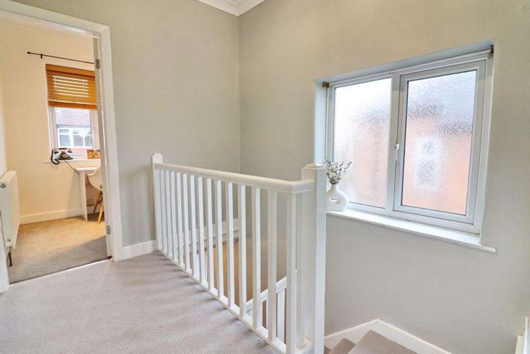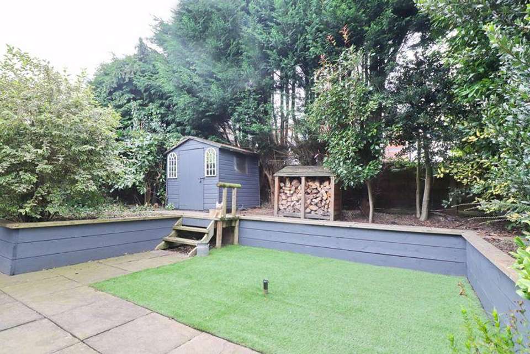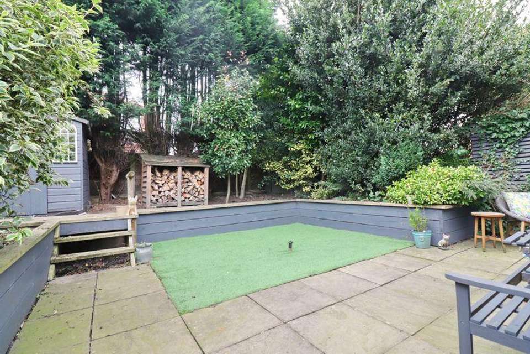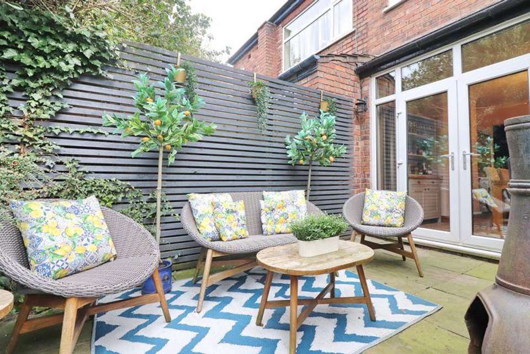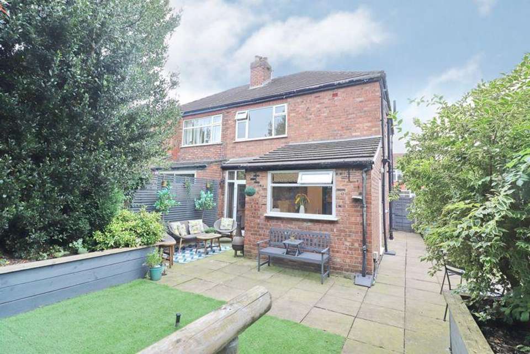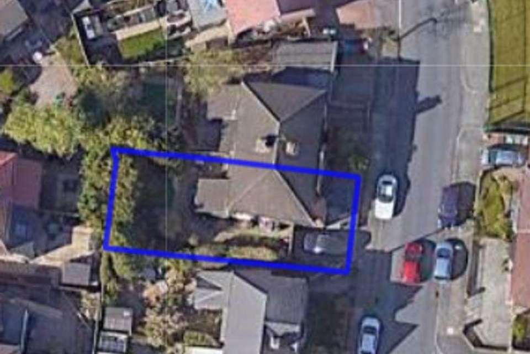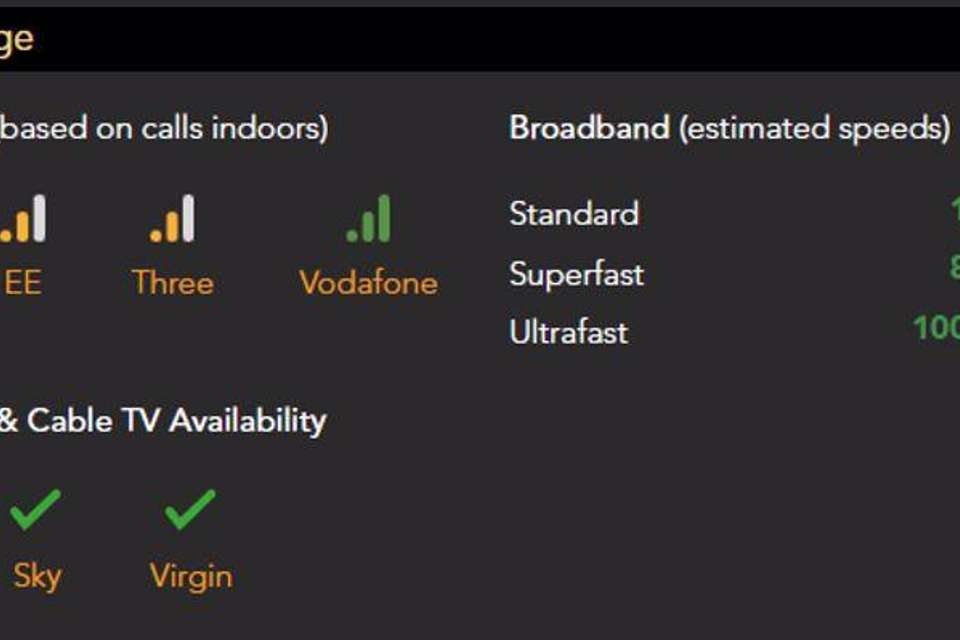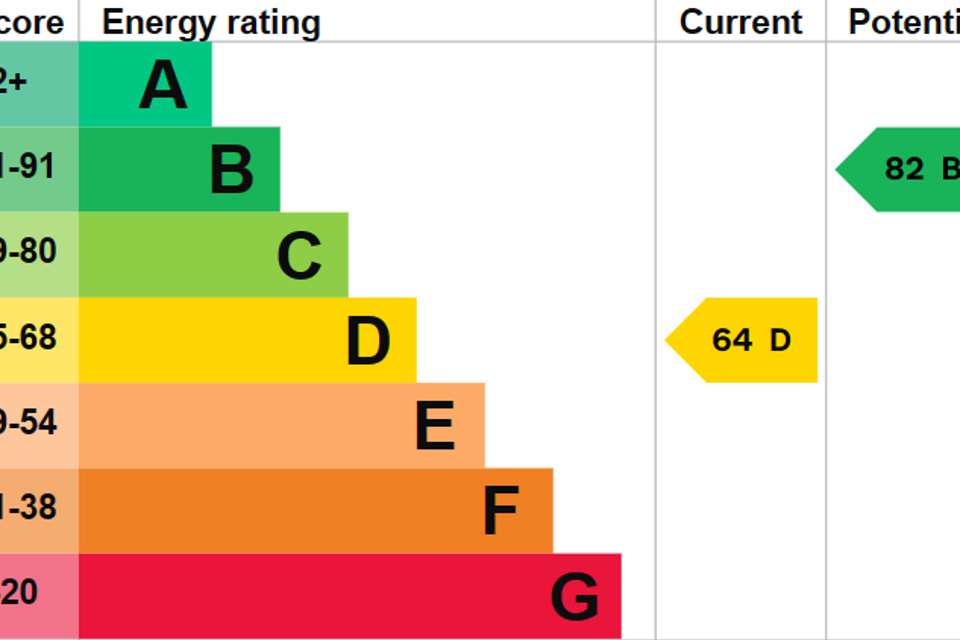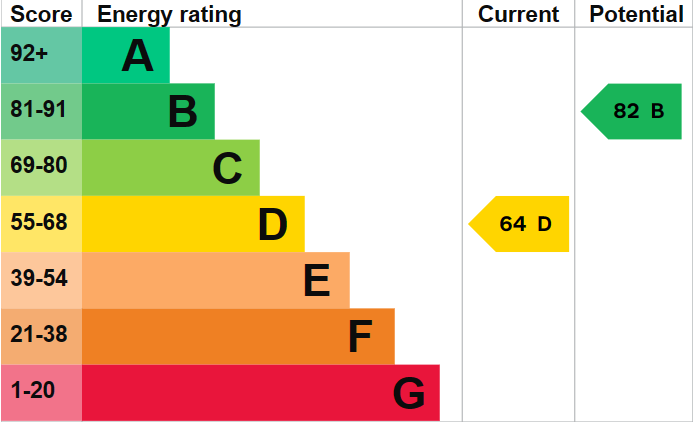3 bedroom semi-detached house for sale
Wentworth Road, Manchester M27semi-detached house
bedrooms
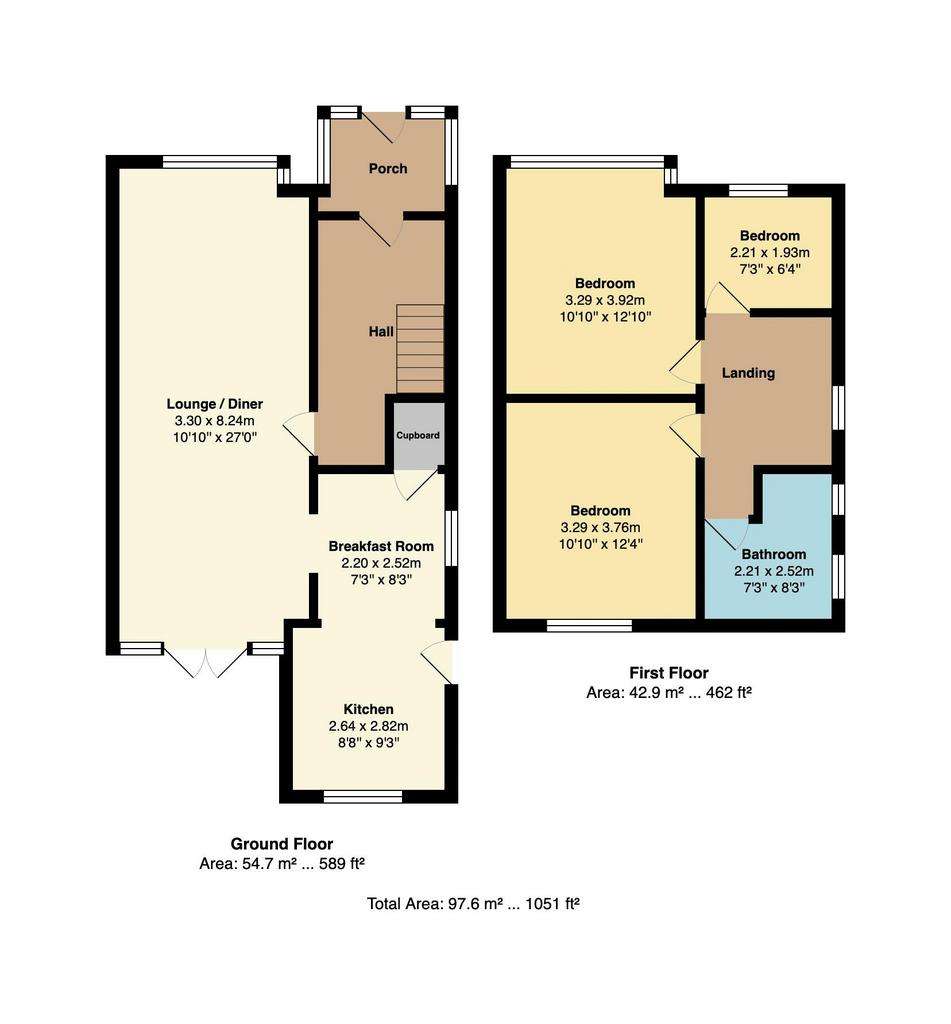
Property photos




+23
Property description
Do Not Miss This........An Elegantly Extended Semi Detached House In Highly Desirable South Swinton. This immaculately presented property exudes modern open plan living in a sought after location with enviable outdoor space. Every room oozes the current owner's superb attention to detail. Greeted by a paved driveway providing ample off road parking, a low maintenance front garden plus gated access to the side. Enter the property via a porch into a welcoming hallway with staircase to the first floor. The ground floor reception rooms have been opened up into a superb open plan living area consisting of a bay fronted lounge with feature wood burning stove, a dining area with French doors open to the rear garden, open to the dining area is a modern fully fitted kitchen with grey hi-gloss wall and base units, white splash back tiling, complementary white worktops, built in electric oven, gas hob and chimney cooker hood. Space for a washing machine and American style fridge/freezer. An access door to the side and window overlooks the rear garden plus understairs storage. Upstairs two double bedrooms, a third single bedroom and modern four piece family bathroom with separate shower cubicle. Outside to the rear a secluded low maintenance westerly facing garden with artificial lawn, paved patio and storage shed with electric power plus mature trees, bushes and fencing to the perimeters. It is the location that really sets this property aside, just off Worsley Road in South Swinton and in the Broadoak Primary catchment area. Just a short stroll to the CO-OP and a superb local with the White Horse Pub. This property is well positioned for the M60 Motorway network and A580 for access into Manchester City Centre. Do Not Miss Out!
Additional Information
•Tenure type - Leasehold•Length of lease - TBC•Current ground rent - £5 per annum•Paid to - Shenstone•Local Authority -Swinton•Council tax band - C•Annual Price - £1,871•Energy performance certificate rating (EPC) - D•Floor Area - 95 square metres•Boiler Type - Gas Combination•Age - TBC•Last serviced - 2023
Council Tax Band: C
Tenure: Leasehold
Ground Rent: £5.00 per year
Additional Information
•Tenure type - Leasehold•Length of lease - TBC•Current ground rent - £5 per annum•Paid to - Shenstone•Local Authority -Swinton•Council tax band - C•Annual Price - £1,871•Energy performance certificate rating (EPC) - D•Floor Area - 95 square metres•Boiler Type - Gas Combination•Age - TBC•Last serviced - 2023
Council Tax Band: C
Tenure: Leasehold
Ground Rent: £5.00 per year
Interested in this property?
Council tax
First listed
Over a month agoEnergy Performance Certificate
Wentworth Road, Manchester M27
Marketed by
Sell Well Online - Worsley 5 Ellenbrook Village Centre Worsley, Manchester M28 1PBPlacebuzz mortgage repayment calculator
Monthly repayment
The Est. Mortgage is for a 25 years repayment mortgage based on a 10% deposit and a 5.5% annual interest. It is only intended as a guide. Make sure you obtain accurate figures from your lender before committing to any mortgage. Your home may be repossessed if you do not keep up repayments on a mortgage.
Wentworth Road, Manchester M27 - Streetview
DISCLAIMER: Property descriptions and related information displayed on this page are marketing materials provided by Sell Well Online - Worsley. Placebuzz does not warrant or accept any responsibility for the accuracy or completeness of the property descriptions or related information provided here and they do not constitute property particulars. Please contact Sell Well Online - Worsley for full details and further information.





