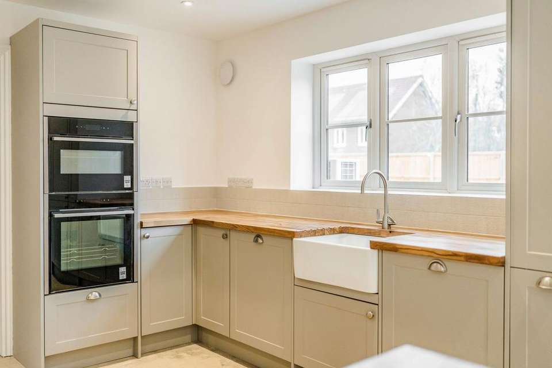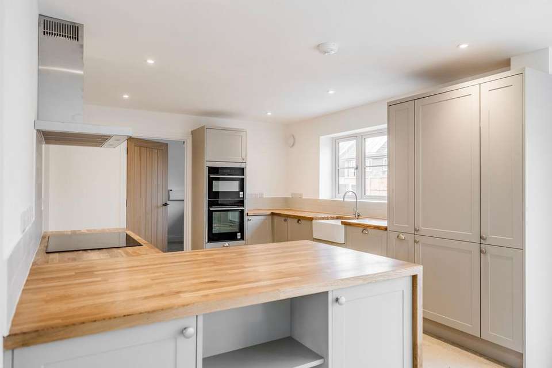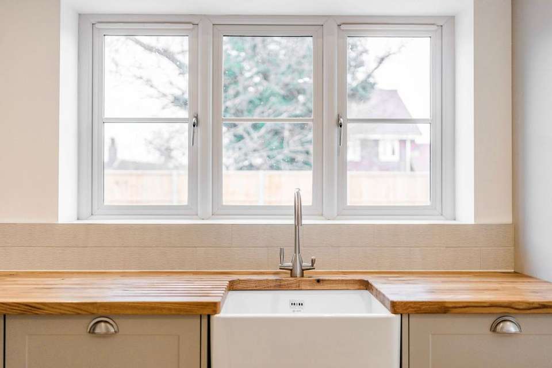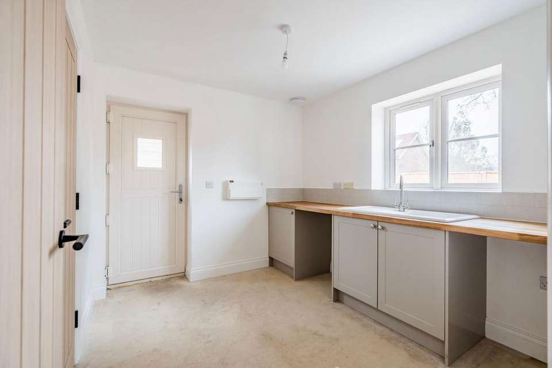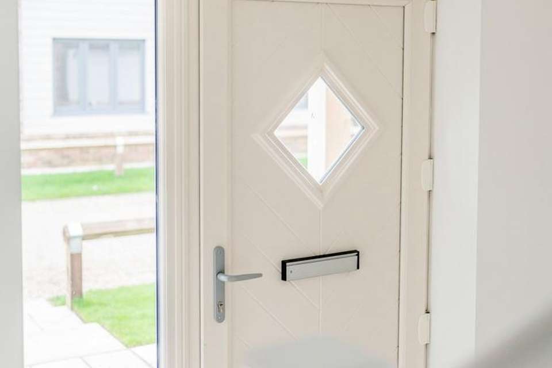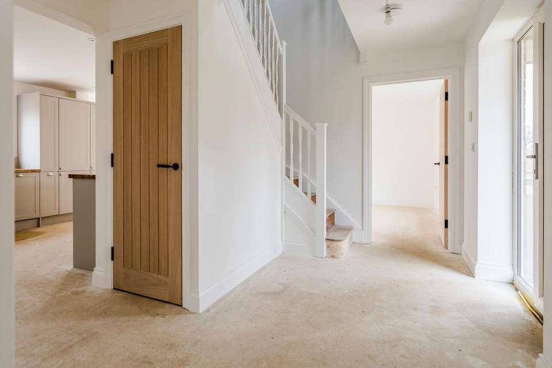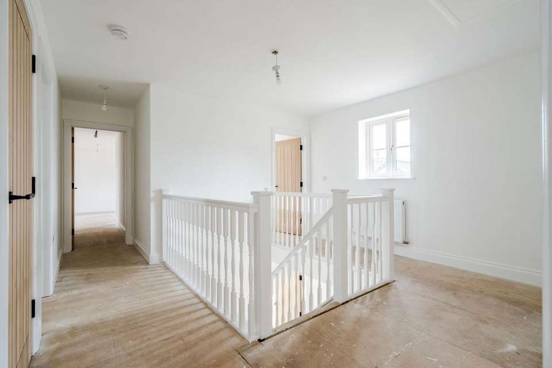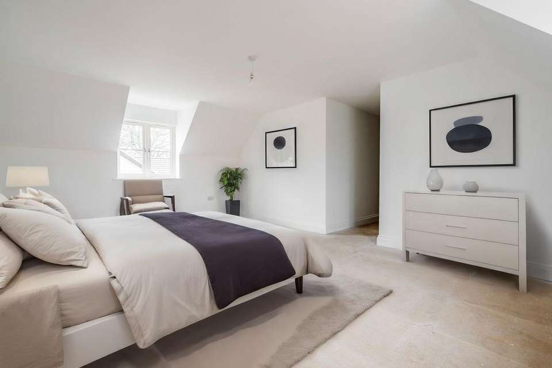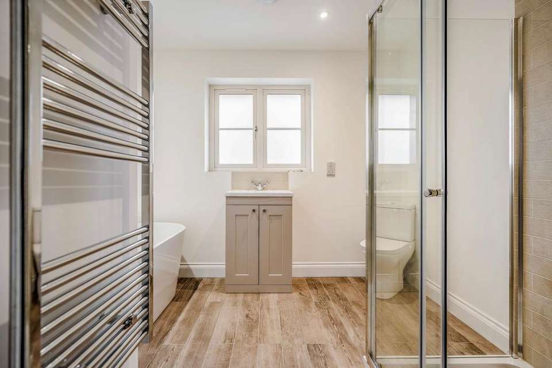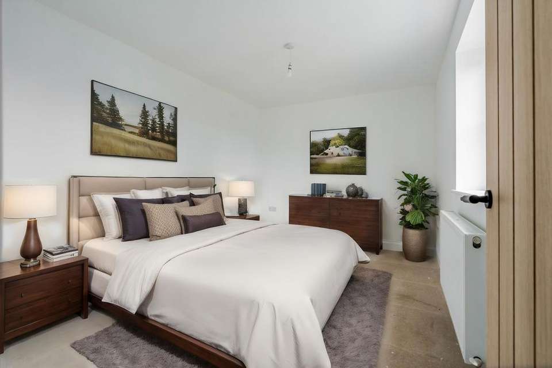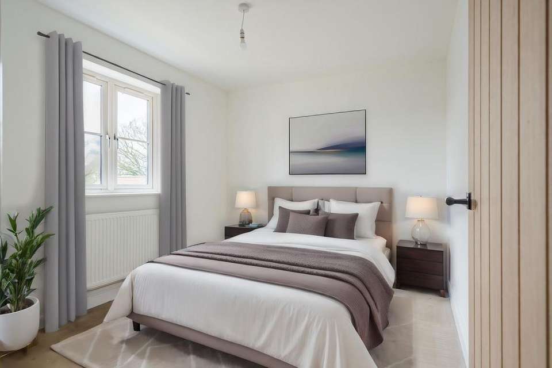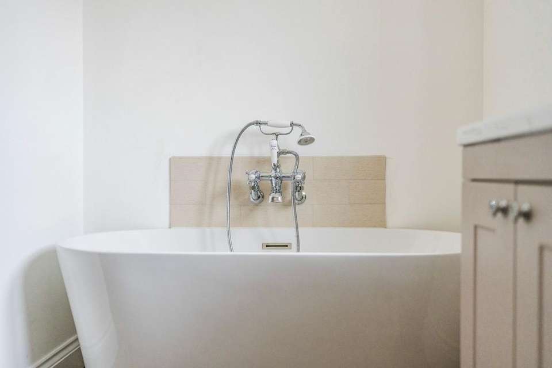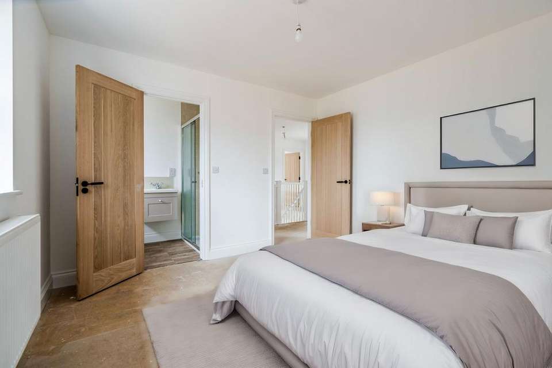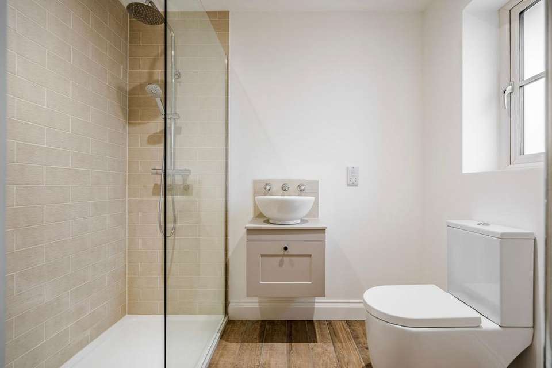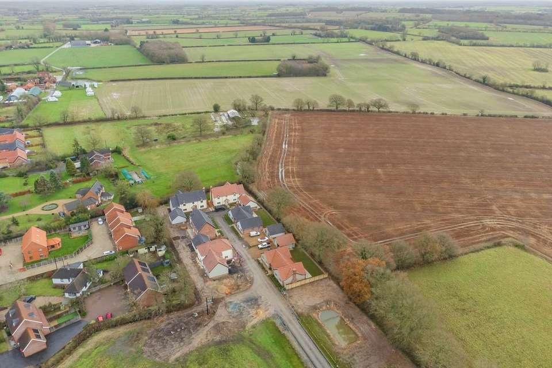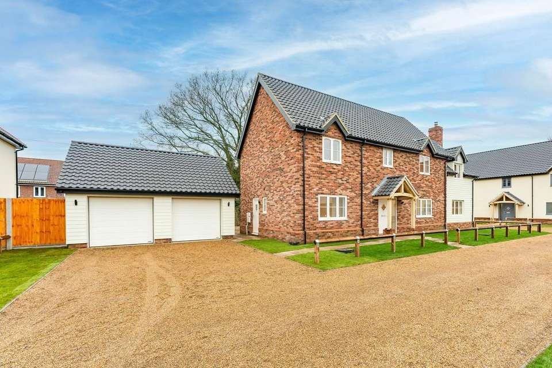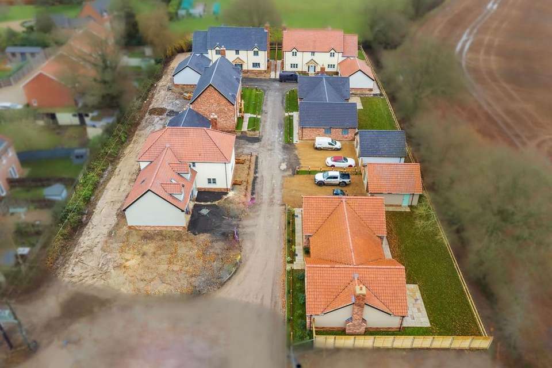4 bedroom detached house for sale
Little Fransham, NR19detached house
bedrooms
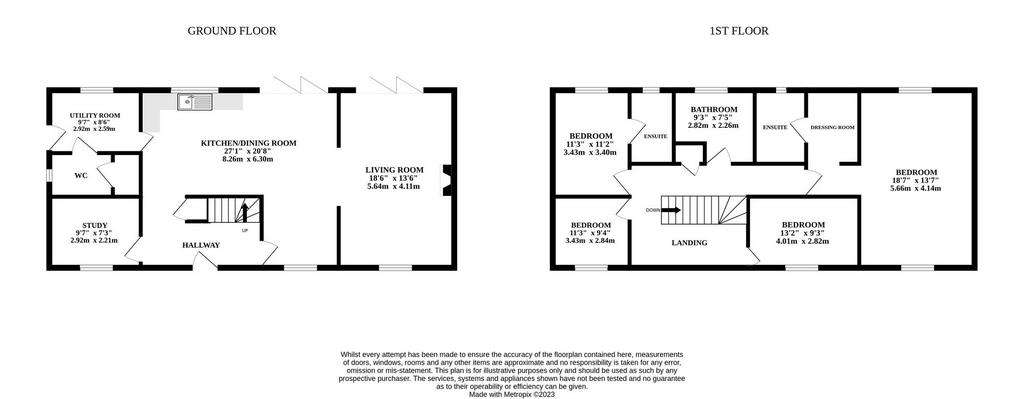
Property photos

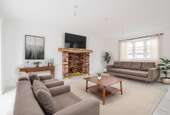
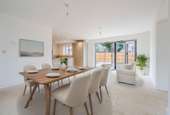
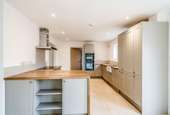
+22
Property description
Welcome to this stunning four-bedroom property offering contemporary living. The open-plan kitchen/dining area is the heart of the home, featuring solid oak worktops, NEFF appliances and bi-fold doors connecting seamlessly to the garden. The generously sized living room with a wood-burning stove provides a cosy atmosphere, complemented by underfloor heating and oak finish internal doors. Upstairs, four spacious bedrooms, two with ensuites, offer versatile living, while the outdoor space boasts a well-designed garden with a patio area and modern conveniences, including an EV charging point.LOCATIONSituated midway between Norwich and the town of Kings Lynn, the village of Little Fransham offers a prime location for those seeking a perfect balance between rural and urban convenience. Just a 10-minute drive away, the market towns of Swaffham and Dereham beckon with excellent local shopping facilities, bars and inviting restaurants. Swaffham boasts the added convenience of a Waitrose supermarket, providing residents with easy access to quality groceries. In the neighbouring village of Necton, essential amenities are at your fingertips, including a doctor's surgery and a primary school, ensuring that the needs of residents are well-catered for. For those craving more extensive shopping, historical landmarks and a cultural scene, Norwich is a mere 30-minute drive to the east. Norwich, renowned for its bustling shopping facilities. Adding to the allure of Little Fransham is the accessibility to Downham Market Station, a mere 30 minutes away. This station provides direct rail links to Cambridge and London, making commuting a seamless part of your village lifestyle.THE PROPERTYWelcome to this stunning four-bedroom property, where the main entrance hallway grants access to all ground floor rooms. The heart of the home lies in the open-plan kitchen/dining area, providing an exceptional space for entertaining. The kitchen boasts solid oak worktops, NEFF appliances and wine cooler, creating a stylish and functional environment. Bi-fold doors seamlessly connect this area to the rear, blending indoor and outdoor living. The living room is generously sized and features a wood-burning stove, creating a cosy atmosphere. Enjoy the comfort of underfloor heating on the ground floor, complemented by oak finish internal doors. The ground floor is complete with a utility room, a convenient WC and a dedicated study area—an ideal space for those who work from home.As you head upstairs, discover four generously sized bedrooms, two of which feature ensuite facilities. The master bedroom impresses with ample space for a large bed and furniture, along with the luxury of a dressing area equipped with wardrobe space and a private ensuite. The remaining bedrooms offer versatile spaces to adapt to your evolving needs. The upper floor is completed by a well-appointed family bathroom, meeting the daily needs of the entire household.
Step into the outdoor haven of this property, where the great-sized garden area awaits with aluminum bi-fold doors seamlessly connecting indoor and outdoor living. The garden is meticulously designed with features such as external lighting, close board fencing between plots, tufted front and rear garden and shrubs to the front, creating a private space. An Indian Sandstone patio area adds a touch of elegance, providing an ideal spot for outdoor seating and entertaining. Practical features include an outside tap and power socket, enhancing the functionality of the outdoor space. Additionally, the property is equipped with an EV charging point, embracing modern and eco-friendly living.SPEC LISTKitchen;Solid oak worktop.Shaker design in Pebble finish cupboard doors.Satin nickel handles.Appliances; Neff Hide & Slide single oven, combi microwave oven, 5 zone hob, fridge/freezer, dishwasher.Neff stainless steel chimney hood.Caple wine cooler.Bathrooms and Ensuites;White sanitaryware.Vanity unit in main bathroom, master ensuite, guest ensuite.Wall tiles.Floor tiles ( LVT in cloakroom).Heated towel rail (not in cloakroom).Internal;LVT flooring kitchen, utility (buyers choice depending on build stage).Carpets in bedrooms, lounge, stairs (buyers choice depending on build stage).Downstairs underfloor heating.Oak finish internal doors.Woodburning stove in lounge.Fiber Broadband.External;UPVC double glazed casement windows.Aluminum bi-fold doors.External lighting.Close board fencing between plots.Tufted front and rear garden.Shrubs to front.Indian Sandstone patio area.Outside tap.Power socket.EV charging point.AGENTS NOTEWe understand this property will be sold freehold.
Mains Water
Air source heat pump
All six plots on the development will share a treatment plant that is covered by the maintenance costs.
Maintenance - £500pa
Shared Driveway
High speed fibre broadband
10 Year new build warranty Disclaimer Minors and Brady, along with their representatives, are not authorized to provide assurances about the property, whether on their own behalf or on behalf of their client. We do not take responsibility for any statements made in these particulars, which do not constitute part of any offer or contract. It is recommended to verify leasehold charges provided by the seller through legal representation. All mentioned areas, measurements, and distances are approximate, and the information provided, including text, photographs, and plans, serves as guidance and may not cover all aspects comprehensively. It should not be assumed that the property has all necessary planning, building regulations, or other consents. Services, equipment, and facilities have not been tested by Minors and Brady, and prospective purchasers are advised to verify the information to their satisfaction through inspection or other means.
Step into the outdoor haven of this property, where the great-sized garden area awaits with aluminum bi-fold doors seamlessly connecting indoor and outdoor living. The garden is meticulously designed with features such as external lighting, close board fencing between plots, tufted front and rear garden and shrubs to the front, creating a private space. An Indian Sandstone patio area adds a touch of elegance, providing an ideal spot for outdoor seating and entertaining. Practical features include an outside tap and power socket, enhancing the functionality of the outdoor space. Additionally, the property is equipped with an EV charging point, embracing modern and eco-friendly living.SPEC LISTKitchen;Solid oak worktop.Shaker design in Pebble finish cupboard doors.Satin nickel handles.Appliances; Neff Hide & Slide single oven, combi microwave oven, 5 zone hob, fridge/freezer, dishwasher.Neff stainless steel chimney hood.Caple wine cooler.Bathrooms and Ensuites;White sanitaryware.Vanity unit in main bathroom, master ensuite, guest ensuite.Wall tiles.Floor tiles ( LVT in cloakroom).Heated towel rail (not in cloakroom).Internal;LVT flooring kitchen, utility (buyers choice depending on build stage).Carpets in bedrooms, lounge, stairs (buyers choice depending on build stage).Downstairs underfloor heating.Oak finish internal doors.Woodburning stove in lounge.Fiber Broadband.External;UPVC double glazed casement windows.Aluminum bi-fold doors.External lighting.Close board fencing between plots.Tufted front and rear garden.Shrubs to front.Indian Sandstone patio area.Outside tap.Power socket.EV charging point.AGENTS NOTEWe understand this property will be sold freehold.
Mains Water
Air source heat pump
All six plots on the development will share a treatment plant that is covered by the maintenance costs.
Maintenance - £500pa
Shared Driveway
High speed fibre broadband
10 Year new build warranty Disclaimer Minors and Brady, along with their representatives, are not authorized to provide assurances about the property, whether on their own behalf or on behalf of their client. We do not take responsibility for any statements made in these particulars, which do not constitute part of any offer or contract. It is recommended to verify leasehold charges provided by the seller through legal representation. All mentioned areas, measurements, and distances are approximate, and the information provided, including text, photographs, and plans, serves as guidance and may not cover all aspects comprehensively. It should not be assumed that the property has all necessary planning, building regulations, or other consents. Services, equipment, and facilities have not been tested by Minors and Brady, and prospective purchasers are advised to verify the information to their satisfaction through inspection or other means.
Interested in this property?
Council tax
First listed
Over a month agoLittle Fransham, NR19
Marketed by
Minors & Brady - Dereham Minors & Brady, 9a Market Place Dereham, Norfolk NR19 2AWPlacebuzz mortgage repayment calculator
Monthly repayment
The Est. Mortgage is for a 25 years repayment mortgage based on a 10% deposit and a 5.5% annual interest. It is only intended as a guide. Make sure you obtain accurate figures from your lender before committing to any mortgage. Your home may be repossessed if you do not keep up repayments on a mortgage.
Little Fransham, NR19 - Streetview
DISCLAIMER: Property descriptions and related information displayed on this page are marketing materials provided by Minors & Brady - Dereham. Placebuzz does not warrant or accept any responsibility for the accuracy or completeness of the property descriptions or related information provided here and they do not constitute property particulars. Please contact Minors & Brady - Dereham for full details and further information.





