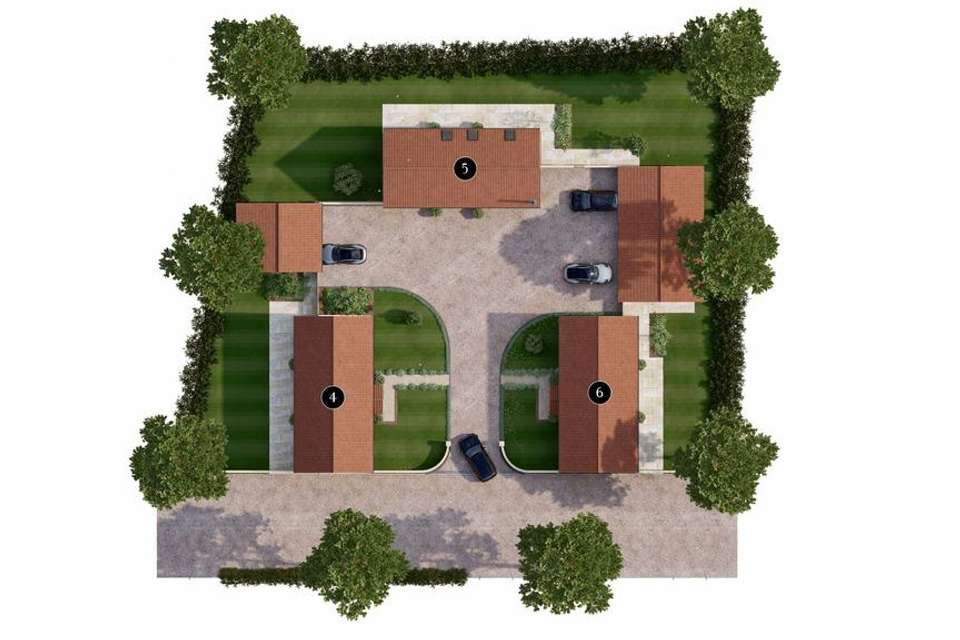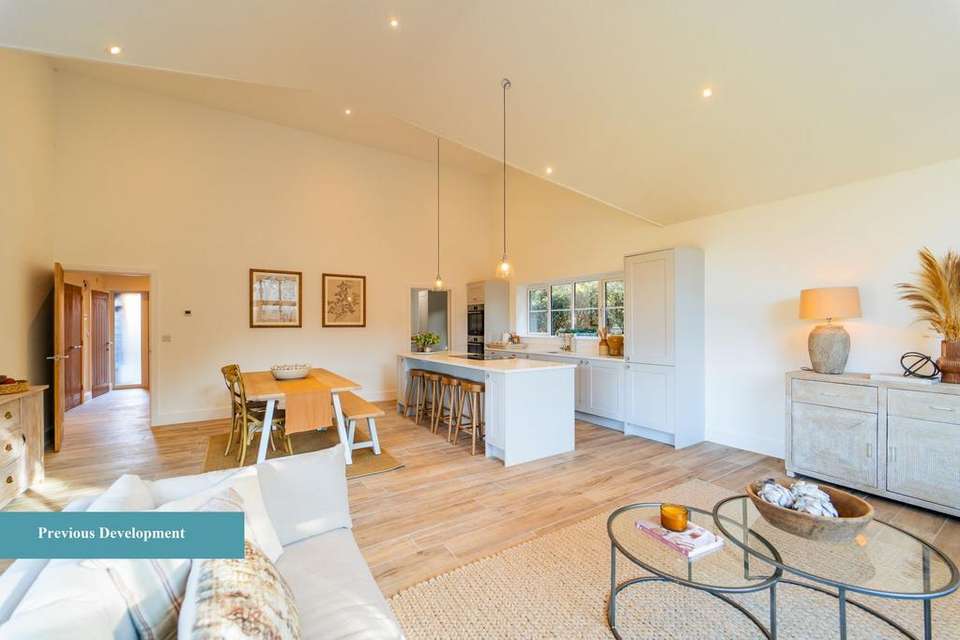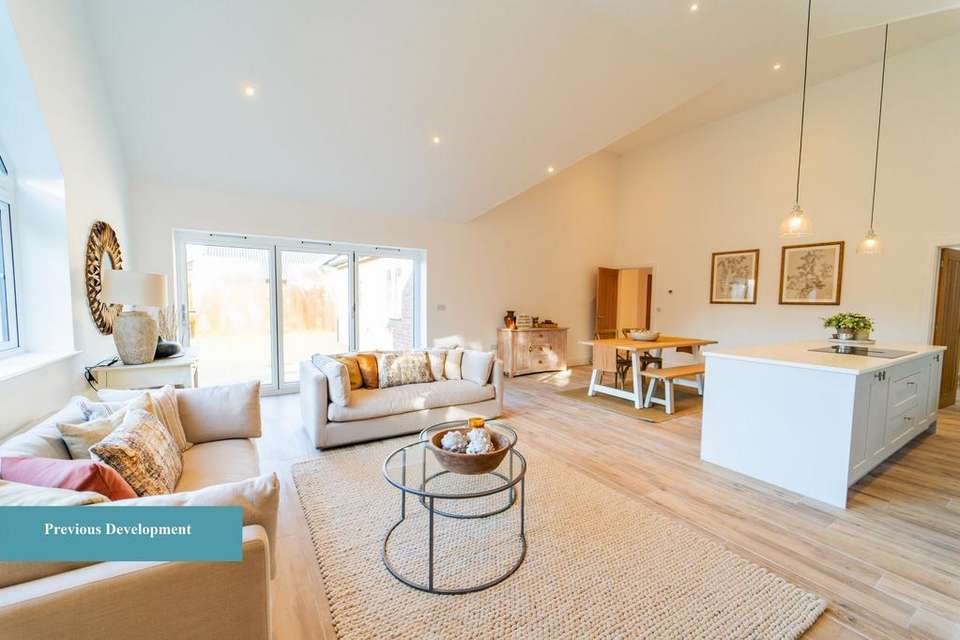4 bedroom detached house for sale
West End, Northwolddetached house
bedrooms
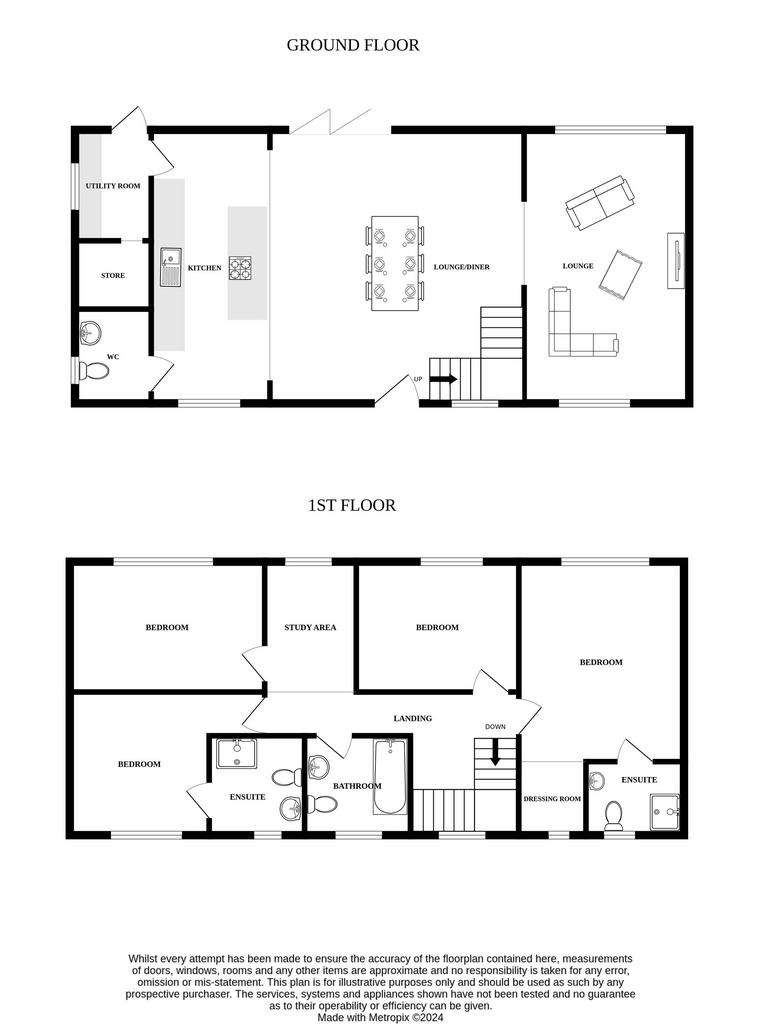
Property photos

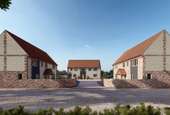

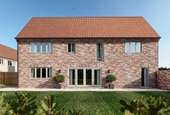
+2
Property description
GUIDE PRICE: £595,000 - £650,000. Introducing an exclusive opportunity to own one of three exceptional luxury plots in a prestigious development within the village of Northwold. Each property has been meticulously crafted to the highest standards, featuring an impressive array of amenities that will captivate homeowners seeking an exquisite living experience. We expect the builds to be completed summer 2024.Step into a world of luxury, where every detail has been thoughtfully considered. The high-quality specification list ensures a truly remarkable home that seamlessly merges elegance with functionality.Upon entering, discover a harmonious fusion of stylish finishes and considerate touches that elevate this property to extraordinary heights. At the heart of the home, the kitchen stands out with quartz work surfaces and shaker cabinetry, while the bathrooms showcase Porcelanosa tiling and a range of fantastic additions—refer to our office for a brochure.Each residence includes a spacious garage with electric doors for your convenience. The beautiful Limestone paving adds a touch of sophistication to both the entrance and rear gardens, extending a warm welcome to you and your guests. The LED sensor exterior lighting creates a cosy ambience upon your arrival home.These energy-efficient homes embody sustainability without compromising on luxury. By employing traditional construction techniques and modern materials, not only will you benefit from lower utility bills, but you can also take pride in a reduced carbon footprint.Situated in an enviable location, these designs offer a tranquil retreat from the hustle and bustle of city life.SPECIFICATIONEXTERNAL FINISHESRed Double Pantiles over Vandersanden Flemish AntiqueLocally Sourced Chalk to the elevationBrick PlinthsDecorative Farrow & Ball Colour Painted Sustainably Sourced Timber FaciasBlack Rainwater GoodsSage Green Flush Casements PVC-U Double Glazed WindowsTimber Exterior Door with Black Ironmongery and Sage Green Aluminium Bifold doors at the rearStainless Steel Up and Down Lighting to Main Entrance Doors and SidesShingle DrivewaysLimestone Pathway and Rear TerraceTraditional Style Electric Garage Door Fencing around boundary of plotsGrass Lawns with some Planting and a Water Tap to the RearValiant Air Source Heat PumpINTERNAL FINISHESFarrow & Ball colour Painted Walls and CeilingsQuorn Stone Limestone / Limestone effect Porcelain tilesMix of Floor Tiling to Bathrooms and EnsuitesCormar Carpet Wool Twist Carpeting to Staircases, Landings and BedroomsSolid Doors with IronmongeryWood and white Painted Staircase Architraves and Skirting
KITCHEN FINISHESQuartz Worktop in kitchen and utilityInset 1.5 Bowl White Belfast style Sink with Brushed Chrome style TapsNeutral Shaker style Kitchen Units with Brushed Chrome style IronmongeryAll Neff/Bosch appliances - Integrated Double Oven, Five Ring Vented Induction Hob, Fridge Freezer and DishwasherBATHROOM AND ENSUITE FINISHESBranded White Sanitary WareFreestanding Back to Wall Bath with Chrome Taps and WasteWall Hung Feature Vanity Unit with Chrome TapsCrosswater BrasswareDesigner Heated Towel RailQuorn Stone Metro TilesElectric Shaving Point and illuminated Wall MirrorGENERAL INFORMATIONUnderfloor Heating to Ground Floor and Radiators to First FloorTelevision Points to Sitting Room and BedroomsExclusive Development of 3 Barn Style HomesBroadband and Telephone PointsPowered Smoke Alarm10 Year PCC WarrantyMains Water and Electricity with Shared Treatment PlantsOwners will be required to pay an annual Service and Management charge for the maintenance of shared common parts
ENERGY EFFICIENCY RATING
The property will have a SAP assessment carried out as part of building regulations when completed. Disclaimer Minors and Brady, along with their representatives, are not authorized to provide assurances about the property, whether on their own behalf or on behalf of their client. We do not take responsibility for any statements made in these particulars, which do not constitute part of any offer or contract. It is recommended to verify leasehold charges provided by the seller through legal representation. All mentioned areas, measurements, and distances are approximate, and the information provided, including text, photographs, and plans, serves as guidance and may not cover all aspects comprehensively. It should not be assumed that the property has all necessary planning, building regulations, or other consents. Services, equipment, and facilities have not been tested by Minors and Brady, and prospective purchasers are advised to verify the information to their satisfaction through inspection or other means.
KITCHEN FINISHESQuartz Worktop in kitchen and utilityInset 1.5 Bowl White Belfast style Sink with Brushed Chrome style TapsNeutral Shaker style Kitchen Units with Brushed Chrome style IronmongeryAll Neff/Bosch appliances - Integrated Double Oven, Five Ring Vented Induction Hob, Fridge Freezer and DishwasherBATHROOM AND ENSUITE FINISHESBranded White Sanitary WareFreestanding Back to Wall Bath with Chrome Taps and WasteWall Hung Feature Vanity Unit with Chrome TapsCrosswater BrasswareDesigner Heated Towel RailQuorn Stone Metro TilesElectric Shaving Point and illuminated Wall MirrorGENERAL INFORMATIONUnderfloor Heating to Ground Floor and Radiators to First FloorTelevision Points to Sitting Room and BedroomsExclusive Development of 3 Barn Style HomesBroadband and Telephone PointsPowered Smoke Alarm10 Year PCC WarrantyMains Water and Electricity with Shared Treatment PlantsOwners will be required to pay an annual Service and Management charge for the maintenance of shared common parts
ENERGY EFFICIENCY RATING
The property will have a SAP assessment carried out as part of building regulations when completed. Disclaimer Minors and Brady, along with their representatives, are not authorized to provide assurances about the property, whether on their own behalf or on behalf of their client. We do not take responsibility for any statements made in these particulars, which do not constitute part of any offer or contract. It is recommended to verify leasehold charges provided by the seller through legal representation. All mentioned areas, measurements, and distances are approximate, and the information provided, including text, photographs, and plans, serves as guidance and may not cover all aspects comprehensively. It should not be assumed that the property has all necessary planning, building regulations, or other consents. Services, equipment, and facilities have not been tested by Minors and Brady, and prospective purchasers are advised to verify the information to their satisfaction through inspection or other means.
Council tax
First listed
Over a month agoWest End, Northwold
Placebuzz mortgage repayment calculator
Monthly repayment
The Est. Mortgage is for a 25 years repayment mortgage based on a 10% deposit and a 5.5% annual interest. It is only intended as a guide. Make sure you obtain accurate figures from your lender before committing to any mortgage. Your home may be repossessed if you do not keep up repayments on a mortgage.
West End, Northwold - Streetview
DISCLAIMER: Property descriptions and related information displayed on this page are marketing materials provided by Minors & Brady - Dereham. Placebuzz does not warrant or accept any responsibility for the accuracy or completeness of the property descriptions or related information provided here and they do not constitute property particulars. Please contact Minors & Brady - Dereham for full details and further information.



