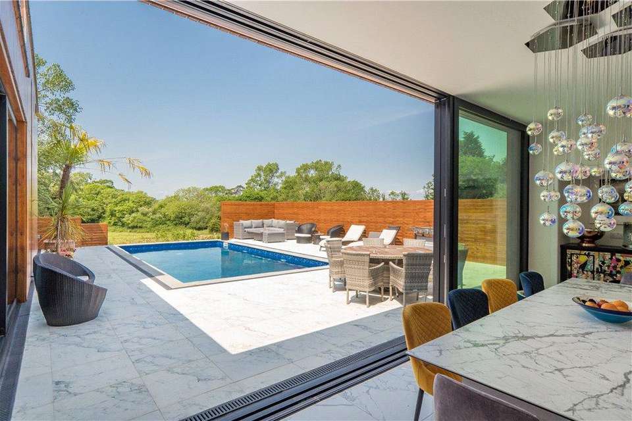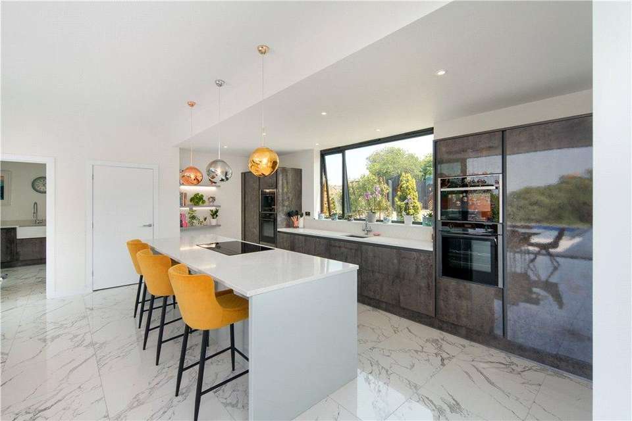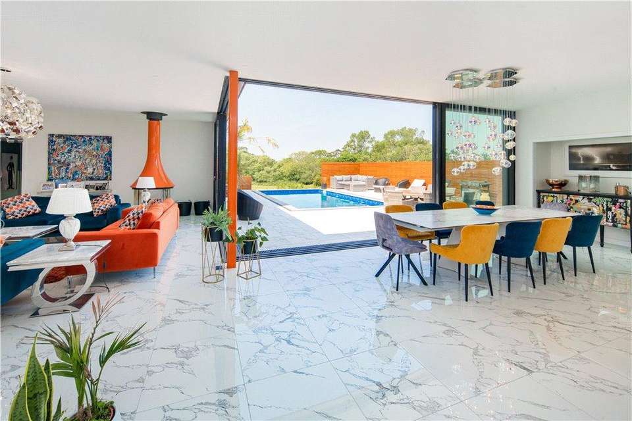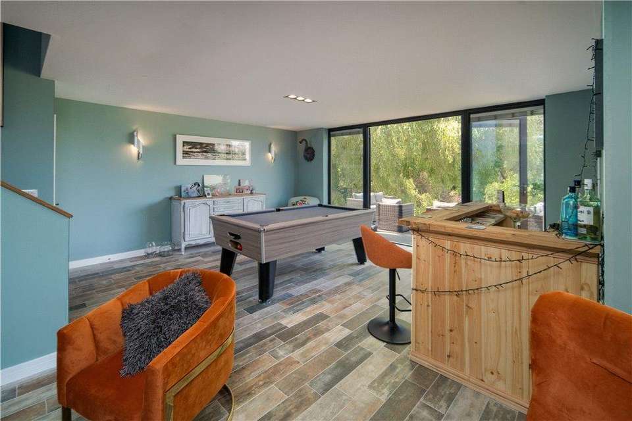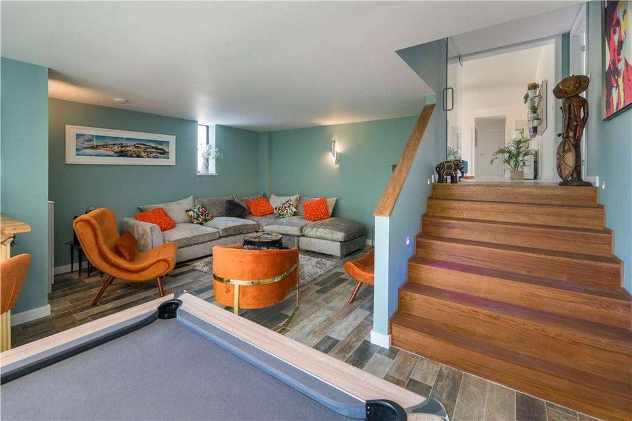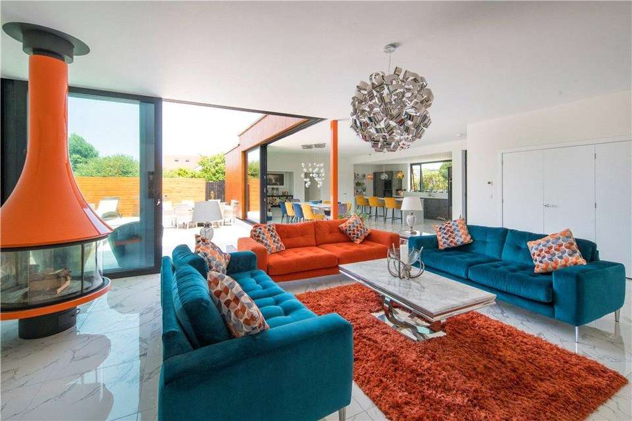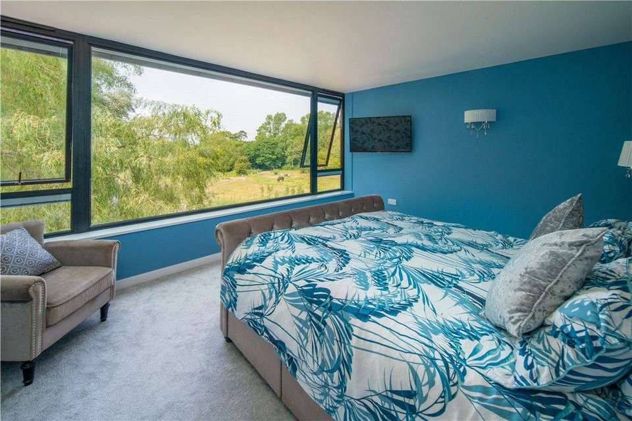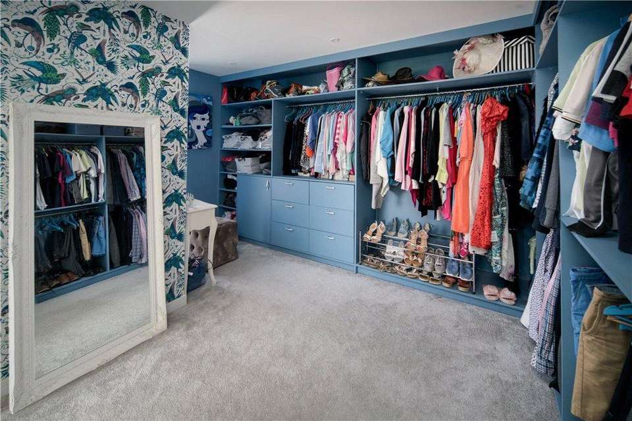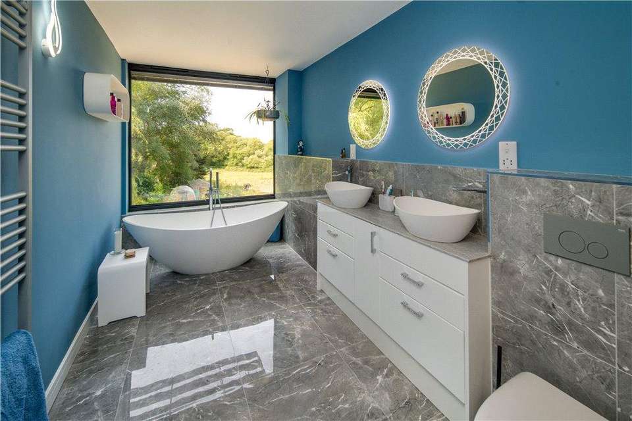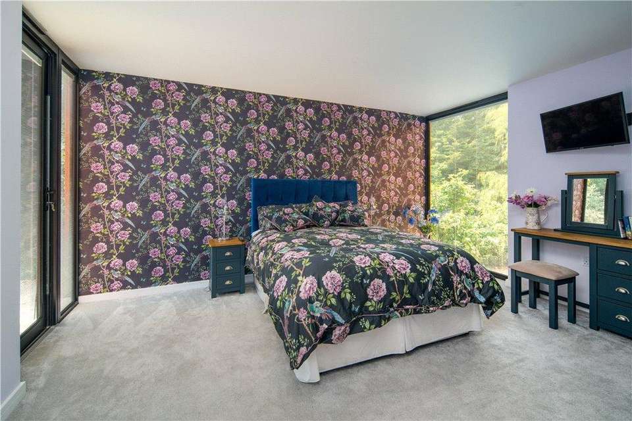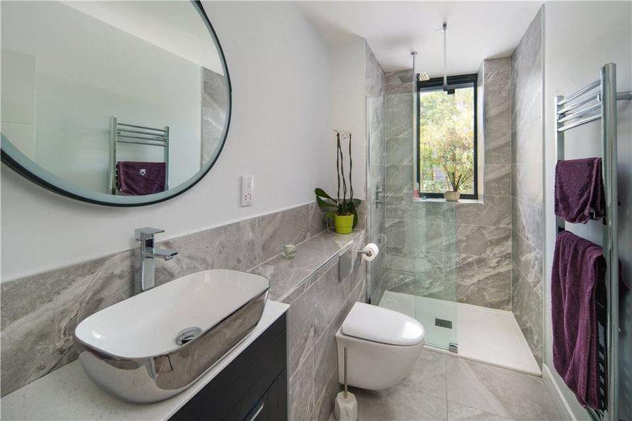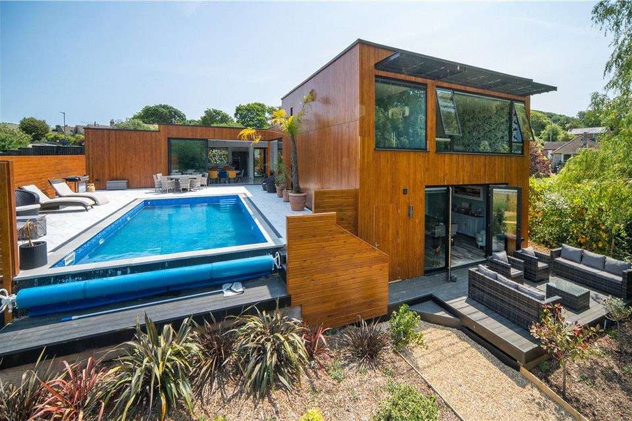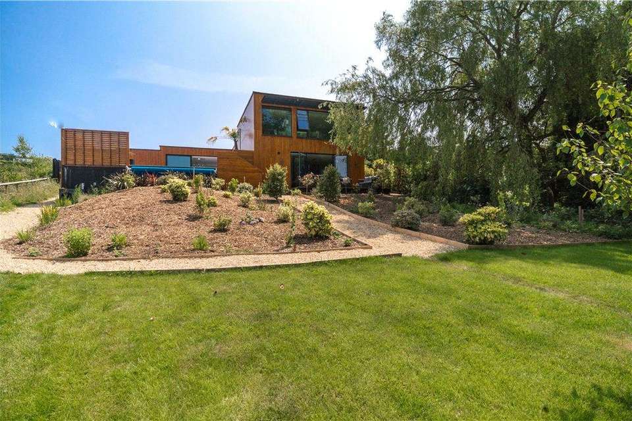3 bedroom detached house for sale
Whitwell, Ventnordetached house
bedrooms
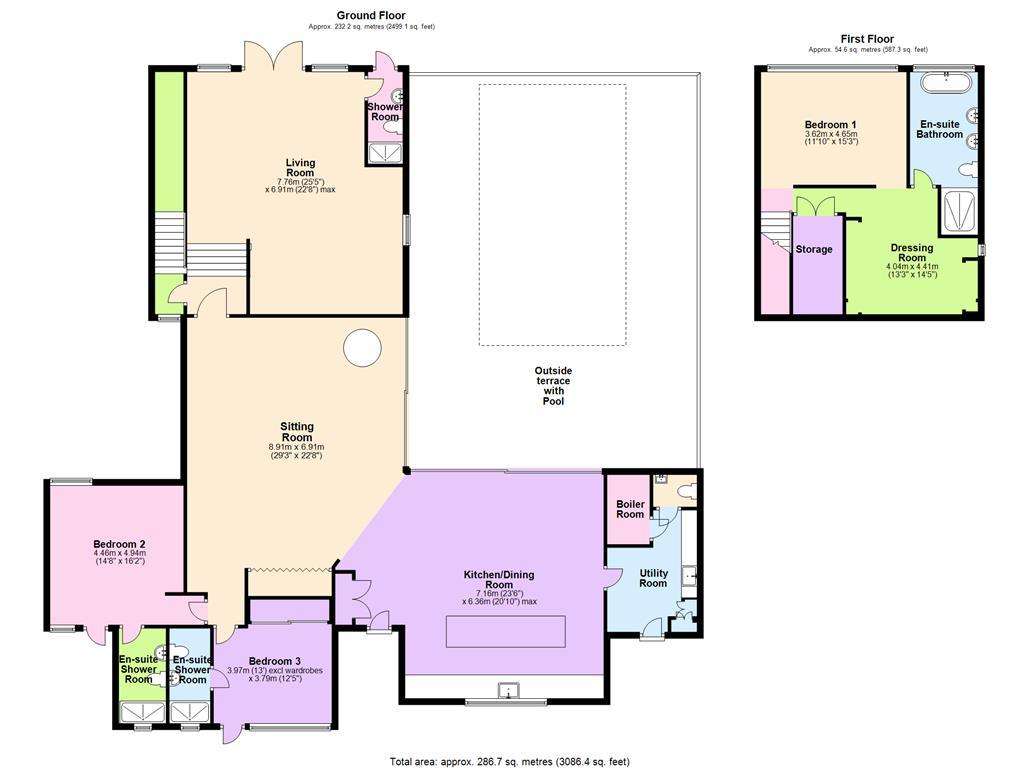
Property photos

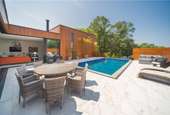
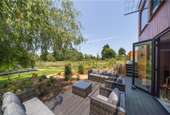
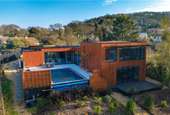
+13
Property description
Located in the bucolic village of Whitwell to the south of the Island, Strathwell House is discreetly tucked away in a sheltered half an acre plot within the centre of this popular village community.
Completed in August 2022 the Grand Design property is a bespoke home, designed by the RIBA award-winning Architect Lincoln Miles in conjunction with the current owners and built by local builder Richard Dowers. Lincoln has featured twice on Channel 4 Grand Design and voted as one of Kevin McCloud’s top ten architects. The property beautifully combines contemporary open plan living with a 70’s California accent, the accommodation occupies about 3000 sq foot and has been thoughtfully designed to offer generous open plan living accommodation and private bedroom suites all of which enjoy framed outlooks across the surrounding countryside as the design of the property has utilised the gently sloping topography of the plot to its best advantage.
Gates open onto the gravelled drive providing plenty of parking and access to the property and detached double garage. The discrete, wooden clad exterior belies the substantial accommodation on offer which is evident as soon as you walk through the front door. Spacious light living accommodation is arranged in an L shape, with both the sitting, dining area and beautifully fitted high specification kitchen opening out onto an outside paved terrace with heated infinity pool as the centre piece. Two guest bedrooms are accessible on this level both with beautifully fitted ensuite shower rooms and both with access to their own private courtyards. To the rear of the property an impressive, raised master suite comprising; bedroom, bathroom ensuite and large dressing room, a wall of windows gives the impression of floating in the trees and offers a super spot to watch the local wildlife. Steps lead down from the living accommodation to a sizeable living room which opens on to the terrace at the top of the rear garden, this room could also be used as self-contained annexe accommodation or a work from home facility and offers an accessible shower room for the pool.
The rear garden is private and overlooks a neighbour’s equestrian paddock to one side and small brook to the other, the rear terrace leading down through landscaped borders and lawn to a nature pool and cultivated vegetable garden with vegetable beds and polytunnel. Whitwell is a popular and community minded village with a good village pub within walking distance; a short drive (approx. 3 mins) to the larger village of Niton which enjoys a village store, school, churches, primary school and access onto the rugged south island coastline, the coastal town of Ventnor is a slightly further drive and has a good range of shops and boutique stores and eateries.
Completed in August 2022 the Grand Design property is a bespoke home, designed by the RIBA award-winning Architect Lincoln Miles in conjunction with the current owners and built by local builder Richard Dowers. Lincoln has featured twice on Channel 4 Grand Design and voted as one of Kevin McCloud’s top ten architects. The property beautifully combines contemporary open plan living with a 70’s California accent, the accommodation occupies about 3000 sq foot and has been thoughtfully designed to offer generous open plan living accommodation and private bedroom suites all of which enjoy framed outlooks across the surrounding countryside as the design of the property has utilised the gently sloping topography of the plot to its best advantage.
Gates open onto the gravelled drive providing plenty of parking and access to the property and detached double garage. The discrete, wooden clad exterior belies the substantial accommodation on offer which is evident as soon as you walk through the front door. Spacious light living accommodation is arranged in an L shape, with both the sitting, dining area and beautifully fitted high specification kitchen opening out onto an outside paved terrace with heated infinity pool as the centre piece. Two guest bedrooms are accessible on this level both with beautifully fitted ensuite shower rooms and both with access to their own private courtyards. To the rear of the property an impressive, raised master suite comprising; bedroom, bathroom ensuite and large dressing room, a wall of windows gives the impression of floating in the trees and offers a super spot to watch the local wildlife. Steps lead down from the living accommodation to a sizeable living room which opens on to the terrace at the top of the rear garden, this room could also be used as self-contained annexe accommodation or a work from home facility and offers an accessible shower room for the pool.
The rear garden is private and overlooks a neighbour’s equestrian paddock to one side and small brook to the other, the rear terrace leading down through landscaped borders and lawn to a nature pool and cultivated vegetable garden with vegetable beds and polytunnel. Whitwell is a popular and community minded village with a good village pub within walking distance; a short drive (approx. 3 mins) to the larger village of Niton which enjoys a village store, school, churches, primary school and access onto the rugged south island coastline, the coastal town of Ventnor is a slightly further drive and has a good range of shops and boutique stores and eateries.
Interested in this property?
Council tax
First listed
Over a month agoWhitwell, Ventnor
Marketed by
Hose Rhodes Dickson - Ventnor Marlborough House, 1 High Street Ventnor PO38 1RYCall agent on 01983 855525
Placebuzz mortgage repayment calculator
Monthly repayment
The Est. Mortgage is for a 25 years repayment mortgage based on a 10% deposit and a 5.5% annual interest. It is only intended as a guide. Make sure you obtain accurate figures from your lender before committing to any mortgage. Your home may be repossessed if you do not keep up repayments on a mortgage.
Whitwell, Ventnor - Streetview
DISCLAIMER: Property descriptions and related information displayed on this page are marketing materials provided by Hose Rhodes Dickson - Ventnor. Placebuzz does not warrant or accept any responsibility for the accuracy or completeness of the property descriptions or related information provided here and they do not constitute property particulars. Please contact Hose Rhodes Dickson - Ventnor for full details and further information.





