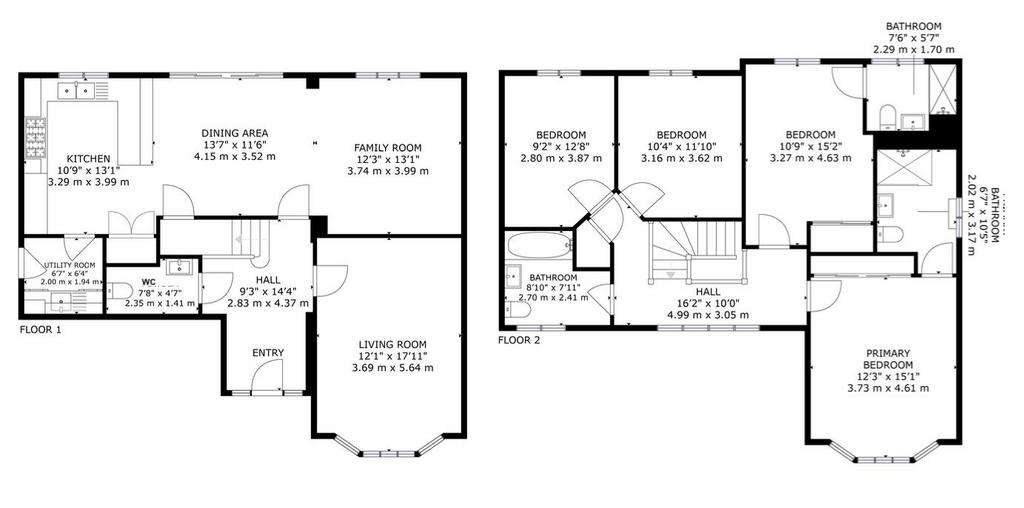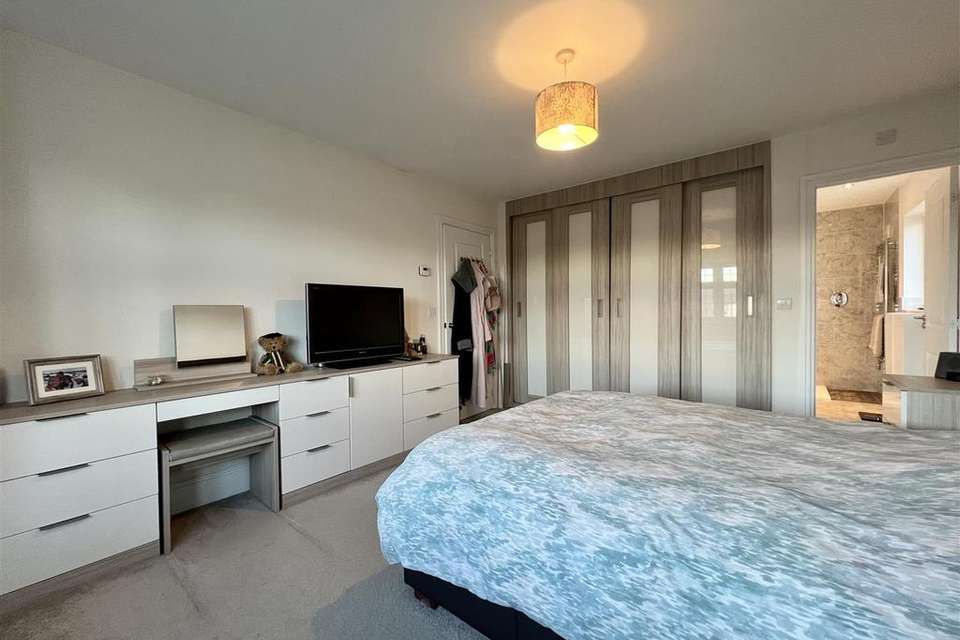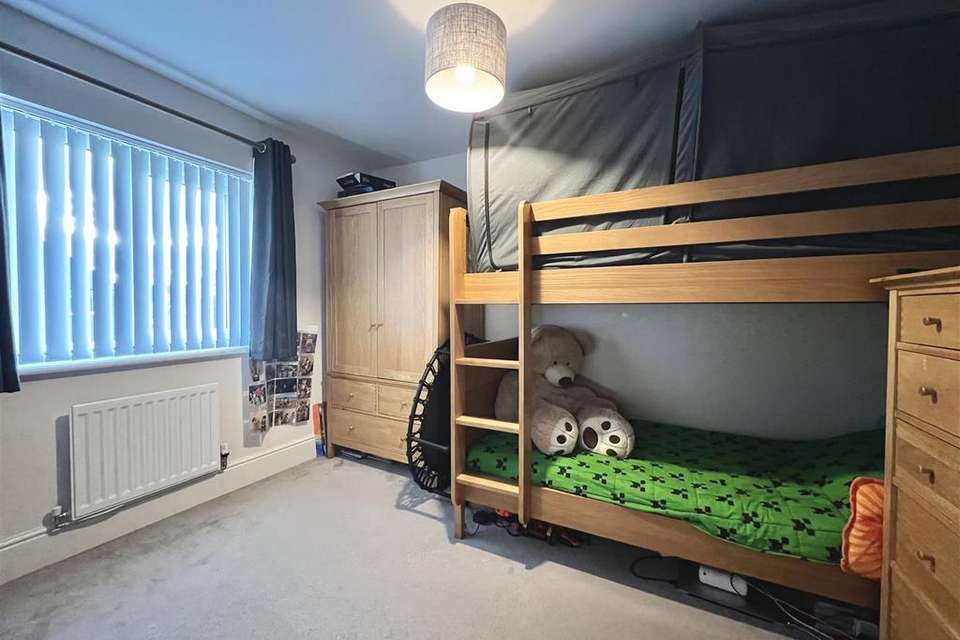4 bedroom detached house for sale
Farndon, Chesterdetached house
bedrooms

Property photos




+20
Property description
A beautiful, detached family home, that offers an abundance of living space. Well presented throughout and providing a ready-to-move-in finish. Farndon is a much sought-after village having a vast array of local amenities situated within walking distance of the property. There are picturesque walks, local pubs, and highly thought of schooling. The property offers a large open-plan living space, four large bedrooms, and three bathrooms, the perfect family home some may say.
Upon entering the property, you are greeted with a large entrance hall that has doors leading to the living accommodation and a turned staircase rising o the first floor. At the rear of the property, you will find the impressive open plan living space which spans the full width of the home. The kitchen has been fitted with a modern arrangement of wall and base units to include a breakfast bar seating area. All of the appliances are integrated creating a seamless finish and the floor is laid with porcelain tiles that flow throughout the open-plan space. The seating/dining area is vast with sliding doors leading out to the rear garden and the space is flooded with natural light via the multiple windows plus finished with contemporary decor. There is a separate reception room to the front of the property which is a great size and boasts a walk-in bay window. To complete the ground floor you will find a utility room with both space for appliances and a sink with a side drainer plus there is the much desired downstairs WC.
The galleried landing has doors leading to the bedrooms and family bathroom. There is a cupboard that houses the water tank along with additional storage space for linen and a hatch for loft access. The master suite is bright and airy with a walk-in bay window and fitted storage to include both wardrobes, drawers, and a vanity unit. The en suite has recently been revamped and now includes a large rainfall shower, glass shower screen, and attractive tiling. The second bedroom is also serviced by an ensuite and there is a large fitted wardrobe. The two further bedrooms will both accommodate a double bed and benefit from neutral decor. The family bathroom is fitted with a three-piece white suite to include a shower over the bath and is complimented perfectly by contemporary tiling.
Moving to the exterior of the property, the driveway has space for two vehicles and leads to the double garage plus there is a gate to the side of the property for pedestrian access. The rear garden has been laid with a bespoke, Indian stone, paved patio seating area that is fantastic for entertaining during the summer months. Boasting a south-facing aspect the garden can only be described as a sun trap and there is hardstanding for a shed.
If you are looking for a complete family home situated in a beautiful village then this will be the property for you!
Hallway - 2.83 x 4.37 (9'3" x 14'4") -
Kitchen/Dining Room - 7.44 x 3.99 (24'4" x 13'1") -
Family Room - 3.74 x 3.99 (12'3" x 13'1") -
Lounge - 3.69 x 5.64 (12'1" x 18'6") -
Utility Room - 2.00 x 1.94 (6'6" x 6'4") -
Wc - 2.35 x 1.41 (7'8" x 4'7") -
Landing - 4.99 x 3.05 (16'4" x 10'0") -
Master Bedroom - 3.73 x 4.61 (12'2" x 15'1") -
En Suite - 2.02 x 3.17 (6'7" x 10'4") -
Bedroom - 3.27 x 4.63 (10'8" x 15'2") -
En Suite - 2.29 x 1.70 (7'6" x 5'6") -
Bedroom - 3.16 x 3.62 (10'4" x 11'10") -
Bedroom - 2.80 x 3.87 (9'2" x 12'8") -
Bathroom - 2.70 x 2.41 (8'10" x 7'10") -
Garage -
Outside -
1. MONEY LAUNDERING REGULATIONS: Intending purchasers will be asked to produce identification documentation at a later stage and we would ask for your co-operation in order that there will be no delay in agreeing the sale.
2. General: While we endeavour to make our sales particulars fair, accurate and reliable, they are only a general guide to the property and, accordingly, if there is any point which is of particular importance to you, please contact the office and we will be pleased to check the position for you, especially if you are contemplating travelling some distance to view the property.
3. The measurements indicated are supplied for guidance only.
4. Services: Please note we have not tested the services or any of the equipment or appliances in this property, accordingly we strongly advise prospective buyers to commission their own survey or service reports before finalising their offer to purchase.
5. THESE PARTICULARS ARE ISSUED IN GOOD FAITH BUT DO NOT CONSTITUTE REPRESENTATIONS OF FACT OR FORM PART OF ANY OFFER OR CONTRACT. THE MATTERS REFERRED TO IN THESE PARTICULARS SHOULD BE INDEPENDENTLY VERIFIED BY PROSPECTIVE BUYERS. NEITHER HADLEY HOMES NOR ANY OF ITS EMPLOYEES HAS ANY AUTHORITY TO MAKE OR GIVE ANY REPRESENTATION OR WARRANTY WHATEVER IN RELATION TO THIS PROPERTY.
Upon entering the property, you are greeted with a large entrance hall that has doors leading to the living accommodation and a turned staircase rising o the first floor. At the rear of the property, you will find the impressive open plan living space which spans the full width of the home. The kitchen has been fitted with a modern arrangement of wall and base units to include a breakfast bar seating area. All of the appliances are integrated creating a seamless finish and the floor is laid with porcelain tiles that flow throughout the open-plan space. The seating/dining area is vast with sliding doors leading out to the rear garden and the space is flooded with natural light via the multiple windows plus finished with contemporary decor. There is a separate reception room to the front of the property which is a great size and boasts a walk-in bay window. To complete the ground floor you will find a utility room with both space for appliances and a sink with a side drainer plus there is the much desired downstairs WC.
The galleried landing has doors leading to the bedrooms and family bathroom. There is a cupboard that houses the water tank along with additional storage space for linen and a hatch for loft access. The master suite is bright and airy with a walk-in bay window and fitted storage to include both wardrobes, drawers, and a vanity unit. The en suite has recently been revamped and now includes a large rainfall shower, glass shower screen, and attractive tiling. The second bedroom is also serviced by an ensuite and there is a large fitted wardrobe. The two further bedrooms will both accommodate a double bed and benefit from neutral decor. The family bathroom is fitted with a three-piece white suite to include a shower over the bath and is complimented perfectly by contemporary tiling.
Moving to the exterior of the property, the driveway has space for two vehicles and leads to the double garage plus there is a gate to the side of the property for pedestrian access. The rear garden has been laid with a bespoke, Indian stone, paved patio seating area that is fantastic for entertaining during the summer months. Boasting a south-facing aspect the garden can only be described as a sun trap and there is hardstanding for a shed.
If you are looking for a complete family home situated in a beautiful village then this will be the property for you!
Hallway - 2.83 x 4.37 (9'3" x 14'4") -
Kitchen/Dining Room - 7.44 x 3.99 (24'4" x 13'1") -
Family Room - 3.74 x 3.99 (12'3" x 13'1") -
Lounge - 3.69 x 5.64 (12'1" x 18'6") -
Utility Room - 2.00 x 1.94 (6'6" x 6'4") -
Wc - 2.35 x 1.41 (7'8" x 4'7") -
Landing - 4.99 x 3.05 (16'4" x 10'0") -
Master Bedroom - 3.73 x 4.61 (12'2" x 15'1") -
En Suite - 2.02 x 3.17 (6'7" x 10'4") -
Bedroom - 3.27 x 4.63 (10'8" x 15'2") -
En Suite - 2.29 x 1.70 (7'6" x 5'6") -
Bedroom - 3.16 x 3.62 (10'4" x 11'10") -
Bedroom - 2.80 x 3.87 (9'2" x 12'8") -
Bathroom - 2.70 x 2.41 (8'10" x 7'10") -
Garage -
Outside -
1. MONEY LAUNDERING REGULATIONS: Intending purchasers will be asked to produce identification documentation at a later stage and we would ask for your co-operation in order that there will be no delay in agreeing the sale.
2. General: While we endeavour to make our sales particulars fair, accurate and reliable, they are only a general guide to the property and, accordingly, if there is any point which is of particular importance to you, please contact the office and we will be pleased to check the position for you, especially if you are contemplating travelling some distance to view the property.
3. The measurements indicated are supplied for guidance only.
4. Services: Please note we have not tested the services or any of the equipment or appliances in this property, accordingly we strongly advise prospective buyers to commission their own survey or service reports before finalising their offer to purchase.
5. THESE PARTICULARS ARE ISSUED IN GOOD FAITH BUT DO NOT CONSTITUTE REPRESENTATIONS OF FACT OR FORM PART OF ANY OFFER OR CONTRACT. THE MATTERS REFERRED TO IN THESE PARTICULARS SHOULD BE INDEPENDENTLY VERIFIED BY PROSPECTIVE BUYERS. NEITHER HADLEY HOMES NOR ANY OF ITS EMPLOYEES HAS ANY AUTHORITY TO MAKE OR GIVE ANY REPRESENTATION OR WARRANTY WHATEVER IN RELATION TO THIS PROPERTY.
Interested in this property?
Council tax
First listed
Over a month agoEnergy Performance Certificate
Farndon, Chester
Marketed by
Hadley Homes - Chester 114, 120 Northgate St Chester CH1 2HTPlacebuzz mortgage repayment calculator
Monthly repayment
The Est. Mortgage is for a 25 years repayment mortgage based on a 10% deposit and a 5.5% annual interest. It is only intended as a guide. Make sure you obtain accurate figures from your lender before committing to any mortgage. Your home may be repossessed if you do not keep up repayments on a mortgage.
Farndon, Chester - Streetview
DISCLAIMER: Property descriptions and related information displayed on this page are marketing materials provided by Hadley Homes - Chester. Placebuzz does not warrant or accept any responsibility for the accuracy or completeness of the property descriptions or related information provided here and they do not constitute property particulars. Please contact Hadley Homes - Chester for full details and further information.

























