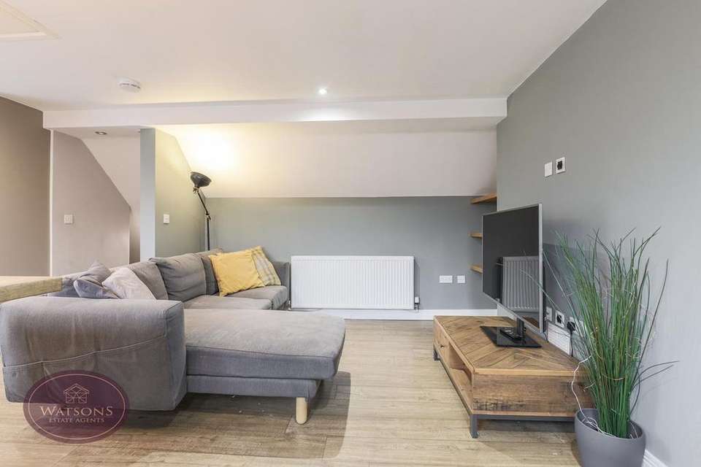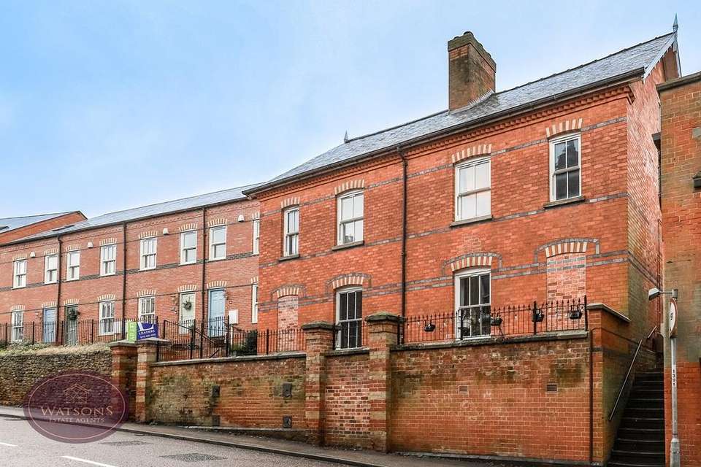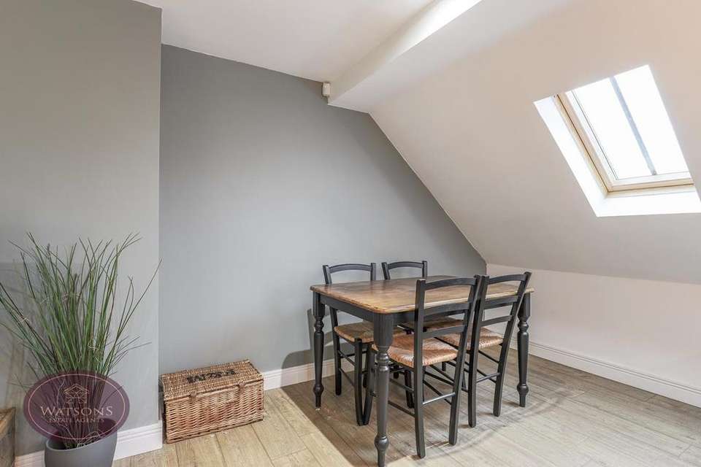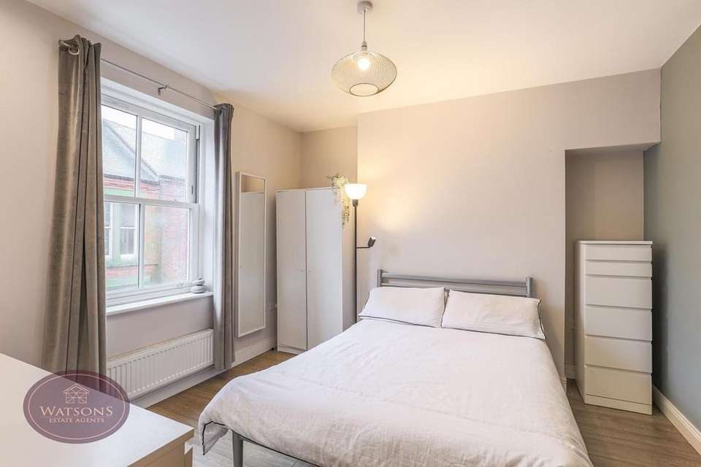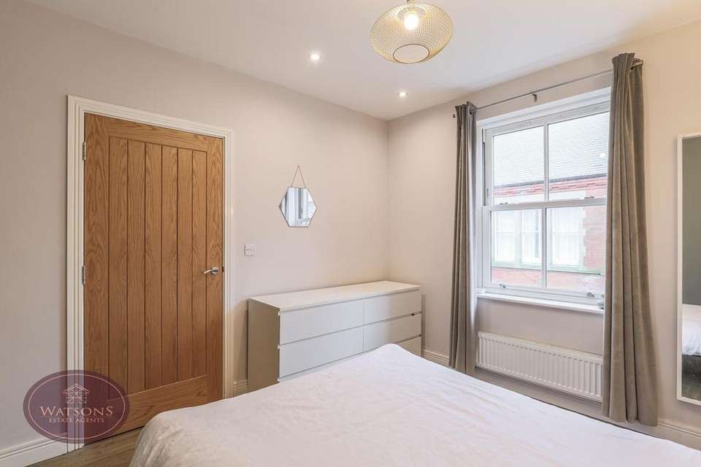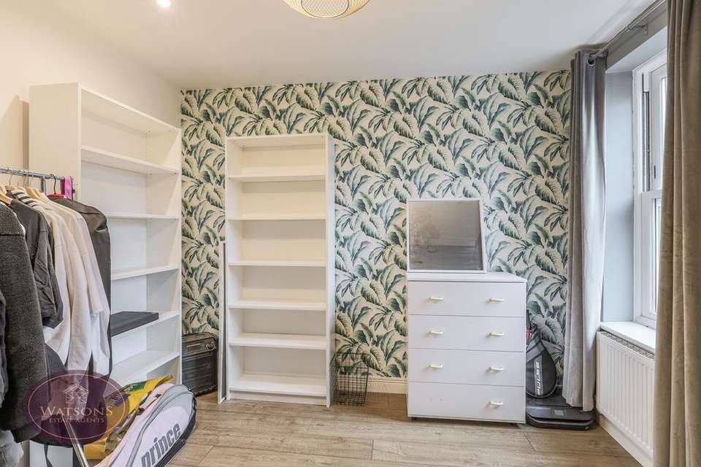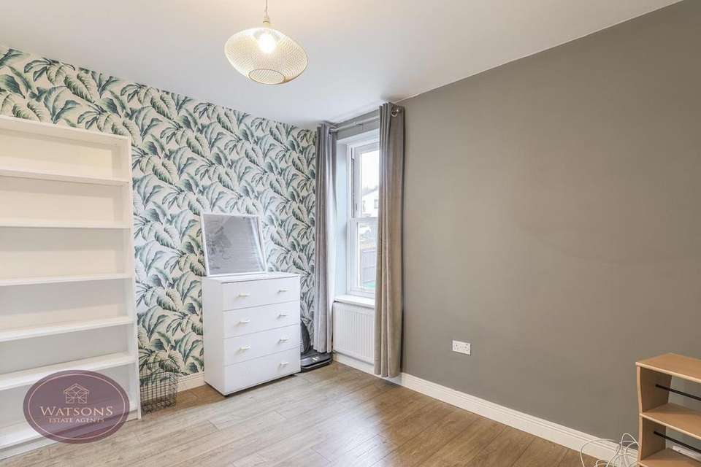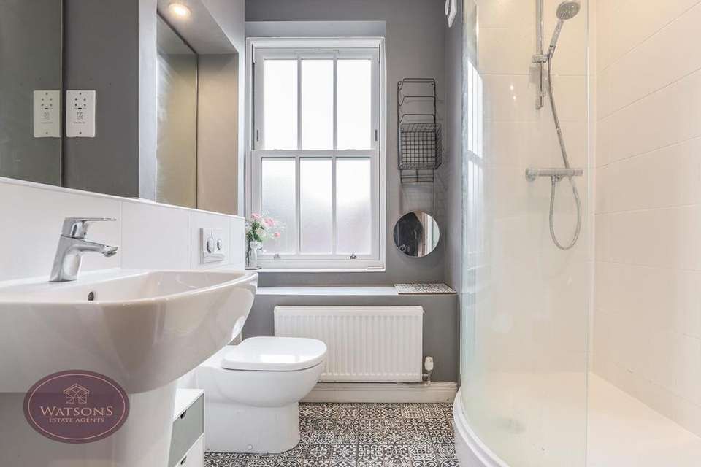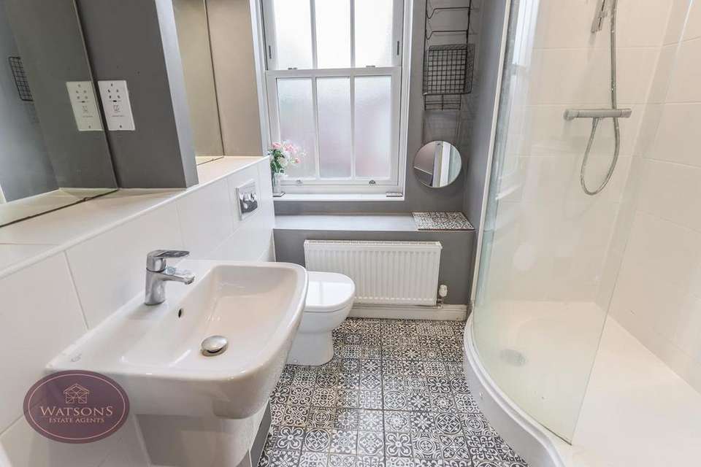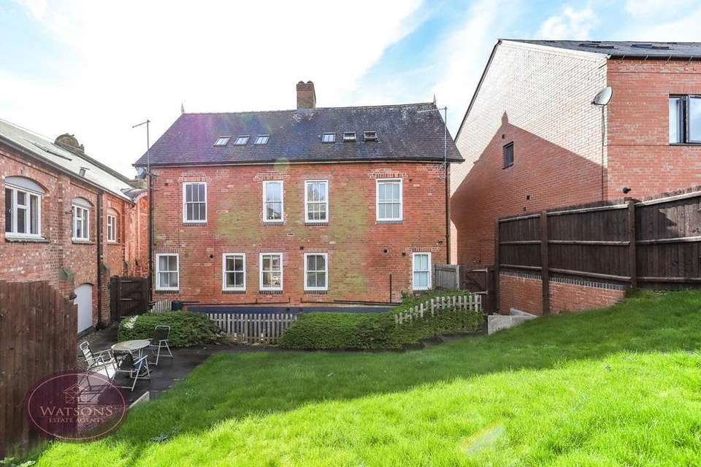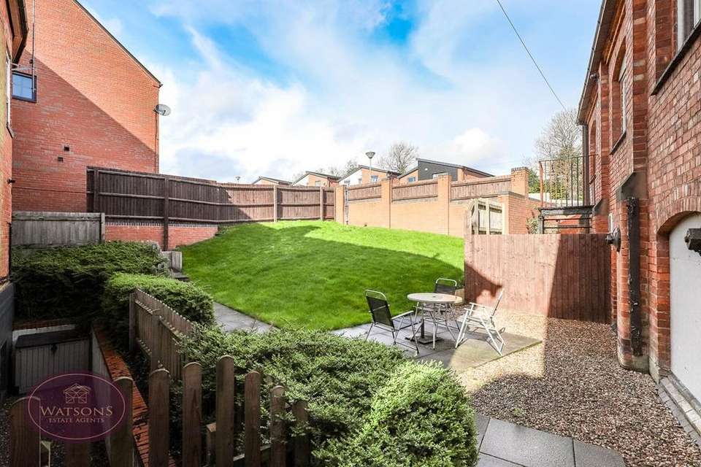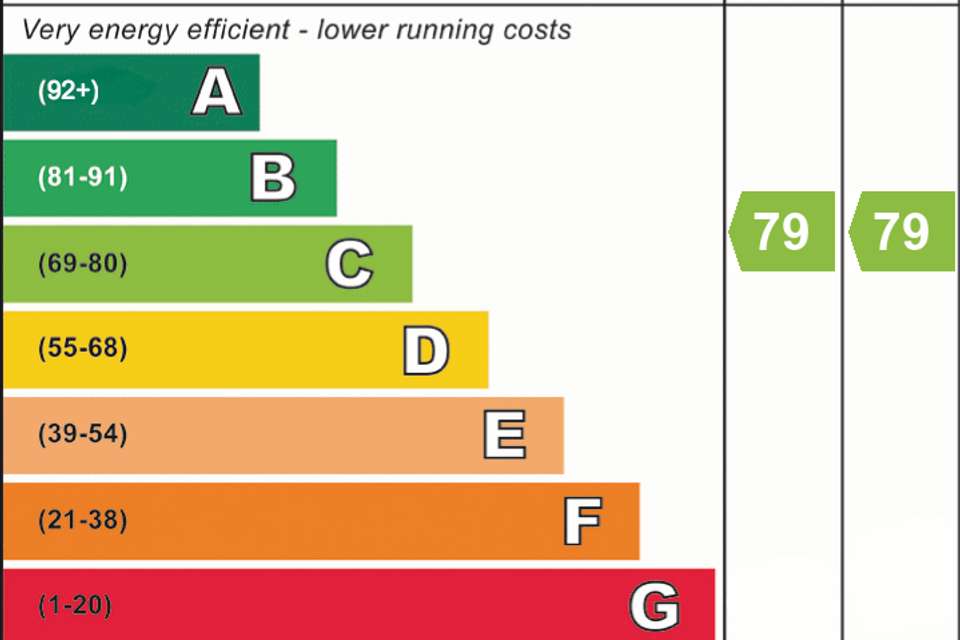2 bedroom flat for sale
Nottingham, NG16flat
bedrooms
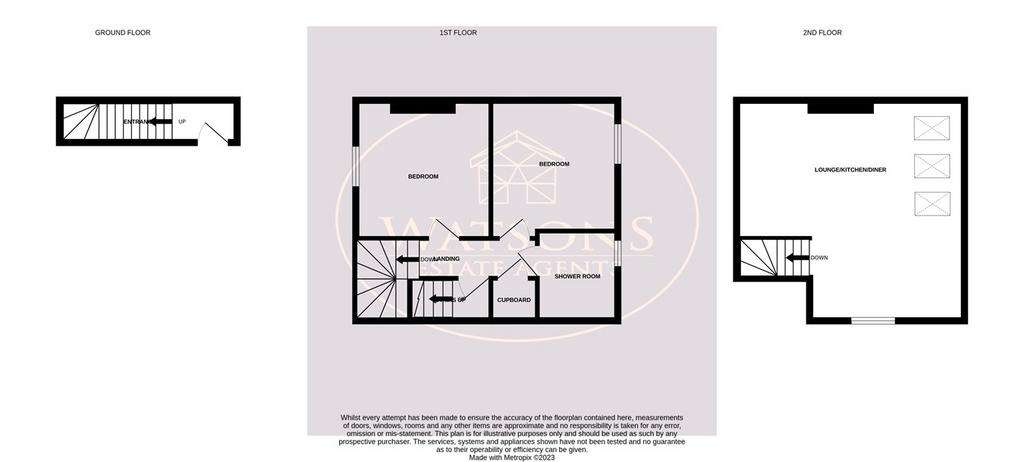
Property photos

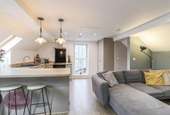
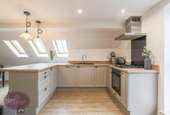

+12
Property description
* STEP ON TO THE LADDER IN STYLE * This stunning modern apartment would make a great choice for a first time buyer and investors. The property is offered for sale with no upward chain, the property is accessed via an entrance door to the side, accessible from both Hardy Street and the allocated car parking bay at the rear. The ground floor comprises of an entrance hall with access to two double in size bedrooms and a three piece modern shower room. The first floor provides access to the open plan living space including lounge, dining and kitchen areas. The communal garden area is shared with the other 3 apartments and is a well maintained lawned space to enjoy throughout the summer. The allocated car parking bay is accessed via Hanson Close which is a residents only private road. Located within the heart of Kimberley with everything you may need right on your doorstep, why not leave the car at home safely in the allocated parking space and take a short walk to Kimberley Town Centre. You will find a variety of local retail shops, super markets, cafés, restaurants & eateries. For those that like the city life, transport links including the Rainbow One bus are close by taking you straight to Nottingham City Centre as well as the A610 and M1 Motorway only a short drive away. This apartment must be viewed to appreciate the space and lifestyle on offer.
Ground Floor
Outside
Steps up to entrance door and communal garden.
First Floor
Landing
Built in storage cupboard housing the Worchester Bosch combination boiler and plumbing for washing machine, door to the stairs to the second floor and doors to both bedrooms and shower room.
Bedroom 1
3.49m x 3.43m (11' 5" x 11' 3") UPVC double glazed window to the front, ceiling spotlights and radiator.
Bedroom 2
3.28m x 3.21m (10' 9" x 10' 6") UPVC double glazed window to the rear and radiator.
Shower Room
3 piece suite in white comprising WC, wall mounted sink, and shower cubicle. Ceiling spotlights, extractor fan, radiator and obscured uPVC double glazed window to the rear.
Second Floor
Open Plan Living Space
5.78m x 5.56m (19' 0" x 18' 3") A range of matching wall & base units, work surfaces incorporating an inset one & a half bowl stainless steel sink & drainer unit. Integrated appliances to include: electric oven & gas hob with extractor over, fridge freezer and dishwasher. Plumbing for washing machine, ceiling spotlights, 3 uPVC double glazed velux windows and uPVC double glazed window to the side.
Outside
The communal garden area is shared with the other 3 apartments and is a well maintained lawned space to enjoy throughout the summer. The allocated car parking bay is accessed via Hanson Close which is a residents only private road.
Ground Floor
Outside
Steps up to entrance door and communal garden.
First Floor
Landing
Built in storage cupboard housing the Worchester Bosch combination boiler and plumbing for washing machine, door to the stairs to the second floor and doors to both bedrooms and shower room.
Bedroom 1
3.49m x 3.43m (11' 5" x 11' 3") UPVC double glazed window to the front, ceiling spotlights and radiator.
Bedroom 2
3.28m x 3.21m (10' 9" x 10' 6") UPVC double glazed window to the rear and radiator.
Shower Room
3 piece suite in white comprising WC, wall mounted sink, and shower cubicle. Ceiling spotlights, extractor fan, radiator and obscured uPVC double glazed window to the rear.
Second Floor
Open Plan Living Space
5.78m x 5.56m (19' 0" x 18' 3") A range of matching wall & base units, work surfaces incorporating an inset one & a half bowl stainless steel sink & drainer unit. Integrated appliances to include: electric oven & gas hob with extractor over, fridge freezer and dishwasher. Plumbing for washing machine, ceiling spotlights, 3 uPVC double glazed velux windows and uPVC double glazed window to the side.
Outside
The communal garden area is shared with the other 3 apartments and is a well maintained lawned space to enjoy throughout the summer. The allocated car parking bay is accessed via Hanson Close which is a residents only private road.
Interested in this property?
Council tax
First listed
Over a month agoEnergy Performance Certificate
Nottingham, NG16
Marketed by
Watsons Estate Agents - Kimberley 40 Main Street Kimberley, Nottingham NG16 2LYPlacebuzz mortgage repayment calculator
Monthly repayment
The Est. Mortgage is for a 25 years repayment mortgage based on a 10% deposit and a 5.5% annual interest. It is only intended as a guide. Make sure you obtain accurate figures from your lender before committing to any mortgage. Your home may be repossessed if you do not keep up repayments on a mortgage.
Nottingham, NG16 - Streetview
DISCLAIMER: Property descriptions and related information displayed on this page are marketing materials provided by Watsons Estate Agents - Kimberley. Placebuzz does not warrant or accept any responsibility for the accuracy or completeness of the property descriptions or related information provided here and they do not constitute property particulars. Please contact Watsons Estate Agents - Kimberley for full details and further information.





