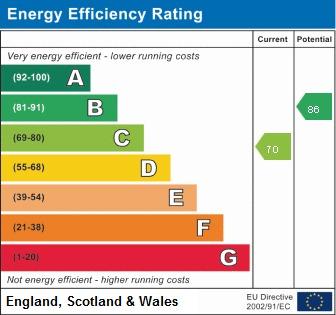2 bedroom end of terrace house for sale
Morningside, Dawlish EX7terraced house
bedrooms
Property photos




+7
Property description
*Attention Investors*
A wonderful opportunity to purchase this delightful end of terrace two bedroom property. Situated in a favoured location on the southern outskirts of the town close to Oakland Park and woodland. Longstanding tenant in situ. The property has accommodation briefly comprising; living room diner, fitted kitchen, two double bedrooms, family bathroom, generous gardens, parking and garage situated in a block, uPVC double glazing and gas central heating. * FLOORPLAN TO FOLLOW *
An early viewing comes highly recommended.
Obscure glazed uPVC front door into...
LIVING ROOM Dual aspect with uPVC double glazed windows to front and rear, two radiators, power points, television aerial connection point, useful cloaks cupboard.
KITCHEN With uPVC double glazed door and window leading to rear garden, modern fitted kitchen with matching wall and base units, inset stainless steel sink drainer, space for electric cooker, space and plumbing for washing machine, wall mounted gas boiler supplying domestic hot water and gas central heating, tiled splash backs, space for fridge freezer.
Stairs rising to first floor.
uPVC double glazed window on half landing.
FIRST FLOOR Loft access hatch. Door to airing cupboard with timber shelving.
BEDROOM ONE uPVC double glazed window to front, radiator, power points.
BEDROOM TWO uPVC double glazed window to rear, radiator, power points.
FAMILY BATHROOM Obscure uPVC double glazed window to rear, white suite comprising close coupled WC, pedestal wash hand basin, panelled bath with shower attachment, tiled splash backs, radiator, wall mounted electric heater.
OUTSIDE To the front, the garden is predominantly laid to wood chip with steps leading to the front door. Small area of patio suitable for bench. Pathway leading to a timber gate which gives access to the rear of the property. The rear garden is of a good size and is fully enclosed by wall and shiplap fencing. outside water tap. Lawn area. Decked area to the bottom of the garden, perfect for alfresco dining or entertaining. Small paved patio.
Garage situated in block, with metal up and over door.
MATERIAL INFORMATION - Subject to legal verification
Freehold
Council Tax Band C
---------------------------------------------------------------------------------
A wonderful opportunity to purchase this delightful end of terrace two bedroom property. Situated in a favoured location on the southern outskirts of the town close to Oakland Park and woodland. Longstanding tenant in situ. The property has accommodation briefly comprising; living room diner, fitted kitchen, two double bedrooms, family bathroom, generous gardens, parking and garage situated in a block, uPVC double glazing and gas central heating. * FLOORPLAN TO FOLLOW *
An early viewing comes highly recommended.
Obscure glazed uPVC front door into...
LIVING ROOM Dual aspect with uPVC double glazed windows to front and rear, two radiators, power points, television aerial connection point, useful cloaks cupboard.
KITCHEN With uPVC double glazed door and window leading to rear garden, modern fitted kitchen with matching wall and base units, inset stainless steel sink drainer, space for electric cooker, space and plumbing for washing machine, wall mounted gas boiler supplying domestic hot water and gas central heating, tiled splash backs, space for fridge freezer.
Stairs rising to first floor.
uPVC double glazed window on half landing.
FIRST FLOOR Loft access hatch. Door to airing cupboard with timber shelving.
BEDROOM ONE uPVC double glazed window to front, radiator, power points.
BEDROOM TWO uPVC double glazed window to rear, radiator, power points.
FAMILY BATHROOM Obscure uPVC double glazed window to rear, white suite comprising close coupled WC, pedestal wash hand basin, panelled bath with shower attachment, tiled splash backs, radiator, wall mounted electric heater.
OUTSIDE To the front, the garden is predominantly laid to wood chip with steps leading to the front door. Small area of patio suitable for bench. Pathway leading to a timber gate which gives access to the rear of the property. The rear garden is of a good size and is fully enclosed by wall and shiplap fencing. outside water tap. Lawn area. Decked area to the bottom of the garden, perfect for alfresco dining or entertaining. Small paved patio.
Garage situated in block, with metal up and over door.
MATERIAL INFORMATION - Subject to legal verification
Freehold
Council Tax Band C
---------------------------------------------------------------------------------
Interested in this property?
Council tax
First listed
Over a month agoEnergy Performance Certificate
Morningside, Dawlish EX7
Marketed by
Dart & Partners - Dawlish 9 QUEEN STREET, DAWLISH, DEVON, EX7 9HBCall agent on 01626 772507
Placebuzz mortgage repayment calculator
Monthly repayment
The Est. Mortgage is for a 25 years repayment mortgage based on a 10% deposit and a 5.5% annual interest. It is only intended as a guide. Make sure you obtain accurate figures from your lender before committing to any mortgage. Your home may be repossessed if you do not keep up repayments on a mortgage.
Morningside, Dawlish EX7 - Streetview
DISCLAIMER: Property descriptions and related information displayed on this page are marketing materials provided by Dart & Partners - Dawlish. Placebuzz does not warrant or accept any responsibility for the accuracy or completeness of the property descriptions or related information provided here and they do not constitute property particulars. Please contact Dart & Partners - Dawlish for full details and further information.












