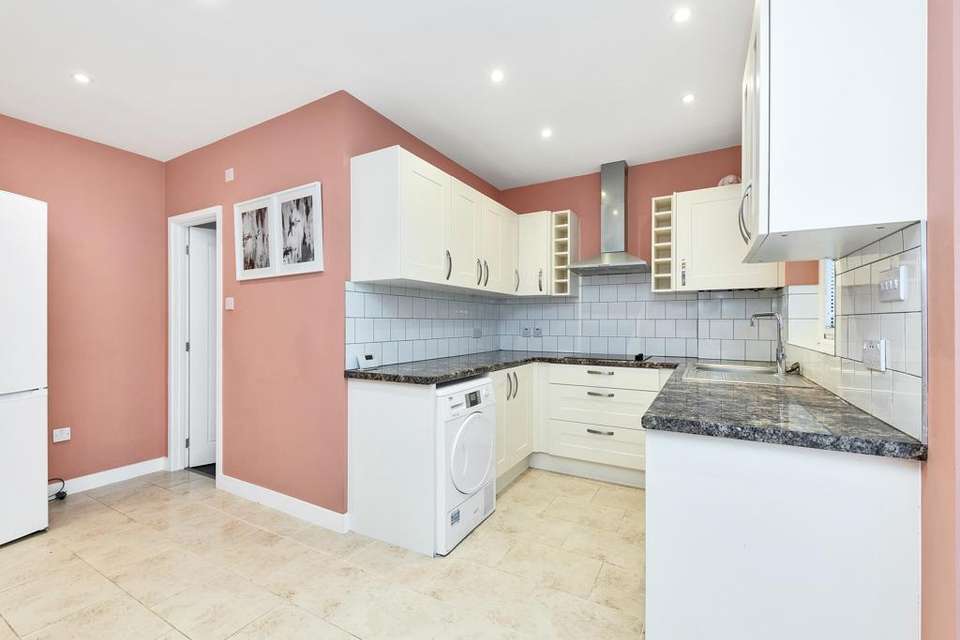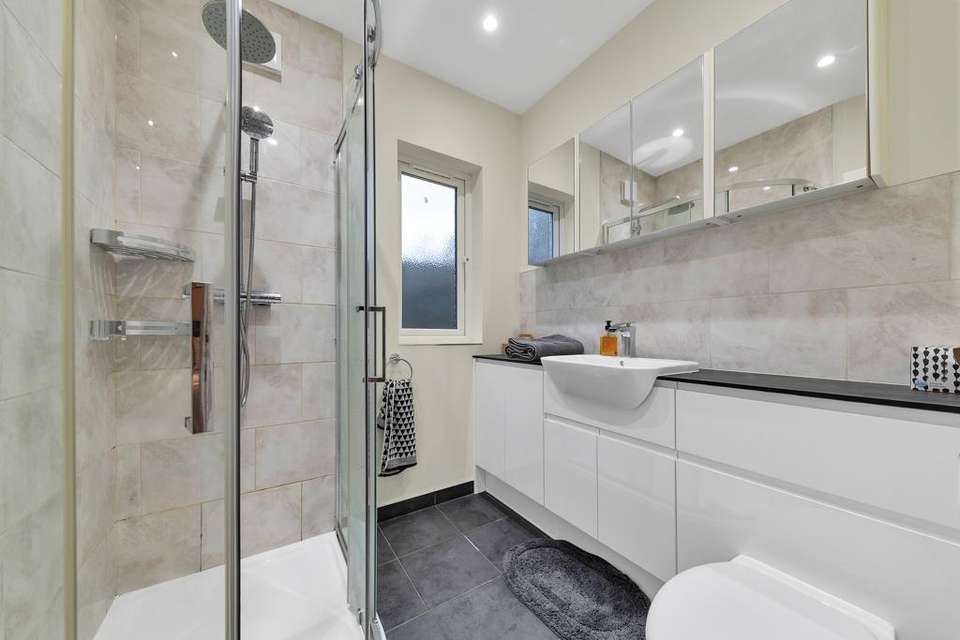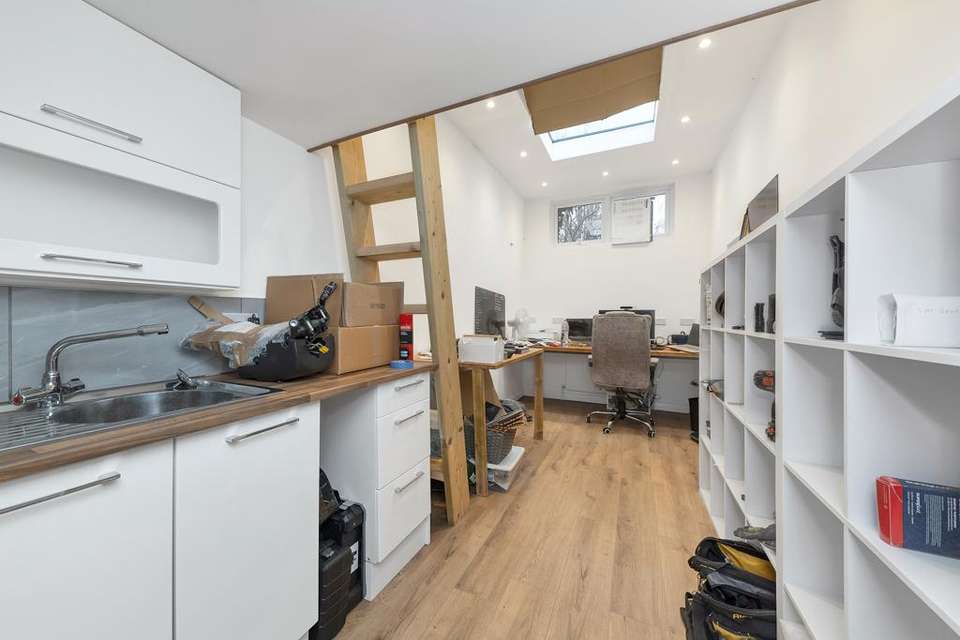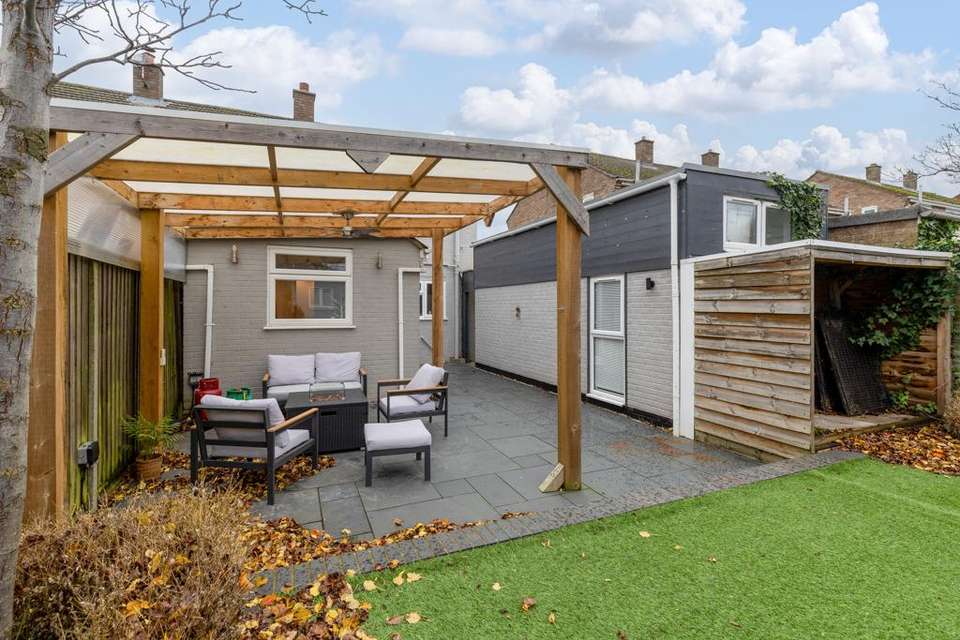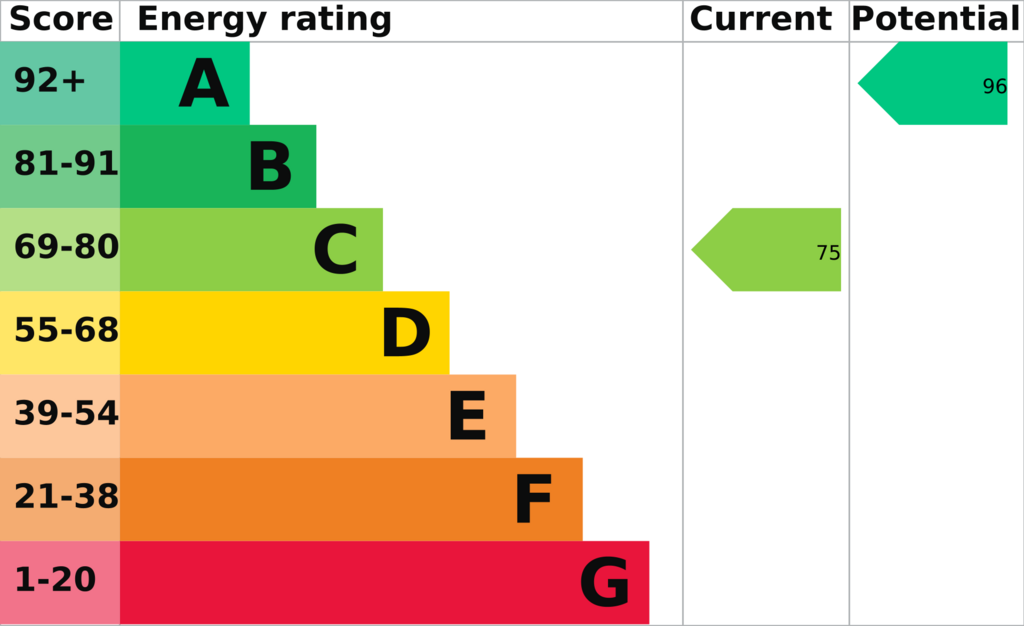4 bedroom semi-detached house for sale
Heathbell Road, Newmarket CB8semi-detached house
bedrooms
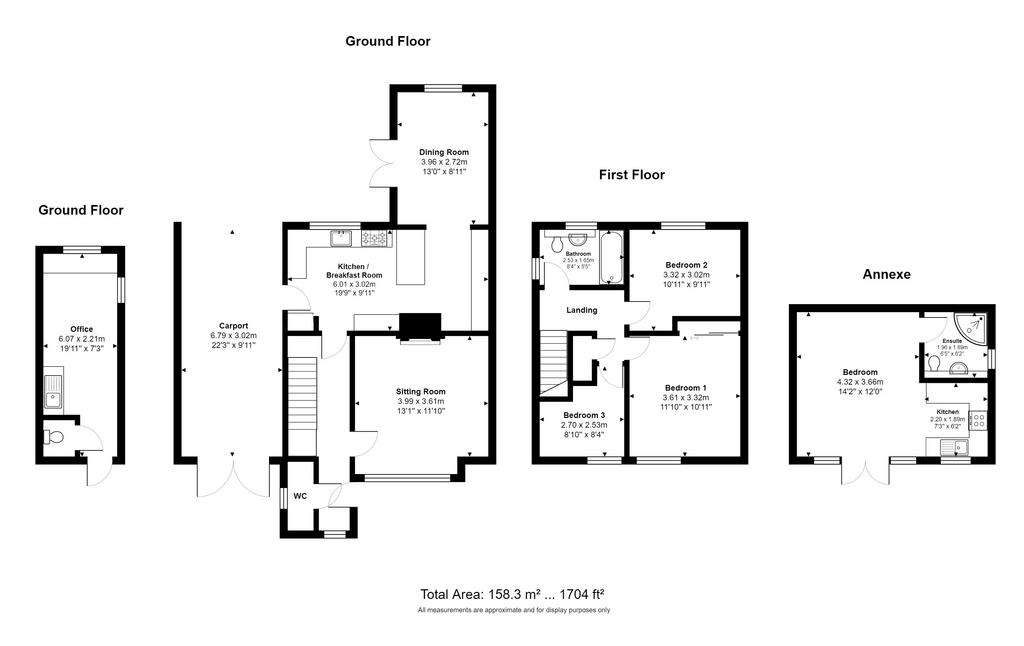
Property photos



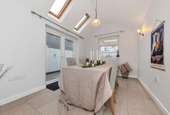
+10
Property description
Exquisitely presented and impeccably finished to an outstanding standard, this magnificent family home offers radiant living spaces, adaptable accommodations, a dedicated home office, and a meticulously manicured garden.
Entrance
Showcasing a partially glazed uPVC double glazed entrance door, wood laminate flooring, stairs leading to the first floor, under stairs storage, radiator, recessed ceiling lighting, and a front aspect window.
Bathroom
Equipped with a tiled shower cubicle, hand basin, low-level WC, tiled walls and flooring, recessed ceiling lighting, extractor fan, radiator, and a side aspect window.
Lounge
Adorned with wood laminate flooring, a gas fireplace with marble hearth and surround, recessed ceiling lighting, radiator, and a front bay window.
Kitchen
Showcasing a 1½ bowl sink and drainer with mixer tap, a range of fitted base and wall-mounted units, worktops, tiled splashbacks, space and plumbing for washing machine and dishwasher, space for a freestanding oven with a stainless steel extractor hood, recessed ceiling lighting, tiled flooring, a small breakfast bar with a radiator underneath, a new gas-fired combination boiler, and a rear aspect window. A half-glazed uPVC door leads to the outside.
Family Room
Enhanced with wood laminate flooring, recessed ceiling lighting, radiator, and an opening to:
Dining Room
Featuring a vaulted ceiling with 2 Velux windows, wood laminate flooring, wall light points, radiator, a rear aspect window, and a pair of French doors leading to the rear garden.
Bedroom One
Comprising a double built-in wardrobe with sliding doors, recessed ceiling lighting, radiator, and a front aspect window.
Bedroom Two
With recessed ceiling lighting, radiator, and a rear aspect window.
Bedroom Three
Including recessed ceiling lighting, radiator, and a front aspect window.
Bathroom
Featuring a modern suite comprising a corner jacuzzi bath with a mixer tap and shower attachment, a hand basin with a mixer tap and vanity unit, concealed cistern low-level WC, tiled walls and flooring with underfloor heating, a wall-mounted mirror with integral lighting, an extractor fan, and side and rear aspect windows.
Outside
Front Garden
Laid with stone paving, featuring shrub borders and a timber fence, with an outside light.
Enclosed Rear Garden
Landscaped with a large paved area, artificial lawn with shrub borders and mature trees, outside lighting, and a tap.
Office/Hobby Room
This versatile space can also function as a bedroom.
Annexe:
Living Room
Featuring tiled flooring, underfloor heating, a pair of French doors leading to the garden with adjoining side windows, and an opening to:
Kitchen Area
Equipped with a stainless steel sink unit and drainer with a mixer tap, a range of fitted base and wall-mounted units, worktops, tiled splashbacks, an integrated 4-ring ceramic hob with a stainless steel chimney-style extractor hood, space and plumbing for a washing machine and dishwasher, space for a fridge, tiled flooring with underfloor heating, and a front aspect window.
Shower Room
Comprising a walk-in tiled shower cubicle, a hand basin with a mixer tap and cupboard storage underneath, concealed cistern low-level WC, tiled flooring with underfloor heating, part tiled walls, an extractor fan, and a side aspect window.
Positioned in close proximity to the town centre and the renowned gallops in Newmarket, this expanded modern 3/4 bedroom residence presents a distinctive opportunity in a highly desirable residential locale. The dwelling showcases superior craftsmanship, featuring a striking kitchen, spacious dining room, a sitting room adorned with a fireplace, three generously sized double bedrooms, and a contemporary bathroom. Exterior amenities include a fully equipped office, a garden/hobby room (with potential for use as a fourth bedroom), and an artistically landscaped garden.
Newmarket provides a diverse range of local amenities, including the National Horse Racing Museum, primary and secondary schools, a bi-weekly open-air market, hotels, restaurants, pubs, and modern leisure and gym facilities. Excellent transport links to the A14/A11 ensure convenient access to both Cambridge and Bury St. Edmunds. Additionally, a regular railway service to London's Kings Cross and Liverpool Street stations is available via Cambridge Station.
Entrance
Showcasing a partially glazed uPVC double glazed entrance door, wood laminate flooring, stairs leading to the first floor, under stairs storage, radiator, recessed ceiling lighting, and a front aspect window.
Bathroom
Equipped with a tiled shower cubicle, hand basin, low-level WC, tiled walls and flooring, recessed ceiling lighting, extractor fan, radiator, and a side aspect window.
Lounge
Adorned with wood laminate flooring, a gas fireplace with marble hearth and surround, recessed ceiling lighting, radiator, and a front bay window.
Kitchen
Showcasing a 1½ bowl sink and drainer with mixer tap, a range of fitted base and wall-mounted units, worktops, tiled splashbacks, space and plumbing for washing machine and dishwasher, space for a freestanding oven with a stainless steel extractor hood, recessed ceiling lighting, tiled flooring, a small breakfast bar with a radiator underneath, a new gas-fired combination boiler, and a rear aspect window. A half-glazed uPVC door leads to the outside.
Family Room
Enhanced with wood laminate flooring, recessed ceiling lighting, radiator, and an opening to:
Dining Room
Featuring a vaulted ceiling with 2 Velux windows, wood laminate flooring, wall light points, radiator, a rear aspect window, and a pair of French doors leading to the rear garden.
Bedroom One
Comprising a double built-in wardrobe with sliding doors, recessed ceiling lighting, radiator, and a front aspect window.
Bedroom Two
With recessed ceiling lighting, radiator, and a rear aspect window.
Bedroom Three
Including recessed ceiling lighting, radiator, and a front aspect window.
Bathroom
Featuring a modern suite comprising a corner jacuzzi bath with a mixer tap and shower attachment, a hand basin with a mixer tap and vanity unit, concealed cistern low-level WC, tiled walls and flooring with underfloor heating, a wall-mounted mirror with integral lighting, an extractor fan, and side and rear aspect windows.
Outside
Front Garden
Laid with stone paving, featuring shrub borders and a timber fence, with an outside light.
Enclosed Rear Garden
Landscaped with a large paved area, artificial lawn with shrub borders and mature trees, outside lighting, and a tap.
Office/Hobby Room
This versatile space can also function as a bedroom.
Annexe:
Living Room
Featuring tiled flooring, underfloor heating, a pair of French doors leading to the garden with adjoining side windows, and an opening to:
Kitchen Area
Equipped with a stainless steel sink unit and drainer with a mixer tap, a range of fitted base and wall-mounted units, worktops, tiled splashbacks, an integrated 4-ring ceramic hob with a stainless steel chimney-style extractor hood, space and plumbing for a washing machine and dishwasher, space for a fridge, tiled flooring with underfloor heating, and a front aspect window.
Shower Room
Comprising a walk-in tiled shower cubicle, a hand basin with a mixer tap and cupboard storage underneath, concealed cistern low-level WC, tiled flooring with underfloor heating, part tiled walls, an extractor fan, and a side aspect window.
Positioned in close proximity to the town centre and the renowned gallops in Newmarket, this expanded modern 3/4 bedroom residence presents a distinctive opportunity in a highly desirable residential locale. The dwelling showcases superior craftsmanship, featuring a striking kitchen, spacious dining room, a sitting room adorned with a fireplace, three generously sized double bedrooms, and a contemporary bathroom. Exterior amenities include a fully equipped office, a garden/hobby room (with potential for use as a fourth bedroom), and an artistically landscaped garden.
Newmarket provides a diverse range of local amenities, including the National Horse Racing Museum, primary and secondary schools, a bi-weekly open-air market, hotels, restaurants, pubs, and modern leisure and gym facilities. Excellent transport links to the A14/A11 ensure convenient access to both Cambridge and Bury St. Edmunds. Additionally, a regular railway service to London's Kings Cross and Liverpool Street stations is available via Cambridge Station.
Interested in this property?
Council tax
First listed
Over a month agoEnergy Performance Certificate
Heathbell Road, Newmarket CB8
Marketed by
Arkwright & Co - Cambridge King Street Cambridge CB1 1LNPlacebuzz mortgage repayment calculator
Monthly repayment
The Est. Mortgage is for a 25 years repayment mortgage based on a 10% deposit and a 5.5% annual interest. It is only intended as a guide. Make sure you obtain accurate figures from your lender before committing to any mortgage. Your home may be repossessed if you do not keep up repayments on a mortgage.
Heathbell Road, Newmarket CB8 - Streetview
DISCLAIMER: Property descriptions and related information displayed on this page are marketing materials provided by Arkwright & Co - Cambridge. Placebuzz does not warrant or accept any responsibility for the accuracy or completeness of the property descriptions or related information provided here and they do not constitute property particulars. Please contact Arkwright & Co - Cambridge for full details and further information.









