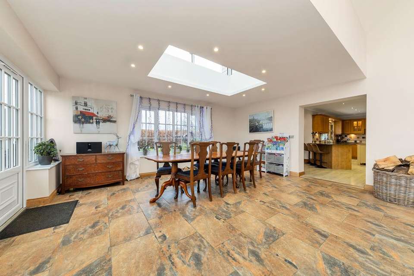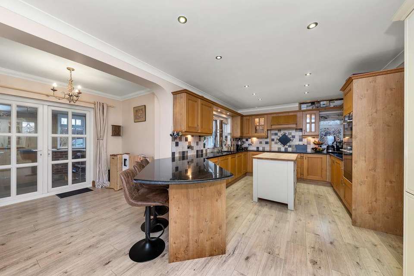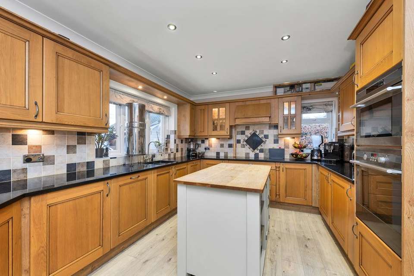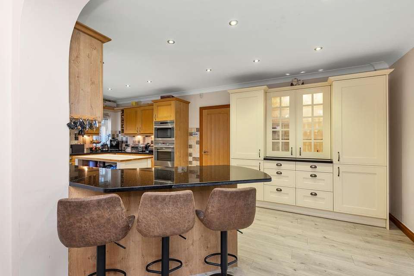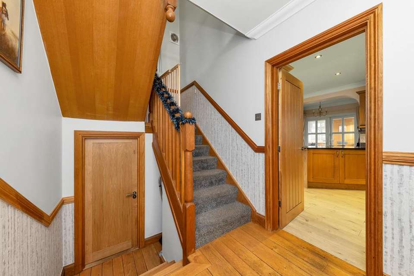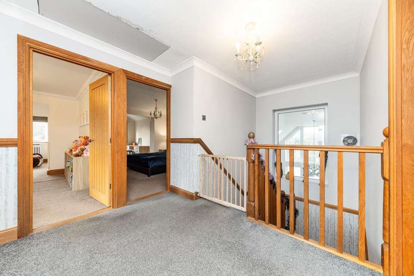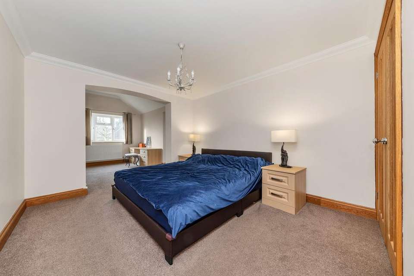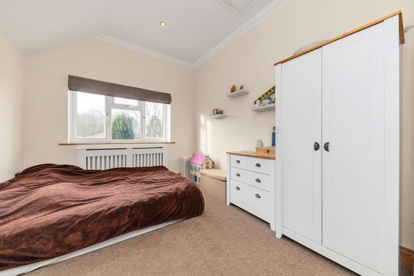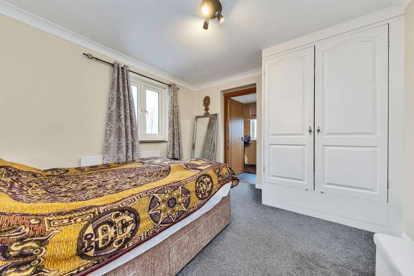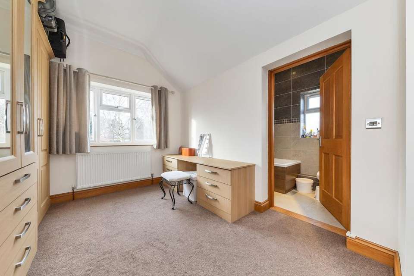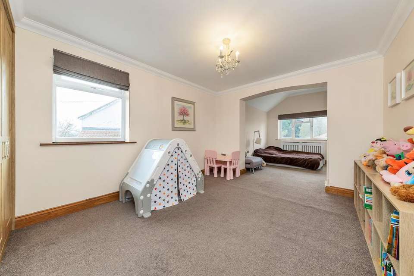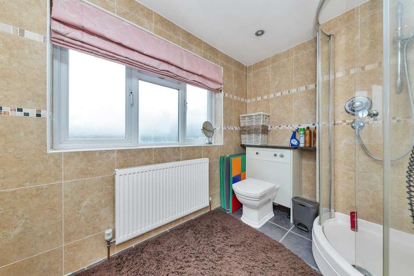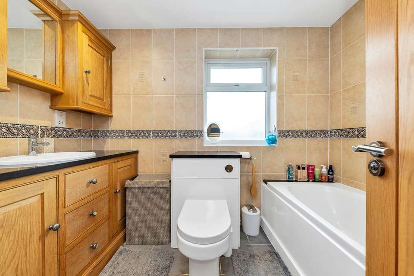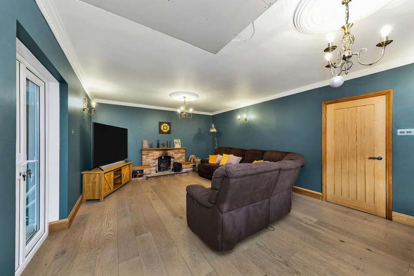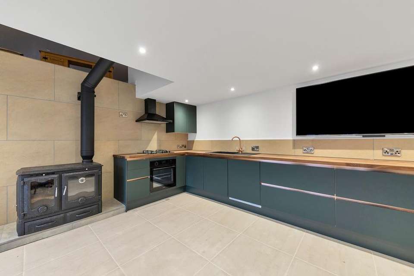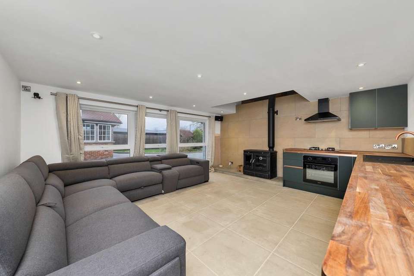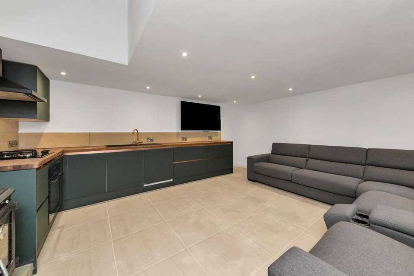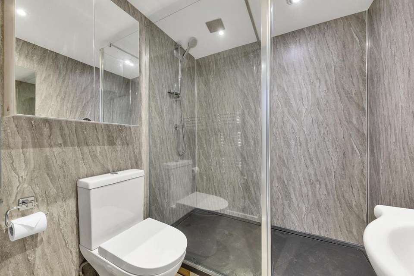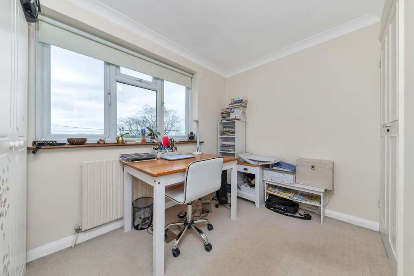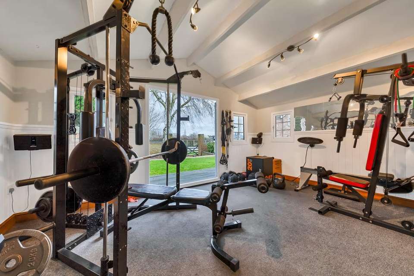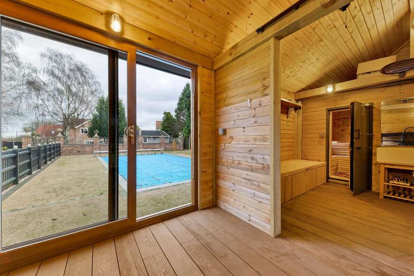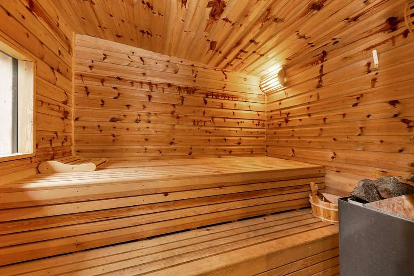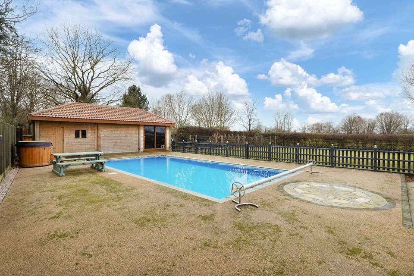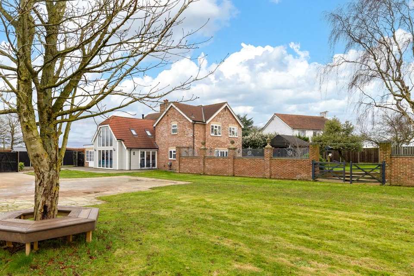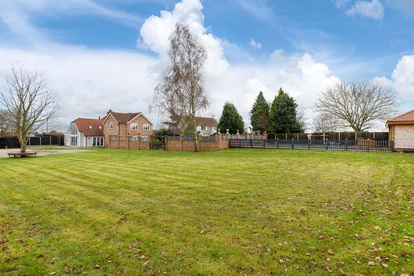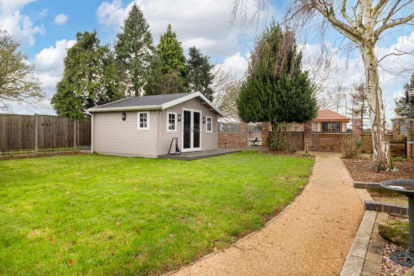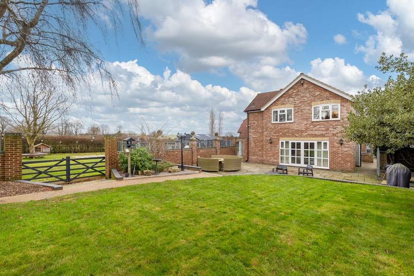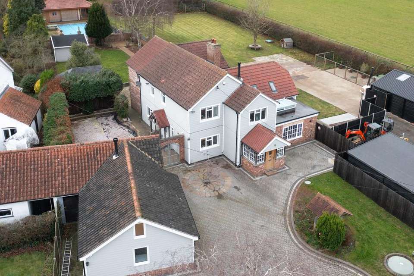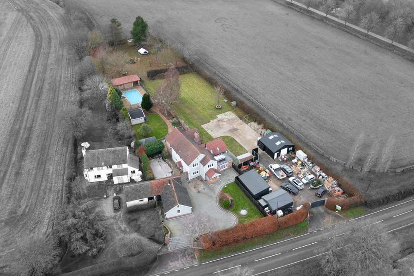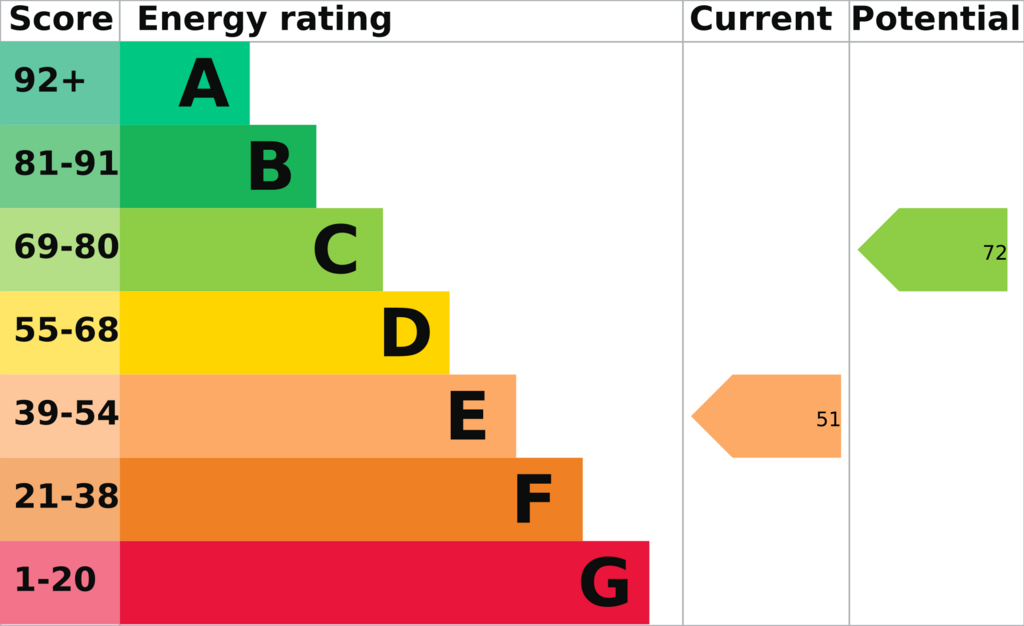5 bedroom detached house for sale
Bradfield Combust IP30detached house
bedrooms
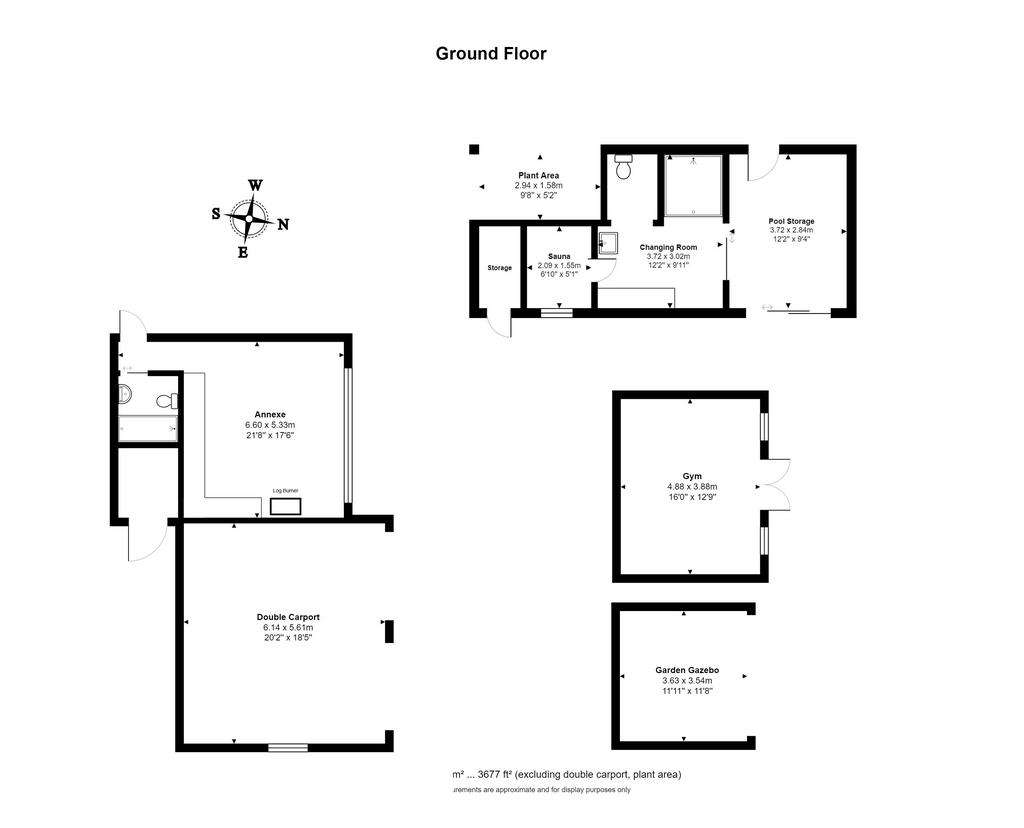
Property photos

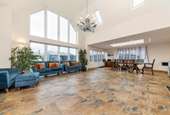
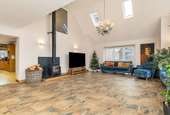
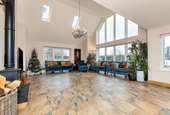
+30
Property description
Oldfields is a meticulously presented four-bedroom detached residence that has undergone significant enhancements, resulting in a contemporary lifestyle home. Nestled in a rural setting, the property encompasses approximately 1.75 acres and includes the main dwelling with a delightful blend of traditional and modern design. It features a double garage, cart lodge, self contained annexe and a commercial yard surrounded by tall hedging, boasting an electric sliding gate for privacy and ample manoeuvring space. The property also includes a meticulously maintained home office (formerly a garage), workshop, and shelter.
Upon entering through the oak front door, a lobby leads to a seating area adjacent to the kitchen. The expansive dual-aspect kitchen/breakfast room impresses with traditional wooden units, granite surfaces, a contrasting painted finish island unit, and built-in appliances. The central hallway leads to a side lobby and cloakroom with a WC and corner basin, with stairs ascending to the first floor.
The living room, adorned in a two-tone finish with oak doors, features built-in wooden furniture, a brick-built open fireplace, and French doors leading to the Family room. The standout Garden room/Dining room, characterized by its tall vaulted structure and fully glazed gable end, serves as the focal point. It includes a dining room with triple aspect views, a glass roof lantern, French doors to the side garden, and bi-fold doors to the west-facing rear garden. The room is adorned with a tiled floor and underfloor heating.
Upstairs, four bedrooms, two with ensuite bathrooms, and a family bathroom await. The Principal bedroom boasts built-in wardrobes, a dressing room, and an ensuite with a luxurious Jacuzzi bath and large shower enclosure. Bedrooms 2 and 3 are generously sized, with ensuite facilities for Bedroom 3. Bedroom 4 features built-in wardrobes. The family bathroom is fully tiled and equipped with a traditional wooden vanity unit, WC, and a bath with a shower.
The property entrance, marked by brick piers and wrought iron gates, leads to a stunning block-paved driveway with ample parking, a stone circular feature, and lush hedging. Facilities include an open-air swimming pool, summer house, covered seating area, sauna, hot tub, cold water plunge pool, and a spacious terrace for entertaining. Beyond the formal gardens lies an enclosed paddock. The commercial yard, with a secure entrance, includes a home office and covered storage/parking.
This exceptional property, suitable for a family with an active lifestyle or a home-based business, is conveniently located approximately 6 miles from Bury St Edmunds and within a 20-minute drive of Stowmarket's mainline train station to London. The historic town of Bury St Edmunds offers its own train station with connections to London, while Cambridge is a 40-minute drive via the A14. The nearby Manger public house in Bradfield Combust, a Grade II listed 15th-century building, provides a charming locale, and various dog-friendly walks are easily accessible from the doorstep.
Oil Fired Central Heating
Mains Electric
Mains Water and Drainage
Council Tax Band - E
EPC Rating - E
Upon entering through the oak front door, a lobby leads to a seating area adjacent to the kitchen. The expansive dual-aspect kitchen/breakfast room impresses with traditional wooden units, granite surfaces, a contrasting painted finish island unit, and built-in appliances. The central hallway leads to a side lobby and cloakroom with a WC and corner basin, with stairs ascending to the first floor.
The living room, adorned in a two-tone finish with oak doors, features built-in wooden furniture, a brick-built open fireplace, and French doors leading to the Family room. The standout Garden room/Dining room, characterized by its tall vaulted structure and fully glazed gable end, serves as the focal point. It includes a dining room with triple aspect views, a glass roof lantern, French doors to the side garden, and bi-fold doors to the west-facing rear garden. The room is adorned with a tiled floor and underfloor heating.
Upstairs, four bedrooms, two with ensuite bathrooms, and a family bathroom await. The Principal bedroom boasts built-in wardrobes, a dressing room, and an ensuite with a luxurious Jacuzzi bath and large shower enclosure. Bedrooms 2 and 3 are generously sized, with ensuite facilities for Bedroom 3. Bedroom 4 features built-in wardrobes. The family bathroom is fully tiled and equipped with a traditional wooden vanity unit, WC, and a bath with a shower.
The property entrance, marked by brick piers and wrought iron gates, leads to a stunning block-paved driveway with ample parking, a stone circular feature, and lush hedging. Facilities include an open-air swimming pool, summer house, covered seating area, sauna, hot tub, cold water plunge pool, and a spacious terrace for entertaining. Beyond the formal gardens lies an enclosed paddock. The commercial yard, with a secure entrance, includes a home office and covered storage/parking.
This exceptional property, suitable for a family with an active lifestyle or a home-based business, is conveniently located approximately 6 miles from Bury St Edmunds and within a 20-minute drive of Stowmarket's mainline train station to London. The historic town of Bury St Edmunds offers its own train station with connections to London, while Cambridge is a 40-minute drive via the A14. The nearby Manger public house in Bradfield Combust, a Grade II listed 15th-century building, provides a charming locale, and various dog-friendly walks are easily accessible from the doorstep.
Oil Fired Central Heating
Mains Electric
Mains Water and Drainage
Council Tax Band - E
EPC Rating - E
Interested in this property?
Council tax
First listed
Over a month agoEnergy Performance Certificate
Bradfield Combust IP30
Marketed by
Arkwright & Co - Cambridge King Street Cambridge CB1 1LNPlacebuzz mortgage repayment calculator
Monthly repayment
The Est. Mortgage is for a 25 years repayment mortgage based on a 10% deposit and a 5.5% annual interest. It is only intended as a guide. Make sure you obtain accurate figures from your lender before committing to any mortgage. Your home may be repossessed if you do not keep up repayments on a mortgage.
Bradfield Combust IP30 - Streetview
DISCLAIMER: Property descriptions and related information displayed on this page are marketing materials provided by Arkwright & Co - Cambridge. Placebuzz does not warrant or accept any responsibility for the accuracy or completeness of the property descriptions or related information provided here and they do not constitute property particulars. Please contact Arkwright & Co - Cambridge for full details and further information.





