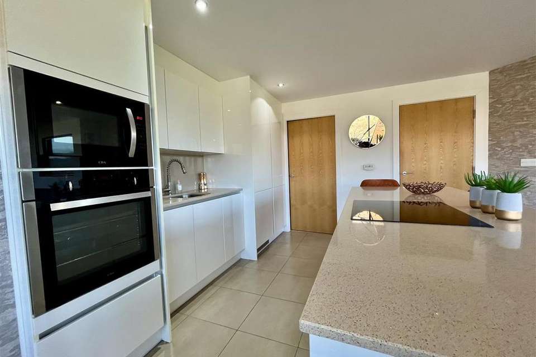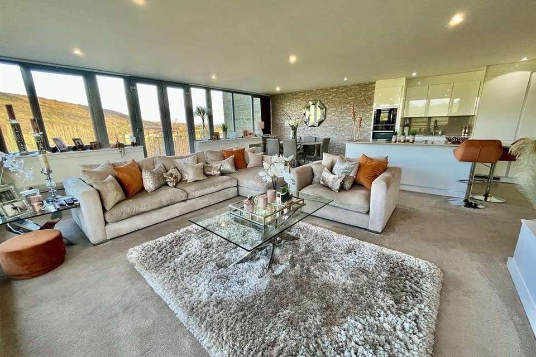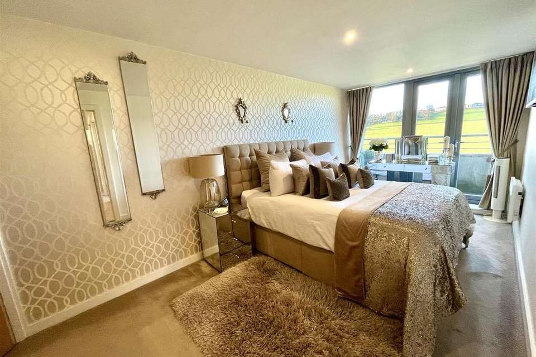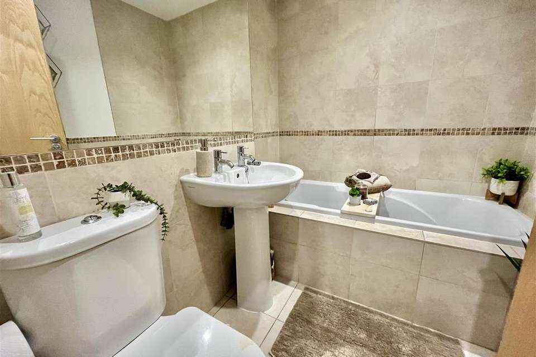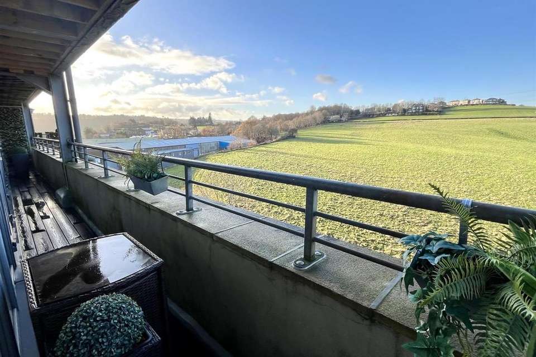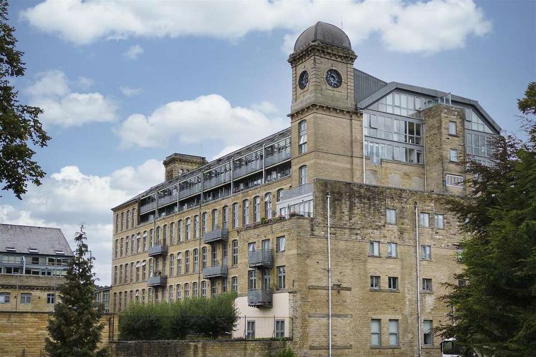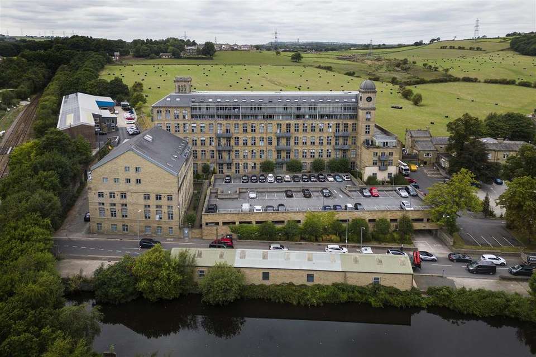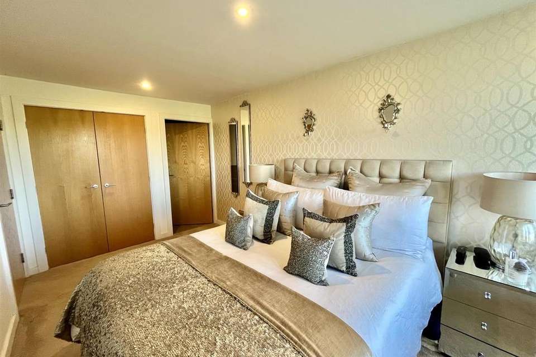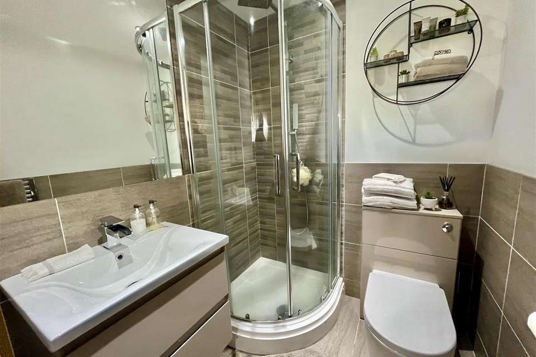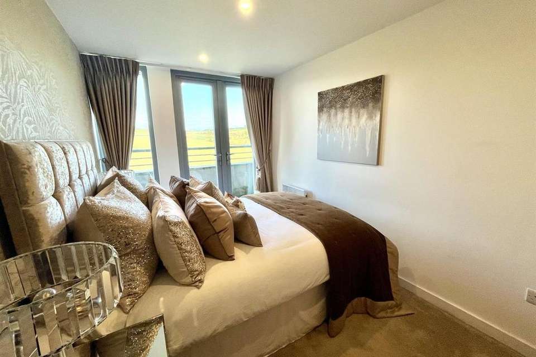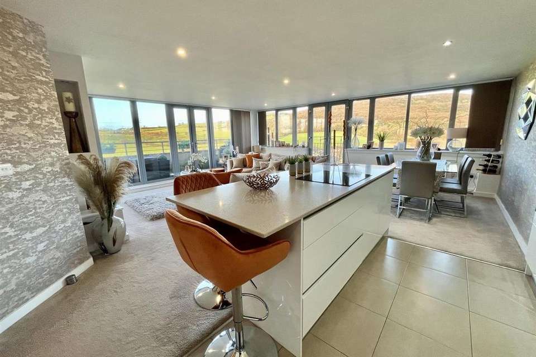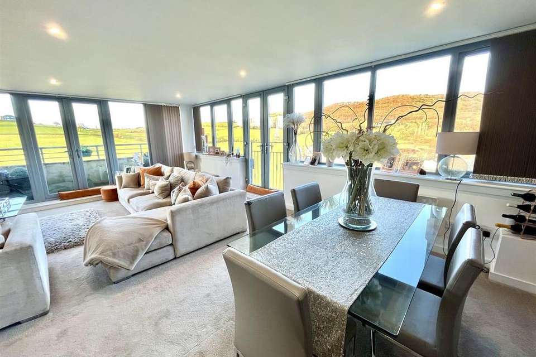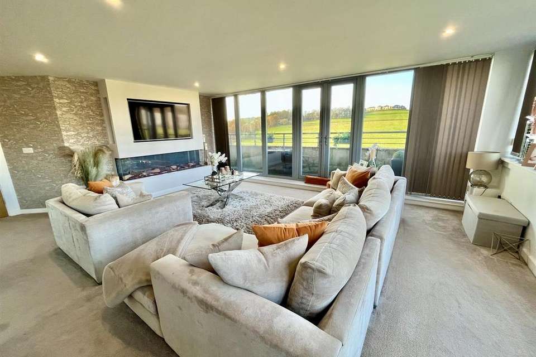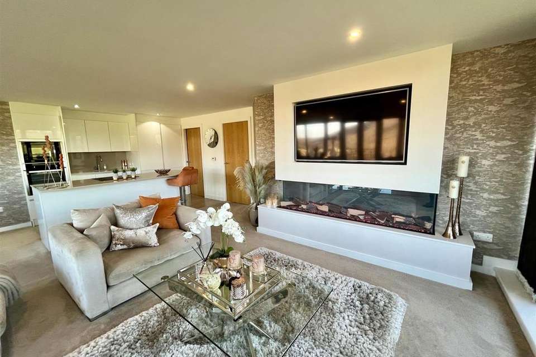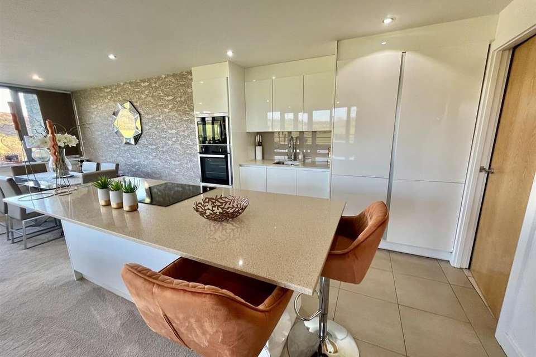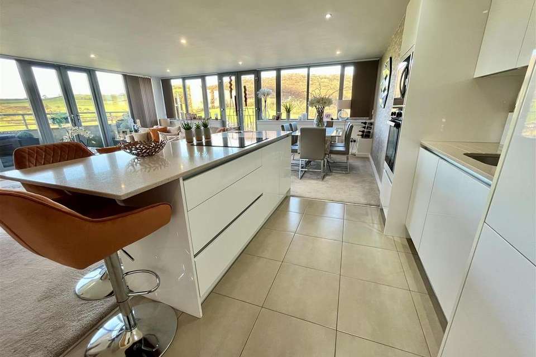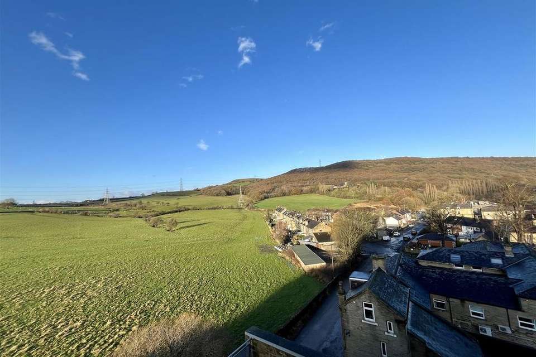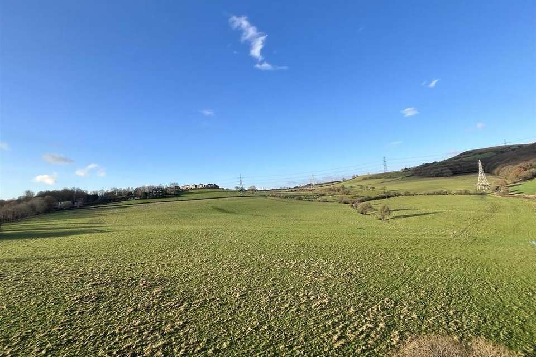3 bedroom flat for sale
Park Road, Ellandflat
bedrooms
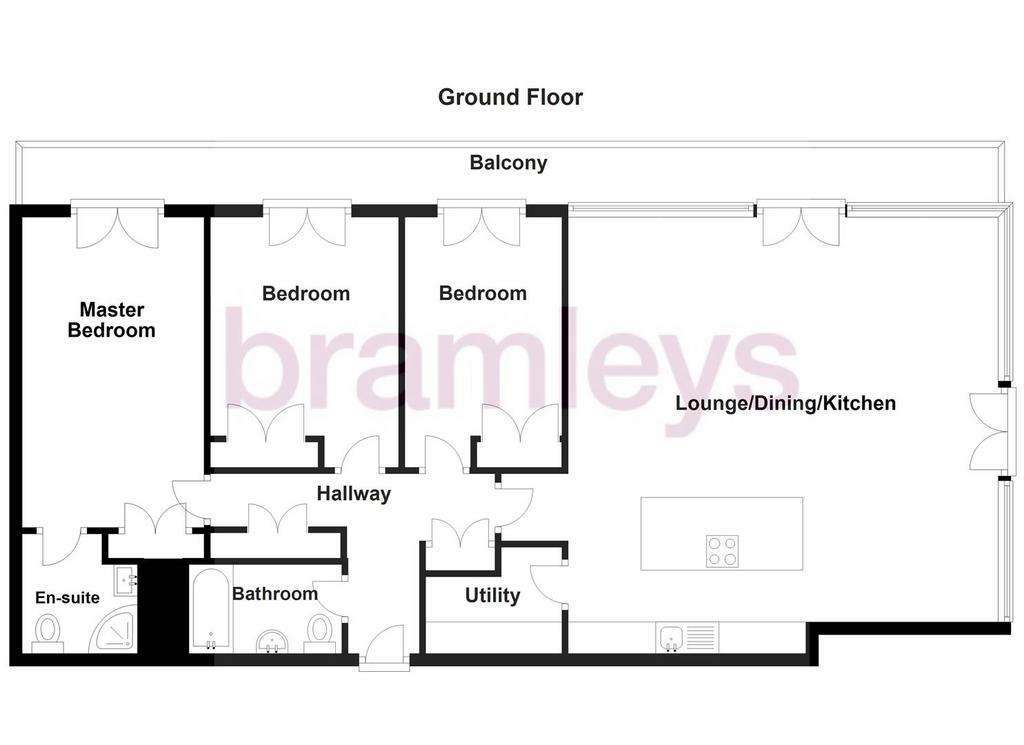
Property photos

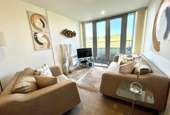
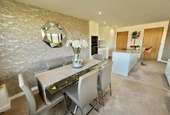
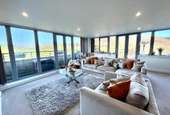
+18
Property description
This beautifully presented 3 bedroomed apartment enjoys fantastic panoramic views across the adjacent countryside and has a balcony running the full length of the apartment. Providing 3 double bedroomed accommodation with ensuite to the master bedroom and French doors accessing the balcony from each of the bedrooms, the apartment features a magnificent open plan living space and is positioned on the corner of the building which also has access to the balcony as well as benefitting from lots of natural light and superb views. The open plan living area benefits from a modern fitted kitchen including quartz working surfaces, centre island and integrated appliances. The apartment is immaculately presented throughout and also has the benefit of 2 allocated parking spaces. This property must be viewed internally to truly appreciate the size, quality and outstanding views of this 4th floor apartment.
Energy Rating: TBA
Fourth Floor: - Enter the property into:-
Entrance Hall - Where there is an electric heater, inset ceiling spotlights and 2 good sized storage cupboards.
Living Dining Kitchen - 6.91m max x 6.81m max (22'8" max x 22'4" max) - Situated on a corner and benefitting from fantastic far reaching views to the side and rear elevations as well as a Juliet balcony and a set of French doors leading to a decked balcony seating area which spans the full length of the apartment. To the living area, there is a media wall incorporating a modern wood effect electric fire. To the dining area, there is an electric heater and inset ceiling spotlights. The kitchen has been updated and now offers a contemporary high gloss range of matching wall and base units with quartz working surfaces and inset stainless steel sink with side drainer and mixer tap. There is also a centre island with 4 ring electric hob, a built-in oven, combination microwave, fridge freezer and dishwasher.
Utility Room - 2.11m max x 1.70m max (6'11" max x 5'7" max) - Fitted with the hot water cylinder, tiled flooring, built-in coordinating base and full height units with working surface and space and plumbing for a washing machine.
Master Bedroom - 5.21m x 2.57m (17'1" x 8'5") - Enjoying views across fields and being fitted with a set of double glazed French doors providing access to the balcony area. There is also a wall mounted electric heater, inset ceiling spotlights and built-in wardrobes.
Ensuite Shower Room - Furnished with a newly fitted modern 3 piece white suite comprising low flush WC, wash hand basin set to vanity storage and a corner shower cubicle with thermostatic shower. There is also part tiling to the walls, tiled flooring, a chrome ladder style heated towel rail and inset ceiling spotlights.
Bedroom 2 - 4.04m max x 2.69m (13'3" max x 8'10") - Another good sized bedroom currently used as a second sitting room and is fitted with a set of double glazed French doors leading out onto the balcony and enjoying the open views. There is also a built-in wardrobe, inset ceiling spotlights and wall mounted electric heater.
Bedroom 3 - 3.96m max x 2.39m (13'0" max x 7'10") - A third double bedroom with wall mounted electric heater, built-in wardrobes, inset ceiling spotlights and double glazed French doors leading out onto the balcony.
Bathroom - Having tiled walls and floor and being furnished with 3 piece white suite comprising low flush WC, pedestal wash hand basin and panelled bath with shower attachment. There is also a ladder style heated towel rail and inset ceiling spotlights.
Outside: - There are 2 allocated parking spaces located within the covered parking area.
Boundaries & Ownerships: - The boundaries and ownerships have not been checked on the title deeds for any discrepancies or rights of way. All prospective purchasers should make their own enquiries before proceeding to exchange of contracts.
Directions: - Leave our Elland office via Victoria Road travelling down the hill and onto Southgate and at the roundabout, take the first left onto the Elland Riorges Link. Turn left again at the second roundabout and continue along this road proceeding over Elland Bridge and bear right on the bend onto Park Road. After passing under the viaduct, the mill complex can be found on the left hand side.
Tenure: - Leasehold - Term: 999 years from 29/09/2003 / Rent: £XX
Please note, the rent shown is likely to be historic and we would therefore advise all prospective purchasers to clarify the amount with their solicitors prior to the completion of a sale.
Council Tax Band: - Band C
Mortgages: - Bramleys have partnered up with a small selection of independent mortgage brokers who can search the full range of mortgage deals available and provide whole of the market advice, ensuring the best deal for you. YOUR HOME IS AT RISK IF YOU DO NOT KEEP UP REPAYMENTS ON A MORTGAGE OR OTHER LOAN SECURED ON IT.
Online Conveyancing Services: - Available through Bramleys in conjunction with leading local firms of solicitors. No sale no legal fee guarantee (except for the cost of searches on a purchase) and so much more efficient. Ask a member of staff for details.
Energy Rating: TBA
Fourth Floor: - Enter the property into:-
Entrance Hall - Where there is an electric heater, inset ceiling spotlights and 2 good sized storage cupboards.
Living Dining Kitchen - 6.91m max x 6.81m max (22'8" max x 22'4" max) - Situated on a corner and benefitting from fantastic far reaching views to the side and rear elevations as well as a Juliet balcony and a set of French doors leading to a decked balcony seating area which spans the full length of the apartment. To the living area, there is a media wall incorporating a modern wood effect electric fire. To the dining area, there is an electric heater and inset ceiling spotlights. The kitchen has been updated and now offers a contemporary high gloss range of matching wall and base units with quartz working surfaces and inset stainless steel sink with side drainer and mixer tap. There is also a centre island with 4 ring electric hob, a built-in oven, combination microwave, fridge freezer and dishwasher.
Utility Room - 2.11m max x 1.70m max (6'11" max x 5'7" max) - Fitted with the hot water cylinder, tiled flooring, built-in coordinating base and full height units with working surface and space and plumbing for a washing machine.
Master Bedroom - 5.21m x 2.57m (17'1" x 8'5") - Enjoying views across fields and being fitted with a set of double glazed French doors providing access to the balcony area. There is also a wall mounted electric heater, inset ceiling spotlights and built-in wardrobes.
Ensuite Shower Room - Furnished with a newly fitted modern 3 piece white suite comprising low flush WC, wash hand basin set to vanity storage and a corner shower cubicle with thermostatic shower. There is also part tiling to the walls, tiled flooring, a chrome ladder style heated towel rail and inset ceiling spotlights.
Bedroom 2 - 4.04m max x 2.69m (13'3" max x 8'10") - Another good sized bedroom currently used as a second sitting room and is fitted with a set of double glazed French doors leading out onto the balcony and enjoying the open views. There is also a built-in wardrobe, inset ceiling spotlights and wall mounted electric heater.
Bedroom 3 - 3.96m max x 2.39m (13'0" max x 7'10") - A third double bedroom with wall mounted electric heater, built-in wardrobes, inset ceiling spotlights and double glazed French doors leading out onto the balcony.
Bathroom - Having tiled walls and floor and being furnished with 3 piece white suite comprising low flush WC, pedestal wash hand basin and panelled bath with shower attachment. There is also a ladder style heated towel rail and inset ceiling spotlights.
Outside: - There are 2 allocated parking spaces located within the covered parking area.
Boundaries & Ownerships: - The boundaries and ownerships have not been checked on the title deeds for any discrepancies or rights of way. All prospective purchasers should make their own enquiries before proceeding to exchange of contracts.
Directions: - Leave our Elland office via Victoria Road travelling down the hill and onto Southgate and at the roundabout, take the first left onto the Elland Riorges Link. Turn left again at the second roundabout and continue along this road proceeding over Elland Bridge and bear right on the bend onto Park Road. After passing under the viaduct, the mill complex can be found on the left hand side.
Tenure: - Leasehold - Term: 999 years from 29/09/2003 / Rent: £XX
Please note, the rent shown is likely to be historic and we would therefore advise all prospective purchasers to clarify the amount with their solicitors prior to the completion of a sale.
Council Tax Band: - Band C
Mortgages: - Bramleys have partnered up with a small selection of independent mortgage brokers who can search the full range of mortgage deals available and provide whole of the market advice, ensuring the best deal for you. YOUR HOME IS AT RISK IF YOU DO NOT KEEP UP REPAYMENTS ON A MORTGAGE OR OTHER LOAN SECURED ON IT.
Online Conveyancing Services: - Available through Bramleys in conjunction with leading local firms of solicitors. No sale no legal fee guarantee (except for the cost of searches on a purchase) and so much more efficient. Ask a member of staff for details.
Council tax
First listed
Over a month agoPark Road, Elland
Placebuzz mortgage repayment calculator
Monthly repayment
The Est. Mortgage is for a 25 years repayment mortgage based on a 10% deposit and a 5.5% annual interest. It is only intended as a guide. Make sure you obtain accurate figures from your lender before committing to any mortgage. Your home may be repossessed if you do not keep up repayments on a mortgage.
Park Road, Elland - Streetview
DISCLAIMER: Property descriptions and related information displayed on this page are marketing materials provided by Bramleys - Elland. Placebuzz does not warrant or accept any responsibility for the accuracy or completeness of the property descriptions or related information provided here and they do not constitute property particulars. Please contact Bramleys - Elland for full details and further information.





