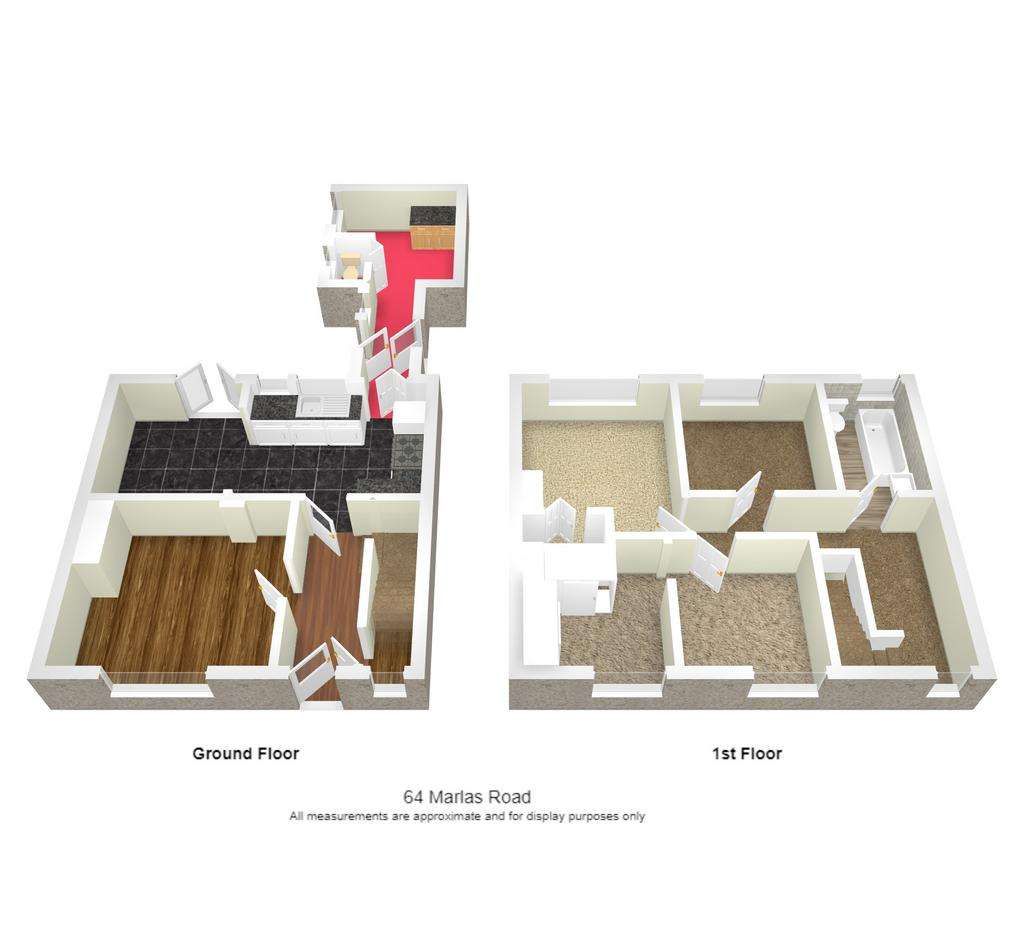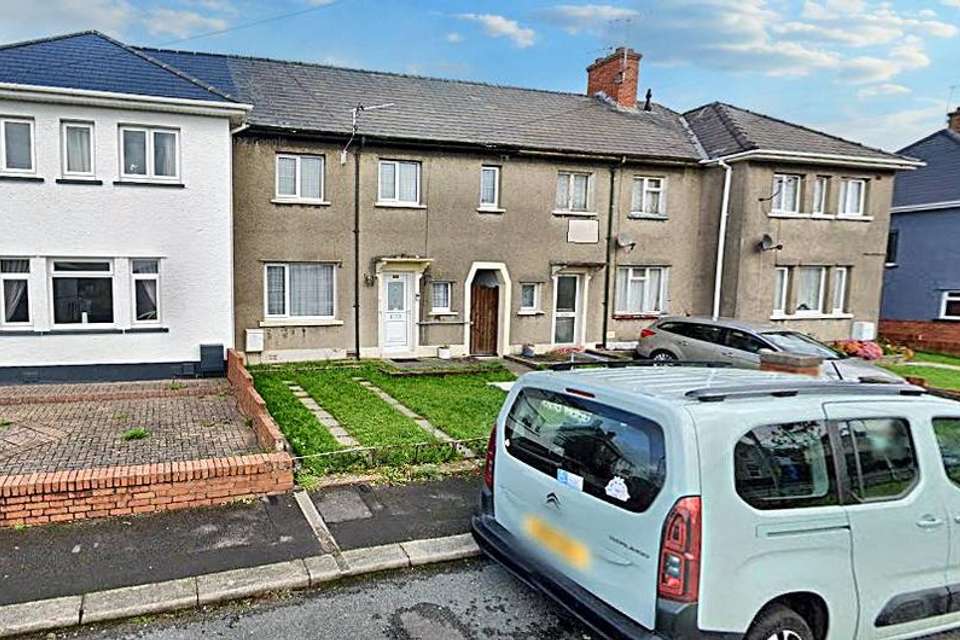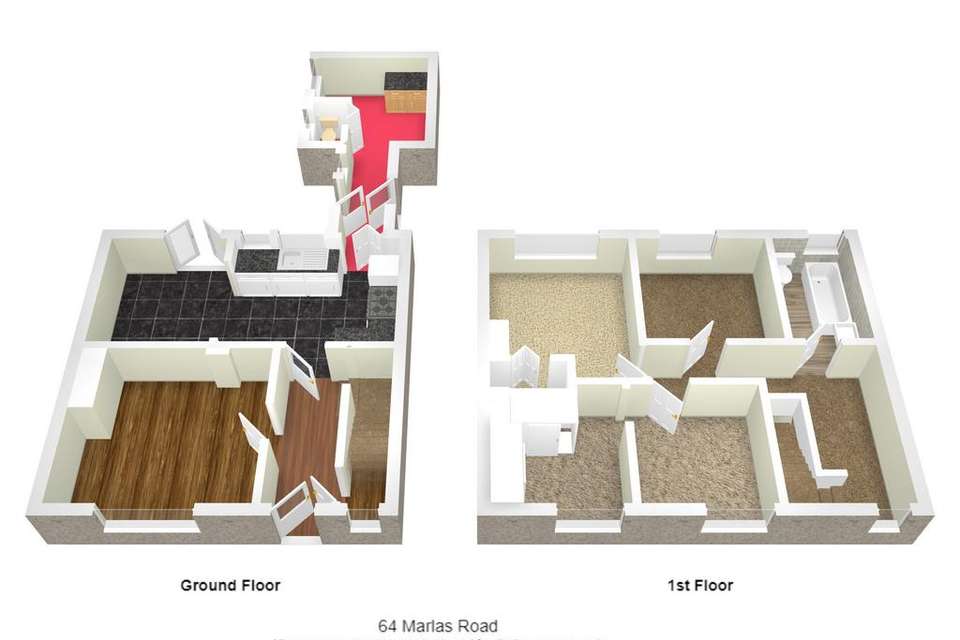3 bedroom terraced house for sale
Marlas Road, Pyle CF33terraced house
bedrooms

Property photos




+17
Property description
*SALE AGREED*MARLAS ROAD, PYLE- A SPACIOUS TERRACED 3 BEDROOM HOUSE WITH SHARED SIDE ACCESS TO REAR GARDEN , SCOPE FOR DRIVE / OFF ROAD PARKING [ s.t.p ] The property has combi c/h, upvc d/g , modern bathroom & kitchen / diner, generous sized bedrooms. good sized rear garden with block built shed / outbuildings.Accommodation Comprises:- Hallway, Lounge, fitted kitchen / diner, enclosed outbuildings with w.c., stairs to first floor with 3 bedrooms, modern bathroom.NO ONGOING CHAINEPC=DACCOMMODATION:- Entrance via upvc d/g door into:-HALLWAY:-radiator, wood block flooring, storage cupboard under stairs / coats, electric fuse board., door into:-LOUNGE:- 12'00'' x 10'10'' [ at widest pts ], upvc d/g window to front elevation, radiator, laminate wood flooring.KITCHEN / DINER:-19'07'' x 8'06''-upvc d/g patio doors & 2 d/g windows from kitchen area. Good range off kitchen units in high white, white sink & drainer with mixer taps, plumbed for washing machine, Belling range cooker / double oven & grill, extractor hood, cupboard housing, gas boiler. door from kitchen into inner passage leading to outbuilding with wc., upvc d/g door to garden, upvc d/g into shared passageway leading to front. This enables bins / garden waste not to have to come through the house.STAIRS TO FIRST FLOOR & LANDING:- Good sized landing, upvc d/g window to front, carpet. doors to:- BEDROOM 1:-11'07'' x 9'06''-[approx-at widest pts ]- upvc d/g window to rear, carpet, radiator, storage cupboard.BEDROOM 2:-8'01 x 8'01-[ approx- upvc d/g window to front elevation, carpet, radiator., door into DRESSING ROOM:-8'02'' x 5'09''-[approx ]- upvc d/g window to front, fitted wardrobes carpet.* Bedroom 2 has been divided with stud partition. This could easily be removed to provide a larger front bedroom.BEDROOM 3:-8'10'' x 8'04''-[ approx ]- upvc d/g window to rear elevation, radiator, carpet.BATHROOM:-UPVC D/G WINDOW TO REAR, A modern refitted bathroom, sink, wc, bath with shower from mixer taps, curtain & rail, walls tiled , radiator.OUTSIDE:- Front garden lawned. The front wall has been removed, ready to provide off road parking [ sblock built shedtp] Side tunnel leads to rear outbuildingsRear garden enclosed , block walling, patio areas, block built garden shed.TENURE:- FREEHOLD
Interested in this property?
Council tax
First listed
Over a month agoMarlas Road, Pyle CF33
Marketed by
Elliott & Co - Bridgend 4 Pisgah Street, Kenfig Hill Bridgend, Bridgend CF33 6BYPlacebuzz mortgage repayment calculator
Monthly repayment
The Est. Mortgage is for a 25 years repayment mortgage based on a 10% deposit and a 5.5% annual interest. It is only intended as a guide. Make sure you obtain accurate figures from your lender before committing to any mortgage. Your home may be repossessed if you do not keep up repayments on a mortgage.
Marlas Road, Pyle CF33 - Streetview
DISCLAIMER: Property descriptions and related information displayed on this page are marketing materials provided by Elliott & Co - Bridgend. Placebuzz does not warrant or accept any responsibility for the accuracy or completeness of the property descriptions or related information provided here and they do not constitute property particulars. Please contact Elliott & Co - Bridgend for full details and further information.





















