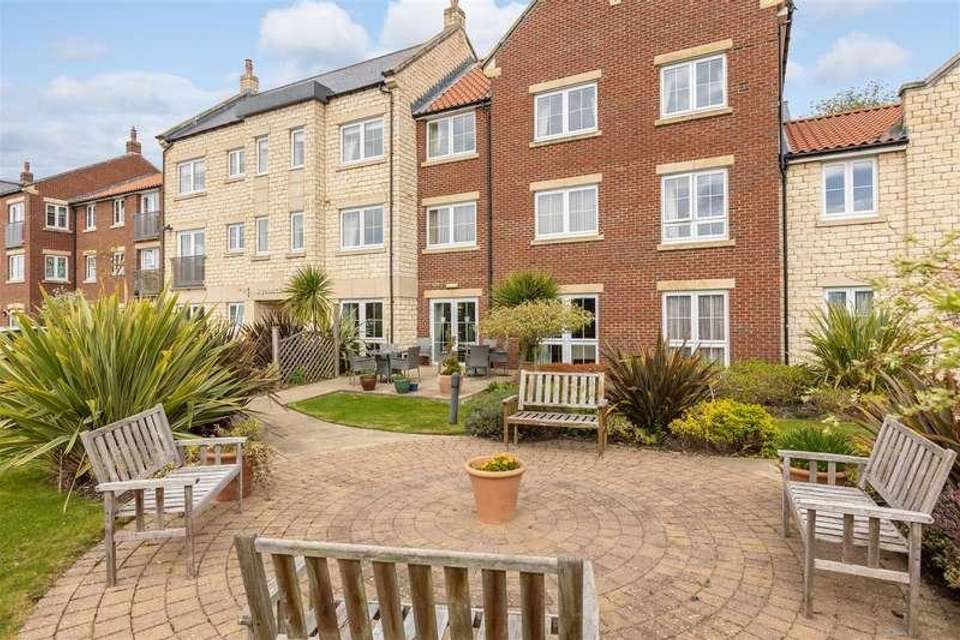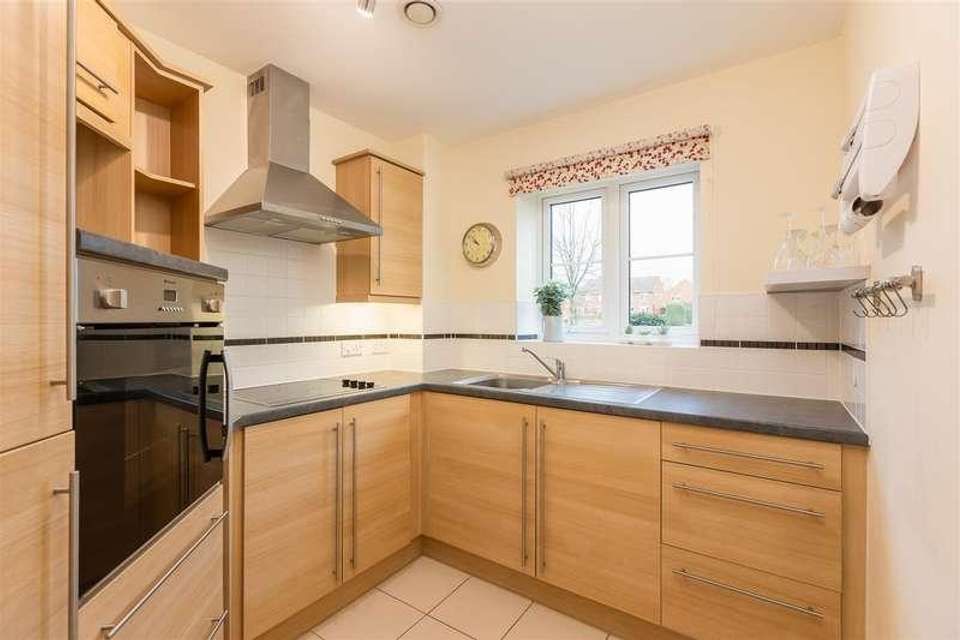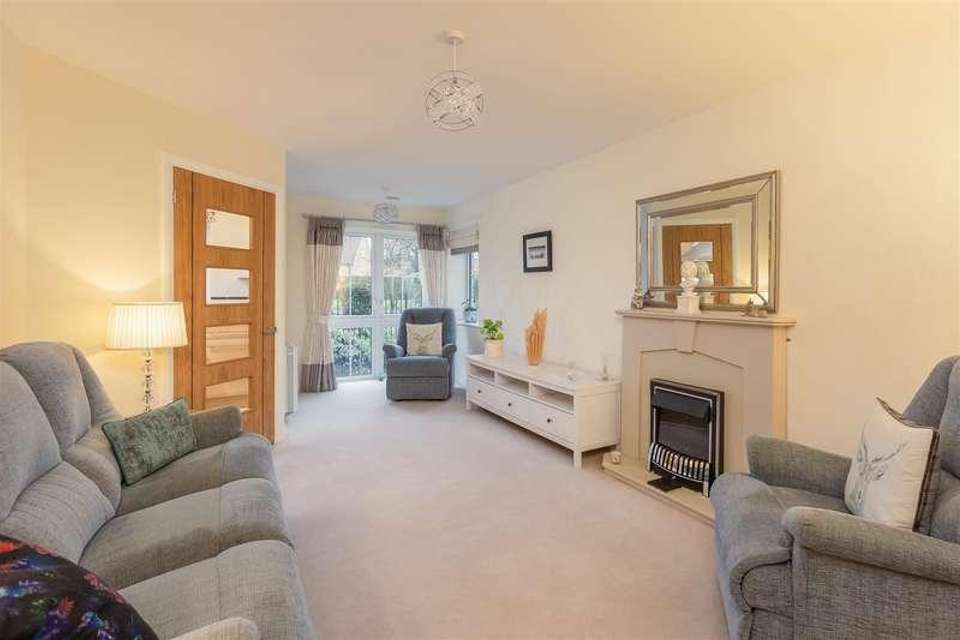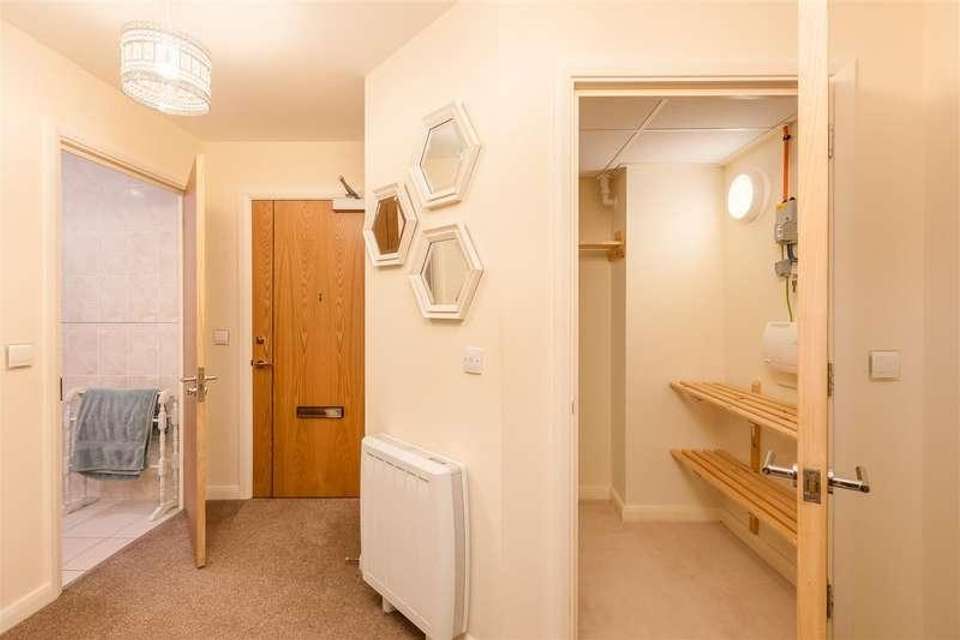2 bedroom flat for sale
Pickering, YO18flat
bedrooms
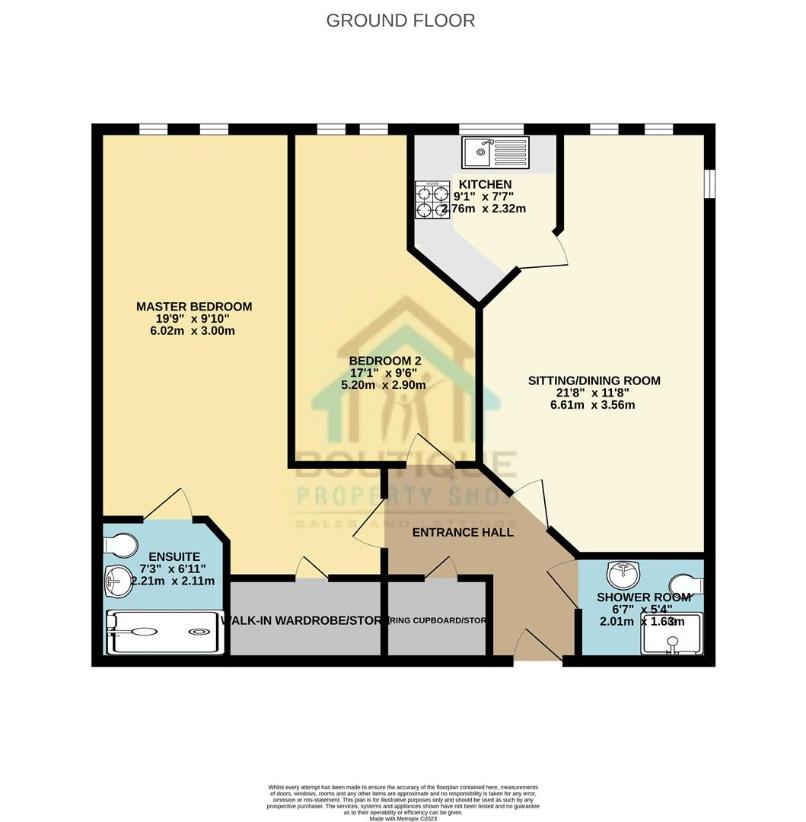
Property photos

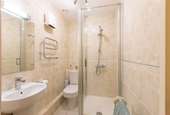


+24
Property description
*****NO CHAIN / PRICED FOR A QUICK SALE********8, Ryebeck Court is an immaculately presented two bedroom ground floor apartment located in the sought after McCarthy Stone retirement living development in Pickering. The accommodation consists of spacious entrance hall open to the light and airy sitting/dining room with separate kitchen. There is a master bedroom suite with shower room and walk-in wardrobe plus a second shower room. The apartment has a further double bedroom, currently used as the dining room. There are onsite communal areas which residents are able to enjoy as well as a 24hr care line. Each apartment is fitted with camera main door entry system and a pull cord alarm system. Ideally located close to Pickering town centre, with a well positioned bus stop close by. A fantastic modern spacious property. THE PROPERTY CAN BE SOLD FULLY FURNISHED IF REQUIRED.Entrance HallInternal front door with security door entry system to the main entrance door, 24-hour emergency response pull cord, walk-in storage cupboard/airing cupboard. Electric heater.Kitchen2.31mx 2.77m max (7'7x 9'1 max)UPVC double glazed front aspect window, range of base and wall units, tiled flooring, part tiled walls, electric oven and induction hob with extractor hood over, integrated fridge freezer, sink and drainer unit.Sitting/Dining Room6.60m x 3.56m max (21'8 x 11'8 max)UPVC double glazed front and side aspect windows, feature fireplace and electric heater, TV and telephone point.Master Bedroom6.02m x 3.00m (19'9 x 9'10)UPVC double glazed front aspect window, walk-in wardrobe/store, TV and telephone point, electric heater. Door leading to:Walk-in Wardrobe/Store1.91m x 1.35m (6'3 x 4'5)En-suite2.21m x 2.11m (7'3 x 6'11)Fully tiled with walk-in shower unit with adjustable shower and hand rail, low flush WC, vanity wash basin with mirror above with shaver light. Electric heated towel rail, extractor fan and emergency pull cord.Bedroom Two5.31m x 2.92m max (17'5 x 9'7 max)Currently used as a dining room, with UPVC double glazed front aspect window, TV and telephone point and electric heater.Shower Room2.01m x 1.63m (6'7 x 5'4)Fully tiled with shower cubicle, low flush WC, pedestal wash basin and mirror above with shaving light, electric heated towel rail, wall mounted electric fan heater, extractor fan and emergency pull cord.Service Charge Cleaning of communal windows Water rates for communal areas and apartments Electricity, heating, lighting and power to communal areas 24-hour emergency call system Upkeep of gardens and grounds Repairs and maintenance to the interior and exterior communal areas Contingency fund including internal and external redecoration of communal areas Buildings insuranceThe service charge does not cover external costs such as your Council Tax, electricity or TV. Service charge: ?3,631.68 per annum (for financial year end 30/09/24)Parking SchemeParking is by allocated space subject to availability. The fee is ?250 per annum, permits are available on a first come, first served basis. Please check with the House Manager on site for availability.Lease Information125 years from 2015Ground rent: ?495 per annumGround rent review: Jan 2030Managed by: McCarthy Stone Management ServicesIt is a condition of purchase that all residents must meet the age requirements of 60 years.Communal AreasEach apartment has the benefit of using the following communal areas:- Lounge area- Guest suite- Landscaped gardens with seating areas- Camera door entry system & 24hr care lineCouncil tax band CServicesMains connected to water, drainage and electric.LocationPickering is a bustling and vibrant market town set on the edge of the North York Moors, and home to the North Yorkshire Moors Railway Station. This town offers plenty of shops and local amenities. Situated between Scarborough, Whitby, Helmsley and a 20 minute drive to the nearby market town of Malton, which offers fantastic transport links for commuters to York, Leeds and London via rail and bus links.
Interested in this property?
Council tax
First listed
3 weeks agoPickering, YO18
Marketed by
Boutique Property Shop Rainbow Lane,Malton,Yorkshire,YO17 7FGCall agent on 07515 763622
Placebuzz mortgage repayment calculator
Monthly repayment
The Est. Mortgage is for a 25 years repayment mortgage based on a 10% deposit and a 5.5% annual interest. It is only intended as a guide. Make sure you obtain accurate figures from your lender before committing to any mortgage. Your home may be repossessed if you do not keep up repayments on a mortgage.
Pickering, YO18 - Streetview
DISCLAIMER: Property descriptions and related information displayed on this page are marketing materials provided by Boutique Property Shop. Placebuzz does not warrant or accept any responsibility for the accuracy or completeness of the property descriptions or related information provided here and they do not constitute property particulars. Please contact Boutique Property Shop for full details and further information.






