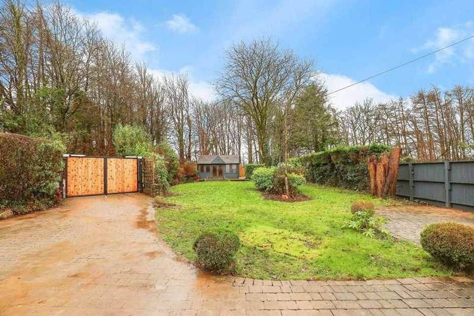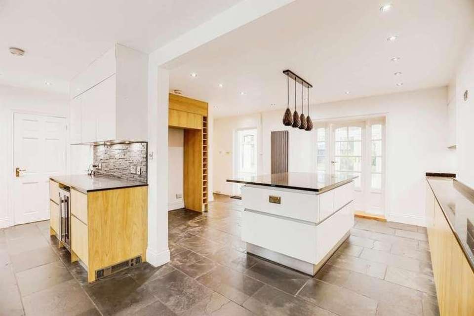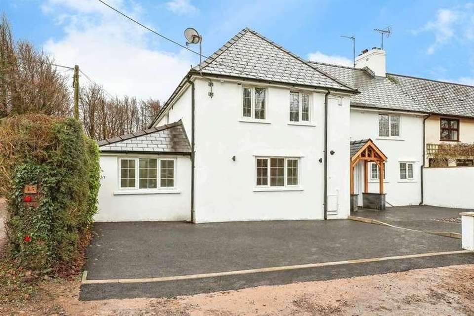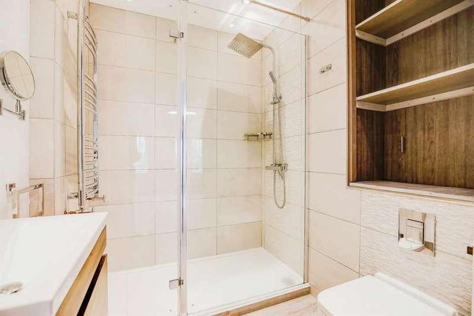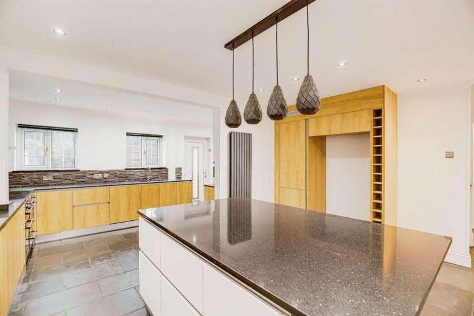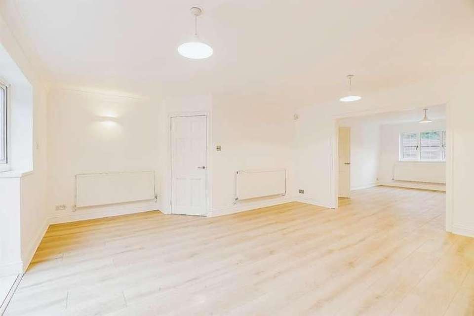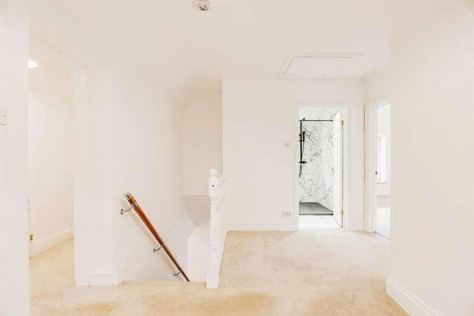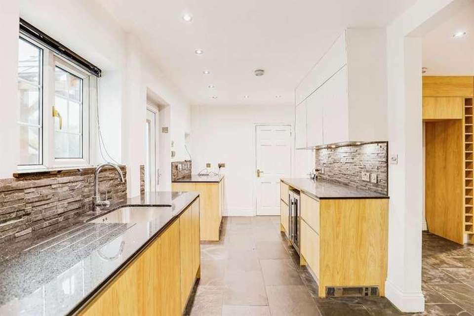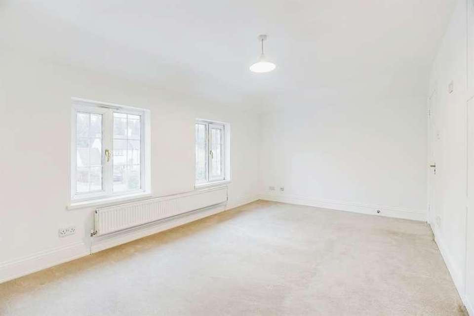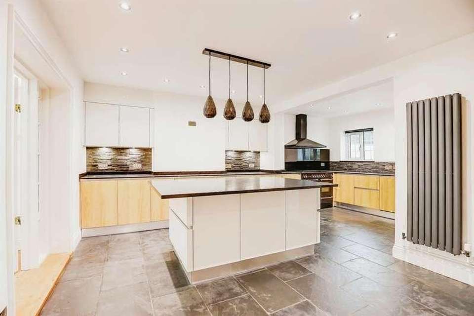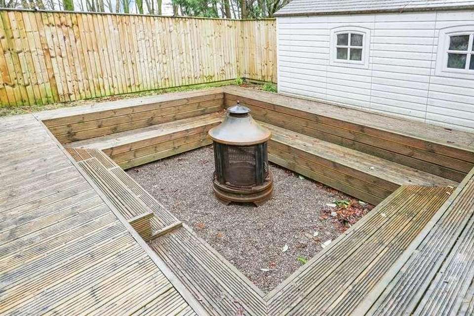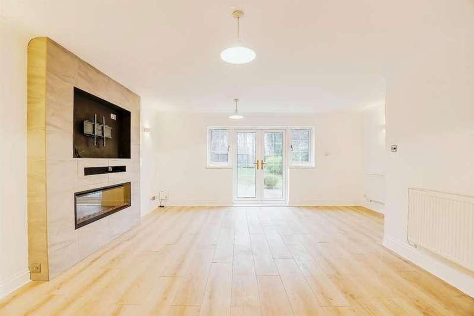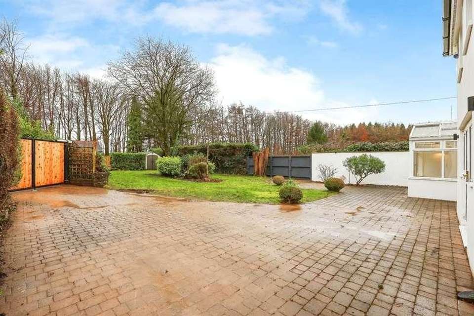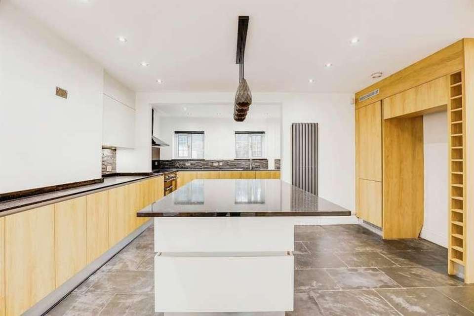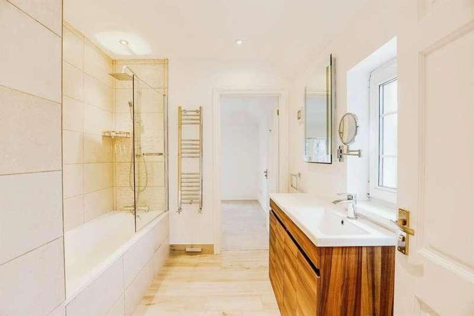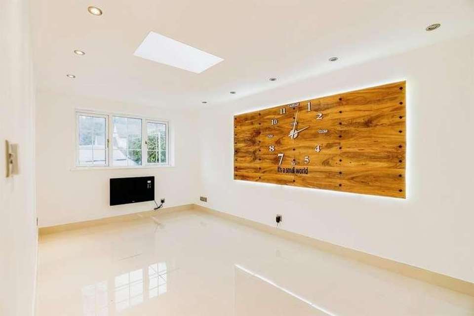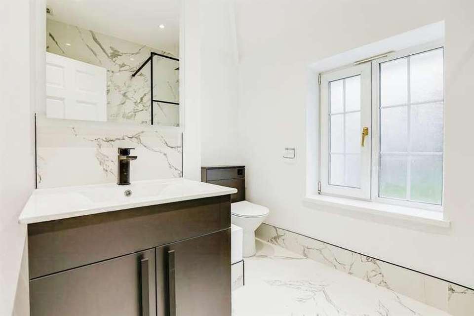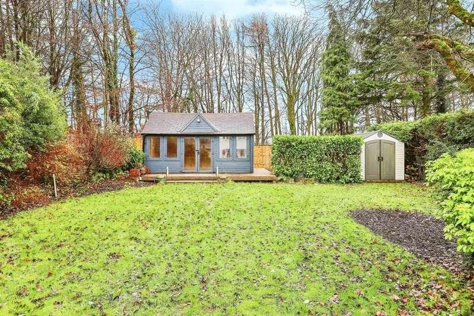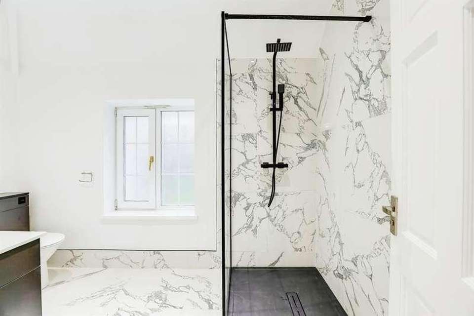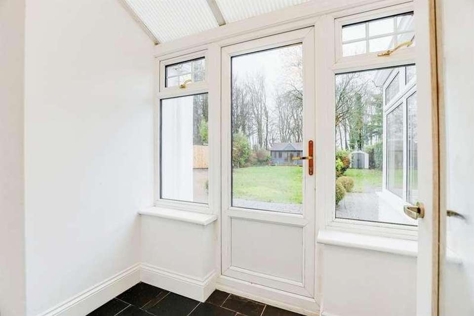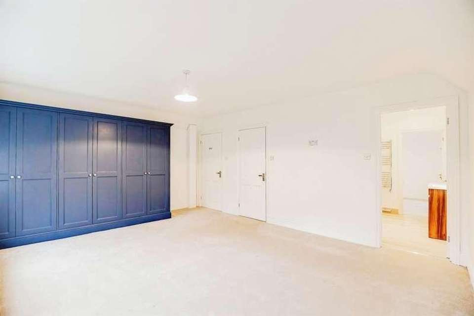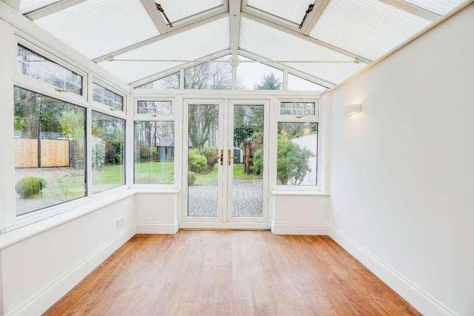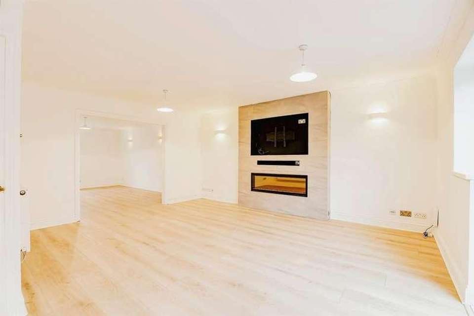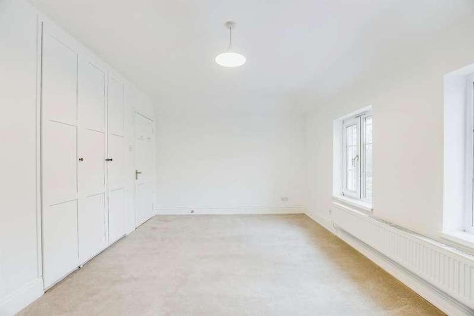4 bedroom semi-detached house for sale
Cowbridge, CF71semi-detached house
bedrooms
Property photos
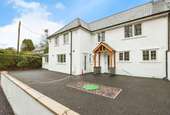
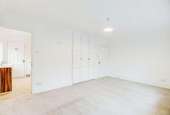
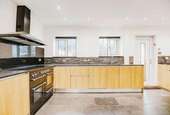
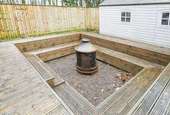
+24
Property description
SUMMARYA substantial and beautifully presented four bedroom family home with generous and well proportioned accommodation throughout. A large Southerly facing rear garden, gated driveway parking and garage. Located in the Tair Onnen forest off the A48 with excellent commuting links.DESCRIPTIONA substantial and beautifully presented four bedroom extended semi-detached family home positioned on a generous plot and located in the sought after Tair Onen Forest off the A48 within the Vale of Glamorgan.Internally the spacious and versatile accommodation offers a stylish and high specification kitchen with Island, a conservatory overlooking the large rear garden, a relaxing living room with living flame inset fire opening onto a separate dining room, an additional reception room and a downstairs WC. To the first floor there is a large landing which could be utilised as a study or reading area, Two bedrooms with a Jack and Jill bathroom and the Master bedroom benefiting from its own ensuite, a further double bedroom, a single bedroom and a newly fitted family bathroom. Attached to the property is a tandem long garage/workshop. Externally the property offers a substantial landscaped Southerly facing rear garden with gated private parking, a generous lawn and patio area with a Summer house at the far end and a sunken BBQ area with additional land to the side of the summer house for storage. To the front elevation there is also driveway parking. Just a few minutes drive to the East is the major out of Town shopping centre at Culverhouse Cross and then easy access into the capital city with its highly regarded City Centre, vibrant Cardiff Bay and major transport links via M4, and Cardiff Airport. To the West via the A48 is the Historic Market Town of CowbridgeRear Entrance Porch Via a UPVC door with UPVC glazed panels each side, access onto the inner passage way, tiled flooringInner Passage Way Offering access to living area, dining area, downstairs cloaks, Kitchen/ diner, stairs to first floor, radiator, coat hanging space, tiled floorKitchen 20 2 21 4" ( 6.15m x 6.50m )Stylish and modern fitted kitchen with ample contrasting wall and base units with granite work surface above base units, inset stainless steel sink with mixer tap, integrated dishwasher, fridge, freezer, stove oven , chimney extractor hood, split tiled splash back, sunken spot lighting, tiled flooring, central Island, modern radiator, space for fridge freezer with wine rack to the side, Two UPVC double glazed windows to front, door offering access to the front. glazed door onto conservatory.Conservatory 10 11 9 11" ( 3.33m x 3.02m )Laminate flooring, UPVC double doors opening onto rearLiving Room 16 2 17 3" ( 4.93m x 5.26m )UPVC double doors to rear, with UPVC window each side, feature inset fire, two radiators, laminate flooring , opening onto dining roomDining Room 16 8 13 5" ( 5.08m x 4.09m )UPVC double glazed window to front, laminate flooring, door to study, door to inner passageReception Room/ Study 16 11 8 1" ( 5.16m x 2.46m )UPVC double glazed window to front, tiled flooring, sunken spotlighting. wall mounted heater, two velux windows to ceiling, door to garageDownstairs Wc UPVC double glazed window to side, Wash hand basin, radiator, low level WC with dual flush, tiled flooringLanding Area Via carpeted staircase. This generous landing area has ample space to create a study space or sitting area, carpeted landing with UPVC double glazed window to front, doors to bedroom three and four, family bathroom, access to inner landing area, radiatorBedroom Three 11 10 10 9" ( 3.61m x 3.28m )UPVC double glazed window to the front, wardrobes, radiator and carpetsBedroom Two 17 3 10 6" ( 5.26m x 3.20m )Two UPVC double glazed windows to front, two radiators, carpets, fitted wardrobes, door to Jack and Jill BathroomJack And Jill Bathroom UPVC double glazed window to side, Modern suite comprising of wash hand basin with vanity below and mixer tap above, low level WC with hidden cistern, Bath with shower over and glazed shower panel, heated towel rail, sunken spot lighting, luxury tiled flooring, door to bedroom one.Bedroom One 17 3 13 7" ( 5.26m x 4.14m )Two UPVC double glazed windows to rear, Two radiators, carpets, door to en suite, door to Jack and Jill bathroom, wardrobesEnsuite Modern suite comprising of wash hand basin with vanity below and mixer tap above, Walk in shower with glazed screen, low level WC with hidden cistern, luxury tiled flooring, built in shelving area,sunken spot lightingBedroom Four 9 10 8 2" ( 3.00m x 2.49m )UPVC double glazed window to rear, laminate flooring, radiatorFamily Bathroom A brand new, stylish suite consisting of walk in shower with black shower tray, glazed panel shower screen, black rainfall shower with hand held hair attachment, built in vanity unit with inset sink, black mixer tap above and vanity mirror, low level WC with black housing , black heated towel rail, marble effect tiled floors and walls, sunken spot lighting UPVC double glazed window to rearExternal Front Tarrmac driveway extending across the entire front elevation offering ample parking, access to property via porch area via UPVC door into kitchenExternal Rear Access via private gate onto generous block paved drive way, block paved patio area perfect for table and chairs, large lawn area with mature hedge providing privacy, summer house to far end of garden with sunken BBQ area and storage area to the otherside of the summerhouse1. MONEY LAUNDERING REGULATIONS: Intending purchasers will be asked to produce identification documentation at a later stage and we would ask for your co-operation in order that there will be no delay in agreeing the sale. 2. General: While we endeavour to make our sales particulars fair, accurate and reliable, they are only a general guide to the property and, accordingly, if there is any point which is of particular importance to you, please contact the office and we will be pleased to check the position for you, especially if you are contemplating travelling some distance to view the property. 3. The measurements indicated are supplied for guidance only and as such must be considered incorrect. 4. Services: Please note we have not tested the services or any of the equipment or appliances in this property, accordingly we strongly advise prospective buyers to commission their own survey or service reports before finalising their offer to purchase. 5. THESE PARTICULARS ARE ISSUED IN GOOD FAITH BUT DO NOT CONSTITUTE REPRESENTATIONS OF FACT OR FORM PART OF ANY OFFER OR CONTRACT. THE MATTERS REFERRED TO IN THESE PARTICULARS SHOULD BE INDEPENDENTLY VERIFIED BY PROSPECTIVE BUYERS OR TENANTS. NEITHER PETER ALAN NOR ANY OF ITS EMPLOYEES OR AGENTS HAS ANY AUTHORITY TO MAKE OR GIVE ANY REPRESENTATION OR WARRANTY WHATEVER IN RELATION TO THIS PROPERTY.Marketed by pa black
Interested in this property?
Council tax
First listed
Over a month agoCowbridge, CF71
Marketed by
Peter Alan, black - SD2 39 Town Wall, St David,Cardiff,CF10 2EWCall agent on 02920 373712
Placebuzz mortgage repayment calculator
Monthly repayment
The Est. Mortgage is for a 25 years repayment mortgage based on a 10% deposit and a 5.5% annual interest. It is only intended as a guide. Make sure you obtain accurate figures from your lender before committing to any mortgage. Your home may be repossessed if you do not keep up repayments on a mortgage.
Cowbridge, CF71 - Streetview
DISCLAIMER: Property descriptions and related information displayed on this page are marketing materials provided by Peter Alan, black - SD2. Placebuzz does not warrant or accept any responsibility for the accuracy or completeness of the property descriptions or related information provided here and they do not constitute property particulars. Please contact Peter Alan, black - SD2 for full details and further information.





