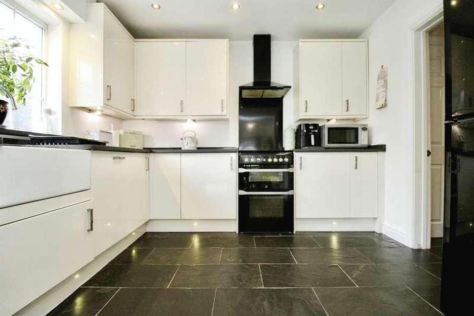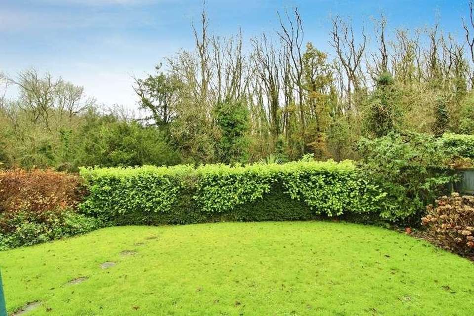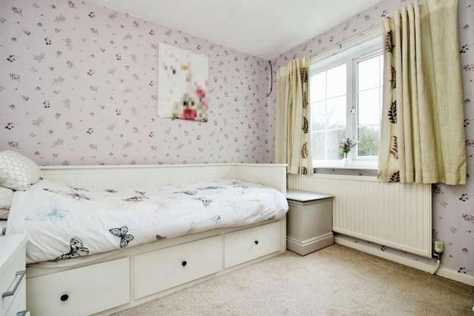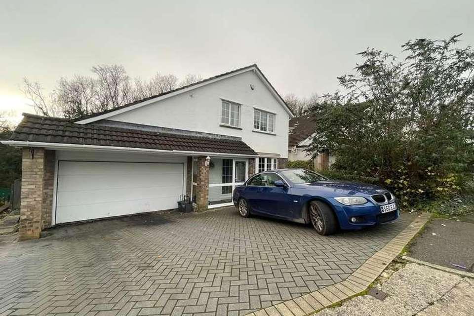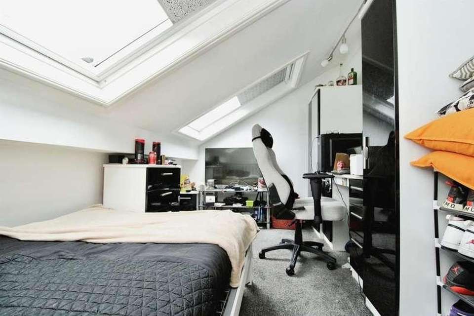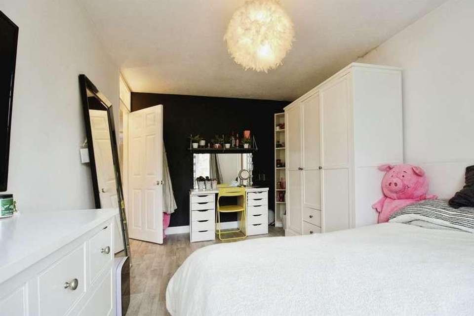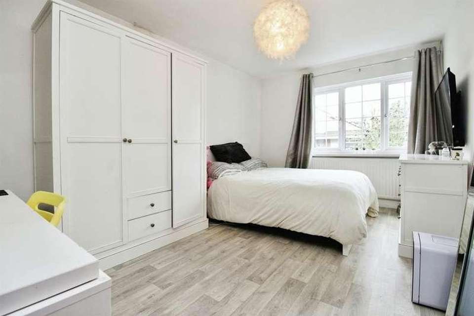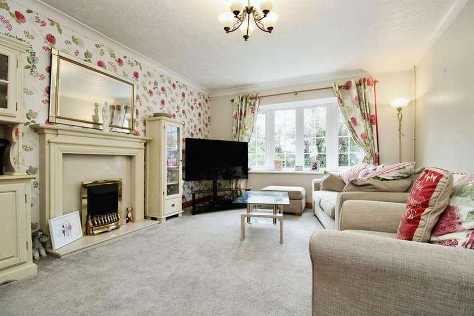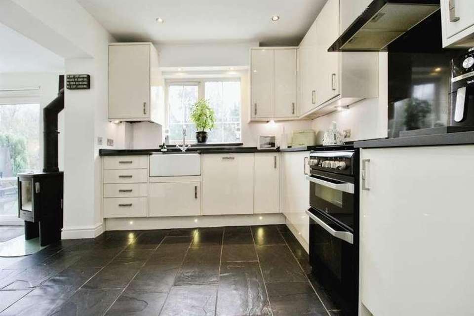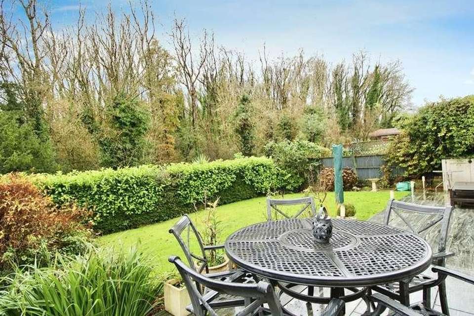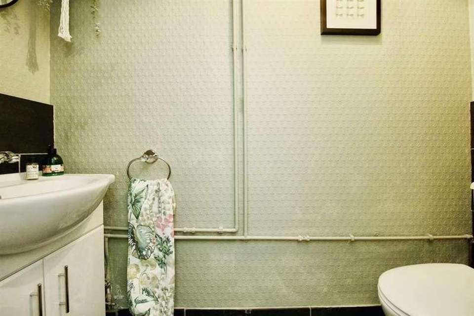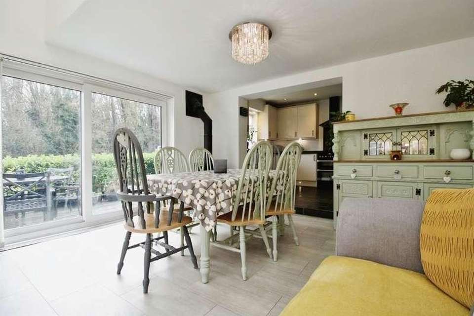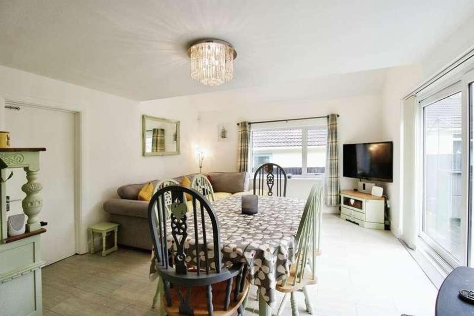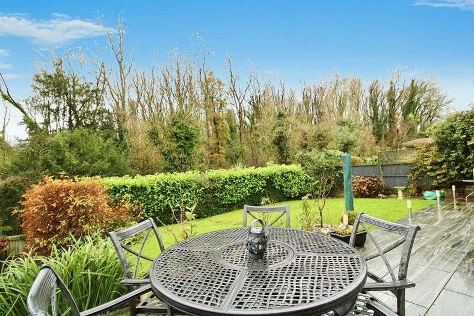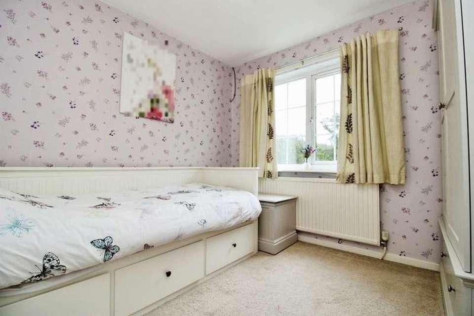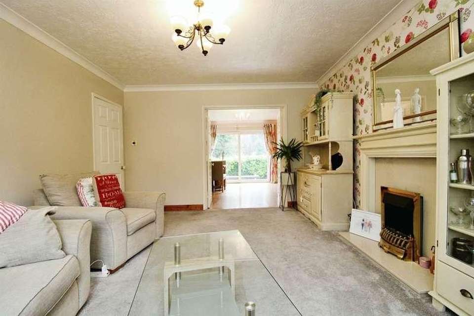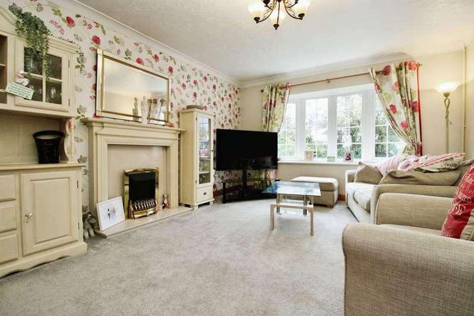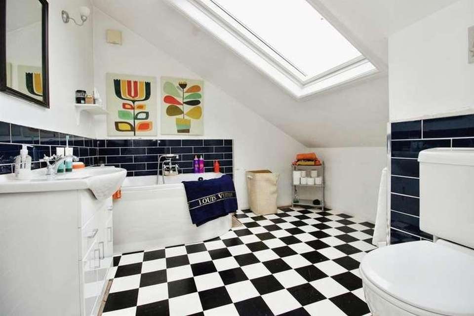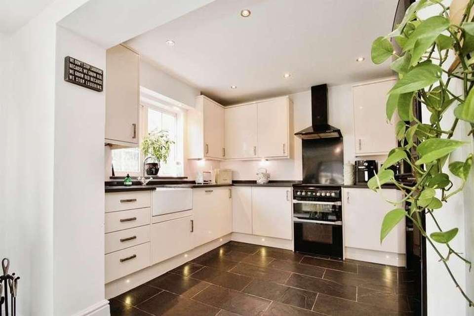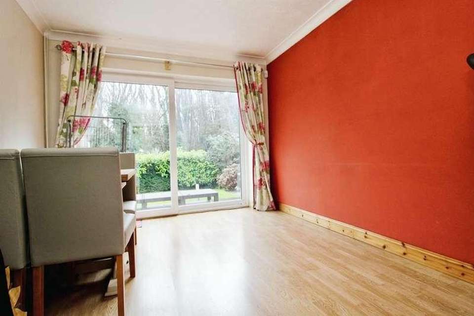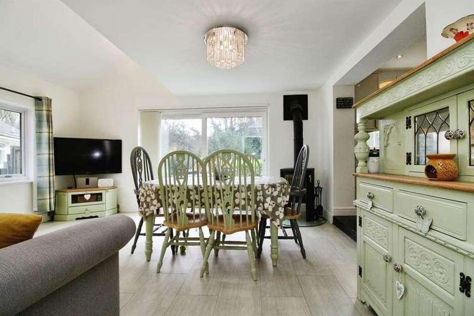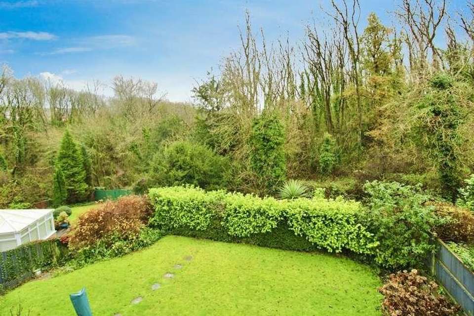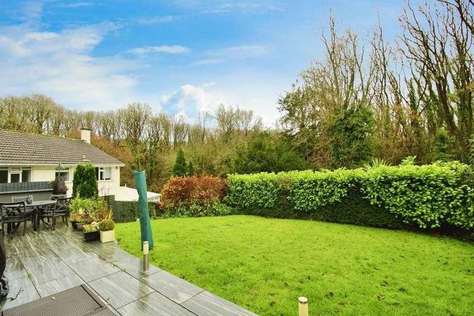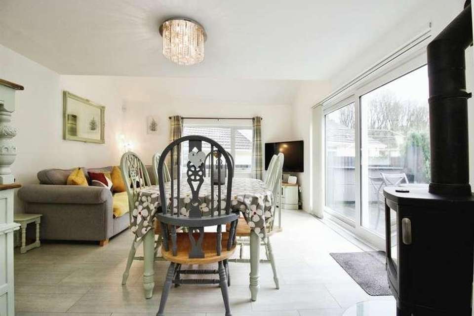5 bedroom detached house for sale
Barry, CF62detached house
bedrooms
Property photos
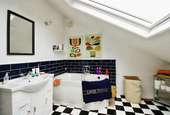
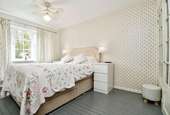
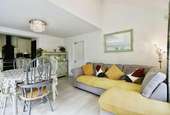
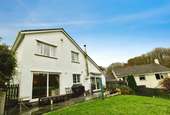
+24
Property description
SUMMARYEXTENDED TO THE SIDE LARGER THAN AVERAGE PLOT EXCLUSIVE HOME. Close to local amenities; Porthkerry Park, Romilly Park, shops, popular school catchment, easy access to link roads leading to M4 corridor, public transport routes.DESCRIPTIONEXTENDED TO THE SIDE EXCLUSIVE HOME Nant Talwg Way is conveniently located for many of the amenities and facilities available within the immediate area; shops, parks, popular school catchment, supermarkets. The beach is within a few minutes drive as is the Cardiff International Airport. The A4050 gives easy access towards the A4232 and the M4 motorway, as well as Cardiff city centre with its well regarded shopping centres and Cardiff Bay with its restaurants, bars and the Millennium Centre. Please call 01446 733224 to arrange your viewing.Entrance Via UPVC door with obscure stained glass panels leading into;Porch 7 x 2 11" ( 2.13m x 0.89m )UPVC double glazed windows to the sides and front elevation. Tiling to floor. UPVC door with obscure glass panels leading into;Hallway Stairs rising to first floor landing with fitted carpet. Radiator. Welsh slate tiling to floor. Doors off to all rooms.Living Room 15 8 12 3" ( 4.78m x 3.73m )UPVC double glazed bay window to the front elevation. Coving to ceiling. Fireplace with fire in situ. Radiator. Fitted carpet. Double doors leading into;Reception Room Two 14 4 9 9" ( 4.37m x 2.97m )UPVC double glazed sliding doors to the rear elevation overlooking and leading out to the rear garden. Coving to ceiling. Radiator. Wood effect flooring.Kitchen/ Living/ Dining 25 1" max x 13 1" max ( 7.65m max x 3.99m max )FULL SPAN 25ft 01" X 13ft 01"Kitchen 10 4 8 10" ( 3.15m x 2.69m )UPVC double glazed window to the rear elevation overlooking the garden. Spotlights to ceiling and under counter lights. Range of high gloss wall and base units with quartz work surfaces over. Ceramic Belfast sink with mixer tap over and drainer carved into the worktops. Slot in cooker to remain with extractor fan above. Integrated dishwasher. Wall mounted combination boiler concealed in a matching wall unit. Ample room for upright fridge freezer. Continuation of the Welsh slate tiling to the floor. Open to;Open Dining/living 15 4 13 11" ( 4.67m x 4.24m )UPVC double glazed sliding doors to the rear elevation overlooking and leading out to the garden. UPVC double glazed window to the side elevation providing plenty of natural lighting. Feature log burner in situ to remain. Ample room for dining and living furniture. Tiling to floor. Door leading into garage.W/c Two piece suite comprising; low level W/C and vanity unit housing the wash hand basin. Extractor fan. Continuation of the welsh slate tiles to the floor and to the splash back areas.First Floor Landing Access to loft space. Large storage cupboard with shelving. Access to eaves storage. Fitted carpet. Doors off to all rooms.Bedroom One 12 9 9 6" to wardrobe ( 3.89m x 2.90m to wardrobe )UPVC double glazed window to the rear elevation overlooking the garden. Built in wardrobes with hanging space and shelving. Radiator. Exposed floor boards.Bedroom Two 14 6 9 5" ( 4.42m x 2.87m )UPVC double glazed window to the front elevation. Radiator. Wood effect flooring.Bedroom Three 9 5 9 2" ( 2.87m x 2.79m )UPVC double glazed window to the rear elevation. Radiator. Fitted carpet.Bedroom Four 11 6 9 5" ( 3.51m x 2.87m )UPVC double glazed window to the front elevation. Large storage cupboard with shelving and hanging space. Radiator. Fitted carpet.Bedroom Five 13 2 7 11" ( 4.01m x 2.41m )Two Velux windows. Fitted carpet. Radiator.Shower Room Velux window. Three piece suite comprising; Low level w/c, Pedestal wash hand basin with twin taps over and cubicle with waterfall shower and addition shower attachment over. Spotlight with extractor fan over the shower. Heated towel rail. Vinyl flooring.Bathroom 10 3 10 1" ( 3.12m x 3.07m )Large Velux window to the side elevation. Currently being renovated.Rear Garden Enclosed with timber fencing. Gate to the rear giving access onto the Millwood. Mainly laid to lawn with mature shrubs. Patio area laid with Granite patio slabs. Outside water tap. Power points. Outside lighting.Front Elevation Off road parking for multiple vehicles. Access to the garage.Garage 16 2 15 11" ( 4.93m x 4.85m )Electric roll top door. Obscure window to the side elevation. Work surfaces. Power, Lighting, Plumbing and Gas supply.1. MONEY LAUNDERING REGULATIONS: Intending purchasers will be asked to produce identification documentation at a later stage and we would ask for your co-operation in order that there will be no delay in agreeing the sale. 2. General: While we endeavour to make our sales particulars fair, accurate and reliable, they are only a general guide to the property and, accordingly, if there is any point which is of particular importance to you, please contact the office and we will be pleased to check the position for you, especially if you are contemplating travelling some distance to view the property. 3. The measurements indicated are supplied for guidance only and as such must be considered incorrect. 4. Services: Please note we have not tested the services or any of the equipment or appliances in this property, accordingly we strongly advise prospective buyers to commission their own survey or service reports before finalising their offer to purchase. 5. THESE PARTICULARS ARE ISSUED IN GOOD FAITH BUT DO NOT CONSTITUTE REPRESENTATIONS OF FACT OR FORM PART OF ANY OFFER OR CONTRACT. THE MATTERS REFERRED TO IN THESE PARTICULARS SHOULD BE INDEPENDENTLY VERIFIED BY PROSPECTIVE BUYERS OR TENANTS. NEITHER PETER ALAN NOR ANY OF ITS EMPLOYEES OR AGENTS HAS ANY AUTHORITY TO MAKE OR GIVE ANY REPRESENTATION OR WARRANTY WHATEVER IN RELATION TO THIS PROPERTY.Marketed by pa black
Interested in this property?
Council tax
First listed
Over a month agoBarry, CF62
Marketed by
Peter Alan 9 Ty Newydd Road,Barry,CF62 8HBCall agent on 01446 733224
Placebuzz mortgage repayment calculator
Monthly repayment
The Est. Mortgage is for a 25 years repayment mortgage based on a 10% deposit and a 5.5% annual interest. It is only intended as a guide. Make sure you obtain accurate figures from your lender before committing to any mortgage. Your home may be repossessed if you do not keep up repayments on a mortgage.
Barry, CF62 - Streetview
DISCLAIMER: Property descriptions and related information displayed on this page are marketing materials provided by Peter Alan. Placebuzz does not warrant or accept any responsibility for the accuracy or completeness of the property descriptions or related information provided here and they do not constitute property particulars. Please contact Peter Alan for full details and further information.





