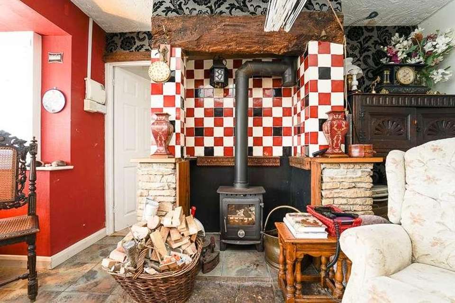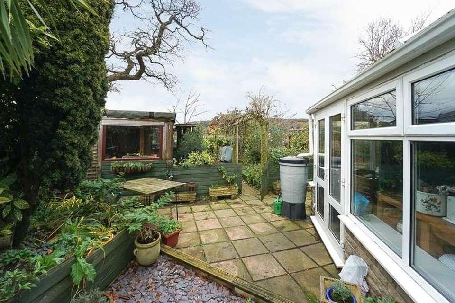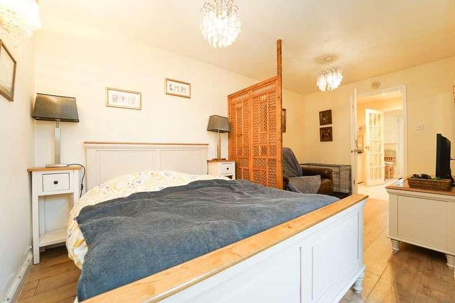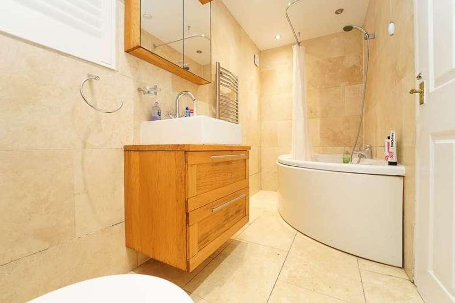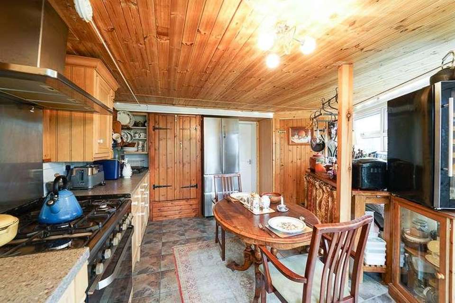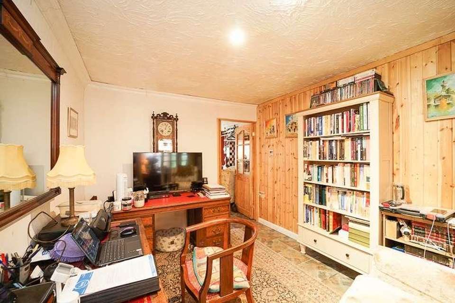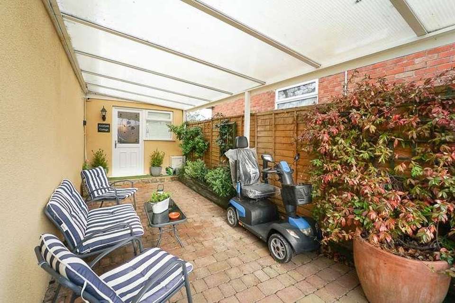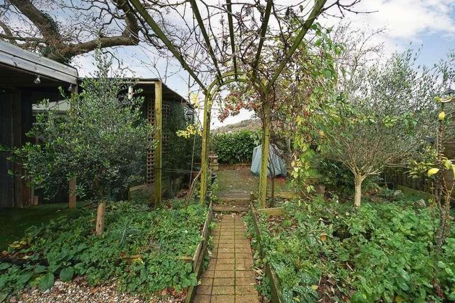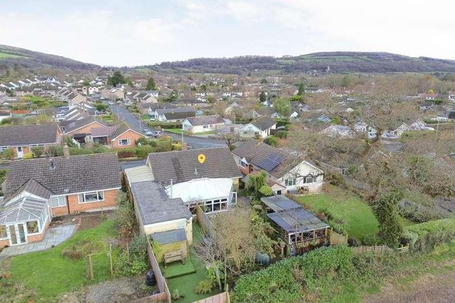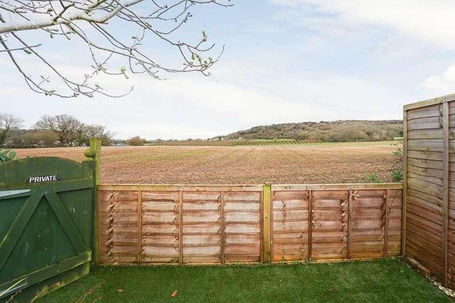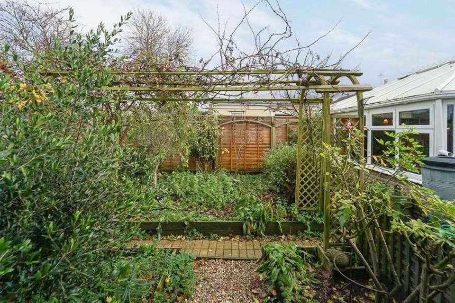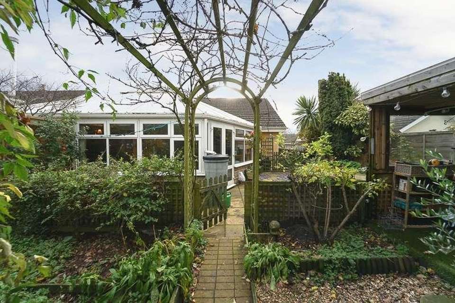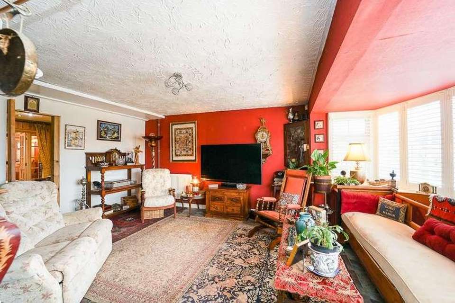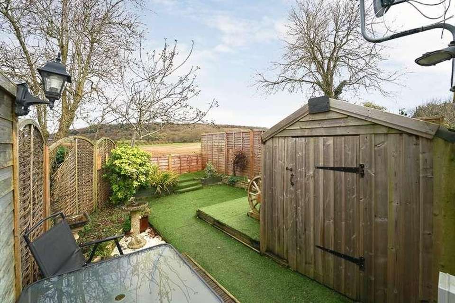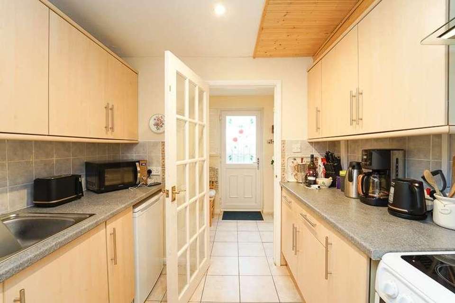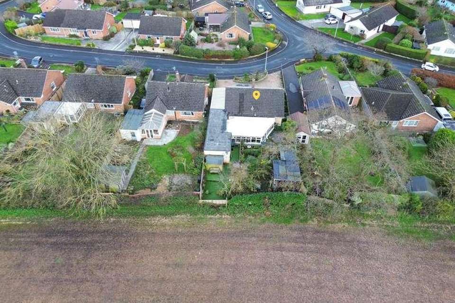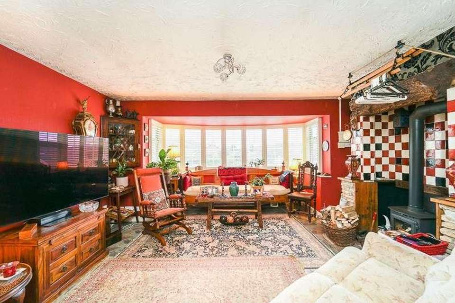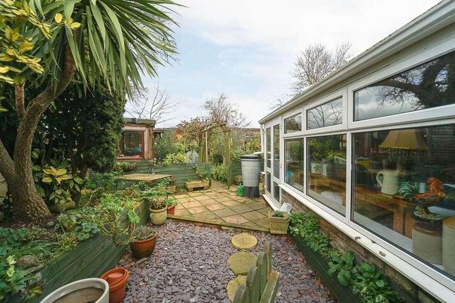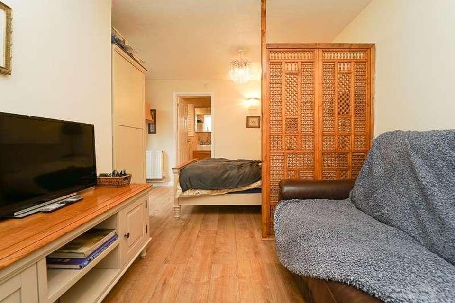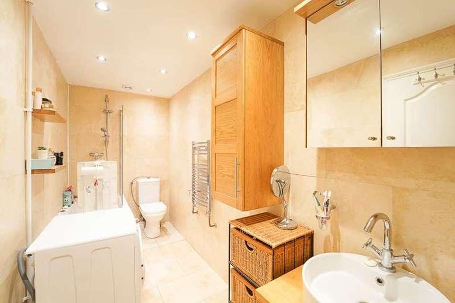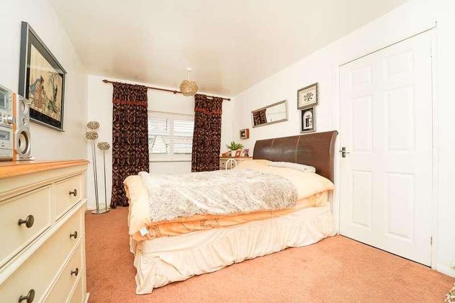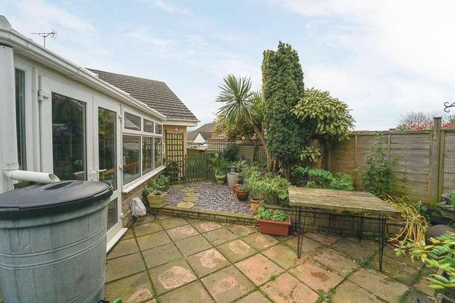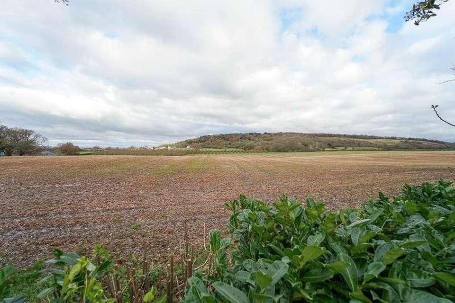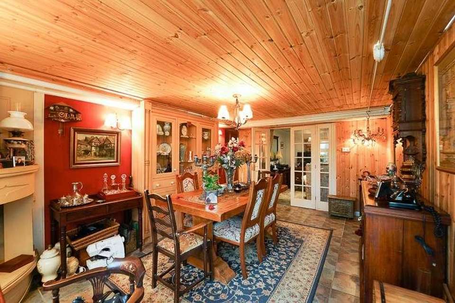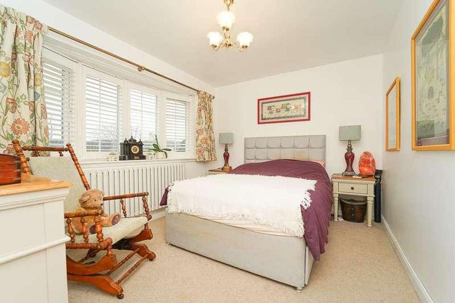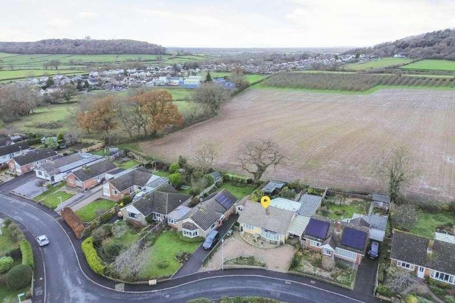4 bedroom detached house for sale
Winscombe, BS25detached house
bedrooms
Property photos
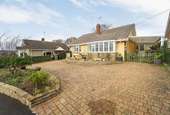
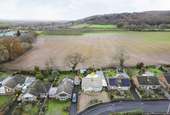
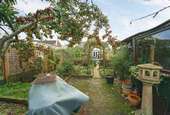
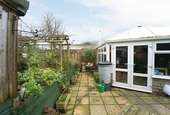
+27
Property description
HOUSE FOX ESTATE AGENTS PRESENTS...Nestled in the charming village of Winscombe, this detached bungalow is a gem awaiting discovery. Set against the backdrop of picturesque fields, the property offers a tranquil retreat with a view that stretches as far as the eye can see.As you step inside, the heart of the home reveals itself, open-plan kitchen merging with the dining room. A space designed for both culinary creativity and convivial gatheringsThe feature lounge is a cosy haven, adorned with the warmth of a log burner. It beckons you to unwind, with its snug ambiance and the promise of crackling fires on chilly evenings. The study, or snug as it's affectionately known, provides a quiet corner for work or relaxation, offering versatility to suit your lifestyle.The bungalow boasts four bedrooms, each designed with comfort in mind. Two well-appointed bathrooms cater to the needs of a bustling household, ensuring convenience without compromise.Practicality meets style in the utility room, where daily chores become a breeze. This thoughtful addition enhances the functionality of the home, adding a touch of convenience to the rhythm of daily life.Parking is a breeze with ample space available, and the mature gardens surrounding the property complete the picture, providing a private sanctuary to escape and connect with nature.NOTE; AS YOU CAN SEE BY THE FLOOR PLAN, THE PROPERTY CAN BE USED AS A LARGE FAMILY HOME, HOME PLUS INCOME OR HOME PLUS A SEPERATE DWELLING FOR A DEPENDENT RELATIVEYou have two doors to gain access to the property.Main side door to the left hand side gives access via the kitchen:2nd access door is to the righthand side and leads into the hallwayHallway:Door to the utility room, door to the dining room. Utility room:7' 11" x 6' 4" (2.41m x 1.93m) Floor and wall units, sink unit, door to bedroom 4Bedroom 4:15' 2" x 11' 5" MAXIMUM (4.62m x 3.48m) Double glazed door to the garden, radiator, door to the bathroomBathroom:Bath, wash hand basin, low level WC, double glazed windowLounge:14' 10" x 13' 5" (4.52m x 4.09m) Central log burner set in a feature recess, double glazed window with plantation shutters, radiator, doors to the inner hallway and the study/snugStudy/snug:11' 2" x 9' 1" (3.40m x 2.77m) A lovely cosy room with double doors to the dining roomDining room:16' 7" x 11' 0" (5.05m x 3.35m) Feature fireplace, double glazed window, opening to the kitchen area, door to the hallwayKitchen:16' 10" MAXIMUM x 13' 9" MAXIMUM (5.13m x 4.19m) Floor and wall units, tiled floor, double glazed window, radiator, double doors to the garden, door to bedroom 1Bedroom 1:14' 3" x 9' 5" (4.34m x 2.87m) double glazed window, radiator, door to inner hallwayinner hallwayDoors to bedrooms 1,2,3 and loungeBedroom 2:11' 1" x 8' 10" (3.38m x 2.69m) Radiator, double glazed windowBedroom 3:11' 2" x 6' 1" (3.40m x 1.85m) Radiator, double glazed window Bathroom:Bath, wash hand basin, low level WC, heated towel rail, spotlights Parking:To the front you have ample parking for 3-4 vehiclesFront covered area:To the front, you have a covered area, which has the door to the hallwayRear garden:The garden is split into 2 parts of the garden, the first part is mature plants, trees and bushes, the second part is enclosed by fencing and is laid to artificial grass.....the garden can easily be made in to one large garden by removing a central fence
Interested in this property?
Council tax
First listed
Over a month agoWinscombe, BS25
Marketed by
House Fox Estate Agents Suite 42, Pure Offices,,Pastures Ave, Weston-Super-Mare,North Somerset,BS22 7SBCall agent on 01934 314 242
Placebuzz mortgage repayment calculator
Monthly repayment
The Est. Mortgage is for a 25 years repayment mortgage based on a 10% deposit and a 5.5% annual interest. It is only intended as a guide. Make sure you obtain accurate figures from your lender before committing to any mortgage. Your home may be repossessed if you do not keep up repayments on a mortgage.
Winscombe, BS25 - Streetview
DISCLAIMER: Property descriptions and related information displayed on this page are marketing materials provided by House Fox Estate Agents. Placebuzz does not warrant or accept any responsibility for the accuracy or completeness of the property descriptions or related information provided here and they do not constitute property particulars. Please contact House Fox Estate Agents for full details and further information.





