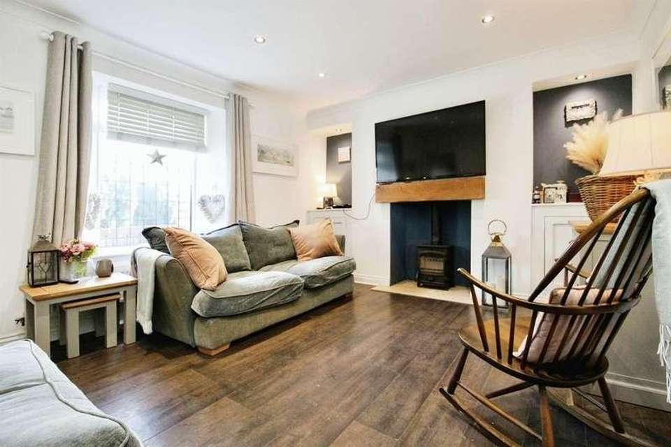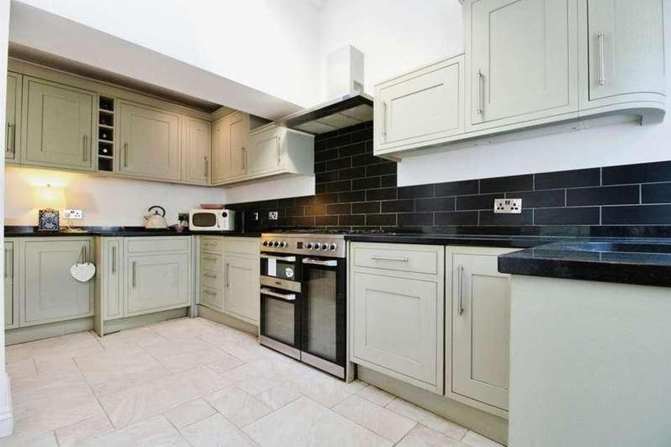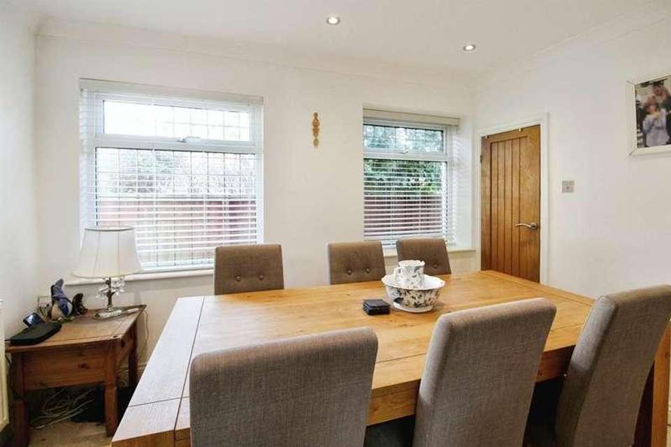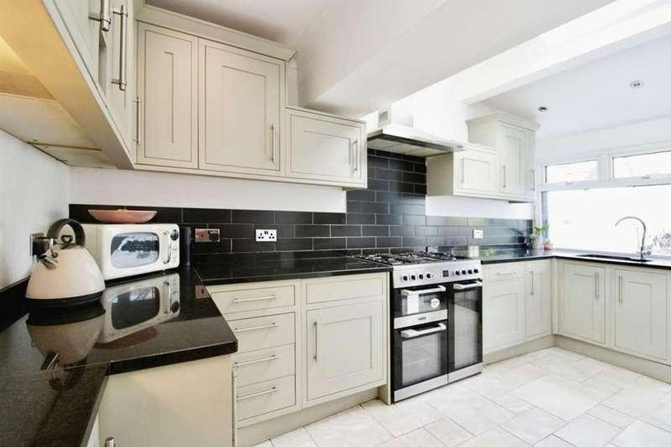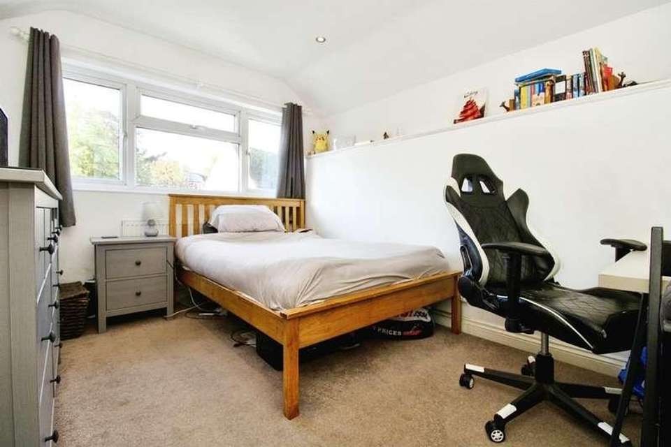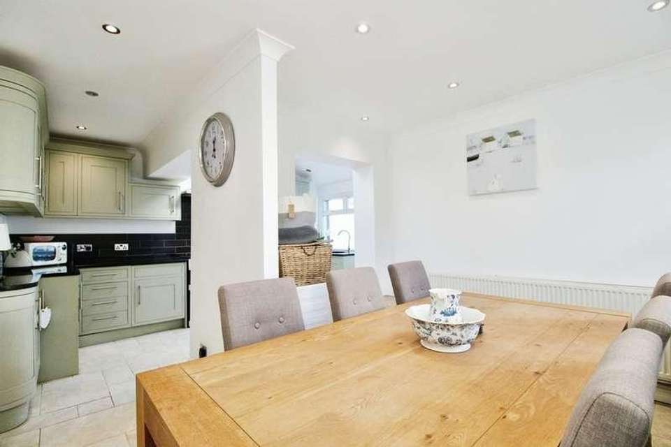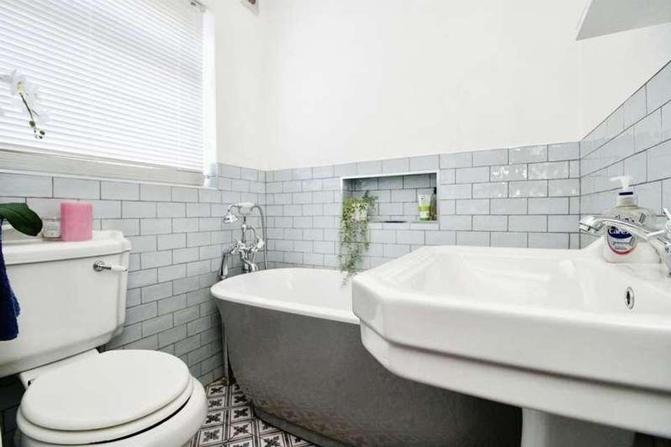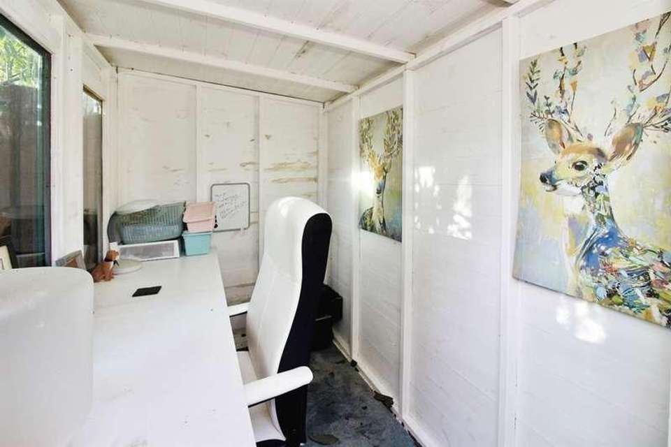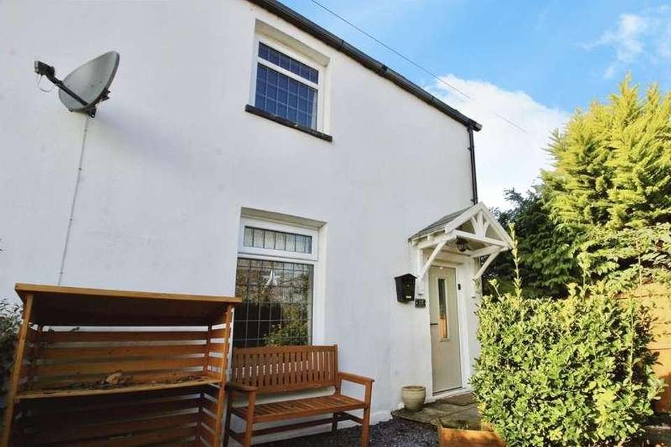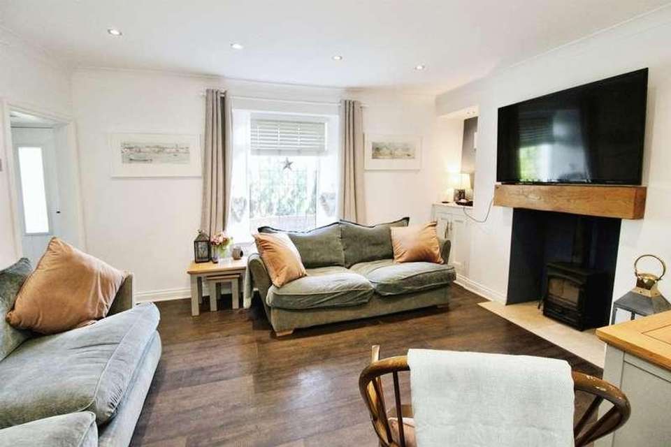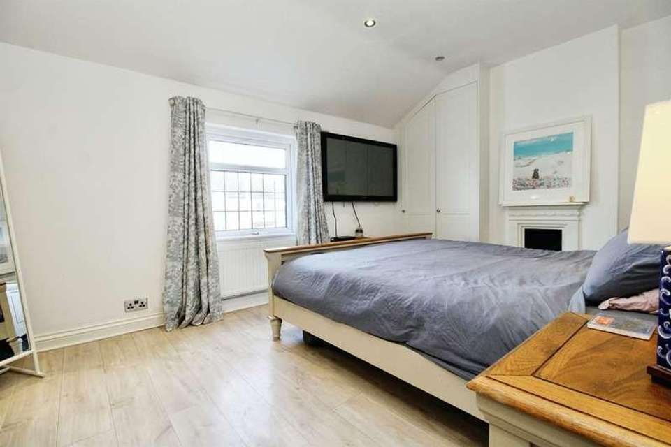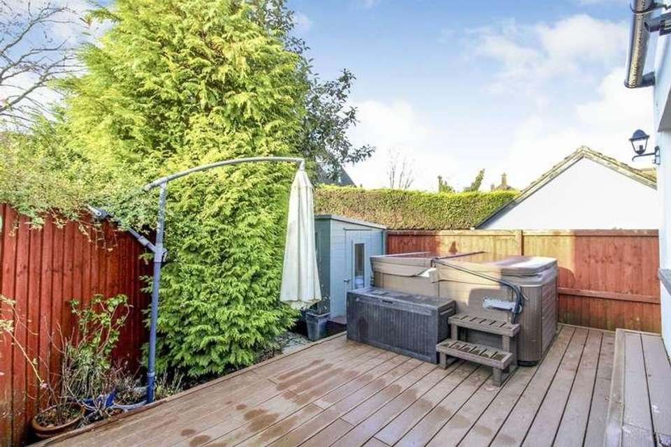3 bedroom cottage for sale
Penarth, CF64house
bedrooms
Property photos
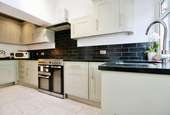
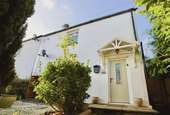
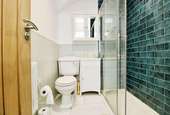

+11
Property description
SUMMARYImpeccably maintained semi-detached cottage boasting a tastefully designed interior in pristine white. The residence features a rear garden complete with composite decking, a hot tub, and a custom garden room. Located in the charming setting of Llandough.DESCRIPTIONPresented in exquisite condition, this semi-detached cottage boasts a surprisingly spacious and stylish interior. The property features an enclosed rear garden with composite decking, a fitted hot tub, and a custom garden room, adding charm and character to the overall appeal. The crisp white finish throughout enhances the aesthetic. The entrance hall, accessed through a stylish composite front door, leads to an elegant lounge and a generously proportioned dining room that seamlessly opens to a well-equipped oak kitchen with solid granite worktops and a double oven range cooker. Additionally, the ground floor includes a lobby, utility closet, and a stylish shower room/wc. Upstairs, three double bedrooms, including a master with built-in wardrobes, are complemented by a stylish bathroom/wc. The property is equipped with gas central heating, a combination boiler, and UPVC double glazing. Conveniently located for Llandough Hospital, Cardiff City Centre, and nearby towns like Penarth and Dinas Powys, this home comes highly recommended for viewing.Entrance Hall Enter via a refitted & stylish composite front door, stairs rise to the first floor.Lounge 15 3 11 10" ( 4.65m x 3.61m )Elegant living room with window to the front, dark wood laminate flooring, TV point, built in cupboards to the side of the chimney breast.Kitchen Dining Room 18 5 14 10" ( 5.61m x 4.52m )Superb open plan room with plenty of light via 2 side windows, window to rear with door into the garden plus rear facing velux roof window, porcelain tiled flooring throughout, kitchen area extensively fitted with a good range of oak wall and base units with solid granite worktop and an inset under mounted sink with mixer taps, with an integrated dishwasher, fridge, freezer plus double oven range cooker with cooker hood, to one corner an under stairs cupboard.Lobby Porcelain tiled flooring, access to the utility closet with plumbing for a washing machine plus space for a tumble drier and shower room.Bathroom With a modern white suite comprising corner shower cubicle, vanity wash hand basin and close coupled wc, ceramic tiled floor and tiled surround, window to rear.Shower Room Access to all rooms plus retractable ladder leading to the loft.Bedroom 1 19 2 9 9" ( 5.84m x 2.97m )Spacious master double bedroom, window to front, period fire grate, walk in wardrobe to the corner.Bedroom 2 12 5" MAX x 10 MAX ( 3.78m MAX x 3.05m MAX )Double bedroom, window to rear, part vaulted ceiling.Bedroom 3 9 1 8 3" ( 2.77m x 2.51m )Double bedroom, window to rear along with window giving natural light,Garden Picture perfect frontage, from the road there is a path with steps leading to the front door. The front garden is landscaped with bark, mature shrubs and slate chippings. There is an additional gate giving access to the rear garden.Enclosed rear garden South Westerly facing, fenced, composite decked patio with fitted hot tub, outside tap, exterior lighting, established shrub borders, under cover storage.Detached bespoke timber garden room, power connected, 3 windows to the side.1. MONEY LAUNDERING REGULATIONS: Intending purchasers will be asked to produce identification documentation at a later stage and we would ask for your co-operation in order that there will be no delay in agreeing the sale. 2. General: While we endeavour to make our sales particulars fair, accurate and reliable, they are only a general guide to the property and, accordingly, if there is any point which is of particular importance to you, please contact the office and we will be pleased to check the position for you, especially if you are contemplating travelling some distance to view the property. 3. The measurements indicated are supplied for guidance only and as such must be considered incorrect. 4. Services: Please note we have not tested the services or any of the equipment or appliances in this property, accordingly we strongly advise prospective buyers to commission their own survey or service reports before finalising their offer to purchase. 5. THESE PARTICULARS ARE ISSUED IN GOOD FAITH BUT DO NOT CONSTITUTE REPRESENTATIONS OF FACT OR FORM PART OF ANY OFFER OR CONTRACT. THE MATTERS REFERRED TO IN THESE PARTICULARS SHOULD BE INDEPENDENTLY VERIFIED BY PROSPECTIVE BUYERS OR TENANTS. NEITHER PETER ALAN NOR ANY OF ITS EMPLOYEES OR AGENTS HAS ANY AUTHORITY TO MAKE OR GIVE ANY REPRESENTATION OR WARRANTY WHATEVER IN RELATION TO THIS PROPERTY.Marketed as a premium display
Interested in this property?
Council tax
First listed
Over a month agoPenarth, CF64
Marketed by
Peter Alan 14 Cardiff Road,.,Dinas Powys,CF64 4JSCall agent on 02920 513151
Placebuzz mortgage repayment calculator
Monthly repayment
The Est. Mortgage is for a 25 years repayment mortgage based on a 10% deposit and a 5.5% annual interest. It is only intended as a guide. Make sure you obtain accurate figures from your lender before committing to any mortgage. Your home may be repossessed if you do not keep up repayments on a mortgage.
Penarth, CF64 - Streetview
DISCLAIMER: Property descriptions and related information displayed on this page are marketing materials provided by Peter Alan. Placebuzz does not warrant or accept any responsibility for the accuracy or completeness of the property descriptions or related information provided here and they do not constitute property particulars. Please contact Peter Alan for full details and further information.




