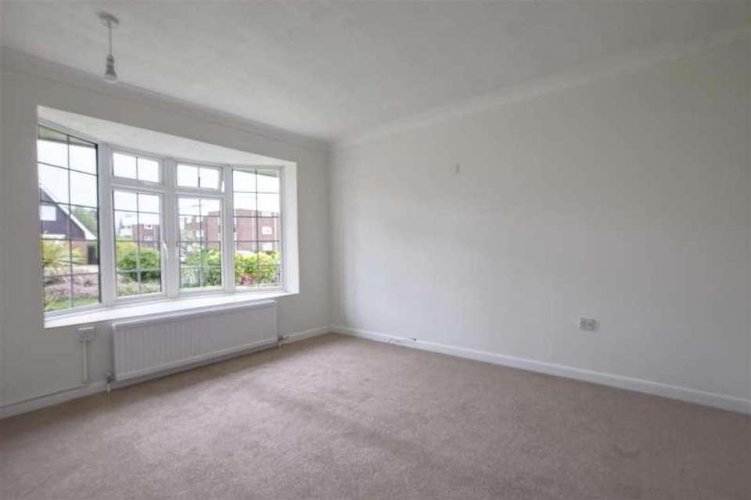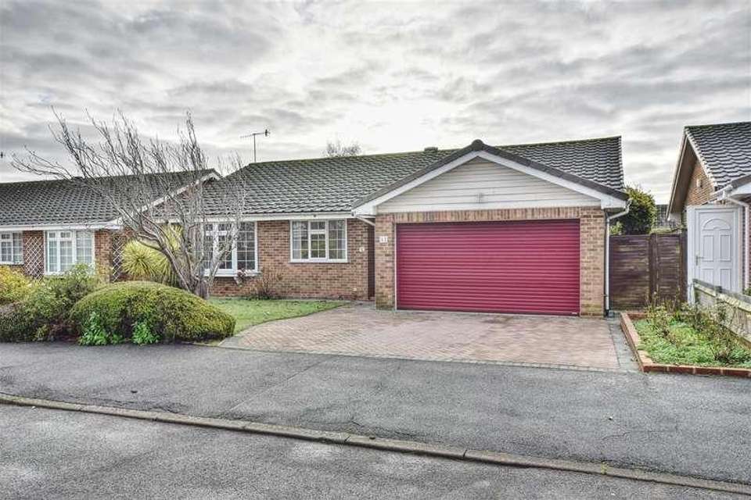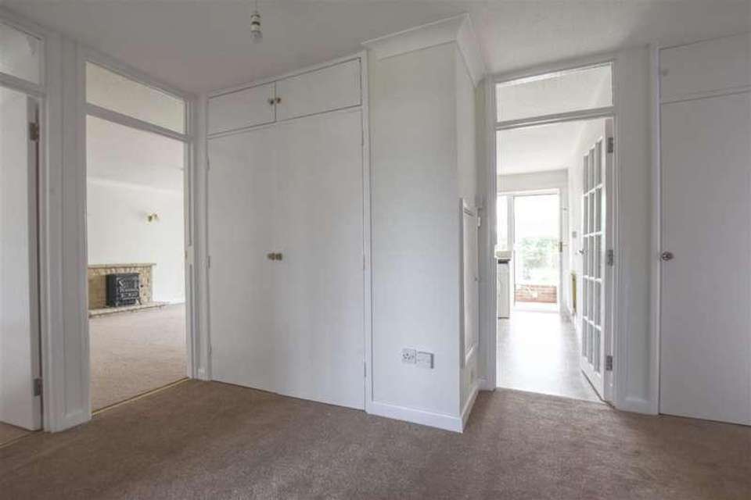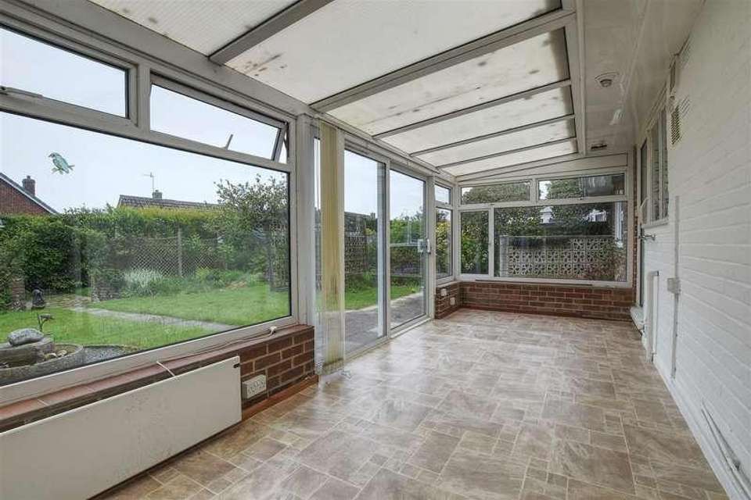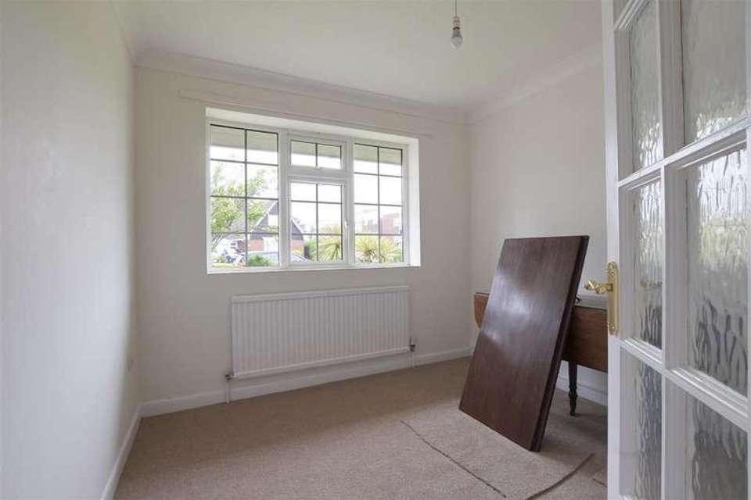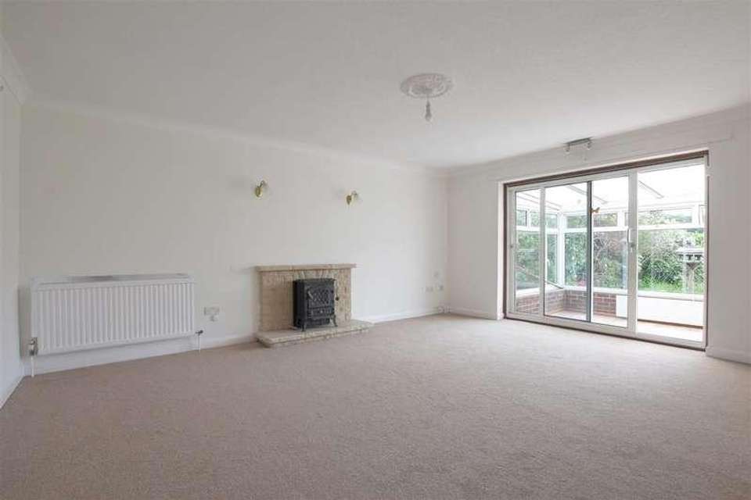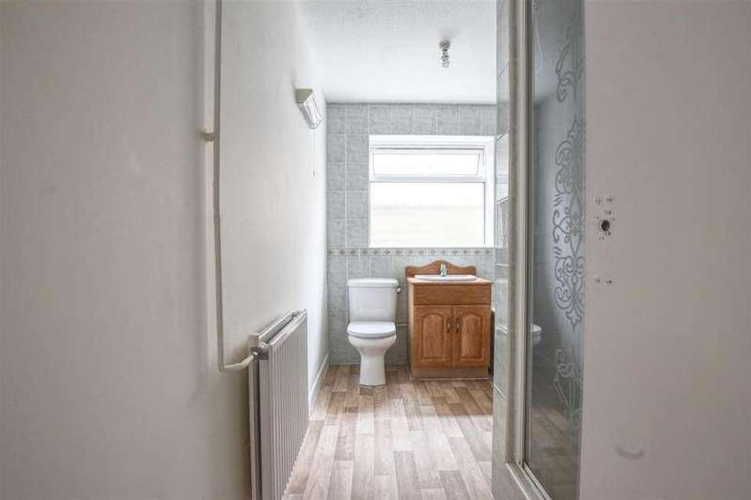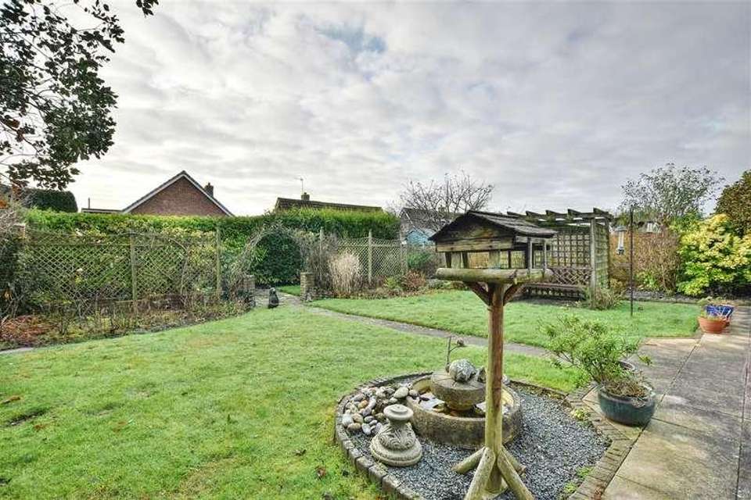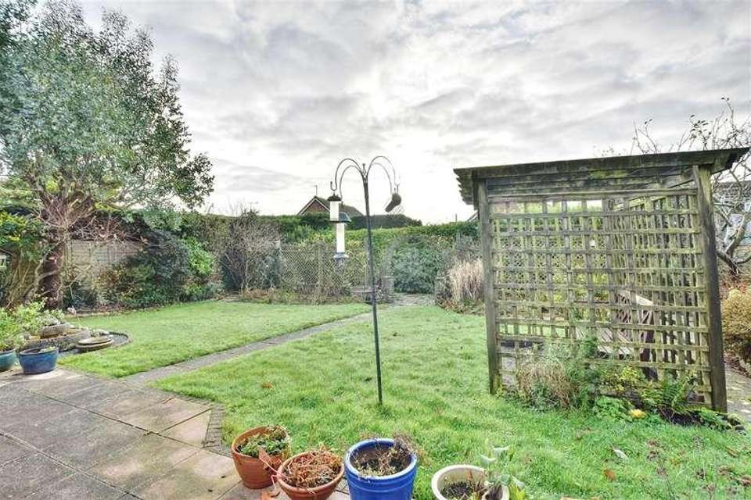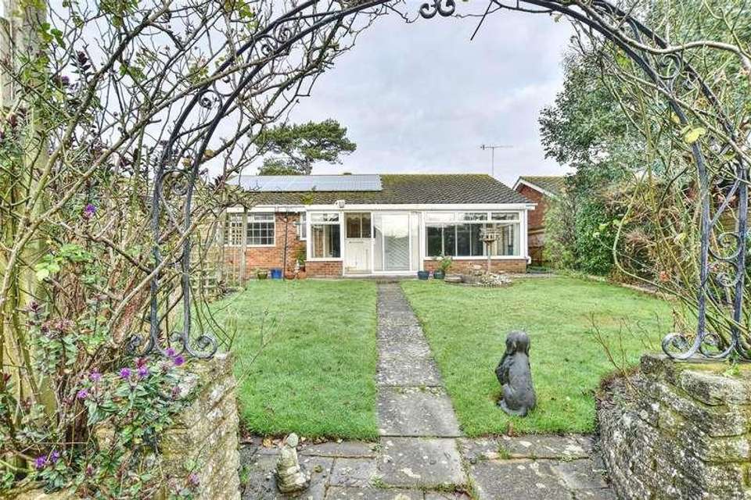3 bedroom bungalow for sale
Bexhill-on-sea, TN39bungalow
bedrooms
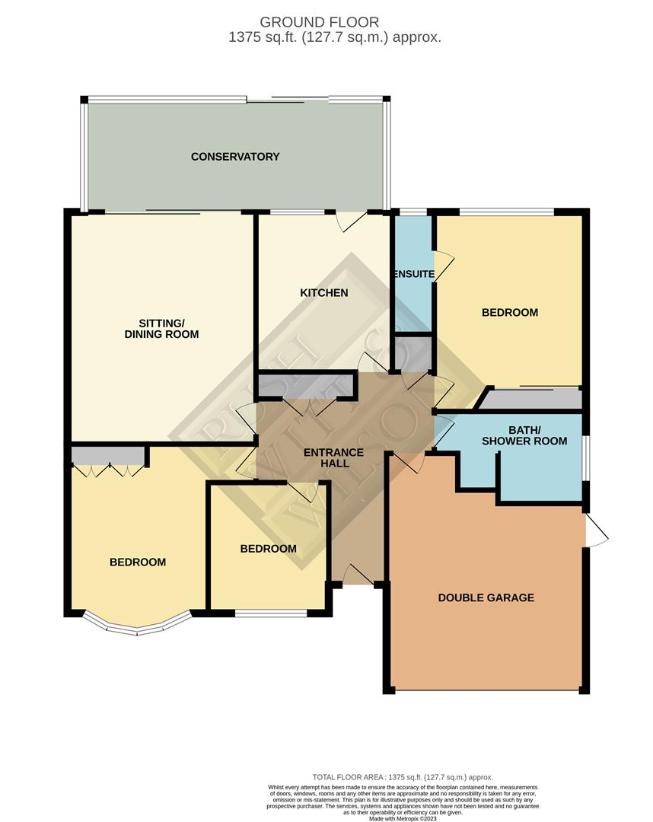
Property photos

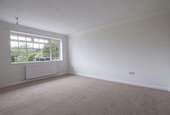
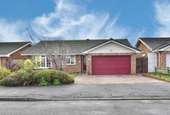
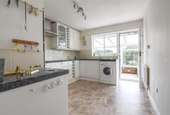
+10
Property description
Rush, Witt & Wilson are delighted to welcome to the market this spacious three bedroom, two reception room detached bungalow with double garage, ideally located in this highly sought after residential location of Cooden. Offering bright and spacious accommodation throughout the property comprises a kitchen/breakfast room, lounge, conservatory, three double bedrooms with the master bedroom benefiting from its own en-suite shower room and a family bathroom. Other internal benefits include gas central heating to radiators, double glazed windows and ample storage space throughout. Externally the property offers a beautifully maintained private and secluded south facing rear garden, whilst to the front there is a front garden and a driveway providing off road parking for multiple vehicles leading to the double garage. Ideally situated in the highly sought after location of Cooden within easy walking distance of Little Common Village with its range of amenities approximately 0.4 miles away, whilst Bexhill town centre and Bexhill Seafront are approximately 1.5 miles away. Viewing comes highly recommended by Rush, Witt & Wilson Sole Agents. Council Tax Band EEntrance HallwayWith entrance door, radiator, access to loft via pull down ladder, two storage cupboards, one housing the hot water cylinder with slatted shelving and additional storage above. Internal door leading to double garage.Living Room5.26m x 4.21m (17'3 x 13'9 )One double radiator and one single radiator, feature fireplace with ornate surround, glass panelled sliding doors leading out onto the conservatory.Kitchen3.78m x 3m (12'4 x 9'10 )Fitted kitchen with a range of matching wall and base level units with marble granite effect worktop surfaces, one and a half bowl sink with drainer and mixer tap, built-in electric Hotpoint cooker, space and plumbing for washing machine, tiled splashbacks, four ring electric hob with extractor canopy above, glass panel window overlooking the rear garden, glass panel door leading out onto the conservatory.Conservatory6.71m x 2.4m (22'0 x 7'10 )Double glazed windows, electric wall mounted radiator.Bedroom One4.62m x 3.31m (15'1 x 10'10 )Double glazed window overlooking the rear gardens, double radiator, built-in wardrobe cupboard with mirrored sliding doors with hanging space and shelving with additional overhead storage.En-SuiteWC with low level flush, vanity unit with wash hand basin and mixer tap, walk-in shower cubicle with chrome wall mounted shower controls, chrome shower attachment and chrome shower head, part tiled walls, radiator, obscure glass panelled window overlooking the rear elevation.Bedroom Two4.51m x 4.48m (14'9 x 14'8 )Double glazed bay window overlooking the front elevation, double radiator, built-in wardrobe cupboards with hanging space and additional shelving above.Bedroom Three/Study2.77m x 2.72m (9'1 x 8'11 )Double glazed window overlooking the front elevation, radiator.BathroomSuite comprising w.c. with low level flush, vanity unit and wash hand basin and mixer tap, panelled bath with mixer tap and chrome hand shower attachment and shower head, walk-in shower cubicle with chrome wall mounted shower controls, chrome shower attachment and chrome shower head, tiled walls, double radiator and obscure glass panelled window overlooking the side elevation.OutsideRear GardenMainly laid to lawn with patio areas suitable for alfresco dining, there are plants, shrubs, trees and flower beds of various kinds, side access is available to both sides with fencing enclosing it to all sides.Front GardenBlock paved driveway providing off road parking and well maintained front area lawn with plants and small trees.Double GarageWith electric roller door, side door, power & light.Agents NoteNone of the services or appliances mentioned in these sale particulars have been tested. It should also be noted that measurements quoted are given for guidance only and are approximate and should not be relied upon for any other purpose.
Council tax
First listed
Over a month agoBexhill-on-sea, TN39
Placebuzz mortgage repayment calculator
Monthly repayment
The Est. Mortgage is for a 25 years repayment mortgage based on a 10% deposit and a 5.5% annual interest. It is only intended as a guide. Make sure you obtain accurate figures from your lender before committing to any mortgage. Your home may be repossessed if you do not keep up repayments on a mortgage.
Bexhill-on-sea, TN39 - Streetview
DISCLAIMER: Property descriptions and related information displayed on this page are marketing materials provided by Rush Witt & Wilson. Placebuzz does not warrant or accept any responsibility for the accuracy or completeness of the property descriptions or related information provided here and they do not constitute property particulars. Please contact Rush Witt & Wilson for full details and further information.





