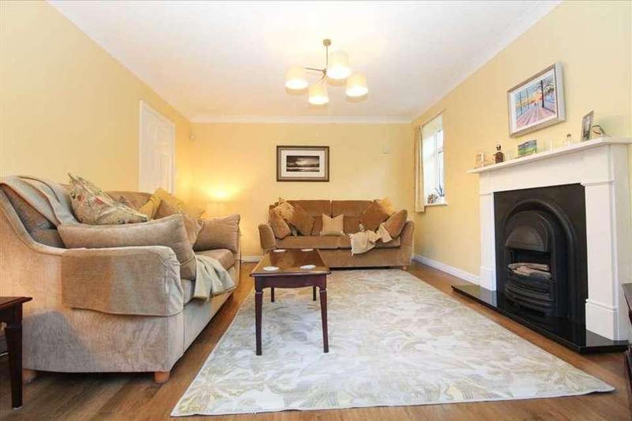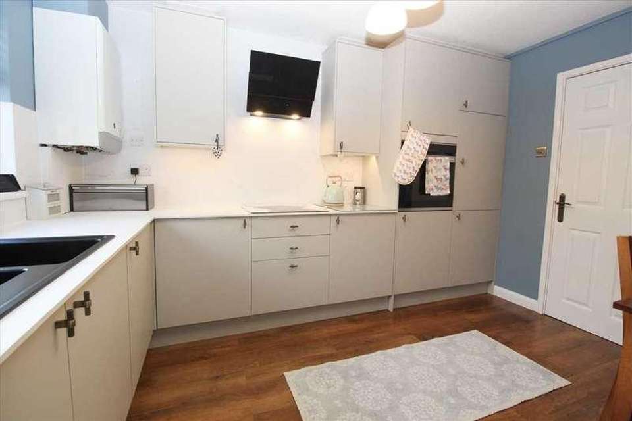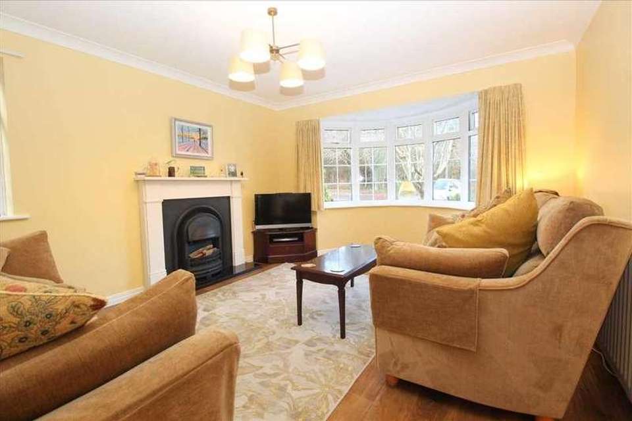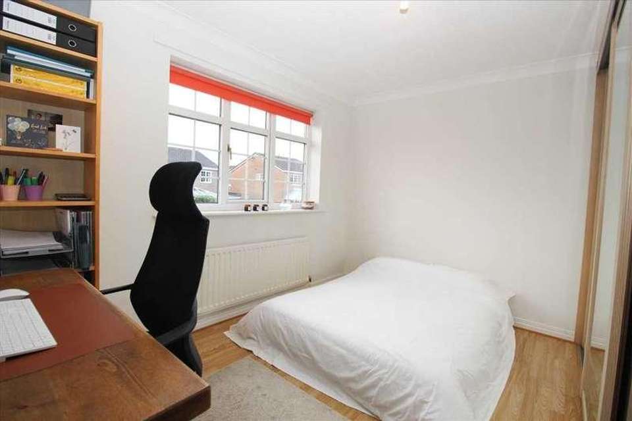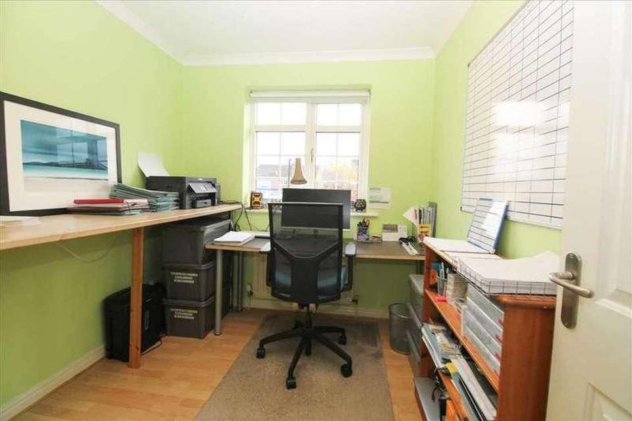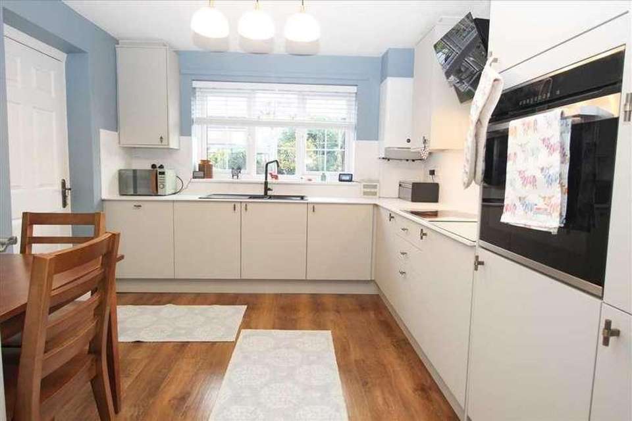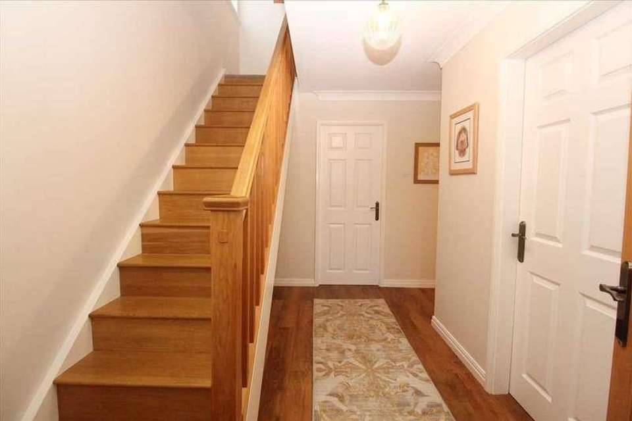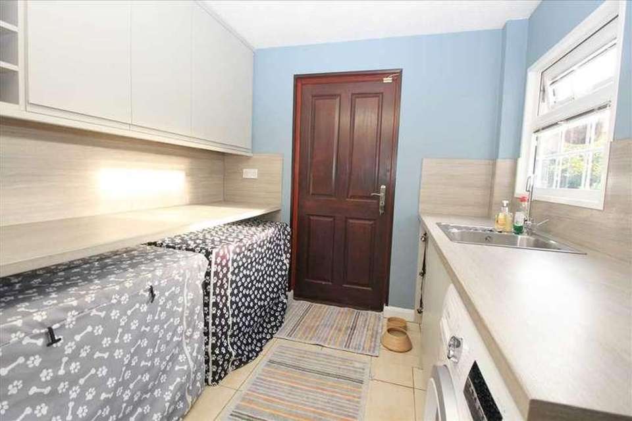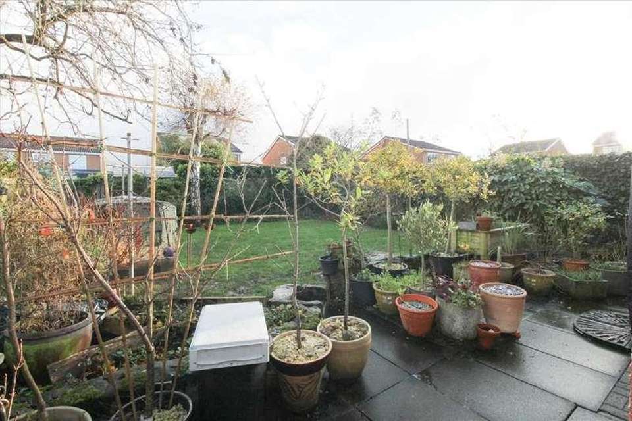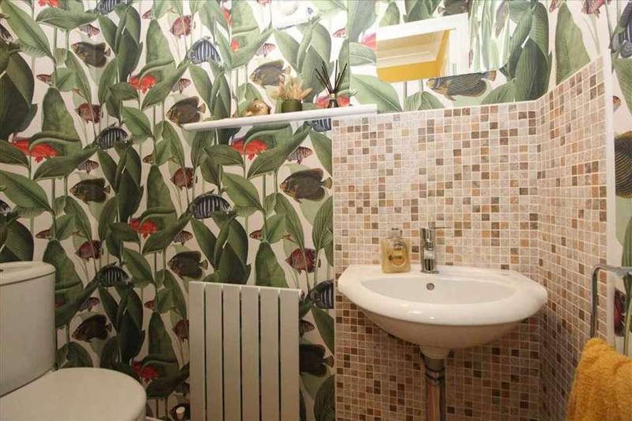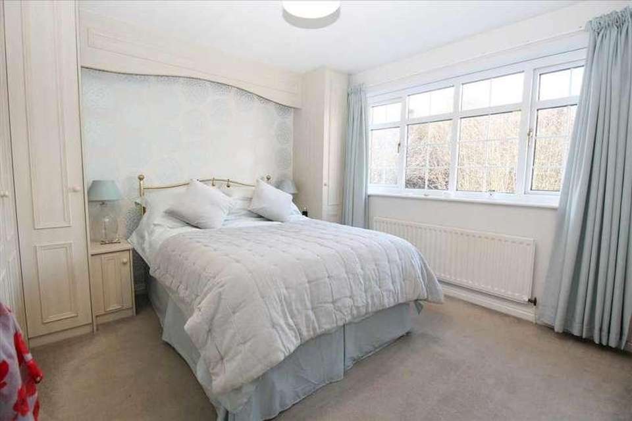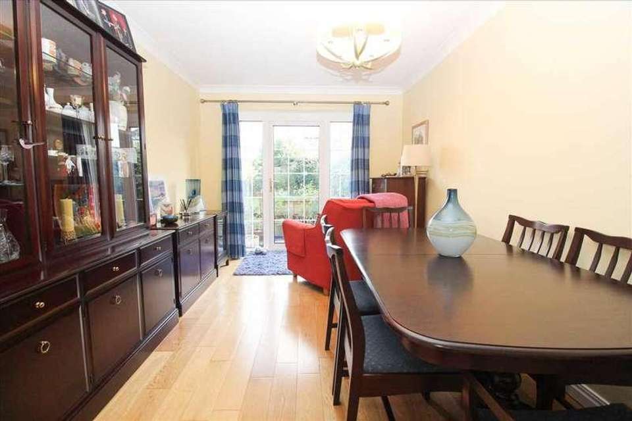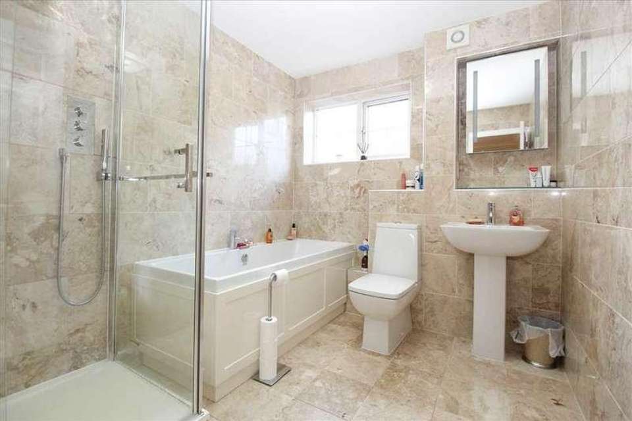4 bedroom detached house for sale
Cramlington, NE23detached house
bedrooms
Property photos
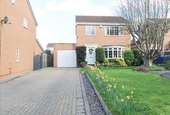
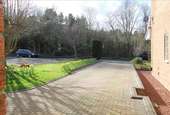
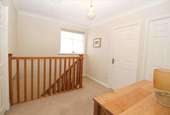
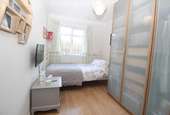
+13
Property description
A superb four bedroomed Detached house pleasantly located in a cul-de-sac on the western side of the estate.The property, built in Georgian style by Bellway, offers spacious, well designed accommodation with two reception rooms, cloaksroom, breakfasting kitchen, utility room and an attached Garage. Cavity wall insulation. Fully alarmed with well maintained, attractive gardens, this is a lovely property, ideally suited to the needs of a growing family.Viewing highly recommendedFreeholdEPC Rating 'C'Council Tax Band 'D'Entrance Lobby Radiator, solid wood flooringCloaksroom White coloured wash hand basin with tiled splashbacks and low level w.c. set, radiator, electric extractor fan, solid oak flooringEntrance Hall Oak spindle staircase, double radiator, Karndean flooringLiving Room 5.18m (17'0') x 3.61m (11'10')including double glazed bay window, fireplace feature with fitted Living Flame electric fire, t.v. point, double radiatorDining Room 4.78m (15'8') x 2.79m (9'2')Double radiator, solid oak flooring, double glazed windows and door to the rear gardenKitchen/Breakfast Room 3.66m (12'0') x 3.05m (10'0')Fitted with an extensive range of matt light grey base and wall units with soft close drawers and cupboards., compact laminate work tops, colour co-ordinated sink unit with mixer tap, split level cooker, induction hob, fan assisted oven and grill integrated refrigerator and dishwasher, designer radiator, wall mounted Baxi gas fired combi central heating boilerUtility Room 2.97m (9'9') x 2.46m (8'1')Fitted with a range of built in base and wall units, stainless steel sink unit, plumbing for automatic washer, wall mounted electric heater, radiator, tiled floorFirst Floor Landing Loft hatch with foldaway ladder to part boarded roof space, double glazed windowsBedroom 1 3.63m (11'11') x 3.61m (11'10')Built in wardrobes, bedside cabinets and dressing table, radiator, double glazed windowBedroom 2 3.63m (11'11') x 3.00m (9'10')Radiator, built in wardrobes with sliding mirrored doors, laminate flooring, double glazed windowBedroom 3 3.61m (11'10') x 2.31m (7'7')Radiator, built in wardrobe, laminate flooring, double glazed windowBedroom 4 2.64m (8'8') x 2.31m (7'7')Radiator, laminate flooring, double glazed windowBathroom White coloured 'Heritage' suite of double ended, panelled bath with central mixer tap, pedestal washbasin and low level w.c. set, shower compartment with overhead and flexible shower sprays, chromium ladder radiator, marble tiled walls and floor, double glazed windowExternally Attached Garage 23'7' x 8'8' with electric light and power points.The property occupies a superb site in a secluded cul-de-sac on the western side of the estate.To the front of the house there is a large lawned garden with well stocked borders and a block paved driveway with parking space for several cars.To the rear, a large lawned and enclosed garden, again with well stocked borders, a pergola and decked areaTenure Freehold
Interested in this property?
Council tax
First listed
Over a month agoCramlington, NE23
Marketed by
Renown Blagdon House,Smithy Square,Cramlington,NE23 6QLCall agent on 01670 730073
Placebuzz mortgage repayment calculator
Monthly repayment
The Est. Mortgage is for a 25 years repayment mortgage based on a 10% deposit and a 5.5% annual interest. It is only intended as a guide. Make sure you obtain accurate figures from your lender before committing to any mortgage. Your home may be repossessed if you do not keep up repayments on a mortgage.
Cramlington, NE23 - Streetview
DISCLAIMER: Property descriptions and related information displayed on this page are marketing materials provided by Renown. Placebuzz does not warrant or accept any responsibility for the accuracy or completeness of the property descriptions or related information provided here and they do not constitute property particulars. Please contact Renown for full details and further information.





