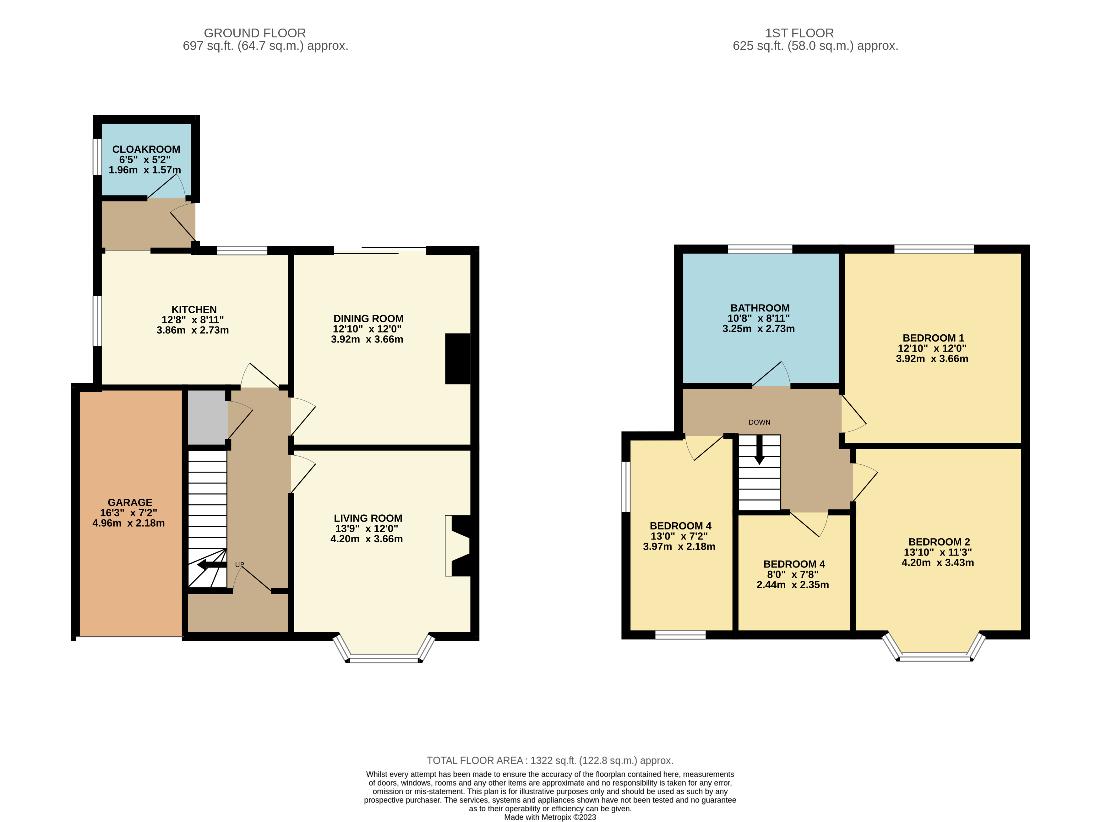4 bedroom property for sale
Worcestershire, B97property
bedrooms

Property photos




+15
Property description
LOCATION: The property is situated in the Headless Cross district of Redditch. There are an excellent range of local shops, schools for children of all ages including Walkwood C of E Middle School and The Vaynor First School and public transport facilities to all surrounding areas. Redditch town centre is readily accessible. An Internal viewing is essential to appreciate this four bedroom detached house set back from the road with a driveway and garage. SUMMARY OF ACCOMMODATION: * The downstairs living space begins with an enclosed porch leading to the spacious reception hall with stairs rising to the first floor, understairs storage cupboard and doors leading through to the lounge, dining room and kitchen; * The lounge boasts a feature fireplace with gas fire inset and double glazed bay window to the front elevation; * The dining room also boasts a feature fireplace with electric fire inset and a double glazed sliding patio doors leading out to the rear garden; * The kitchen is fitted with a range of wall and base units with worktop over having a sink drainer inset with mixer tap over and a double glazed window overlooks the rear garden. There is space for a freestanding cooker, undercounter fridge and space and plumbing for a dishwasher. A door leads into the rear lobby; * In the rear lobby, there is a door into the garden and a door giving access to the utility room/WC where there are further wall mounted and base units, as well as space and plumbing for a washing machine. There is a double glazed window to the rear elevation; * To the first floor is a split level landing and doors radiate off to four bedrooms and bathroom; * Bedroom one boasts a double glazed bay window overlooking the front elevation; * Bedroom two and three are both double rooms, with bedroom three also boasts being of dual aspect; * Bedroom four is a single bedroom and also has a double glazed window overlooking the front aspect; * The bathroom offers a contemporary four piece white suite comprising of shower cubicle, corner spa bath, low level flush W.C and pedestal hand wash basin. There is a heated towel rail, obscure window to the rear and access to the loft space. OUTSIDE: The front of the property is approached by a block paved driveway, with a lawned area to the side, offering ample parking. There is a single integral garage accessed by the front of the property. The rear garden comprising of an initial patio area, lawned garden with shrubs, pond and fenced boundaries. There is also garden sheds to be included. The garden enjoys a private aspect and side access to the front of the property.
Council tax
First listed
Last weekWorcestershire, B97
Placebuzz mortgage repayment calculator
Monthly repayment
The Est. Mortgage is for a 25 years repayment mortgage based on a 10% deposit and a 5.5% annual interest. It is only intended as a guide. Make sure you obtain accurate figures from your lender before committing to any mortgage. Your home may be repossessed if you do not keep up repayments on a mortgage.
Worcestershire, B97 - Streetview
DISCLAIMER: Property descriptions and related information displayed on this page are marketing materials provided by Robert Oulsnam & Co. Placebuzz does not warrant or accept any responsibility for the accuracy or completeness of the property descriptions or related information provided here and they do not constitute property particulars. Please contact Robert Oulsnam & Co for full details and further information.



















