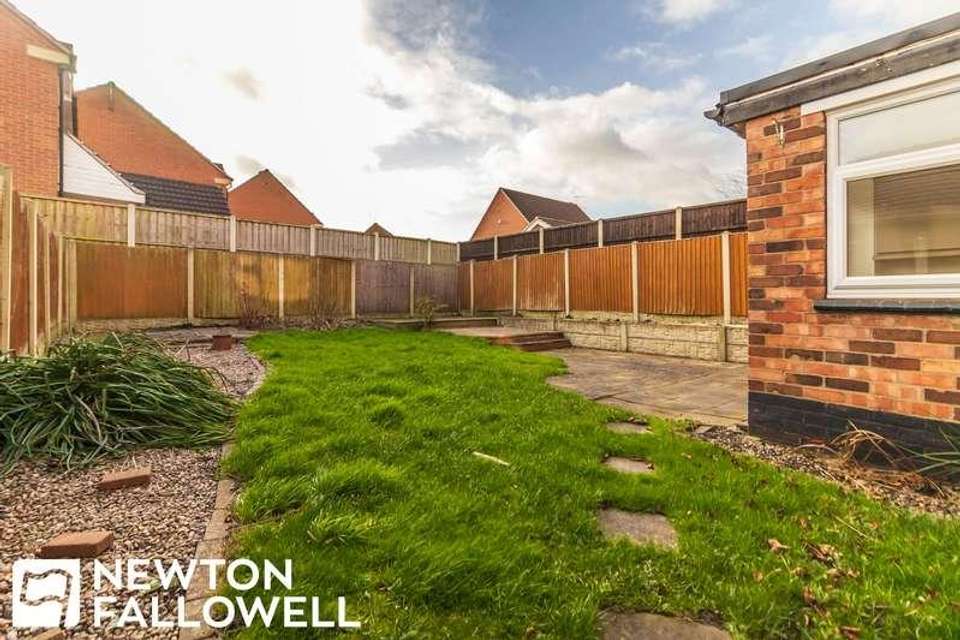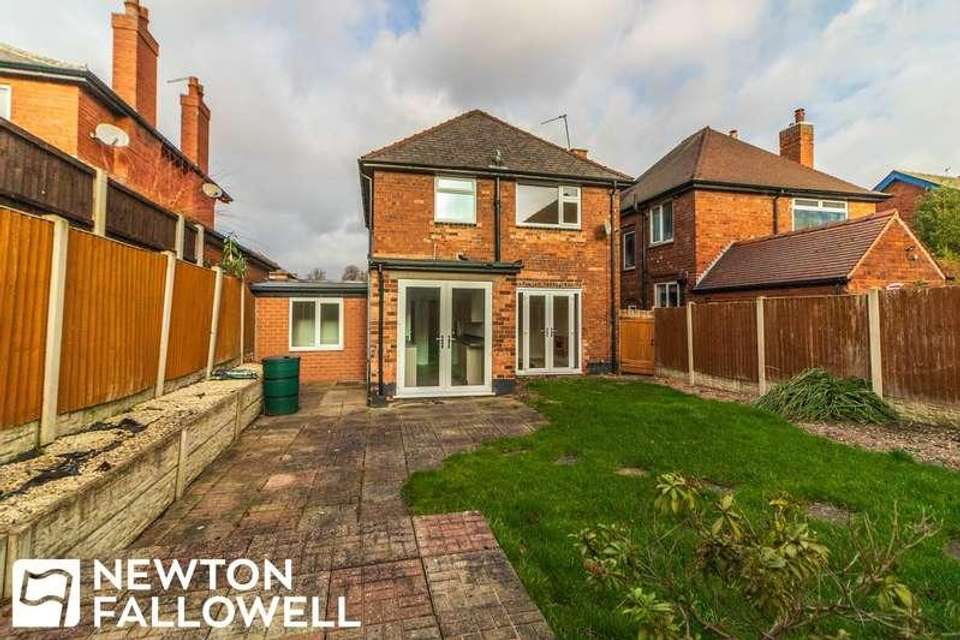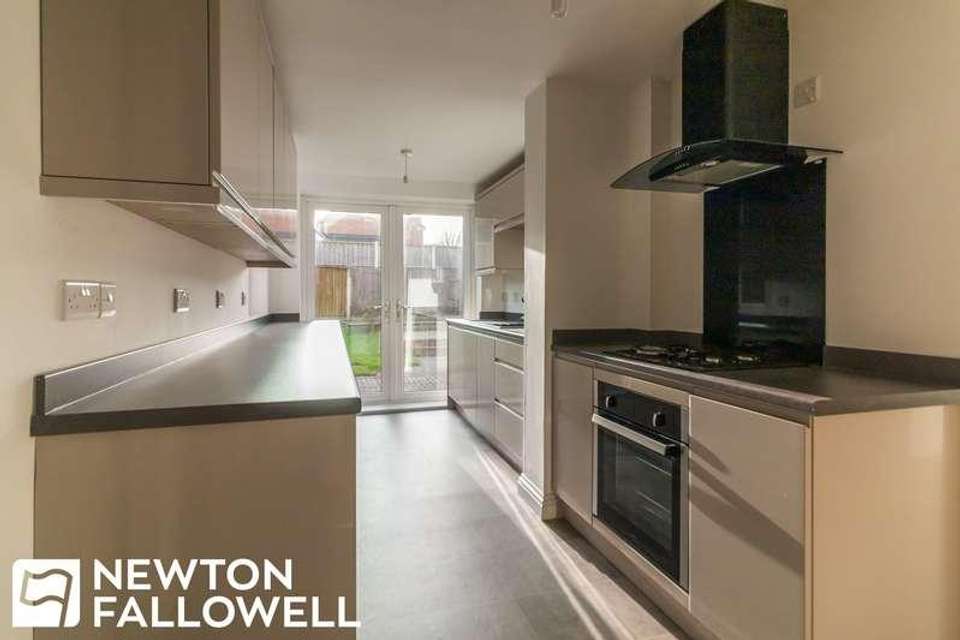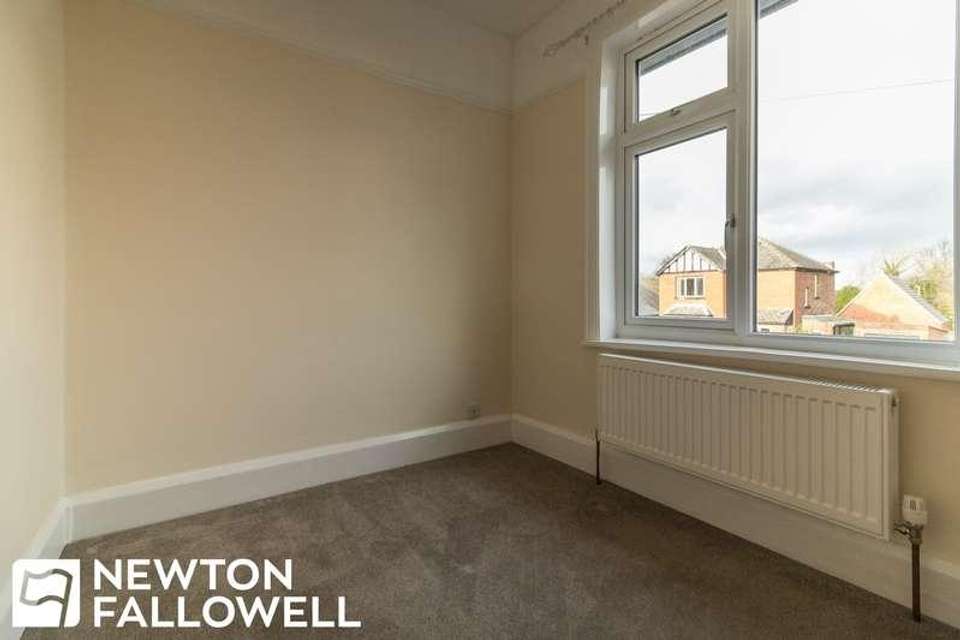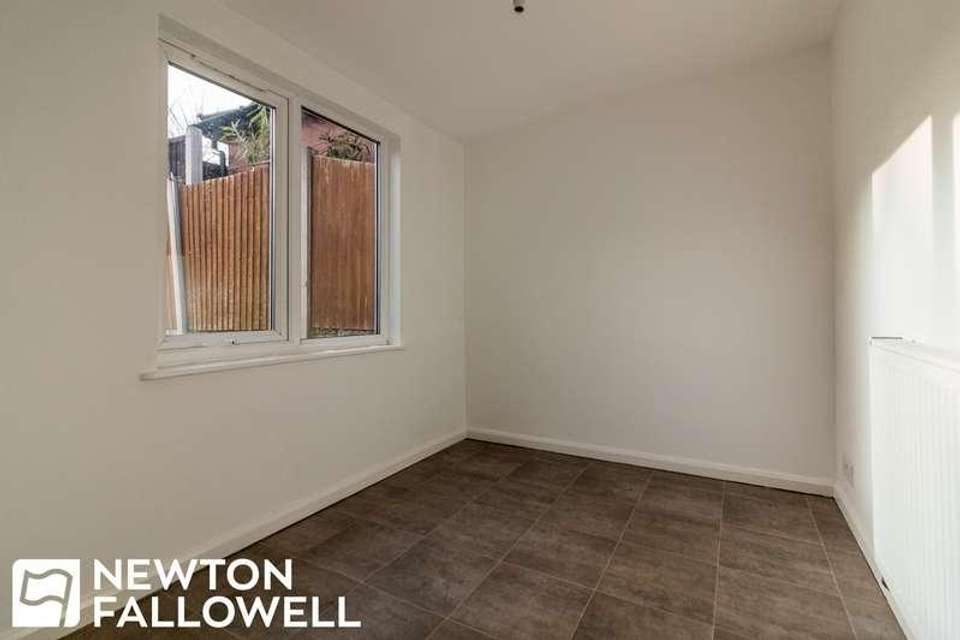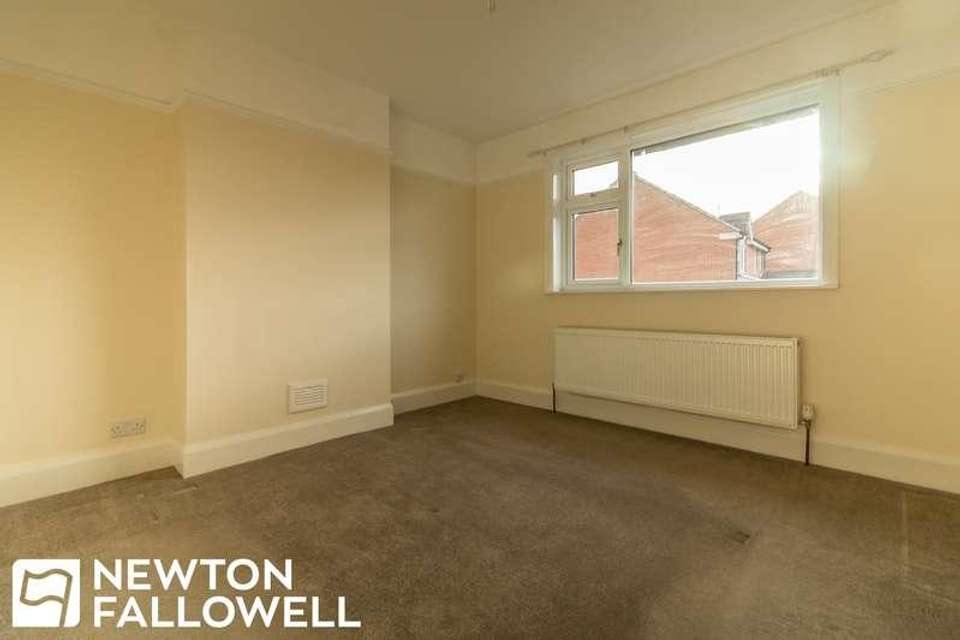3 bedroom detached house for sale
Retford, DN22detached house
bedrooms
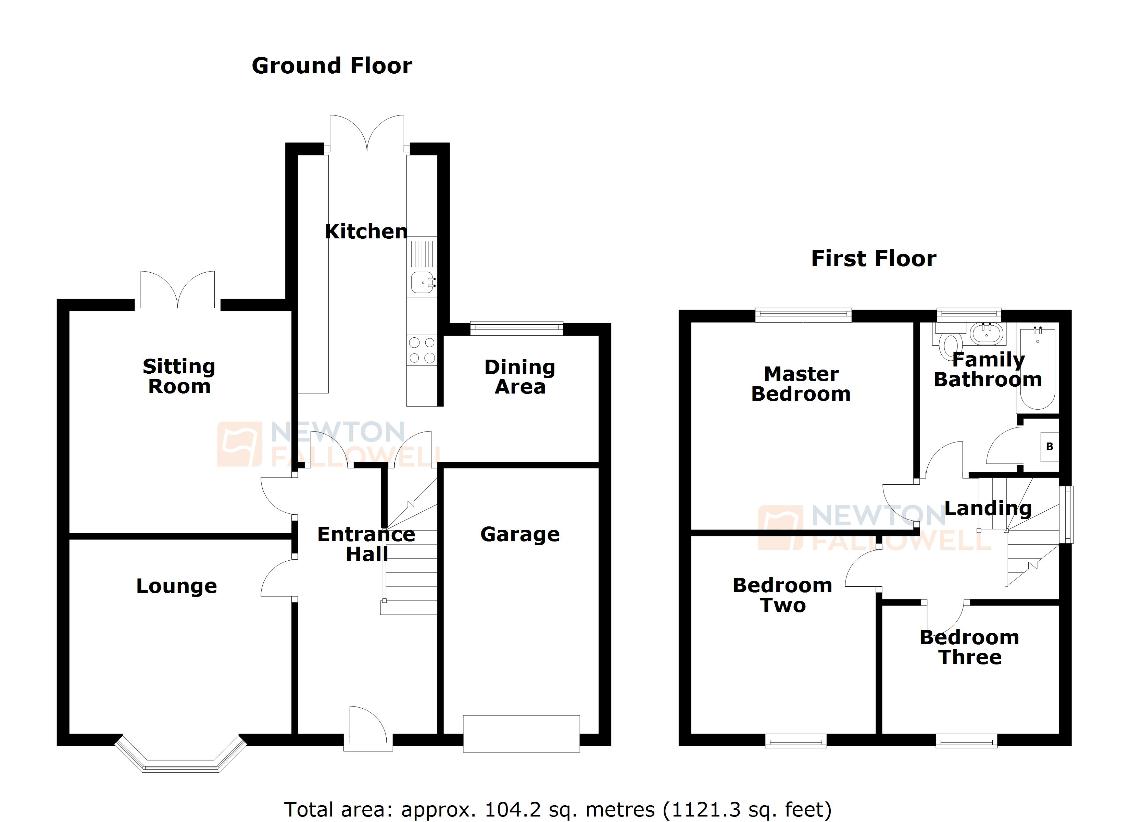
Property photos

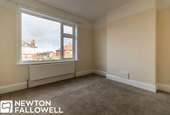
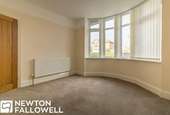
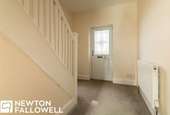
+6
Property description
This refurbished family home is situated on Holly Road, located within walking distance of Retford's Market Town Centre. The accommodation briefly consists of two reception rooms, a refitted kitchen with dining area, three bedrooms at first floor with a family bathroom. The property features an enclosed lawned rear garden, a driveway to the front aspect facilitating off-road parking for several vehicles and an attached garage.Council tax band: C, Tenure: Freehold, EPC rating: D Rooms RECEPTION HALL - Composite and obscure double glazed front entrance door. Double panel radiator, telephone point, staircase leading to the first floor, engineered oak doors leading to the lounge, sitting room and kitchen. LOUNGE - Upvc double glazed bay window to front aspect, double panel radiator, picture rail. SITTING ROOM - Upvc double glazed french doors with matching sidelights leading out to the rear garden, double panel radiator, picture rail, and television point. Contemporary wall-mounted electric fire. KITCHEN - Recently refitted with high gloss base and wall units consisting of cupboards and drawers underneath ash effect work surfaces and matching upstands. Appliances consist of 'CDA' electric fan assisted oven, 'CDA' four ring gas hob with extractor canopy above, integral 'CDA' washing machine and integral fridge. Composite 'CDA' single bowl sink and drainer. Wine racking, uPVC double glazed French doors leading out to the rear garden with matching window to the left aspect. Tile effect vinyl floor covering, under stair storage cupboard (power and lighting within) with electric consumer unit. An archway leads through from the kitchen into: DINING AREA - Tile effect floor covering continued through from the kitchen. Upvc double glazed window to rear aspect, double panel radiator. 1ST FLOOR-LANDING - Upvc double glazed window to right aspect with engineered oak doors leading to all first-floor accommodation. BEDROOM ONE - Upvc double glazed window to rear aspect, picture rail, double panel radiator, television point. BEDROOM TWO - Upvc double glazed window to front aspect, television point, picture rail, double panel radiator. BEDROOM THREE - Upvc double glazed window to front aspect, double panel radiator, television point, hatch accessing the roof space. BATHROOM - Refitted with contemporary three piece suite consisting of panel bath with chrome mixer tap and mains fed shower above, low-level flush WC with concealed cistern, wash hand basin set within vanity unit with cupboard below. Upvc double glazed obscure window to rear aspect, tile effect vinyl floor covering, chrome ladder style towel radiator, cupboard housing the 'Remeha' gas fired central heating boiler. The walls to the area of bath and sanitary ware are tiled to full height. GARDENS & GROUNDS - The property is accessed from Holly Road via a concrete slabbed driveway providing parking for several vehicles; this leads to the single attached garage and is bordered partially by gravel borders. The front garden is enclosed behind post and panel fencing to all aspects. A pathway runs along the left aspect of the property to the rear garden. The rear garden is laid mainly to lawn and enclosed behind post and panel fencing to all aspects, this garden also features a raised decked area and gravelled planter area. TENURE - Freehold COUNCIL TAX - Band C DISCLAIMER - Every care has been taken with the preparation of these Particulars but complete accuracy cannot be guaranteed, If there is any point, which is of particular importance to you, please obtain professional confirmation. Alternatively, we will be pleased to check the information for you. These Particulars do not constitute a contract or part of a contract. The floor plan shown in these particulars is for illustrative purposes only and should not be interpreted as a scaled drawing. SERVICES - We wish to advise prospective purchasers that we have not tested the services or any of the equipment or appliances in this property, accordingly we strongly advise prospective purchasers to commission their own survey or service reports before finalising their offer to purchase.
Interested in this property?
Council tax
First listed
Over a month agoRetford, DN22
Marketed by
Newton Fallowell 7 New Street,Retford,DN22 6EGCall agent on 01777 713910
Placebuzz mortgage repayment calculator
Monthly repayment
The Est. Mortgage is for a 25 years repayment mortgage based on a 10% deposit and a 5.5% annual interest. It is only intended as a guide. Make sure you obtain accurate figures from your lender before committing to any mortgage. Your home may be repossessed if you do not keep up repayments on a mortgage.
Retford, DN22 - Streetview
DISCLAIMER: Property descriptions and related information displayed on this page are marketing materials provided by Newton Fallowell. Placebuzz does not warrant or accept any responsibility for the accuracy or completeness of the property descriptions or related information provided here and they do not constitute property particulars. Please contact Newton Fallowell for full details and further information.





