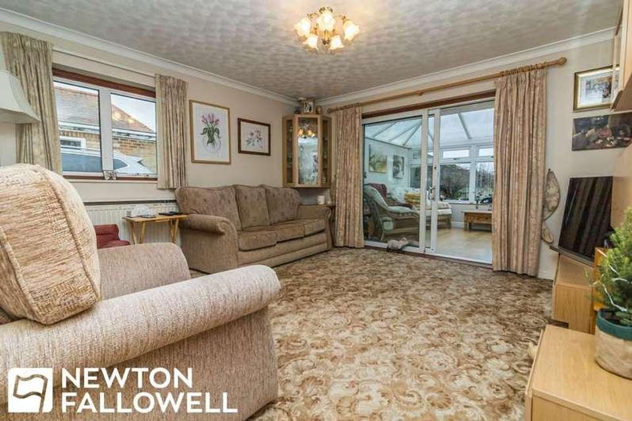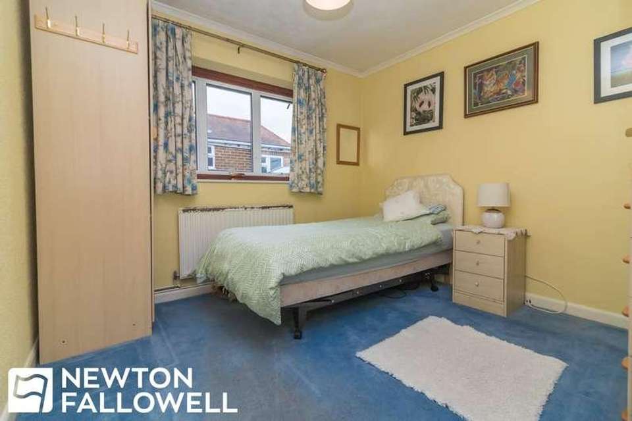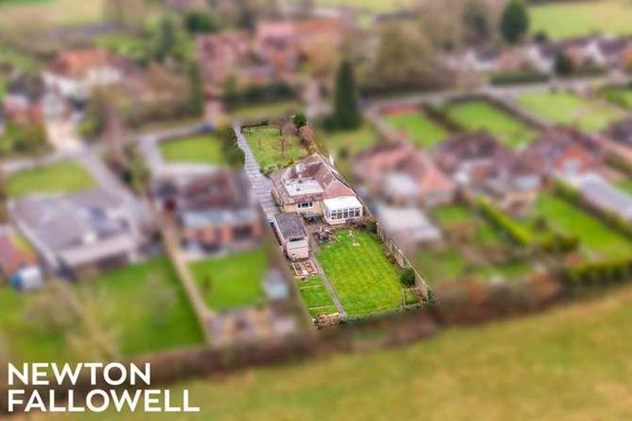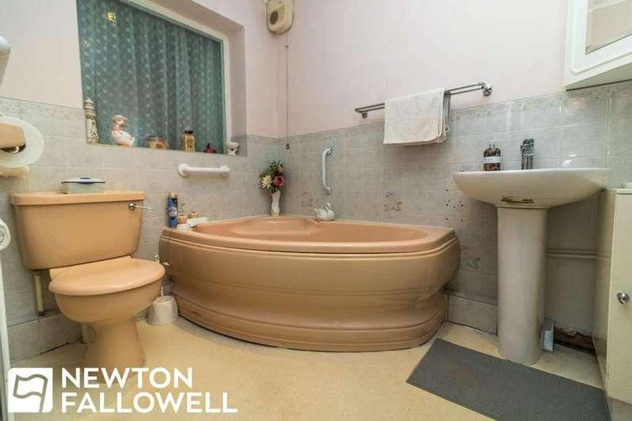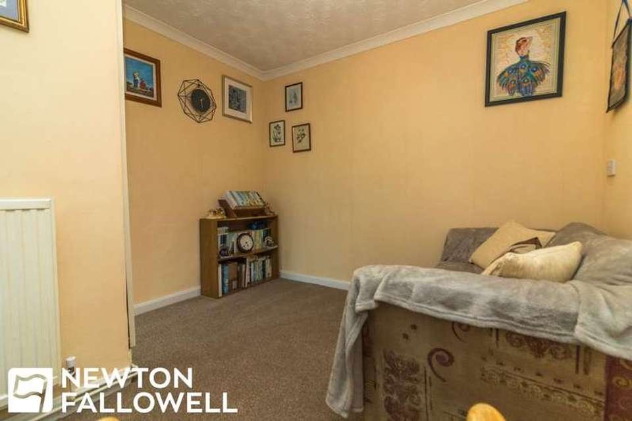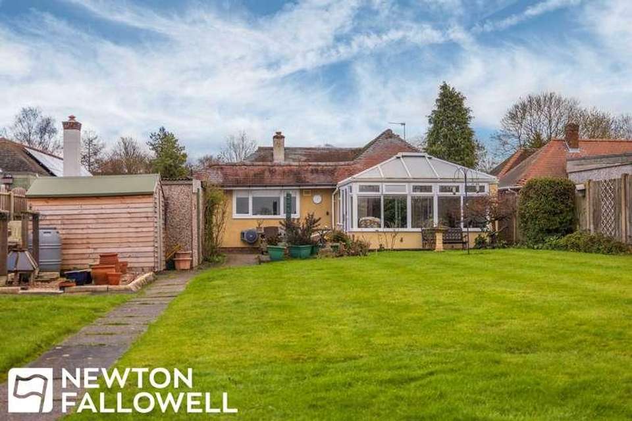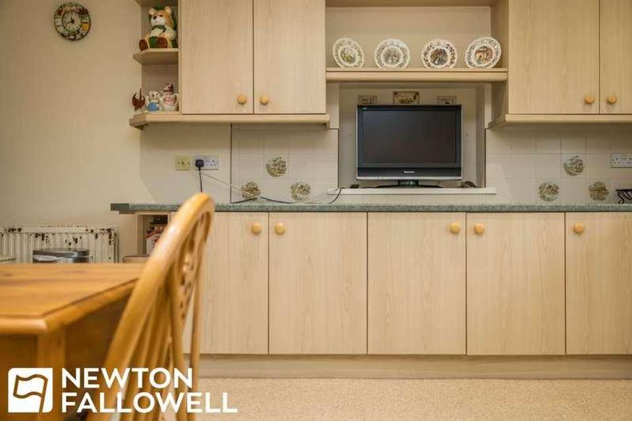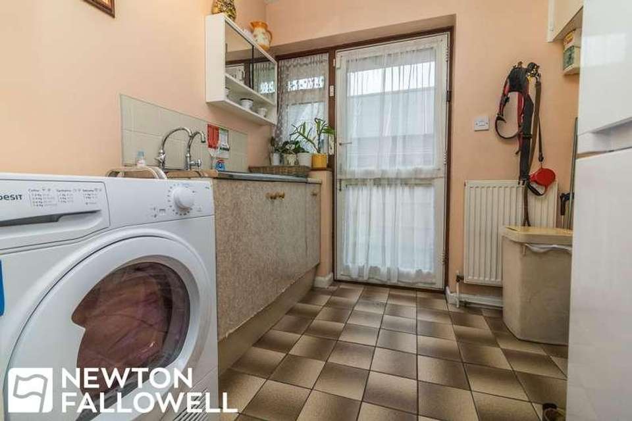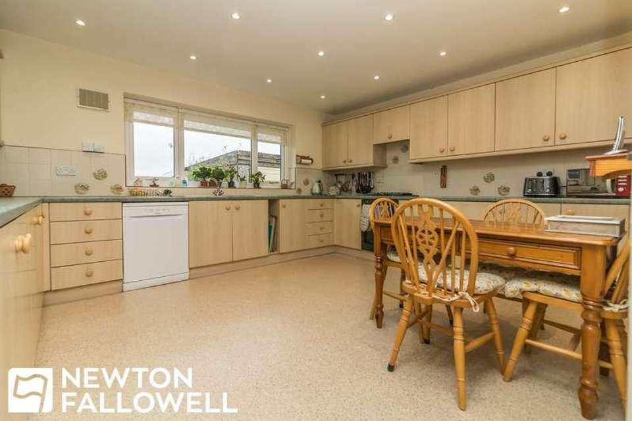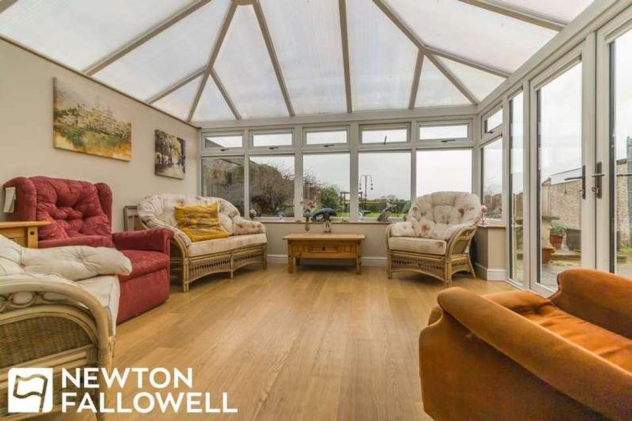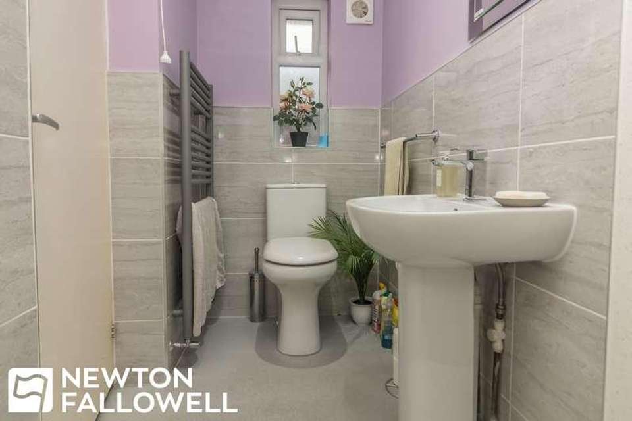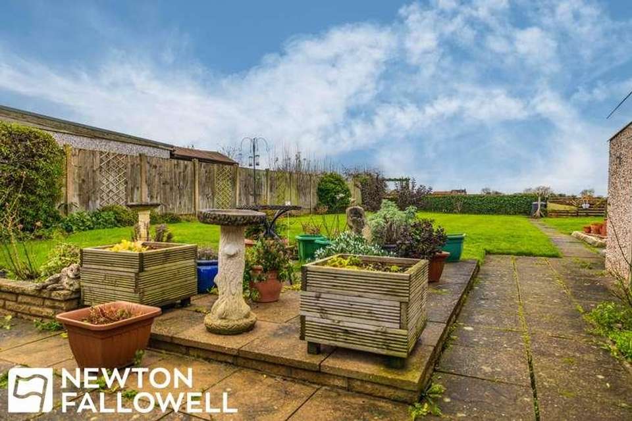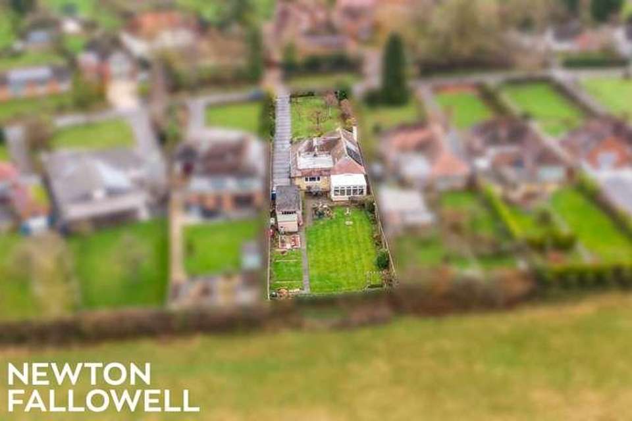4 bedroom bungalow for sale
Clarborough, DN22bungalow
bedrooms
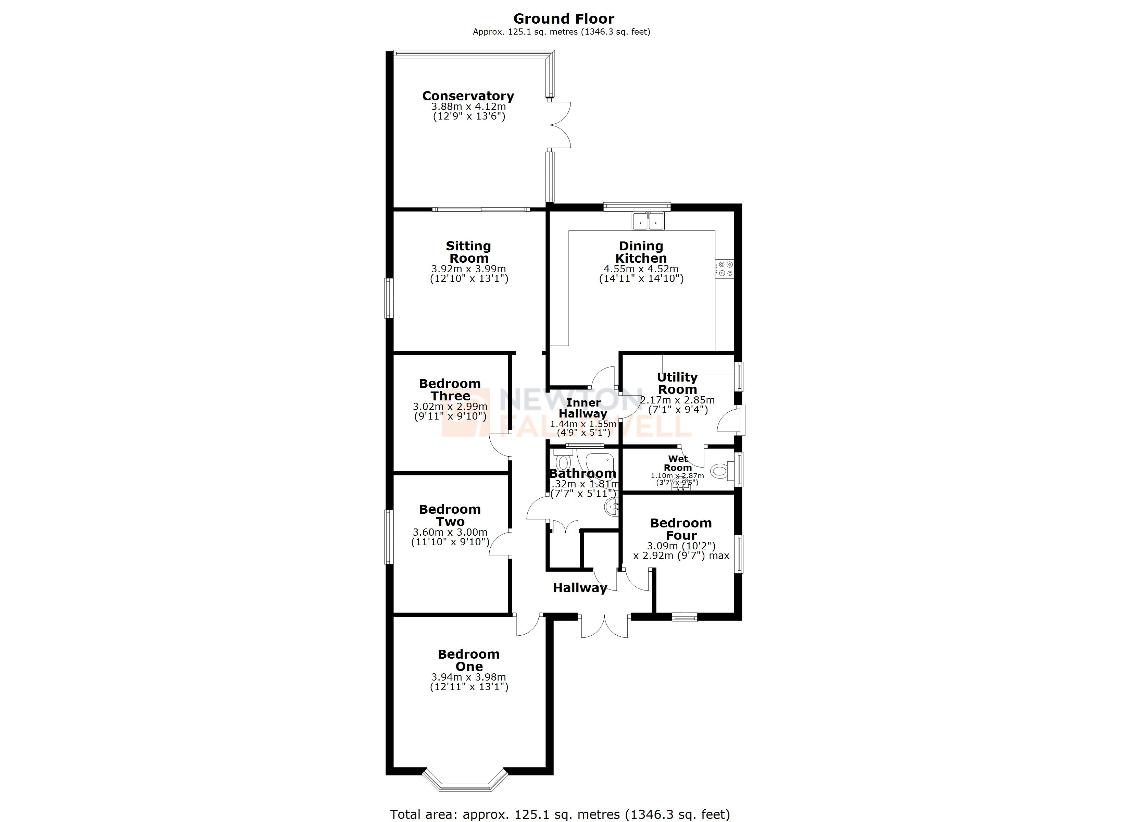
Property photos

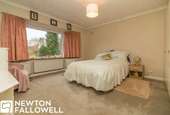
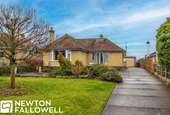
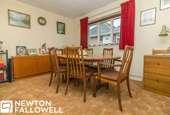
+13
Property description
Ryton is a great example of a period bungalow, sitting within extensive grounds measuring approximately 1/3rd acre. The bungalow offers more than 1300 square feet of family living accommodation including four bedrooms, a sitting room and conservatory, a substantial dining kitchen, as well as a utility room, wet room and bathroom. The grounds feature extensive lawns to front and rear, with views over farmland to the rear, and off-road parking facilitated by a driveway and detached garage.Council tax band: D, Tenure: Freehold, EPC rating: C Rooms RECEPTION HALL - Double glazed front entrance doors, matching window to front aspect, panel radiator, doors leading to the majority of the accommodation, hatch accessing roof space, wall mounted thermostat control for central heating. SITTING ROOM - UPVC double-glazed window to left aspect, panel radiator, television and internet points, double-glazed sliding patio door leading to conservatory. CONSERVATORY - UPVC double-glazed windows to rear and right aspects as well as matching French doors leading out to patio area. Timber effect laminate floor covering with electric underfloor heating, polycarbonate hip roof above. DINING KITCHEN - Fitted with a range of base and wall units consisting of cupboards and drawers underneath roll-top work surfaces. Appliances include a four-ring gas hob and a 'Ram' double electric oven. There is also space and plumbing for a dishwasher, a double bowl sink with drainer, UPVC double glazed window to rear aspect, double panel radiator, range of ceiling mounted downlights. UTILITY ROOM - Space and plumbing for washing machine and space and supply for several appliances, base unit with single bowl sink and drainer, double glazed door to right aspect leading out to driveway, wall mounted electric consumer unit, double panel radiator, wall mounted 'Potterton' gas fired central heating boiler. WET ROOM - Wall-mounted shower, pedestal wash hand basin, low-level dual flush w.c., double glazed obscure window to right aspect, ladder style towel radiator. BEDROOM ONE - UPVC double-glazed splayed bay window to front aspect, three double panel radiators, coving to ceiling. BEDROOM TWO - Double glazed window to left aspect, panel radiator. BEDROOM THREE - Double glazed window to left aspect, panel radiator. BEDROOM FOUR - Double glazed windows to front and right aspects, double panel radiator, coving to ceiling. BATHROOM - Fitted with a three-piece suite consisting of a corner bath, low-level flush w.c., pedestal wash hand basin. The bathroom also has a vinyl floor covering, panel radiator, tiled walls to half height window to rear aspect, extractor fan, double doored cupboard housing hot water cylinder tank. GARAGE - Power and light within, steel up-and-over door to front aspect. GARDENS & GROUNDS - The property can be accessed from Church Lane through a pair of wrought iron gates, leading onto a substantial driveway running along the right aspect of the property to the single garage. The remainder of the front garden is laid to lawn and enclosed behind fencing and brick walls. The garden to the rear features a patio area immediately to the rear of the property, as well as open views to the west over adjoining farmland. TENURE - Freehold COUNCIL TAX - Band D SERVICES - We wish to advise prospective purchasers that we have not tested the services or any of the equipment or appliances in this property, accordingly we strongly advise prospective purchasers to commission their own survey or service reports before finalising their offer to purchase. DISCLAIMER - The property benefits from solar photovoltaic panels, installed in 2015 and owned by the present vendors. Every care has been taken with the preparation of these Particulars but complete accuracy cannot be guaranteed, If there is any point, which is of particular importance to you, please obtain professional confirmation. Alternatively, we will be pleased to check the information for you. These Particulars do not constitute a contract or part of a contract. The floor plan shown in these particulars is for illustrative purposes only and should not be interpreted as a scaled drawing.
Interested in this property?
Council tax
First listed
Over a month agoClarborough, DN22
Marketed by
Newton Fallowell 7 New Street,Retford,DN22 6EGCall agent on 01777 713910
Placebuzz mortgage repayment calculator
Monthly repayment
The Est. Mortgage is for a 25 years repayment mortgage based on a 10% deposit and a 5.5% annual interest. It is only intended as a guide. Make sure you obtain accurate figures from your lender before committing to any mortgage. Your home may be repossessed if you do not keep up repayments on a mortgage.
Clarborough, DN22 - Streetview
DISCLAIMER: Property descriptions and related information displayed on this page are marketing materials provided by Newton Fallowell. Placebuzz does not warrant or accept any responsibility for the accuracy or completeness of the property descriptions or related information provided here and they do not constitute property particulars. Please contact Newton Fallowell for full details and further information.





