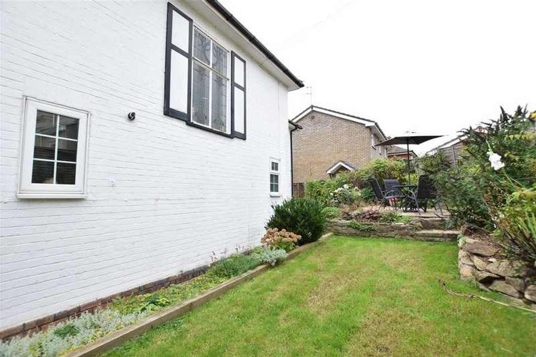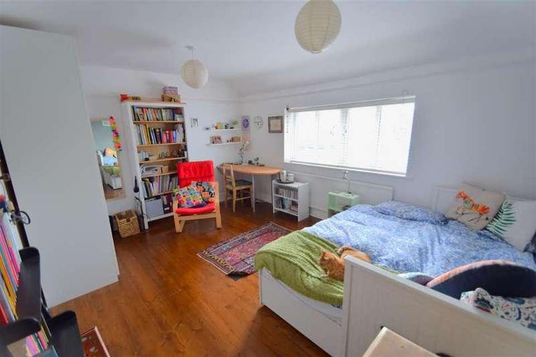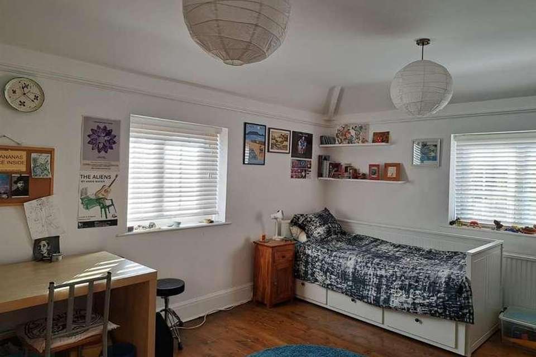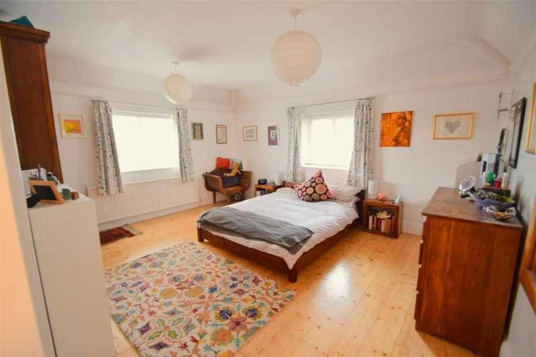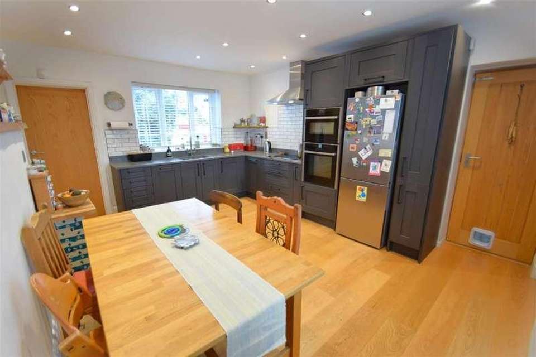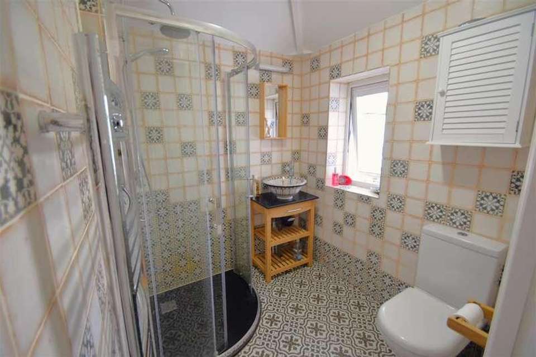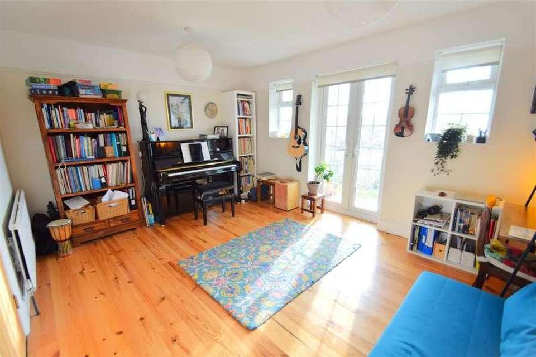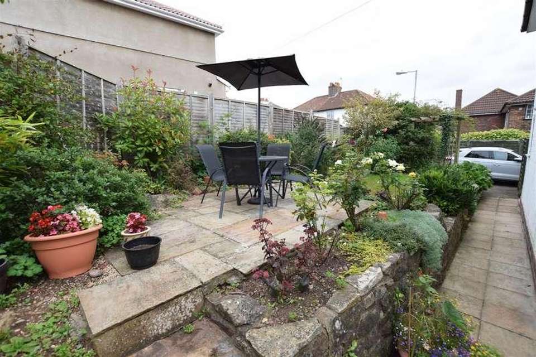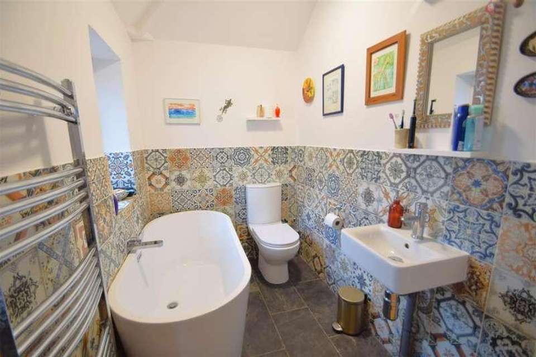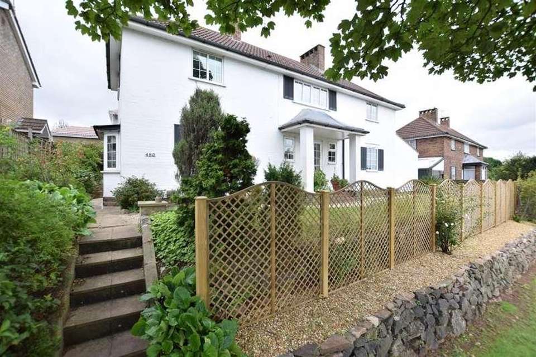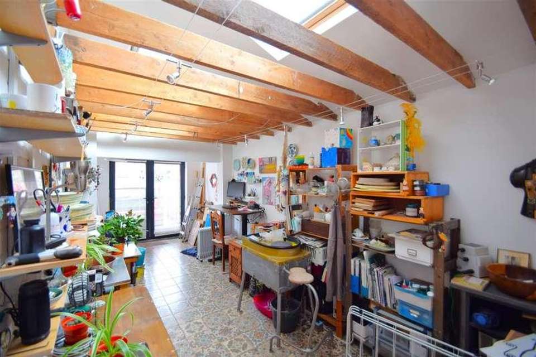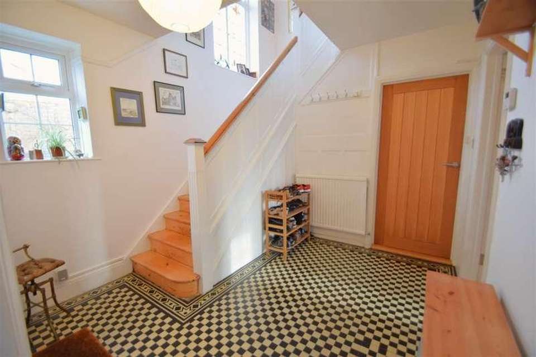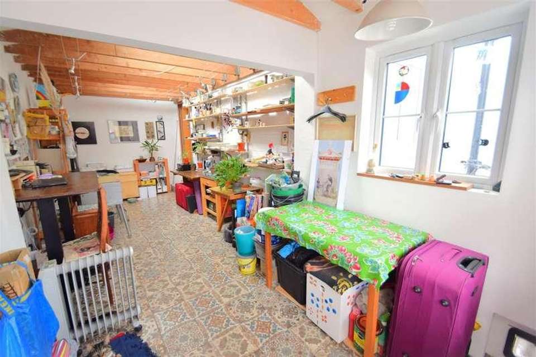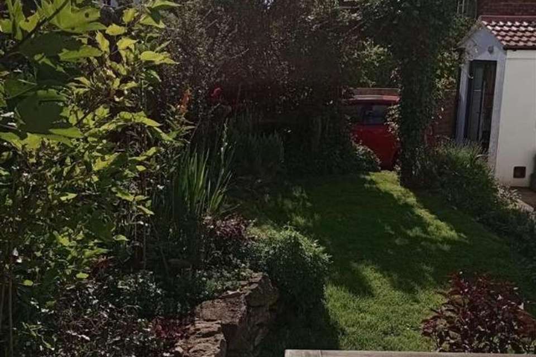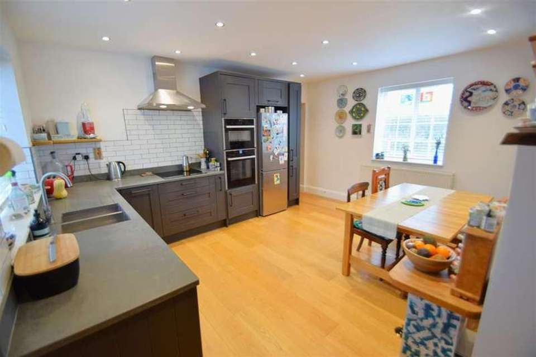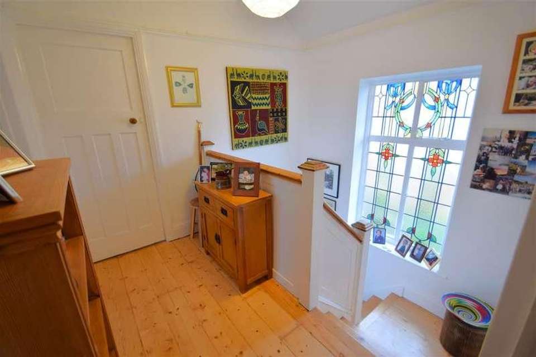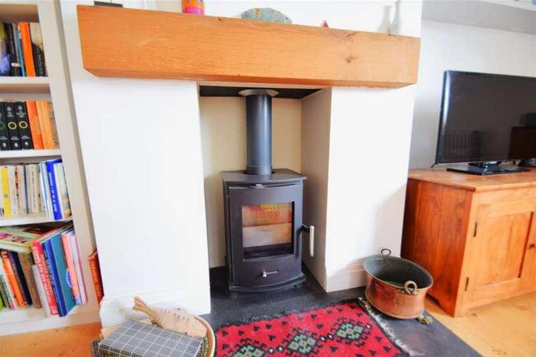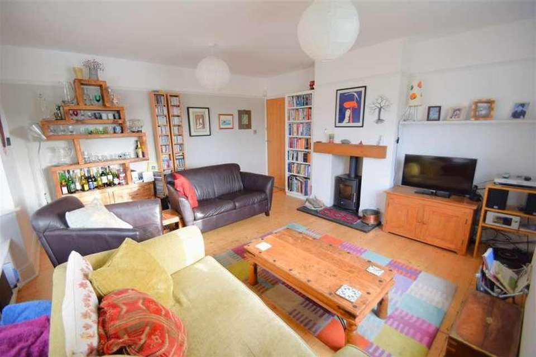3 bedroom detached house for sale
Shirehampton, BS11detached house
bedrooms
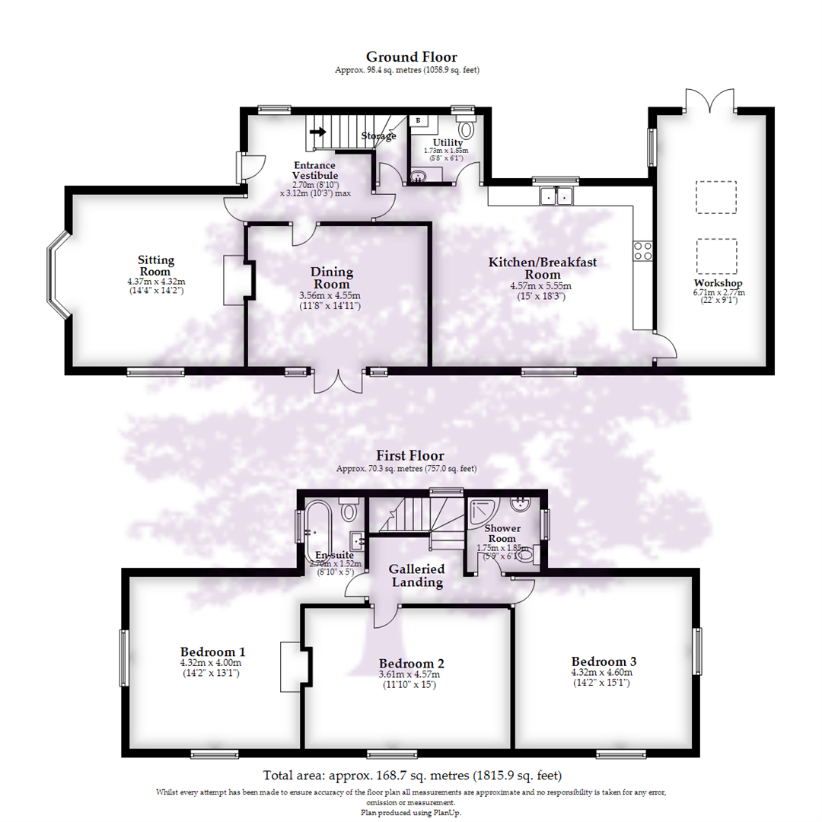
Property photos

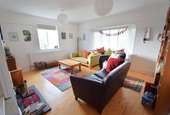
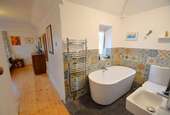
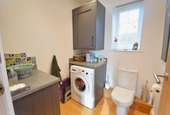
+18
Property description
We are delighted to present to the market an exceedingly rare opportunity to acquire surely one of the finest homes on the Portway. This beautifully refurbished Edwardian (built 1907) detached gem, offers well balanced and tastefully modernised accommodation over two floors. Constructed using engineered bricks, the property is afforded excellent sound proofing and remains cooler in the summer and warmer in the winter! A sizable and welcoming entrance hallway immediately setting the tone for this classy period home with it's original tiled floor, oak staircase and beautifully maintained original stain glass window. Oak doors then open to two generous reception rooms with the dual aspect living room enjoying a central fireplace with wood burner and the dining room offering access to the front garden. The kitchen/breakfast room has been re-fitted to exacting standards with a wide range of units with built in appliances and further oak door to the separate utility room and there is another door leading to the workshop.The first floor galleried landing offers access to three double bedrooms, the main bedroom has its own en-suite and further down the hallway is a newly fitted family shower room. Gardens surround the property outside and offer various seating areas to follow and enjoy the sun in the warmer months, with a rear driveway and adjoining workshop with a door leading into the kitchen.The property is ideally located for easy access to the M5/M4, Portway park and ride into Bristol city centre and Shirehampton train station, and of course all the local schools and an array of shops, bars and cafes.An absolutely stunning period family home with a stylish contemporary finish that must be viewed to be fully appreciated......... either Call, Click or Come in and visit our experienced sales team- 0117 2130333/ shire@goodmanlilley.co.ukTenure: FreeholdLocal Authority: Bristol Council Tel: 0117 922 2000Council Tax Band: EEntrance VestibuleEntrance through an original period front door which offers a welcoming central hall and stairwell with feature leaded light and stained glass window to side, oak doors through to kitchen, dining room and sitting room.Kitchen/Breakfast Room5.56m x 4.57m (18'3 x 15'0 )uPVC double glazed window to front and rear aspect, door leading into the workshop. Fitted with a range of high spec wall and base units with work tops Fitted one and a half bowl sink with mixer tap over. Integrated Nef ceramic hob, stainless steel double oven, stainless steel hood over. Door into utility room/WC.Utility Room1.85m x 1.73m (6'1 x 5'8 )uPVC double glazed window to side aspect. space for washing machine. Combi-Boiler, low level wc.Sitting Room4.32m x 4.57m (14'2 x 15'0 )Dual aspect room with uPVC double glazed bay window to side aspect, uPVC double glazed window to front, fireplace with log wood burner, radiator.Dining Room4.55m x 3.56m (14'11 x 11'8 )uPVC double glazed window to front aspect, uPVC double glazed french doors to front garden,Galleried LandingBeautiful feature stained window to side aspect. banister overlooking stairwell, doors to all first rooms. Access to loft space via a pull down ladder with plenty of storage.Bedroom 13.98m x 4.32m (13'1 x 14'2 )Dual aspect uPVC double glazed windows to front and side aspect, window to side aspect, radiator, opening into en-suite.En-Suite1.52m x 2.0 (4'11 x 6'6 )uPVC double glazed window to side aspect, oval bath with mixer tap over, low level wc, wall mounted sink, heated chrome towel rail, eye level mosaic tiles.Bedroom 24.57m x 3.61m (15'0 x 11'10 )uPVC double glazed window to front aspect, radiatorBedroom 33.78m x 4.60m (12'5 x 15'1 )Dual aspect uPVC double glazed windows to front and side aspect, radiatorShower Room1.85 x 1.75 (6'0 x 5'8 )uPVC double glazed window to side aspect, Corner shower cubicle, wash hand basin in unit, low level wc, heated chrome towel rail. Floor to ceiling mosaic tiles.WorkshopDouble doors to front, uPVC double glazed window to side, power and lighting and courtesy door into the kitchen..GardensThere are gardens surrounding the property. The rear is laid to lawn with raised patio area with border plants and shrubs. The front garden is a lovely lawned area with border plants and enclosed with fencing and a path which surrounds the property. There is also parking to the rear.
Interested in this property?
Council tax
First listed
Over a month agoShirehampton, BS11
Marketed by
Goodman & Lilley 9 High Street,Shirehampton,Bristol,BS11 0DTCall agent on 0117 2130333
Placebuzz mortgage repayment calculator
Monthly repayment
The Est. Mortgage is for a 25 years repayment mortgage based on a 10% deposit and a 5.5% annual interest. It is only intended as a guide. Make sure you obtain accurate figures from your lender before committing to any mortgage. Your home may be repossessed if you do not keep up repayments on a mortgage.
Shirehampton, BS11 - Streetview
DISCLAIMER: Property descriptions and related information displayed on this page are marketing materials provided by Goodman & Lilley. Placebuzz does not warrant or accept any responsibility for the accuracy or completeness of the property descriptions or related information provided here and they do not constitute property particulars. Please contact Goodman & Lilley for full details and further information.





