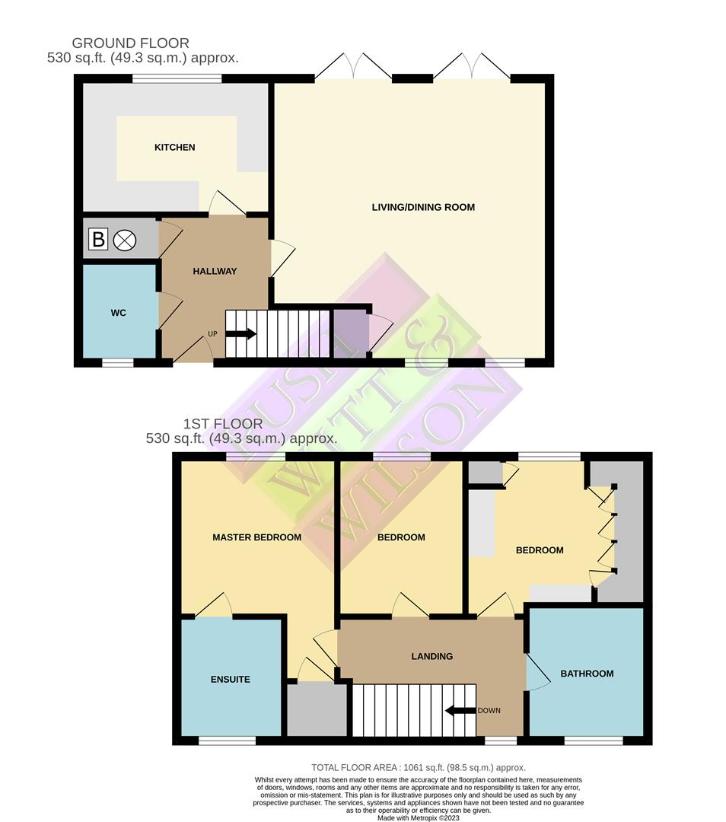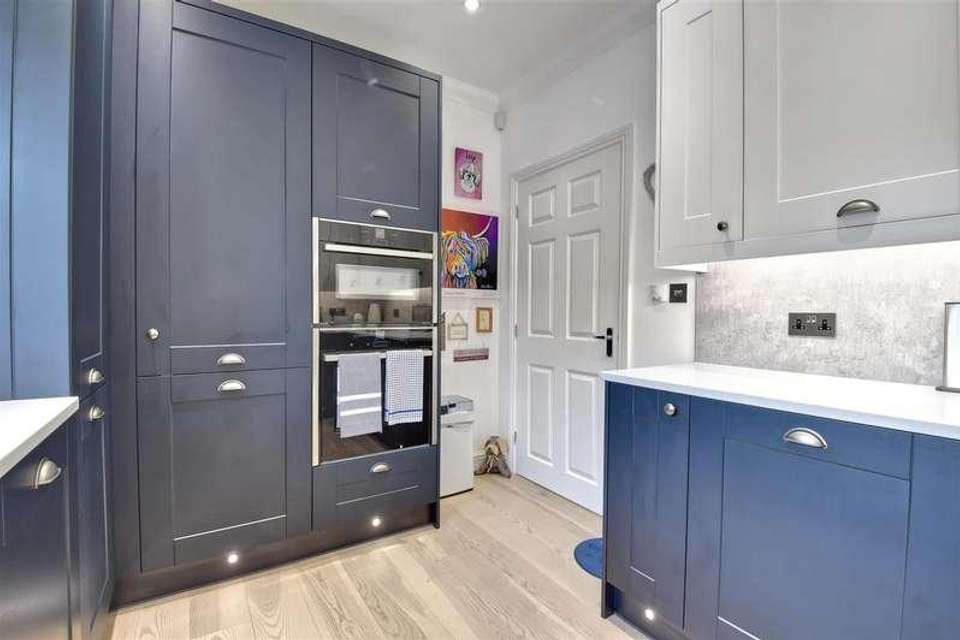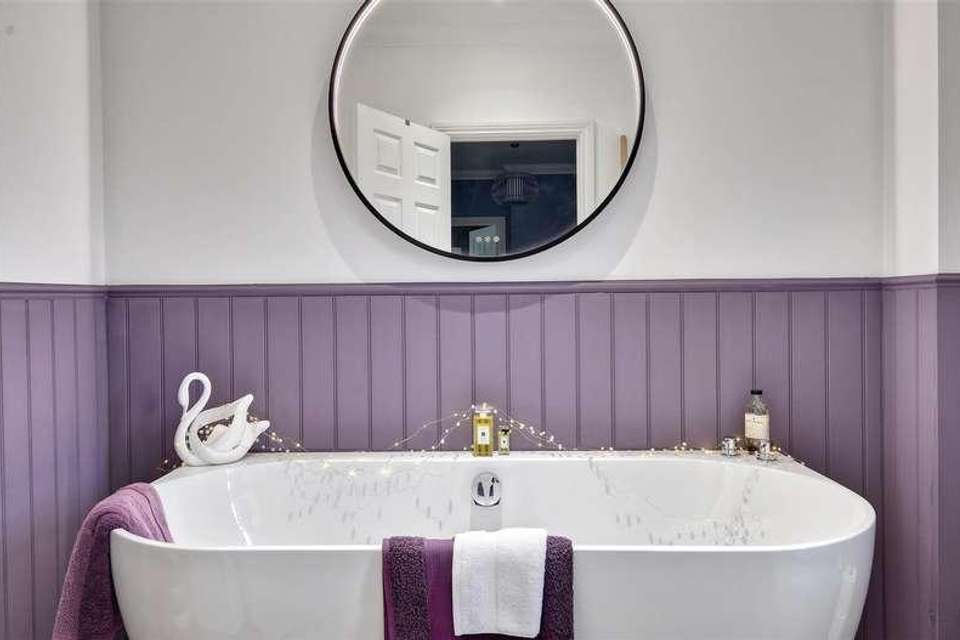3 bedroom property for sale
Appledore, TN26property
bedrooms

Property photos




+25
Property description
Rush Witt & Wilson are pleased to offer this attractive semi-detached family home enjoying stunning countryside views to the rear and occupying a delightful semi-rural setting on the outskirts of village yet being within easy walking distance of the Train Station. The property has been extensively renovated through-out by the current owners to offer extremely well-presented accommodation arranged over two floors comprising of an entrance hallway, cloakroom, kitchen and impressive living/dining room with two sets of double doors allowing access to the garden on the ground floor. On the first floor are three bedrooms, the main with an en-suite shower room and the family bathroom. Outside the property benefits from two allocated parking spaces and a good sized rear garden benefiting from a southerly aspect with large porcelain slabbed patio area and fixed metal pergola which backs onto and enjoys views over adjoining farmland. Further benefits include double glazed sash windows and underfloor heating through-out. An internal inspection is highly recommended, for further information and to arrange your viewing please call our Tenterden office on 01580 762927.Entrance HallwayWith part obscured glazed entrance door to the front elevation, stairs rising to the first floor, wooden flooring, fitted storage cupboard housing wall mounted electric boiler and pressurised hot water tank and doors to:CloakroomWith low level W.C, wall mounted grey gloss vanity unit with counter top wash-hand basin and fitted storage beneath and under cabinet lighting, grey washed wood effect tiled flooring, recessed ceiling spot lights and obscured glazed sash window to the front elevation.Kitchen3.71m x 2.64m (12'2 x 8'8)Fitted with a range of blue shaker style cupboard and drawer base units with matching white wall mounted cupboards, complementing white quartz work surface with inset belfast sink, inset four ring NEFF electric induction hob with glass back plate and extractor canopy above, upright unit housing integrated NEFF single oven and NEFF microwave/combination oven, two integrated low level AEG frost free freezers, integrated dishwasher, integrated washing machine/dryer, upright unit housing full height integrated AEG fridge, recessed ceiling spot lights, sash window to the rear elevation overlooking the garden and adjoining farmland beyond, wooden flooring, under cabinet down lights and plinth lighting.Living/Dining Room5.49m max x 5.33m (18'0 max x 17'6)Being double aspect with two sash windows to the front and two sets of double doors to the rear offering access through to the garden, under stairs storage cupboard and wooden flooring.First FloorLandingBeing part galliered with sash window to the front elevation, access to loft space and doors leading to:Master Bedroom3.07m x 3.07m (10'1 x 10'1)With sash window to the rear elevation enjoying pleasant views over the adjoining farmland to the rear, generous fitted wardrobe/storage cupboard and door to:En-Suite Shower RoomFitted with a modern white suite comprising low level W.C, grey gloss vanity unit with counter top wash-hand basin and fitted drawers beneath with under cabinet lighting, large walk-in shower with fitted glass screen, part tiled walls, tiled flooring and obscured glazed sash window to the front elevation.Bedroom 23.43m x 2.41m (11'3 x 7'11)With sash window to the rear elevation enjoying views over the garden and adjoining farmland beyond.Bedroom 33.25m x 2.41m (10'8 x 7'11)Currently utilised as a dressing room with a range of fitted wardrobes and fitted dressing table with mirror over, sash window to the rear elevation enjoying views over the garden and adjoining farmland beyond.BathroomFitted with a modern white suite comprising low level W.C, white gloss vanity unit with marble worksurface, counter top wash-hand basin and fitted drawers beneath, freestanding contemporary oval bath, stainless steel vertical towel rail bar, half panelled walls, wooden flooring and obscured glazed sash window to the front elevation.OutsideGarden/Allocated ParkingTo the front are two private parking spaces as well as additional visitors parking bays. Gated side access leads to: The rear garden offers a generous porcelain tiled patio area running the width of the property with a fixed metal pergola with pull down sides and adjustable roof offering a private space for outside dining/entertaining which leads to a good sized area of level lawn bordered either side with sleeper edged flower beds planted with a selection of shrubs and seasonal flowers with post and rail fencing to the rear boundary enjoying impressive views over adjoining farmland. The patio area extends down one side with a timber garden store and outside power sockets.Agent Note*Please note the property benefits from its own waste water recycle plant in the rear garden.**There is a service charge payable and we are advised this is circa ?30.00 per month.*Council Tax Band: DThese particulars are produced in good faith, but are intended to be a general guide only and do not constitute any part of an offer or contract. It should not be assumed that the property has all necessary planning, building regulation or other consents. None of the services or appliances mentioned in these sale particulars have been tested. Rush Witt & Wilson advise all prospective purchasers should satisfy themselves by full inspection, survey, searches/enquiries and professional advice about all relevant aspects of the property. The text, photographs and floor plans are for guidance only and the measurements quoted are approximate and should not be relied upon for any other purpose.
Interested in this property?
Council tax
First listed
Over a month agoAppledore, TN26
Marketed by
Rush Witt & Wilson 94 High Street,Tenterden,Kent,TN30 6JBCall agent on 01580 762 927
Placebuzz mortgage repayment calculator
Monthly repayment
The Est. Mortgage is for a 25 years repayment mortgage based on a 10% deposit and a 5.5% annual interest. It is only intended as a guide. Make sure you obtain accurate figures from your lender before committing to any mortgage. Your home may be repossessed if you do not keep up repayments on a mortgage.
Appledore, TN26 - Streetview
DISCLAIMER: Property descriptions and related information displayed on this page are marketing materials provided by Rush Witt & Wilson. Placebuzz does not warrant or accept any responsibility for the accuracy or completeness of the property descriptions or related information provided here and they do not constitute property particulars. Please contact Rush Witt & Wilson for full details and further information.





























