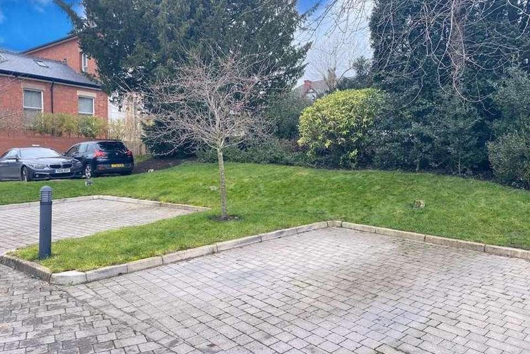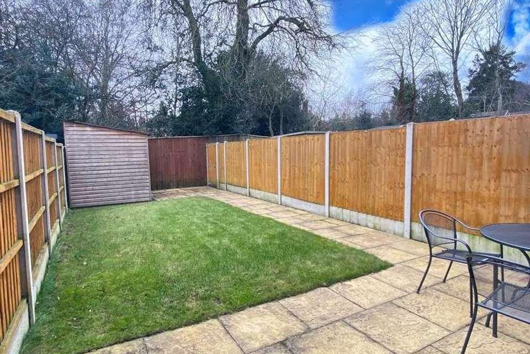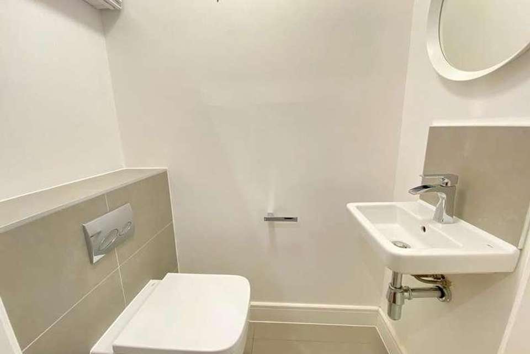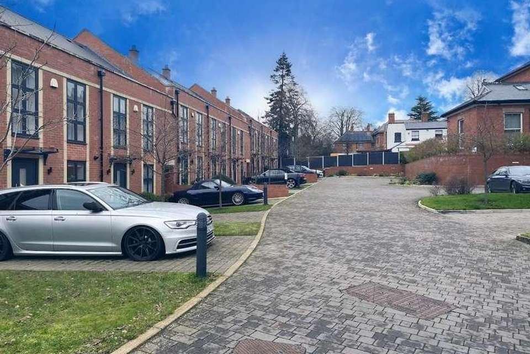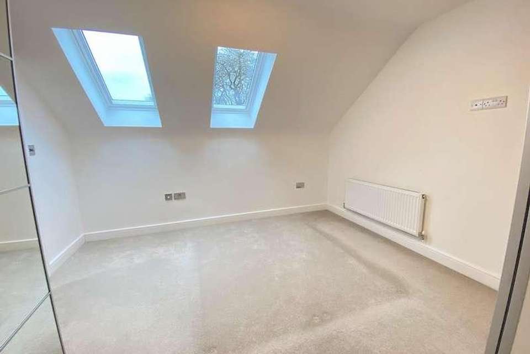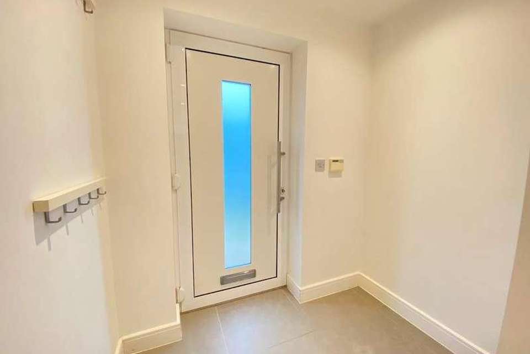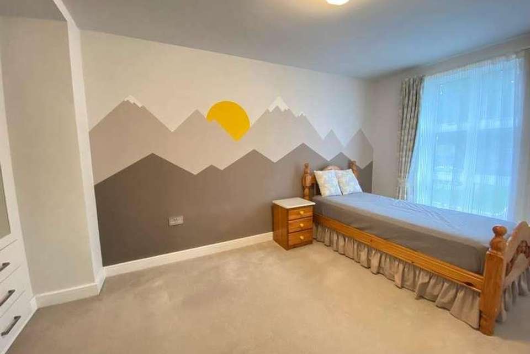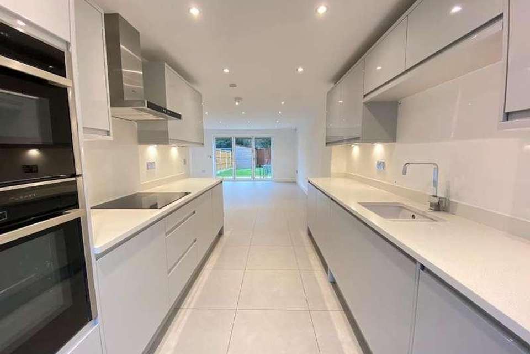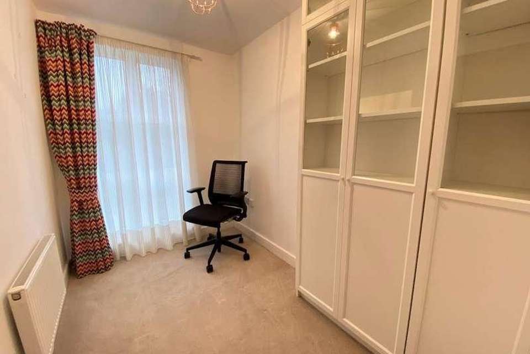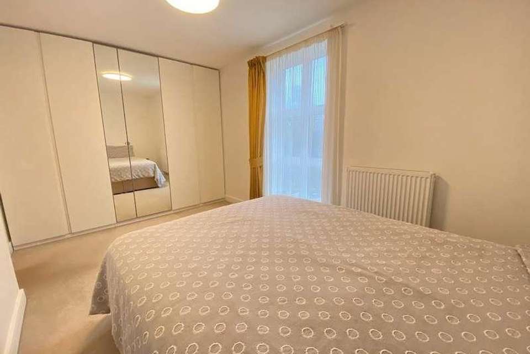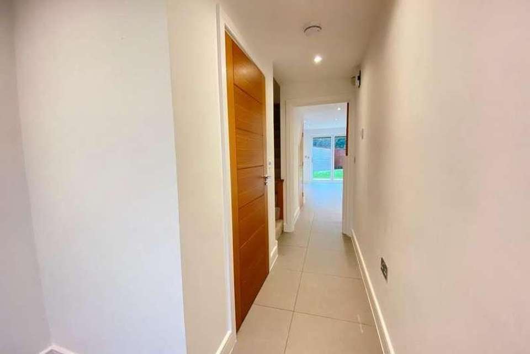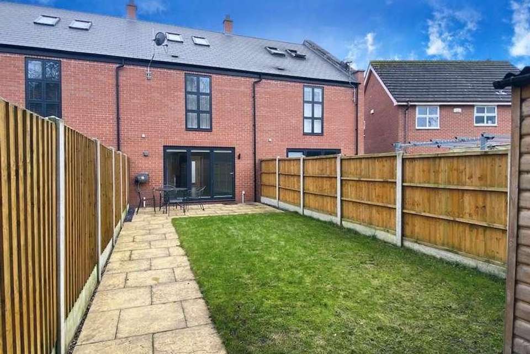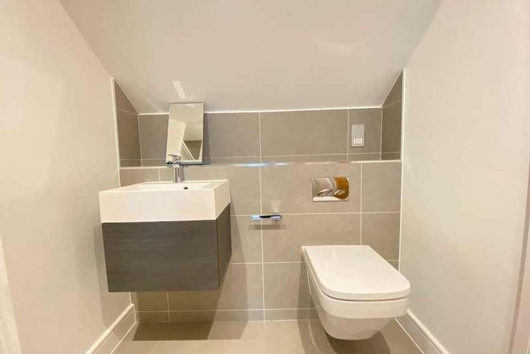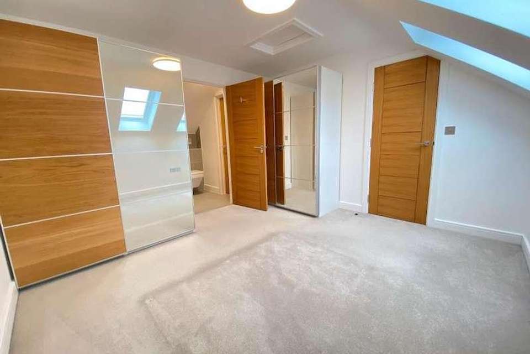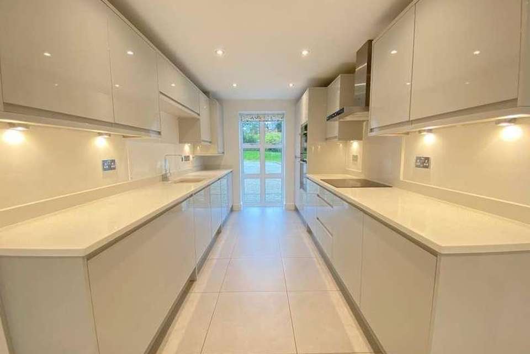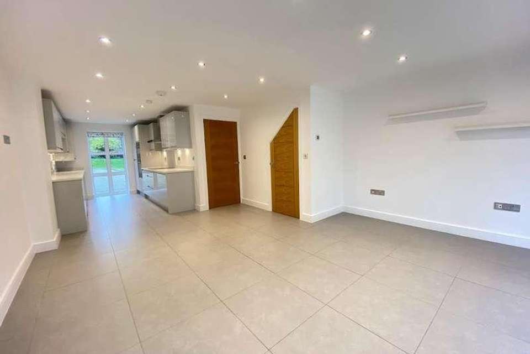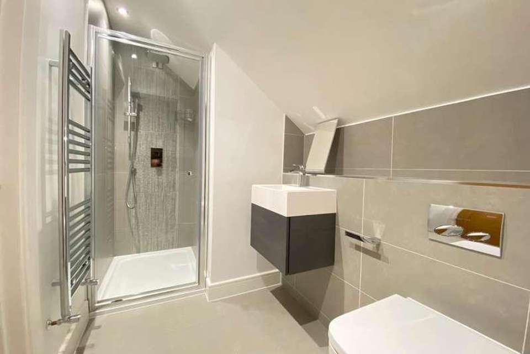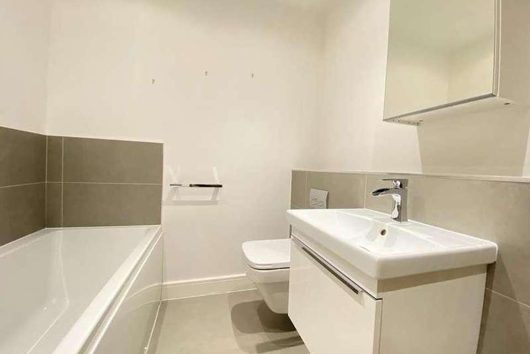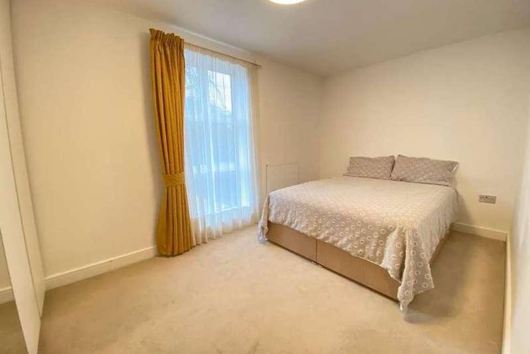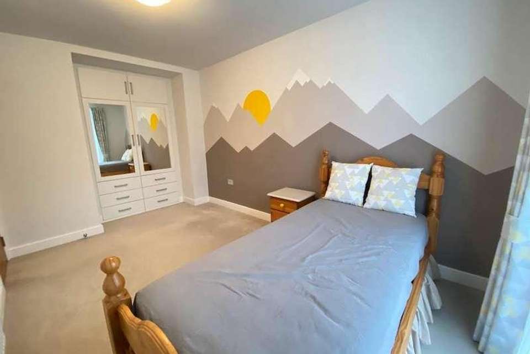4 bedroom terraced house for sale
Derby, DE22terraced house
bedrooms
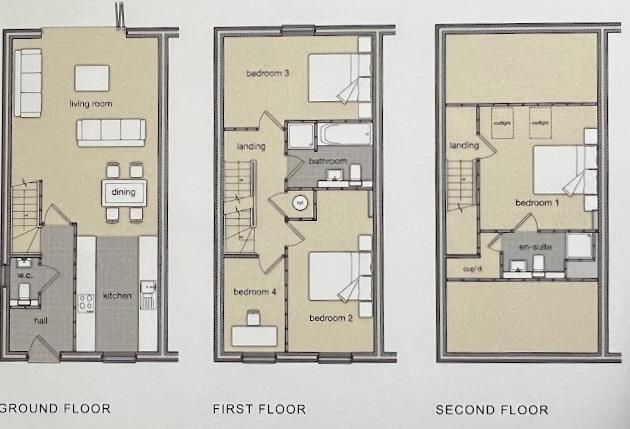
Property photos

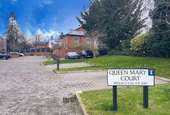

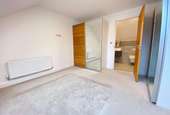
+24
Property description
A stylish and modern four bedroom mid-townhouse featuring a superb open plan living dining kitchen with underfloor heating and bi-folding doors enjoying a superb location off Duffield Road close to Strutts Park conservation area, Five Lamps and the beautiful Darley Park. NO CHAIN.DIRECTIONSApproaching the city centre upon Duffield Road (A6) from Darley Abbey, take the last right turn into Queen Mary Court prior to the traffic lights at the Five Lamps junction, follow the road to the right where the subject property will be found on the left.Offered for sale with no upward chain, this impressive property constructed in 2018, remains in excellent condition and is simply ready to be moved into.The three storey gas centrally heated (radiator and underfloor) and UPVC double glazed accommodation comprises, entrance lobby and inner hallway with stairs to the first floor and cloakroom WC, superb open plan living dining kitchen with integrated appliances and ample space for furniture also with bi-folding doors opening onto the rear patio. To the first floor there are three well-proportioned bedrooms, two with built in wardrobes, and luxuriously appointed four piece bathroom suite. To the second and top floor, there is the principal bedroom suite having Velux windows, ample space for bedroom furniture and a private luxuriously appointed en-suite with access into a useful store area.Externally the property occupies a private driveway approach with two car parking spaces, one in front of the house and one opposite. There is a pleasant planted and lawned front garden with paved pathway leading to the front door with glazed covered storm porch. There is gated rear access into a private and enclosed garden with patio, lawn and substantial timber shed. The house benefits from having an alarm fitted.The property is superbly positioned, directly off Duffield Road, for ease of access into the city centre via the Five Lamps area with convenience store, petrol station and popular public houses. There are excellent reputation nurseries (Orange Tree, Early Years Academy, Central Nursery) and schools (Markeaton Primary School, Woodlands Secondary School) close by and the nearby beautiful Darley Park with caf? is ideal for families and dog walks.A highly impressive property of superb modern efficient design.ACCOMMODATIONGROUND FLOORENTRANCE LOBBY AND HALLWAYEntering the property through an attractive composite door into a spacious lobby area with coat hanging and shoe storage space, a tiled floor with under floor heating flows throughout continuing into the living dining kitchen, stairs to the first floor.CLOAKROOMBeautifully appointed and tiled with a concealed cistern WC and wash hand basin.OPEN PLAN LIVING DINING KITCHENKITCHEN AREA3.99m x 2.57m (13'1 x 8'5 )A cleverly fitted kitchen with a plentiful and impressive range of wall and base units with matching cupboard and drawer fronts in light grey with integrated handles and quality work surfaces with a recessed sink, the kitchen is fully integrated with two electric ovens, induction hob and extractor fan, fridge, freezer, dishwasher and washing machine, the boiler is also concealed within a wall unit, there is finally a tall UPVC double glazed picture window to the front elevation.LIVING DINING AREA5.79m x 4.67m (19' x 15'4 )A superb open plan space with ample provision for dining and lounge furniture, bi-folding UPVC double glazed doors open to the rear patio, media connections and a deep understairs cupboard provides a practical storage area.FIRST FLOORLANDINGStairs continuing to the second floor with stylish pig's ear handrail and airing cupboard with hot water cylinder.BEDROOM TWO4.98m x 2.67m (16'4 x 8'9 )Very spacious spanning the full width of the property with wardrobes, rear facing tall UPVC double glazed window and radiator.BEDROOM THREE4.67m x 2.57m (15'4 x 8'5 )A further impressive bedroom, pictured with a single bed but with ample space for a double, built-in wardrobes, front facing tall UPVC double glazed window and radiator.BEDROOM FOUR2.87m x 1.88m (9'5 x 6'2 )A generous single bedroom or the perfect home study with a tall front facing UPVC double glazed window and radiator.BATHROOM2.67m x 1.98m (8'9 x 6'6 )Luxuriously appointed and tiled with a four piece quality suite comprising a separate shower with mains overhead shower and regular shower with a glazed screen door, bath, wash basin sat on a vanity unit and concealed cistern WC, chrome towel radiator, inset spotlights to ceiling and extractor fan.SECOND FLOORLANDINGWith access into:BEDROOM ONE3.78m x 3.56m (12'5 x 11'8 )With ample space for bedroom furniture, twin Velux windows, radiator.EN-SUITE2.87m x 1.37m (9'5 x 4'6 )Also luxuriously appointed and tiled with a walk in shower and mains chrome shower, wash basin sat on a vanity unit and concealed cistern WC, chrome towel radiator, inset spotlights to ceiling and extractor fan.STORAGE ROOMAccessed from the en-suite.OUTSIDEExternally the property occupies a private driveway approach with two car parking spaces, one in front of the house and one opposite. There is a pleasant planted and lawned front garden with paved pathway leading to the front door with glazed covered storm porch. There is gated rear access into a private and enclosed garden with patio, lawn and substantial timber shed. The garden is West facing and has the added benefit of not being overlooked.RESIDENTS MANAGEMENT ASSOCIATIONFees circa ?150 per year.
Interested in this property?
Council tax
First listed
Over a month agoDerby, DE22
Marketed by
Boxall Brown & Jones Oxford House, Stanier Way,Wyvern Business Park,Derby,DE21 6BFCall agent on 01332 383838
Placebuzz mortgage repayment calculator
Monthly repayment
The Est. Mortgage is for a 25 years repayment mortgage based on a 10% deposit and a 5.5% annual interest. It is only intended as a guide. Make sure you obtain accurate figures from your lender before committing to any mortgage. Your home may be repossessed if you do not keep up repayments on a mortgage.
Derby, DE22 - Streetview
DISCLAIMER: Property descriptions and related information displayed on this page are marketing materials provided by Boxall Brown & Jones. Placebuzz does not warrant or accept any responsibility for the accuracy or completeness of the property descriptions or related information provided here and they do not constitute property particulars. Please contact Boxall Brown & Jones for full details and further information.



