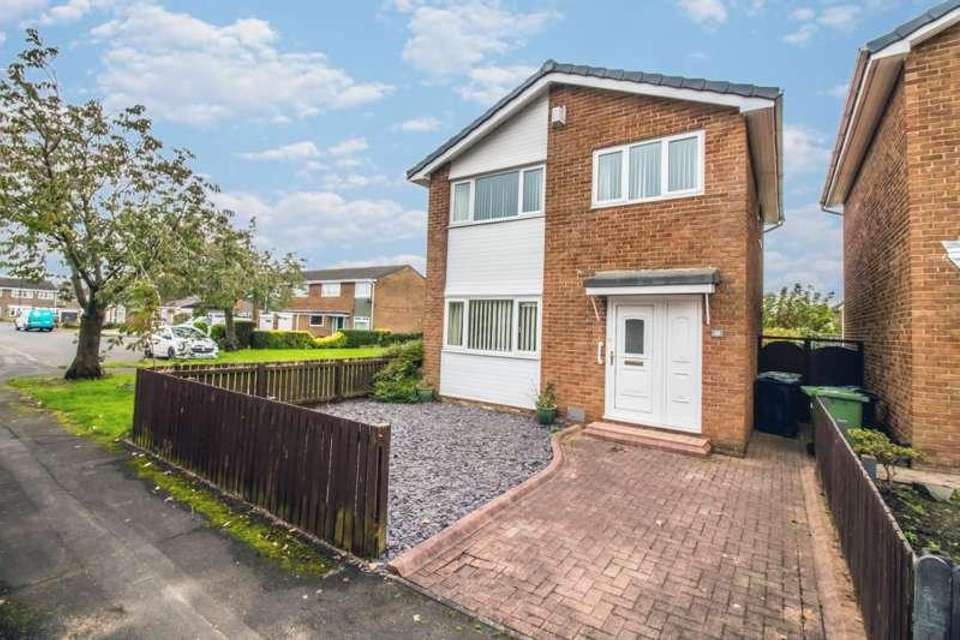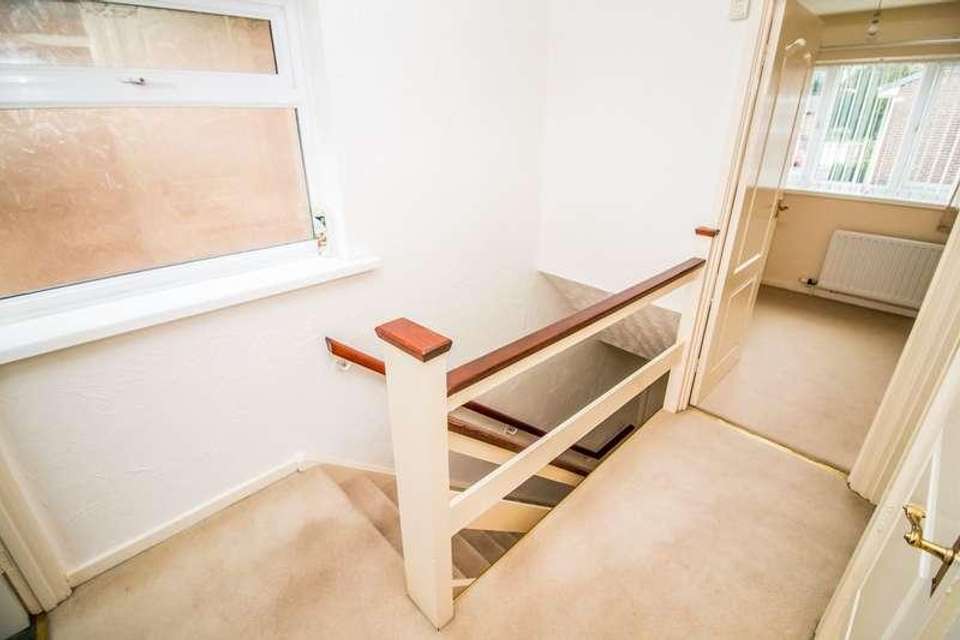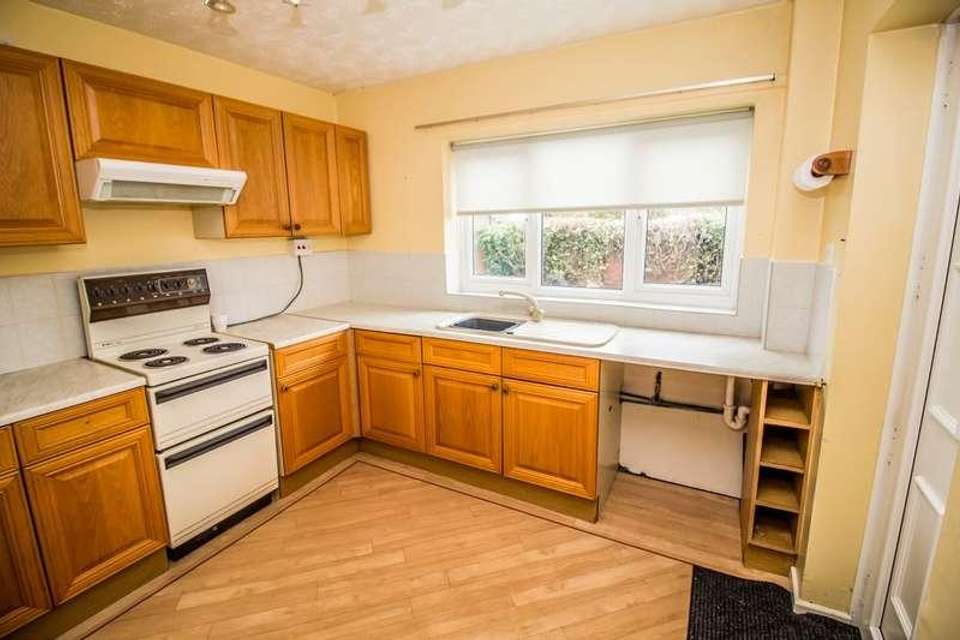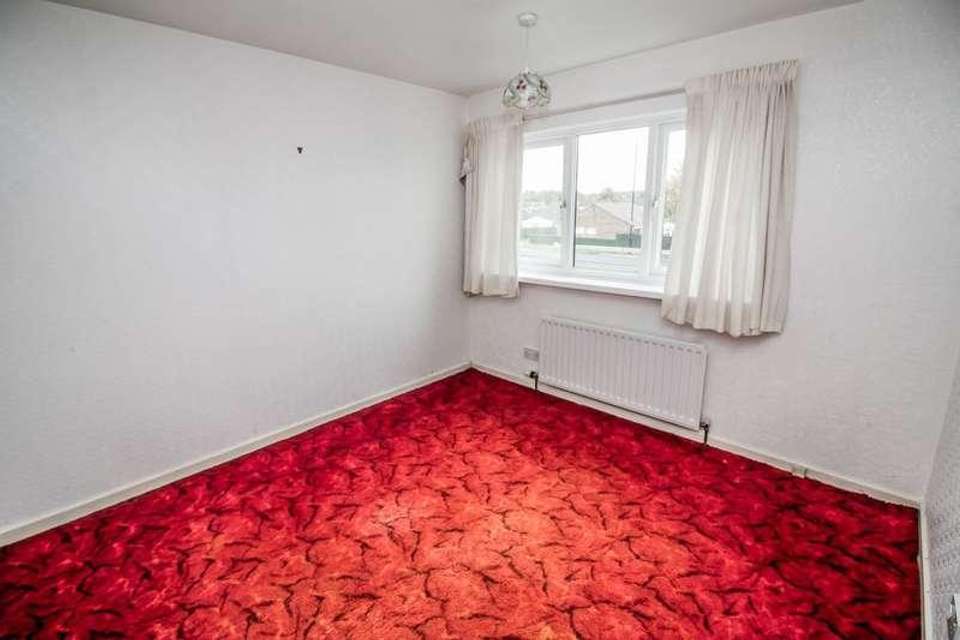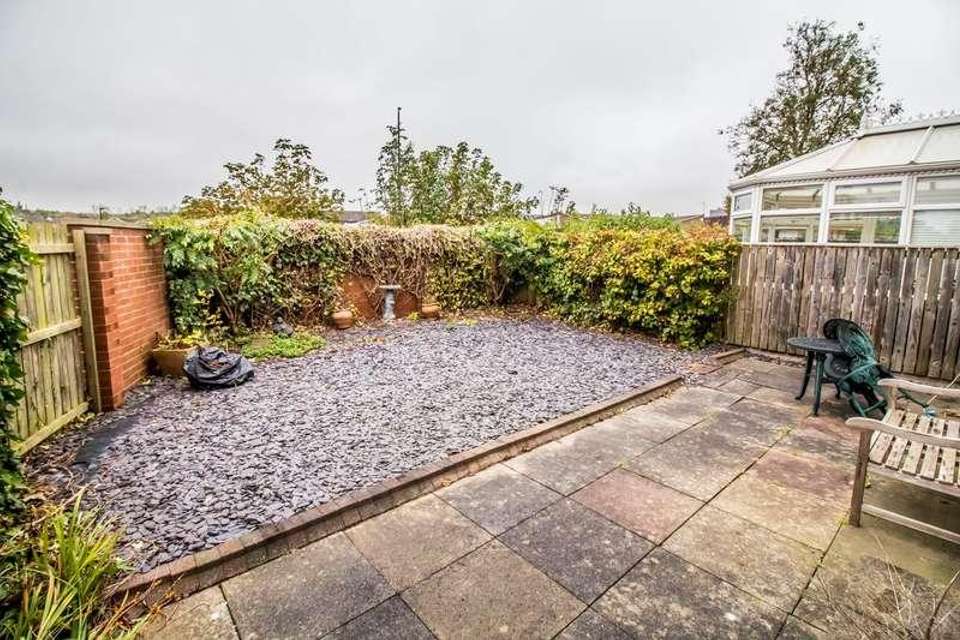3 bedroom detached house for sale
Washington, NE38detached house
bedrooms
Property photos




+8
Property description
Set in a popular and quiet cul-de-sac of Walsingham in Biddick, this beautiful three bedroom detached home offers good sized accommodation, perfect for the growing family.This amazing and popular residential development is close to local amenities and transport links with The Galleries, Princess Anne park and excellent schools (St Roberts of Newminster, Biddick Academy and Biddick Primary) being a short walk away.The property briefly comprises: entrance hallway, open plan lounge/dining area, a fitted kitchen and access to rear garden. To the first floor there are three good sized bedrooms and a family bathroom.Externally there are front and rear gardens and a driveway leading to the single garage. In addition there is gas central heating (via combi boiler), double glazing throughout. Viewing is essential to appreciate the accommodation on offer.Entrance Hallway: 5' 8" x 14' 2" (1.72m x 4.32m)Large and welcoming entrance hallway with neutral d?cor and wood effect flooring.Living Room: 13' 8" x 12' 6" (4.15m x 3.82m) / Dining Area: 8' 7" x 9' 5" (2.62m x 2.87m)Open plan living / dining room with sliding doors to the rear. Radiators and carpet flooring.Kitchen: 8' 5" x 9' 8" (2.56m x 2.94m)Fitted kitchen with a range of wall and floor units, contrasting work top and tiled splash back with sink unit and mixer tap, free standing cooker and built in extractor and wood effect flooring. uPVC door to outside.Landing: 6' 2" x 8' 8" (1.87m x 2.63m)Storage cupboard.Bedroom 1: 12' 9" x 9' 8" (3.88m x 2.94m)Double sized bedroom with carpet flooring.Bedroom 2: 9' 9" x 9' 11" (2.97m x 3.02m)Double sized bedroom with carpet flooring.Bedroom 3: 8' 5" x 8' 6" (2.57m x 2.6m)Good sized bedroom with carpeted flooring.Bathroom: 5' 5" x 8' 5" (1.65m x 2.56m)Three piece bathroom suite comprising: a panelled bath, low level w/c and a hand wash basin. Tiled walls, large double glazed window, radiator and carpet flooring.ExteriorEnclosed rear garden with patio area, wall and fenced boundary.Council Tax Band: Band C (Sunderland Council)Tenure: Freehold
Council tax
First listed
Over a month agoWashington, NE38
Placebuzz mortgage repayment calculator
Monthly repayment
The Est. Mortgage is for a 25 years repayment mortgage based on a 10% deposit and a 5.5% annual interest. It is only intended as a guide. Make sure you obtain accurate figures from your lender before committing to any mortgage. Your home may be repossessed if you do not keep up repayments on a mortgage.
Washington, NE38 - Streetview
DISCLAIMER: Property descriptions and related information displayed on this page are marketing materials provided by Riverside Residential Properties Ltd. Placebuzz does not warrant or accept any responsibility for the accuracy or completeness of the property descriptions or related information provided here and they do not constitute property particulars. Please contact Riverside Residential Properties Ltd for full details and further information.

