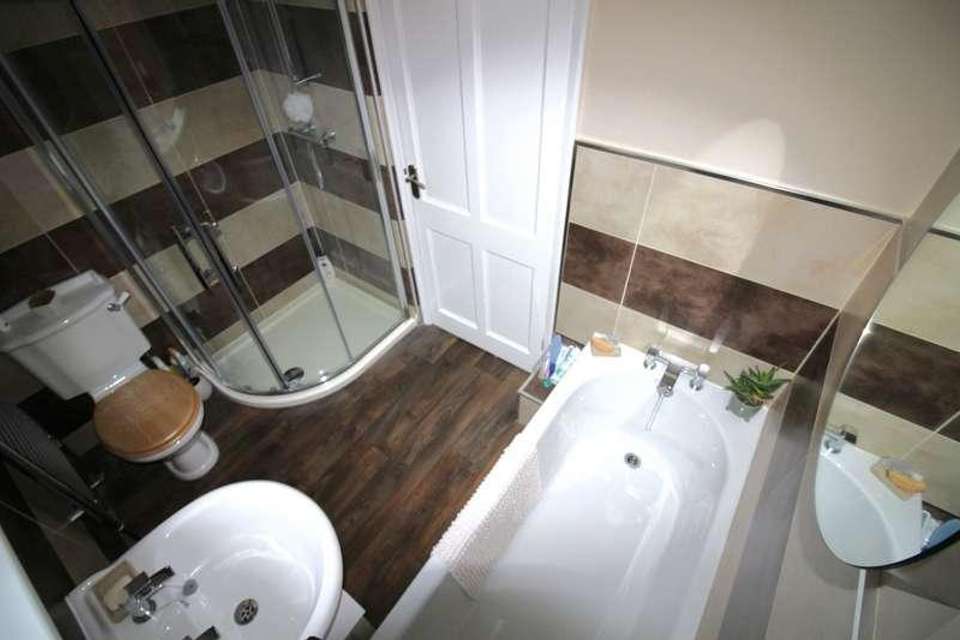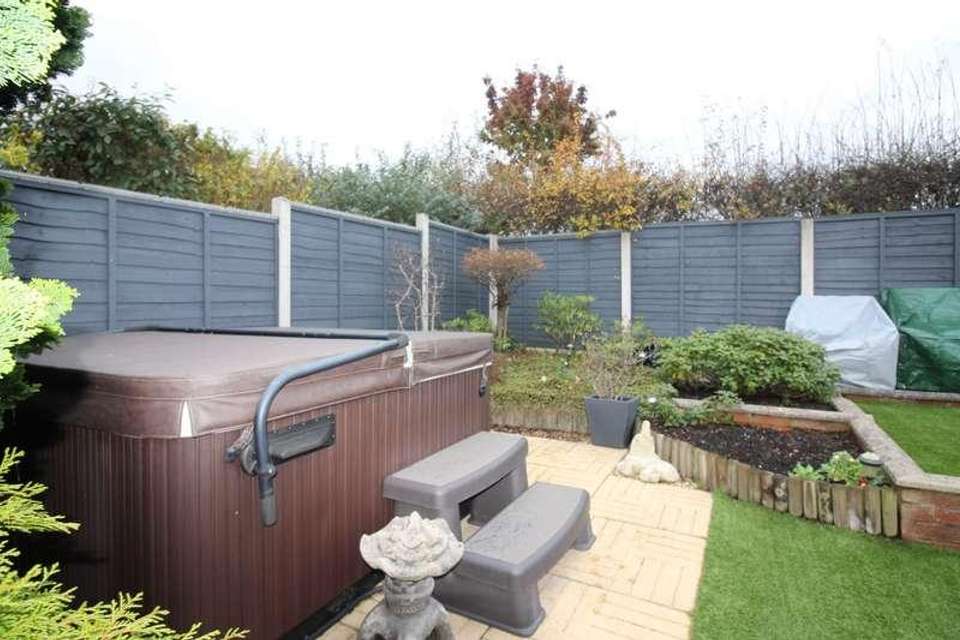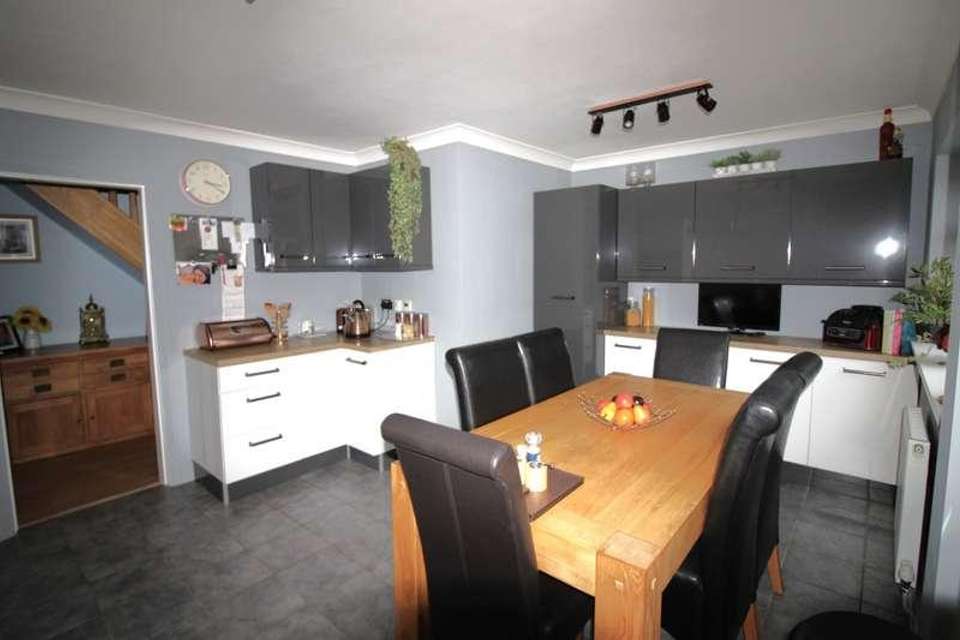2 bedroom detached house for sale
Kidderminster, DY10detached house
bedrooms
Property photos
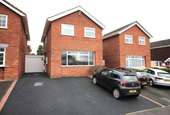
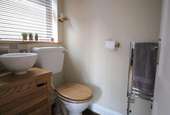
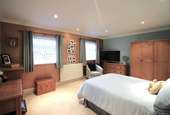

+9
Property description
Bagleys are pleased to present this modern, two (formerly three) bedroom link-detached to the market. Property benefits from entrance hallway with walk-in cloakroom, lounge, kitchen diner, guest WC, two large double bedrooms (can easily be converted back to a three bedroom), family bathroom with separate shower enclosure, low-maintenance rear garden with hot tub . A viewing is highly recommended. EPC C.Entrance Hallway: Doors to lounge, kitchen diner, WC and cloakroom. Stairs rise to the first-floor landing. Gas central heating radiator and recessed ceiling spot lights.Kitchen Diner: 4.75m x 3.72m (15'7" x 12'2"), Fitted with a range of wall and base units with complimentary worksurfaces over, inset ceramic sink with mixer tap. 4-ring Hotpoint gas hob with extractor hood over and built-in double Hotpoint electric oven. Space and plumbing for a washing machine and a slimline dishwasher. Space for a fridge freezer. Underfloor heating. UPVC windows and door to rear elevation and two ceiling light points.Living Room: 4.77m x 3.34m (15'8" x 10'11"), UPVC double glazed window to the front elevation, gas centrally heated radiator and recessed ceiling spot lights. Hive central heating control thermostat. WC: 1.56m x 1.10m (5'1" x 3'7"), White suite comprising of low-level WC and vanity sink unit. UPVC, double glazed obscured window to the side elevation, gas centrally heated towel rail and ceiling light point.First Floor Landing: Doors to bedrooms and family bathroom. Loft access hatch with ladder (loft is boarded throughout and has ceiling strip lights). UPVC double glazed obscured window to the side elevation and ceiling light point.Bedroom One: 4.77m x 3.64m (15'8" x 11'11"), Two UPVC double glazed window to the front elevation, recessed ceiling spot lights and gas centrally heated radiator.Bedroom Two: 4.78m x 3.52m (15'8" x 11'7"), Formally bedrooms two and three - can easily be converted back to two bedrooms. Two UPVC double glazed window to the rear elevation, two ceiling light points and two gas centrally heated radiators.Bathroom: 2.57m x 1.89m (8'5" x 6'2"), White suite comprising panelled bath, pedestal sink. low-level WC and shower cubicle with mains shower. UPVC obscured double glazed window to the side elevation, gas centrally heated towel rail and recessed ceiling spot lights.Garage: 5.25m x 2.45m (17'3" x 8'0"), Up and over door to the driveway and personnel door to the garden. Two ceiling strip lights.Externally: To the front of the property is a tarmacadam driveway which can provide off road parking for several vehicles. To the rear is a low-maintenance garden which backs onto Forester Park. There is mature planted bedding, AstroTurf, patio seating areas and a hot tub.
Council tax
First listed
Over a month agoKidderminster, DY10
Placebuzz mortgage repayment calculator
Monthly repayment
The Est. Mortgage is for a 25 years repayment mortgage based on a 10% deposit and a 5.5% annual interest. It is only intended as a guide. Make sure you obtain accurate figures from your lender before committing to any mortgage. Your home may be repossessed if you do not keep up repayments on a mortgage.
Kidderminster, DY10 - Streetview
DISCLAIMER: Property descriptions and related information displayed on this page are marketing materials provided by Bagleys Sales & Property Management. Placebuzz does not warrant or accept any responsibility for the accuracy or completeness of the property descriptions or related information provided here and they do not constitute property particulars. Please contact Bagleys Sales & Property Management for full details and further information.







