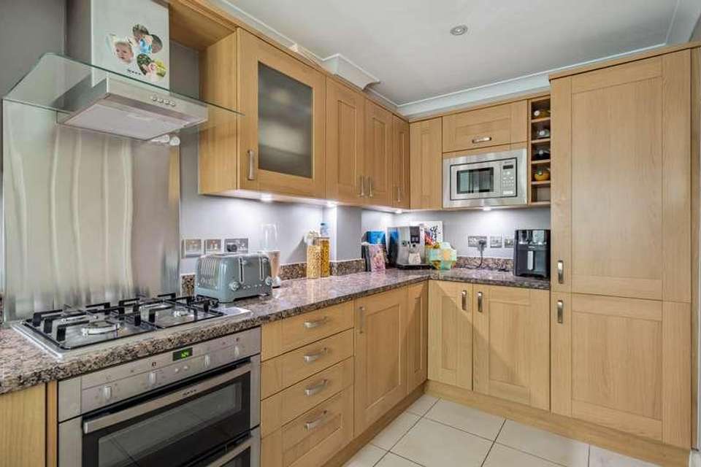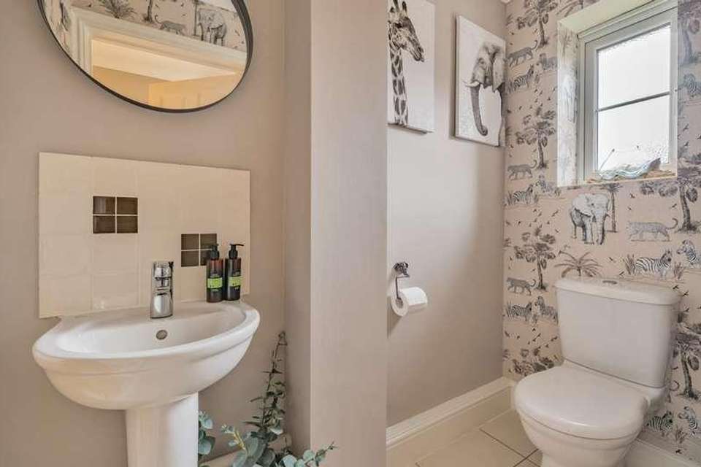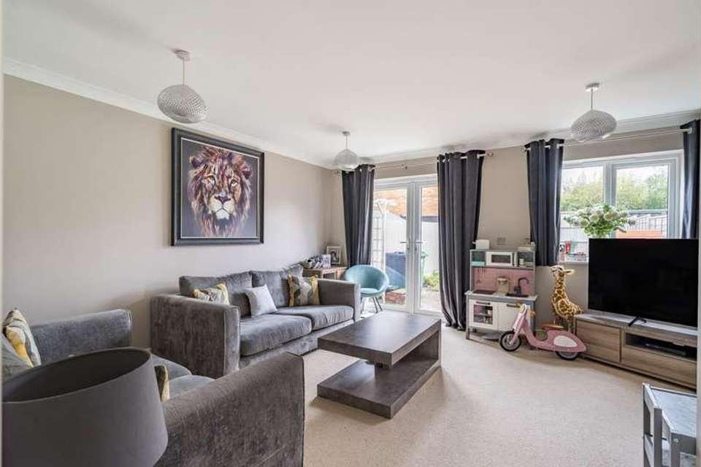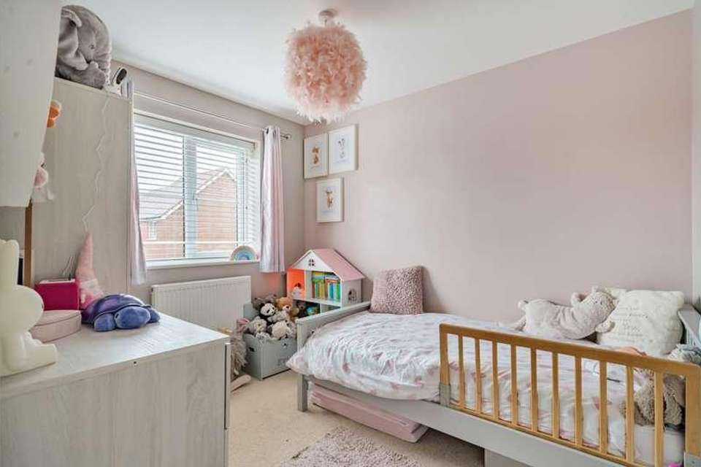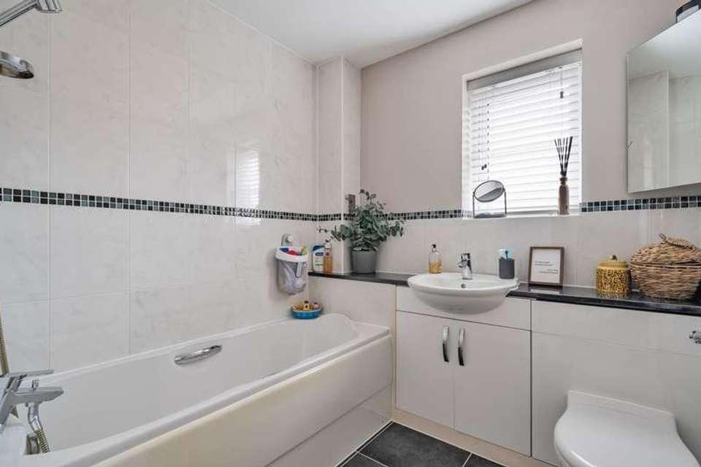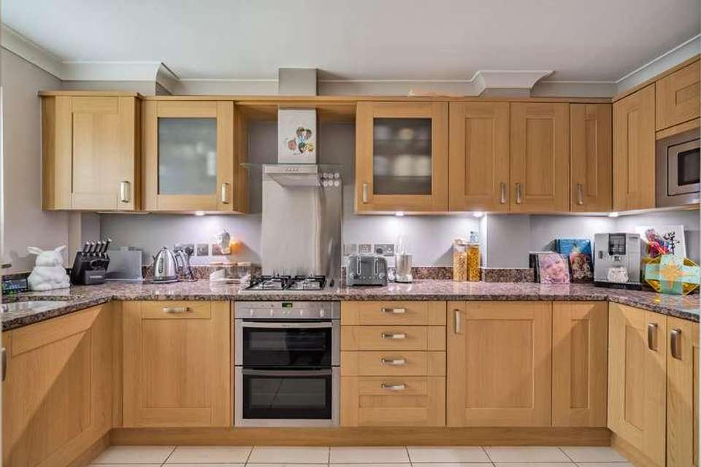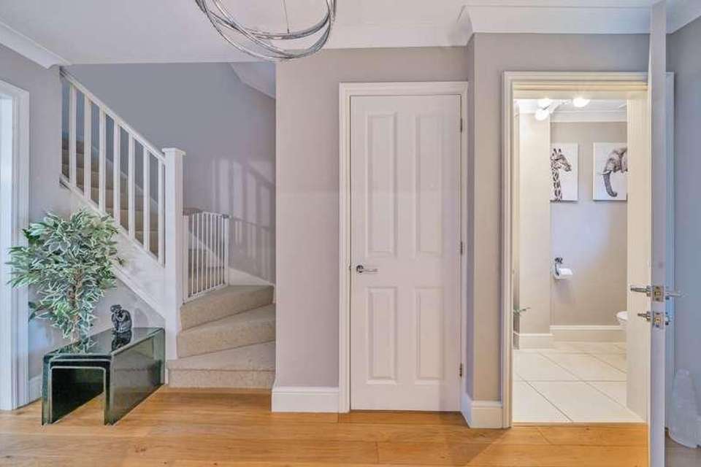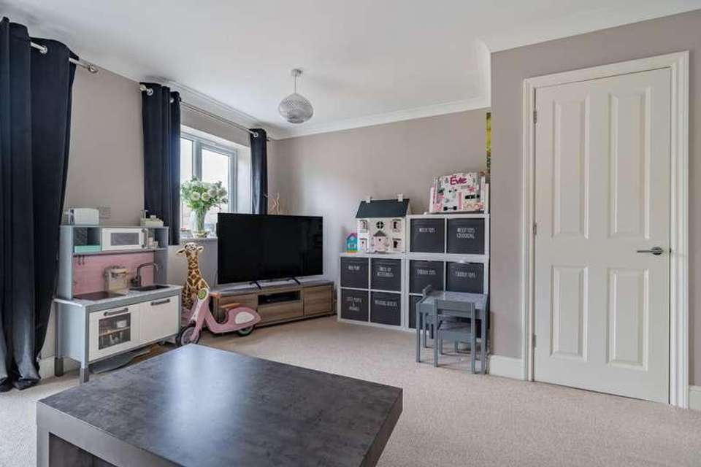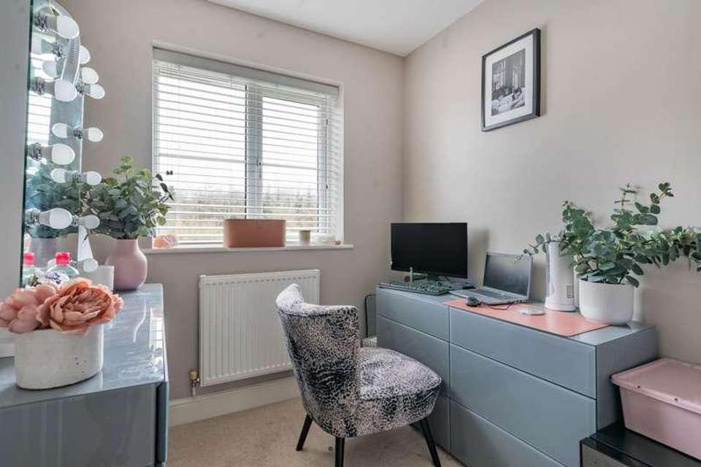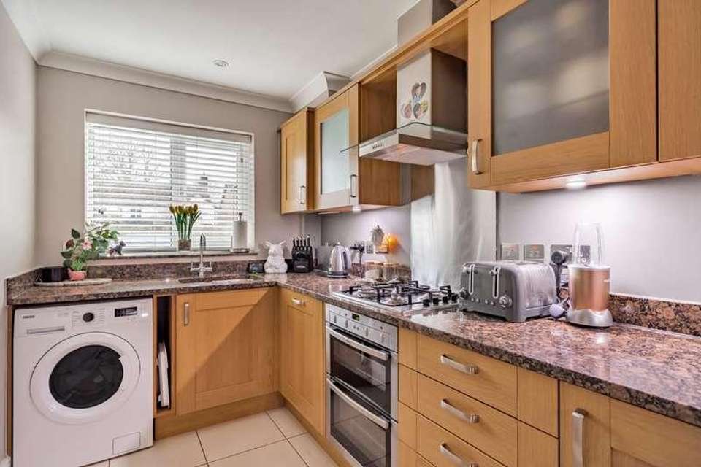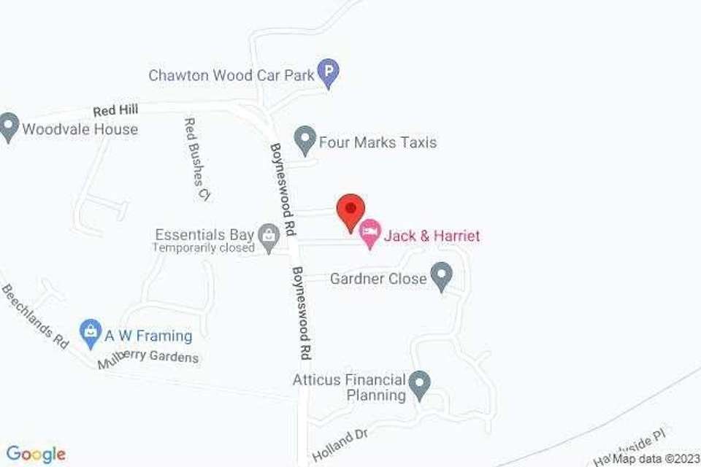3 bedroom property for sale
Hampshire, GU34property
bedrooms
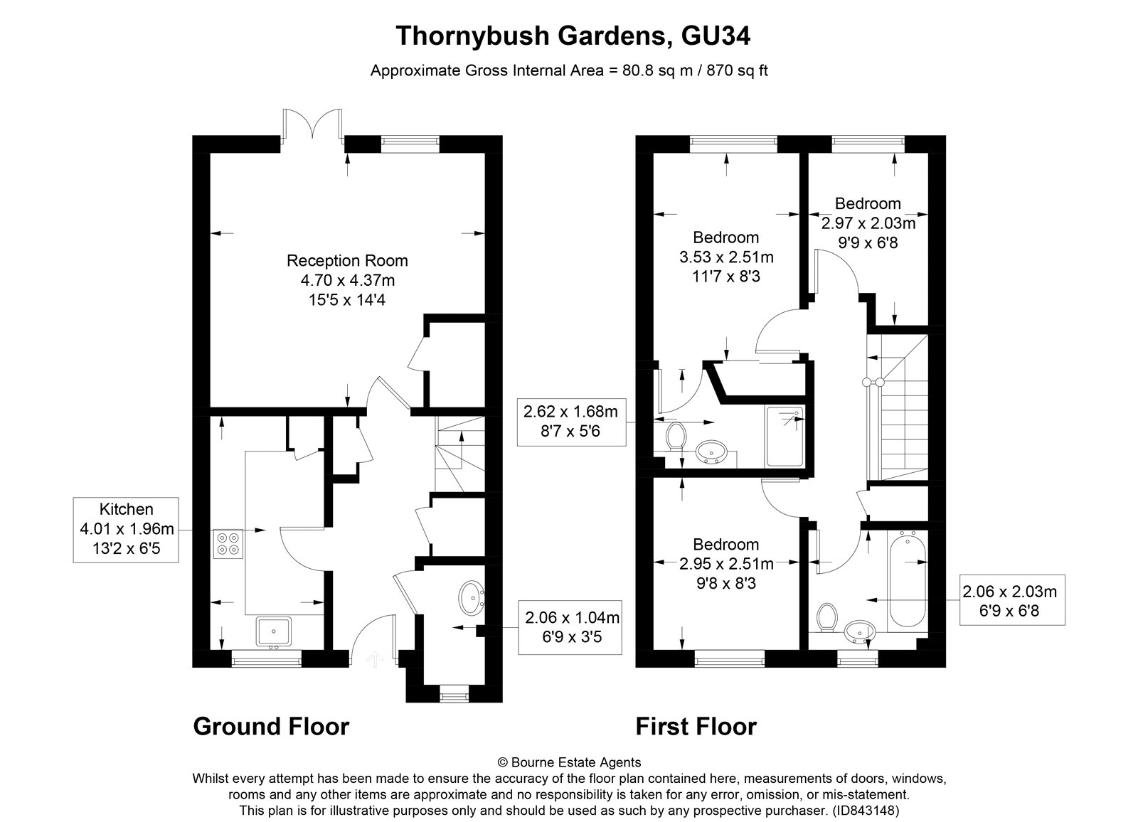
Property photos

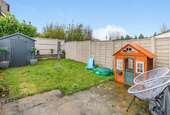
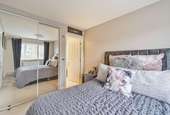
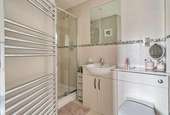
+12
Property description
Step into this spacious and meticulously designed three-bedroom home, nestled in the peaceful cul-de-sac of Medstead village. As you step through the entrance, you are greeted by an inviting atmosphere highlighted by the rich tones of engineered wood flooring. The entrance hall sets the tone for the home, featuring a two convenient storage cupboards and a staircase leading to the first floor. To the right, discover the cloakroom, a tastefully appointed space with a WC, wash hand basin, and front aspect obscure window. On the left, the kitchen, designed with quality in mind, boasts a full range of wall and base units complemented by elegant stone surfaces. This well-appointed kitchen includes space for a washing machine, an integrated dishwasher, a built-in fridge/freezer, Neff double oven with a four-ring gas hob, Neff extractor, built-in Neff microwave, and an inset sink with a drainer unit, all illuminated by a front aspect window. Completing the ground floor is the spacious living/dining room, featuring under stairs storage, carpeting, and a rear aspect window. Double doors provide seamless access to the patio, seamlessly blending indoor and outdoor living. The entire ground floor benefits from the comfort of underfloor heating. Upstairs, you'll find three bedrooms. The main bedroom, positioned to the rear, boasts a double built-in wardrobe and an en suite shower room with underfloor heating. The front bedroom, generously proportioned, offers ample space, while the third bedroom, versatile as a study, provides delightful views of the rear garden. The first floor is completed by a well-appointed bathroom featuring a bath unit, WC, washbasin inset into a vanity unit, tiled floor, with underfloor heating and part tiled walls. A front aspect obscure window bathes the space in natural light. Additional features include an over stairs cupboard, loft access which is part boarded with a ladder and light, and the convenience of an outdoor storage shed. The meticulously landscaped rear garden beckons with a patio area and a lush expanse of lawn, accessible via stepping stones. A rainwater harvesting system adds a sustainable touch, and side access ensures convenience. Plus, enjoy the added bonus of electric plugs in the garden. To the front, the property offers off-road parking for two vehicles and an outside tap, enhancing the overall functionality of this exceptional home. Freehold Council Tax Band: C
Council tax
First listed
2 weeks agoHampshire, GU34
Placebuzz mortgage repayment calculator
Monthly repayment
The Est. Mortgage is for a 25 years repayment mortgage based on a 10% deposit and a 5.5% annual interest. It is only intended as a guide. Make sure you obtain accurate figures from your lender before committing to any mortgage. Your home may be repossessed if you do not keep up repayments on a mortgage.
Hampshire, GU34 - Streetview
DISCLAIMER: Property descriptions and related information displayed on this page are marketing materials provided by Bourne Estate Agents. Placebuzz does not warrant or accept any responsibility for the accuracy or completeness of the property descriptions or related information provided here and they do not constitute property particulars. Please contact Bourne Estate Agents for full details and further information.





