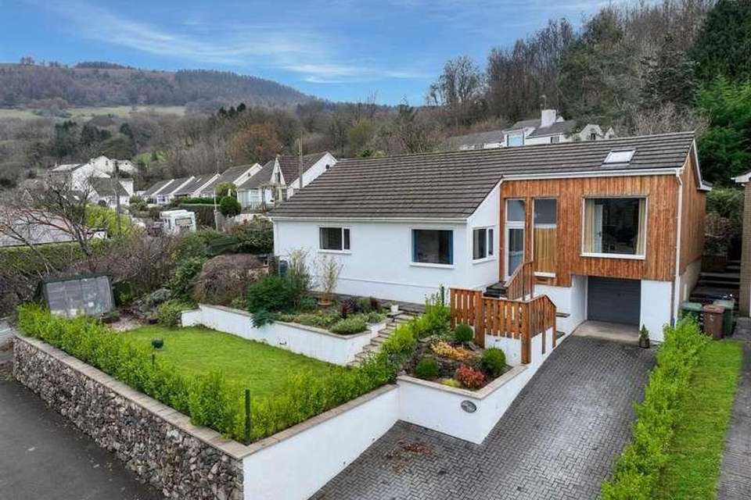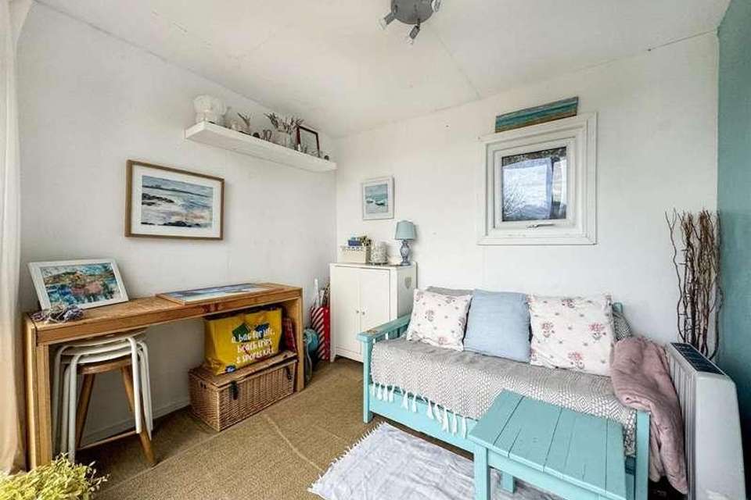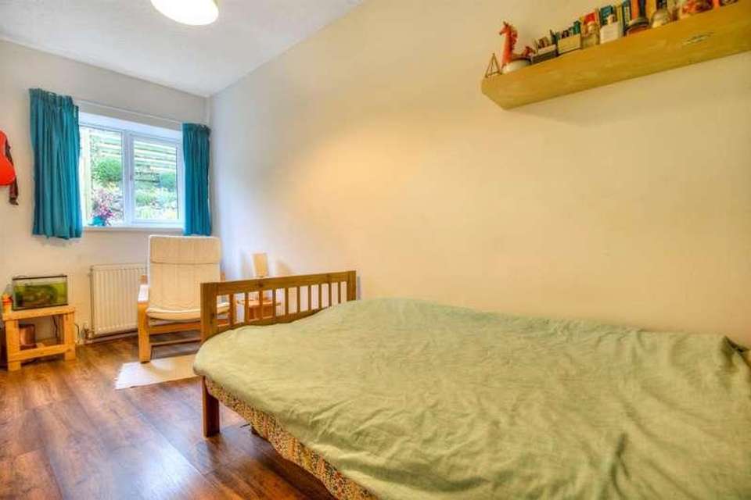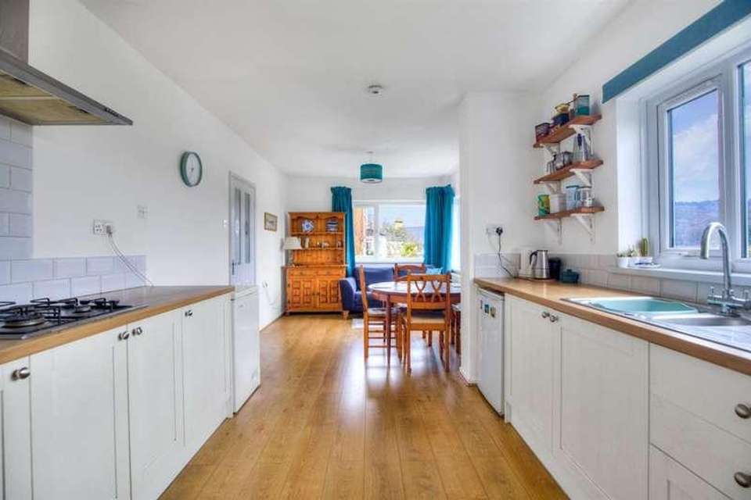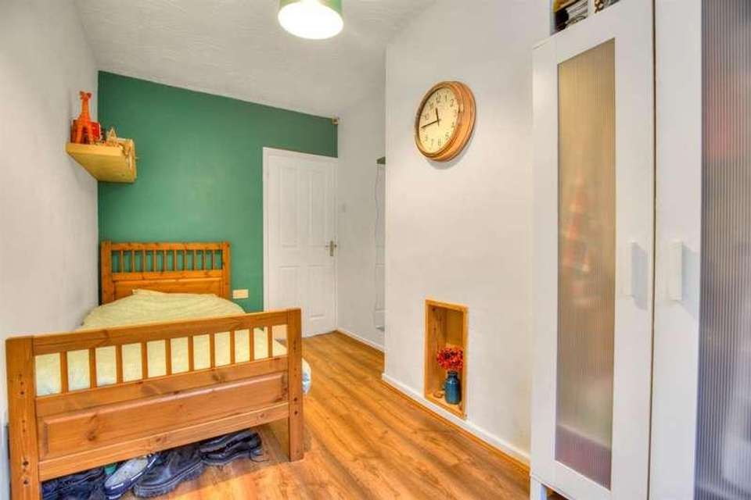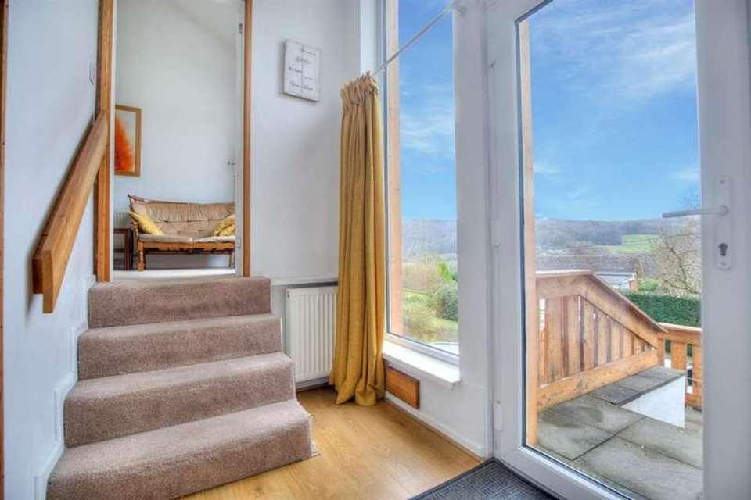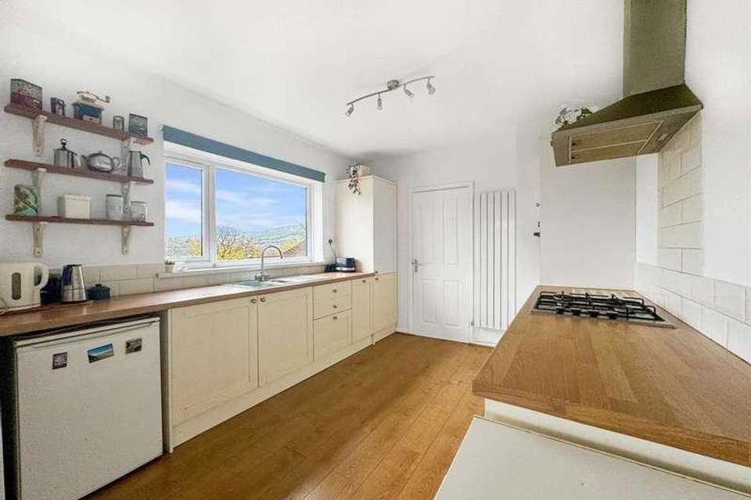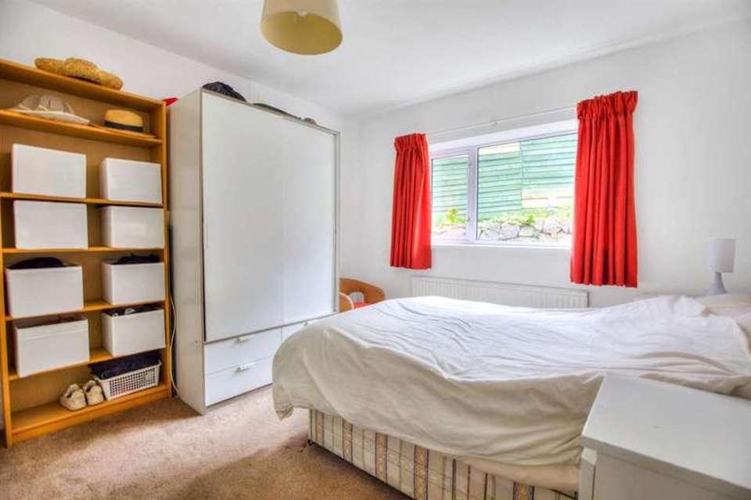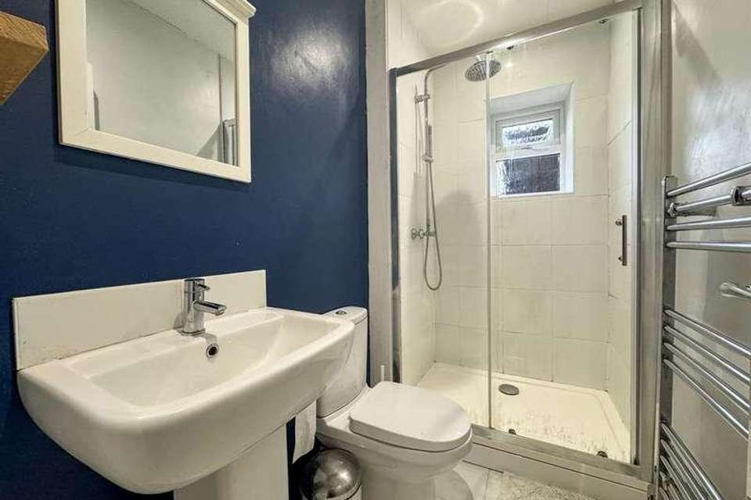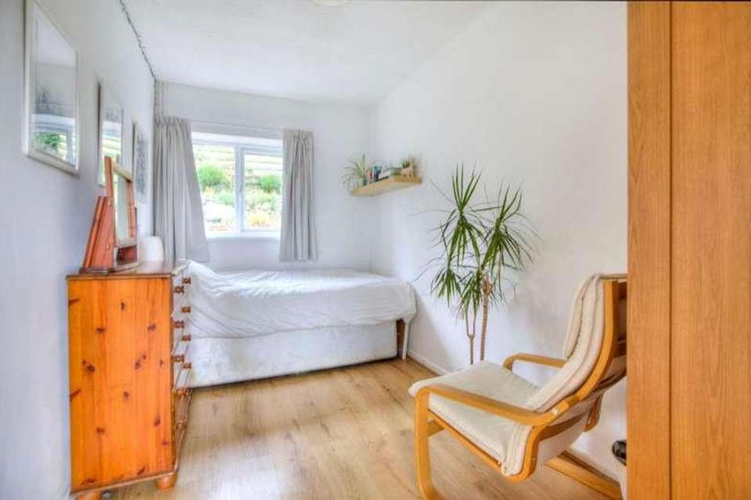4 bedroom detached house for sale
Caerphilly, CF83detached house
bedrooms
Property photos

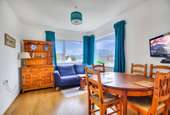


+27
Property description
The property comprises of entrance hall, lounge, kitchen/diner, four bedrooms, shower room, bathroom, summer house/office, generous gardens and garage.Close to local amenities, public transport and major link roads this location is hard to beatTenure: FreeholdEntrance Hall Accessed via a UPVC composite door. The entrance hall has wood flooring, radiator and floor to ceiling window with beautiful viewsLounge The spacious lounge has carpeted flooring, radiators, double aspect UPVC double glazed windows, skylight and some of the best views over MachenKitchen/Diner The open plan kitchen diner is located at the front of the property.The dining area has space for a table and chairs, has wood flooring, seating area, power points and double aspect UPVC double glazed windows with stunning mountain viewsThe kitchen has ample work surface area, plenty of storage in cupboards and drawers, gas hob with extractor fan, integrated appliances, radiator and UPVC double glazed window overlooking MachenMaster Bedroom The master bedroom is located at the rear of the property and has carpeted flooring, power points, radiator and UPVC double glazed windowBedroom 2 The second double bedroom has carpeted flooring, radiator, power points and UPVC double glaze window overlooking the rear gardenBedroom 3 The third bedroom has laminate flooring, radiator, power points and UPVC double glazed window overlooking the rear gardenBedroom 4 The fourth spacious bedroom has laminate flooring, power points, radiator, and UPVC double glazed windowShower The shower room is located next to the master bedroom and has tiled flooring, heated towel rail, low level WC, hand sink base unit, large walk-in shower and UPVC double glazed windowBathroom The family bathroom has low level WC, hand sink base unit with storage, bath, tiled walls and UPVC double glazed windowSummer House/Office The beautiful summer house/Office which has UPVC double glazed door for access, heating and light and wonderful views of the garden and mountainsOutside The property sits on a spacious plot with mature rear garden with patio, spacious landscaped front garden, ample off-road parking and beautiful viewsGarage The garage has power and light
Interested in this property?
Council tax
First listed
Over a month agoCaerphilly, CF83
Marketed by
Watkins Estate Agents Office D Douglas House,Pontygwindy Business park,Caerphilly,CF83 3HUCall agent on 01443 244 584
Placebuzz mortgage repayment calculator
Monthly repayment
The Est. Mortgage is for a 25 years repayment mortgage based on a 10% deposit and a 5.5% annual interest. It is only intended as a guide. Make sure you obtain accurate figures from your lender before committing to any mortgage. Your home may be repossessed if you do not keep up repayments on a mortgage.
Caerphilly, CF83 - Streetview
DISCLAIMER: Property descriptions and related information displayed on this page are marketing materials provided by Watkins Estate Agents. Placebuzz does not warrant or accept any responsibility for the accuracy or completeness of the property descriptions or related information provided here and they do not constitute property particulars. Please contact Watkins Estate Agents for full details and further information.

