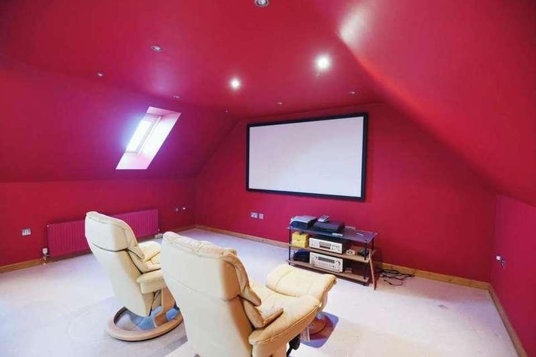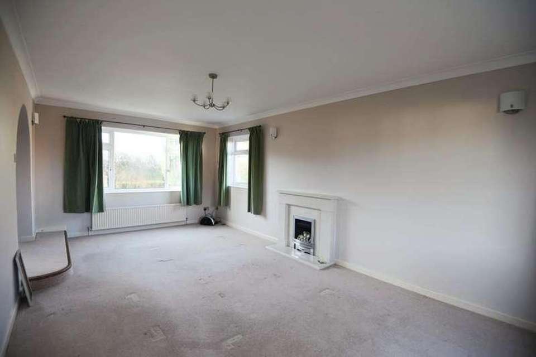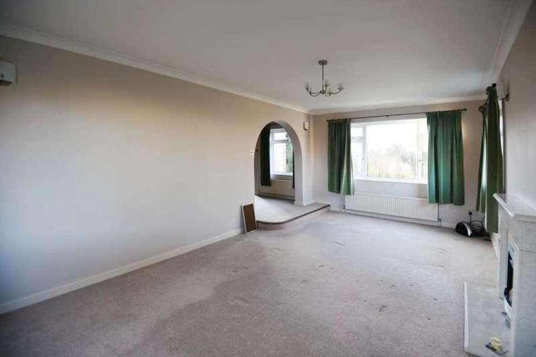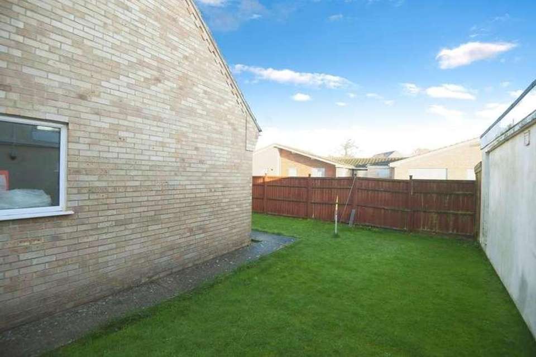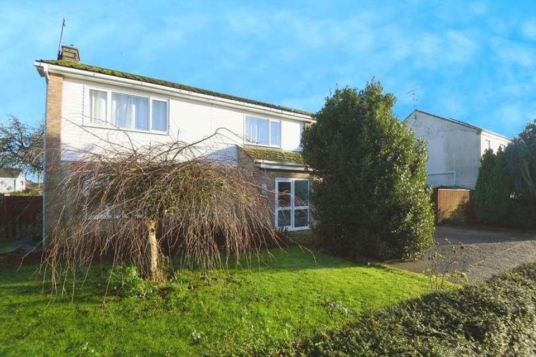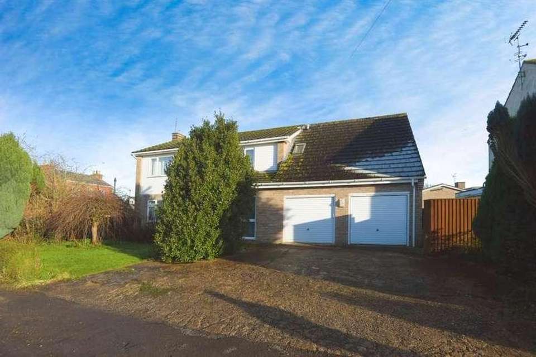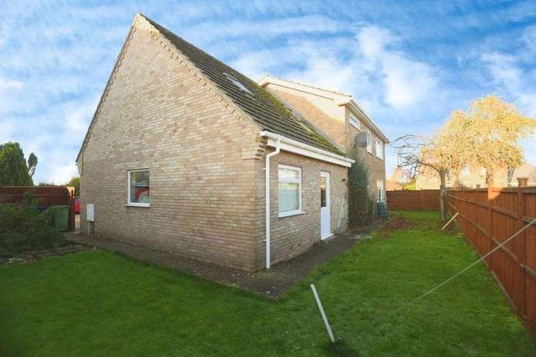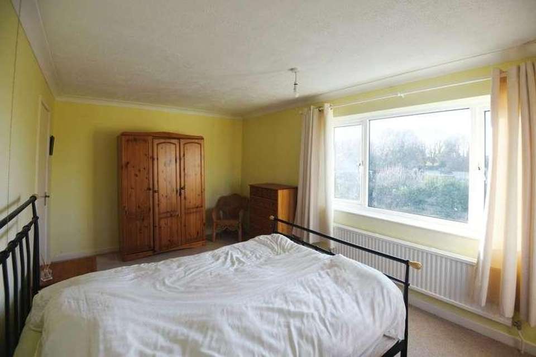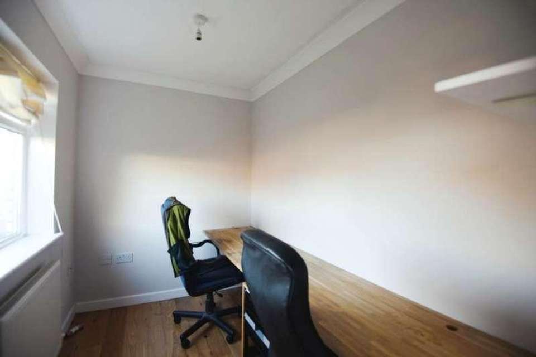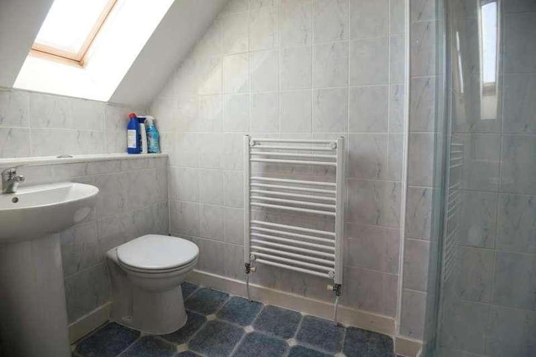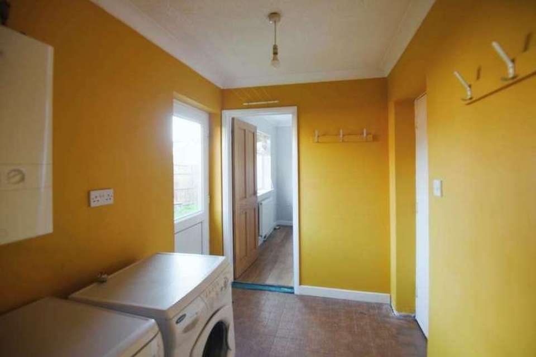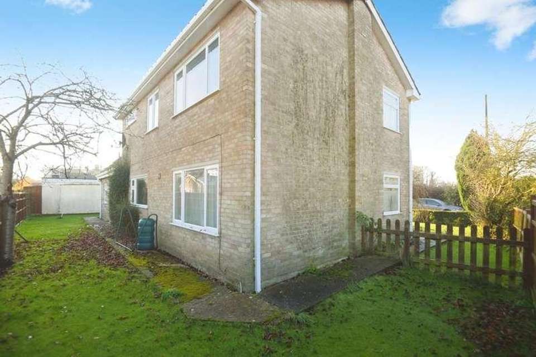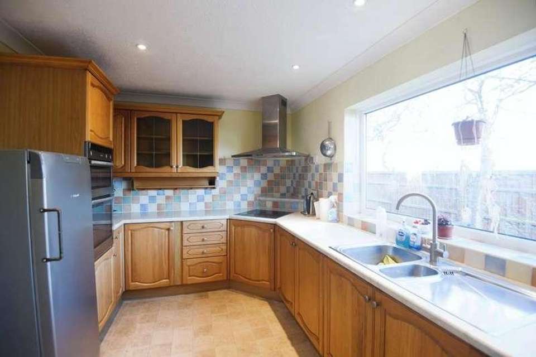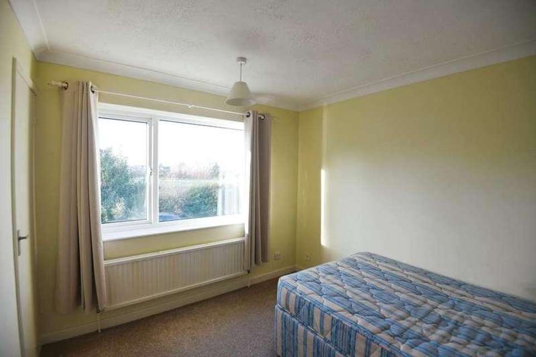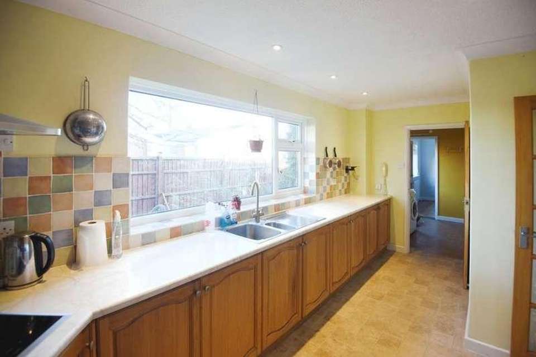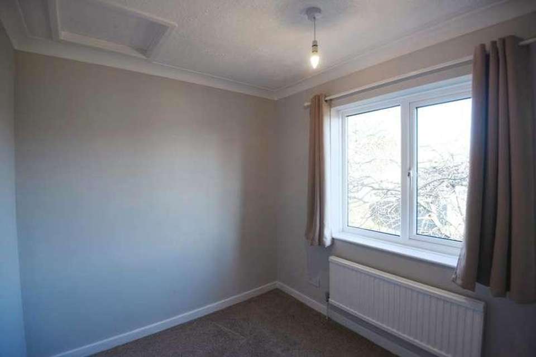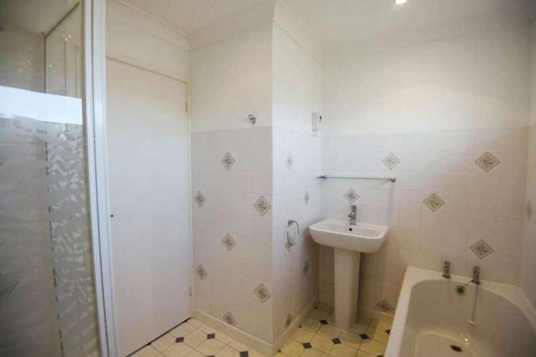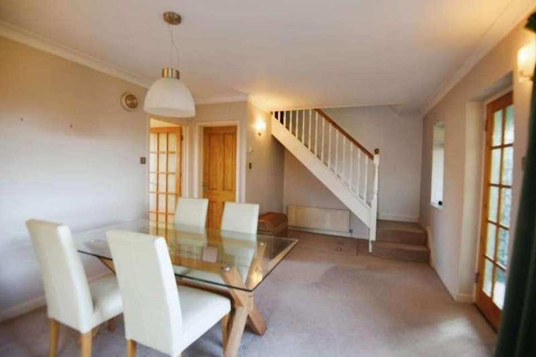5 bedroom detached house for sale
Cambs, PE13detached house
bedrooms
Property photos
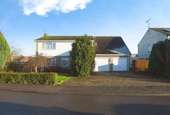
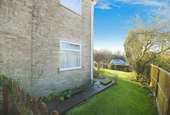
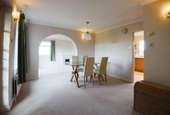
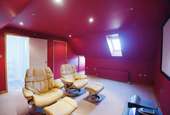
+20
Property description
NO ONWARD CHAIN! A fantastic opportunity with this large detached family home, a FIVE BEDROOM house with three reception rooms a DOUBLE GARAGE whilst being situated centrally in the popular village of Leverington. The ground floor accommodation consists of an entrance porch leading into the dining room which is open into the spacious lounge. The kitchen is a deceptive size and boasts a separate utility room with internal access into the double garage. Finally there is a ground floor store and WC and a study.The first floor offers the landing area, family bathroom and all five bedrooms with the master bedroom benefitting from an en suite shower room. Outside space offers a large driveway with off road parking for multiple cars plus the double garage. The property boasts a wraparound garden which is mostly laid to lawn. Located in the heart of the popular village of Leverington with local shop, primary school, park, pub, social club, church and hairdressers all a short walk away from the property. There are easy commuting links to Wisbech, King's Lynn & Peterborough. This property has so much space available and would suit a large family, you can move straight in but also have potential to put your own stamp on it! Available with no onward chain, so please get in touch on 01945408007 to book your viewing!Entrance Porch Dining Room16' 5'' x 11' 10'' (5.02m x 3.63m) Lounge21' 3'' x 11' 10'' (6.5m x 3.63m) Store/WC6' 3'' x 5' 10'' (1.93m x 1.78m) Kitchen16' 11'' x 8' 11'' (5.17m x 2.72m) Utility Room8' 6'' x 5' 11'' (2.61m x 1.82m) Study9' 4'' x 5' 11'' (2.86m x 1.81m) Landing Bedroom 116' 2'' x 13' 5'' (4.95m x 4.11m) En Suite8' 7'' x 4' 3'' (2.64m x 1.31m) Bedroom 216' 6'' x 9' 11'' (5.04m x 3.04m) Bedroom 310' 11'' x 10' 9'' (3.35m x 3.3m) Bedroom 49' 11'' x 9' 0'' (3.03m x 2.75m) Bedroom 59' 0'' x 7' 4'' (2.75m x 2.26m) Family Bathroom8' 8'' x 7' 4'' (2.66m x 2.26m) Double Garage18' 6'' x 18' 6'' (5.64m x 5.64m)
Interested in this property?
Council tax
First listed
Over a month agoCambs, PE13
Marketed by
Aspire Homes 2 The Crescent,Wisbech,Cambridgeshire,PE13 1EHCall agent on 01945 408007
Placebuzz mortgage repayment calculator
Monthly repayment
The Est. Mortgage is for a 25 years repayment mortgage based on a 10% deposit and a 5.5% annual interest. It is only intended as a guide. Make sure you obtain accurate figures from your lender before committing to any mortgage. Your home may be repossessed if you do not keep up repayments on a mortgage.
Cambs, PE13 - Streetview
DISCLAIMER: Property descriptions and related information displayed on this page are marketing materials provided by Aspire Homes. Placebuzz does not warrant or accept any responsibility for the accuracy or completeness of the property descriptions or related information provided here and they do not constitute property particulars. Please contact Aspire Homes for full details and further information.





