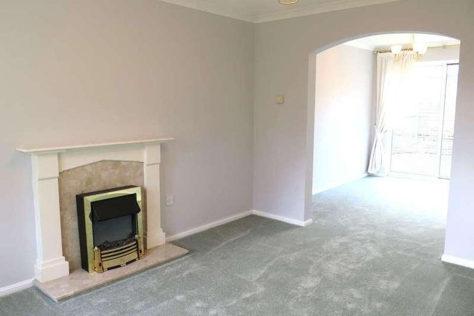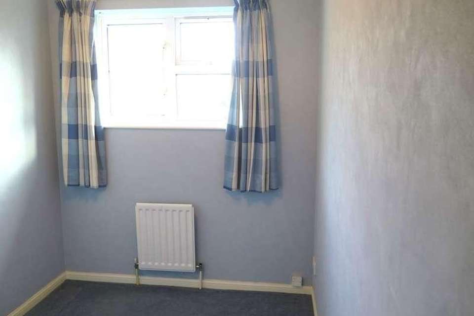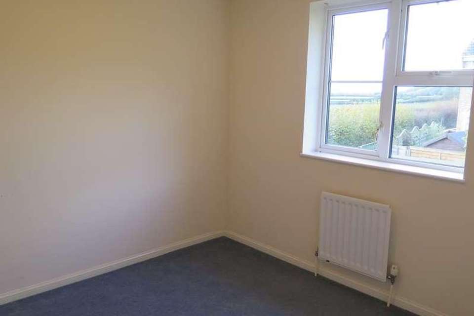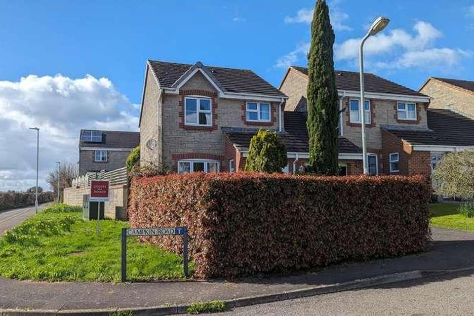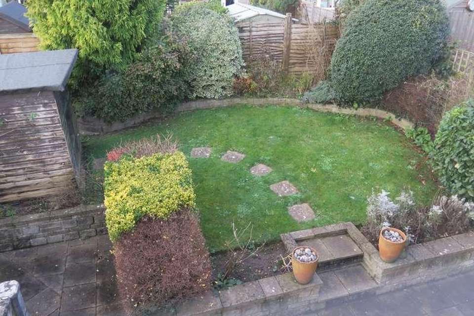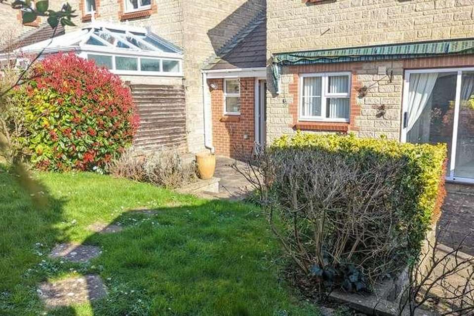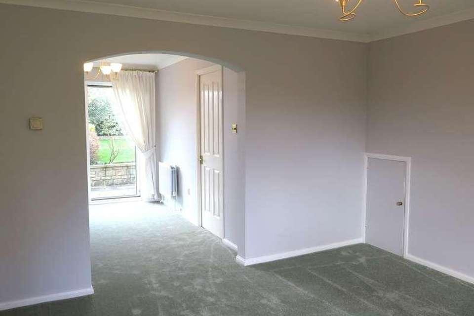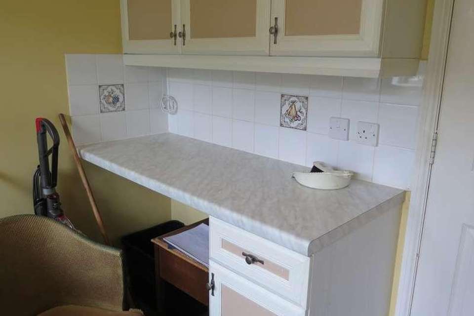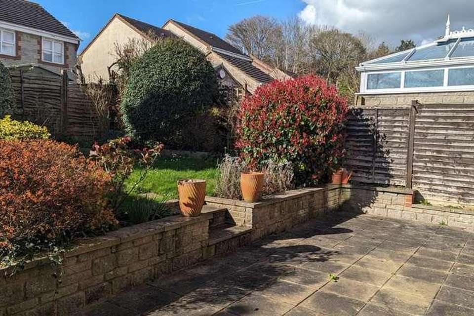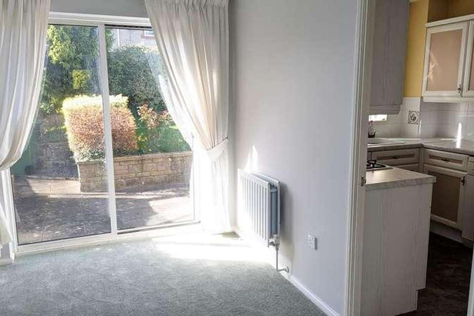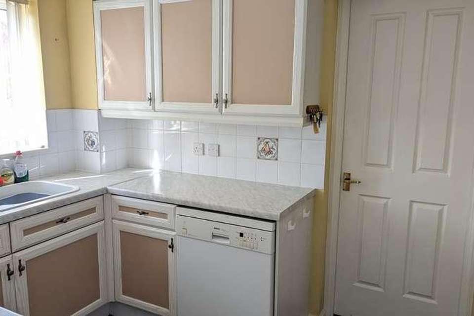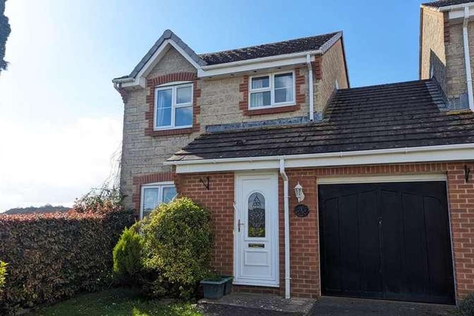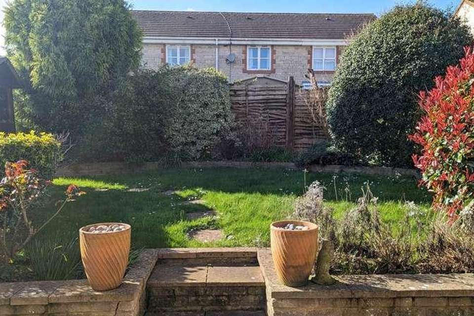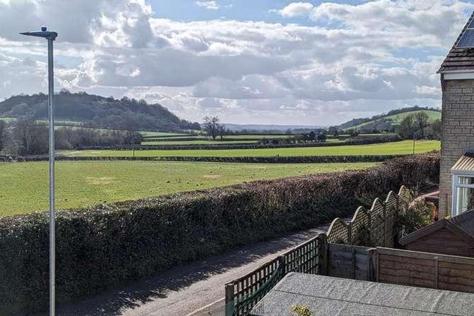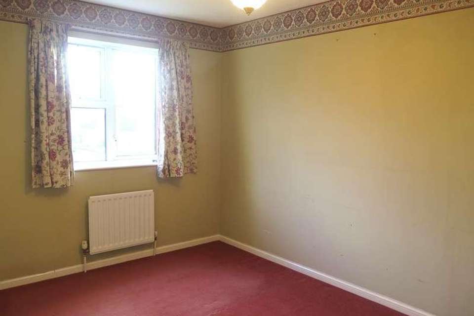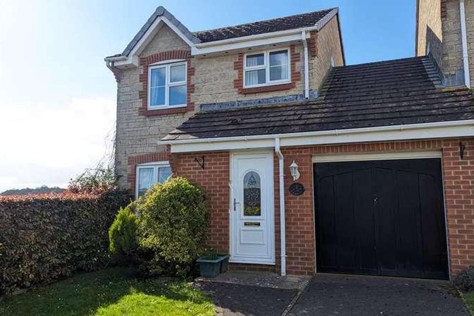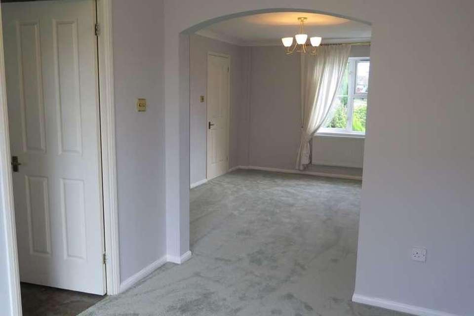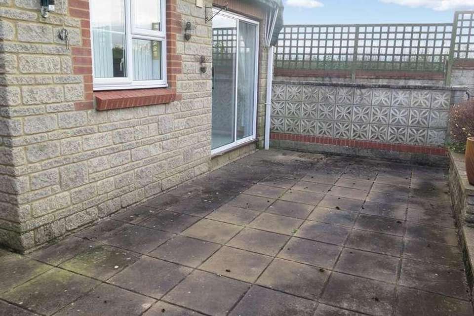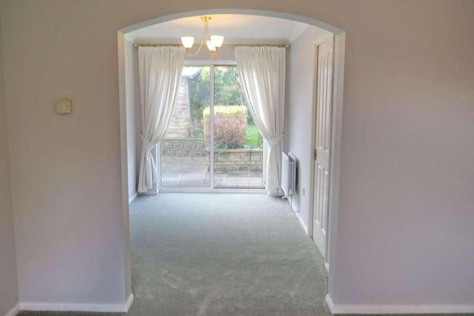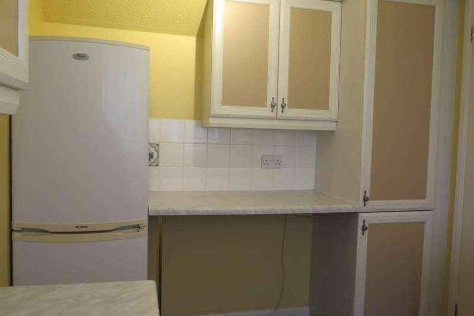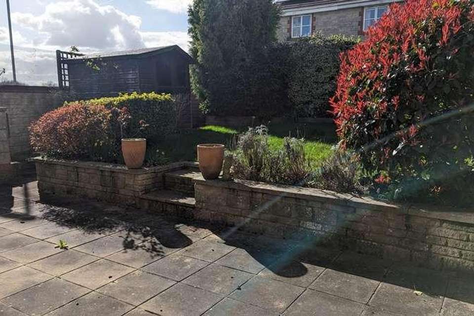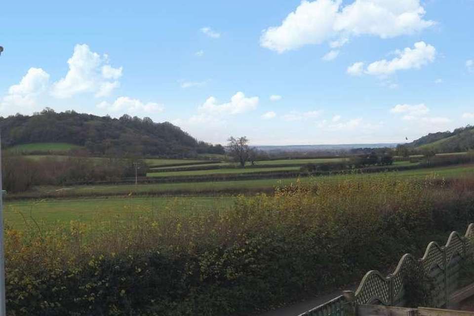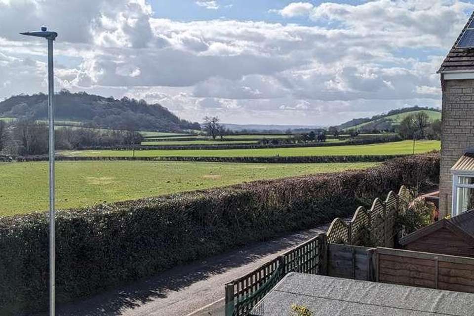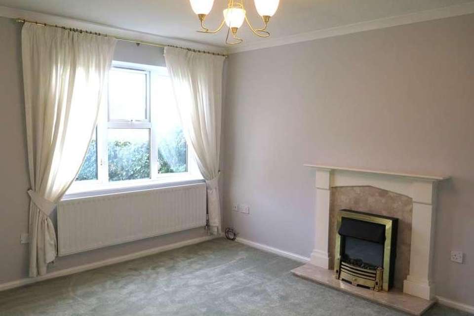3 bedroom detached house for sale
Wells, BA5detached house
bedrooms
Property photos
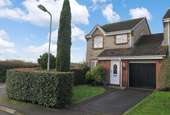
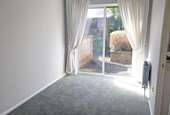

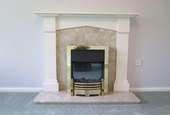
+27
Property description
DESCRIPTIONSet in a quiet cul-de-sac on the Western fringes of the city is this delightful link detached family home with views over the neighbouring countryside. The property benefits from three bedrooms, open plan sitting and dining room, kitchen, utility room, integrated garage, parking and well-tended gardens to the front and rear. The property is presented in good order with new carpets on the ground floor and is offered with NO ONWARD CHAIN.Upon entering the property is a welcoming entrance hall with a downstairs cloakroom comprising; WC and wash hand basin. From the hall a door leads to the spacious sitting and dining room. This light and airy room, has been newly decorated and re-carpeted, benefits from a front aspect and plenty of space for comfortable seating with a fireplace as the main focal point, currently with electric fire in situ. An arched opening leads to the dining room which offers space for a table to seat six to eight people and has sliding patio doors out to the patio and gardens beyond. From the dining room a door leads into the kitchen with a range of two tone units with a built-in gas hob and electric oven, sink with window looking out to the garden, larder unit and breakfast bar along with space for both a dishwasher and fridge freezer. Leading directly off the kitchen is the utility room with further cupboards, Vaillant boiler, sink, window overlooking the garden, space and plumbing for a washing machine, space for further white goods and doors to both the garden and integrated garage.From the hall, stairs rise to the first floor with three bedrooms and a shower room. Accessed from the landing is a shelved airing cupboard which houses the hot water cylinder. The principal bedroom is a spacious double, benefitting from built-in wardrobes and a window to the front of the property. The second bedroom, again double in size, has a window to the rear overlooking the garden and far reaching views towards fields in the near distance. The third bedroom is single in size, having an over stairs storage cupboard, ideal for wardrobe space or 'day to day' storage. The shower room has a large walk-in shower, WC and wash basin - it would be possible to re-instate a bath if required.OUTSIDEApproaching the property is driveway parking for one car, leading to a single garage with 'up and over' door and benefitting from light and power. The front garden is enclosed on two sides with mature hedges and to one side is a pedestrian gate leading to the enclosed rear garden. The rear garden faces South East and has a large patio running the width of the house, ideal for outside dining and entertaining. Steps lead up to the lawn with a raised border planted with mature trees and shrubs. In one corner is a wooden shed with a gravelled area to the side, ideal for garden storage.LOCATIONThe picturesque City of Wells offers a range of local amenities and shopping facilities with four supermarkets (including Waitrose), as well as twice weekly markets, cinema, leisure centre, a choice of pubs and restaurants, dentists and doctors, several churches and both primary and secondary state schools.There are also many highly-regarded independent schools (Prep & Senior) within easy reach, such as All Hallows Prep School, Downside School, Wells Cathedral School and Millfield School. For those travelling by train, Castle Cary station (which has direct services to London Paddington) is situated only twelve miles away. Both the City of Bristol and the Georgian City of Bath, a World Heritage Site, are located just 20 miles away and easily accessible.TENUREFreeholdHEATINGGas central heatingSERVICESMains drainage, water, gas and electricityLOCAL AUTHORITYSomerset CouncilCOUNCIL TAXBand 'D'EPC RATINGRating 'D'VIEWINGStrictly by appointment with Cooper and Tanner. Tel; 01749 676524DIRECTIONSFrom our offices in Broad Street, Wells continue along Priory road to the roundabout. Take the third exit onto Strawberry Way. Follow this road until you reach the traffic lights then turn left into Burcott Road. Follow this road for 300m, passing the 'One Stop' shop on the left. Take the second right into Campkin Road and the property is the first property on the left
Interested in this property?
Council tax
First listed
Over a month agoWells, BA5
Marketed by
Cooper & Tanner 19 Broad Street,Wells,Somerset,BA5 2DJCall agent on 01749 676524
Placebuzz mortgage repayment calculator
Monthly repayment
The Est. Mortgage is for a 25 years repayment mortgage based on a 10% deposit and a 5.5% annual interest. It is only intended as a guide. Make sure you obtain accurate figures from your lender before committing to any mortgage. Your home may be repossessed if you do not keep up repayments on a mortgage.
Wells, BA5 - Streetview
DISCLAIMER: Property descriptions and related information displayed on this page are marketing materials provided by Cooper & Tanner. Placebuzz does not warrant or accept any responsibility for the accuracy or completeness of the property descriptions or related information provided here and they do not constitute property particulars. Please contact Cooper & Tanner for full details and further information.



