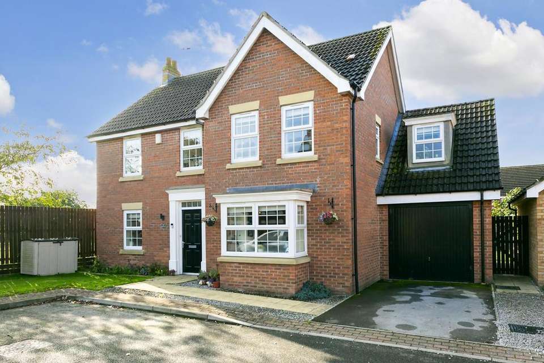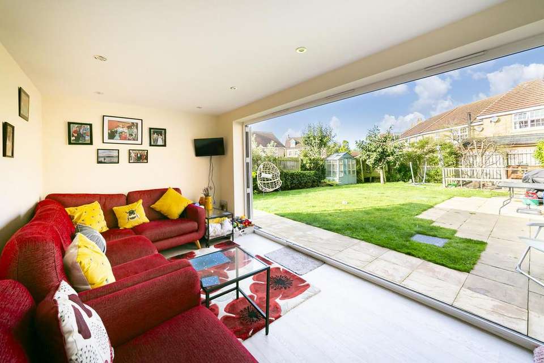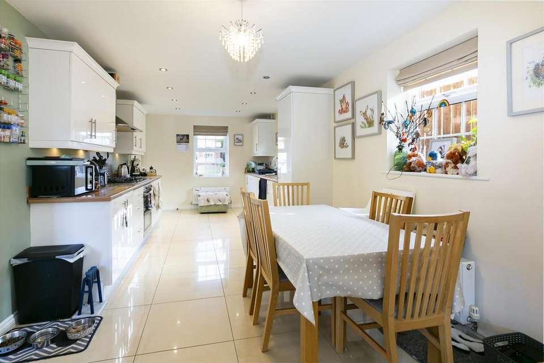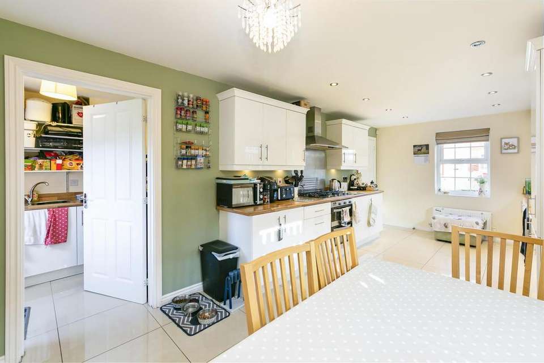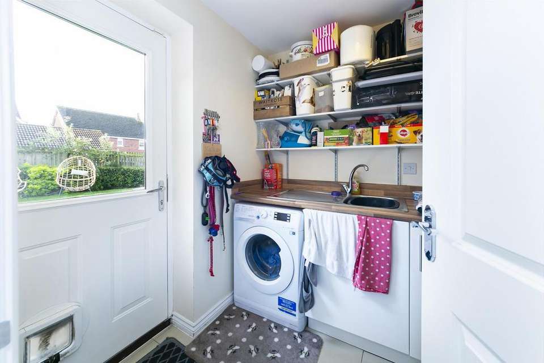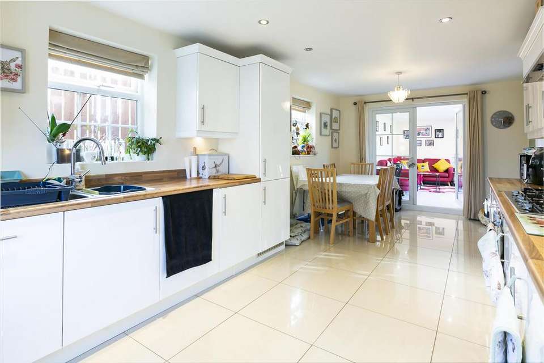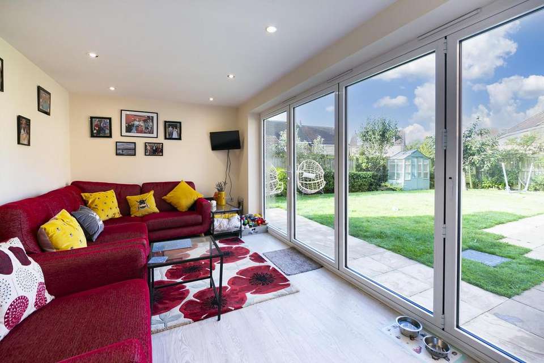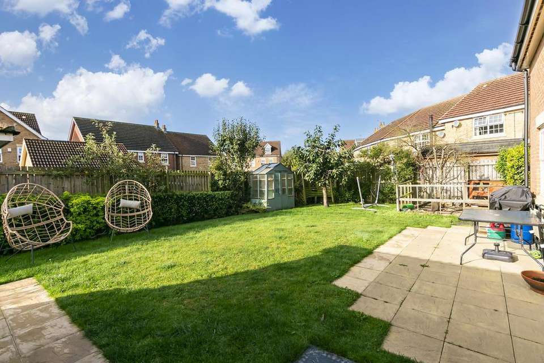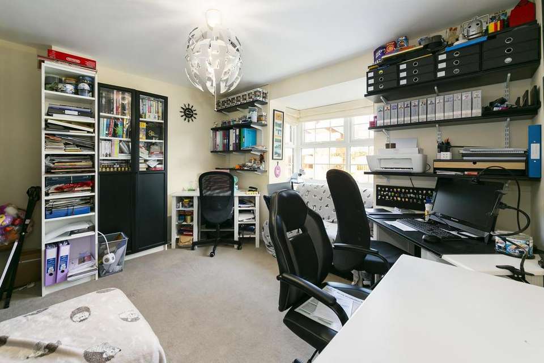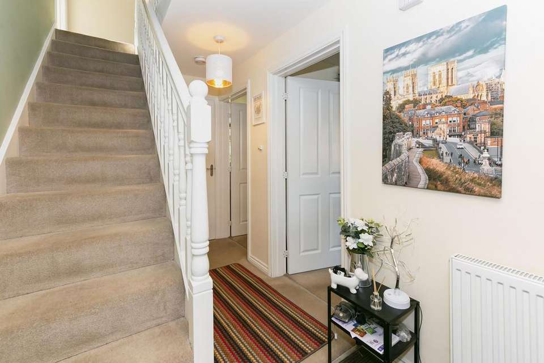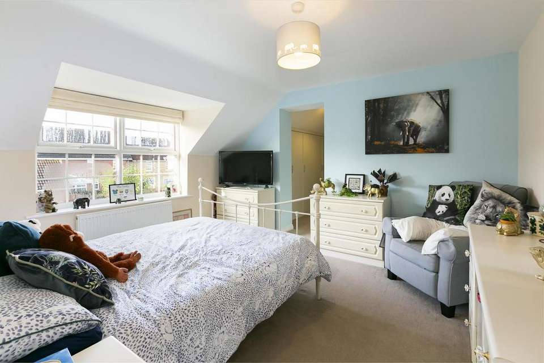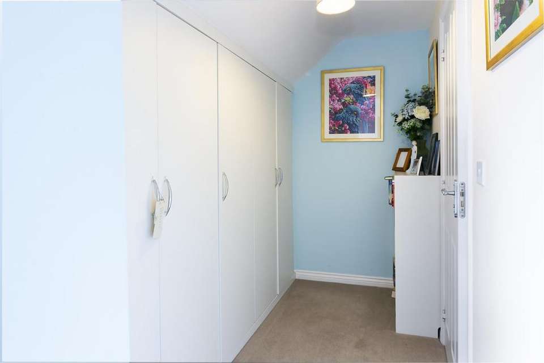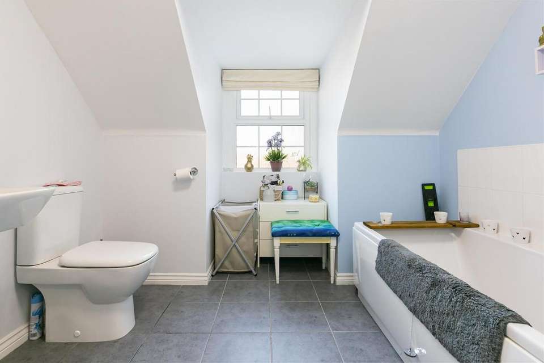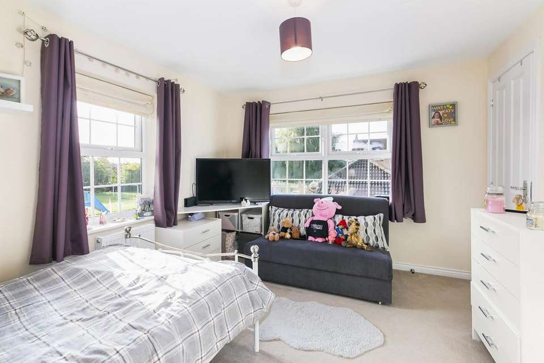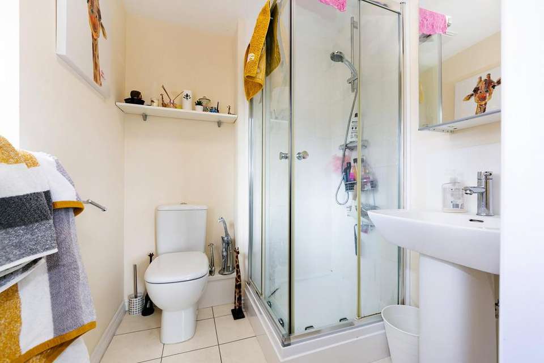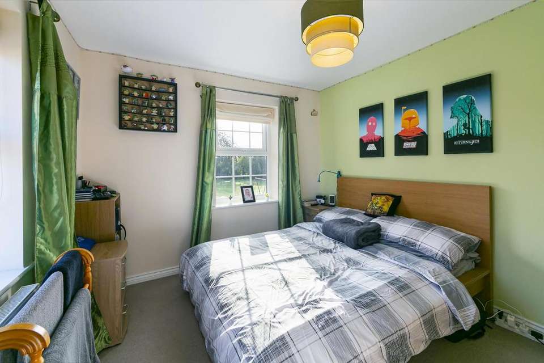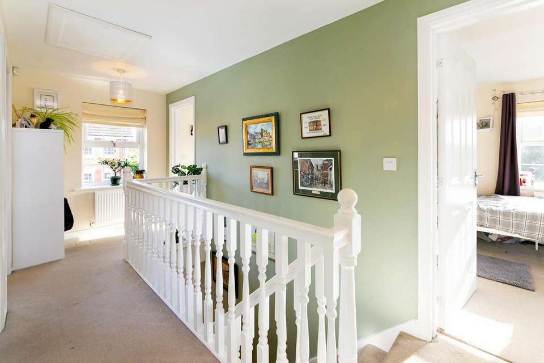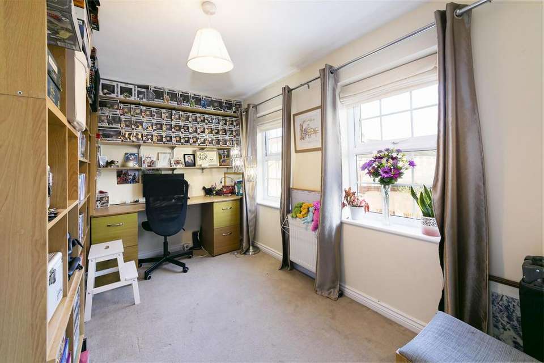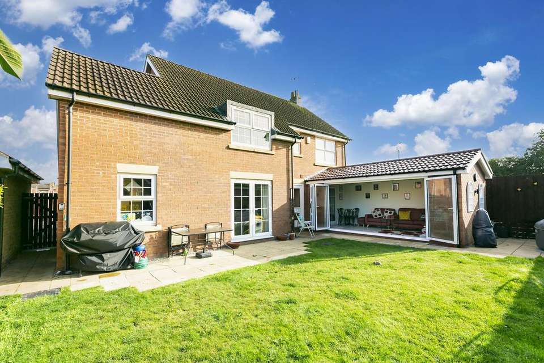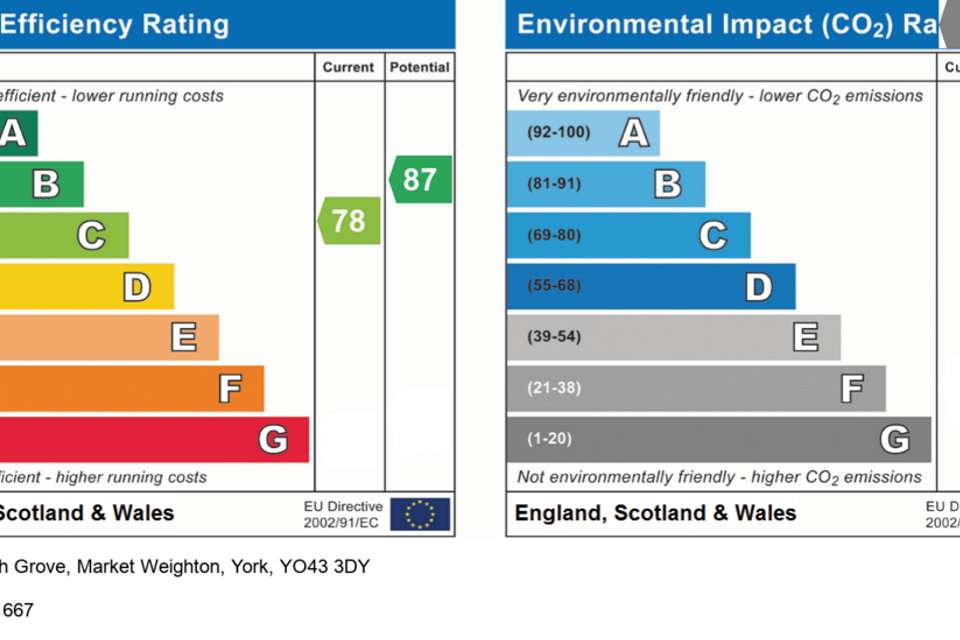£367,500
Est. Mortgage £1,839 per month*
4 bedroom detached house for sale
York, YO43 3DYProperty description
This deceptively spacious and modern family home is situated on a corner plot at the end of a no through road, only a short distance from the centre of Market Weighton. The current vendors have extended the property at the rear to create a stunning reception room that will surely appeal to anyone that enjoys entertaining guests. A viewing is highly recommended to fully appreciate everything this lovely home has to offer.
The kitchen/diner is open plan with a range of integrated appliances including a dishwasher, double oven, a five ring gas hob and a fridge/freezer. There are two worktops, one of which incorporates a stainless steel sink with drainer and a range of storage cupboards. There is space at the far end of the room for a formal dining table with chairs. A separate utility room can be found off to one side which has a worktop with space below for white goods and a door that opens to the rear garden. The extension is beyond the dining area and benefits from a set of bi-folding doors, the perfect place to sit and enjoy the sun in the summer months. To the other side of the house you will find a home office that could be used as a snug or a games room, if so desired. The main living room is adjacent and has a set of double doors that again open to the garden. A cloakroom with w/c and hand basin completes the ground floor.
To the first floor you will find the impressive master suite which comprises of a large double bedroom, walk in dressing area with five wardrobes and an en-suite bathroom comprising bath, low level w/c, pedestal hand basin and a heated towel rail. Across the landing is the guest room which has fitted wardrobes and an en-suite shower room with a corner shower, low level w/c, pedestal hand basin, heated towel rail and mirrored vanity unit. There are two additional double bedrooms. A family bathroom comprising of a separate shower with rainfall shower head, bath, pedestal hand basin, low level w/c and a heated towel rail completes the internal accommodation.
Externally the rear garden is larger than most in the immediate area. There are two patio seating areas, one of which has been used to house a hot tub. The garden is fully enclosed by a timber fence, so is perfect if you have young children or pets. In addition, there are a number of mature shrubs and trees. There is a single garage which can be accessed via an up and over door or a side access. The front garden has been laid to lawn, whilst parking can be found in front of the garage and to the side.
The kitchen/diner is open plan with a range of integrated appliances including a dishwasher, double oven, a five ring gas hob and a fridge/freezer. There are two worktops, one of which incorporates a stainless steel sink with drainer and a range of storage cupboards. There is space at the far end of the room for a formal dining table with chairs. A separate utility room can be found off to one side which has a worktop with space below for white goods and a door that opens to the rear garden. The extension is beyond the dining area and benefits from a set of bi-folding doors, the perfect place to sit and enjoy the sun in the summer months. To the other side of the house you will find a home office that could be used as a snug or a games room, if so desired. The main living room is adjacent and has a set of double doors that again open to the garden. A cloakroom with w/c and hand basin completes the ground floor.
To the first floor you will find the impressive master suite which comprises of a large double bedroom, walk in dressing area with five wardrobes and an en-suite bathroom comprising bath, low level w/c, pedestal hand basin and a heated towel rail. Across the landing is the guest room which has fitted wardrobes and an en-suite shower room with a corner shower, low level w/c, pedestal hand basin, heated towel rail and mirrored vanity unit. There are two additional double bedrooms. A family bathroom comprising of a separate shower with rainfall shower head, bath, pedestal hand basin, low level w/c and a heated towel rail completes the internal accommodation.
Externally the rear garden is larger than most in the immediate area. There are two patio seating areas, one of which has been used to house a hot tub. The garden is fully enclosed by a timber fence, so is perfect if you have young children or pets. In addition, there are a number of mature shrubs and trees. There is a single garage which can be accessed via an up and over door or a side access. The front garden has been laid to lawn, whilst parking can be found in front of the garage and to the side.
Property photos
Council tax
First listed
Over a month agoEnergy Performance Certificate
York, YO43 3DY
Placebuzz mortgage repayment calculator
Monthly repayment
Based on a 25 year mortgage, with a 10% deposit and a 4.50% interest rate.
York, YO43 3DY - Streetview
DISCLAIMER: Property descriptions and related information displayed on this page are marketing materials provided by R M English - York. Placebuzz does not warrant or accept any responsibility for the accuracy or completeness of the property descriptions or related information provided here and they do not constitute property particulars. Please contact R M English - York for full details and further information.
