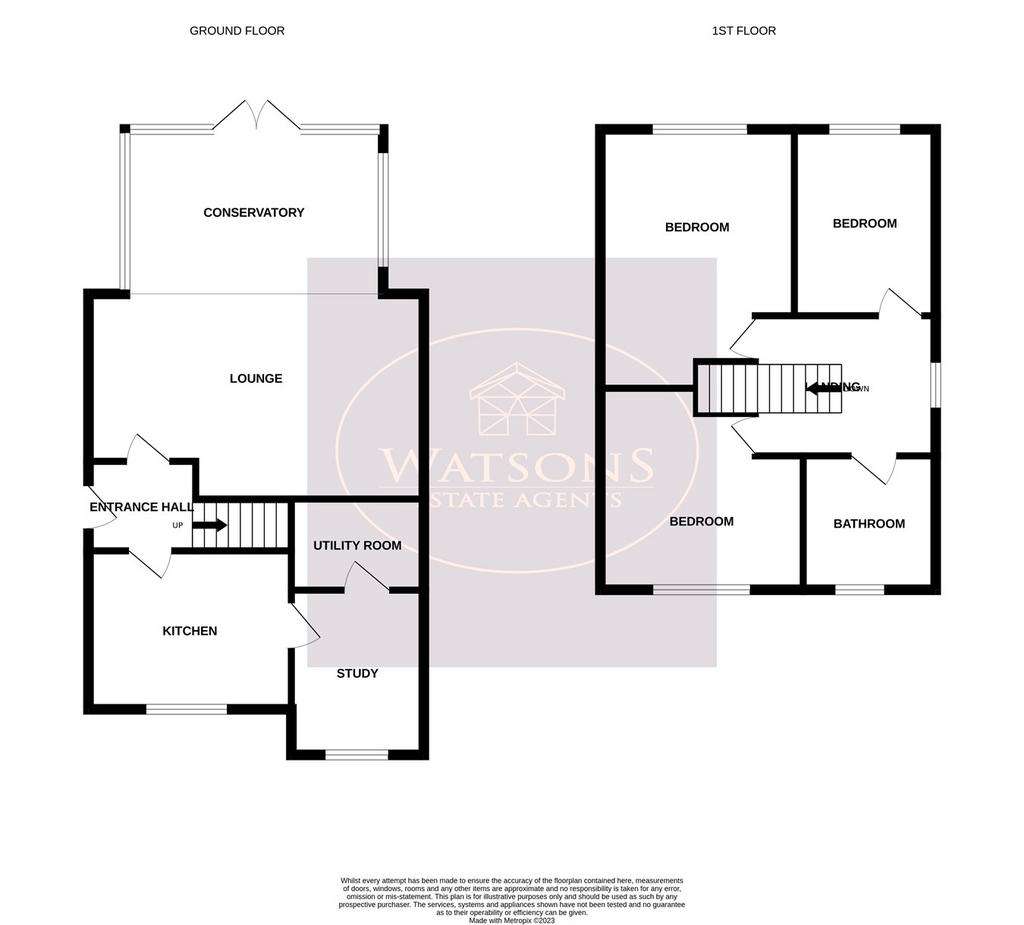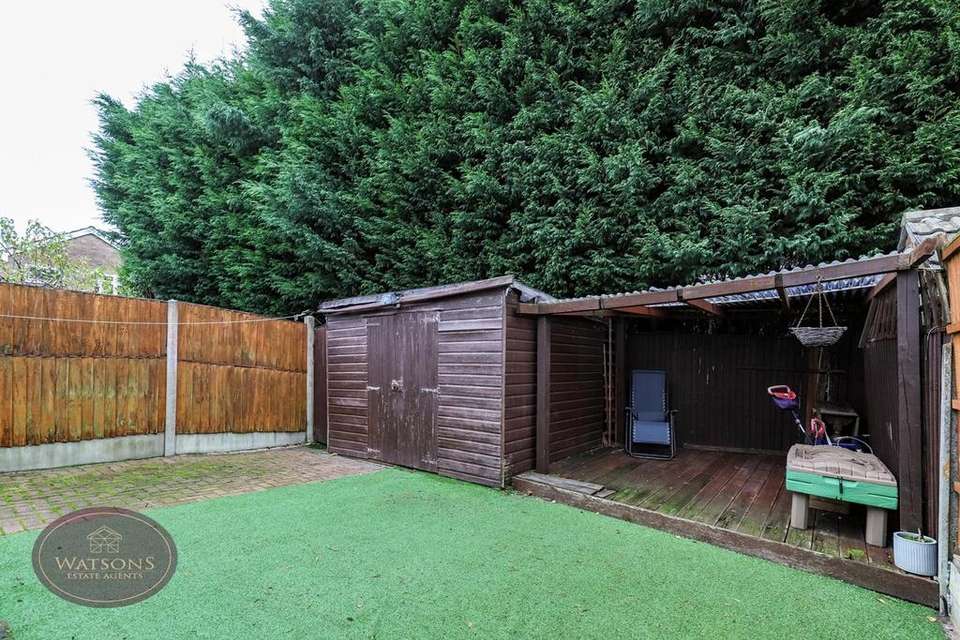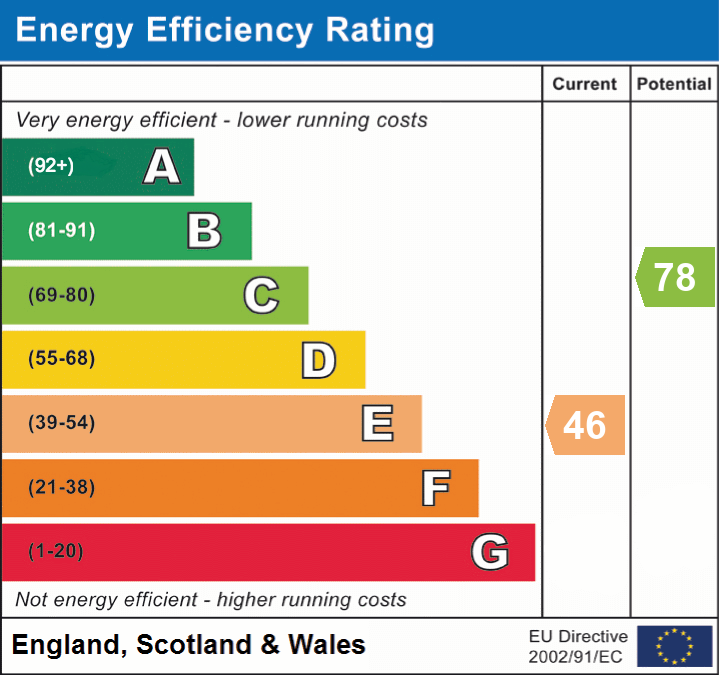3 bedroom detached house for sale
Nottingham, NG16detached house
bedrooms

Property photos




+20
Property description
* ONE FOR THE FAMILY * Impress your family & friends with this deceptively spacious, VERSATILE detached house situated within the sought area of Newthorpe. Accommodation in brief comprises; entrance hall, modern kitchen, spacious lounge with orangery, study and utility. To the first floor there are three bedrooms and modern re-fitted bathroom. The converted garage (currently used as a study) provides extra space which could be used as a playroom, further bedroom or extra living space. Externally there is a low maintenance private rear garden along with off road parking to the front. The property is located just a short drive from Giltbrook Retail Park where you will find a large variety of retail shops, eateries, secondary & primary schools and & transport links. For buyers with four legged friends - Colliers Wood is just a short walk away! A viewing is essential to appreciate all on offer, call our team today!
Ground Floor
Entrance Hall
UPVC double glazed entrance door to the front, radiator and doors to the lounge and kitchen.
Lounge
4.91m x 3.38m (16' 1" x 11' 1") Radiator and open to the orangery.
Orangery
4.33m x 2.83m (14' 2" x 9' 3") Brick & uPVC double glazed construction, poly carbonate roof, wood effect laminate flooring, radiator and French doors leading to the rear garden.
Kitchen
3.2m x 2.69m (10' 6" x 8' 10") A range of matching high gloss wall & base units, work surfaces incorporating an inset stainless steel sink & drainer unit. Integrated waist height electric oven & gas hob with extractor over. Radiator, uPVC double glazed window to the front and door to the study.
Study
2.8m x 1.86m (9' 2" x 6' 1") UPVC double glazed window to the front, radiator, wood effect laminate flooring and door to the utility room.
Utility Room
2.55m x 1.77m (8' 4" x 5' 10") A range of matching wall & base units, work surfaces incorporating an inset stainless steel sink & drainer unit. Plumbing for washing machine, wood effect laminate flooring.
First Floor
Landing
UPVC double glazed window to the side, access to the attic housing the combination boiler and doors to all bedrooms and bathroom.
Bedroom 1
3.26m x 2.98m (10' 8" x 9' 9") UPVC double glazed window to the rear, radiator and wood effect laminate flooring.
Bedroom 2
3.69m x 2.8m (12' 1" x 9' 2") UPVC double glazed window to the front, radiator and wood effect laminate flooring.
Bedroom 3
2.83m x 2.31m (9' 3" x 7' 7") UPVC double glazed window to the rear, radiator and wood effect laminate flooring.
Bathroom
3 piece suite in white comprising WC, vanity sink unit and bath with mains fed duel rainfall effect shower over. Chrome heated towel rail and obscured uPVC double glazed window to the front.
Outside
To the front of the property is a turfed lawn. A concrete driveway provides ample off road parking. The low maintenance rear garden offers a good level of privacy and comprises paved patio, artificial lawn, timber built shed with an adjoining timber decking seating area. The garden is enclosed by timber fencing to the perimeter with gated access to the side.
Ground Floor
Entrance Hall
UPVC double glazed entrance door to the front, radiator and doors to the lounge and kitchen.
Lounge
4.91m x 3.38m (16' 1" x 11' 1") Radiator and open to the orangery.
Orangery
4.33m x 2.83m (14' 2" x 9' 3") Brick & uPVC double glazed construction, poly carbonate roof, wood effect laminate flooring, radiator and French doors leading to the rear garden.
Kitchen
3.2m x 2.69m (10' 6" x 8' 10") A range of matching high gloss wall & base units, work surfaces incorporating an inset stainless steel sink & drainer unit. Integrated waist height electric oven & gas hob with extractor over. Radiator, uPVC double glazed window to the front and door to the study.
Study
2.8m x 1.86m (9' 2" x 6' 1") UPVC double glazed window to the front, radiator, wood effect laminate flooring and door to the utility room.
Utility Room
2.55m x 1.77m (8' 4" x 5' 10") A range of matching wall & base units, work surfaces incorporating an inset stainless steel sink & drainer unit. Plumbing for washing machine, wood effect laminate flooring.
First Floor
Landing
UPVC double glazed window to the side, access to the attic housing the combination boiler and doors to all bedrooms and bathroom.
Bedroom 1
3.26m x 2.98m (10' 8" x 9' 9") UPVC double glazed window to the rear, radiator and wood effect laminate flooring.
Bedroom 2
3.69m x 2.8m (12' 1" x 9' 2") UPVC double glazed window to the front, radiator and wood effect laminate flooring.
Bedroom 3
2.83m x 2.31m (9' 3" x 7' 7") UPVC double glazed window to the rear, radiator and wood effect laminate flooring.
Bathroom
3 piece suite in white comprising WC, vanity sink unit and bath with mains fed duel rainfall effect shower over. Chrome heated towel rail and obscured uPVC double glazed window to the front.
Outside
To the front of the property is a turfed lawn. A concrete driveway provides ample off road parking. The low maintenance rear garden offers a good level of privacy and comprises paved patio, artificial lawn, timber built shed with an adjoining timber decking seating area. The garden is enclosed by timber fencing to the perimeter with gated access to the side.
Council tax
First listed
Over a month agoEnergy Performance Certificate
Nottingham, NG16
Placebuzz mortgage repayment calculator
Monthly repayment
The Est. Mortgage is for a 25 years repayment mortgage based on a 10% deposit and a 5.5% annual interest. It is only intended as a guide. Make sure you obtain accurate figures from your lender before committing to any mortgage. Your home may be repossessed if you do not keep up repayments on a mortgage.
Nottingham, NG16 - Streetview
DISCLAIMER: Property descriptions and related information displayed on this page are marketing materials provided by Watsons Estate Agents - Kimberley. Placebuzz does not warrant or accept any responsibility for the accuracy or completeness of the property descriptions or related information provided here and they do not constitute property particulars. Please contact Watsons Estate Agents - Kimberley for full details and further information.

























