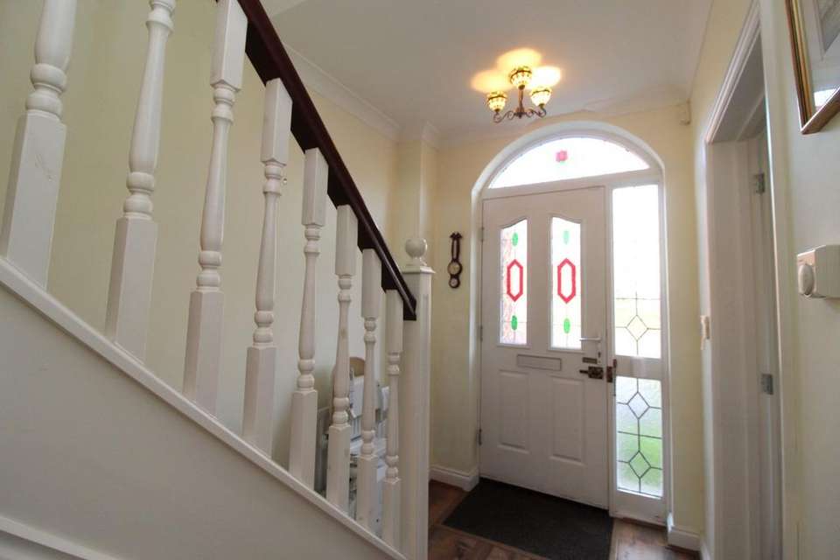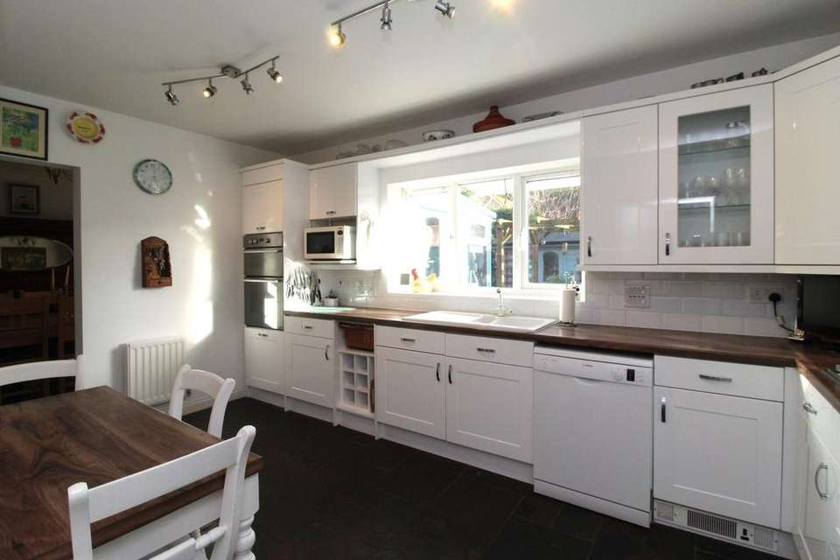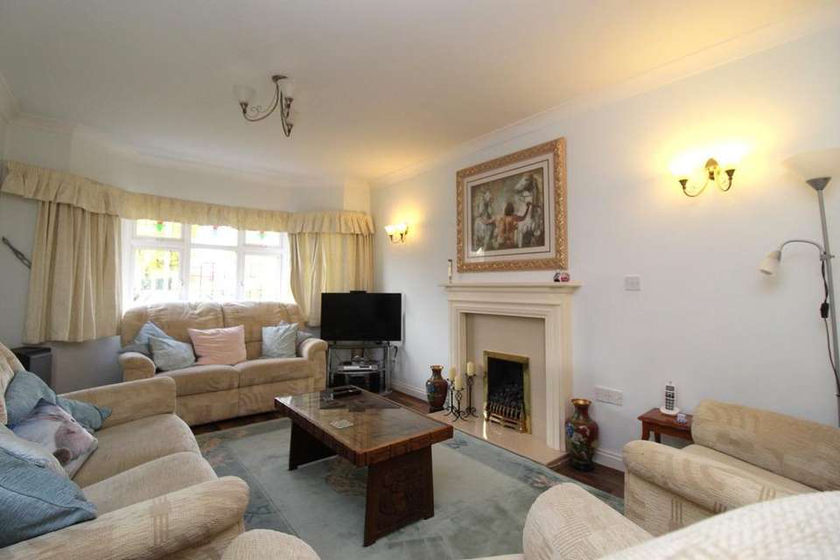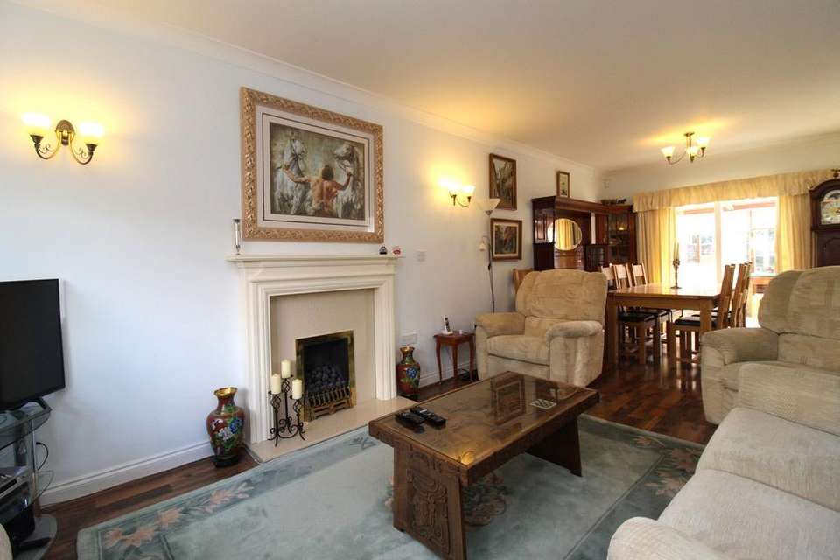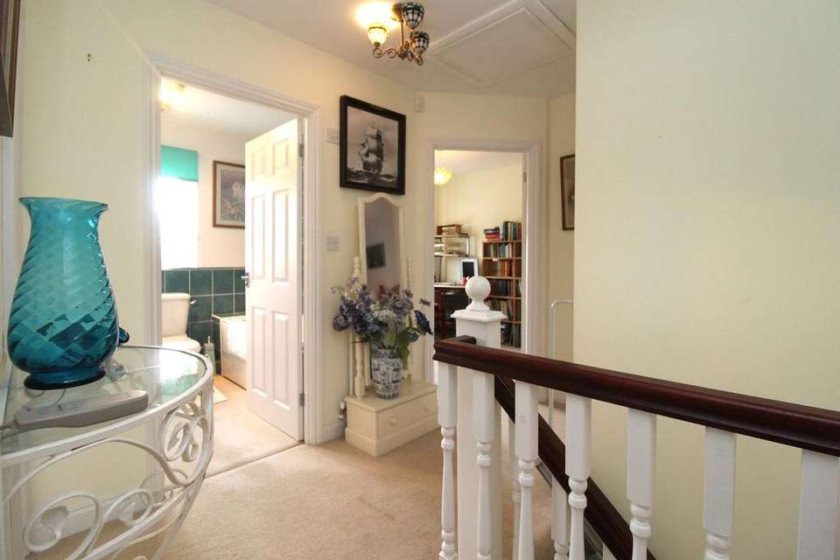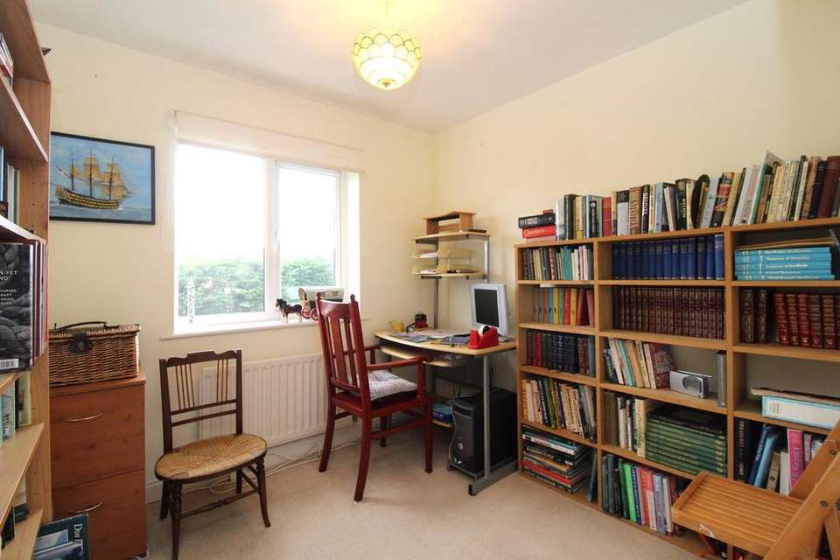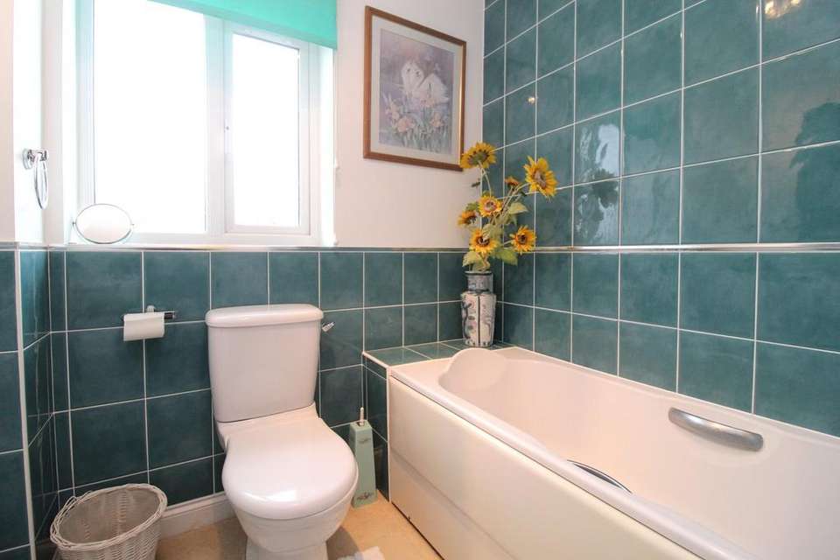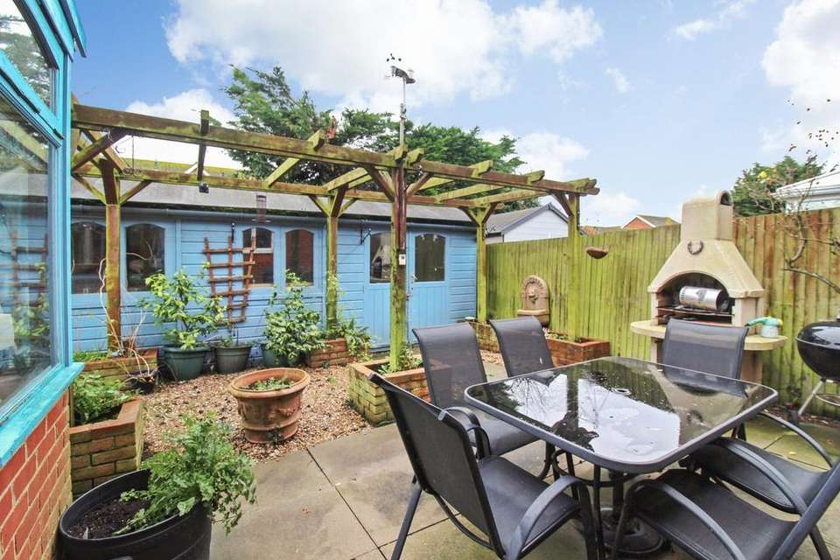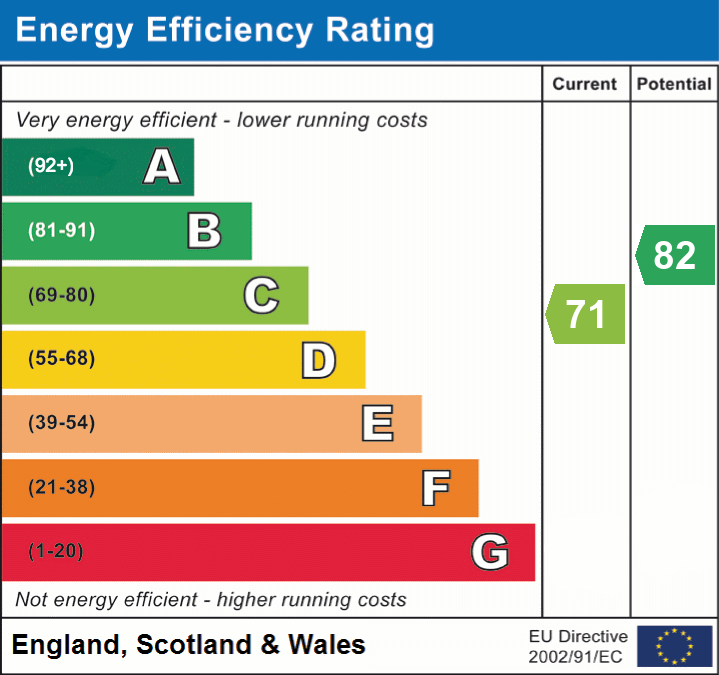4 bedroom detached house for sale
Herne Bay, CT6detached house
bedrooms
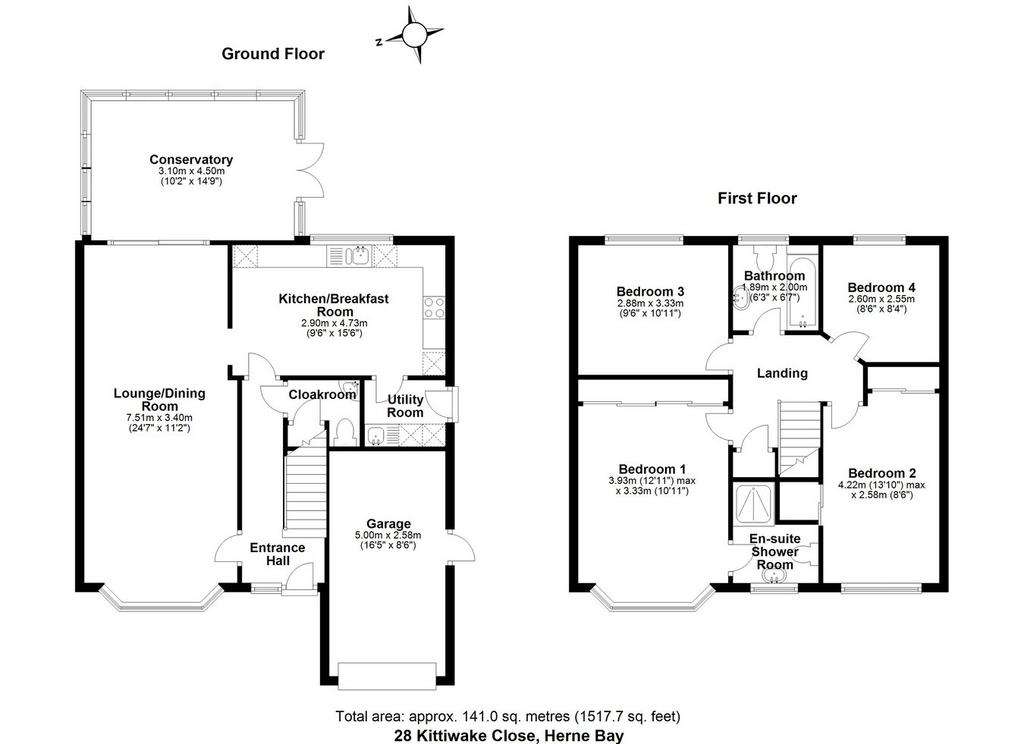
Property photos


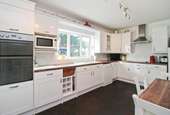

+16
Property description
A great opportunity to purchase this wonderful family home situated in the desirable village of Beltinge, on the popular Castle Chase Development close to local shops, cliff top walks and a primary school. The property benefits from a large lounge/diner, conservatory, kitchen, utility room, and a downstairs cloakroom. To the first floor, there is the family bathroom and four good sized bedrooms with the primary benefiting from an en-suite shower room. Outside there are gardens to the rear and front and a driveway leading to a garage. This lovely home would be ideal for a growing family. An early viewing is advised to appreciate the size and layout and being offered with no onward chain this property cannot be missed.
Ground Floor
Entrance Hall
Double glazed front entrance door, stair case to first floor, radiator.
Lounge
24' 7" x 11' 2" (7.49m x 3.40m) Double glazed window to front, feature fireplace, radiator, doors to rear leading to:
Conservatory
10' 2" x 14' 9" (3.10m x 4.50m) Double glazed windows to side and rear, doors to side leading to garden, radiator.
Cloakroom
Low level WC, wash hand basin, radiator, cupboard under stairs.
Kitchen/Diner
9' 6" x 15' 6" (2.90m x 4.72m) Matching wall and base units, ceramic sink and drainer unit, electric hob with extractor canopy over, double oven, space for dishwasher, double glazed window to rear, radiator.
Utility Room
Matching wall and base units, stainless steel sink and drainer unit, space for washing machine and tumble dryer, combination boiler, double glazed window to side.
First Floor
Landing
Airing cupboard, loft access.
Bedroom One
12' 11" x 10' 11" (3.94m x 3.33m) Double glazed window to front, fitted wardrobe, radiator, door to:
En Suite Shower Room
Double glazed frosted window to front, pedestal wash hand basin, low level WC, shower cubicle, radiator.
Bedroom Two
13' 10" x 8' 6" (4.22m x 2.59m) Double glazed window to front, fitted wardrobe, radiator.
Bedroom Three
9' 6" x 10' 11" (2.90m x 3.33m) Double glazed window to rear, radiator.
Bedroom Four
8' 6" x 8' 4" (2.59m x 2.54m) Double glazed window to rear, radiator.
Bathroom
6' 3" x 6' 7" (1.91m x 2.01m) Panelled bath, low level WC, partially tiled walls, double glazed frosted window to rear.
Outside
Rear Garden
Enclosed rear garden, shingled area, patio area, side access, summerhouse.
Workshop 19' 4" x 9' 4"
Front Garden
Open plan frontage, mainly laid to lawn, driveway providing off road parking.
Garage
16' 5" x 8' 6" (5.00m x 2.59m) Up and over door to front, door to side.
Council Tax Band E
NB
At the time of advertising these are draft particulars awaiting approval of our sellers.
Ground Floor
Entrance Hall
Double glazed front entrance door, stair case to first floor, radiator.
Lounge
24' 7" x 11' 2" (7.49m x 3.40m) Double glazed window to front, feature fireplace, radiator, doors to rear leading to:
Conservatory
10' 2" x 14' 9" (3.10m x 4.50m) Double glazed windows to side and rear, doors to side leading to garden, radiator.
Cloakroom
Low level WC, wash hand basin, radiator, cupboard under stairs.
Kitchen/Diner
9' 6" x 15' 6" (2.90m x 4.72m) Matching wall and base units, ceramic sink and drainer unit, electric hob with extractor canopy over, double oven, space for dishwasher, double glazed window to rear, radiator.
Utility Room
Matching wall and base units, stainless steel sink and drainer unit, space for washing machine and tumble dryer, combination boiler, double glazed window to side.
First Floor
Landing
Airing cupboard, loft access.
Bedroom One
12' 11" x 10' 11" (3.94m x 3.33m) Double glazed window to front, fitted wardrobe, radiator, door to:
En Suite Shower Room
Double glazed frosted window to front, pedestal wash hand basin, low level WC, shower cubicle, radiator.
Bedroom Two
13' 10" x 8' 6" (4.22m x 2.59m) Double glazed window to front, fitted wardrobe, radiator.
Bedroom Three
9' 6" x 10' 11" (2.90m x 3.33m) Double glazed window to rear, radiator.
Bedroom Four
8' 6" x 8' 4" (2.59m x 2.54m) Double glazed window to rear, radiator.
Bathroom
6' 3" x 6' 7" (1.91m x 2.01m) Panelled bath, low level WC, partially tiled walls, double glazed frosted window to rear.
Outside
Rear Garden
Enclosed rear garden, shingled area, patio area, side access, summerhouse.
Workshop 19' 4" x 9' 4"
Front Garden
Open plan frontage, mainly laid to lawn, driveway providing off road parking.
Garage
16' 5" x 8' 6" (5.00m x 2.59m) Up and over door to front, door to side.
Council Tax Band E
NB
At the time of advertising these are draft particulars awaiting approval of our sellers.
Interested in this property?
Council tax
First listed
Over a month agoEnergy Performance Certificate
Herne Bay, CT6
Marketed by
Kimber Estates - Herne Bay 106 High Street Herne Bay CT6 5LEPlacebuzz mortgage repayment calculator
Monthly repayment
The Est. Mortgage is for a 25 years repayment mortgage based on a 10% deposit and a 5.5% annual interest. It is only intended as a guide. Make sure you obtain accurate figures from your lender before committing to any mortgage. Your home may be repossessed if you do not keep up repayments on a mortgage.
Herne Bay, CT6 - Streetview
DISCLAIMER: Property descriptions and related information displayed on this page are marketing materials provided by Kimber Estates - Herne Bay. Placebuzz does not warrant or accept any responsibility for the accuracy or completeness of the property descriptions or related information provided here and they do not constitute property particulars. Please contact Kimber Estates - Herne Bay for full details and further information.


