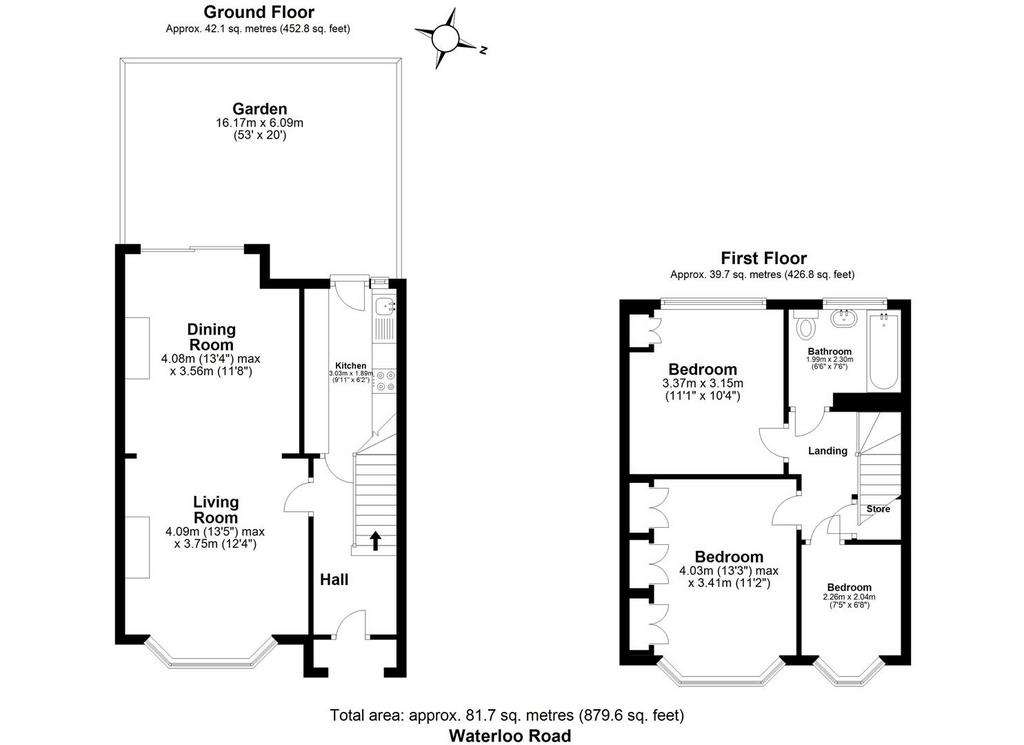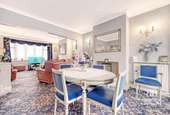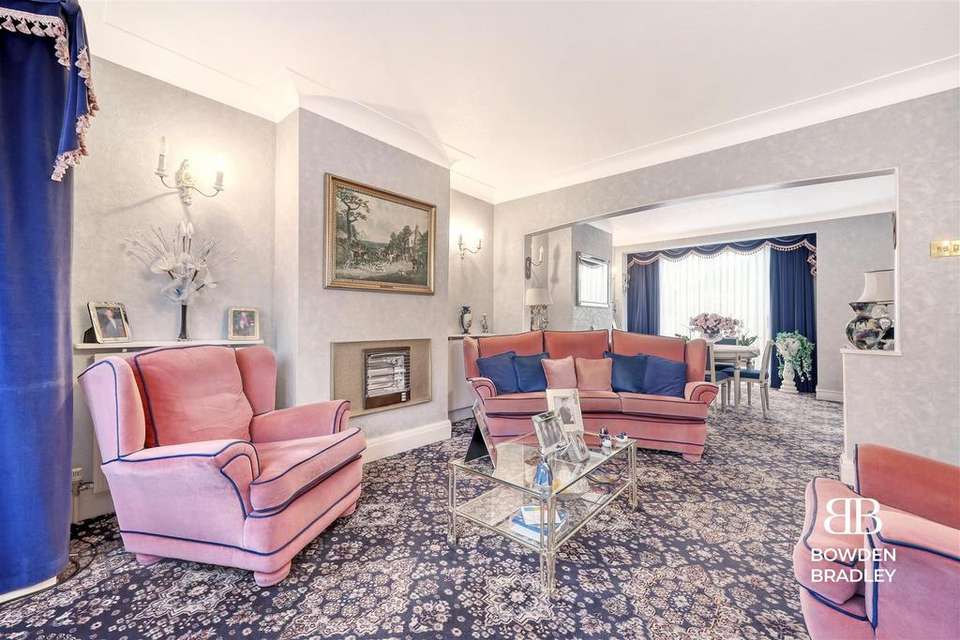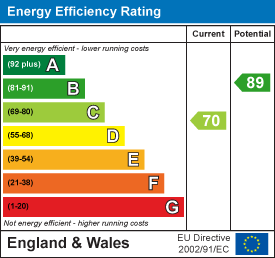3 bedroom terraced house for sale
Waterloo Road, Barkingsideterraced house
bedrooms

Property photos




+13
Property description
Guide price £475,000 - £530,000. Welcome to this terraced property located in a sought after area of Barkingside. This property is perfect for those looking for a project, as it needs modernising and offers a fantastic opportunity to create a home tailored to your own tastes and preferences.
As you enter the property, you will find two spacious reception rooms from the hallway, offering plenty of space for entertaining guests or relaxing with family. The layout of the property allows for a seamless flow between the rooms, providing an open and inviting atmosphere.
Moving through the property, you will find the kitchen, providing ample space for culinary creativity. With a little imagination and some modern updates, this kitchen has the potential to become the heart of the home.
Upstairs, there are three bedrooms, offering comfortable living spaces for the whole family. Each room can be transformed into a cosy retreat, with your personal touches and style.
Completing the accommodation is a family bathroom, perfect for unwinding after a long day. With a little renovation, this space can become a haven of relaxation and tranquillity.
Situated in a convenient location, this property benefits from excellent public transport links, like bus routes and Fairlop station, ensuring easy access to the surrounding areas. Additionally, you will find a variety of local amenities nearby, including shops, restaurants, and recreational facilities on Barking side highstreet.
Families will also appreciate the proximity to sought after schools, providing quality education options for young ones.
Don't miss out on this fantastic opportunity to create your dream home in a desirable location. Contact us today to arrange a viewing and see the potential this property has to offer.
Porch -
Hallway -
Living Room - 4.09m x 3.76m (13'5 x 12'4 ) -
Dining Room - 4.06m x 3.56m (13'4 x 11'8 ) -
Kitchen - 3.02m x 1.88m (9'11 x 6'2 ) -
Garden - 16.15m approx (53'0 approx ) -
Landing -
Bedroom - 4.04m x3.40m (13'3 x11'2) -
Bedroom - 3.38m x 3.15m (11'1 x 10'4 ) -
Bedroom - 2.26m x 2.03m (7'5 x 6'8) -
Bathroom -
As you enter the property, you will find two spacious reception rooms from the hallway, offering plenty of space for entertaining guests or relaxing with family. The layout of the property allows for a seamless flow between the rooms, providing an open and inviting atmosphere.
Moving through the property, you will find the kitchen, providing ample space for culinary creativity. With a little imagination and some modern updates, this kitchen has the potential to become the heart of the home.
Upstairs, there are three bedrooms, offering comfortable living spaces for the whole family. Each room can be transformed into a cosy retreat, with your personal touches and style.
Completing the accommodation is a family bathroom, perfect for unwinding after a long day. With a little renovation, this space can become a haven of relaxation and tranquillity.
Situated in a convenient location, this property benefits from excellent public transport links, like bus routes and Fairlop station, ensuring easy access to the surrounding areas. Additionally, you will find a variety of local amenities nearby, including shops, restaurants, and recreational facilities on Barking side highstreet.
Families will also appreciate the proximity to sought after schools, providing quality education options for young ones.
Don't miss out on this fantastic opportunity to create your dream home in a desirable location. Contact us today to arrange a viewing and see the potential this property has to offer.
Porch -
Hallway -
Living Room - 4.09m x 3.76m (13'5 x 12'4 ) -
Dining Room - 4.06m x 3.56m (13'4 x 11'8 ) -
Kitchen - 3.02m x 1.88m (9'11 x 6'2 ) -
Garden - 16.15m approx (53'0 approx ) -
Landing -
Bedroom - 4.04m x3.40m (13'3 x11'2) -
Bedroom - 3.38m x 3.15m (11'1 x 10'4 ) -
Bedroom - 2.26m x 2.03m (7'5 x 6'8) -
Bathroom -
Interested in this property?
Council tax
First listed
Over a month agoEnergy Performance Certificate
Waterloo Road, Barkingside
Marketed by
Bowden Bradley - Essex Bansal House Bracken Industrial Estate 185 Forest Road Hainault, Essex IG6 3HXPlacebuzz mortgage repayment calculator
Monthly repayment
The Est. Mortgage is for a 25 years repayment mortgage based on a 10% deposit and a 5.5% annual interest. It is only intended as a guide. Make sure you obtain accurate figures from your lender before committing to any mortgage. Your home may be repossessed if you do not keep up repayments on a mortgage.
Waterloo Road, Barkingside - Streetview
DISCLAIMER: Property descriptions and related information displayed on this page are marketing materials provided by Bowden Bradley - Essex. Placebuzz does not warrant or accept any responsibility for the accuracy or completeness of the property descriptions or related information provided here and they do not constitute property particulars. Please contact Bowden Bradley - Essex for full details and further information.


















