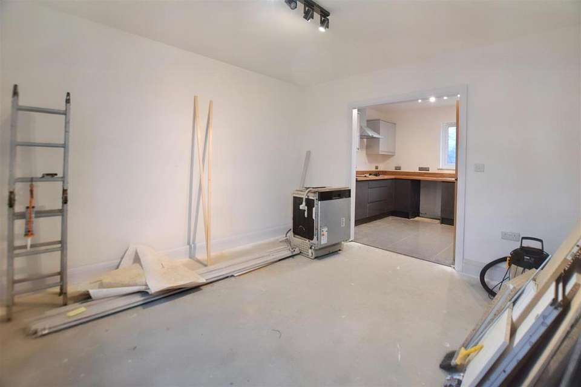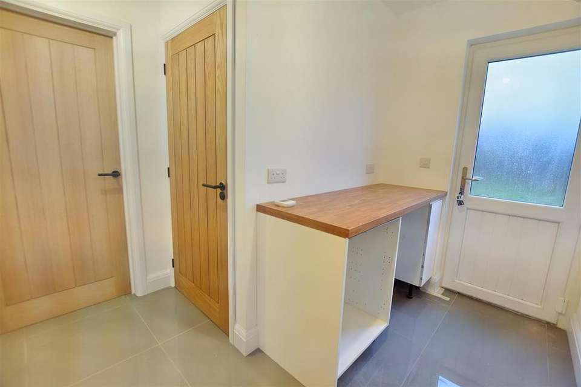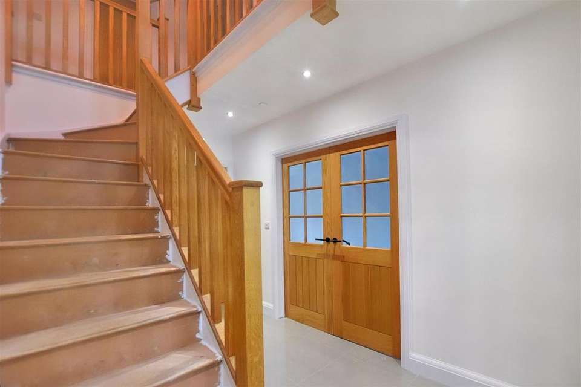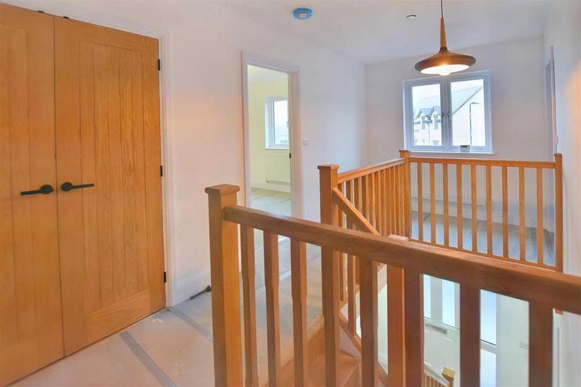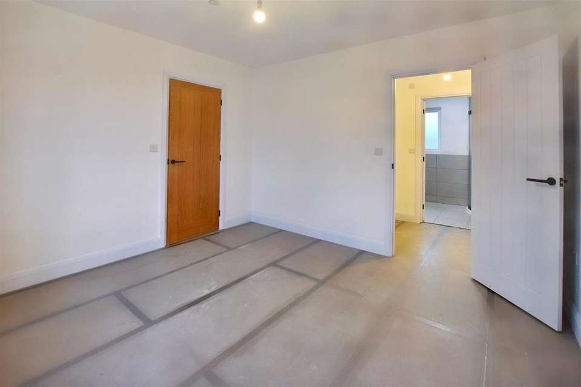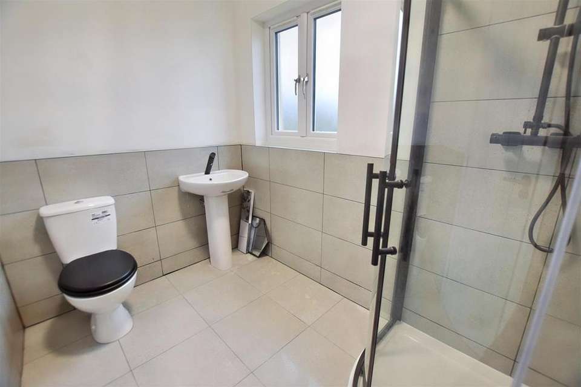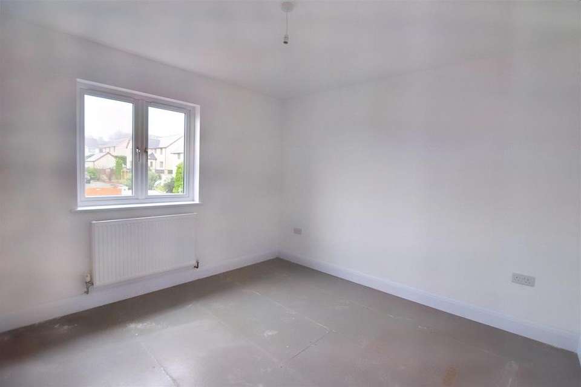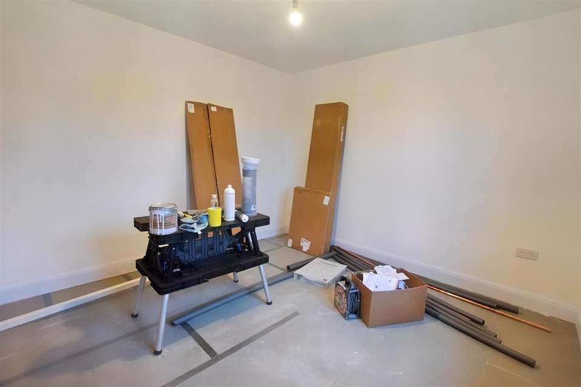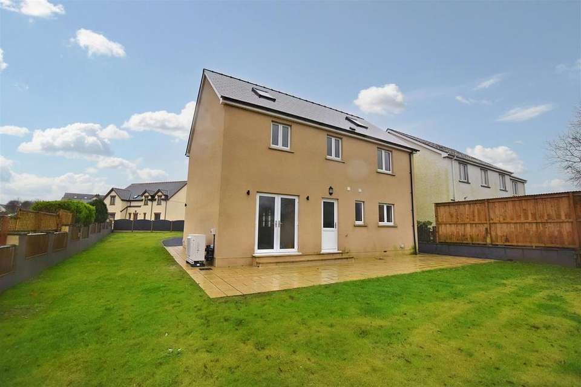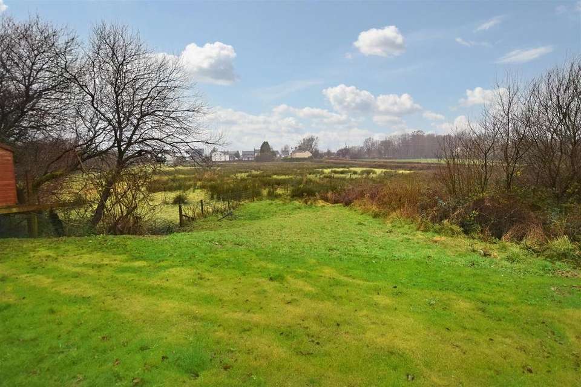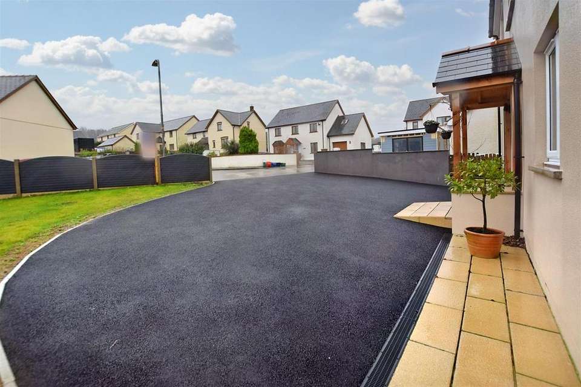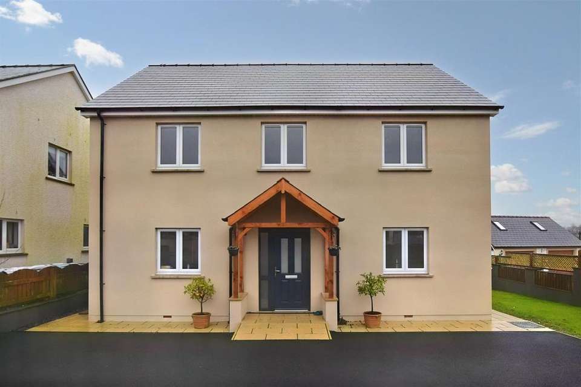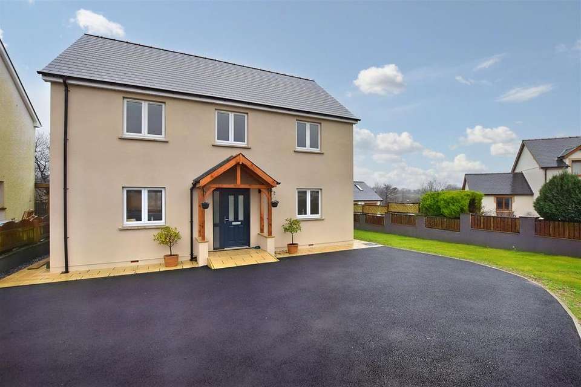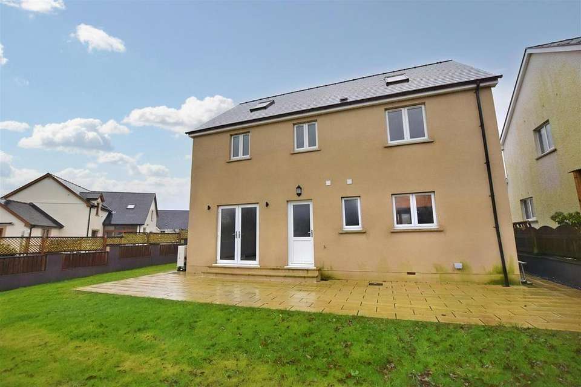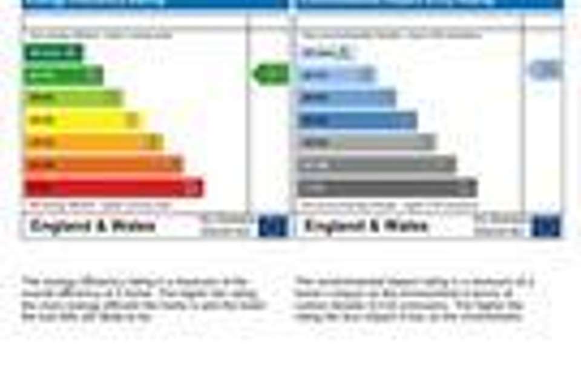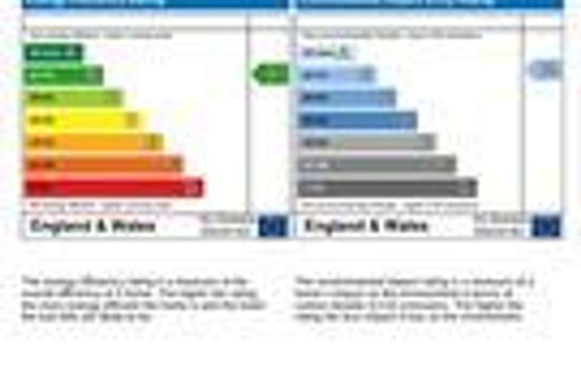3 bedroom detached house for sale
Hermon, Pembrokeshiredetached house
bedrooms
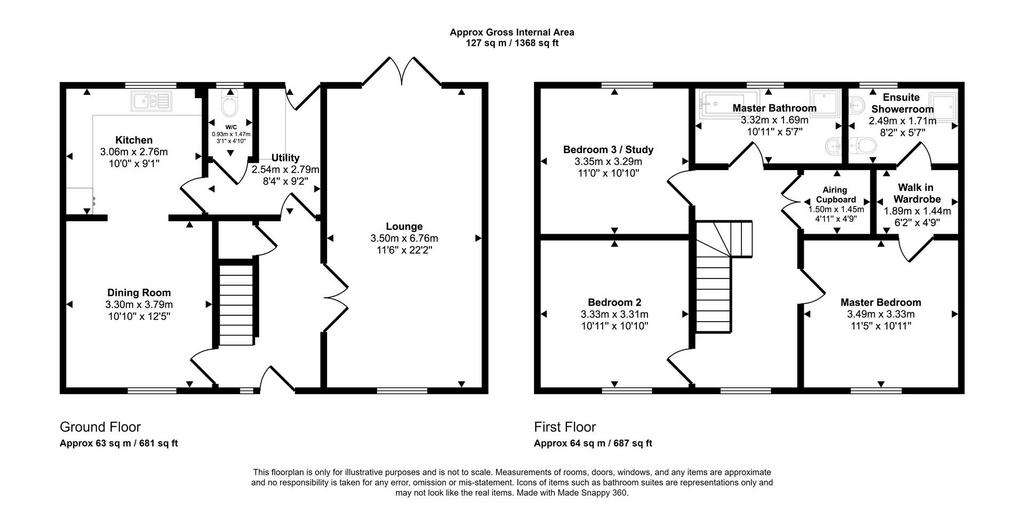
Property photos
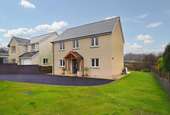
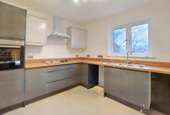
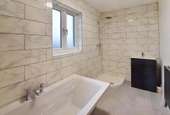
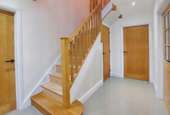
+17
Property description
*CHAIN FREE* *MODERN NEW BUILD FAMILY HOME* *RURAL VILLAGE CUL DE SAC*
This modern, newly built, three bedroom detached house is situated within an exclusive cul-de-sac of around 18 properties, in the rural village of Hermon, close to the surrounding Preseli Hills and nearby village of Crymych with its reputable schools and local, friendly amenities. This would make an ideal family home, benefitting from three double bedrooms, a modern kitchen and dining room, ample off-road parking and efficient energy credentials.
The property briefly comprises; a wood-framed canopied entrance with small ramp from the tarmacked driveway leads into the entrance hallway and staircase to the first floor. Under the stairs is a cupboard housing the access to the underfloor heating system and extra space to store household essentials.
Glazed double doors lead into the lounge, a door to the left side leads to the dining room and kitchen and a door straight ahead provides access to the utility room at the rear of the house. The lounge runs the width of the house and benefits from a window overlooking the front, and glazed doors to the patio and rear garden with extended countryside views.
The kitchen and dining area are partially open-plan, the L-shaped kitchen is fitted with modern gloss-finished wall and base units a laminate worktop, electric oven, hob and integrated dishwasher. Windows from both rooms either side of the house allow plenty of natural light in and a door from the kitchen separates the adjoining utility room, which features a base unit with worktop, space for a washing machine and the W/C. A door from the utility leads to the rear patio and garden area.
On the first floor, the staircase is framed by a balustrade, with oak handrail and modern square spindles. The landing leads to all bedrooms, the master bathroom and a useful airing cupboard is found behind double doors, a window overlooks the car park and front entrance.
The Master and second bedroom are situated to the front of the house, the Master benefitting from a walk-in-wardrobe that leads to an en-suite shower-room. All bedrooms are doubles, the third bedroom is to the rear of the house with a window overlooking the garden and landscape beyond. The family bathroom features a bath and a corner shower cubicle, toilet and vanity sink with built in storage.
This house has been intentionally built with attic trusses and two Velux windows providing the ability to extend upwards into the attic, enabling the new owners to create a further bedroom(s) and a bathroom, if required (subject to any necessary Planning Consents).
Externally, the house is accessed via a tarmacked driveway offering plenty of off-road parking and turning space. The front boundary is mostly enclosed, with a gap to allow for entrance gates to be added at a later point. A paved pathway provides access each side and to the rear of the house.
There is a level area laid to lawn at the front and a rear patio and lawn, which features a small stream that has been piped underneath the lower section of the garden to provide more useable space. There is plenty of scope to add a dining area, raised planters, vegetable beds and even an outdoor shed - the adjoining field and landscape beyond provides a tranquil setting for you to relax and entertain.
* Viewing of this modern, newly built family home is highly recommended! *
VIEWING: By appointment only via the Agents.
TENURE: We are advised Freehold
SERVICES: We have not checked or tested any of the services or appliances at the property.
COUNCIL TAX: Band 'D' Pembrokeshire County Council
Ref:LW/LW/12/23/OK/LW
FACEBOOK & TWITTER
Be sure to follow us on Twitter: @ WWProps
This modern, newly built, three bedroom detached house is situated within an exclusive cul-de-sac of around 18 properties, in the rural village of Hermon, close to the surrounding Preseli Hills and nearby village of Crymych with its reputable schools and local, friendly amenities. This would make an ideal family home, benefitting from three double bedrooms, a modern kitchen and dining room, ample off-road parking and efficient energy credentials.
The property briefly comprises; a wood-framed canopied entrance with small ramp from the tarmacked driveway leads into the entrance hallway and staircase to the first floor. Under the stairs is a cupboard housing the access to the underfloor heating system and extra space to store household essentials.
Glazed double doors lead into the lounge, a door to the left side leads to the dining room and kitchen and a door straight ahead provides access to the utility room at the rear of the house. The lounge runs the width of the house and benefits from a window overlooking the front, and glazed doors to the patio and rear garden with extended countryside views.
The kitchen and dining area are partially open-plan, the L-shaped kitchen is fitted with modern gloss-finished wall and base units a laminate worktop, electric oven, hob and integrated dishwasher. Windows from both rooms either side of the house allow plenty of natural light in and a door from the kitchen separates the adjoining utility room, which features a base unit with worktop, space for a washing machine and the W/C. A door from the utility leads to the rear patio and garden area.
On the first floor, the staircase is framed by a balustrade, with oak handrail and modern square spindles. The landing leads to all bedrooms, the master bathroom and a useful airing cupboard is found behind double doors, a window overlooks the car park and front entrance.
The Master and second bedroom are situated to the front of the house, the Master benefitting from a walk-in-wardrobe that leads to an en-suite shower-room. All bedrooms are doubles, the third bedroom is to the rear of the house with a window overlooking the garden and landscape beyond. The family bathroom features a bath and a corner shower cubicle, toilet and vanity sink with built in storage.
This house has been intentionally built with attic trusses and two Velux windows providing the ability to extend upwards into the attic, enabling the new owners to create a further bedroom(s) and a bathroom, if required (subject to any necessary Planning Consents).
Externally, the house is accessed via a tarmacked driveway offering plenty of off-road parking and turning space. The front boundary is mostly enclosed, with a gap to allow for entrance gates to be added at a later point. A paved pathway provides access each side and to the rear of the house.
There is a level area laid to lawn at the front and a rear patio and lawn, which features a small stream that has been piped underneath the lower section of the garden to provide more useable space. There is plenty of scope to add a dining area, raised planters, vegetable beds and even an outdoor shed - the adjoining field and landscape beyond provides a tranquil setting for you to relax and entertain.
* Viewing of this modern, newly built family home is highly recommended! *
VIEWING: By appointment only via the Agents.
TENURE: We are advised Freehold
SERVICES: We have not checked or tested any of the services or appliances at the property.
COUNCIL TAX: Band 'D' Pembrokeshire County Council
Ref:LW/LW/12/23/OK/LW
FACEBOOK & TWITTER
Be sure to follow us on Twitter: @ WWProps
Council tax
First listed
Over a month agoEnergy Performance Certificate
Hermon, Pembrokeshire
Placebuzz mortgage repayment calculator
Monthly repayment
The Est. Mortgage is for a 25 years repayment mortgage based on a 10% deposit and a 5.5% annual interest. It is only intended as a guide. Make sure you obtain accurate figures from your lender before committing to any mortgage. Your home may be repossessed if you do not keep up repayments on a mortgage.
Hermon, Pembrokeshire - Streetview
DISCLAIMER: Property descriptions and related information displayed on this page are marketing materials provided by West Wales Properties - Cardigan. Placebuzz does not warrant or accept any responsibility for the accuracy or completeness of the property descriptions or related information provided here and they do not constitute property particulars. Please contact West Wales Properties - Cardigan for full details and further information.






