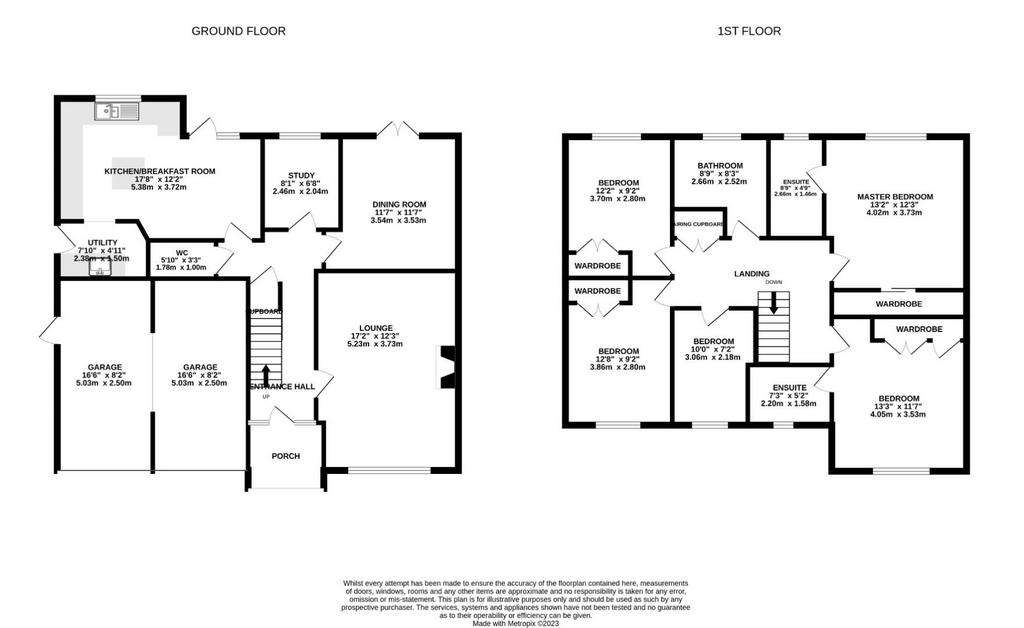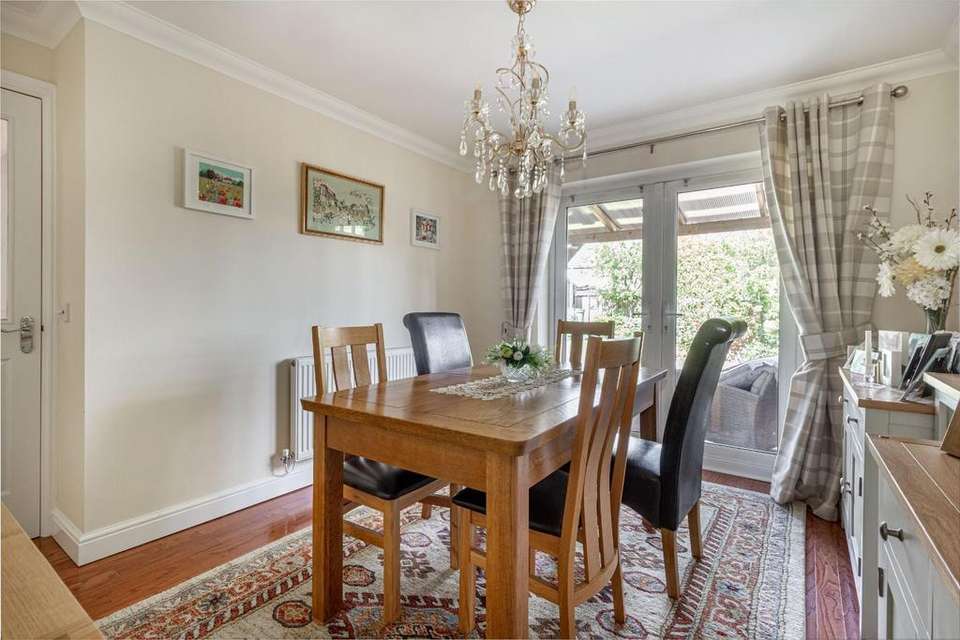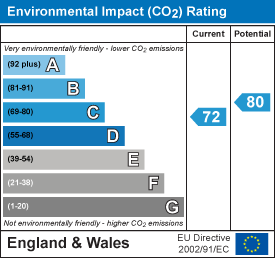5 bedroom detached house for sale
Wollaston, DY8 3SEdetached house
bedrooms

Property photos




+31
Property description
Introducing a rare opportunity to own a magnificent five bedroom detached family home nestled in the heart of Wollaston on the coveted Belfry Drive. This impressive property briefly comprises; spacious entrance hall, cloakroom, lounge, dining room, study, kitchen breakfast room, utility room, five bedrooms, two en-suites, a family bathroom, private rear garden, driveway, and a double garage.
As you step inside, you'll be greeted by a grand entrance hall, setting the tone for the elegance that permeates throughout the home. The well-appointed lounge provides a comfortable space to unwind and relax, while the adjacent dining room offers a perfect setting for formal gatherings and entertaining.
The study presents an ideal space for a home office or library, providing a quiet area for work. The kitchen breakfast room is a true highlight, boasting a spacious and inviting atmosphere, perfect for culinary enthusiasts and casual dining.
This exceptional property features five well-proportioned bedrooms, offering ample space for a growing family or accommodating guests. Two of the bedrooms benefit from en suite facilities, providing privacy and convenience.
The private rear garden with garden building and sheltered patio is perfect for outdoor activities and relaxation. The driveway and double garage offer ample parking space, ensuring convenience and security for multiple vehicles.
Located in Wollaston, this property benefits from a desirable setting with close proximity to local amenities, schools, and transport links. Enjoy the charm and convenience of this sought-after area, suited to families and individuals alike.
Don't miss out on the chance to make this extraordinary five bedroom detached family home on Belfry Drive your own. Contact RE/MAX Prime Estates today to arrange a viewing.
Approach - With spacious driveway to front, access to double garage
Entrance Hall - With stairway access to first floor accommodation, doorway access to front driveway and ground floor accommodation
Lounge - 5.23 x 3.73 (17'1" x 12'2") - With double glazed window to front, central heating radiator, wall mounted fire
Dining Room - 3.54 x 3.53 (11'7" x 11'6") - With UPVC double french style patio doors to rear garden, central heating radiator
Home Office - 2.46 x 2.04 (8'0" x 6'8") - With double glazed window to rear elevation, central heating radiator
Downstairs W/C - 1.78 x 1.00 (5'10" x 3'3") - With heated towel rail, W/C and hand wash basin
Kitchen Diner - 5.38 x 3.72 (17'7" x 12'2") - With double french style patio doors to rear, a range of wall and floor mounted cupboards with integrated appliances, range cooker with extractor hood, inset sink with mixer tap, island with storage cupboards under
Utility - 2.38 x 1.50 (7'9" x 4'11") - With UPVC double glazed door to side, power and water outlets, wall and floor mounted cupboards
Double Garage - 10.06 x 5.0 (33'0" x 16'4") - With two separate up and over style garage doors, UPVC access to side and power outlets
Bedroom One - 4.02 x 3.73 (13'2" x 12'2") - With double glazed window to rear, central heating radiator, access to en-suite shower room, built in wardrobe
En-Suite - 2.66 x 1.46 (8'8" x 4'9") - With double glazed window to rear, W/C, hand wash basin and large walk in shower
Bedroom Two - 4.05 x 3.53 (13'3" x 11'6") - With double glazed window to front, fitted wardrobe, central heating radiator and doorway access to en-suite
En-Suite - 2.20 x 1.58 (7'2" x 5'2") - With double glazed window to front, heated towel rail, W/C, hand wash basin and shower cubicle
Bedroom Three - 3.86 x 2.80 (12'7" x 9'2") - With double glazed window to front, built in wardrobe and central heating radiator
Bedroom Four - 3.70 x 2.80 (12'1" x 9'2") - With double glazed window to rear, built in wardrobe and central heating radiator
Bedroom Five - 3.06 x 2.18 (10'0" x 7'1") - With double glazed window to front, central heating radiator
Family Bathroom - 2.66 x 2.52 (8'8" x 8'3") - With double glazed window to rear, heated towel rail, W/C, hand wash basin and bath tub
Garden - With sheltered patio area to front, lawn area and garden building with a range of mature shrubbery
Tenure- Freehold - The property's tenure is referenced based on the information given by the seller. As per the seller's advice, the property is freehold. However, we suggest that buyers seek confirmation of the property's tenure through their solicitor.
As you step inside, you'll be greeted by a grand entrance hall, setting the tone for the elegance that permeates throughout the home. The well-appointed lounge provides a comfortable space to unwind and relax, while the adjacent dining room offers a perfect setting for formal gatherings and entertaining.
The study presents an ideal space for a home office or library, providing a quiet area for work. The kitchen breakfast room is a true highlight, boasting a spacious and inviting atmosphere, perfect for culinary enthusiasts and casual dining.
This exceptional property features five well-proportioned bedrooms, offering ample space for a growing family or accommodating guests. Two of the bedrooms benefit from en suite facilities, providing privacy and convenience.
The private rear garden with garden building and sheltered patio is perfect for outdoor activities and relaxation. The driveway and double garage offer ample parking space, ensuring convenience and security for multiple vehicles.
Located in Wollaston, this property benefits from a desirable setting with close proximity to local amenities, schools, and transport links. Enjoy the charm and convenience of this sought-after area, suited to families and individuals alike.
Don't miss out on the chance to make this extraordinary five bedroom detached family home on Belfry Drive your own. Contact RE/MAX Prime Estates today to arrange a viewing.
Approach - With spacious driveway to front, access to double garage
Entrance Hall - With stairway access to first floor accommodation, doorway access to front driveway and ground floor accommodation
Lounge - 5.23 x 3.73 (17'1" x 12'2") - With double glazed window to front, central heating radiator, wall mounted fire
Dining Room - 3.54 x 3.53 (11'7" x 11'6") - With UPVC double french style patio doors to rear garden, central heating radiator
Home Office - 2.46 x 2.04 (8'0" x 6'8") - With double glazed window to rear elevation, central heating radiator
Downstairs W/C - 1.78 x 1.00 (5'10" x 3'3") - With heated towel rail, W/C and hand wash basin
Kitchen Diner - 5.38 x 3.72 (17'7" x 12'2") - With double french style patio doors to rear, a range of wall and floor mounted cupboards with integrated appliances, range cooker with extractor hood, inset sink with mixer tap, island with storage cupboards under
Utility - 2.38 x 1.50 (7'9" x 4'11") - With UPVC double glazed door to side, power and water outlets, wall and floor mounted cupboards
Double Garage - 10.06 x 5.0 (33'0" x 16'4") - With two separate up and over style garage doors, UPVC access to side and power outlets
Bedroom One - 4.02 x 3.73 (13'2" x 12'2") - With double glazed window to rear, central heating radiator, access to en-suite shower room, built in wardrobe
En-Suite - 2.66 x 1.46 (8'8" x 4'9") - With double glazed window to rear, W/C, hand wash basin and large walk in shower
Bedroom Two - 4.05 x 3.53 (13'3" x 11'6") - With double glazed window to front, fitted wardrobe, central heating radiator and doorway access to en-suite
En-Suite - 2.20 x 1.58 (7'2" x 5'2") - With double glazed window to front, heated towel rail, W/C, hand wash basin and shower cubicle
Bedroom Three - 3.86 x 2.80 (12'7" x 9'2") - With double glazed window to front, built in wardrobe and central heating radiator
Bedroom Four - 3.70 x 2.80 (12'1" x 9'2") - With double glazed window to rear, built in wardrobe and central heating radiator
Bedroom Five - 3.06 x 2.18 (10'0" x 7'1") - With double glazed window to front, central heating radiator
Family Bathroom - 2.66 x 2.52 (8'8" x 8'3") - With double glazed window to rear, heated towel rail, W/C, hand wash basin and bath tub
Garden - With sheltered patio area to front, lawn area and garden building with a range of mature shrubbery
Tenure- Freehold - The property's tenure is referenced based on the information given by the seller. As per the seller's advice, the property is freehold. However, we suggest that buyers seek confirmation of the property's tenure through their solicitor.
Interested in this property?
Council tax
First listed
Over a month agoEnergy Performance Certificate
Wollaston, DY8 3SE
Marketed by
RE/MAX Prime Estates DY8 - Stourbridge 63 High St. Stourbridge DY8 1DXPlacebuzz mortgage repayment calculator
Monthly repayment
The Est. Mortgage is for a 25 years repayment mortgage based on a 10% deposit and a 5.5% annual interest. It is only intended as a guide. Make sure you obtain accurate figures from your lender before committing to any mortgage. Your home may be repossessed if you do not keep up repayments on a mortgage.
Wollaston, DY8 3SE - Streetview
DISCLAIMER: Property descriptions and related information displayed on this page are marketing materials provided by RE/MAX Prime Estates DY8 - Stourbridge. Placebuzz does not warrant or accept any responsibility for the accuracy or completeness of the property descriptions or related information provided here and they do not constitute property particulars. Please contact RE/MAX Prime Estates DY8 - Stourbridge for full details and further information.




































