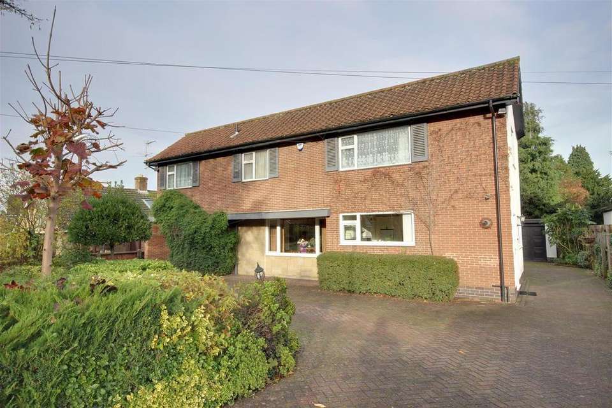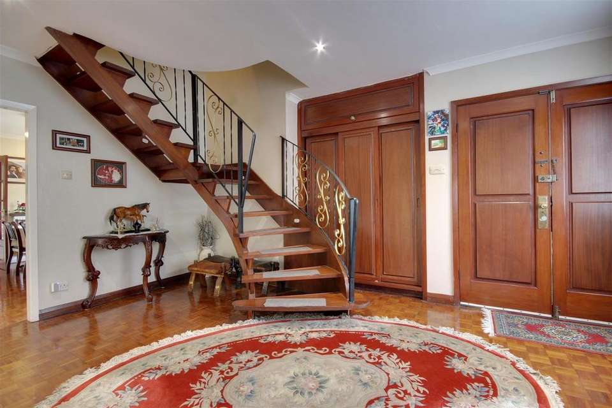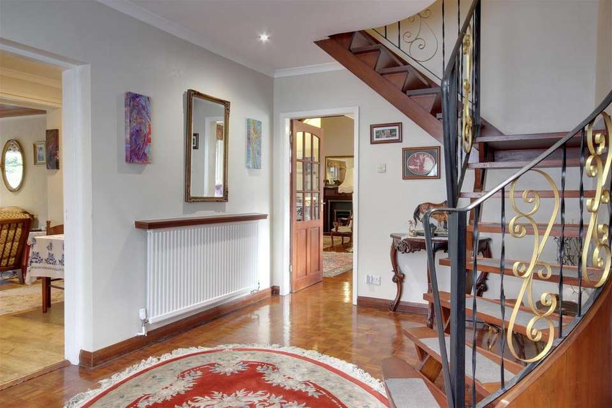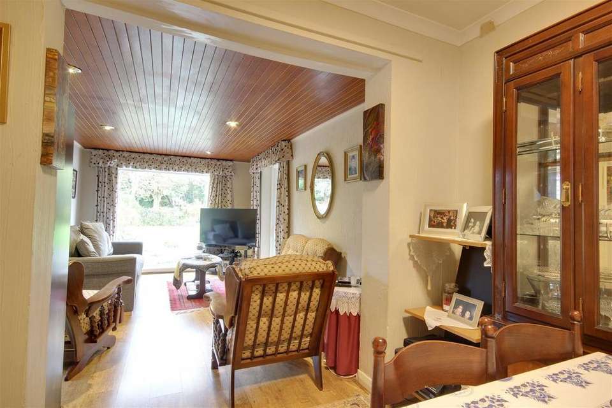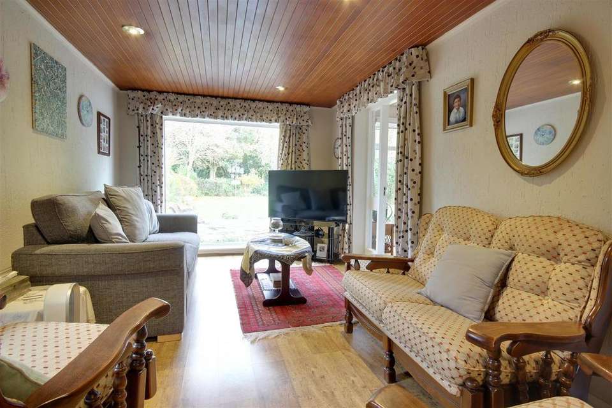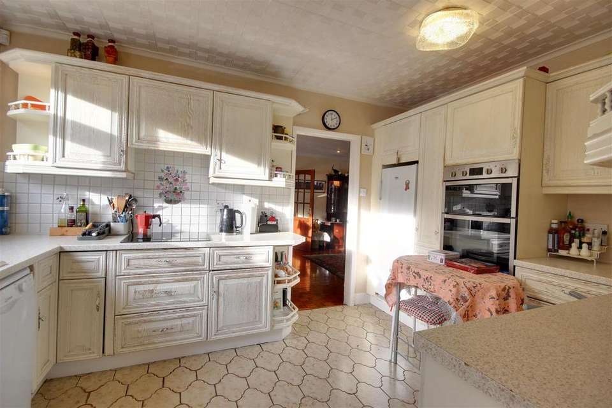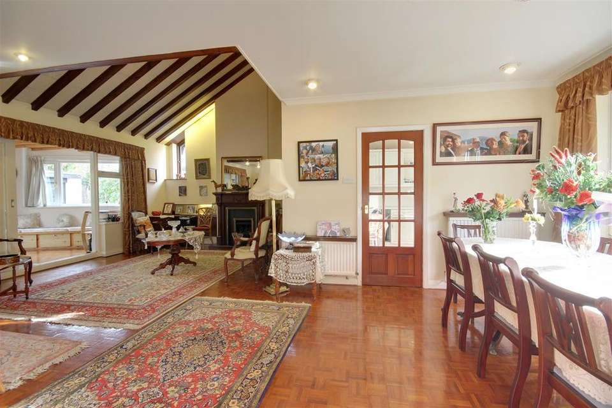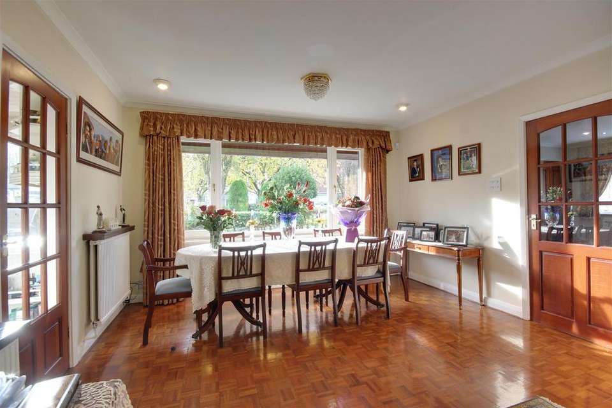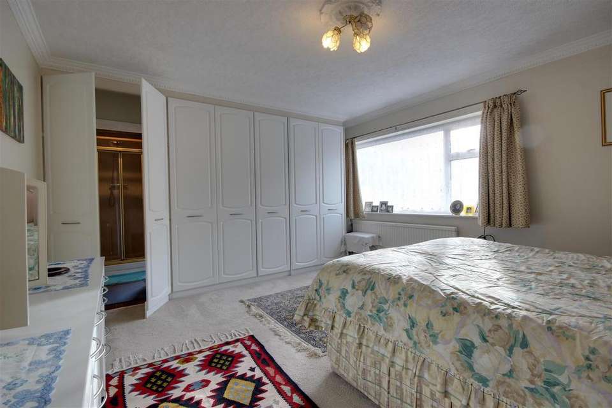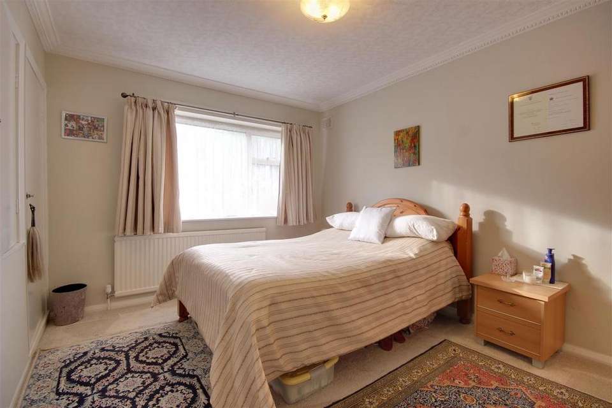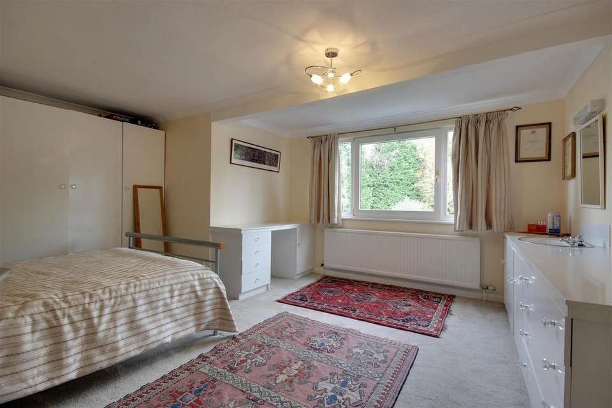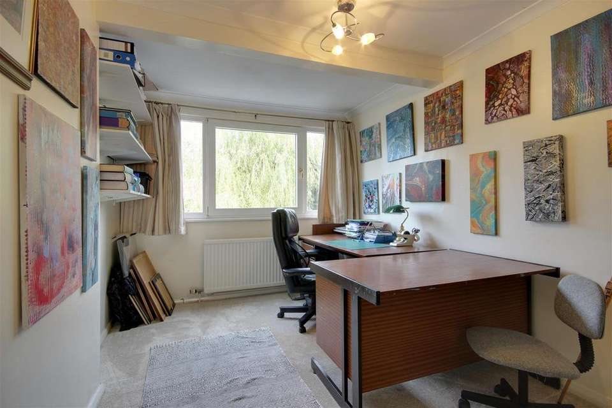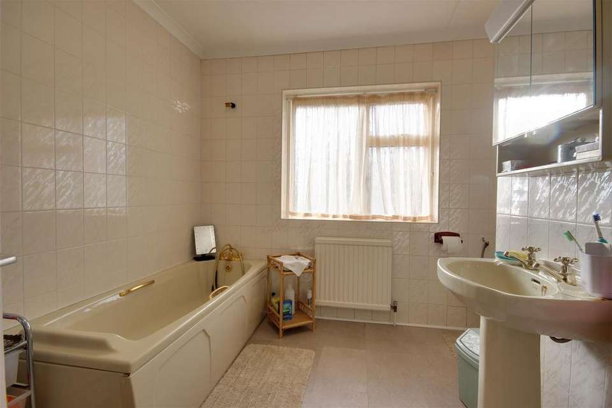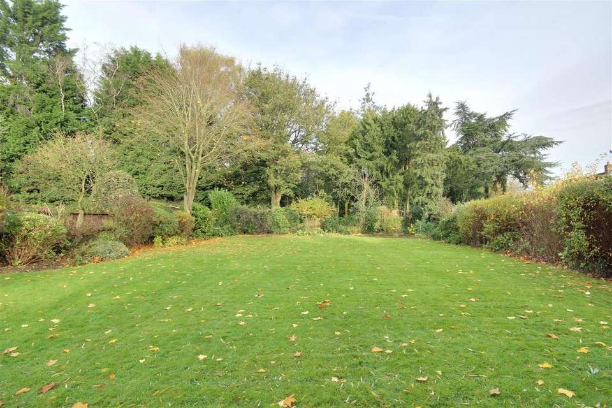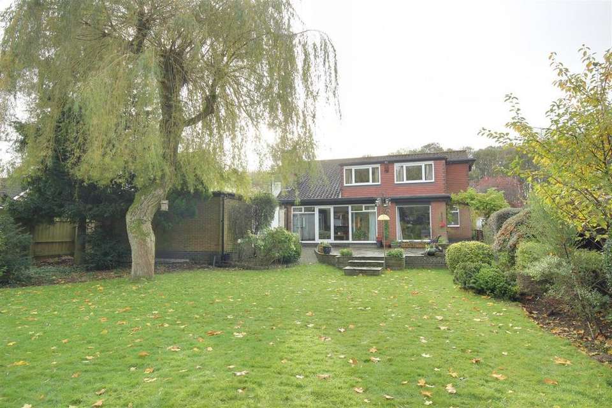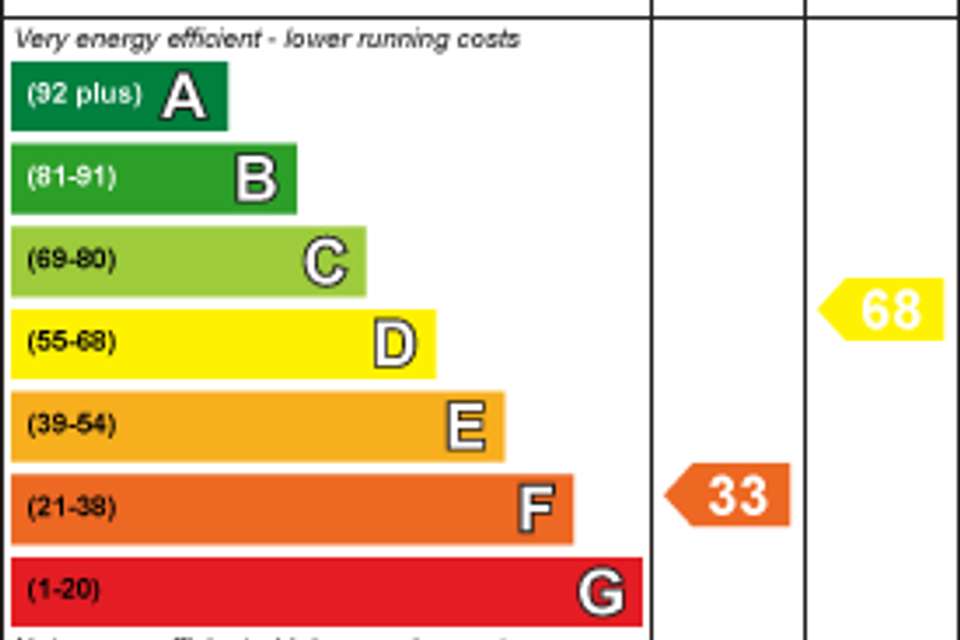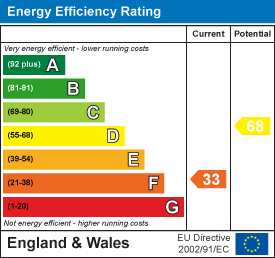4 bedroom detached house for sale
Elveley Drive, West Elladetached house
bedrooms
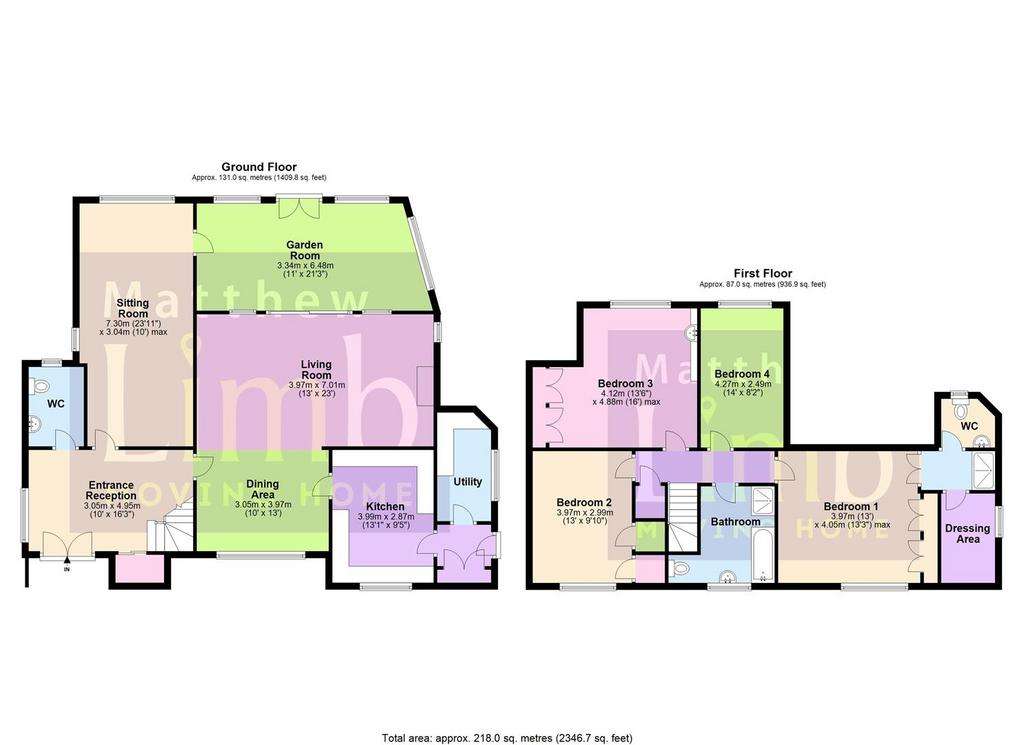
Property photos

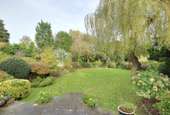
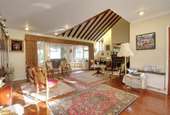
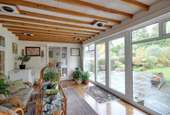
+16
Property description
An impressive and individual detached house in one of the areas most desirable locations. Its wide frontage has a twin driveway with great parking and a double garage. Features include a superb entrance reception, 3/4 reception areas, 4 good bedrooms and a fabulous rear garden.
Introduction - Elveley Drive is one of the areas most desirable street scenes and this individual detached house enjoys a prominent position up on it with its wide frontage and twin access driveway. Elveley Drive is a beautiful tree lined avenue between West Ella Road and Riplingham Road within the prestigious West Ella village, approximately 7 miles to the western side of Hull. This fine detached house has been significantly extended over the years and provides particularly spacious accommodation with many features complimented by a stunning garden, excellent parking and a double garage. The accommodation is depicted on the attached floorplan and briefly comprises an impressive entrance reception, cloaks/W.C., dining room and an outstanding living room with a part vaulted ceiling. There is also a sitting room, garden room, kitchen, side entrance lobby and utility room. At first floor are 4 bedrooms and a bathroom. The main bedroom has the benefit of a dressing room and en-suite area. The accommodation boasts gas fired central heating to radiators and uPVC framed double glazing. Given the size of the plot and the location, there is plenty of scope for further extension/remodelling should a purchaser desire even more.
Location - The tree lined avenue of Elveley Drive runs between West Ella Road and Riplingham Road in the desirable village of West Ella. The surrounding villages of Kirk Ella, Willerby and Anlaby offer an excellent range of shops and amenities including the newly refurbished Haltemprice Sports Centre. St Andrew's junior school and Wolfreton secondary school can be found nearby, a number of public schools are also available such as Hull Collegiate, Hessle Mount and Hymers College. The property is conveniently placed for access to Hull City Centre, the Humber Bridge, the nearby town of Cottingham and the historic market town of Beverley. Convenient access to the A63 leading to Hull city centre to the east and the national motorway network to the west is available. A mainline railway station lies approximately 15 minutes driving distance away at Brough which provides a regular service to London Kings Cross.
Accommodation - Double opening doors provide access to the entrance reception.
Entrance Reception - 4.95m x 3.05m approx (16'3" x 10'0" approx) - An extremely impressive reception space with a bespoke turning staircase leading up to the first floor. There is a cloaks cupboard off and a window to the side elevation.
W.C. - With low level W.C. and wash hand basin, tiling to the floor.
Living Room - 7.01m x 3.96m approx (23'0" x 13'0" approx) - A stunning space with an outstanding part vaulted ceiling. There is a feature fire surround with cast insert housing a 'living flame' gas fire up on a marble hearth. Wide sliding double doors open out to the garden room and the living space is also open plan through to the dining area.
Dining Area - 3.96m x 3.28m approx (13'0" x 10'9" approx) - With large picture window to front elevation.
Garden Room - 6.48m x 3.35m approx (21'3" x 11'0" approx) - A super room which provides fabulous views across the rear garden, double doors open out to the rear terrace.
Sitting Room - 7.32m x 3.05m approx (24'0" x 10'0" approx) - This space could either be used as one room or separated into two areas. There is a large picture window overlooking the rear garden.
Kitchen - 3.96m x 2.87m approx (13'0" x 9'5" approx) - Having a range of fitted base and wall mounted units with roll top work surfaces. There is an integrated double oven, 4 ring hob with filter hood above, ceramic sink and drainer, plumbing for automatic washing machine, tiling to the floor, large window overlooking the front.
Side Lobby - With useful storage cupboards which also house the gas fired central heating boiler.
Utility Room - 3.35m x 1.63m approx (11'0" x 5'4" approx) - With fitted units, sink and drainer, plumbing for automatic washing machine.
First Floor -
Landing - Airing cupboard off.
Bedroom 1 - 4.04m x 3.96m approx (13'3" x 13'0" approx) - Having a run of wardrobes to one wall with double doors opening through to the dressing and en-suite area. A window overlooks the front.
Dressing & En-Suite - A dressing room has hanging facilities and there is a shower cubicle plus a separate cloak room with low level W.C. and wash hand basin.
Bedroom 2 - 3.96m x 3.00m approx (13'0" x 9'10" approx) - With window to front elevation, built in wardrobe and cupboard.
Bedroom 3 - 4.88m x 4.11m approx (16'0" x 13'6" approx) - Wardrobes to one wall, window to rear.
Bedroom 4 - 4.27m x 2.49m approx (14'0" x 8'2" approx) - Window to rear.
Bathroom - With suite comprising bath, low level W.C., wash hand basin and shower cubicle, tiling to walls.
Outside - The property has a wide frontage to Elveley Drive and a double access crescent driveway has a central lawn and shrubbery. The driveway provides excellent parking and leads past the house to the detached double garage. The rear garden is a delight. A lawn is framed by an array of well stocked shrub borders with colour and many areas of interest. An extensive patio lies directly to the rear of the house.
Rear View -
Tenure - Freehold
Council Tax Band - From a verbal enquiry we are led to believe that the Council Tax band for this property is Band G. We would recommend a purchaser make their own enquiries to verify this.
Fixtures & Fittings - Fixtures and fittings other than those specified in this brochure, such as carpets, curtains and light fittings, may be available subject to separate negotiation. If there are any points of particular importance to you, please contact the office and we will be pleased to check the information for you.
Viewing - Strictly by appointment through the agent. Brough Office[use Contact Agent Button].
Agents Note - For clarification, we wish to inform prospective purchasers that we have not carried out a detailed survey, nor tested the services, appliances and specific fittings for this property. All measurements provided are approximate and for guidance purposes only. Floor plans are included as a service to our customers and are intended as a GUIDE TO LAYOUT only. NOT TO SCALE. Matthew Limb Estate Agents Ltd for themselves and for the vendors or lessors of this property whose agents they are give notice that (i) the particulars are set out as a general outline only for the guidance of intending purchasers or lessees, and do not constitute any part of an offer or contract (ii) all descriptions, dimensions, references to condition and necessary permissions for use and occupation, and other details are given in good faith and are believed to be correct and any intending purchaser or tenant should not rely on them as statements or representations of fact but must satisfy themselves by inspection or otherwise as to the correctness of each of them (iii) no person in the employment of Matthew Limb Estate Agents Ltd has any authority to make or give any representation or warranty whatever in relation to this property. If there is any point which is of particular importance to you, please contact the office and we will be pleased to check the information, particularly if you contemplate travelling some distance to view the property.
Photograph Disclaimer - In order to capture the features of a particular room we will mostly use wide angle lens photography. This will sometimes distort the image slightly and also has the potential to make a room look larger. Please therefore refer also to the room measurements detailed within this brochure.
Valuation Service - If you have a property to sell we would be delighted to provide a free
o obligation valuation and marketing advice. Call us now on[use Contact Agent Button].
Introduction - Elveley Drive is one of the areas most desirable street scenes and this individual detached house enjoys a prominent position up on it with its wide frontage and twin access driveway. Elveley Drive is a beautiful tree lined avenue between West Ella Road and Riplingham Road within the prestigious West Ella village, approximately 7 miles to the western side of Hull. This fine detached house has been significantly extended over the years and provides particularly spacious accommodation with many features complimented by a stunning garden, excellent parking and a double garage. The accommodation is depicted on the attached floorplan and briefly comprises an impressive entrance reception, cloaks/W.C., dining room and an outstanding living room with a part vaulted ceiling. There is also a sitting room, garden room, kitchen, side entrance lobby and utility room. At first floor are 4 bedrooms and a bathroom. The main bedroom has the benefit of a dressing room and en-suite area. The accommodation boasts gas fired central heating to radiators and uPVC framed double glazing. Given the size of the plot and the location, there is plenty of scope for further extension/remodelling should a purchaser desire even more.
Location - The tree lined avenue of Elveley Drive runs between West Ella Road and Riplingham Road in the desirable village of West Ella. The surrounding villages of Kirk Ella, Willerby and Anlaby offer an excellent range of shops and amenities including the newly refurbished Haltemprice Sports Centre. St Andrew's junior school and Wolfreton secondary school can be found nearby, a number of public schools are also available such as Hull Collegiate, Hessle Mount and Hymers College. The property is conveniently placed for access to Hull City Centre, the Humber Bridge, the nearby town of Cottingham and the historic market town of Beverley. Convenient access to the A63 leading to Hull city centre to the east and the national motorway network to the west is available. A mainline railway station lies approximately 15 minutes driving distance away at Brough which provides a regular service to London Kings Cross.
Accommodation - Double opening doors provide access to the entrance reception.
Entrance Reception - 4.95m x 3.05m approx (16'3" x 10'0" approx) - An extremely impressive reception space with a bespoke turning staircase leading up to the first floor. There is a cloaks cupboard off and a window to the side elevation.
W.C. - With low level W.C. and wash hand basin, tiling to the floor.
Living Room - 7.01m x 3.96m approx (23'0" x 13'0" approx) - A stunning space with an outstanding part vaulted ceiling. There is a feature fire surround with cast insert housing a 'living flame' gas fire up on a marble hearth. Wide sliding double doors open out to the garden room and the living space is also open plan through to the dining area.
Dining Area - 3.96m x 3.28m approx (13'0" x 10'9" approx) - With large picture window to front elevation.
Garden Room - 6.48m x 3.35m approx (21'3" x 11'0" approx) - A super room which provides fabulous views across the rear garden, double doors open out to the rear terrace.
Sitting Room - 7.32m x 3.05m approx (24'0" x 10'0" approx) - This space could either be used as one room or separated into two areas. There is a large picture window overlooking the rear garden.
Kitchen - 3.96m x 2.87m approx (13'0" x 9'5" approx) - Having a range of fitted base and wall mounted units with roll top work surfaces. There is an integrated double oven, 4 ring hob with filter hood above, ceramic sink and drainer, plumbing for automatic washing machine, tiling to the floor, large window overlooking the front.
Side Lobby - With useful storage cupboards which also house the gas fired central heating boiler.
Utility Room - 3.35m x 1.63m approx (11'0" x 5'4" approx) - With fitted units, sink and drainer, plumbing for automatic washing machine.
First Floor -
Landing - Airing cupboard off.
Bedroom 1 - 4.04m x 3.96m approx (13'3" x 13'0" approx) - Having a run of wardrobes to one wall with double doors opening through to the dressing and en-suite area. A window overlooks the front.
Dressing & En-Suite - A dressing room has hanging facilities and there is a shower cubicle plus a separate cloak room with low level W.C. and wash hand basin.
Bedroom 2 - 3.96m x 3.00m approx (13'0" x 9'10" approx) - With window to front elevation, built in wardrobe and cupboard.
Bedroom 3 - 4.88m x 4.11m approx (16'0" x 13'6" approx) - Wardrobes to one wall, window to rear.
Bedroom 4 - 4.27m x 2.49m approx (14'0" x 8'2" approx) - Window to rear.
Bathroom - With suite comprising bath, low level W.C., wash hand basin and shower cubicle, tiling to walls.
Outside - The property has a wide frontage to Elveley Drive and a double access crescent driveway has a central lawn and shrubbery. The driveway provides excellent parking and leads past the house to the detached double garage. The rear garden is a delight. A lawn is framed by an array of well stocked shrub borders with colour and many areas of interest. An extensive patio lies directly to the rear of the house.
Rear View -
Tenure - Freehold
Council Tax Band - From a verbal enquiry we are led to believe that the Council Tax band for this property is Band G. We would recommend a purchaser make their own enquiries to verify this.
Fixtures & Fittings - Fixtures and fittings other than those specified in this brochure, such as carpets, curtains and light fittings, may be available subject to separate negotiation. If there are any points of particular importance to you, please contact the office and we will be pleased to check the information for you.
Viewing - Strictly by appointment through the agent. Brough Office[use Contact Agent Button].
Agents Note - For clarification, we wish to inform prospective purchasers that we have not carried out a detailed survey, nor tested the services, appliances and specific fittings for this property. All measurements provided are approximate and for guidance purposes only. Floor plans are included as a service to our customers and are intended as a GUIDE TO LAYOUT only. NOT TO SCALE. Matthew Limb Estate Agents Ltd for themselves and for the vendors or lessors of this property whose agents they are give notice that (i) the particulars are set out as a general outline only for the guidance of intending purchasers or lessees, and do not constitute any part of an offer or contract (ii) all descriptions, dimensions, references to condition and necessary permissions for use and occupation, and other details are given in good faith and are believed to be correct and any intending purchaser or tenant should not rely on them as statements or representations of fact but must satisfy themselves by inspection or otherwise as to the correctness of each of them (iii) no person in the employment of Matthew Limb Estate Agents Ltd has any authority to make or give any representation or warranty whatever in relation to this property. If there is any point which is of particular importance to you, please contact the office and we will be pleased to check the information, particularly if you contemplate travelling some distance to view the property.
Photograph Disclaimer - In order to capture the features of a particular room we will mostly use wide angle lens photography. This will sometimes distort the image slightly and also has the potential to make a room look larger. Please therefore refer also to the room measurements detailed within this brochure.
Valuation Service - If you have a property to sell we would be delighted to provide a free
o obligation valuation and marketing advice. Call us now on[use Contact Agent Button].
Interested in this property?
Council tax
First listed
Over a month agoEnergy Performance Certificate
Elveley Drive, West Ella
Marketed by
Matthew Limb - Brough Unit 2, Brough Shopping Park, Welton Road Brough HU15 1AFPlacebuzz mortgage repayment calculator
Monthly repayment
The Est. Mortgage is for a 25 years repayment mortgage based on a 10% deposit and a 5.5% annual interest. It is only intended as a guide. Make sure you obtain accurate figures from your lender before committing to any mortgage. Your home may be repossessed if you do not keep up repayments on a mortgage.
Elveley Drive, West Ella - Streetview
DISCLAIMER: Property descriptions and related information displayed on this page are marketing materials provided by Matthew Limb - Brough. Placebuzz does not warrant or accept any responsibility for the accuracy or completeness of the property descriptions or related information provided here and they do not constitute property particulars. Please contact Matthew Limb - Brough for full details and further information.





