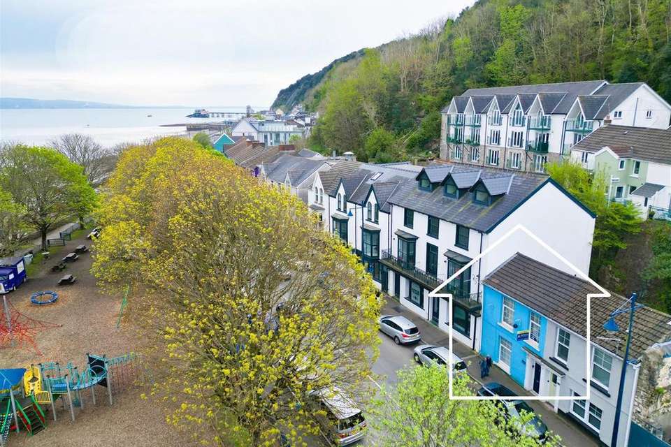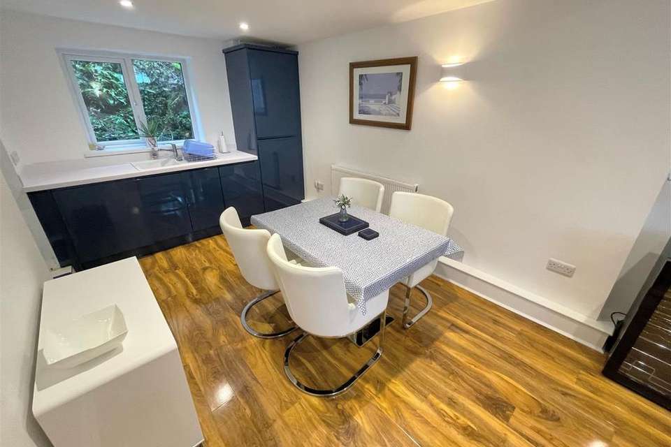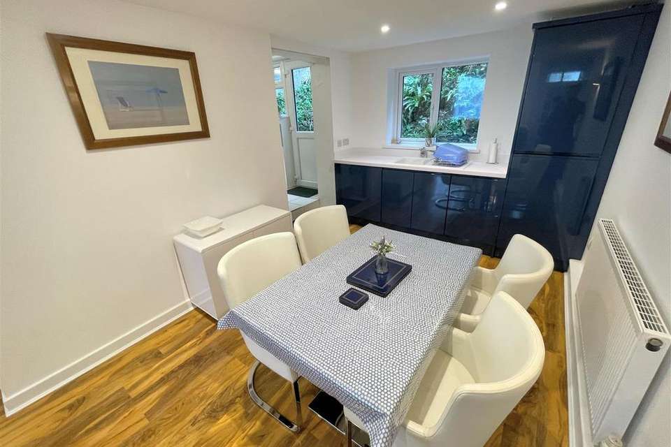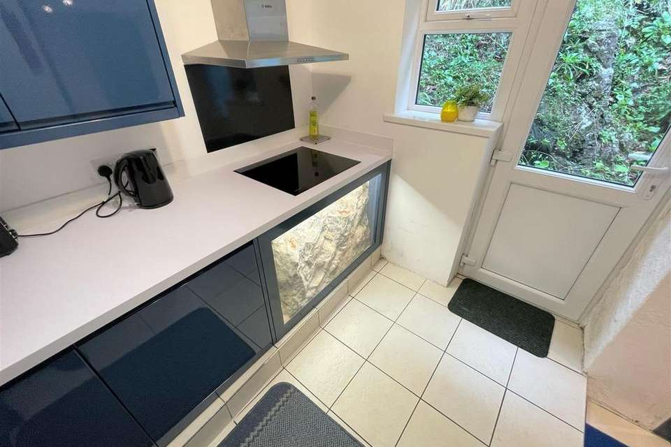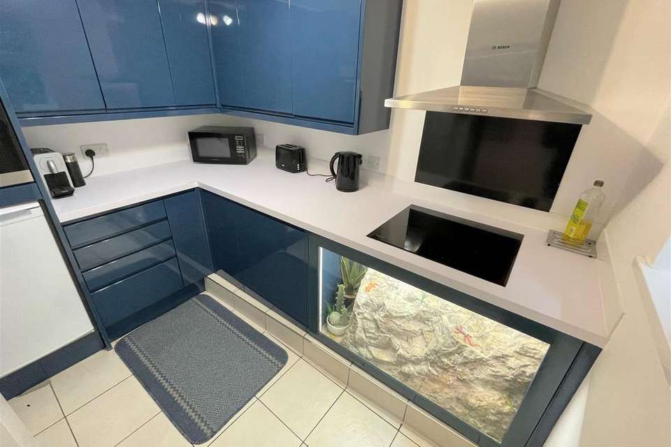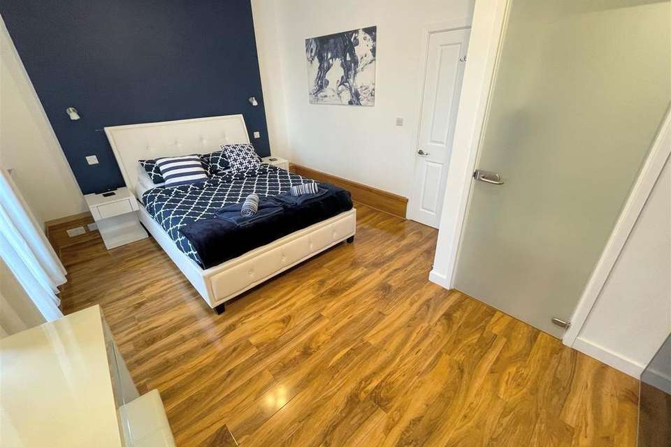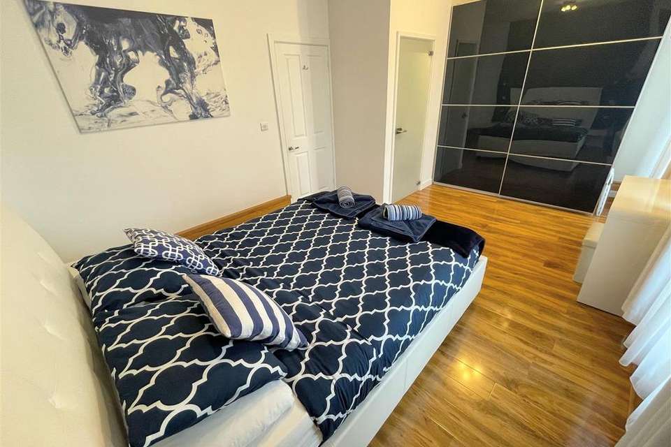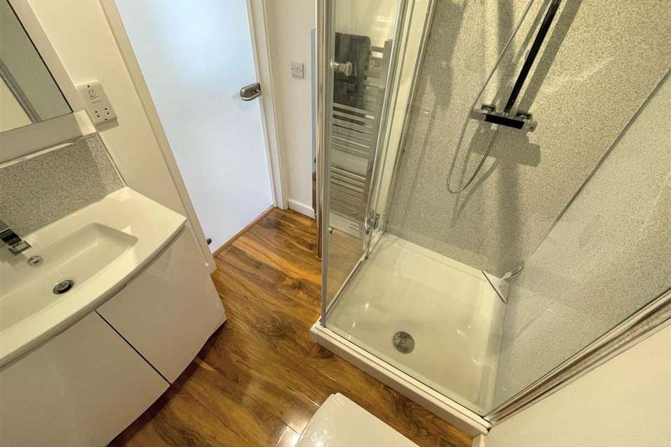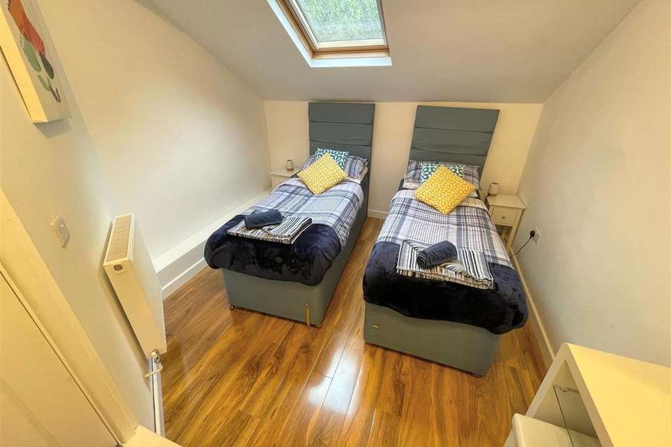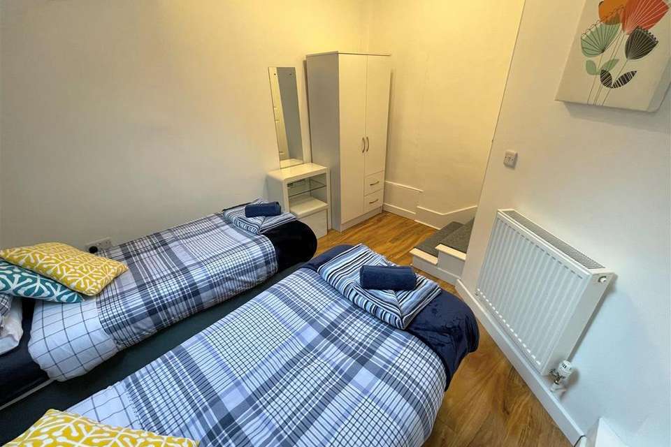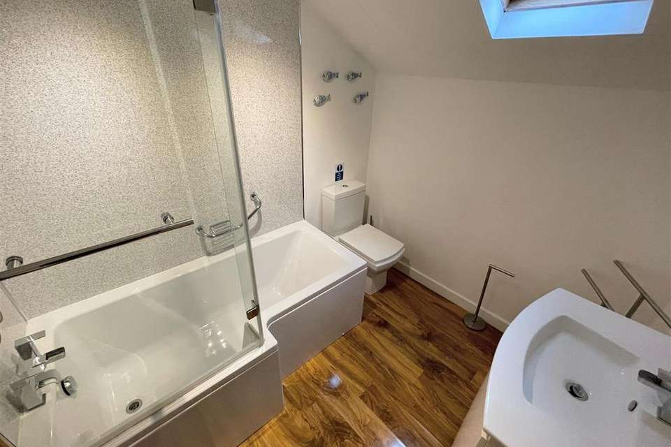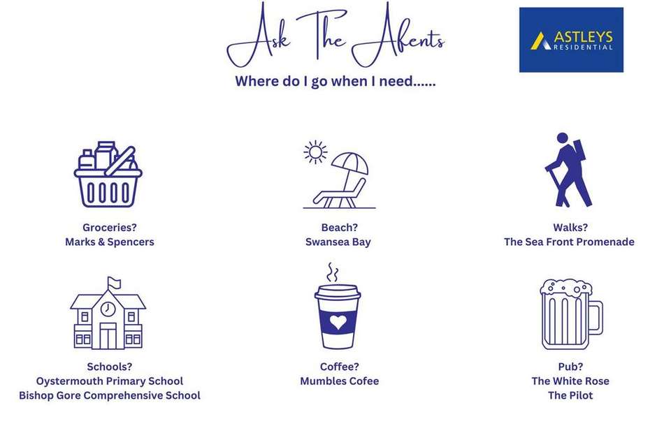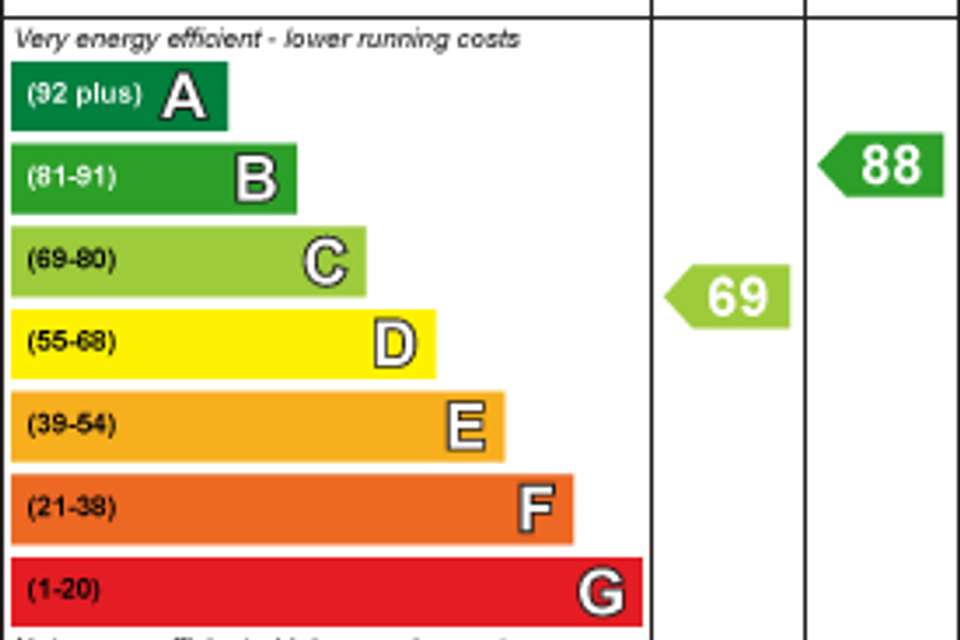2 bedroom terraced house for sale
Mumbles, Swanseaterraced house
bedrooms
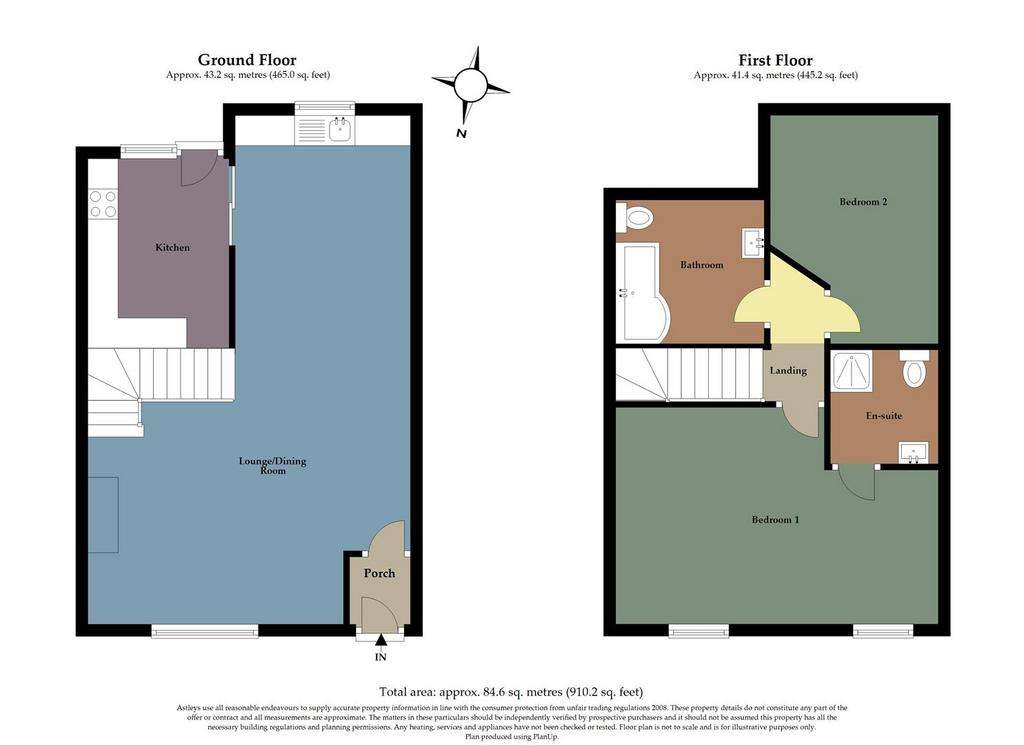
Property photos

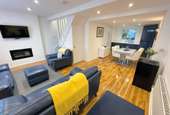
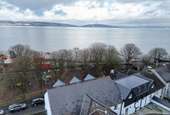
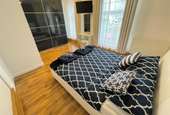
+13
Property description
Nestled within the vibrant embrace of the seaside village of Mumbles, this impeccably presented two-bedroom, two-bathroom mid-terrace property invites you to experience coastal living at its finest. Set in an enviable location, this home boasts both charm and convenience, offering a delightful combination of modern comfort and seaside allure.
Location: Perfectly situated in the heart of the bustling seaside village of Mumbles, this property encapsulates the essence of coastal living, surrounded by the lively atmosphere and convenience of local amenities.
Size: Spanning a generous floor area of 910.2 square feet, this residence provides ample space for comfortable living, accentuated by thoughtfully designed interiors.
Bedrooms & Bathrooms: Featuring two well-appointed bedrooms and two bathrooms, including an en-suite, this home ensures both privacy and functionality for its inhabitants.
Views: Enjoy partial sea views from the front of the property, allowing you to savor the tranquility of the coast right from the comfort of your own home.
No Onward Chain: Sold with no onward chain, this property streamlines the buying process, providing an opportunity for swift and hassle-free ownership.
Interior Highlights:
Step inside to discover a meticulously presented interior. The living spaces are bathed in natural light, creating an inviting ambiance throughout. Modern fixtures and fittings complement the tasteful design, offering a blend of style and functionality.
Location Benefits:
This home's prime location ensures convenience at your doorstep. Explore the eclectic mix of local shops, cafes, and restaurants, or take leisurely strolls along the picturesque coastline, soaking in the beauty of Mumbles' renowned surroundings.
Entrance - Via a composite door into the porch.
Porch - With a glazed hardwood door into the open plan lounge/dining room.
Open Plan Lounge/Dining Room - 8.378 x 5.334 (27'5" x 17'5") - With stairs to the first floor. Two radiators. Spotlights. Door to under stairs storage. Double glazed window to the front. Double glazed window to the rear. Sliding door to the kitchen. Feature wall mounted electric fire. Running work surface with a sink and drainer unit. Plumbing for washing machine. Integral dishwasher.
Open Plan Lounge/Dining Room -
Open Plan Lounge/Dining Room -
Open Plan Lounge/Dining Room -
Kitchen - 2.115 x 2.799 (6'11" x 9'2" ) - With a double glazed window and double glazed PVC door to the rear courtyard area. The kitchen is fitted with a range of base and wall units, running work surface incorporating a four ring induction hob with extractor hood over. Integral oven & grill. Space for fridge/freezer. Tiled floor.
Kitchen -
First Floor -
Landing - With a door to the bathroom. Doors to bedrooms.
Bathroom - 2.016 x 2.330 (6'7" x 7'7" ) - With a Velux roof window to the rear. A well appointed suite comprising; bathtub with shower over. Low level w/c. Wash hand basin. Chrome heated towel rail.
Bedroom One - 5.558 x 3.384 (18'2" x 11'1") - With two double glazed windows to the front offering partial sea views. Radiator. Door to en-suite.
Bedroom One -
En-Suite - 1.871 x 1.930 (6'1" x 6'3" ) - Well appointed with a corner shower cubicle. Low level w/c. Wash hand basin. Chrome heated towel rail. Extractor fan.
Bedroom Two - 3.855 x 2.982 (12'7" x 9'9" ) - With a Velux roof window to the rear. Radiator.
Bedroom Two -
External - Rear courtyard area.
View -
Services & Flood Risk - Mains electric. Mains sewerage. Mains water. Broadband type - ultrafast fibre. Mobile phone coverage available with EE, Three, O2 & Vodafone.
High risk - flooding from surface water and small watercourses. Risk greater than 3.3% chance each year.
Council Tax Band - Currently subject to business rates, as classified under holiday let rules.
Tenure - Freehold.
Area -
Location: Perfectly situated in the heart of the bustling seaside village of Mumbles, this property encapsulates the essence of coastal living, surrounded by the lively atmosphere and convenience of local amenities.
Size: Spanning a generous floor area of 910.2 square feet, this residence provides ample space for comfortable living, accentuated by thoughtfully designed interiors.
Bedrooms & Bathrooms: Featuring two well-appointed bedrooms and two bathrooms, including an en-suite, this home ensures both privacy and functionality for its inhabitants.
Views: Enjoy partial sea views from the front of the property, allowing you to savor the tranquility of the coast right from the comfort of your own home.
No Onward Chain: Sold with no onward chain, this property streamlines the buying process, providing an opportunity for swift and hassle-free ownership.
Interior Highlights:
Step inside to discover a meticulously presented interior. The living spaces are bathed in natural light, creating an inviting ambiance throughout. Modern fixtures and fittings complement the tasteful design, offering a blend of style and functionality.
Location Benefits:
This home's prime location ensures convenience at your doorstep. Explore the eclectic mix of local shops, cafes, and restaurants, or take leisurely strolls along the picturesque coastline, soaking in the beauty of Mumbles' renowned surroundings.
Entrance - Via a composite door into the porch.
Porch - With a glazed hardwood door into the open plan lounge/dining room.
Open Plan Lounge/Dining Room - 8.378 x 5.334 (27'5" x 17'5") - With stairs to the first floor. Two radiators. Spotlights. Door to under stairs storage. Double glazed window to the front. Double glazed window to the rear. Sliding door to the kitchen. Feature wall mounted electric fire. Running work surface with a sink and drainer unit. Plumbing for washing machine. Integral dishwasher.
Open Plan Lounge/Dining Room -
Open Plan Lounge/Dining Room -
Open Plan Lounge/Dining Room -
Kitchen - 2.115 x 2.799 (6'11" x 9'2" ) - With a double glazed window and double glazed PVC door to the rear courtyard area. The kitchen is fitted with a range of base and wall units, running work surface incorporating a four ring induction hob with extractor hood over. Integral oven & grill. Space for fridge/freezer. Tiled floor.
Kitchen -
First Floor -
Landing - With a door to the bathroom. Doors to bedrooms.
Bathroom - 2.016 x 2.330 (6'7" x 7'7" ) - With a Velux roof window to the rear. A well appointed suite comprising; bathtub with shower over. Low level w/c. Wash hand basin. Chrome heated towel rail.
Bedroom One - 5.558 x 3.384 (18'2" x 11'1") - With two double glazed windows to the front offering partial sea views. Radiator. Door to en-suite.
Bedroom One -
En-Suite - 1.871 x 1.930 (6'1" x 6'3" ) - Well appointed with a corner shower cubicle. Low level w/c. Wash hand basin. Chrome heated towel rail. Extractor fan.
Bedroom Two - 3.855 x 2.982 (12'7" x 9'9" ) - With a Velux roof window to the rear. Radiator.
Bedroom Two -
External - Rear courtyard area.
View -
Services & Flood Risk - Mains electric. Mains sewerage. Mains water. Broadband type - ultrafast fibre. Mobile phone coverage available with EE, Three, O2 & Vodafone.
High risk - flooding from surface water and small watercourses. Risk greater than 3.3% chance each year.
Council Tax Band - Currently subject to business rates, as classified under holiday let rules.
Tenure - Freehold.
Area -
Interested in this property?
Council tax
First listed
Over a month agoEnergy Performance Certificate
Mumbles, Swansea
Marketed by
Astleys - Mumbles 33A Newton Road Mumbles SA3 4ASPlacebuzz mortgage repayment calculator
Monthly repayment
The Est. Mortgage is for a 25 years repayment mortgage based on a 10% deposit and a 5.5% annual interest. It is only intended as a guide. Make sure you obtain accurate figures from your lender before committing to any mortgage. Your home may be repossessed if you do not keep up repayments on a mortgage.
Mumbles, Swansea - Streetview
DISCLAIMER: Property descriptions and related information displayed on this page are marketing materials provided by Astleys - Mumbles. Placebuzz does not warrant or accept any responsibility for the accuracy or completeness of the property descriptions or related information provided here and they do not constitute property particulars. Please contact Astleys - Mumbles for full details and further information.

