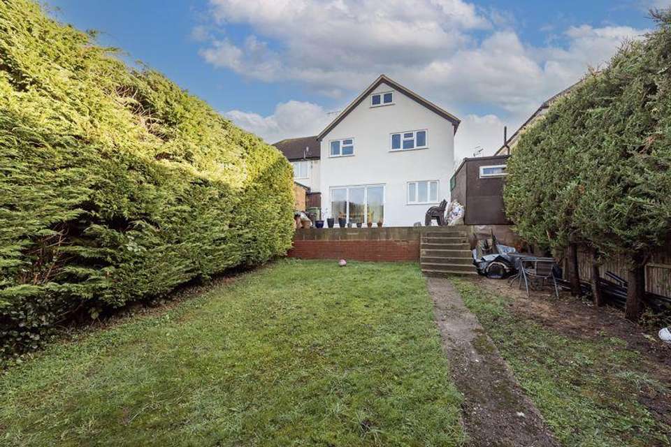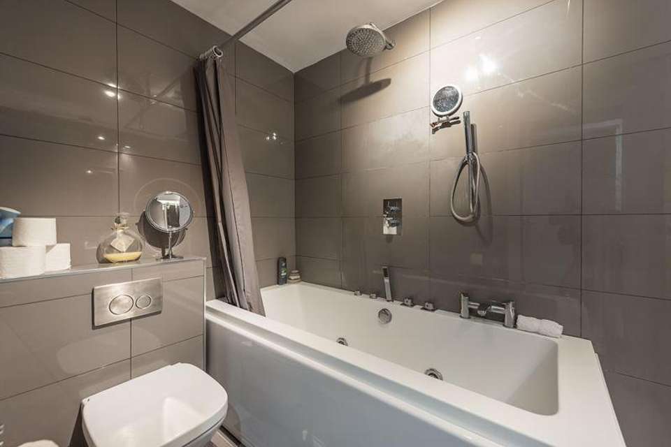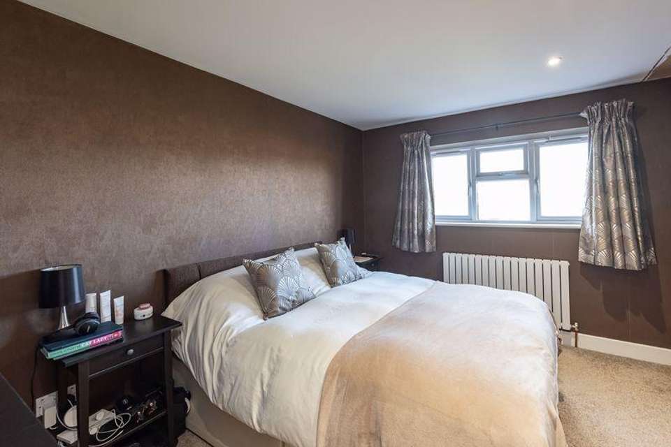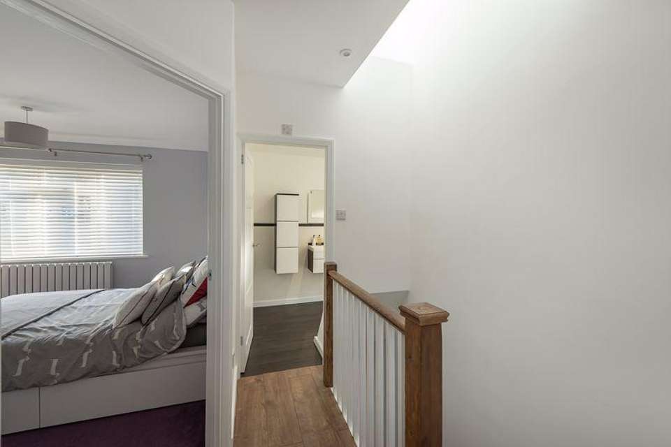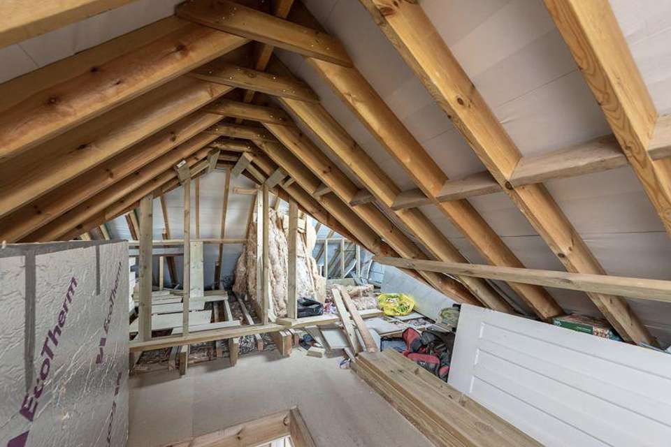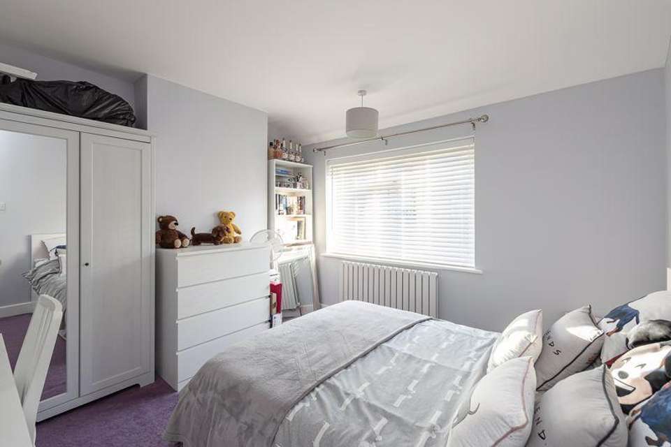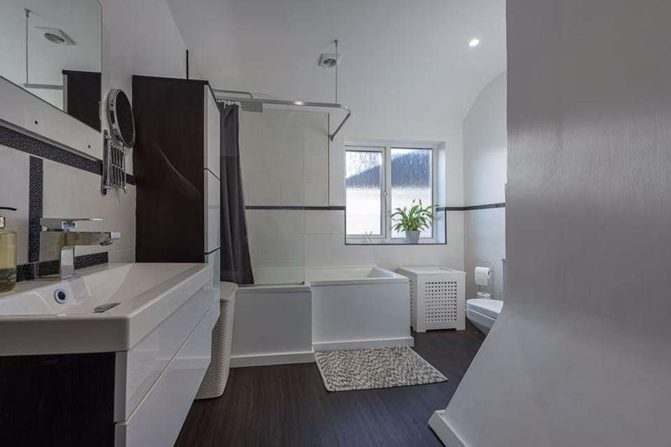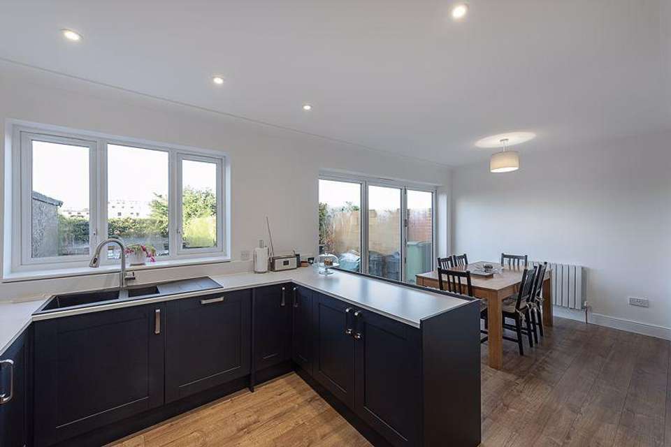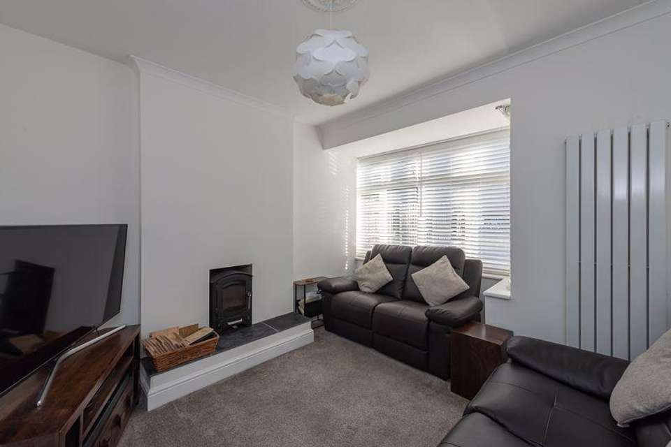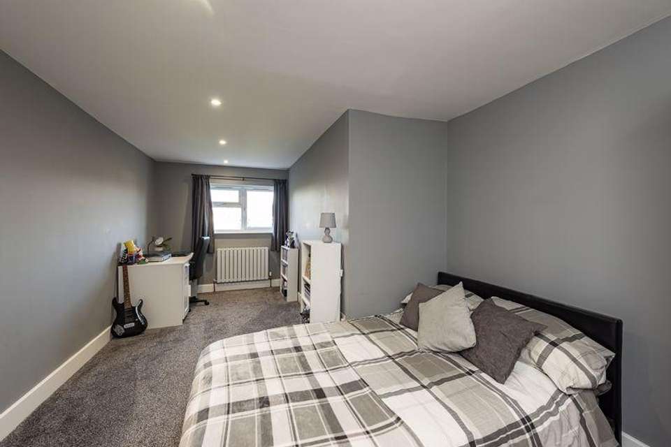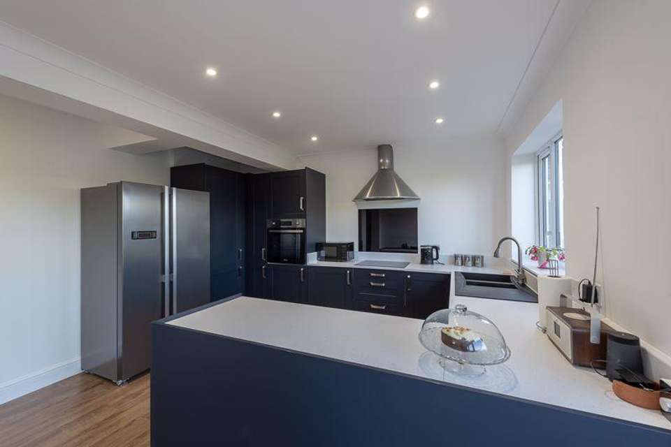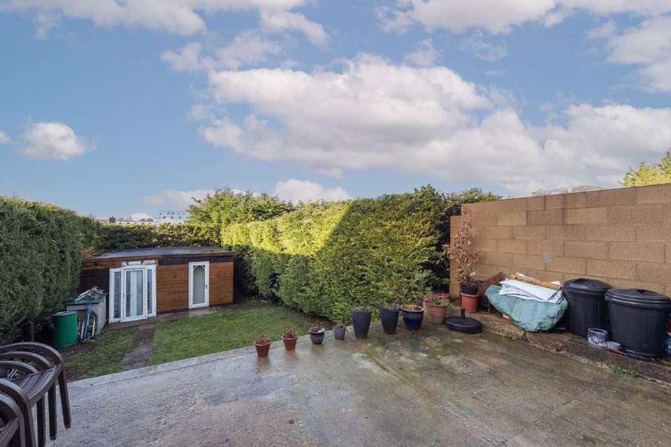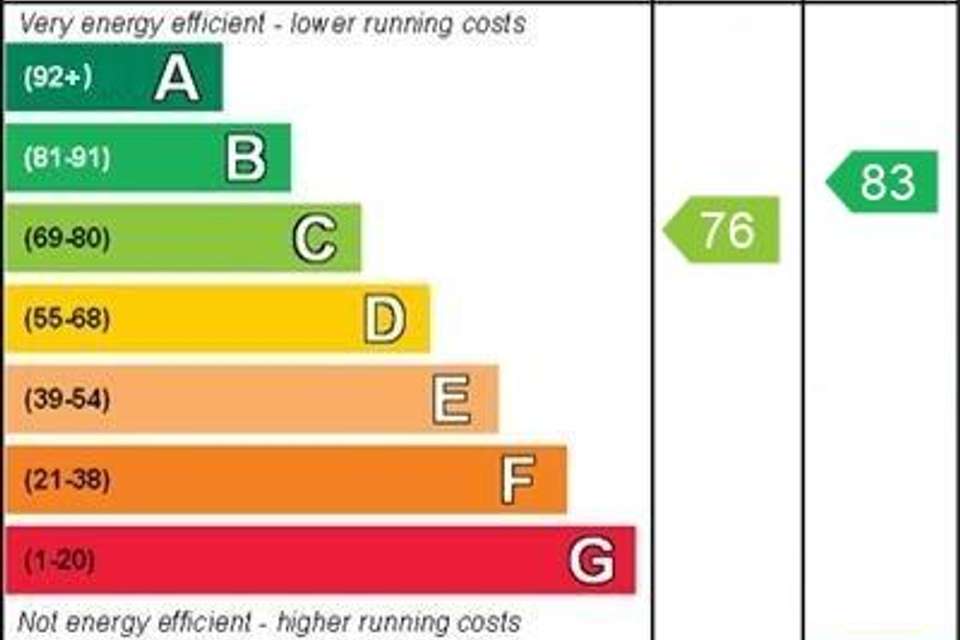3 bedroom semi-detached house for sale
Maynard Road, Hemel Hempsteadsemi-detached house
bedrooms
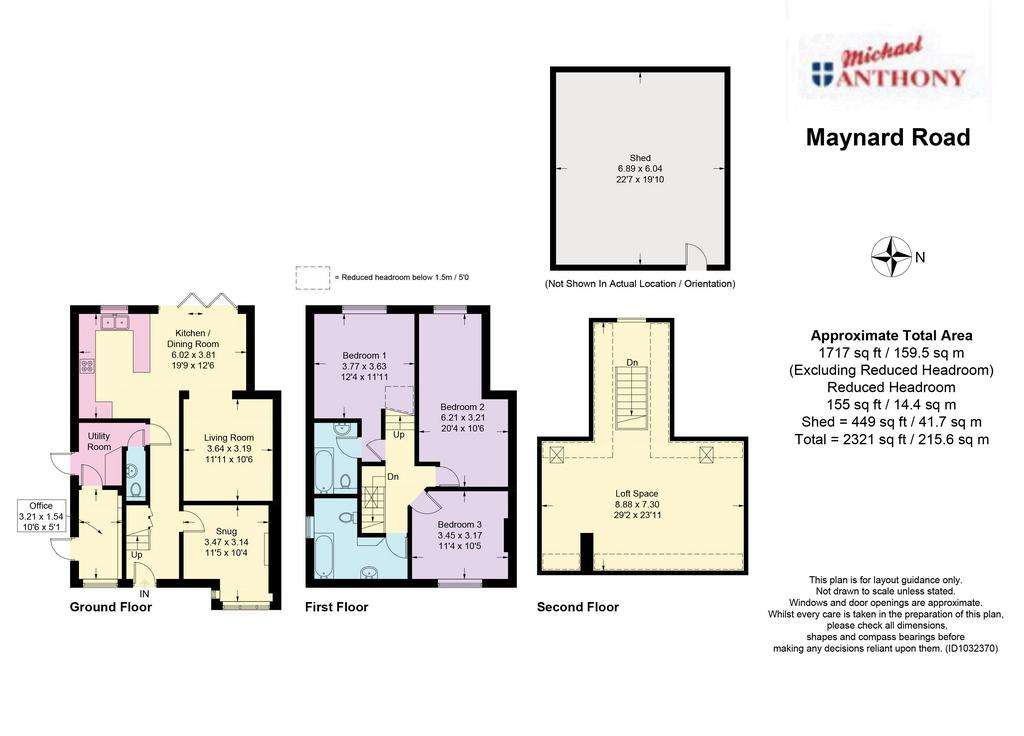
Property photos

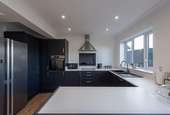
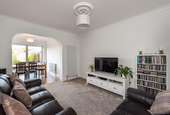

+13
Property description
A superbly presented and successfully extended family home, situated within walking distance of Hemel town centre and within easy reach of Hemel mainline station. Briefly comprising a spacious entrance hall, a lovely cosy lounge with feature wood burner, whilst a further sitting room can also be found which is accessed from the hallway and opens into the full width kitchen dining room. The kitchen has been fully refitted and offers ample storage with built in appliances with the dining area boasting bifold doors to the rear gardens. A utility room has been added and this has access to the downstairs cloakroom and study/ office. To the first floor can be found three double bedrooms with a luxury ensuite bathroom to the master bedroom. The luxury family bathroom also been refitted. A staircase has been added from the landing to a partially converted loft ,this has planning permission granted to provide further bedrooms. Externally the house offers driveway parking for two vehicles, whist the private south facing gardens also boast a large outside workshop which is currently used as a home gym and music room but could offer a multitude of uses.
Entrance
UPVC double glazed front door set below a recessed storm porch.
Entrance Hall
Stairs to the first floor, under stairs storage cupboard, recessed spot lights, wall hung radiator, wood effect flooring.
Snug Lounge
With a double glazed bay window to the front, wood burner, wall hung radiator, TV point.
Living Room
Part glazed Bifold doors open to the living room with, wall hung radiator, TV point, coving to the ceiling and ceiling rose.
Kitchen/Diner
A refitted kitchen in a contemporary style, with a range of base and eye level storage units with matching full height cupboards, work surface areas with matching upstands with one and a half bowl single drainer acrylic sink with mixer tap set below a double glazed window to the rear, integrated Bosch dishwasher, built in four ring induction hob with glass splash back and stainless steel canopy extractor hood. Built in electric oven, recessed spot lights, wood effect flooring.
Dining Area
With Bifold doors to the rear garden, radiator, wood effect flooring.
Utility Room
A glazed door opens to the utility room with work surface areas, space and plumbing for washing machine and tumble dryer, wall mounted gas boiler and mega flow hot water tank, double glazed door to the side.
Cloakroom
With a low level WC, wash hand basin with mixer tap, extractor fan, heated towel rail, tiled floor.
Study/Office
With a double glazed window to the front, wood effect flooring, double glazed door to the side, recessed spot lights.
First Floor Landing
Stairs to the first floor, Velux window, recessed spot lights, wood effect flooring, staircase to the loft. The loft has been partially converted, with the installation of a double glazed window and two Velux windows and could provide a further bedrooms NB planning permission has been granted, with full details available on the Dacorum Borough website.
Bedroom One
Double glazed window to the rear, radiator, recessed spot lights.
Ensuite
A luxury three piece ensuite bathroom comprising, a WC with concealed cistern, wall hung wash hand basin with mixer tap with storage cupboards below, jacuzzi bath with mixer tap and hand held shower attachment with further fixed rainfall shower head, fully tiled walls and flooring with under floor heating, extractor fan.
Bedroom Two
Double glazed window to the rear, radiator, recessed spot lights.
Bedroom Three
Double glazed window to the front, radiator.
Bathroom
A luxury three piece suite comprising a low level WC, wall hung wash hand basin with mixer tap and storage below, L shaped bath with mixer tap, with hand held shower attachment and further fixed rainfall shower head over, tiled surrounds, wall mounted storage cupboards, double glazed window to the side, radiator, extractor fan and wood effect flooring.
Outside
Driveway
Hardstanding provides off road parking for two vehicles,.
Rear Garden
A fully enclosed Southerly facing rear garden, being screened by mature conifers on all sides, Full width patio with steps leading to the lawned gardens, outside cold water taps, two storage sheds with further large shed / workshop, which has power and lighting and is currently used as music room / gym.
Council Tax Band: D
Tenure: Freehold
Entrance
UPVC double glazed front door set below a recessed storm porch.
Entrance Hall
Stairs to the first floor, under stairs storage cupboard, recessed spot lights, wall hung radiator, wood effect flooring.
Snug Lounge
With a double glazed bay window to the front, wood burner, wall hung radiator, TV point.
Living Room
Part glazed Bifold doors open to the living room with, wall hung radiator, TV point, coving to the ceiling and ceiling rose.
Kitchen/Diner
A refitted kitchen in a contemporary style, with a range of base and eye level storage units with matching full height cupboards, work surface areas with matching upstands with one and a half bowl single drainer acrylic sink with mixer tap set below a double glazed window to the rear, integrated Bosch dishwasher, built in four ring induction hob with glass splash back and stainless steel canopy extractor hood. Built in electric oven, recessed spot lights, wood effect flooring.
Dining Area
With Bifold doors to the rear garden, radiator, wood effect flooring.
Utility Room
A glazed door opens to the utility room with work surface areas, space and plumbing for washing machine and tumble dryer, wall mounted gas boiler and mega flow hot water tank, double glazed door to the side.
Cloakroom
With a low level WC, wash hand basin with mixer tap, extractor fan, heated towel rail, tiled floor.
Study/Office
With a double glazed window to the front, wood effect flooring, double glazed door to the side, recessed spot lights.
First Floor Landing
Stairs to the first floor, Velux window, recessed spot lights, wood effect flooring, staircase to the loft. The loft has been partially converted, with the installation of a double glazed window and two Velux windows and could provide a further bedrooms NB planning permission has been granted, with full details available on the Dacorum Borough website.
Bedroom One
Double glazed window to the rear, radiator, recessed spot lights.
Ensuite
A luxury three piece ensuite bathroom comprising, a WC with concealed cistern, wall hung wash hand basin with mixer tap with storage cupboards below, jacuzzi bath with mixer tap and hand held shower attachment with further fixed rainfall shower head, fully tiled walls and flooring with under floor heating, extractor fan.
Bedroom Two
Double glazed window to the rear, radiator, recessed spot lights.
Bedroom Three
Double glazed window to the front, radiator.
Bathroom
A luxury three piece suite comprising a low level WC, wall hung wash hand basin with mixer tap and storage below, L shaped bath with mixer tap, with hand held shower attachment and further fixed rainfall shower head over, tiled surrounds, wall mounted storage cupboards, double glazed window to the side, radiator, extractor fan and wood effect flooring.
Outside
Driveway
Hardstanding provides off road parking for two vehicles,.
Rear Garden
A fully enclosed Southerly facing rear garden, being screened by mature conifers on all sides, Full width patio with steps leading to the lawned gardens, outside cold water taps, two storage sheds with further large shed / workshop, which has power and lighting and is currently used as music room / gym.
Council Tax Band: D
Tenure: Freehold
Council tax
First listed
Over a month agoEnergy Performance Certificate
Maynard Road, Hemel Hempstead
Placebuzz mortgage repayment calculator
Monthly repayment
The Est. Mortgage is for a 25 years repayment mortgage based on a 10% deposit and a 5.5% annual interest. It is only intended as a guide. Make sure you obtain accurate figures from your lender before committing to any mortgage. Your home may be repossessed if you do not keep up repayments on a mortgage.
Maynard Road, Hemel Hempstead - Streetview
DISCLAIMER: Property descriptions and related information displayed on this page are marketing materials provided by Michael Anthony Estate Agents - Hemel Hempstead. Placebuzz does not warrant or accept any responsibility for the accuracy or completeness of the property descriptions or related information provided here and they do not constitute property particulars. Please contact Michael Anthony Estate Agents - Hemel Hempstead for full details and further information.




