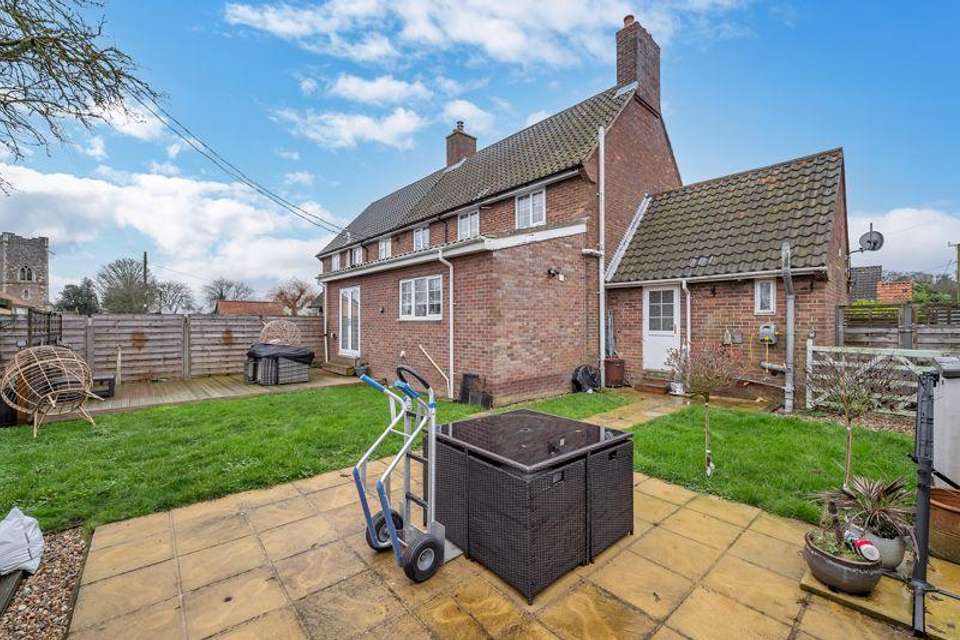£325,000
4 bedroom semi-detached house for sale
Church Close, RedeProperty description
Offering extended, spacious and flexible accommodation is this three/four bedroom semi-detached house located in the village of Rede.
The property enjoys an outlook over a small green to the front and offers accommodation of an entrance hall, sitting room with fireplace focal point with the wood burner nestled within, double doors open to the dining room with French doors giving access to the rear garden. The property offers a further reception room, ideal as a snug or study, and there is also a ground floor bedroom which could likewise be used as an office space if required. Adjacent to the ground floor bedroom/office is the ground floor shower room. The property offers a large kitchen breakfast room offering a range of wall and base level units and plenty of space for a table and chairs.
On the first floor, the three bedrooms can be found, bedrooms two and three being doubles and the family bathroom completed the accommodation, the bathroom offering a shower over the bath.
Outside, steps lead up to the entrance with the remainder of the front garden being laid to lawn and enclosed by hedging. The rear garden offers views of Rede Church and offers a decking area from the dining room along with a paved patio area, the remainder of the garden is laid to lawn and offers a garden shed. Parking is offered via on street parking.
Additional Information:
Tenure: Freehold
Services: Mains electricity, drainage and water. Heating via electric radiators. Please note, the services have not been tested by the selling agent.
EPC Band: D
Council Tax Band: C £1,757.79 (Source West Suffolk)
Entrance Hall - 3' 1'' x 7' 6'' (0.93m x 2.29m)
Sitting Room - 18' 1'' x 10' 10'' (5.50m x 3.29m)
Dining Room - 8' 11'' x 9' 7'' (2.71m x 2.92m)
Kitchen Breakfast Room - 16' 8'' x 14' 5'' (5.07m x 4.39m)
Snug - 11' 3'' x 10' 8'' (3.42m x 3.24m)
Inner Hall
Bedroom Four / Study - 9' 3'' x 12' 7'' (2.82m x 3.84m) maximum
Shower Room - 5' 11'' x 7' 7'' (1.81m x 2.32m) maximum
First Floor Landing
Bedroom One - 11' 10'' x 12' 9'' (3.60m x 3.89m)
Bedroom Two - 9' 7'' x 12' 7'' (2.92m x 3.83m)
Bedroom Three - 8' 3'' x 7' 9'' (2.51m x 2.36m)
Family Bathroom - 5' 8'' x 9' 10'' (1.73m x 3.00m) maximum
Outside
Front & Rear Gardens
Council Tax Band: C
Tenure: Freehold
The property enjoys an outlook over a small green to the front and offers accommodation of an entrance hall, sitting room with fireplace focal point with the wood burner nestled within, double doors open to the dining room with French doors giving access to the rear garden. The property offers a further reception room, ideal as a snug or study, and there is also a ground floor bedroom which could likewise be used as an office space if required. Adjacent to the ground floor bedroom/office is the ground floor shower room. The property offers a large kitchen breakfast room offering a range of wall and base level units and plenty of space for a table and chairs.
On the first floor, the three bedrooms can be found, bedrooms two and three being doubles and the family bathroom completed the accommodation, the bathroom offering a shower over the bath.
Outside, steps lead up to the entrance with the remainder of the front garden being laid to lawn and enclosed by hedging. The rear garden offers views of Rede Church and offers a decking area from the dining room along with a paved patio area, the remainder of the garden is laid to lawn and offers a garden shed. Parking is offered via on street parking.
Additional Information:
Tenure: Freehold
Services: Mains electricity, drainage and water. Heating via electric radiators. Please note, the services have not been tested by the selling agent.
EPC Band: D
Council Tax Band: C £1,757.79 (Source West Suffolk)
Entrance Hall - 3' 1'' x 7' 6'' (0.93m x 2.29m)
Sitting Room - 18' 1'' x 10' 10'' (5.50m x 3.29m)
Dining Room - 8' 11'' x 9' 7'' (2.71m x 2.92m)
Kitchen Breakfast Room - 16' 8'' x 14' 5'' (5.07m x 4.39m)
Snug - 11' 3'' x 10' 8'' (3.42m x 3.24m)
Inner Hall
Bedroom Four / Study - 9' 3'' x 12' 7'' (2.82m x 3.84m) maximum
Shower Room - 5' 11'' x 7' 7'' (1.81m x 2.32m) maximum
First Floor Landing
Bedroom One - 11' 10'' x 12' 9'' (3.60m x 3.89m)
Bedroom Two - 9' 7'' x 12' 7'' (2.92m x 3.83m)
Bedroom Three - 8' 3'' x 7' 9'' (2.51m x 2.36m)
Family Bathroom - 5' 8'' x 9' 10'' (1.73m x 3.00m) maximum
Outside
Front & Rear Gardens
Council Tax Band: C
Tenure: Freehold
Property photos
Council tax
First listed
Over a month agoEnergy Performance Certificate
Church Close, Rede
Placebuzz mortgage repayment calculator
Monthly repayment
The Est. Mortgage is for a 25 years repayment mortgage based on a 10% deposit and a 5.5% annual interest. It is only intended as a guide. Make sure you obtain accurate figures from your lender before committing to any mortgage. Your home may be repossessed if you do not keep up repayments on a mortgage.
Church Close, Rede - Streetview
DISCLAIMER: Property descriptions and related information displayed on this page are marketing materials provided by Mark Ewin Estate Agents - Bury St Edmunds. Placebuzz does not warrant or accept any responsibility for the accuracy or completeness of the property descriptions or related information provided here and they do not constitute property particulars. Please contact Mark Ewin Estate Agents - Bury St Edmunds for full details and further information.
property_vrec_1
















