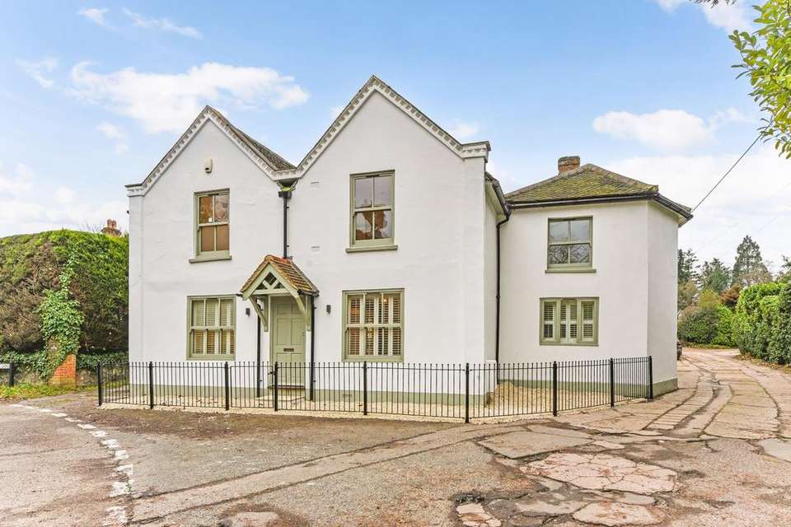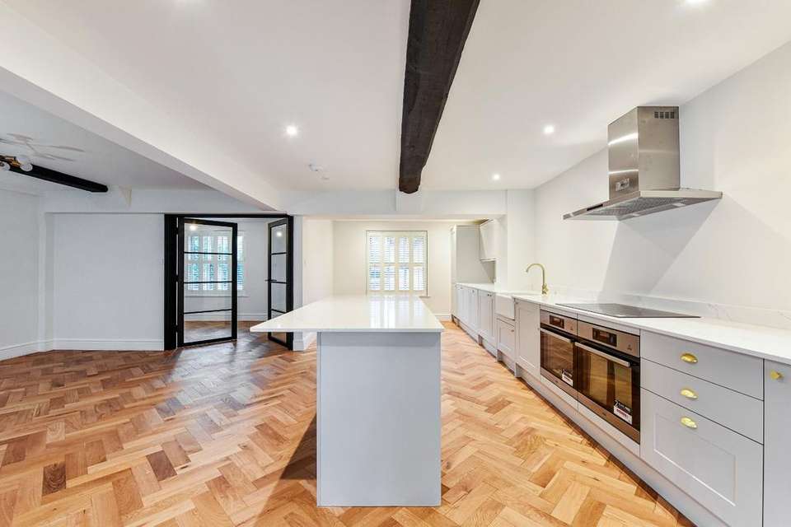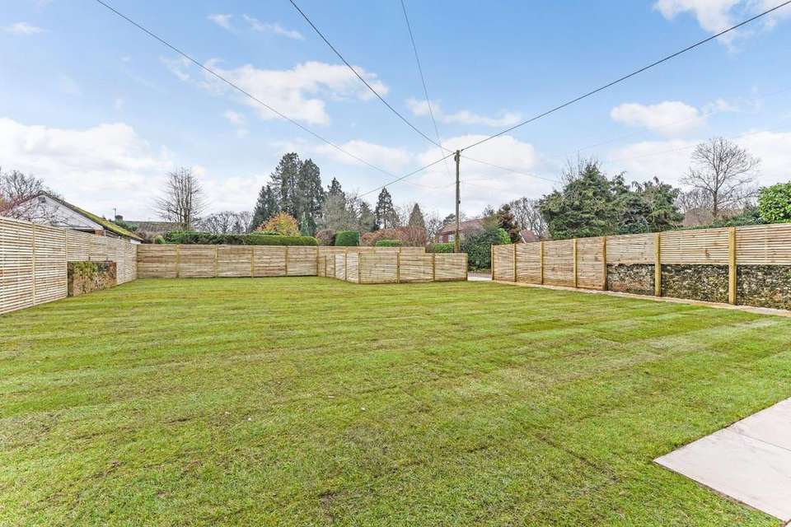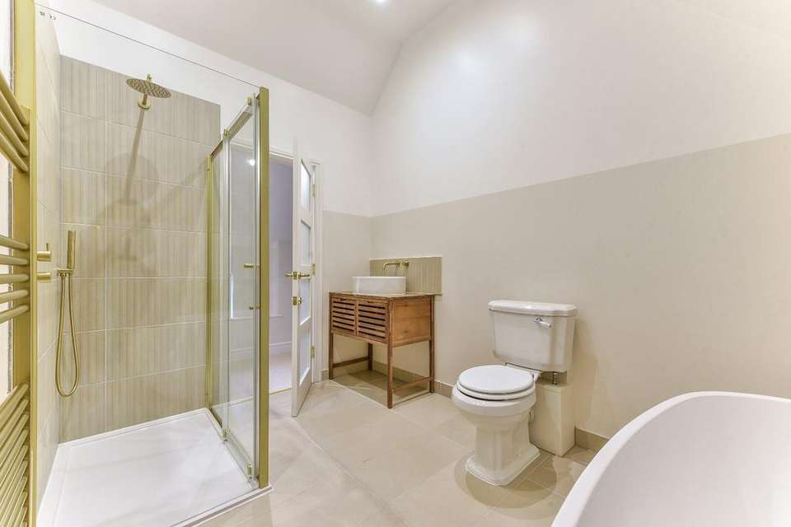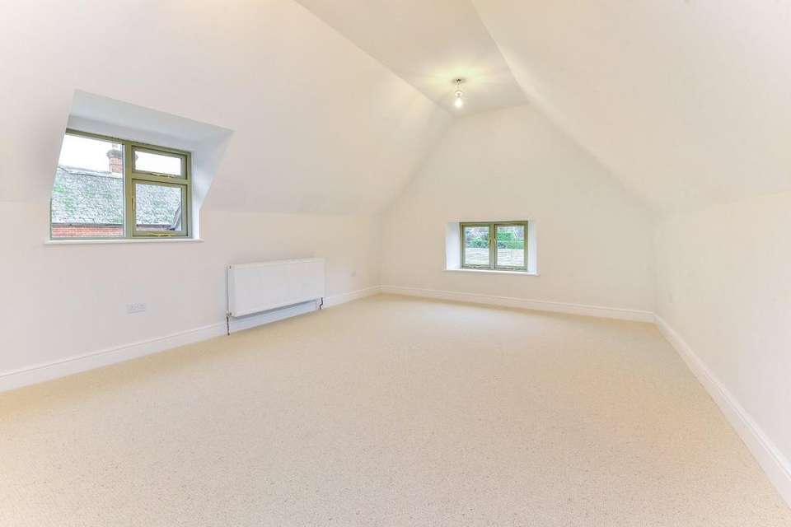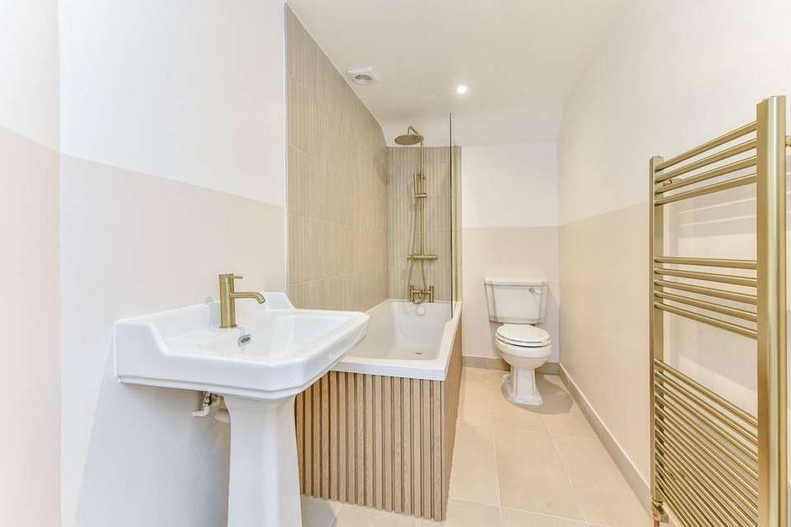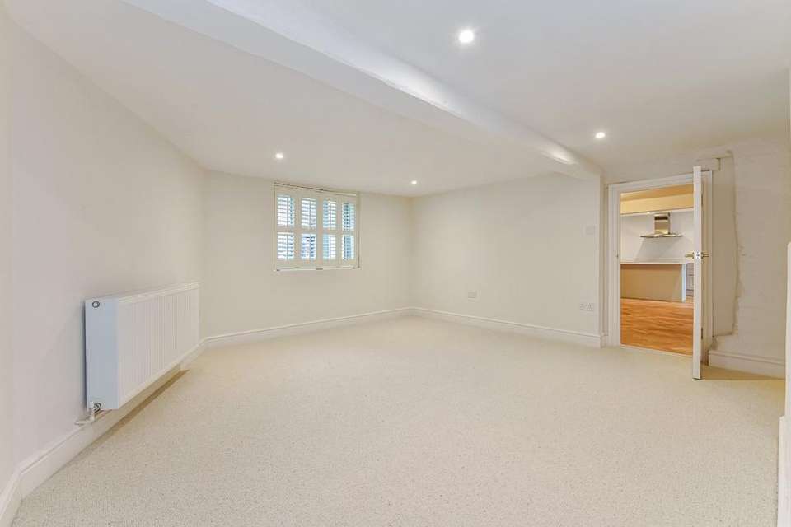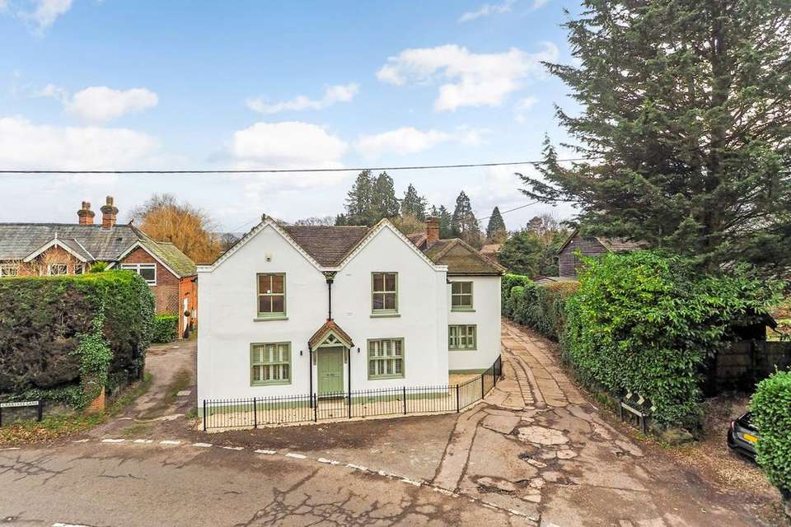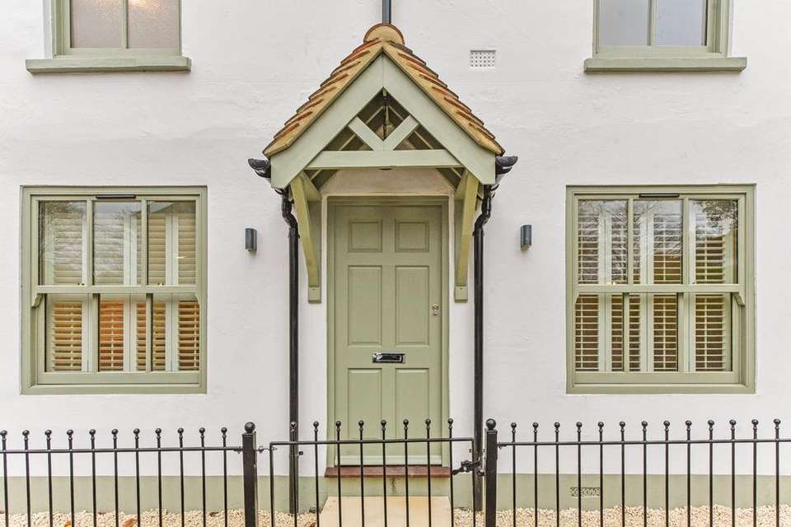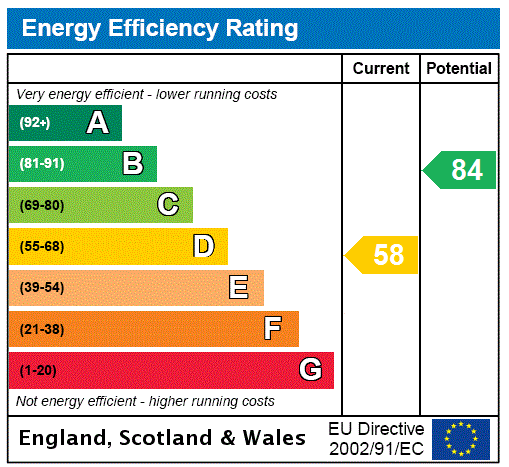5 bedroom detached house for sale
Headley, Hampshiredetached house
bedrooms
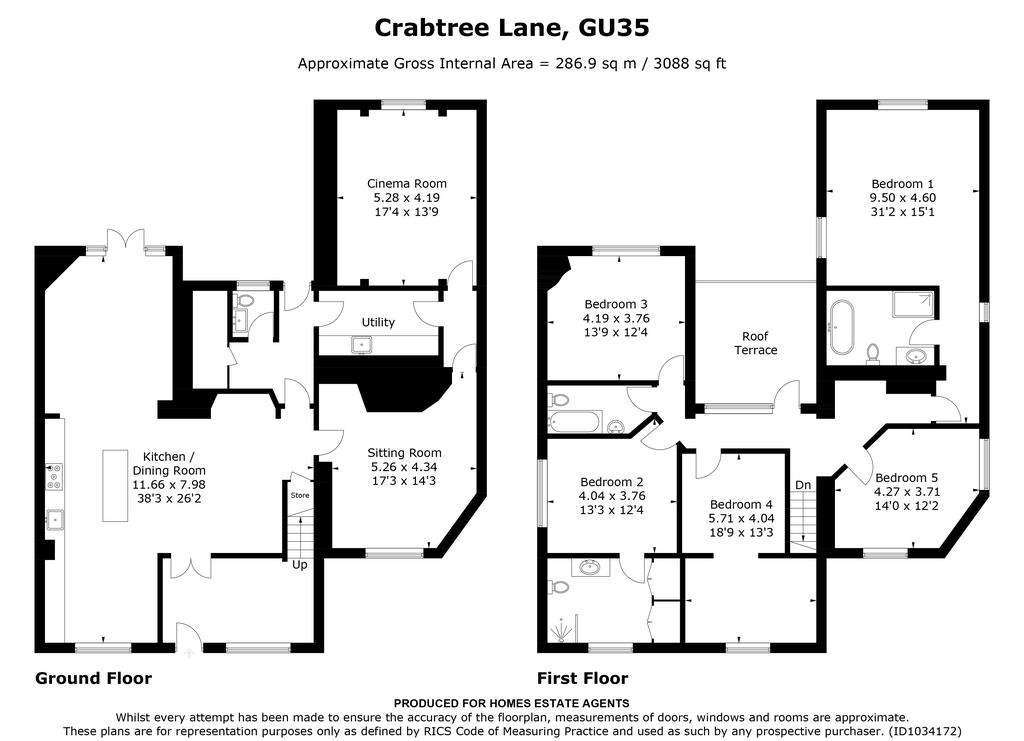
Property photos

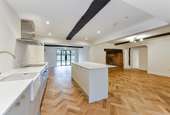
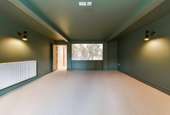
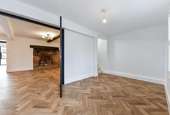
+12
Property description
A landmark Georgian five bedroom family home which has undergone complete refurbishment and sits in South facing grounds of just under one fifth of an acre in the historical village of Headley.
Formerly known as Headley Stores this iconic character period property has been tastefully and thoughtfully transformed into a beautiful home which offers excellent accommodation. Upon entering Crabtree House you are greeted by a welcoming entrance hall with solid wood flooring and feature double glass doors leading into the fabulous kitchen/dining/living room. This is the main hub of the house and offers great space for entertaining, cooking or simply relaxing with family and friends. This fantastic room has underfloor heating beneath solid wood flooring. The kitchen is fitted with quartz worktops, two AEG ovens, an induction hob, dishwasher and a large fridge/freezer. The central island is perfectly positioned between the dining and living space. Patio doors lead out from the living area out onto a south facing terrace. In the dining area there is a feature decorative inglenook fireplace with brick hearth. The rear entrance hall gives access to the cloakroom, utility room with tumble dryer, washing machine and butler sink and to the rear garden. Also on the ground floor is a sitting room and a cinema room with a large screen and wiring for a projector. From the first floor landing a door leads out onto a fabulous south facing sun terrace which offers a high degree of privacy. Also on the first floor is a master bedroom with en-suite bathroom and separate shower cubicle, a second bedroom with en-suite shower room, three further bedrooms and a family bathroom.
Crabtree House is approached along Crabtree lane and has parking to the rear, where there is a shingled parking area for several vehicles. The rear gardens are mainly laid to lawn with a large south facing terrace which is ideal for entertaining. The gardens are enclosed by slatted fence panels and some feature stone walls. The grounds measure just under one fifth of an acre. From the rear garden there is a pathway which leads to the parking area.
Headley has a select range of shops and facilities which include a junior school, a church, a doctor’s surgery and pharmacy, a newsagent/convenience store, hairdresser, delicatessen, and a village pub. For more comprehensive facilities, Grayshott and Liphook, which are equidistant, provide a wider range of shopping and recreational facilities, with Liphook having a main line station on the Portsmouth to Waterloo line. The area is surrounded by miles of open countryside, both woodland and heathland. There is a wide choice of private and state schools and access to the A3 can be found at Hindhead and Liphook, providing good communication routes to the north and south.
Formerly known as Headley Stores this iconic character period property has been tastefully and thoughtfully transformed into a beautiful home which offers excellent accommodation. Upon entering Crabtree House you are greeted by a welcoming entrance hall with solid wood flooring and feature double glass doors leading into the fabulous kitchen/dining/living room. This is the main hub of the house and offers great space for entertaining, cooking or simply relaxing with family and friends. This fantastic room has underfloor heating beneath solid wood flooring. The kitchen is fitted with quartz worktops, two AEG ovens, an induction hob, dishwasher and a large fridge/freezer. The central island is perfectly positioned between the dining and living space. Patio doors lead out from the living area out onto a south facing terrace. In the dining area there is a feature decorative inglenook fireplace with brick hearth. The rear entrance hall gives access to the cloakroom, utility room with tumble dryer, washing machine and butler sink and to the rear garden. Also on the ground floor is a sitting room and a cinema room with a large screen and wiring for a projector. From the first floor landing a door leads out onto a fabulous south facing sun terrace which offers a high degree of privacy. Also on the first floor is a master bedroom with en-suite bathroom and separate shower cubicle, a second bedroom with en-suite shower room, three further bedrooms and a family bathroom.
Crabtree House is approached along Crabtree lane and has parking to the rear, where there is a shingled parking area for several vehicles. The rear gardens are mainly laid to lawn with a large south facing terrace which is ideal for entertaining. The gardens are enclosed by slatted fence panels and some feature stone walls. The grounds measure just under one fifth of an acre. From the rear garden there is a pathway which leads to the parking area.
Headley has a select range of shops and facilities which include a junior school, a church, a doctor’s surgery and pharmacy, a newsagent/convenience store, hairdresser, delicatessen, and a village pub. For more comprehensive facilities, Grayshott and Liphook, which are equidistant, provide a wider range of shopping and recreational facilities, with Liphook having a main line station on the Portsmouth to Waterloo line. The area is surrounded by miles of open countryside, both woodland and heathland. There is a wide choice of private and state schools and access to the A3 can be found at Hindhead and Liphook, providing good communication routes to the north and south.
Council tax
First listed
Over a month agoEnergy Performance Certificate
Headley, Hampshire
Placebuzz mortgage repayment calculator
Monthly repayment
The Est. Mortgage is for a 25 years repayment mortgage based on a 10% deposit and a 5.5% annual interest. It is only intended as a guide. Make sure you obtain accurate figures from your lender before committing to any mortgage. Your home may be repossessed if you do not keep up repayments on a mortgage.
Headley, Hampshire - Streetview
DISCLAIMER: Property descriptions and related information displayed on this page are marketing materials provided by Homes Estate Agents - Grayshott. Placebuzz does not warrant or accept any responsibility for the accuracy or completeness of the property descriptions or related information provided here and they do not constitute property particulars. Please contact Homes Estate Agents - Grayshott for full details and further information.





